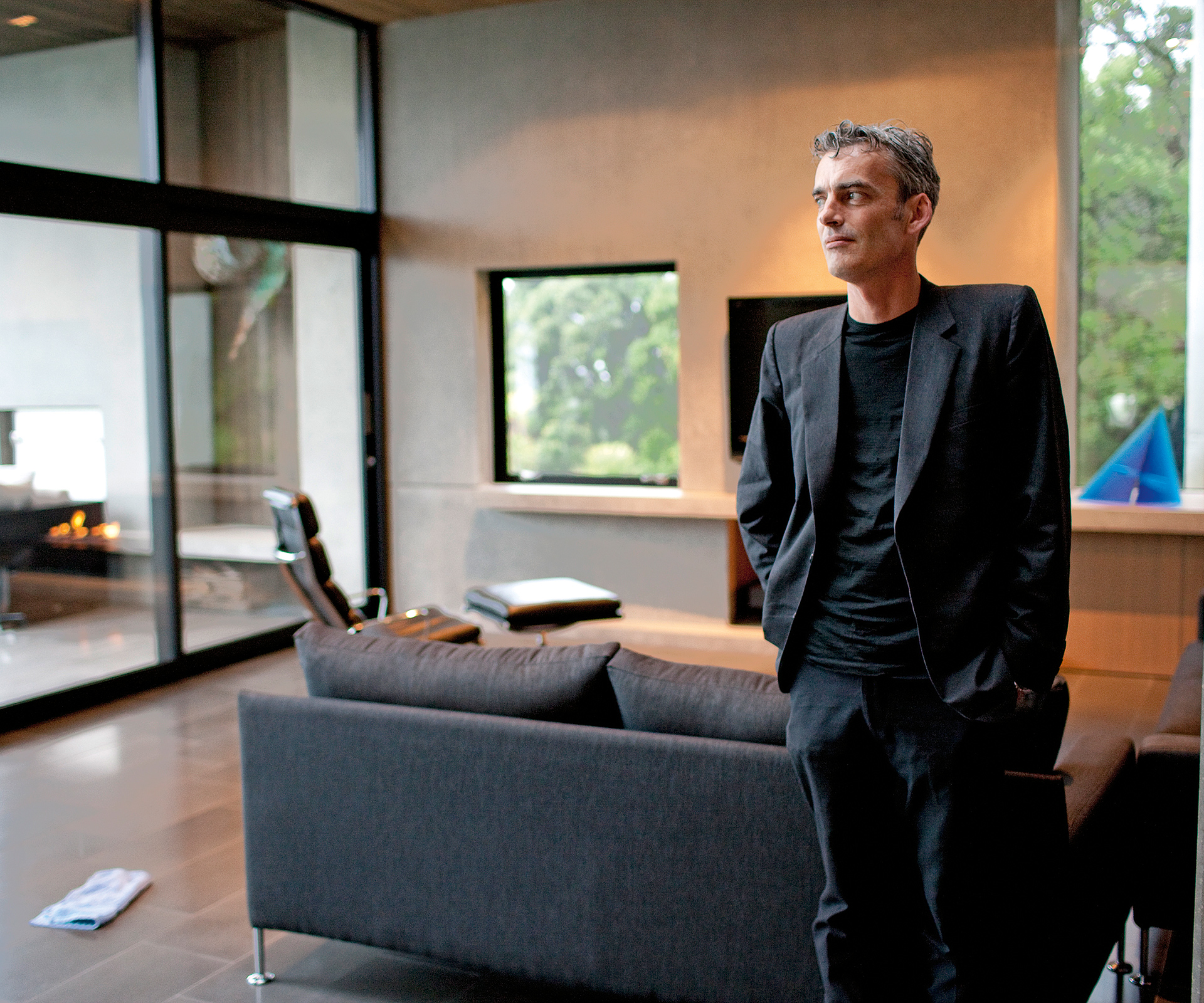This Remuera home by architect Daniel Marshall was a finalist in the Home of the Year Awards 2011 with its pared-back material palette of pre-cast concrete panels and steel beams
Design Notebook
Carefully arranging this home over many levels, architect Daniel Marshall‘s design leaves plenty of space for a wide, flat lawn for children to play on.
Daniel Marshall likes to talk about architecture being “landscape abstracted”, which in the context of this Auckland home means a design that exploits the best the sloping site has to offer. One of Daniel’s key moves was to eliminate the original home’s meandering driveway and establish an entry court at street level, freeing up the site for the creation of a large, flat lawn. The home is elegantly stacked over three main levels. A stair leads from the entry down to the family living area, which opens out onto a generous, sunny terrace and the lawn.
About the architect
Auckland architect Daniel Marshall (of Daniel Marshall Architects) had two homes in the finals of the Home of the Year award 2010 and followed it up with this Auckland home, a
finalist in 2011. The home arranges its rooms over three main levels, and features a pared-back material palette of pre-cast concrete panels and steel beams.
It also has an endearingly formal sensibility: public and private parts of the home are discreetly separated, and the design includes Daniel’s take on a veranda at the entrance and what could be described as a ‘reception room’, a separate high-ceilinged living room upstairs that’s ideal for an after-dinner drink.
Words by: Jeremy Hansen. Photography by: Emily Andrews.





