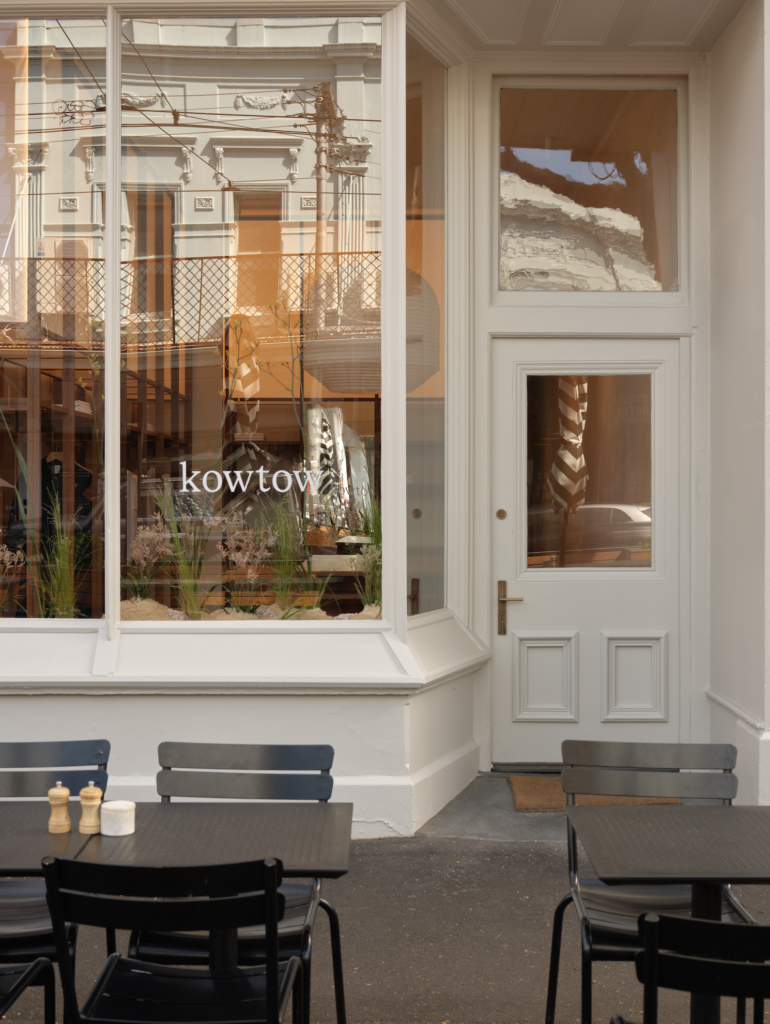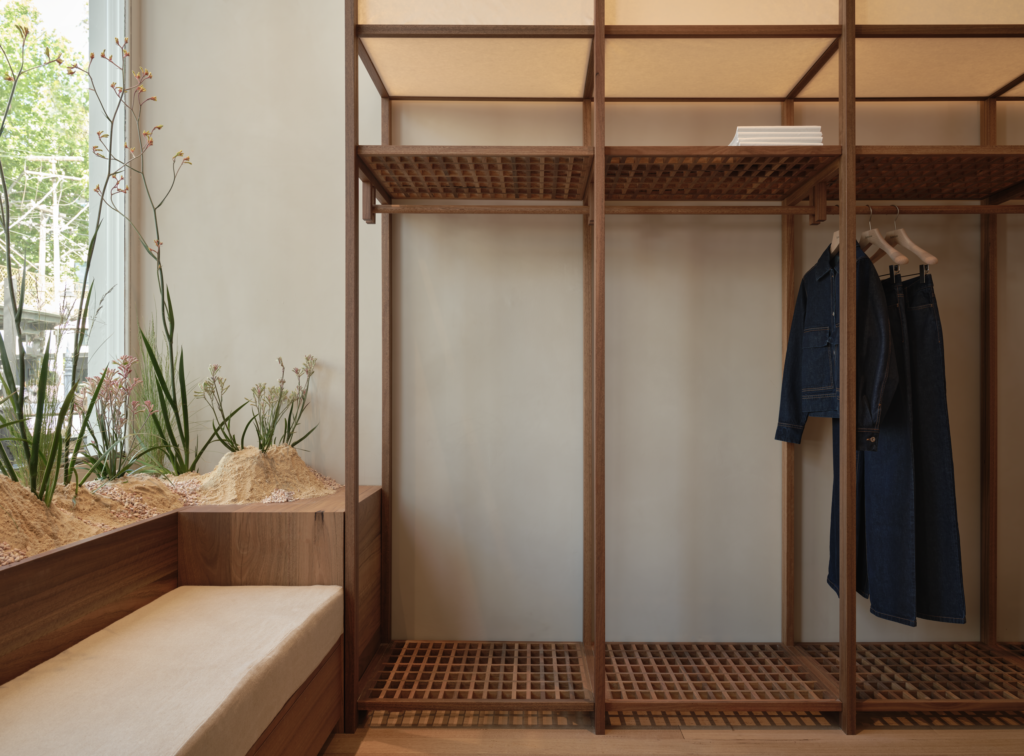In a late-1800s building of timber, brick, iron, and bluestone in a character-filled street in the inner Melbourne suburb of Fitzroy, New Zealand-brand Kowtow has opened its first international boutique, designed by Auckland-based interior architect Rufus Knight.

Dotted along the street front are retail, hospitality, and boutique office spaces, including architecture studios and the Aesop store. The most recent tenant of the Gertrude Street space now occupied by Kowtow was a milliner, so, as Rufus describes it, the space “had not only had a genuine connection to the community but imbued a sense of creativity”.
Kowtow’s brief was simple in a sense.
“They wanted to evolve the spatial display model we had originally developed for the Wellington store, highlight the principles of their circular design philosophy, and continue to underscore the use of sustainable and locally sourced materials throughout the store.”
Conceptually, the space aims to articulate the life cycle of cotton.
“Through a series of tactile prompts and display elements, we wanted the space to invite Kowtow’s customers to understand this life cycle, and how central this story is to the production of their garments. A feature cabinet of raw cotton adds cues for storytelling that culminate in the finished garments, which use natural cotton thread, shell or nut buttons, recyclable metal hardware, and FSC-certified recyclable packaging.

“Also, through a simplicity of design and material richness, we aimed to reflect Kowtow’s off-grid philosophy by reusing as much as possible of the existing building materials and minimising additional hardware by using timber joint construction.”
The interior is a pared-back collection of natural materials that have been thoughtfully and ethically chosen: floor-to-ceiling joinery in Victorian spotted gum, walls of coarse natural limestone plaster, suspended panels of Kozo washi, linen and wool upholstery, and a refinished Victorian ash floor.
It is sensitive to place, and an optimistic take on retail fashion based on the ethos that good design should leave the planet better than it was found.




