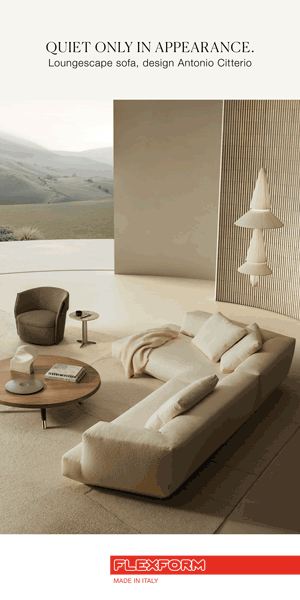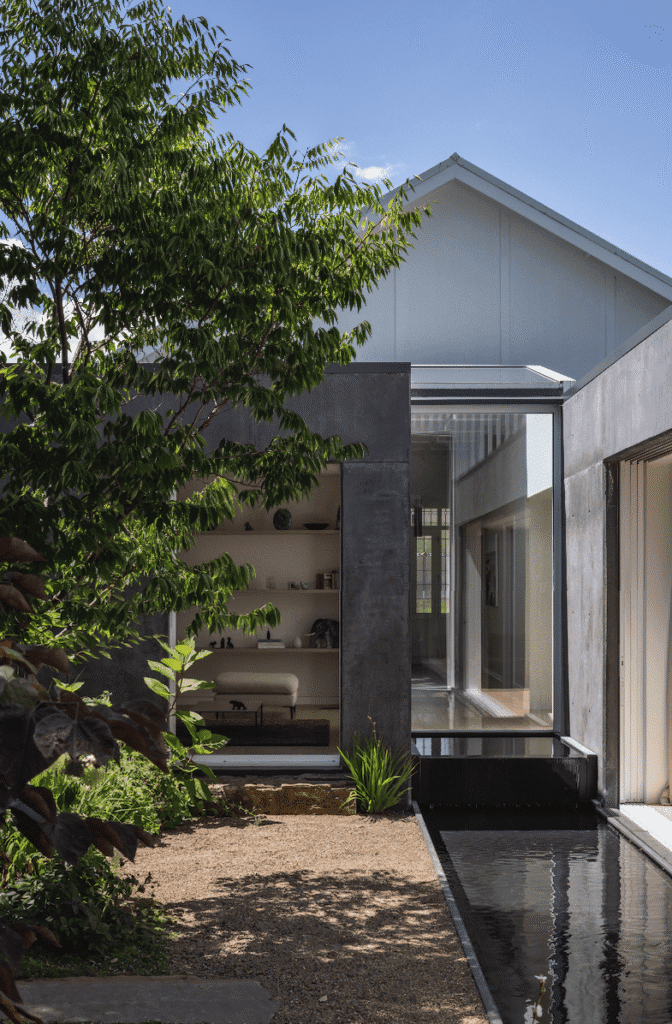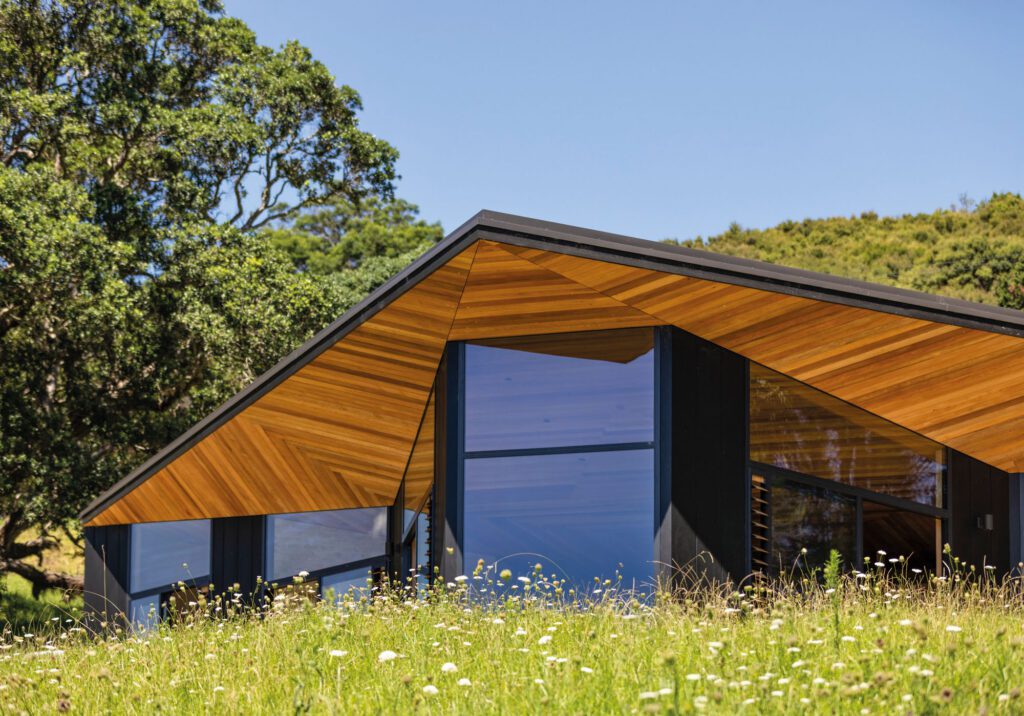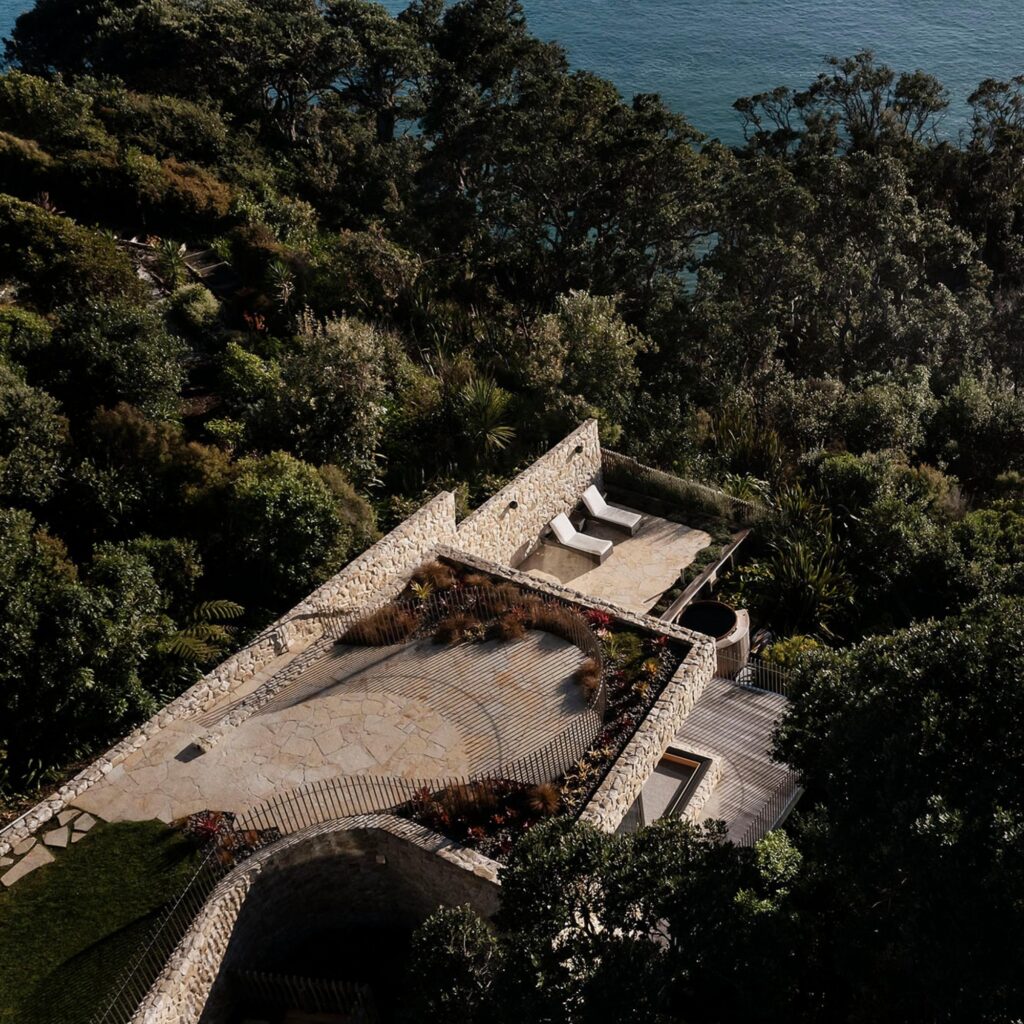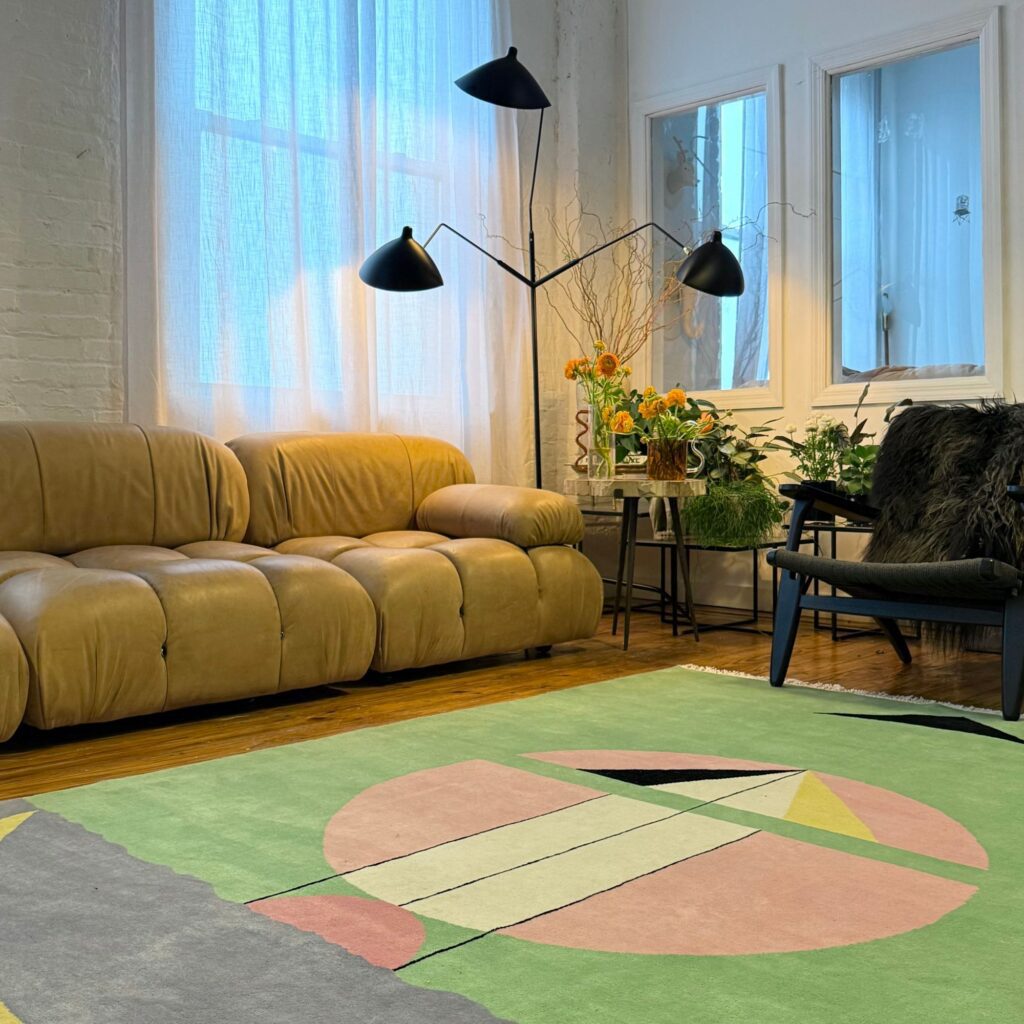A 1959 flat by Ernst Plischke above the garage of diplomats and art collectors Frank and Lyn Corner seems to expand well beyond its four small walls
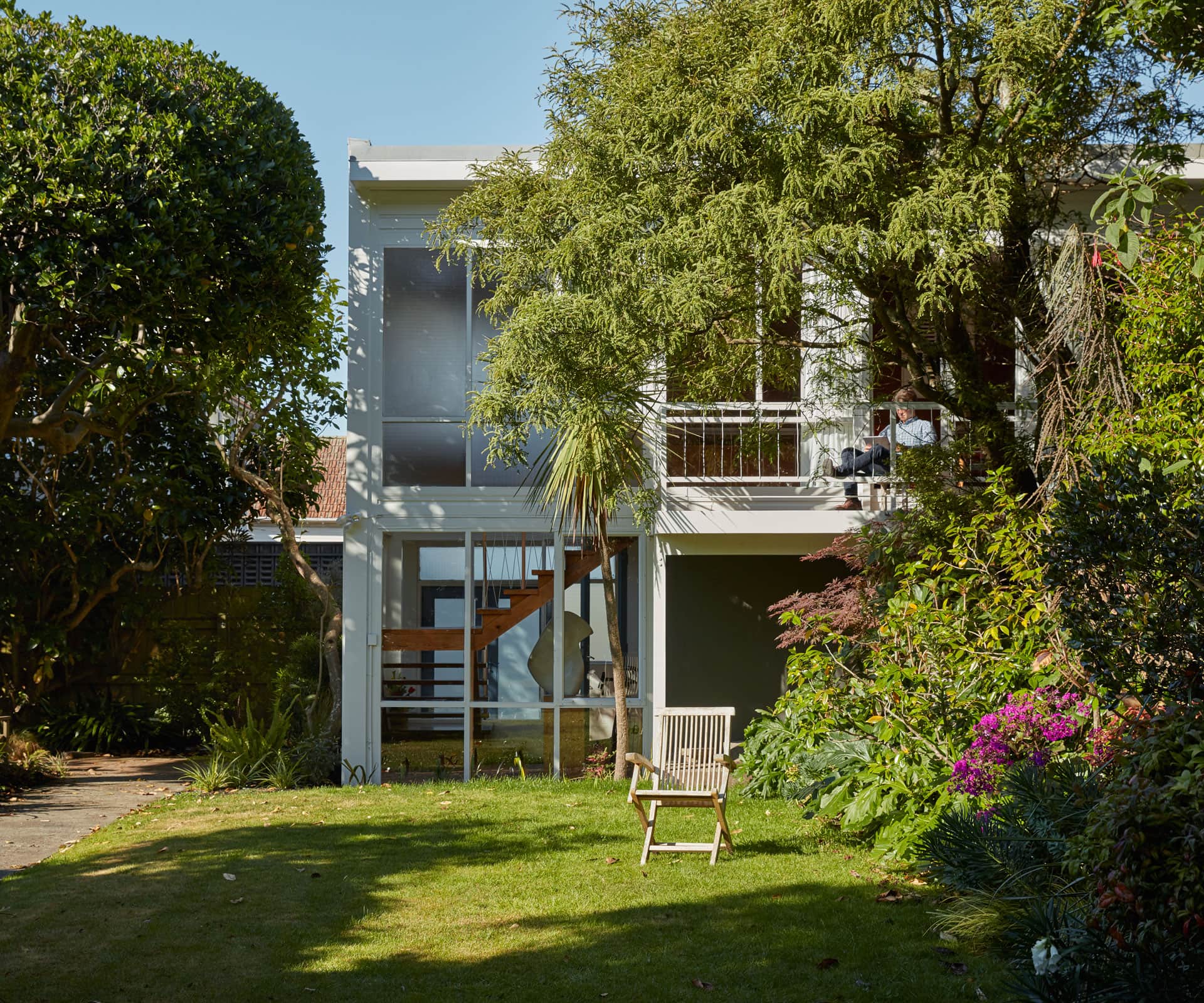
Q&A with Stuart Gardyne of Architecture Plus
What did you know of the ‘Corner Flat’ before you worked on it?
Having known the family most of my adult life, I was well aware of its qualities. While its presence on the street is modest, its reputation was much larger, being one of only a handful of original houses by E A Plischke.
What’s the most striking thing about Plischke’s original design?
The flat completely transformed the arrival sequence to the main house. Its form obscures the house and garden from the street thereby creating a private haven, screened from the street and sheltered from the wind. Once through the entrance street door the secret garden, house and the flat’s lobby are revealed. You experience the unexpected coupled with the appreciation of a special environment.
It was almost completely original – was that daunting?
A number of years ago the late architect Bill Toomath showed me drawings of proposed – now completed – extensions to his own house. I was shocked at how radical they were. So I am no longer daunted by altering existing architecture. It’s about understanding what to respect, when to be brave and when to be timid.
What was your approach to updating the space?
Only change what was essential. Our interventions can be seen but are very modest.
Scroll down to see more photos:
