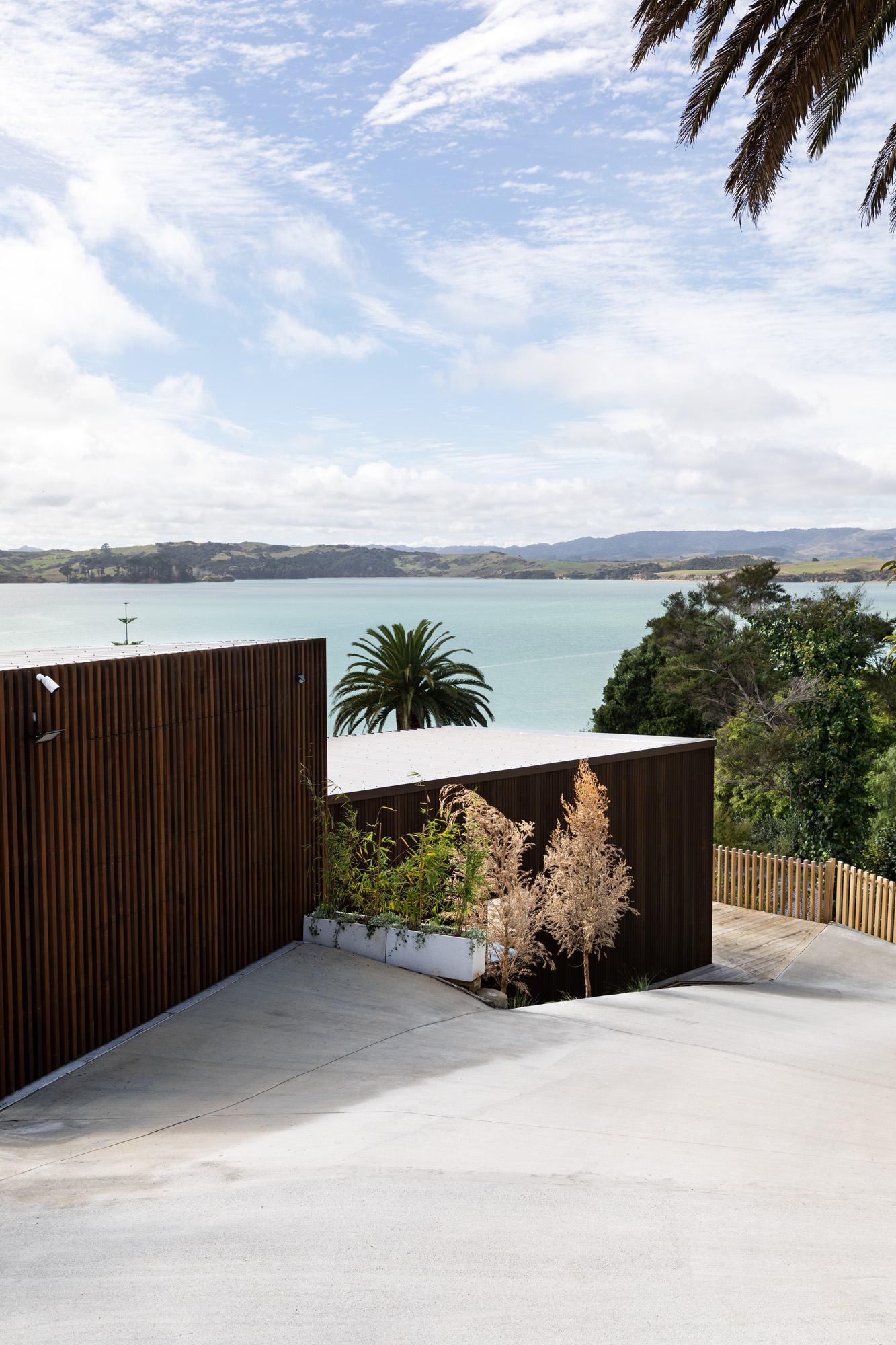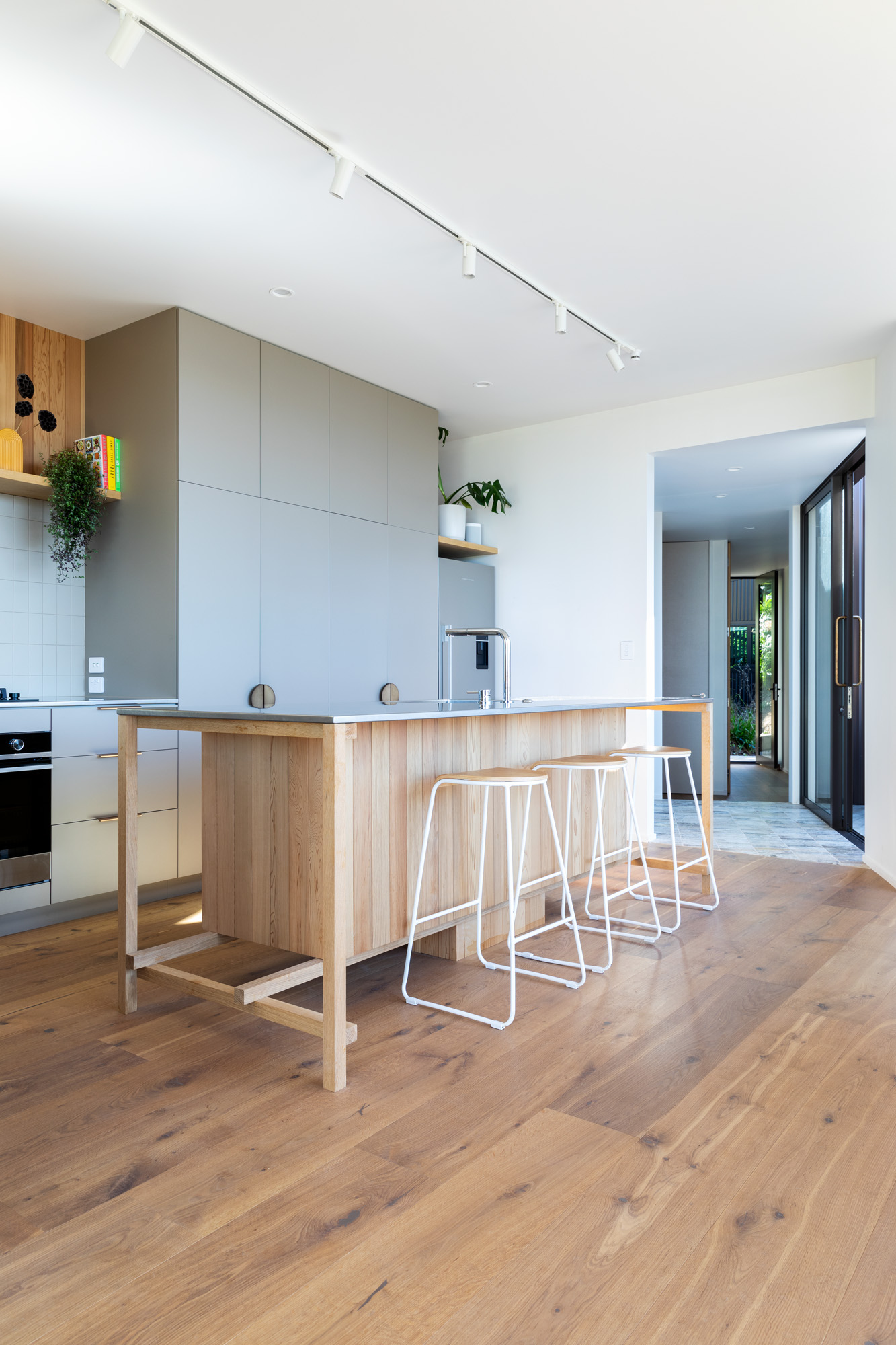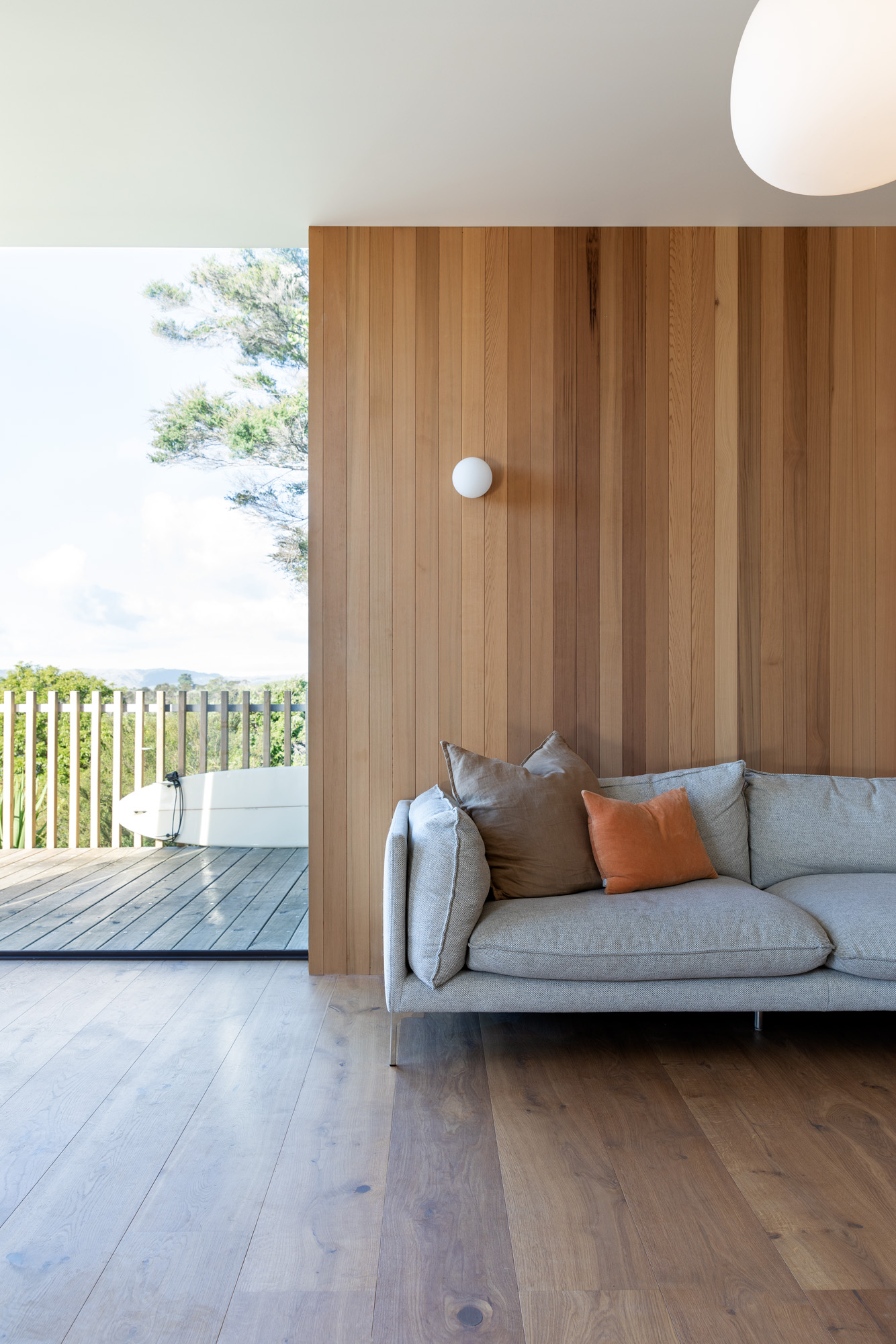When it came to building their own family bach, the owners of building and development firm The Parsons Project kept their company ethos at front of mind.
Environmental impact, waste reduction and creating a trusted work environment are just some of the practices the company pursues in the process of creating beautiful buildings. We spoke to Nicola and Ben Lee about what the pursuit of ethical architecture means to them and how it shaped their recent build.
HOME: Your site at Moonlight Bay ticks many boxes for coastal living. It’s close to town, has sea views, and is a stone’s throw away from the nearest surf break. How was this process of building on this piece of land?
Nicola and Ben Lee: When we first walked down to Moonlight Bay with our young children, I knew we were in trouble! It’s a delightful little bay with gentle waves. The section was an overgrown side of a hill with difficult access even on foot. But the view looking out to Raglan Harbour was so stunning we knew we could do something with it.
Our previous coastal development was on an easy-to-access flat site at Mount Maunganui, so we had to be very dynamic at Moonlight Bay. There were many challenges due to the nature of the site but all of these were overcome with extra hard work from our builders, imaginative solutions and lots of walking!

H: Your company ethos is: ‘The pursuit of ethical architecture’. Tell us more about this and your vision for the future of the industry.
N&BL: We really selected the word ‘ethical’ to reflect how we interact with our contractors, suppliers and freelancers as well as our approach with ‘building’. There’s obviously a shift coming with how we approach our environmental impact, but we also like to think about what social impact our buildings can have. Particularly with our next project of 11 houses, we’re wanting to add a sense of communal interaction as well as an opportunity for well built, clean and safe rentals.

H: Your Moonlight Bay house is quite unique in that many of the smaller aspects were recycled from previous builds. What challenges did you face with reusing materials and how were you able to overcome these?
NL: Moonlight Bay is certainly within our usual scope of materials. We like a crafted look so plenty of wood and bespoke built-in furniture. For example, Ben built the frame of the outdoor table, then we smashed up some lovely Travertine tiles as a family and put them together like a jigsaw to make the top.

H: You have previously worked with Red Architecture on many projects, most notably Shibui House, which is a favourite of ours. Tell us about your relationship and your collaborative process. Do you have any upcoming projects which we can look forward to seeing in the future?
NL: We’re very lucky to have met Tane (of Red Architecture) and to have such affinity with his style and work ethos. Ben and Tane work incredibly well together, with a great deal of mutual respect with Tane creating the concept and Ben having to make it an actual reality.
Our next exciting project, also with Red Architecture, is the development of 11 houses and one commercial building in Rangitahi which is another stunning spot in Raglan.
Read the full feature of this project in the December/January 2022 issue of HOME




