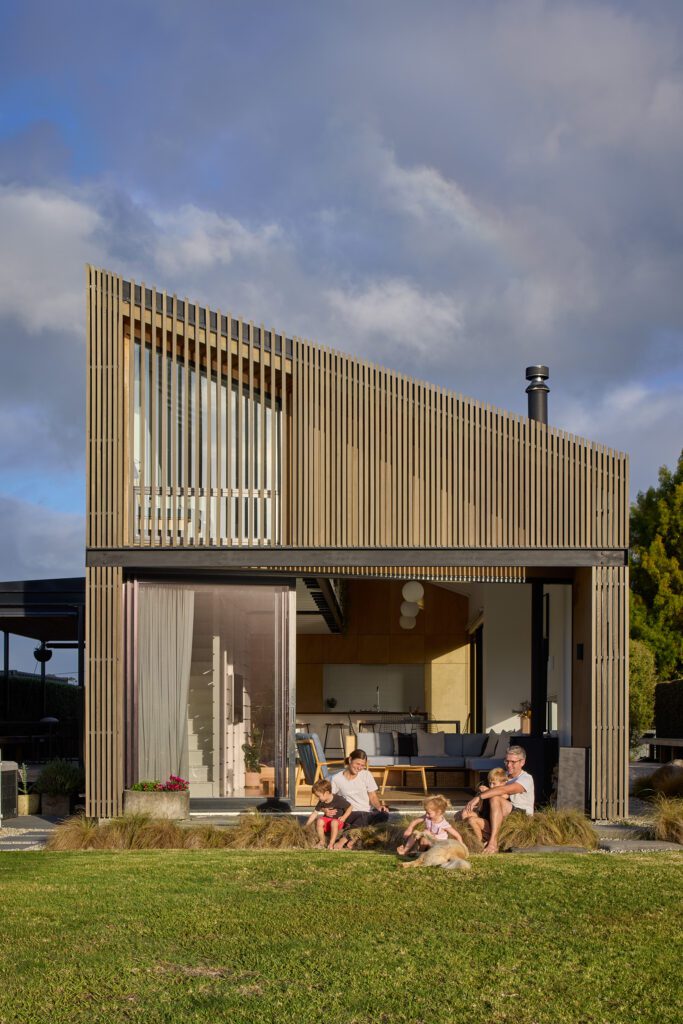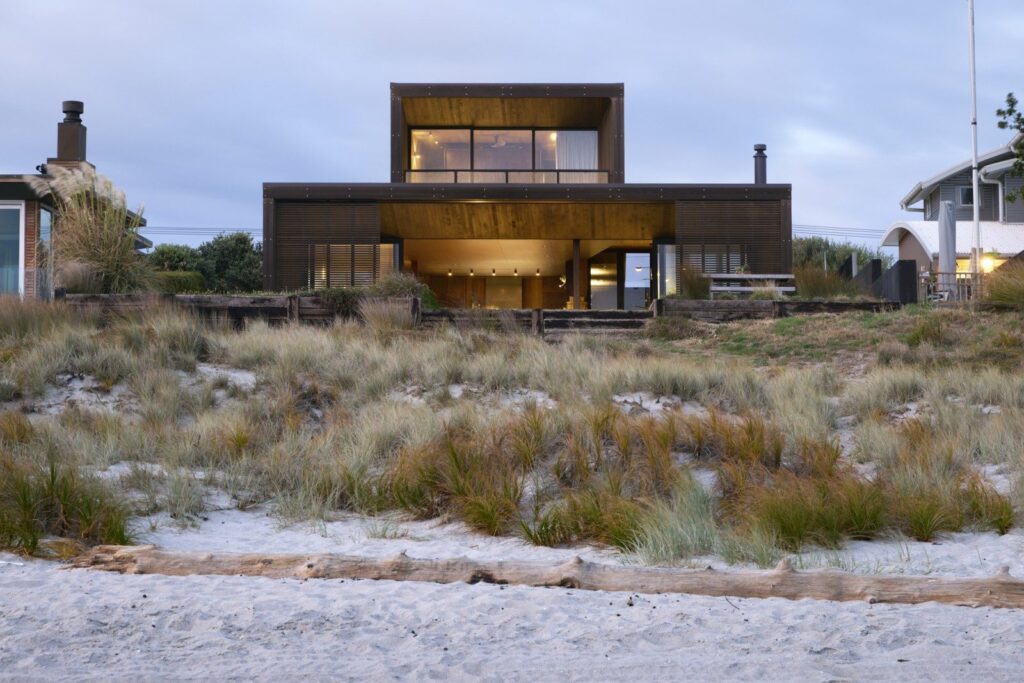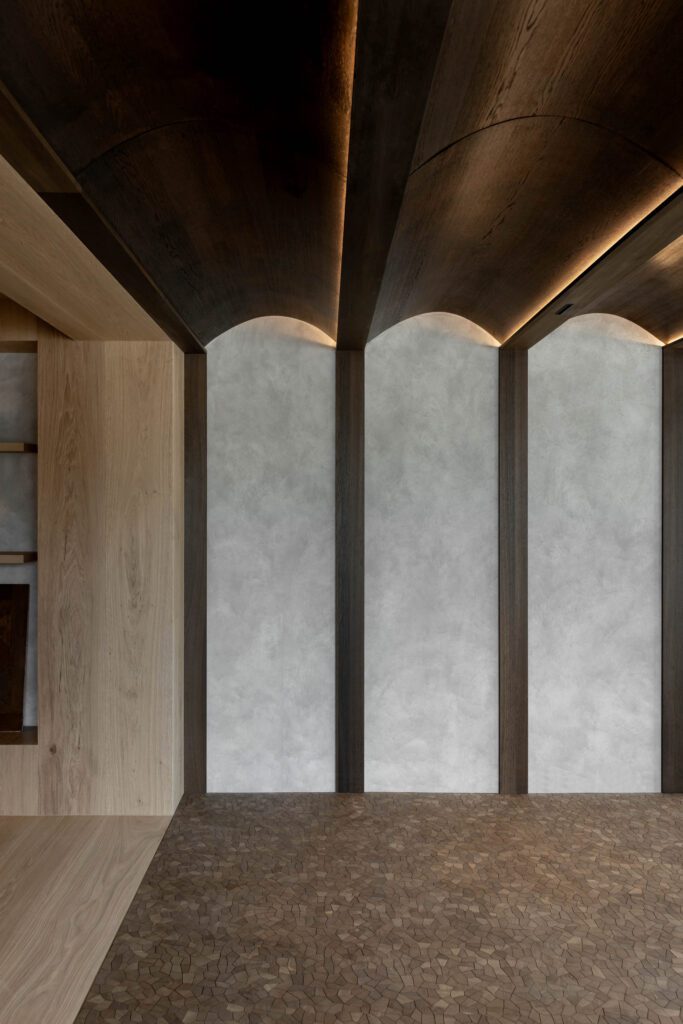Patchwork Architecture discuss the challenges of designing small and how smart design is key to creating a functional space
[jwp-video n=”1″]
Q&A with Patchwork Architecture
The modest footprint shows a unique approach by the owners, a couple with two young children. Is this becoming more common?
Sally Ogle: I think it will as more infill housing is built, utilising smaller sites within our cities. It’s also part of an evolution of how New Zealanders think about their houses – bigger isn’t necessarily better – smart design means smaller spaces can be highly functional.
What were the most challenging aspects of designing the home?
Ben Mitchell-Anyon: Juggling all the spaces required, while retaining a large outside area on such a small section, was pretty tricky. As was staying within regulations without too much compromise in terms of form.
[gallery_link num_photos=”1″ media=”https://homemagazine.nz/wp-content/uploads/2017/04/img9-9.jpg” link=”/inside-homes/home-features/wellington-best-small-home” title=”Find out the full story here”]
What do you think is most successful about the home?
Ben Mitchell-Anyon: I’m really happy with the downstairs courtyard, it’s partly covered by the roof and acts as an extension of the L-shaped living area. Also, the way the house sits in context with the neighbouring villas.
What did you enjoy most about this project?
Ben Mitchell-Anyon: I really enjoyed the construction process, Adam and Jono of Dorset Construction are very talented and smart builders. I was there weekly and on the phone most days working through various stages of the construction. I also worked quite closely with the cabinetmakers (Workshop E) and the steel fabricators. There were lots of shop drawings and site measures throughout and it’s all been worth it. I think it’s a great result.




