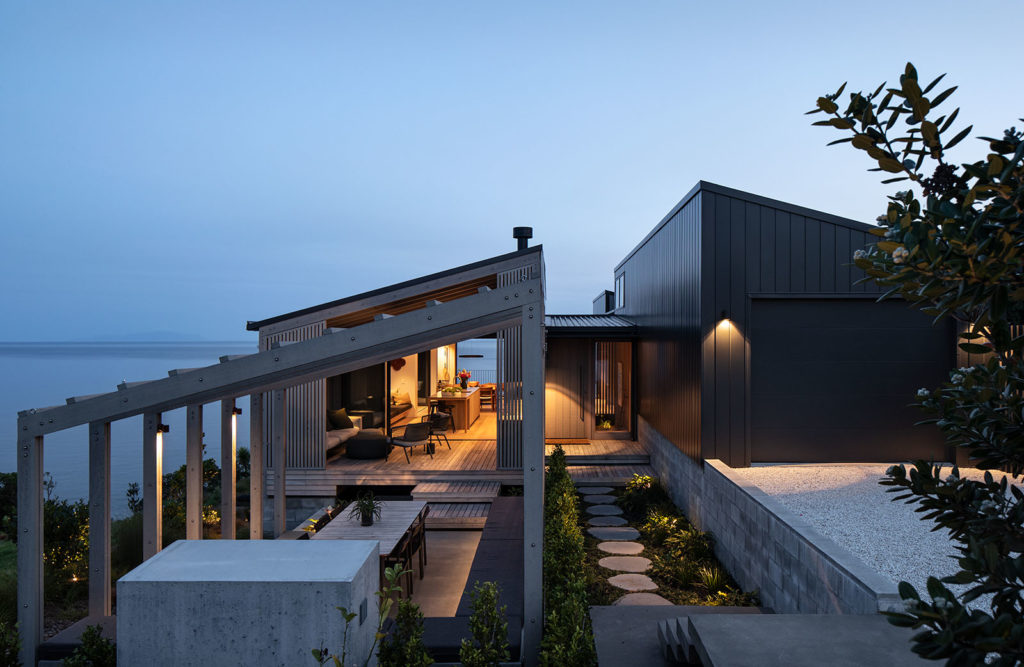Designed and built by family members, this house in Leigh is steeped in heritage and ancestry.
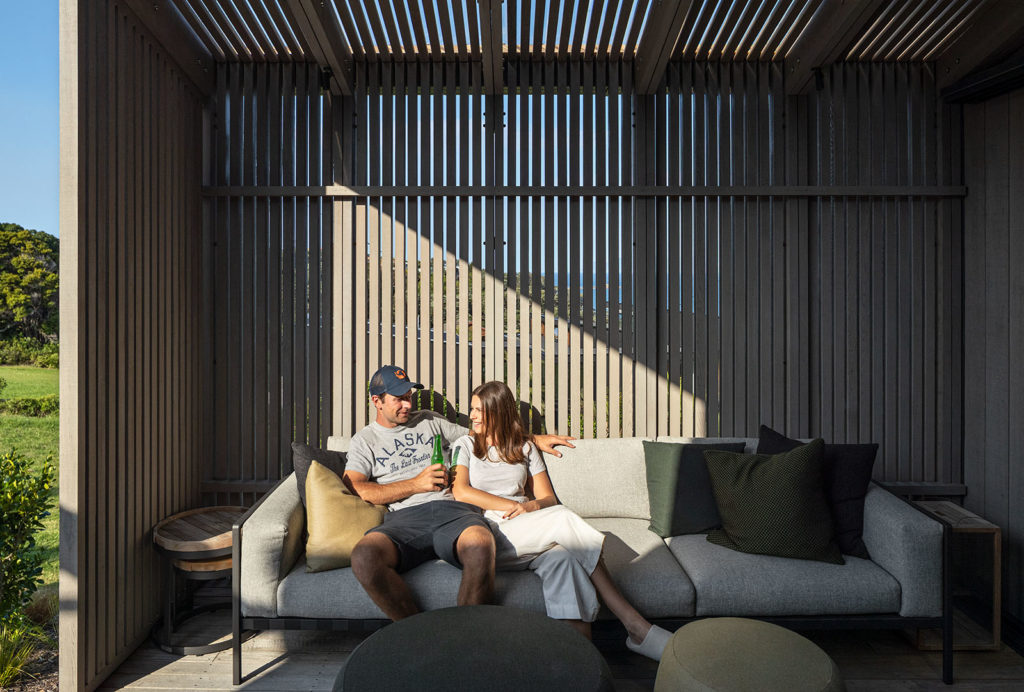
There were 23 cousins in Wendy Bunting’s childhood world — and Dave Strachan was definitely one of the coolest. “I thought so, anyway, because he played in a band,” says Wendy. The admiration was mutual. Dave, who went on to set up Strachan Group Architects, remembers how Wendy, who grew up on a sheep and beef farm, knew how to stand up for herself. “She always spoke her mind,” he said.
The pair had been good friends forever, so, years down the track when Wendy wanted to build, there was no question: SGA got the job. This cliff-side site in Leigh, where the views span across the ocean to Little Barrier Island, had an enormous aspect, but there were constraints. The building platform was limited to 200 square metres and needed to be set back on the property to protect the coastal edge, where it dropped off into steep bush. It was also exposed to wind from two directions and there were neighbours up close to the south west.
Pretty much the nitty-gritty issues any good architect relishes then? Dave couldn’t wait to get started. Family connections run deeply through the result. Wendy bought this land to be close to friends who had supported her when her husband passed away. Then she got her cousin to design a holiday retreat in which she hoped her three grown boys would love to hang out. But she didn’t at first imagine that two of them would put their hands up to build it. “That was a real bonus.”
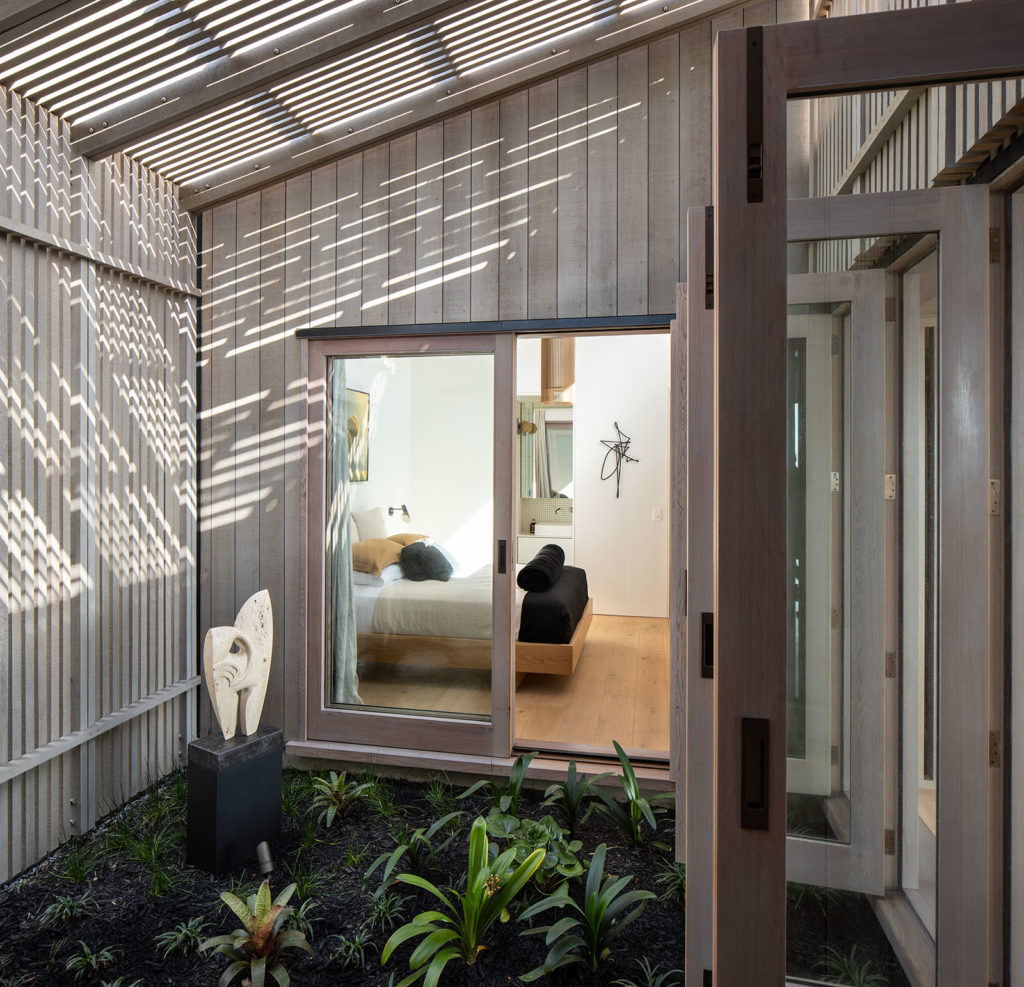
Finally, Dave’s son Campbell, a landscape architect, was called in to add the foliage trim that anchors the home to its site. “Campbell went to the same school as Wendy’s boys, so you can imagine the banter that went on,” says Dave. Brothers Kirk and Mitch had just launched Bunting Brothers Construction when the project came up and Dave, a qualified builder himself, jumped at the chance to mentor them through their first on-the-books job. Their commitment to craftsmanship was never in question, but Uncle Dave steered them through the nuts and bolts of best practice such as ordering materials early, their pricing systems, and working with subbies.
No doubt, they also had some say in the design: Mitch insisted on a patch of lawn for beanbags, while Kirk and Adam put a spa pool on their wish list. Suffice to say, boys’ toys are well factored in, hence the boat park and fish-cleaning station equipped with a built-in smoker that are tucked alongside the house. Approach on foot, however, and the experience is far less blokey. Floating stairs lead to a corridor of stepping stones and the front door opens to a gallery where Paul Dibble’s Quiet Space waits serenely to bid welcome.
In essence, the dwelling is planned over two floors, which step down to follow the lie of the land. The main living room is on the upper entry level, and there are bedrooms for all — including bunks that will one day accommodate grandkids; no pressure, guys — on the lower level. To keep within maximum height restrictions, the roof is broken into two half gables either side of the low-slung entry gallery. It means they can pitch up steeply to bring volume to the main living rooms.
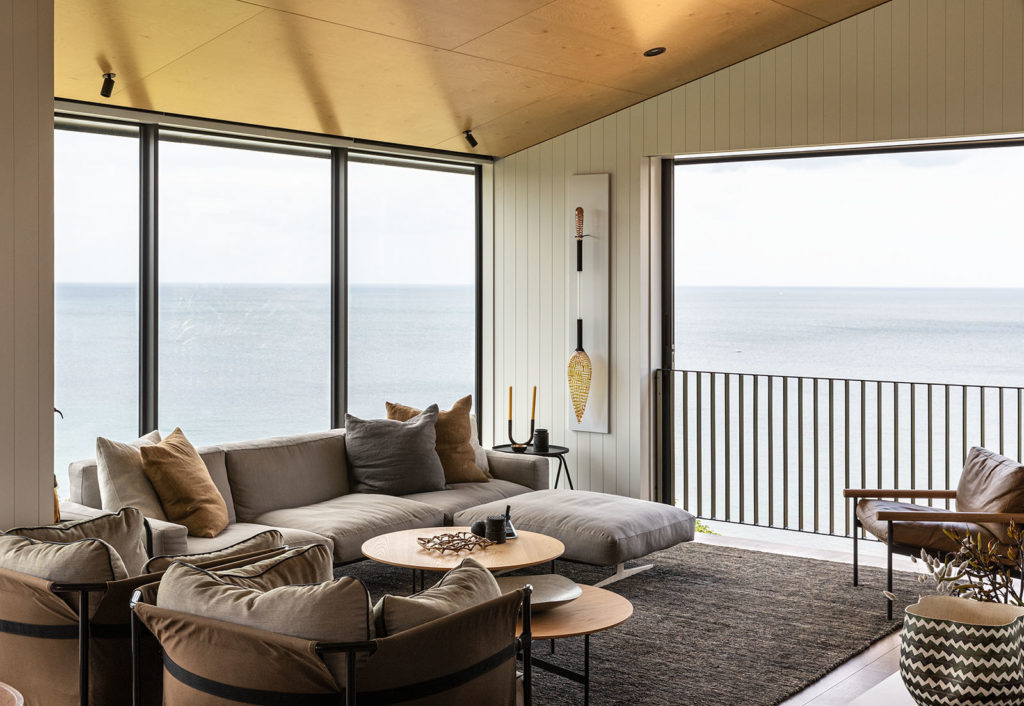
“We talked to Wendy about the idea of compression and release and how that impacts on the experience of spaces,” says Dave. As is fitting for the home of a farmer’s daughter, the materials used are pragmatic, smart, and understated. “I didn’t want a look-at-me home,” says Wendy. Aluminium weatherboard cladding that will only need washing down twice a year is countered by cedar screens used on the ‘cut-outs’ — the decks and alfresco rooms. “It’s rough sawn, as I wanted some texture,” Wendy mentions. It is undoubtedly these outdoor spaces that elevate the whole.
Verandahs which wrap around the upper living area give access to the elements and that sweeping view. “There’s a safety rail and big windows that slide back over the walls so they’re out of sight,” explains Dave. Decks project from the north-east elevation on both levels, but there’s also an outdoor room to the north west which is a magnet for gatherings. It reads as a direct extension of the kitchen, since the bench continues to traverse the threshold for cooking en plein air on the built-in BBQ and hob, often with direction from ex-chef son Adam. “The space works well socially because it is covered but the sides are open,” Wendy tells us.
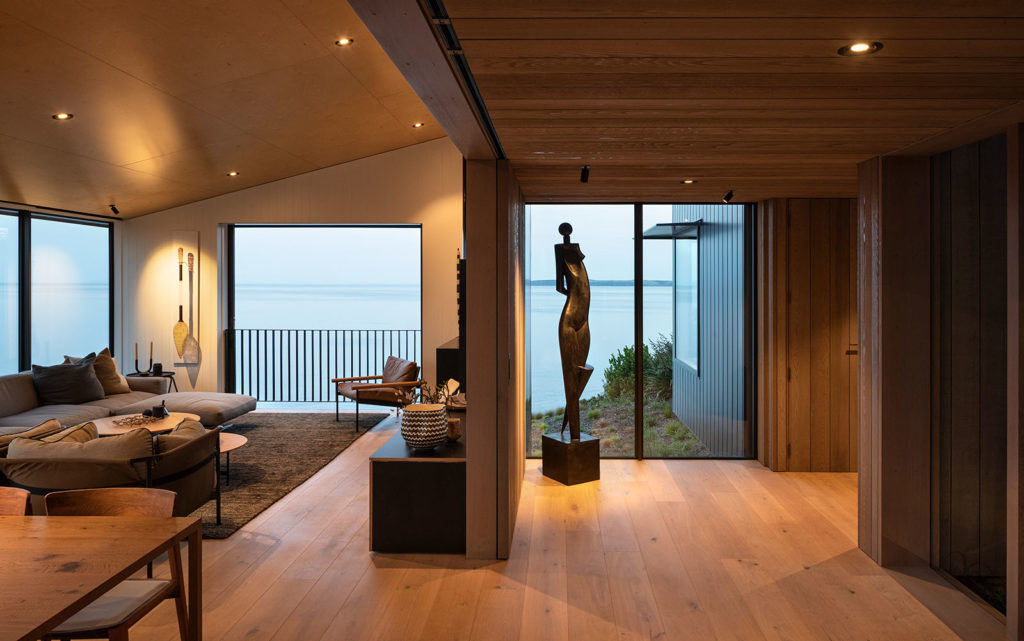
While the foodies in the family strut their stuff, sunlight falls through the slats to create a dynamic shadow play. Evenings are enjoyed in the dining zone that leads from the outdoor cooking zone and is book-ended by a flueless fireplace. Possibly Dave’s favourite room, though, is the indoor courtyard, which keys into his belief that a house is a “climate modifier”.
The practice is known for its commitment to sustainable design, and this is a core part of that. Fin doors open the covered courtyard to the central gallery, and the outside air is drawn in through the space to aid with cross ventilation and cool the home in summer.
Visitors may at first be taken aback to discover they need to cross this courtyard to access the loo from the living areas. It’s a pleasant surprise. Wendy has positioned a travertine marble sculpture here — Koteate 1 by Lyonel Grant — to provide passage and company. Once in the bathroom, visitors will be met by the riotous colour of a Karl Maughan garden-scape. Wendy enjoyed working with family friend Nellie Osborn from Gow Langsford Gallery to choose artworks for the home, and collaborating with project architect Hana Scott from the SGA team to pick out furniture.
The strands of design and finishing touches are drawn together beautifully. There is a sense of belonging and calm. On the edge of the cliff, three Boys on the Bank — Anton Forde sculptures made from railway sleepers — stand together, looking out across the vast seas. “My ancestors helped to build the main trunk line when they arrived in New Zealand,” says Wendy. Now her offspring have crafted something equally special.
