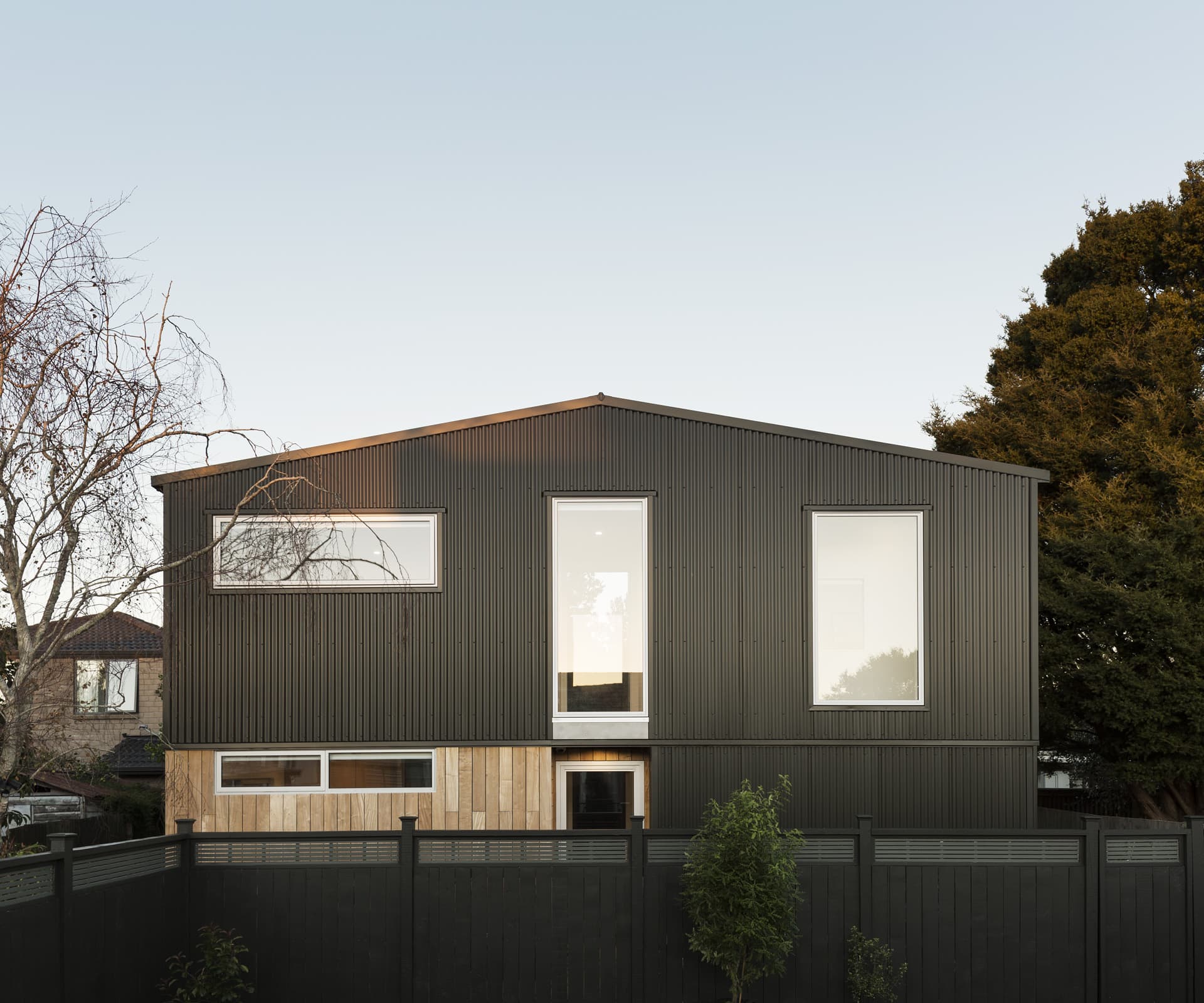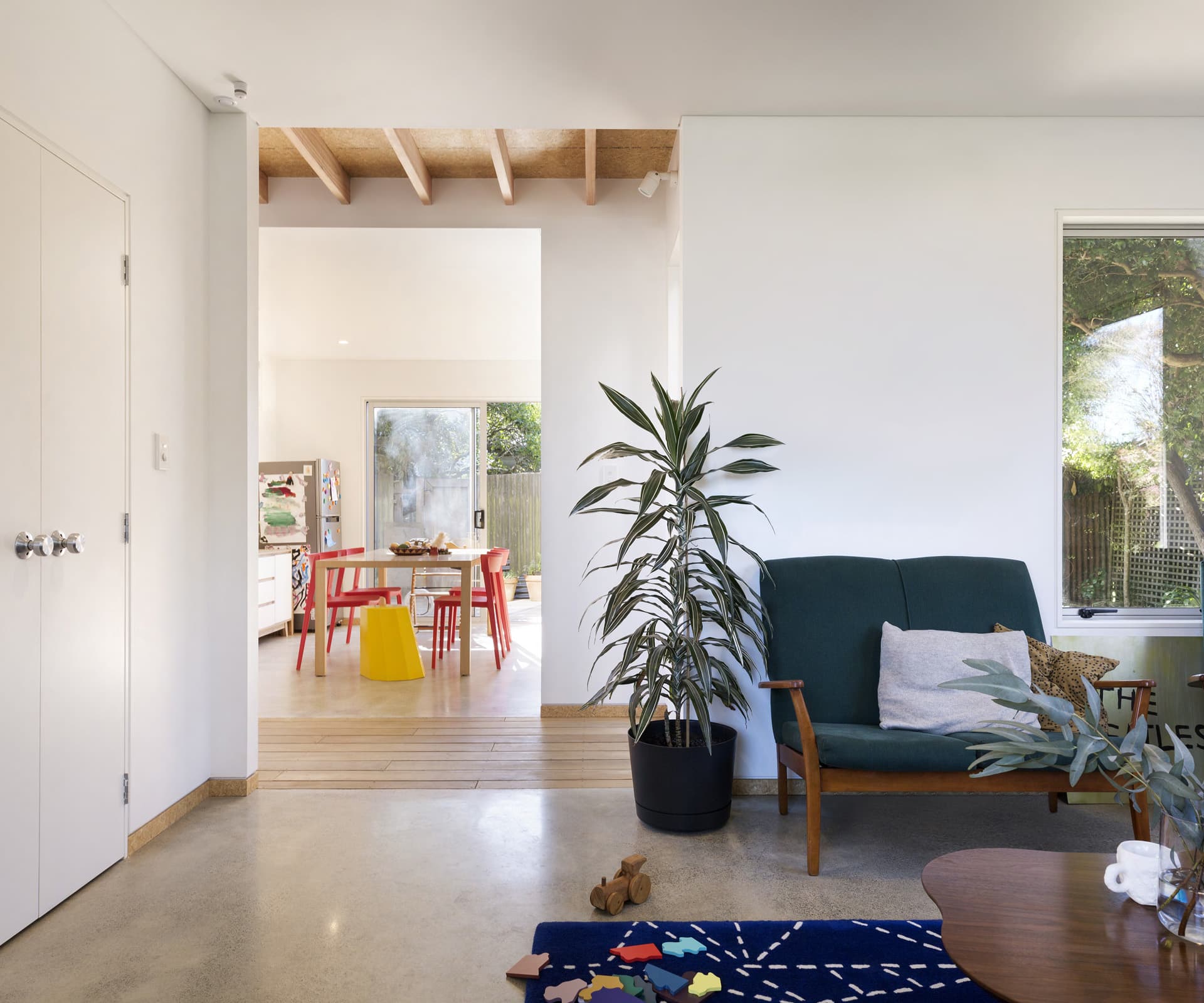As a result of soaring property prices and recent changes to Auckland’s Unitary Plan, this family found a savvy solution to their quest for a home: building a house in mum and dad’s back garden
Q&A with Hamish Stirrat of Fabricate Architecture
What was it like working with an extended family as clients?
The first meeting was with the whole family, and as we progressed the design it was Kirstin and Dan. Once we finalised the design they came back together. It was just a nice design process and a really nice family – everyone was in tune. Lynne brought cake out to the builders every day.
Is this kind of house becoming more common?
We’ve done five or six – they make sense for a lot of reasons, particularly if the kids have kids. They’re intergenerational properties, but you need a bit of space – particularly as they get older.
[gallery_link num_photos=”10″ media=”http://homestolove.co.nz/wp-content/uploads/2019/08/MtRoskill_FabricateArchitecture_HOMEAug-Sep19_Deck.jpg” link=”/real-homes/home-tours/small-art-filled-home-built-former-vegetable-garden” title=”Read more about this home here”]
Along with an open corridor, you originally had multi-coloured fibre cement panels on the cladding?
You always want to push your clients a little bit – the original cladding concepts were trying to tap into their craft, a sort of pixelated mash-up. They looked at the drawings and then said, ‘look at us, we’re not extroverted eccentric artists’. And I realised at that point I’d projected onto them my own thoughts of what an artist would be.
You engaged the builder pretty early on?
“We had Rich on board from early on – we really like to work that way now. There’s no point in getting a builder in once you’ve resolved the design. We were working with him on his place anyway and it’s exactly the same detailing – so it was easy for him to come up with a cost outline knowing it would have a high degree of accuracy.
What’s next for you?
I’m taking a break for a year – I’m closing the studio and heading up north to build a house for my mum. We’ve been working on a low-cost housing model and this is the first case study to see if it works. The two-level house will be a similar floor area to Kirstin and Dan’s, but this time we’re trying to bring it in for $200,000.
See more of the Mount Roskill home below






