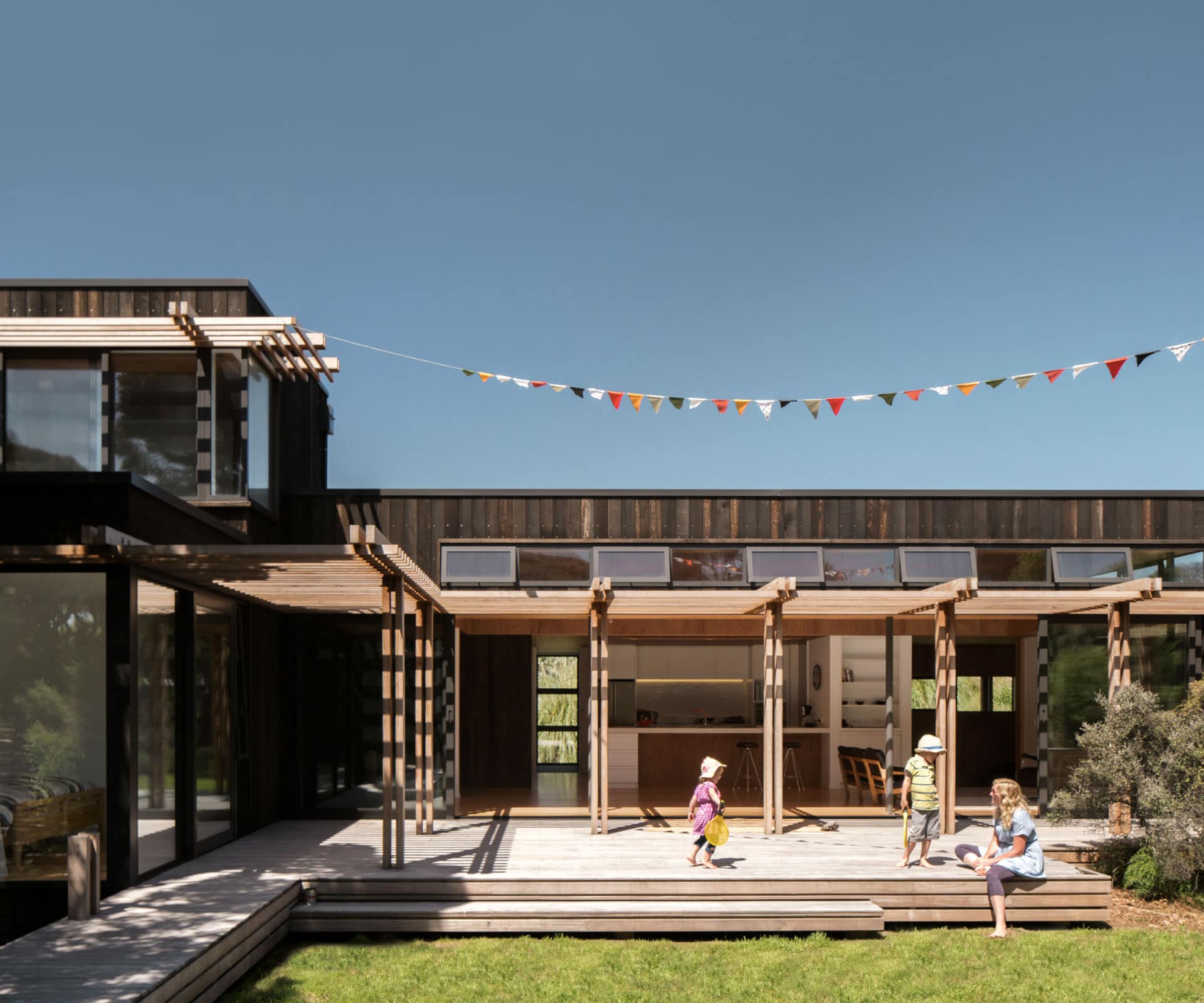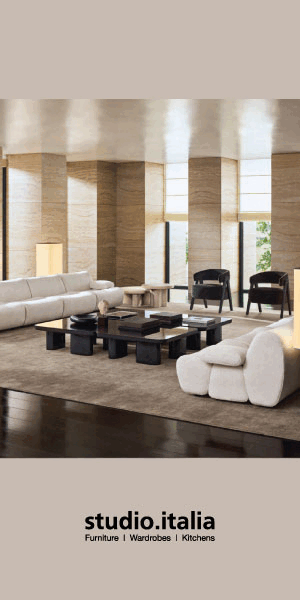A Peka Peka holiday home turns its back on the ocean in favour of shelter and native trees behind the dunes. We discover why…
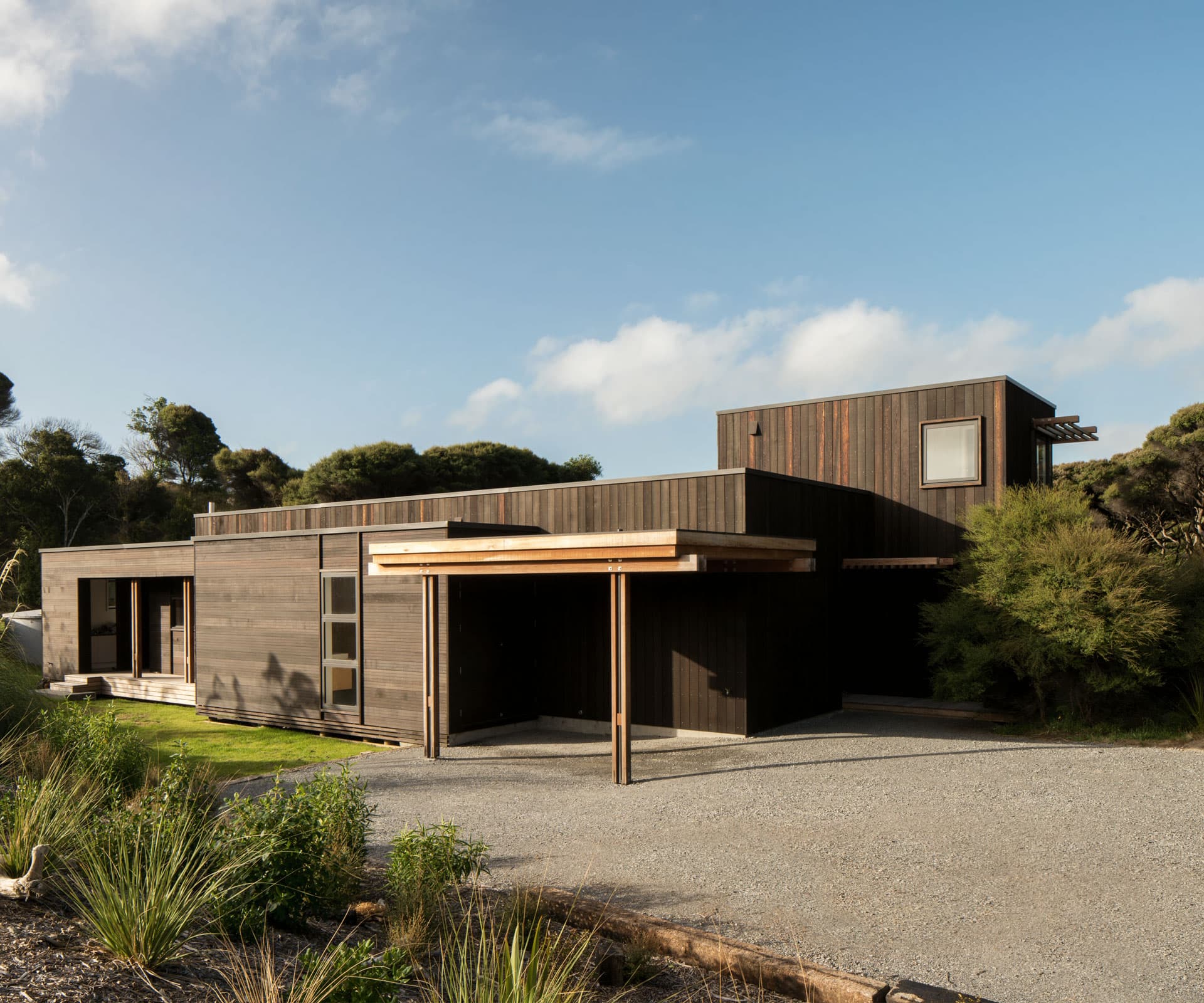
A family holiday home finds shelter and privacy in the Peka Peka bush
If you’ve ever tramped the country’s great walks, you’ll know this feeling well. After a long day spent in the dripping rainforest of the Milford track or the rustling beech on the Routeburn, you begin longing for the sight of a hut, one that never seems to appear.
Then, just when you’ve almost given up hope, at long last you’ll see it, hiding among the trees. It may be a shorter walk from the road to this beach home at Peka Peka on the Kāpiti Coast, but that thrill of last-minute discovery is just the same.
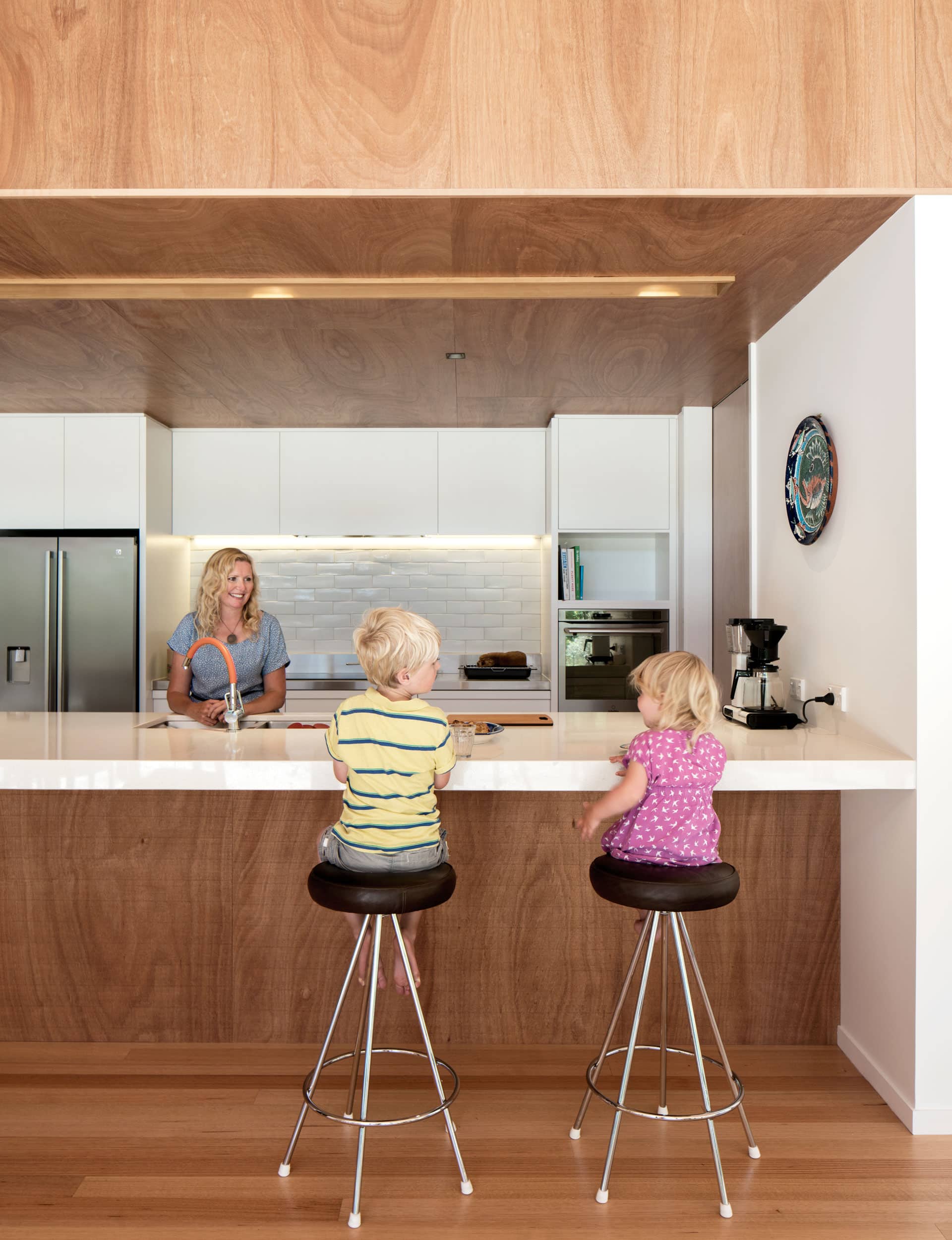
In thick coastal bush between the road and the sand dunes, the driveway curves gently through tall stands of kānuka, ngaio and pittosporum, before you finally catch a glimpse of the house hiding like a very flash hut among the trees. Not that similar thoughts had occurred to the project’s architect John Melhuish, of Wellington practice Herriot Melhuish O’Neill.
“Perhaps we should have painted it DoC green,” he deadpans, before confessing he’s more trail runner than tramper. However, it’s this sense of discovery, privacy and retreat that first attracted Melhuish’s clients to this patch of protected bush. And it’s these things that see the couple and their family travelling from their Wellington home most weekends.
It certainly isn’t the property’s sea views. Rather unusually for those investing in a bach by the beach, they were not tempted (although they had the choice) by views of the celebrated nature reserve of Kāpiti Island.
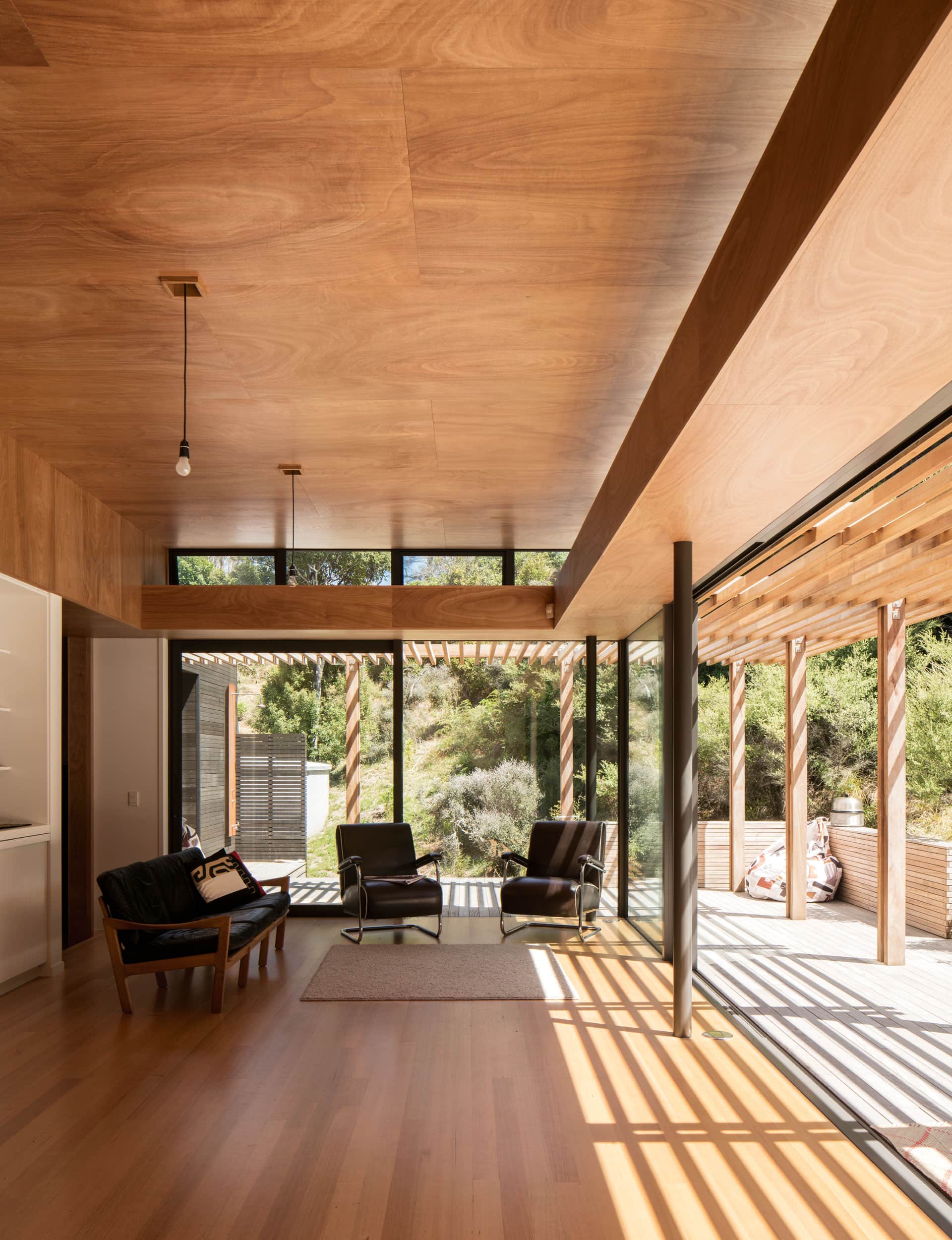
“The assumption is that if you’re going to live out here, you want to see Kāpiti, you’ve got to get the sea view. That’s the cliché and you can see it has been done, often badly, all along this coast,” says Melhuish. “The owners are from the Wellington seaside suburb of Seatoun. They are really maritime people, they love the sea. But their attitude was that you walk up the rise and there it is – you don’t need to look at it all day.
What the site does offer – apart from privacy and the wonderful sights and smells and birdsong of the endemic coastal bush – is shelter. “We came out to the site on quite a windy day,” says Melhuish, “and I swear you could stand there reading a paper.”
Apart from positioning the house to protect as much bush as possible, the only concern was the site’s flood levels. “We’ve put it up on poles, it’s not on a concrete slab. Everything is raised up above the sand, and it’s all sand, and is tucked in among the mānuka,” says Melhuish.
The design is an L-shape formed by the main body of the two-bedroom house (Melhuish calls it a “twisted black box”) with a raised pier-like deck running out to a generous, self-contained sleepout. The bush closely hugs the perimeter and the L’s inner edges form a courtyard. This creates an enclosure that traps the sun and becomes a private retreat.
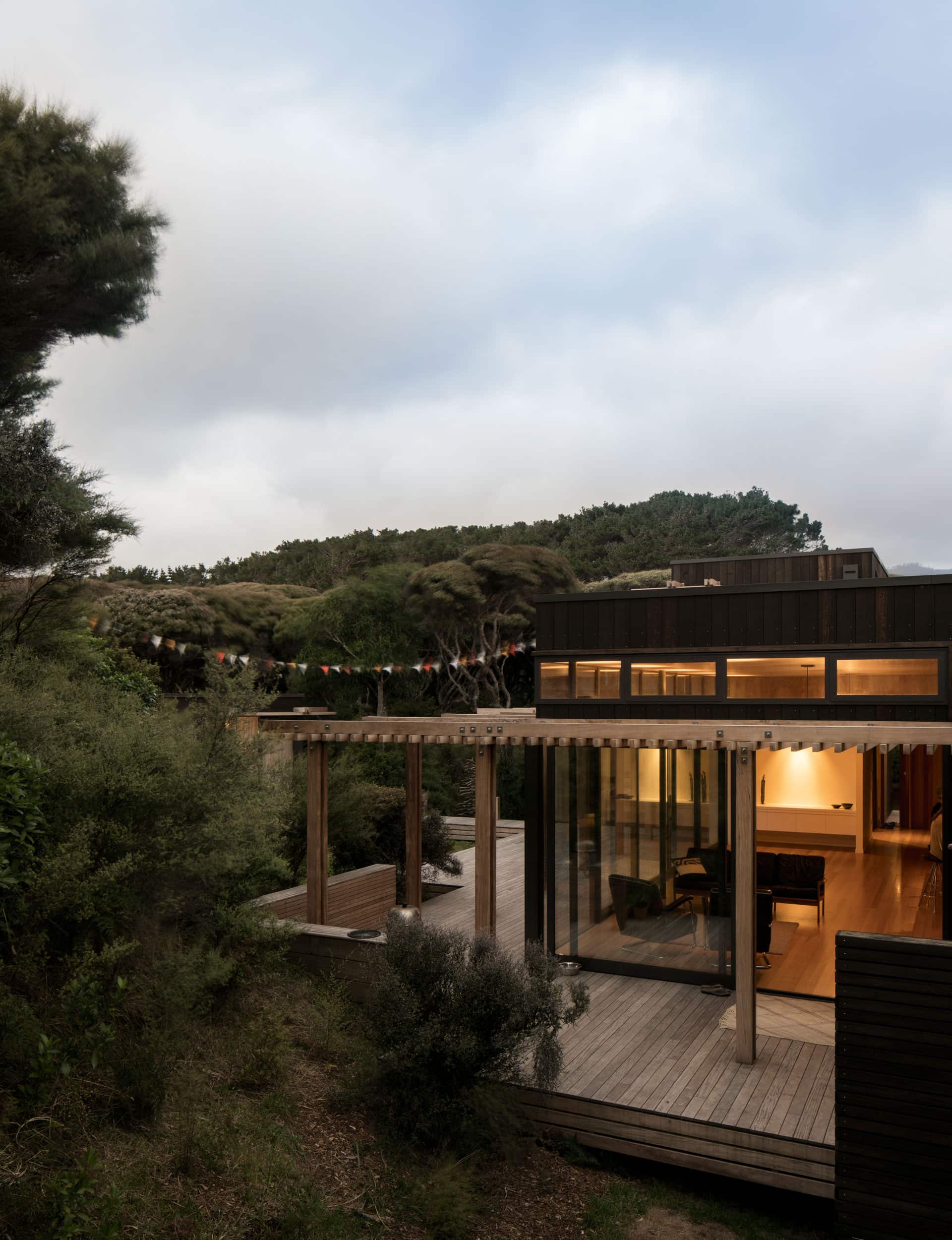
To reach the front door, you almost have to push back branches to access the little finger of decking forming the front step. An oiled cedar exterior wall follows you into the hall, a small space that telescopes the view before opening up into the spectacularly airy living area. This is the most compelling and sophisticated set piece of the project: the beech plywood walls and ceiling and Victorian ash floors provide a honeyed glow, while full-height glass sliding doors allow sunlight deep inside the house.
The large and very urban kitchen, which looks directly out to the sunlit courtyard, might seem an anomaly in such a pared-back design. But it signals the home’s probable future. “This is a bach, they love the peace and quiet,” says Melhuish. “But it’s a bach that they see themselves living in a lot more into their retirement.”
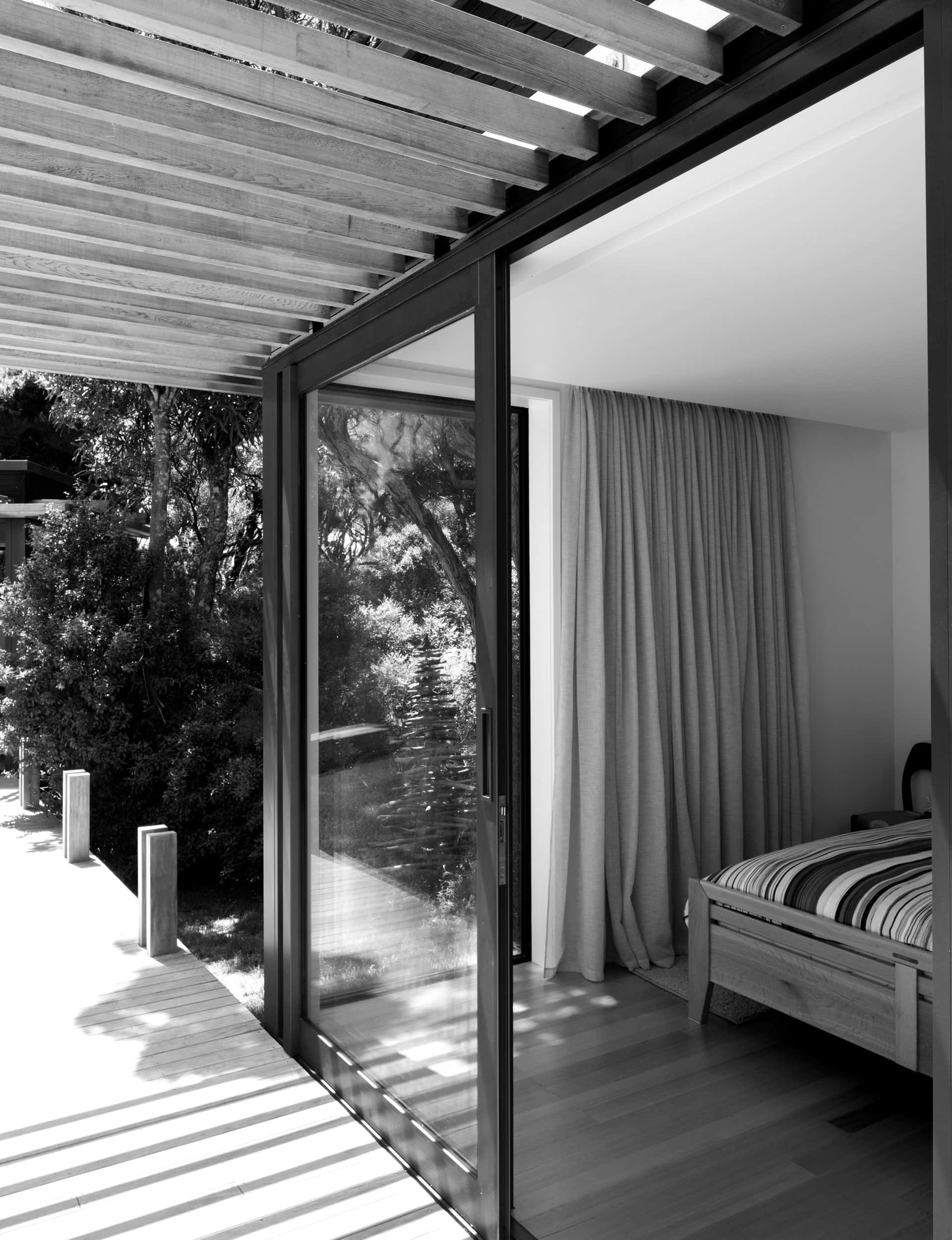
In “the snug”, which hides off the living area, is a Pyroclassic fire that, when used in conjunction with cavity sliders, can control and moderate heat throughout the house. “We love our cavity sliders,” says Melhuish. “The owner reckons that on a really cold day you can light a fire and close the sliders and within two hours you’re walking around here in a T-shirt. And at night, they open the sliders and the heat flows through to the main bedroom. They’re fine with just the fire, and I’m really pleased about that.”
The sheltered basin site gets hot in summer and much thought has been given to natural ventilation and cooling. Melhuish created a stacking effect through careful placement of windows to encourage airflow, including a row of electrically operated clerestories above the sliding doors to the deck.
[gallery_link num_photos=”12″ media=”https://www.homemagazine.nz/wp-content/uploads/2017/11/pekaPeka10.jpg” link=”/real-homes/home-tours/family-bach-design-architecture” title=”See more of the holiday home here”]
“We thought about how you could suck the warm air out. I guess it’s about common sense – open a window – but you can’t always be sure it will work.”
Thought has also been given to how the home functions as a beach house. There’s a stylish outdoor shower on the deck near the separate laundry and fish-cleaning room. But there’s also a rear door that gives direct access to the main bathroom, so you can head straight from the beach to the shower. Here, the shower base slopes slightly to enable sand to be easily washed away.
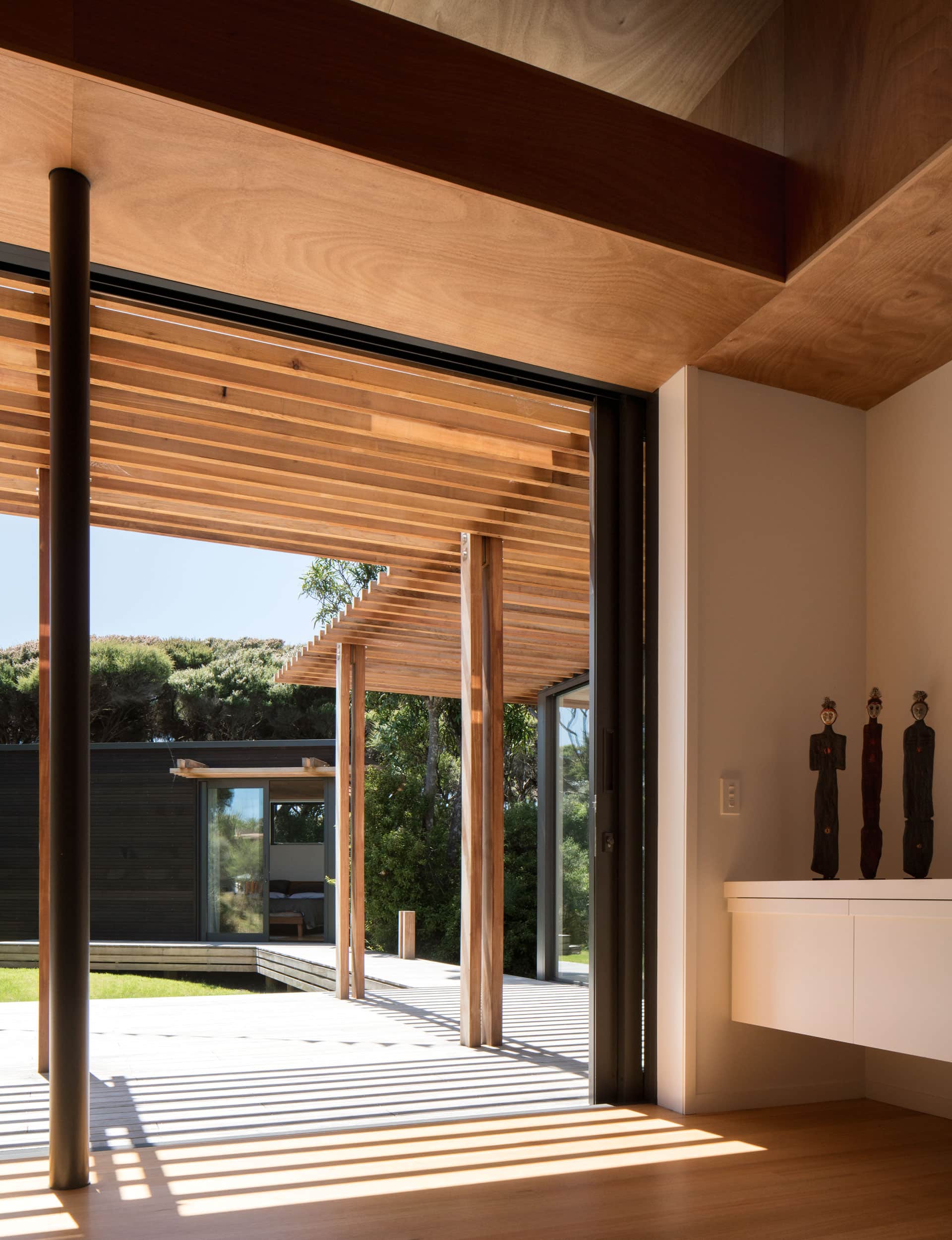
The most unexpected feature of the home is the tower. From the hallway, up narrow-but-beautiful timber stairs, there hides a private space. Planned as the main bedroom, the clients have instead opted to use the ground-floor bedroom, a practical solution with a large walk-in wardrobe. The tower is a spare bedroom and for anyone fortunate enough to stay there, it does in fact provide views – not sea views perhaps, but of the surrounding bush.
“A lot of the decisions we made with the clients were about the romance of the site, those memories we have from childhood of climbing through the bush, but without the big vistas so many crave,” says Melhuish. “It was a brave call, but a good one.”
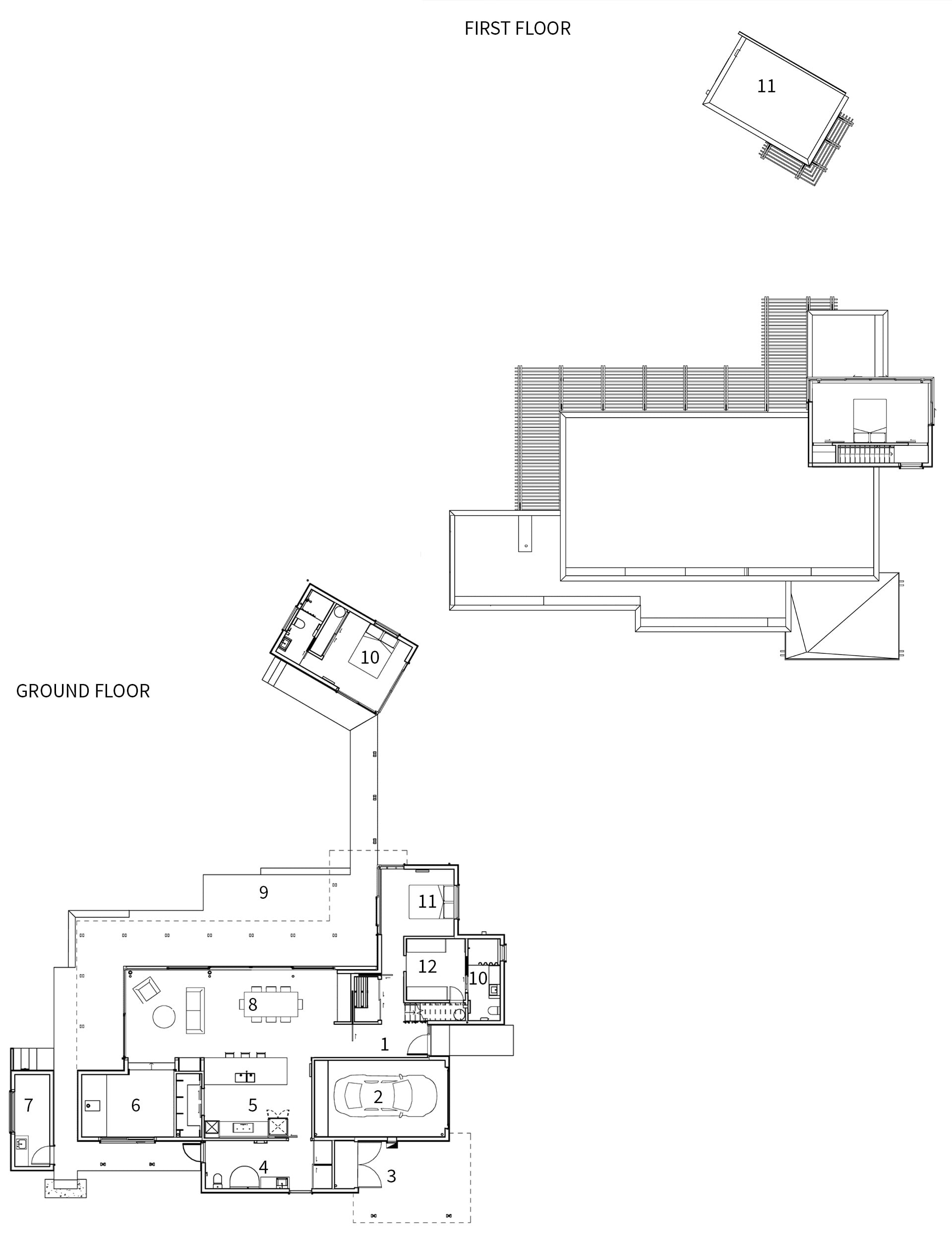
Words by: Greg Dixon. Photography by: Andy Spain.
[related_articles post1=”76407″ post2=”76440″]
