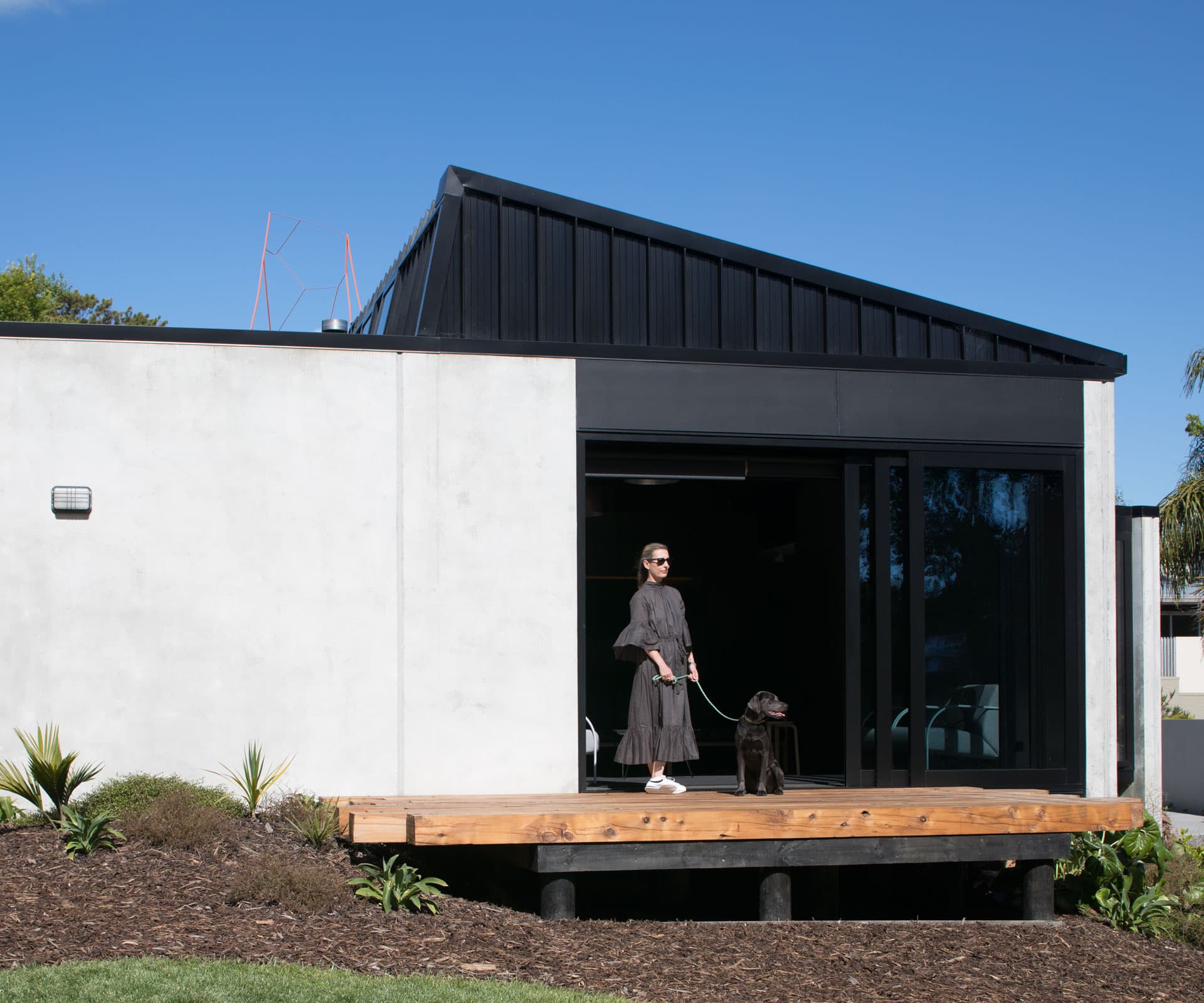Dorrington Atcheson Architects design a complex home in the middle of suburbia which challenges the concept of what a family home should look like
Q&A with Tim Dorrington of Dorrington Atcheson Architects
What were the main challenges you faced building in the heart of suburbia?
Making sure the concept was compliant with the planning controls. These were fairly onerous due to the slope of the site and the position of some of the retaining walls meant our height-to-boundary planes had to be taken from fairly low.
The first version of this home was scrapped because of budgetary issues. How did that inform the second and current design?
We collaborated with the contractors, outlining spatial parameters and a budget of area for earthworks, retaining and decking. This gave us some ‘rules’ to fit within and it worked out really well. From this point, until signing a contract, there was very little movement in the budget. The process with our clients the first time around gave us a head-start for the second time as we had already covered off a lot of likes and dislikes.
The kitchen was inspired by one in a Case Study home. Which elements echo this?
There’s a famous Pierre Koenig house in the Hollywood Hills that features a kitchen pod sitting in the middle of the main lounge. We all liked this, in that it separated and defined space around it, but also contained the kitchen in a more retro idea in that it’s not all open to the space, although it does provide for pass through. Then we got creative with materiality and colour.
[gallery_link num_photos=”5″ media=”http://www.homestolove.co.nz/wp-content/uploads/2018/02/Kohimarama9.jpg” link=”/inside-homes/home-features/concrete-home-architectural-design” title=”Read the full story here”]
You say it was the most ‘different’ house you’ve ever designed. How so?
There are some different construction methodologies such as the tilt slab concrete, but the main difference was the collaborative approach taken with the contractors with an aim to ensure we reflected the budget. We’ve since adopted this approach for all projects. Secondly, we let the height to boundaries help with the planning of the house, rather than limit the design. We didn’t want to have corners cut off to suit height to boundary etcetera, but we did let these planning restrictions inform the levels and wall angles. This enabled us to maximise the allowable building envelope.
Sam Atcheson was very involved with the project. How did you share roles?
I came up with the concept design for the house to work within the parameters, we collectively worked on the other design and drawing stages, and then Sam managed the construction phase of the project.





