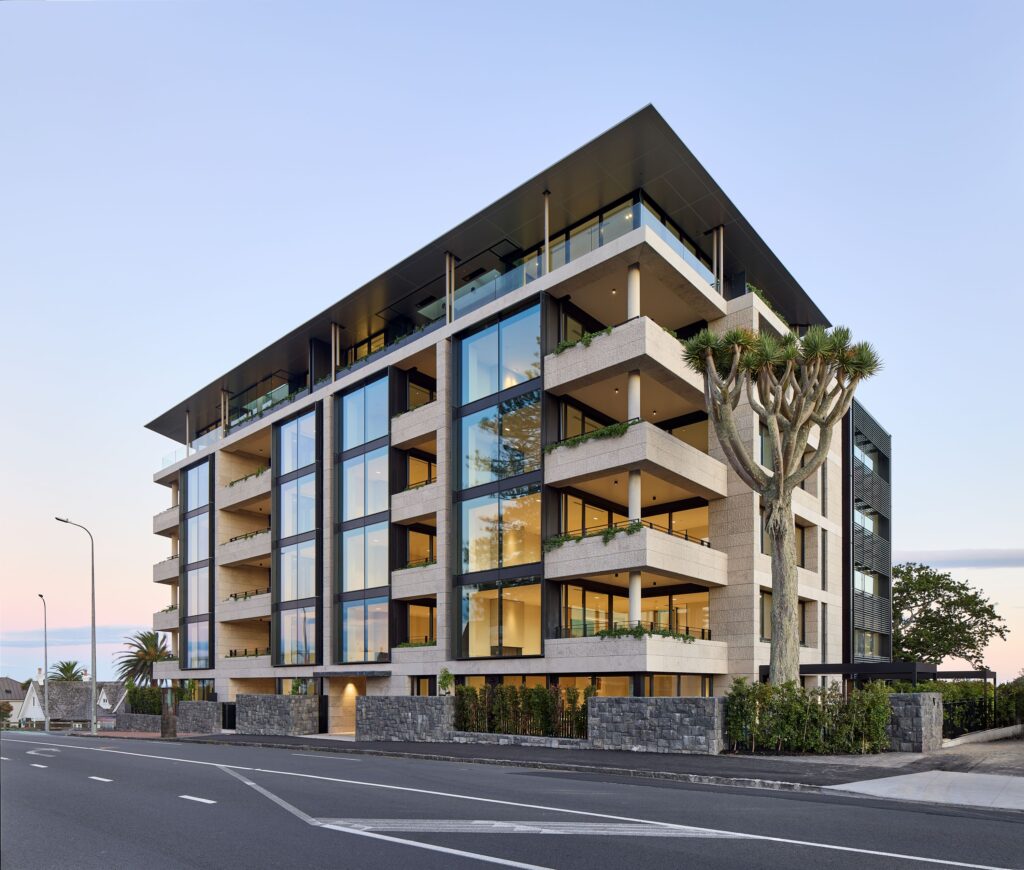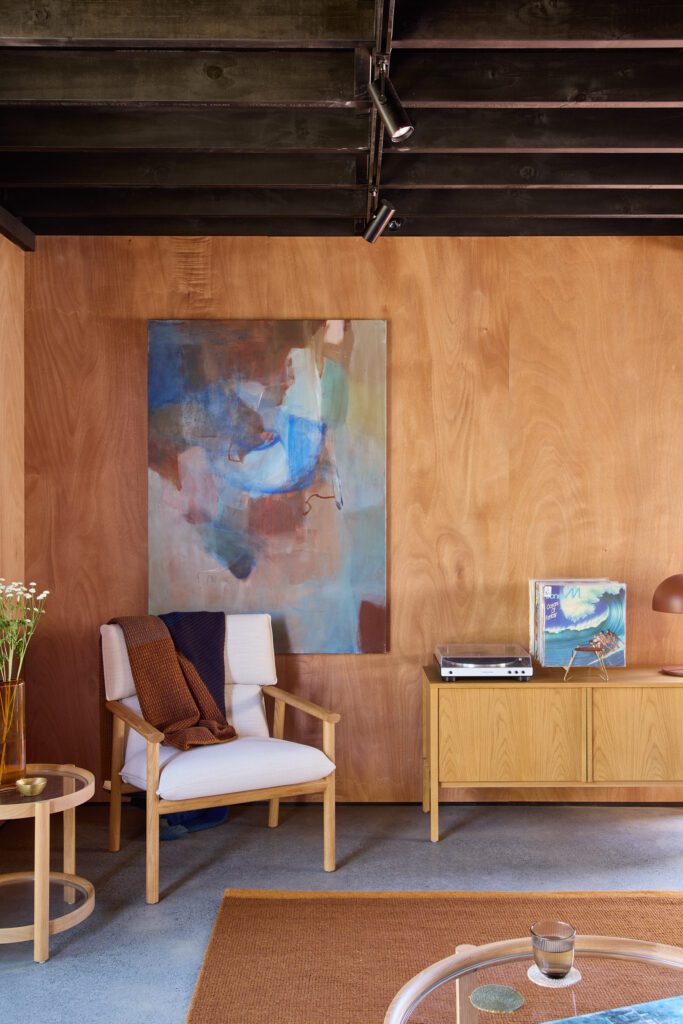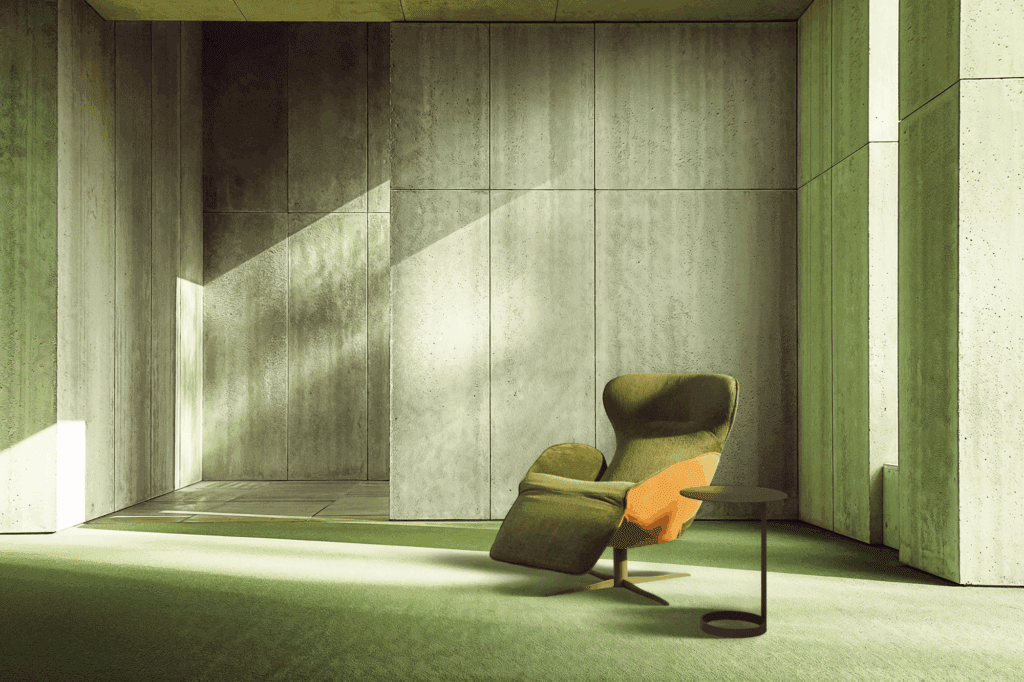The judges have visited the homes, and some tough calls have been made.
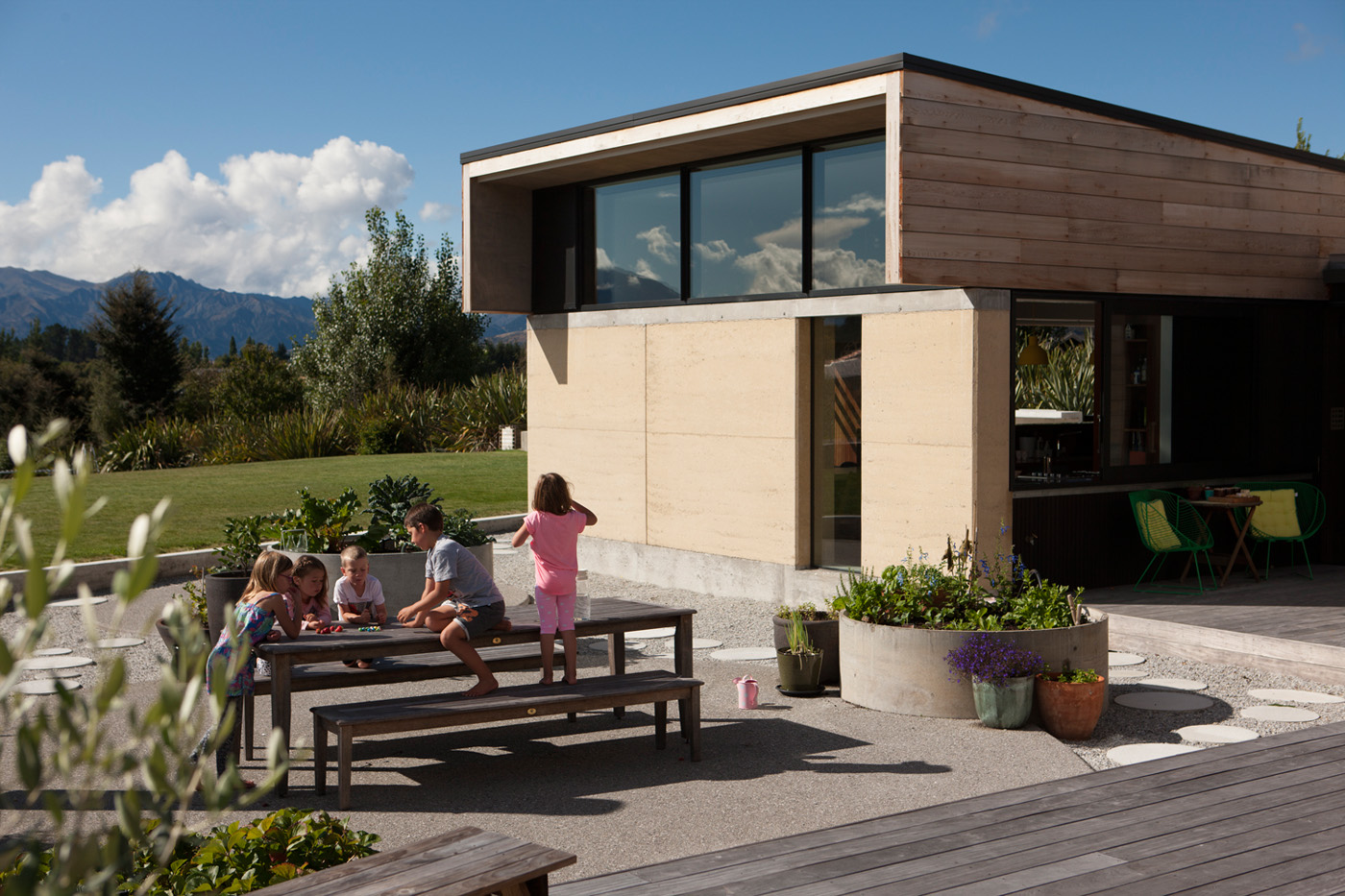
So we’re delighted to present the six finalists in the 2015 Home of the Year award. These have been selected from the shortlist of 10 homes chosen by our Home of the Year judges: Los Angeles-based architect Julie Eizenberg, Nat Cheshire of Auckland’s Cheshire Architects, and HOME editor Jeremy Hansen.
The winner of the $15,000 first prize (thanks to our award partners Altherm Window Systems) will be announced at our Home of the Year event on Wednesday April 8, with our bumper (180 pages!) Home of the Year 20th anniversary issue on newsstands from April 9.
We’ll introduce the finalists in alphabetical order of the architecture firm’s name.
So first, in Wanaka, the Rammed Earth House by Justin and Louise Wright of Assembly Architects (above).
In Auckland, the Titirangi Red House is by Ken Crosson of Crosson Clarke Carnachan Architects (below).
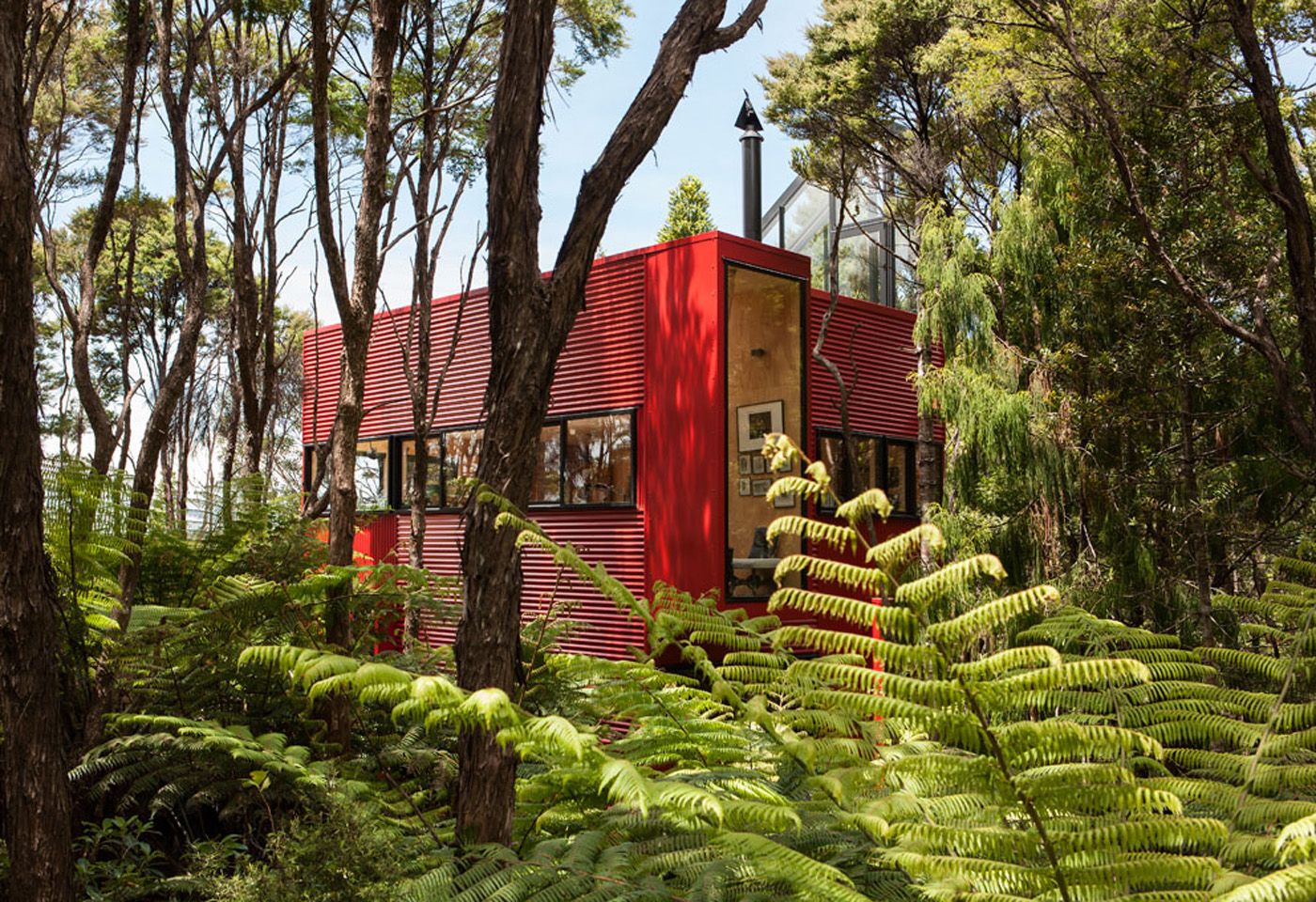
We move now to Gisborne’s Makorori Beach, and the offSET House by Jeremy Smith of Irving Smith Architects (below).
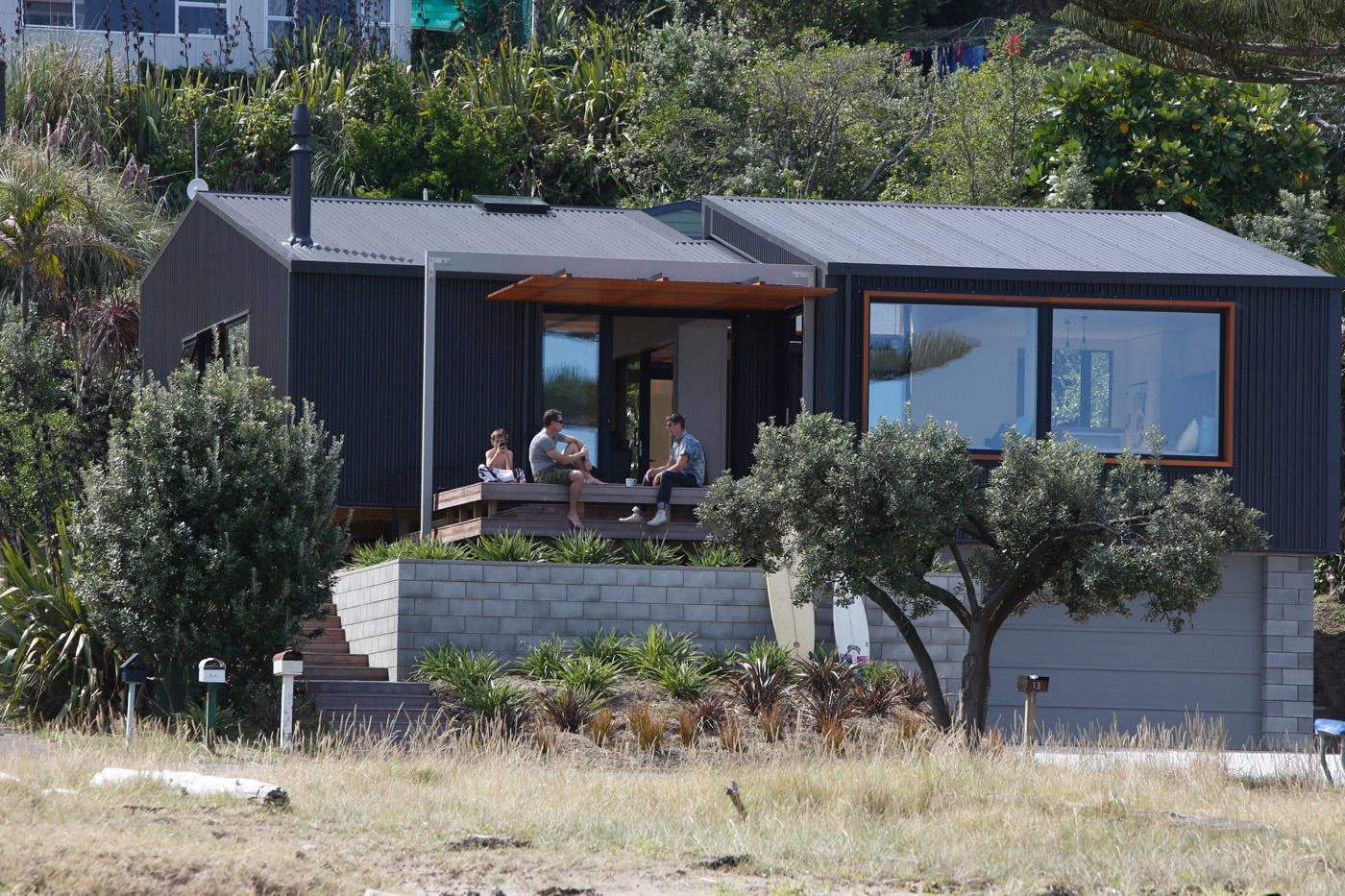
A year featuring homes with wonderfully bold hues is boosted by this Waikato home by Pattersons (below).
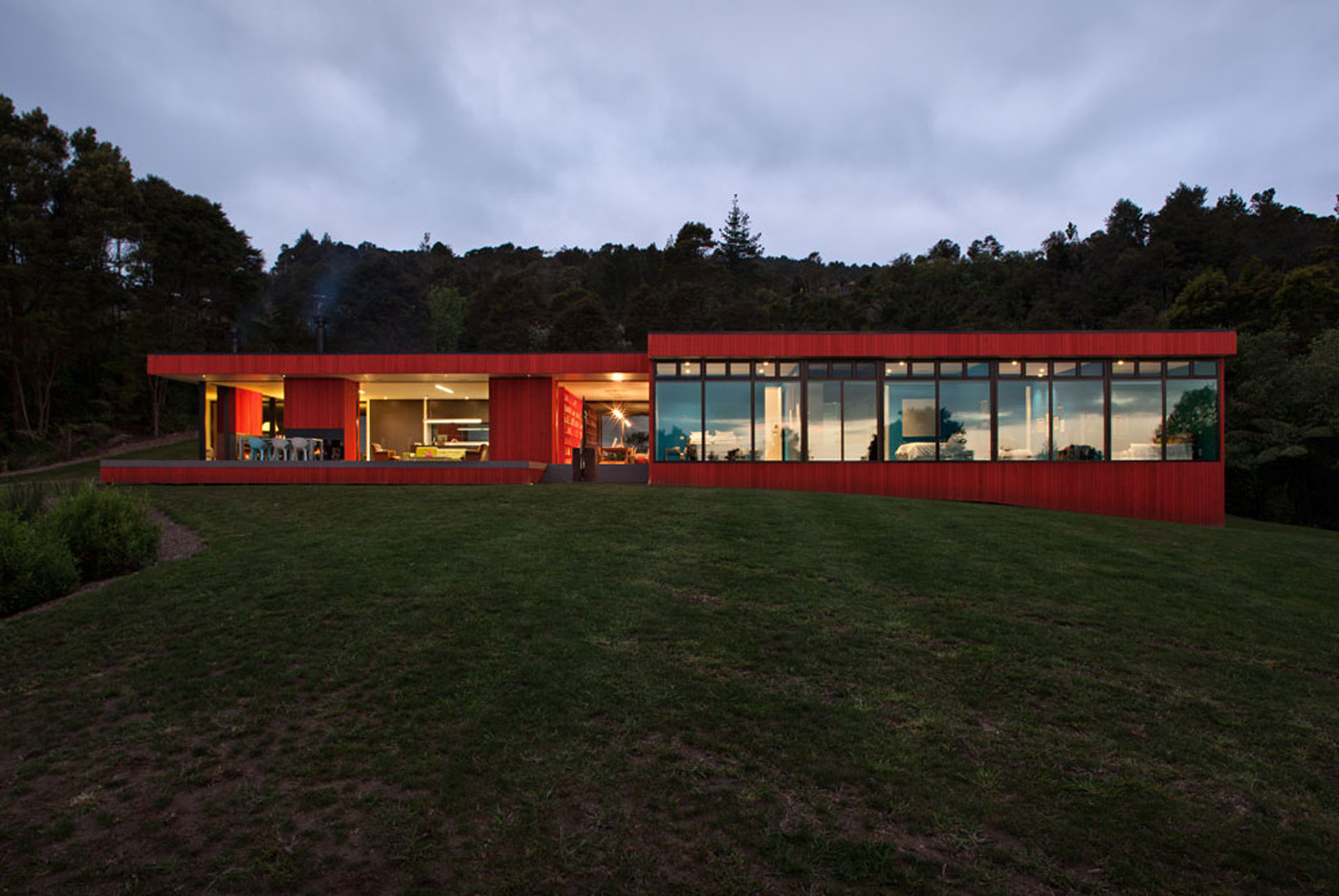
In Auckland’s Grey Lynn, Richard Naish of RTA Studio designed a family home made up of three connected pavilions (below).
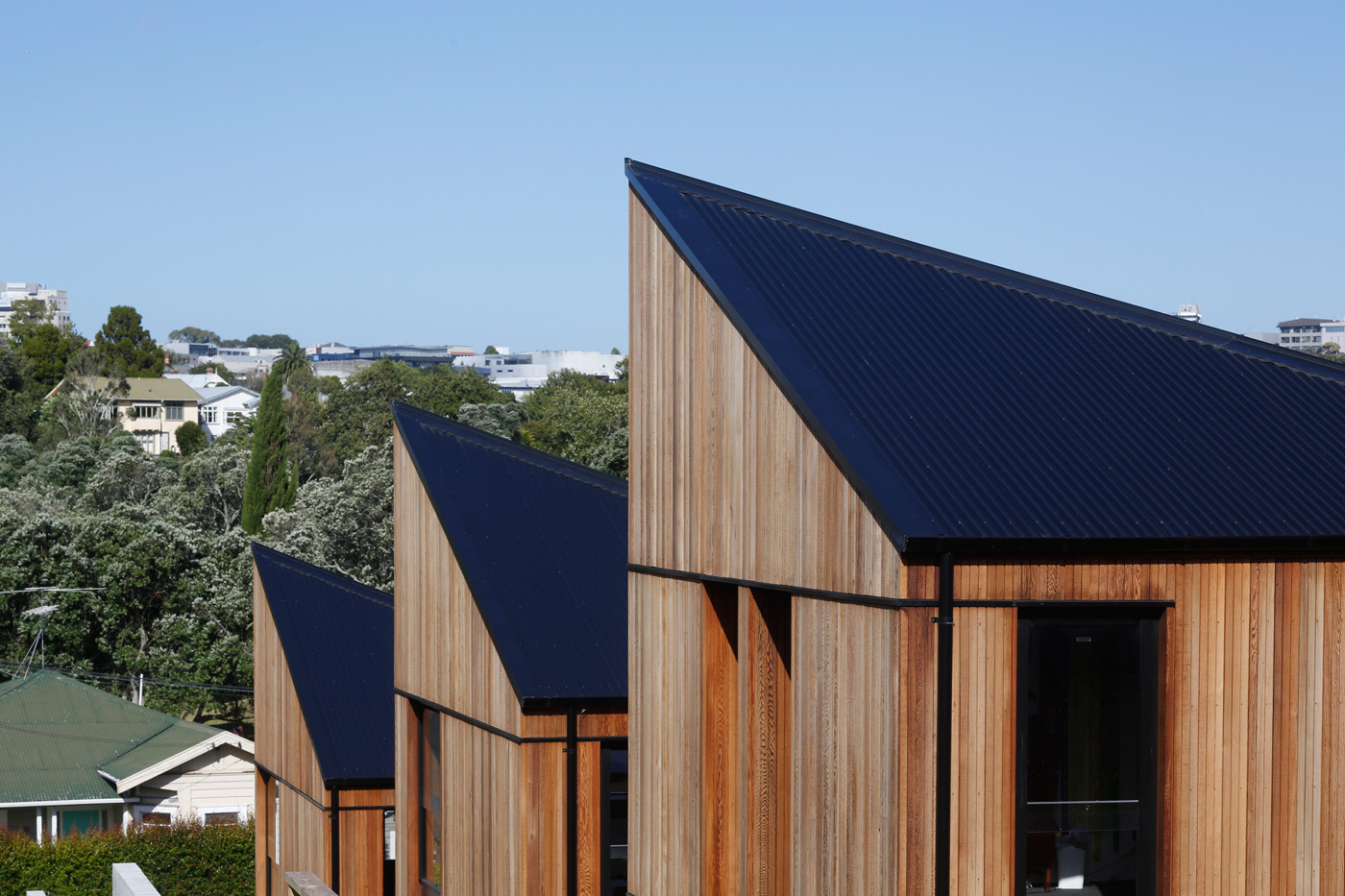
And also in Auckland, this house by Stevens Lawson Architects, designed around a chunk of volcanic rock (below).
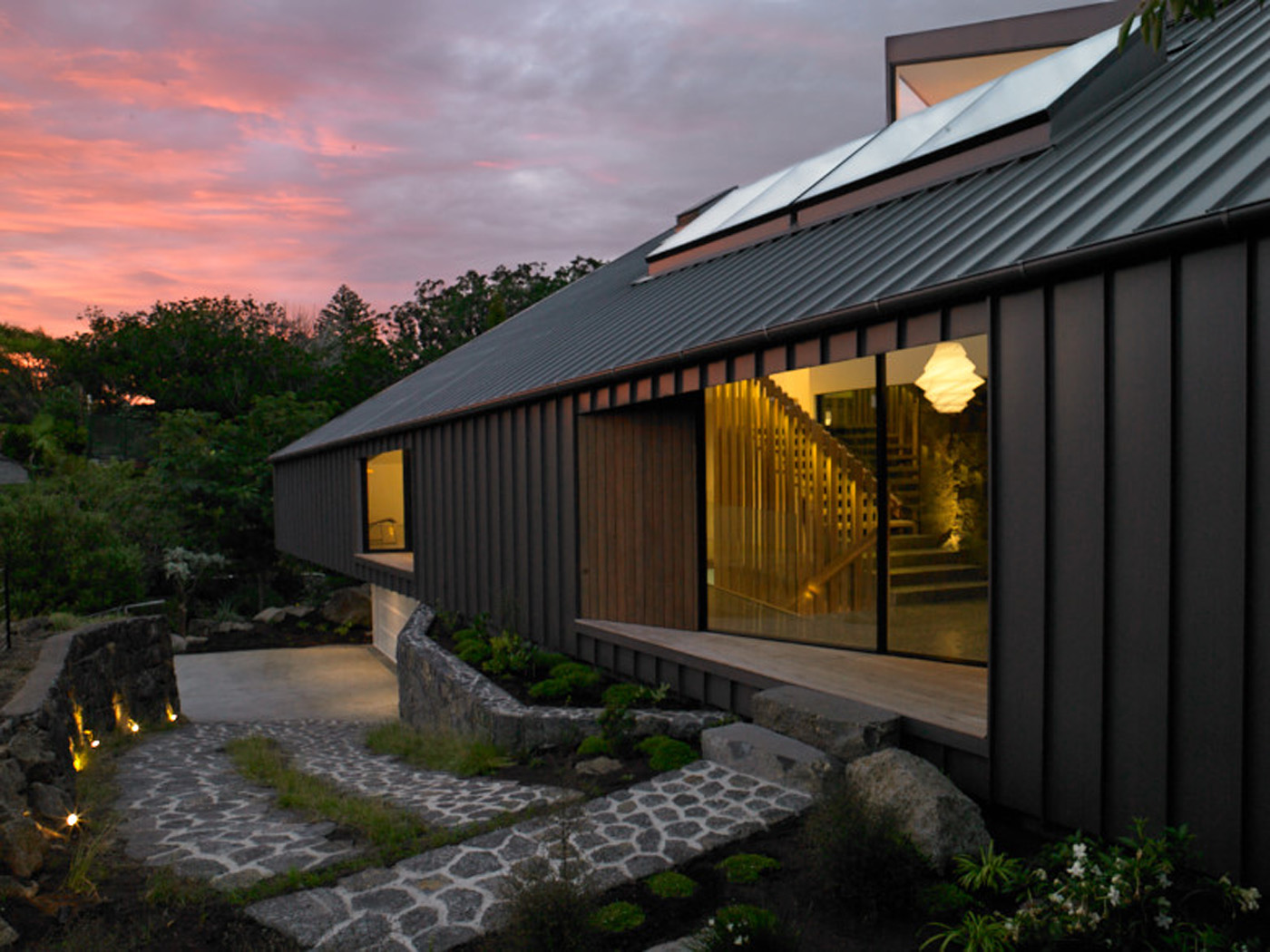
Congratulations to all the finalists, and good luck for April 8, when the Home of the Year judges make their final call!

