An unobtrusive Piha home makes the most of its small site in the bush by elevating the sleepout into the air
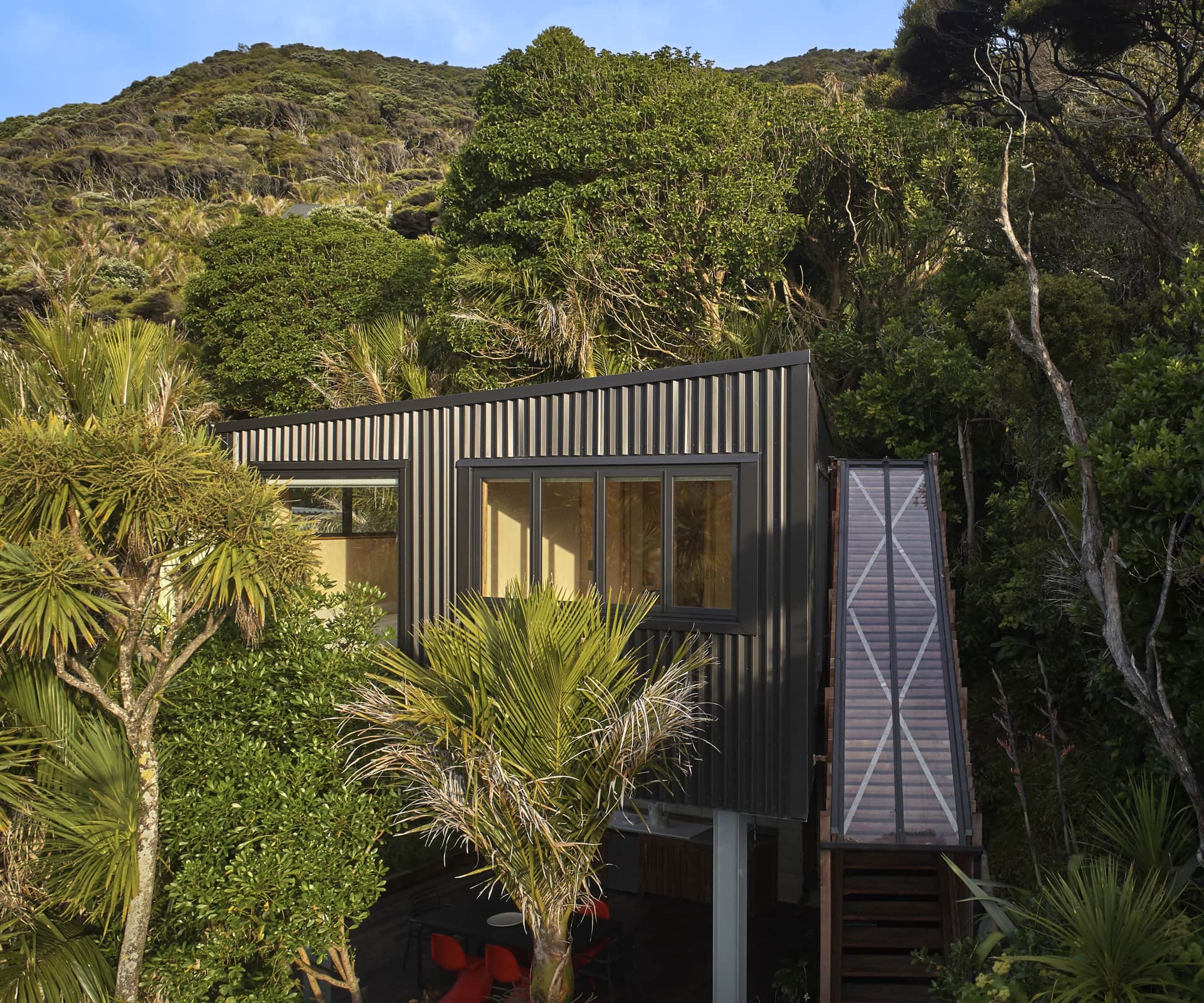
There’s something magical about Garden Road. It lies at the end of a meandering path – more one-lane access than actual road – that slows you down, physically and mentally. The ‘Garden’ part of the name is at least accurate: big, beautiful pōhutukawa encroach in the loveliest possible way, lilies float on a pond, and, often, the only sign of a home is its driveway. You are rapt by and wrapped in a spectrum of greens. The enchanting scene is the perfect antidote for a harried city dweller retreating from Auckland to this small enclave of established baches on the west coast.
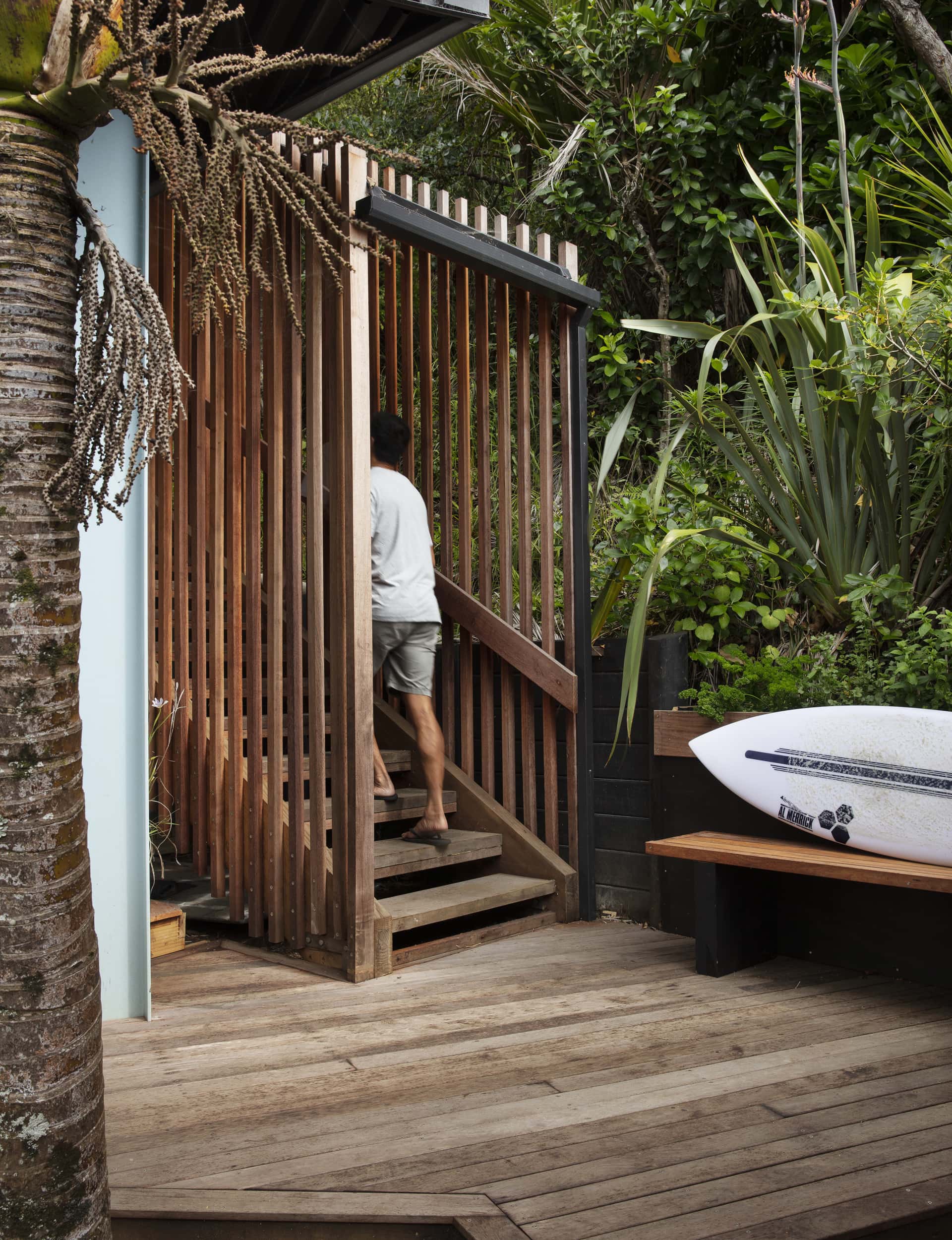
When Stephen Lee turned 30, he took up surfing, and Piha became the go-to destination from his Auckland base. Lee’s wife Kate soon became enamoured with this unique settlement and the pair began actively looking for a place to call their home away from home. The search took a couple of years, which is sometimes just what it takes to find the right one. It wasn’t so much the circa-40s bach (with its “shipshape deck” – a 90s addition that mimics the bow of a boat) that sold it to them; it was the feel of the place.
When they bought the property in 2016, they had no plans to renovate or build; the north-west-facing building was “bitsy”, but it did the job, says Lee. “We thought it looked nice and had a good view from the deck.” But with Lee’s dad living there permanently and the couple’s two young children adding to the mix, they needed more room.
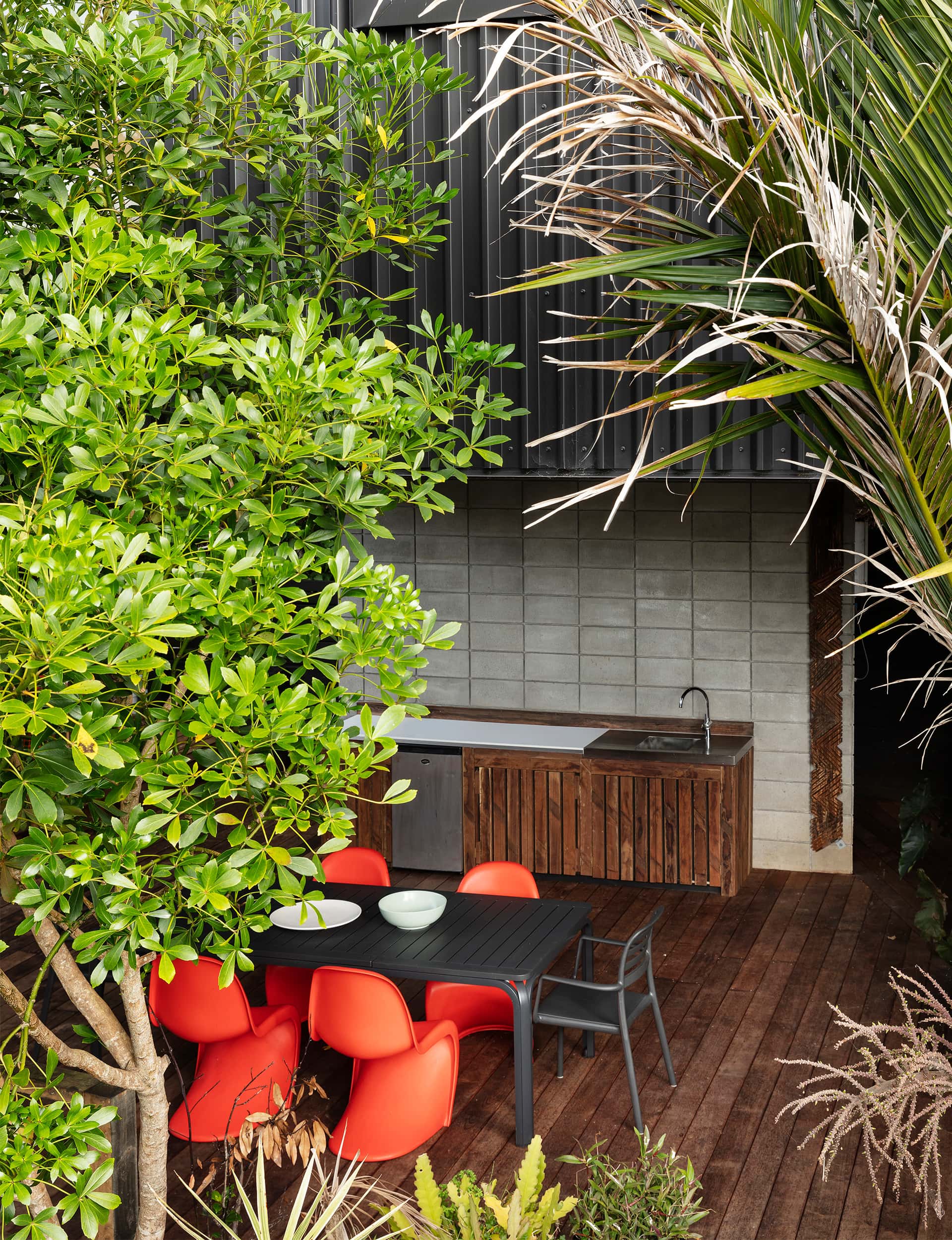
The deck at the rear, which accommodated barbecue meals and larger get-togethers, seemed the obvious place to build the two-bedroom sleepout the couple wanted. But Lee’s friend Jose Gutierrez saw this as a wasted opportunity: “It would have killed the site’s potential,” he says. (The two have been friends since university, so being direct with each other comes easily.)
“Jose came back with a proposal to put the sleepout up in the air, but I said that was way too expensive,” says Lee. “We didn’t have a lot of budget and wanted to keep the build as cheap as possible, but Jose convinced me. His plan gives us the deck, shelter and the sleepout. It made a lot of sense.”
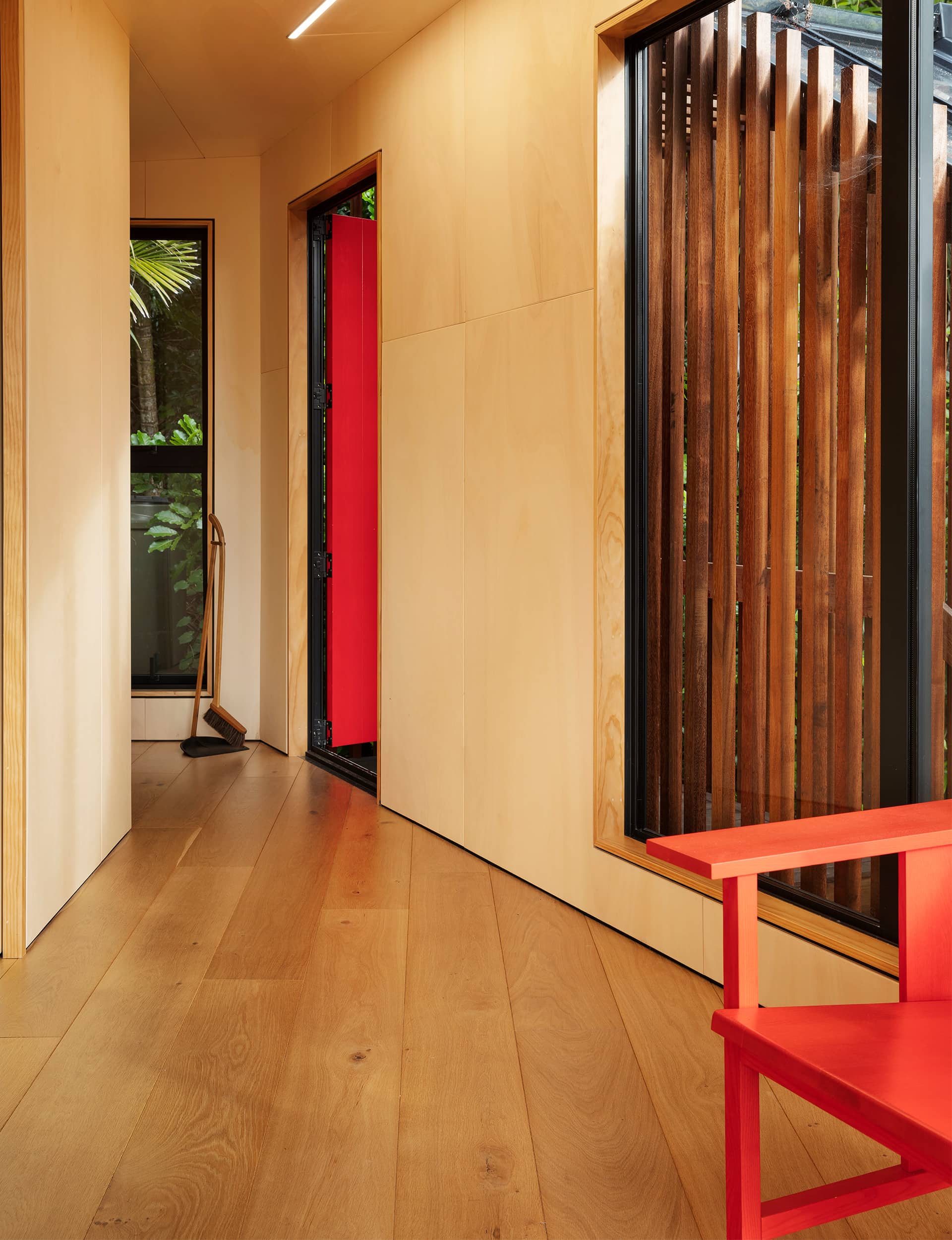
That simple move has opened up more possibilities for the site and the way the family lives, says Gutierrez. “It was great they were on board with thinking slightly out of the box. When you start questioning with good clients, you end up with interesting buildings. This unlocked the site.”
The sleepout sits high and recessed into the site, not at all obvious from the street, or even the lawn. Beneath is a spacious, sheltered outdoor platform with a dining area and kitchen. Behind, contained in concrete block, is a laundry and loo. There’s an outdoor shower to one side.
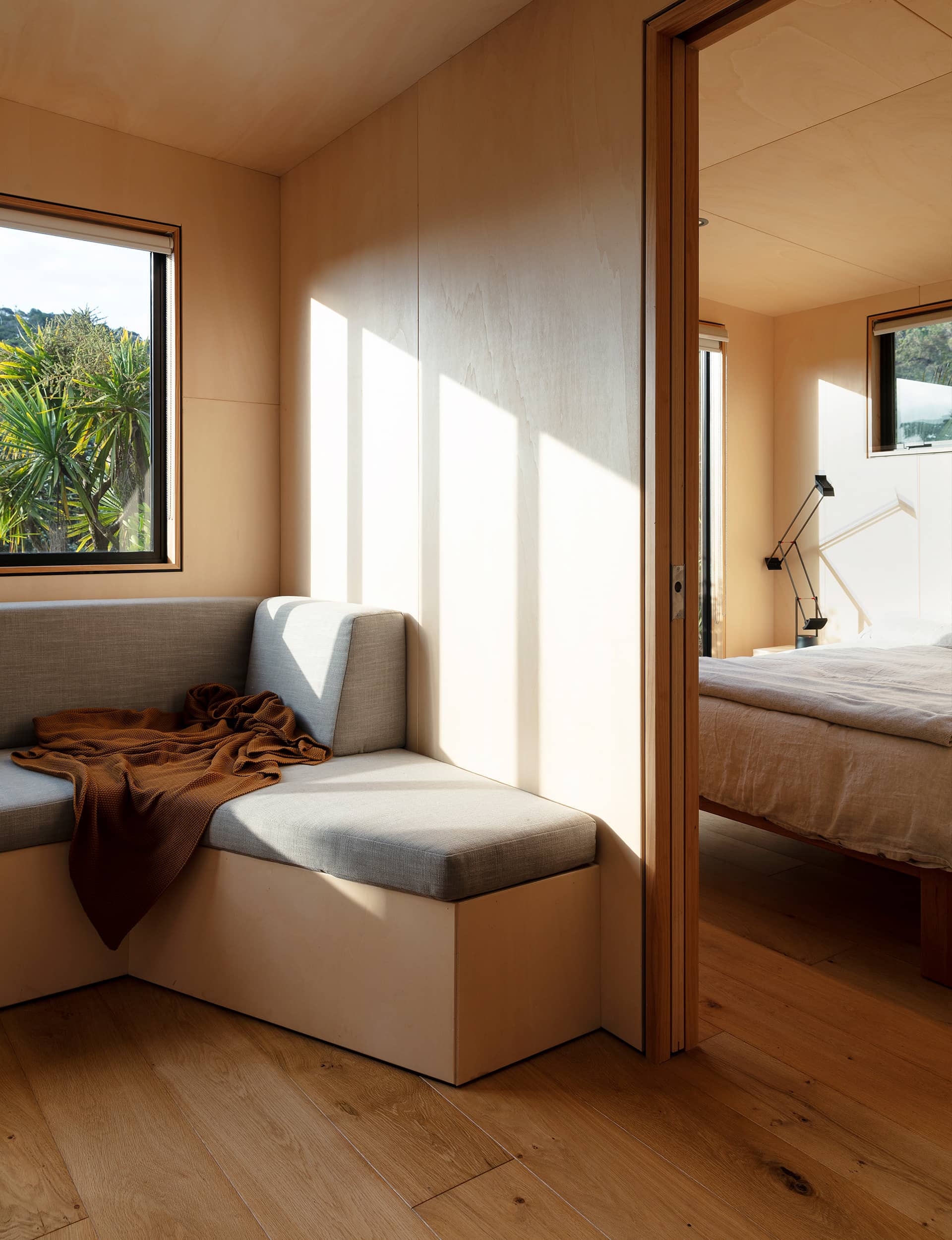
Lee’s dad lives in the ground level of the original bach, where there’s also guest accommodation in the converted garage; upstairs is the living area and deck; from there, you step up to the sheltered outdoor living and entertaining platform, above which sits the sleepout, which has two bedrooms, a bathroom and small living area for Stephen, Kate and the two kids.
The sleepout is reached by a flight of stairs clad in slatted timber. As you ascend, you rise up and into the bush on one side and past the living room on the other. At the top, the red entry door denotes contrast and intrigue. It opens into the compressed rear of the building – the less-used area. Turning left, the space opens up to the living area and valley view. The angular shape of the sleepout, which helps wedge the dwelling into place, was influenced by the site’s Significant Ecological Area (SEA) zoning.
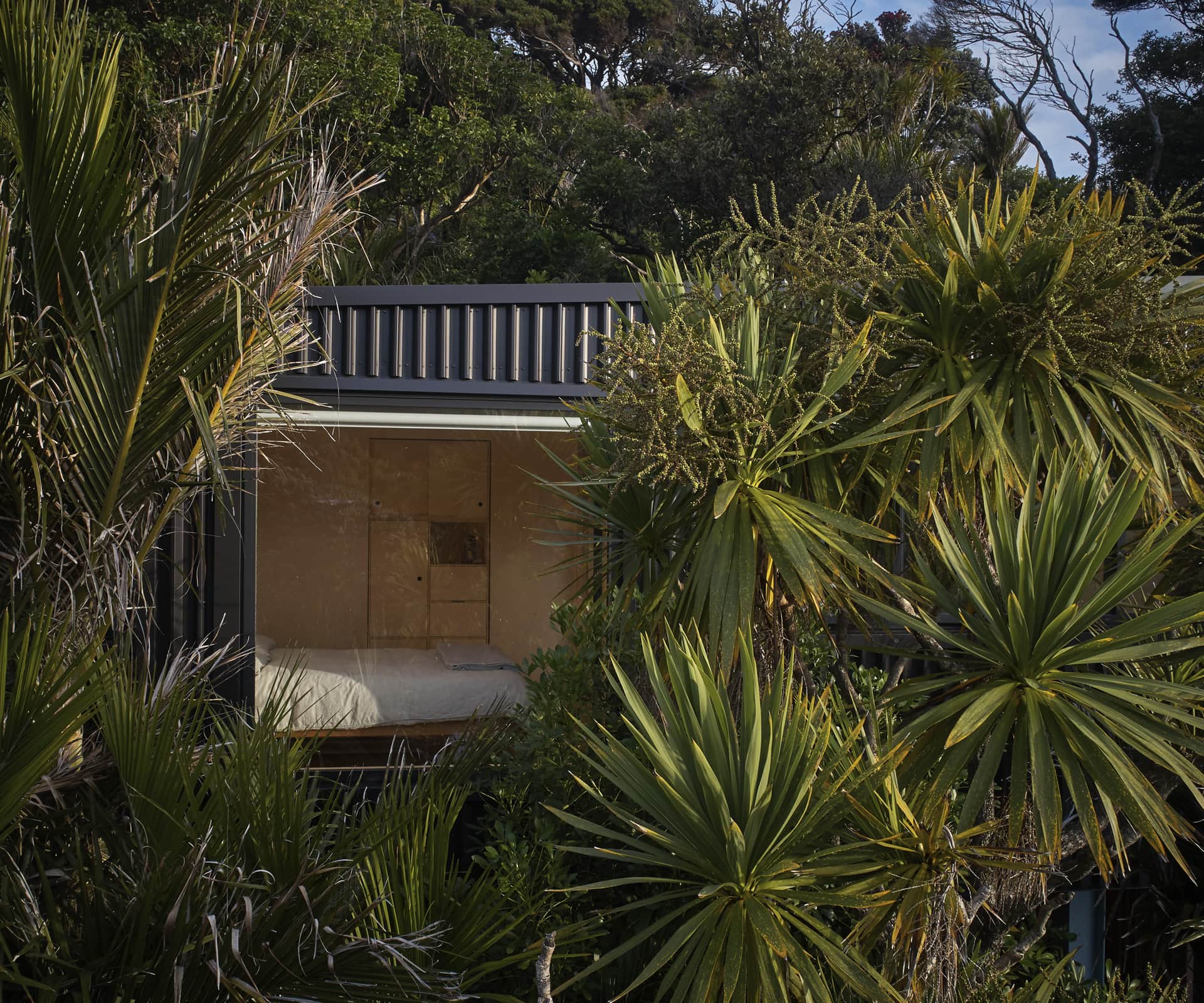
Lee managed the nine-month build and sought advice from Gutierrez through the consent process. To access the building site at the rear of the bach, materials were craned in. While the front lawn is essentially a sandpit, the back of the site was an unknown quantity until they started digging. They hit rock early, which provided a solid base to build on and helped contain any cost blowouts on piles. Earth removed from here filled a hole in the lawn, which is now a perfect level play area for the kids. Lee couldn’t resist having a go on the digger, watching YouTube clips before taking on the earthworks, yet still managed to dump a load of earth all over himself. “You can easily mix up the controls,” he says, smiling wryly.
[gallery_link num_photos=”13″ media=”http://www.homestolove.co.nz/wp-content/uploads/2019/12/HOMEPihaSleepout_JoseGutierrez_BirdsEye.jpg” link=”/real-homes/home-tours/floating-sleepout-perfect-addition-kiwi-bach” title=”See more of this home here”]
The project has raised the bar for the rest of the bach, which is now slowly being brought up to scratch. But the to-do list doesn’t detract from the enjoyment the family already experiences while here.
[quote title=”I can lie in bed and look at the stars.” green=”true” text=” I’m pretty sure I’ve spotted Mars.” marks=”true”]
Over the course of the day, sun sweeps over the site, warming different aspects. The sea breeze brings coolness and the sound of the ocean. From the sleepout, giant pōhutukawa just obscure the ocean view – the outlook is a vast sea of green. The beach is only a five-minute walk away.
“It’s so easy to pop out here, stay the night, surf in the morning then go into work,” says Lee. “I can lie in bed and look at the stars. I’m pretty sure I’ve spotted Mars.”
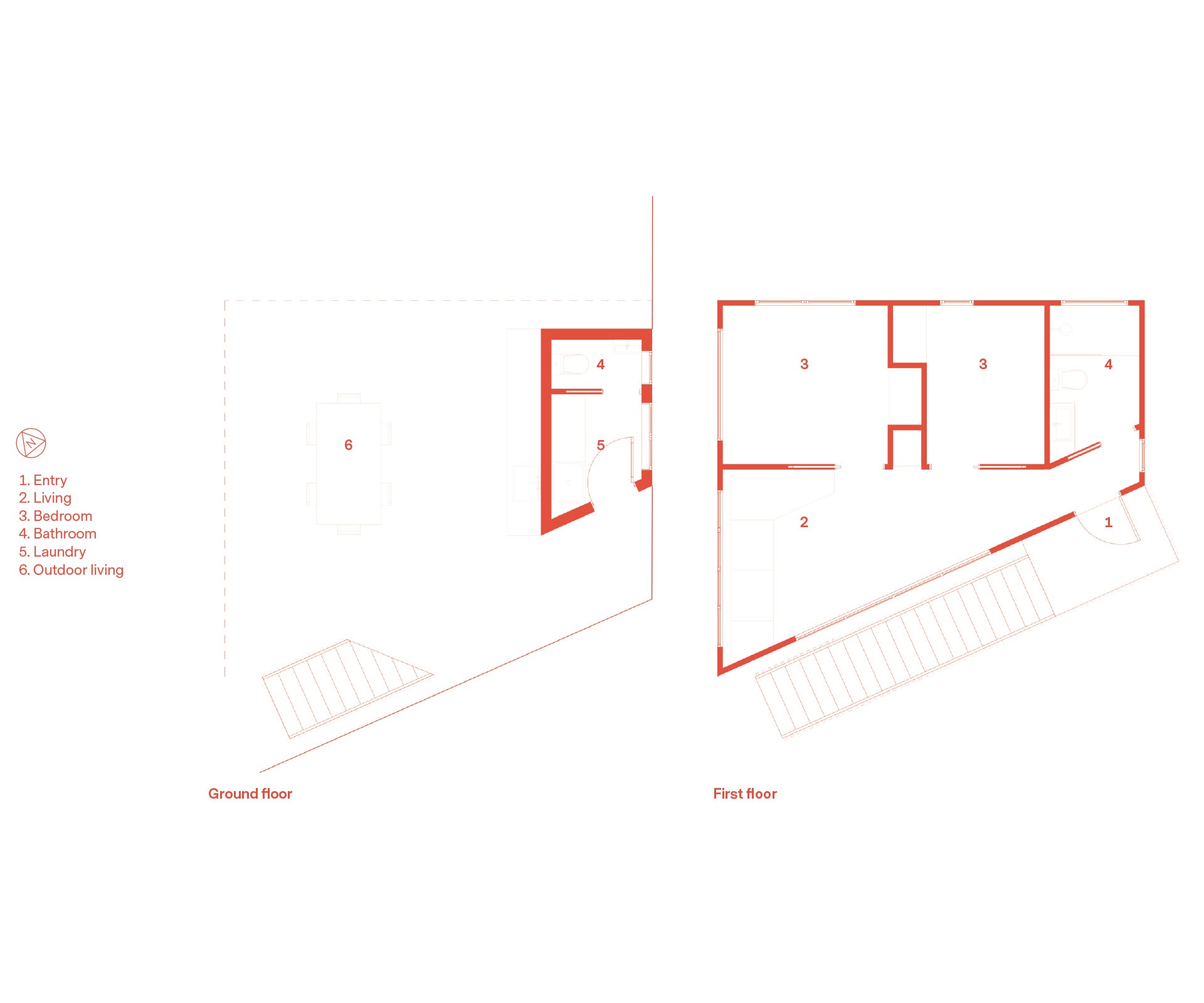
Words by: Jo Bates. Photography by: Sam Hartnett, Petra Leary.
This article was first published in HOME New Zealand. Follow HOME on Instagram, Facebook and sign up to the monthly email for more great architecture.




