A forgotten corner of Japan has been transformed by art, architecture and nature thanks to Japanese billionaire Soichiro Fukutake’s vision
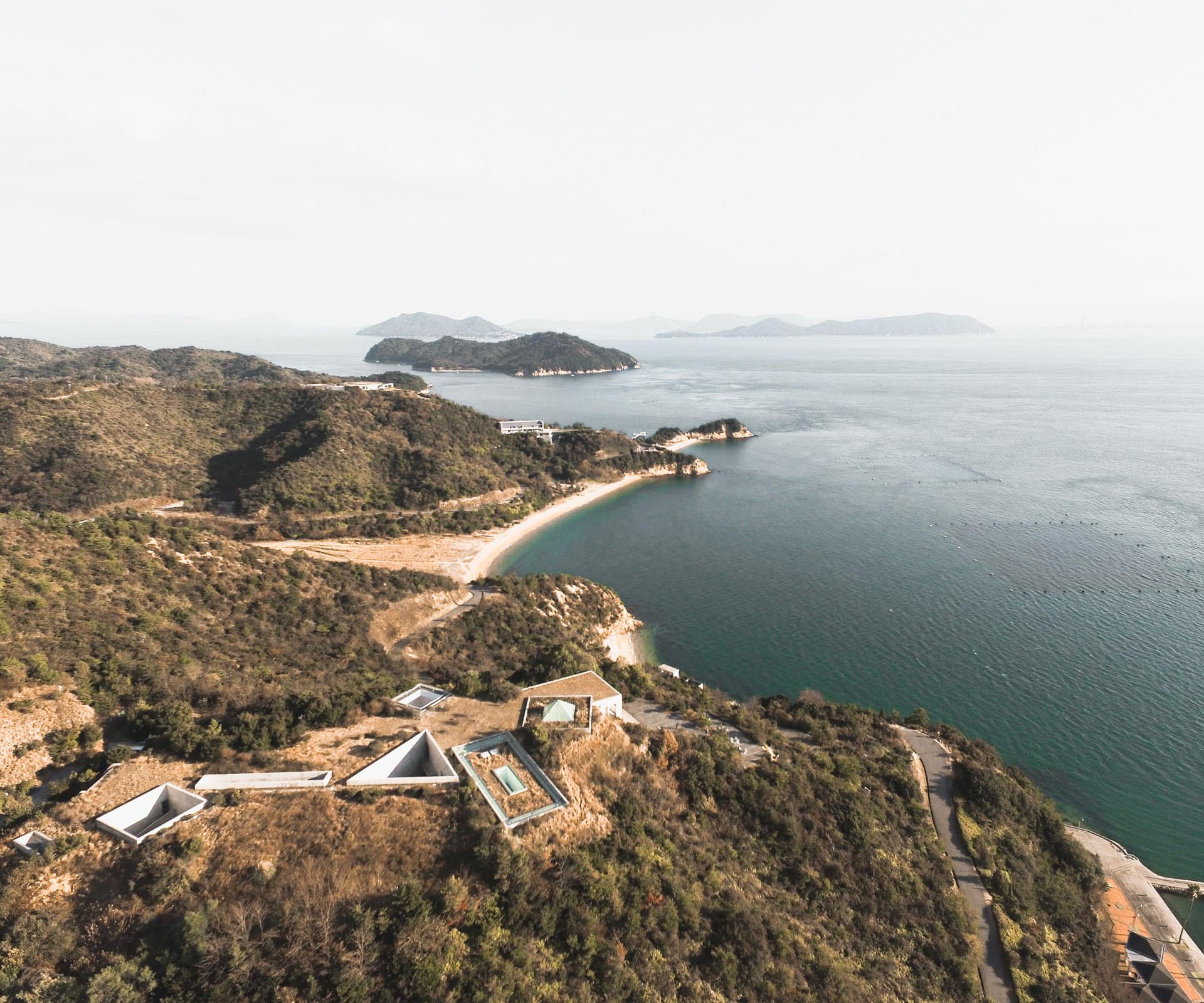
Japanese billionaire turns forgotten islands into mecca of art and design
Situated in the Seto Inland Sea of Southern Japan, Naoshima and its sibling islands have become firmly ingrained in contemporary art and architecture, thanks to the vision of reclusive Japanese billionaire Soichiro Fukutake.
A resident of New Zealand since 2009, Fukutake is the former director of Benesse Corporation, an education and publishing business known for its patronage of the arts. Over the past 25 years, Fukutake has united some of the world’s leading architects and the work of artists past and present to transform the tiny Japanese islands from dying industrial wastelands and dumping grounds into cultural meccas of contemporary design.
Names range from Ryue Nishizawa to Tadao Ando, Claude Monet to Jackson Pollock, Yayoi Kusama to Walter De Maria, as well as James Turrell, Hiroshi Sugimoto, Andy Warhol and Gerhard Richter.
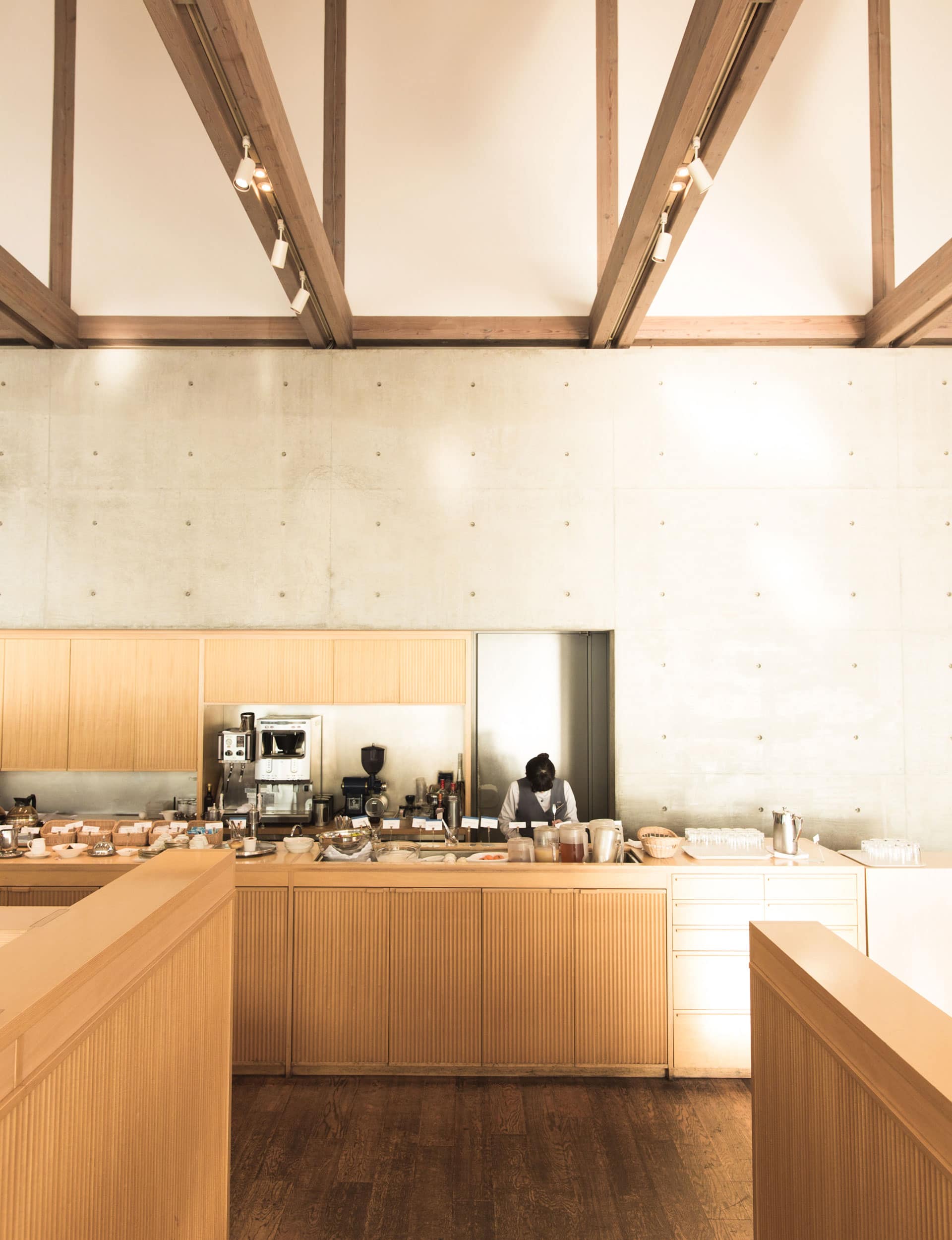
Their work is scattered like beautiful debris over the landscape, but what elevates the islands beyond the white-walled and introverted urban museum is the interaction of art, architecture and landscape. For Fukutake, these are essential ingredients in order to “wake up the viewer”. And wake up we did.
Art is everywhere, and often in the most surprising places. ‘Pumpkin’, a work by Yayoi Kusama, sits on a jetty at the Ando-designed Benesse House, while artworks settle in the narrow lanes and backstreets of Naoshima’s quaint towns.
Some pieces even make their way into formerly disused, centuries-old houses in the tiny district of Honmura: the Art House Project started in 1998, an expanding treasure hunt of art found amid the quiet daily lives of the town’s inhabitants. Here, Ando designed Minamidera, a new building to house Turrell’s work: an experiential wonder in light, it forms a keystone in the project.
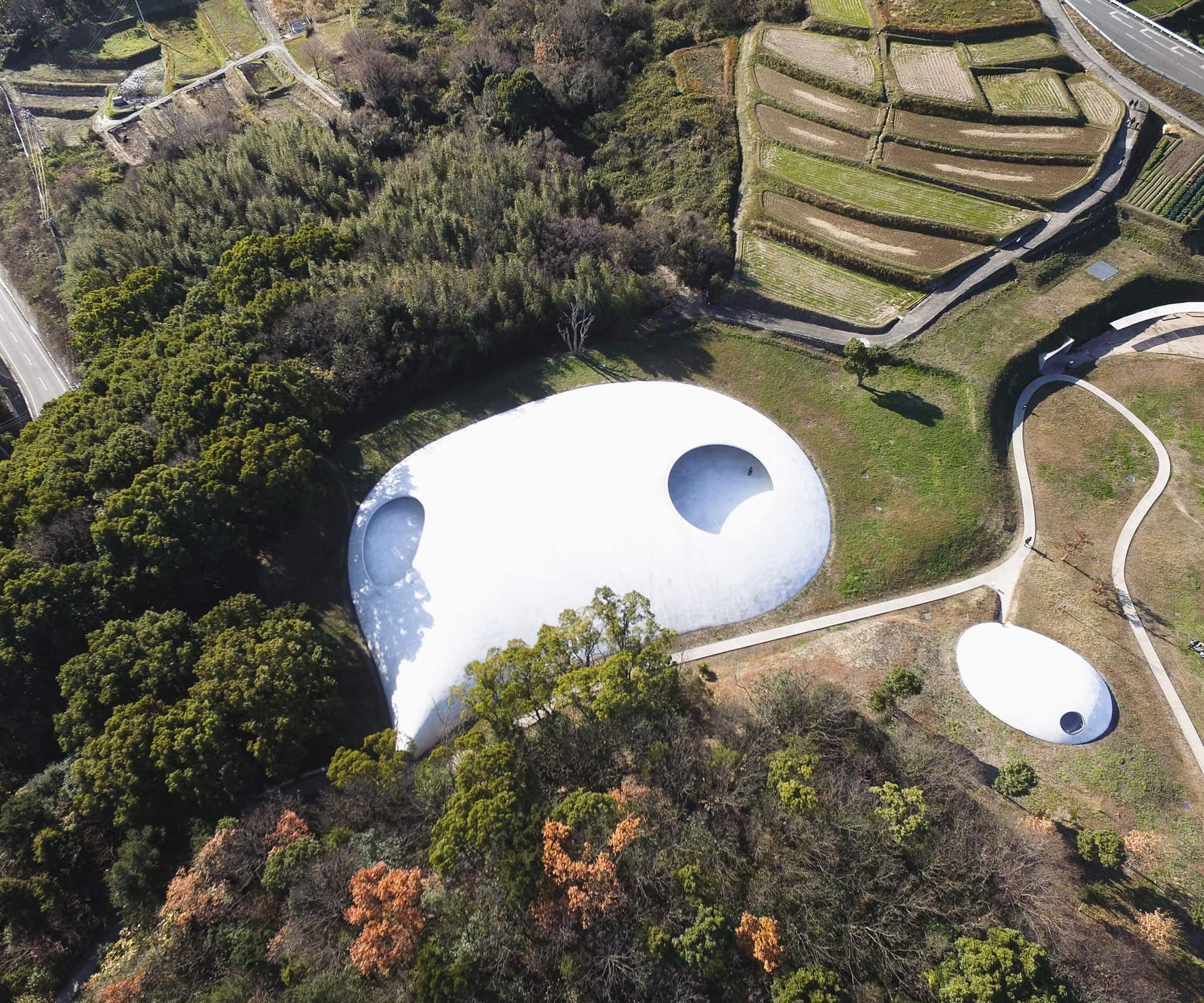
There are two turning points in the islands’ trajectory, one in 2004 and the other in 2010. In 2004, Naoshima was catapulted to world-class status when Ando’s Chichu Art Museum opened. Mostly subterranean, Ando created deep concrete chambers that plummet beneath the earth’s surface.
By strategically opening spaces to the elements and injecting them with diffuse natural light, they are transformed into ethereal galleries for the permanent display of artworks by Monet, Turrell and De Maria.
Exposing tantalising glimpses of ocean, sky, and lush green bush, Ando calms the experience and draws attention to the massive pieces. Guards in pure white stood watching, with the odd bow of the head, as I glided by, fixated on the treatment of light and surface as much as Monet’s brushstrokes.
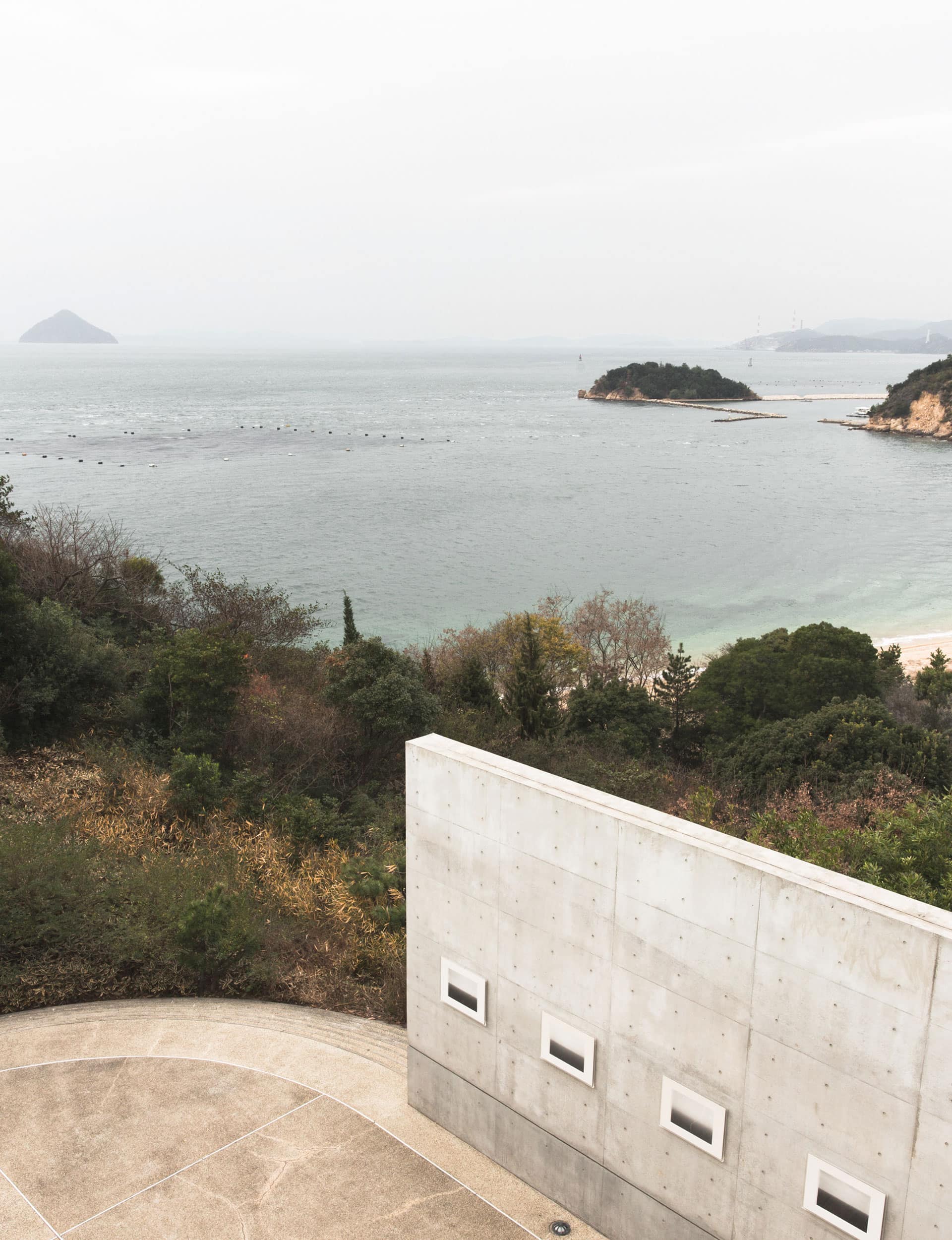
From this transcendental space, Ando then plunges the visitor back into dark, raw concrete corridors and seemingly never-ending chambers to display the emptiness of Turrell, or power of De Maria’s giant spheres. As well as Chichu Art Museum and Benesse House Hotel, Ando designed the Lee Ufan Museum, a collaboration between architect and artist.
In 2010, the global architecture and art worlds were again drawn to these quiet islands as the Teshima Art Museum, by architect Ryue Nishizawa and artist Rei Naito, seemingly landed in the undulating landscape of Teshima.
The Chichu and Teshima Art Museums both sit on outcrops overlooking the Seto Inland Sea. But where Ando interweaves architecture and landscape by punching into the earth to create brooding spaces sliced with light, Nishizawa takes a much more ethereal approach. Representative of the moment a droplet meets the earth’s surface, the other-worldly white concrete beacon emerges from the undulating green landscape. With each change in elevation, the curvaceous form seems to peel away from the landscape, growing or inflating before your eyes.
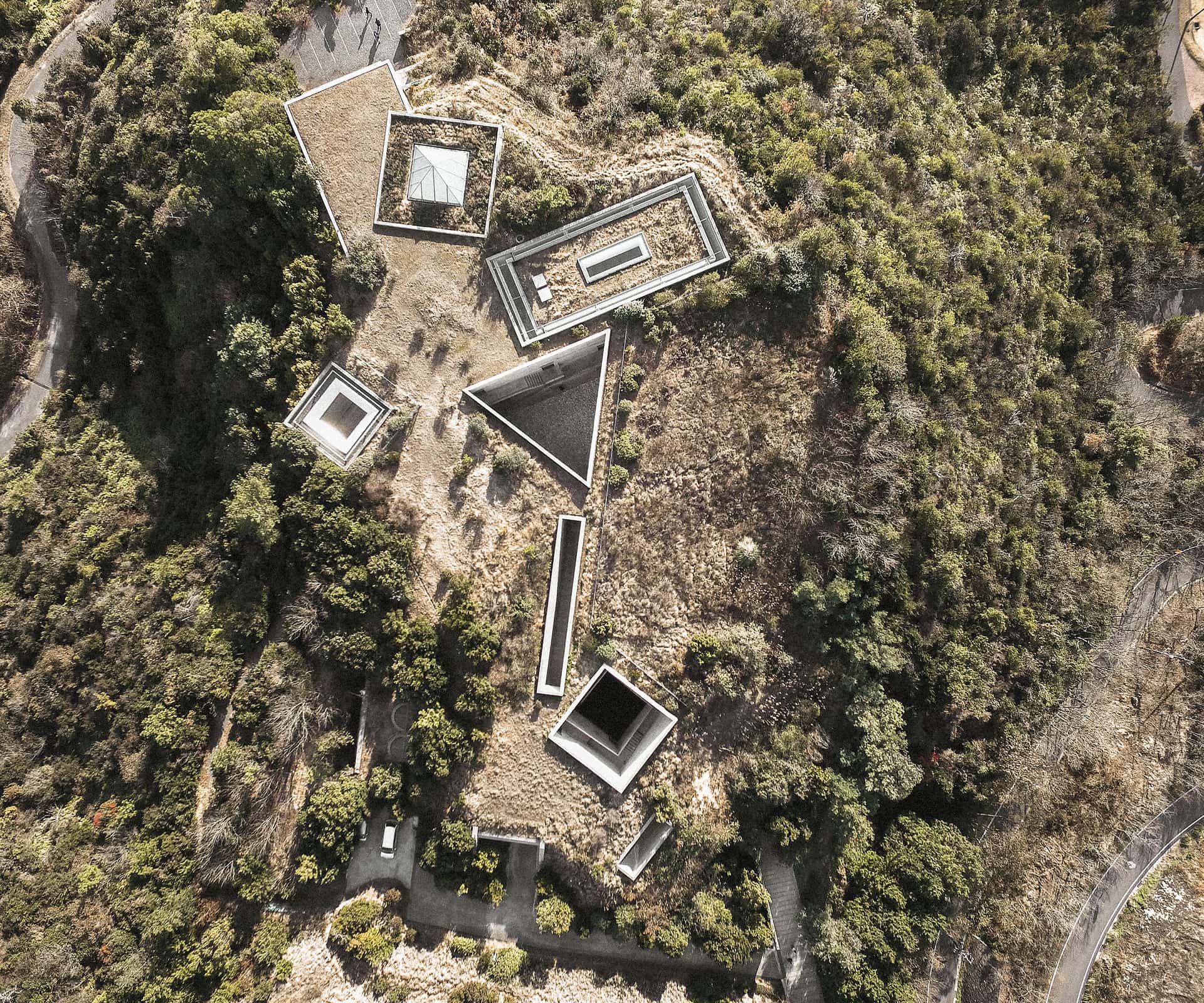
The architect precisely recreated the topography of a hill based on 3500 datum points, yet the structure’s width, depth and height are unclear, posing more questions than answers. Where is the entry? What is inside? A bed of mortar, reinforcing mesh and concrete was laid on the land and, once set, the earth was carved out from within, revealing a cavernous, white interior space devoid of columns and walls but open to the elements with two large apertures in the roof, which let in water, light and air.
The curvaceous roof, just 250mm thick, soars off the ground, spanning 60m before gently returning back to earth. The art here is not hanging off or projected onto vertical surfaces, nor is it sitting stationary on the floor. Naito’s work is much more integrated, kinetic and alive.

To visit is a mesmerising experience. You watch as a droplet glistens in the light and glides across the smooth white concrete, a faint dark trail left in its wake, before joining its neighbours. In some hypnotic and magnetic dance, these shifting pools of water instill a feeling of reverie, like staring into a crackling fire.
The perception of depth is removed as the eyes widen, fixed on the seamless whiteness. The emptiness is all-consuming, hypnotic and calming.
It was this sort of experience that pulled me to these islands to witness the delicate symbiosis of local life: meandering backstreets, concrete wonders, vibrant Monets, stark Sugimotos, heart-pounding Turrells, eternally fascinating droplets by Naito – and the colour returning to a once-ravaged archipelago.
Words & photography by: Thomas Seear-Budd
[related_articles post1=”68398″ post2=”69576″]





