A measured expansion and renovation by Studio John Irving Architects has lent theatricality, elegance, and soul to a tired villa on Auckland’s North Shore.
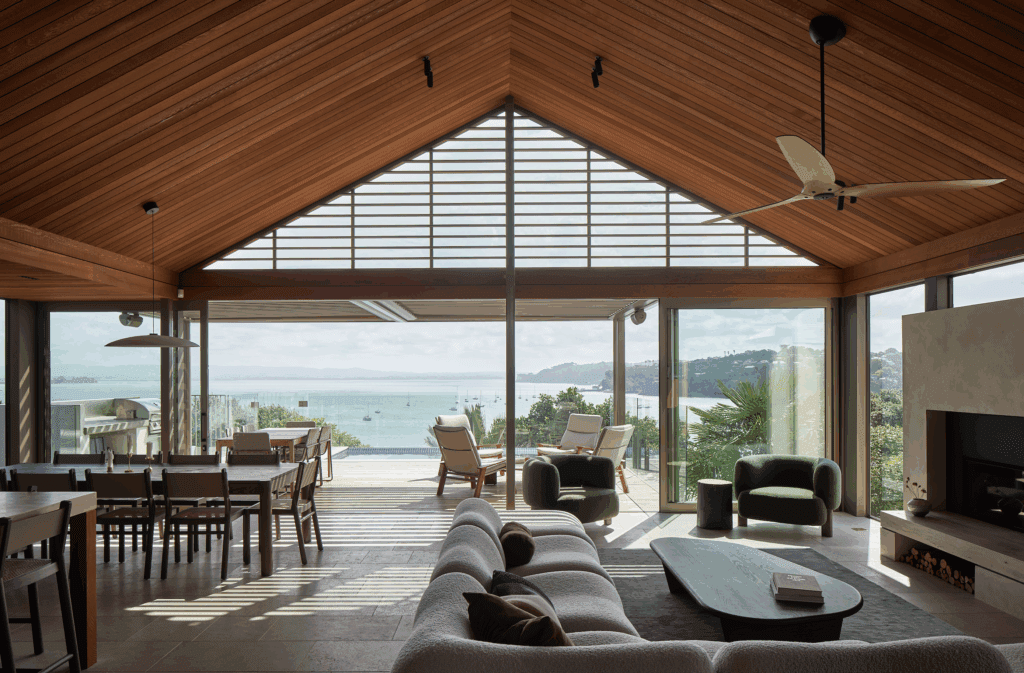
For decades, this part of Auckland’s North Shore had the peculiar tendency of turning its back on the sea. The area is full of resplendent old white villas and retail stores and cafés with jaw-dropping views enjoyed mainly through small, permanently shut windows in bathrooms or storage rooms, garages or commercial kitchens.
Birkenhead’s Highbury shops are full of them, and Northcote Point remained somewhat oblivious, or at least indifferent, to its front row seat for melting sunsets. Studio John Irving Architects was tasked with renovating a character villa that fitted the bill perfectly.
Sited along a very established street with heritage character protections, the old villa had been renovated in the ’80s or ’90s to accommodate an underground garage and expand westward with a simple lean-to. Old images show the typical dark villa hallway funnelling towards a set of French doors. The plan constricts the views and pressurises the internal experience, so that release was accomplished past the western threshold.
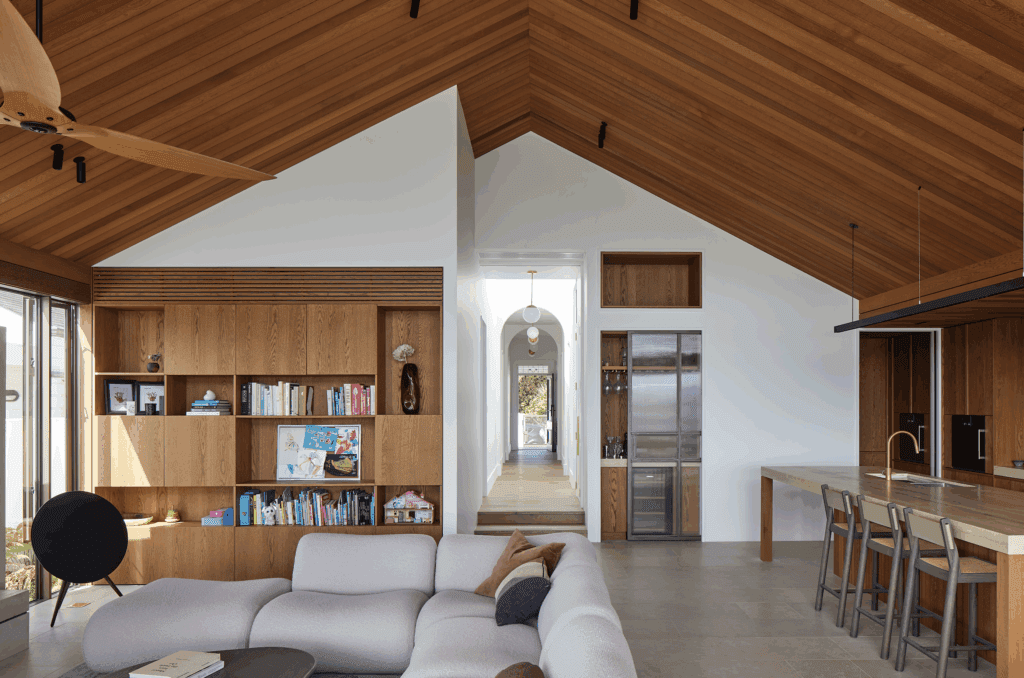
According to Irving, this was a plan followed by many an architect in the mid ’90s, trying to modernise a house but only managing to deepen its inward orientation, intensifying the struggle to connect with the outdoors.
“You had to have a good old-fashioned battle to get outside. Once in the hallway, you were met with this dead-end, very low, lean-to space, which … was claustrophobic,” the architect says.
Irving has renovated several land-locked homes, but this was, he says, very different.
“You’re used to doing Ponsonby or Herne Bay villas with a backyard, [whereas] this one turns into a sort of clifftop in Waiheke.”
To modernise the lean-to while making the most of the views and respecting height-to-boundary and heritage restrictions, the firm opted to lightly refresh the villa and start afresh at the back.
“This was one of the first projects where we extensively 3D-modelled everything, including furniture,” says Irving, “so that we had this really clear vision before we built. The model was highly resolved, down to the finest detail.”
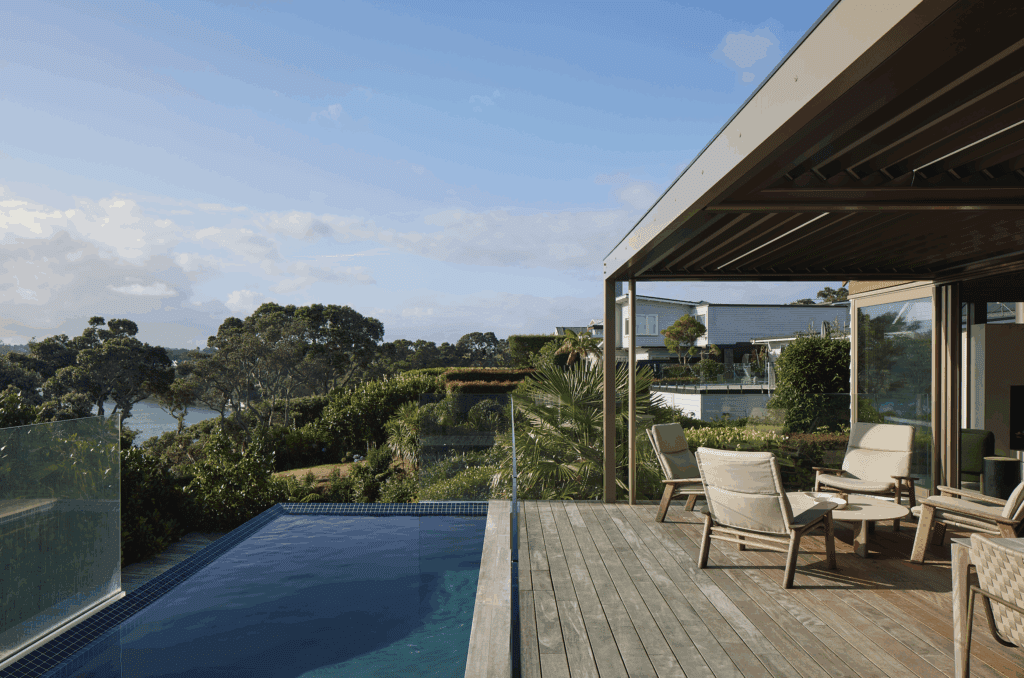
The outside has been kept traditional but refreshed. The verandah is adorned with lace-like timber fretwork above the pillars, and the paint is that stark white so recognisable from the rest of the heritage neighbourhood.
“Once you open the front door, there is a wow moment that makes you walk down the hallway, drawing you to the ocean, like moths to light.”
Irving’s metaphor is apt: the architecture gently seduces you towards the new, social addition, bypassing the more secluded bedrooms along the way.
“The villa is for sleeping and the new bit is for fun,” he says.
At the threshold between the old and the new is an archway, and above this is a cathedral-like light well that further accentuates the natural direction of the home, demarcates the architectural shift, and exposes the chiselled geometries of a dramatic gabled extension.
Irving points out how, while the apex of the gable is perfectly centred with the hallway, once you enter the new area you realise that the kitchen/dining on the left opens up immediately after the hallway, while a walled section of the villa keeps going into the living room on the right.
“We like that asymmetry. It creates a nice feeling of the kitchen being separate from the main living space.”
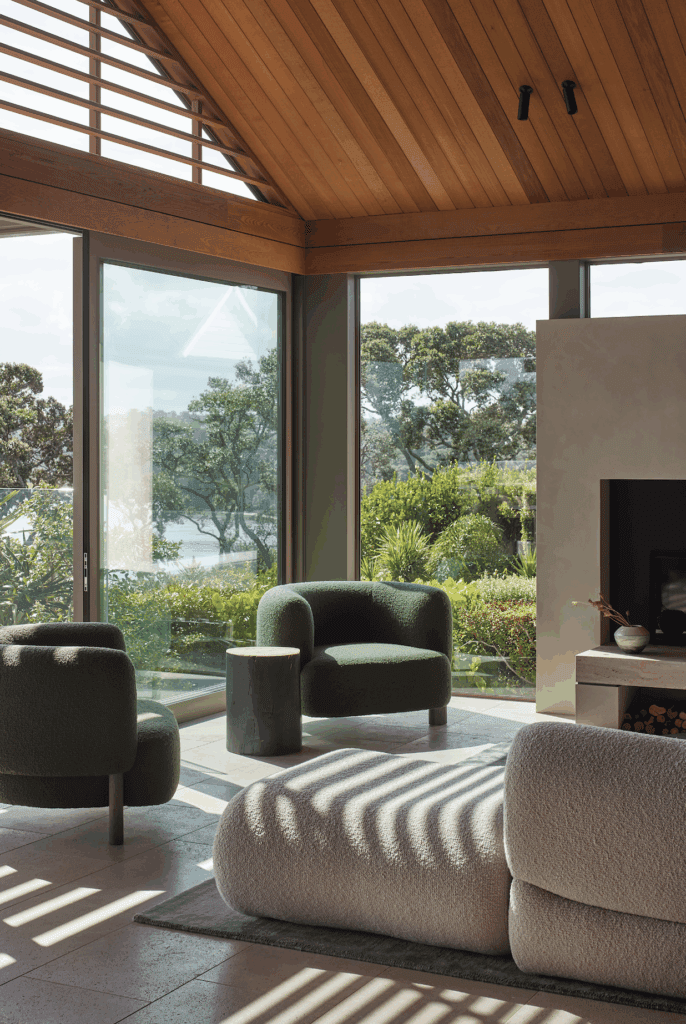
With the timber flooring of the villa leading to a small step and natural stone underfoot, the villa dissolves into a more modern and elegant sanctuary.
The living zone is floored in natural stone laid in an expressive pattern and anchored by warm timber cabinetry and ceilings.
Irving jokes about the stone’s finish: “All the stone turned up tumbled … and I hate tumbled edges! It makes sense in a 200-year-old house in France or something but anywhere else it can look a little Disney.”
The team had to roughen the edges of every stone to get a nice, clean edge. The result is crisp and refined.
The western elevation is now entirely glazed, with its triangular apex protected by timber slats for shade, while the north and south have been sheltered for privacy. On the living room side, a large stone slab with a fireplace is surrounded by glazing. It seems to float, allowing light penetration while maintaining privacy from the nearby houses.
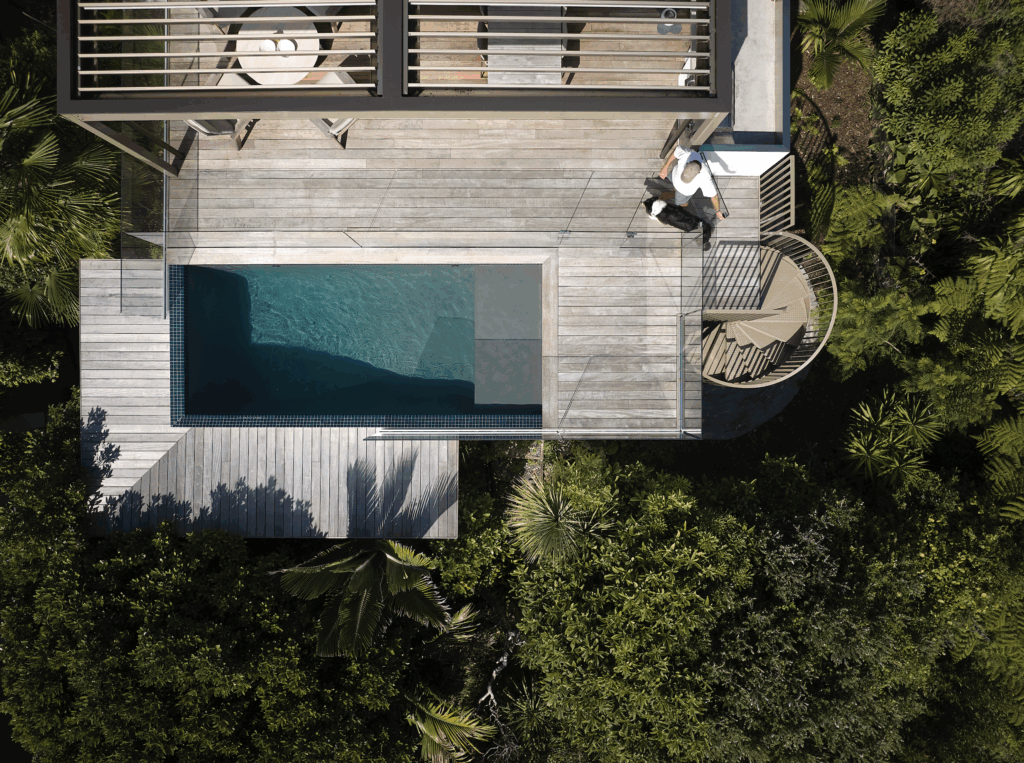
The palette and furniture choices translate to elegant restraint, yet exude something entirely relaxed and beachy. A generous deck leads to a small infinity pool — the pool required significant anchoring as it is practically floating above the cliff.
“Its piles were driven some six metres deep — holding a body of water up in the air!” says Irving.
“It’s not a house you sort of talk about in revered tones,” he reflects. “It’s just a really lovely space. Gable centred on the hallway, stepping down into the living — it’s good theatre.”
Just below, sail-boats can be seen anchored at the nearby bay while two bush-clad inlets lend rhythmic depth to the whole scene.




