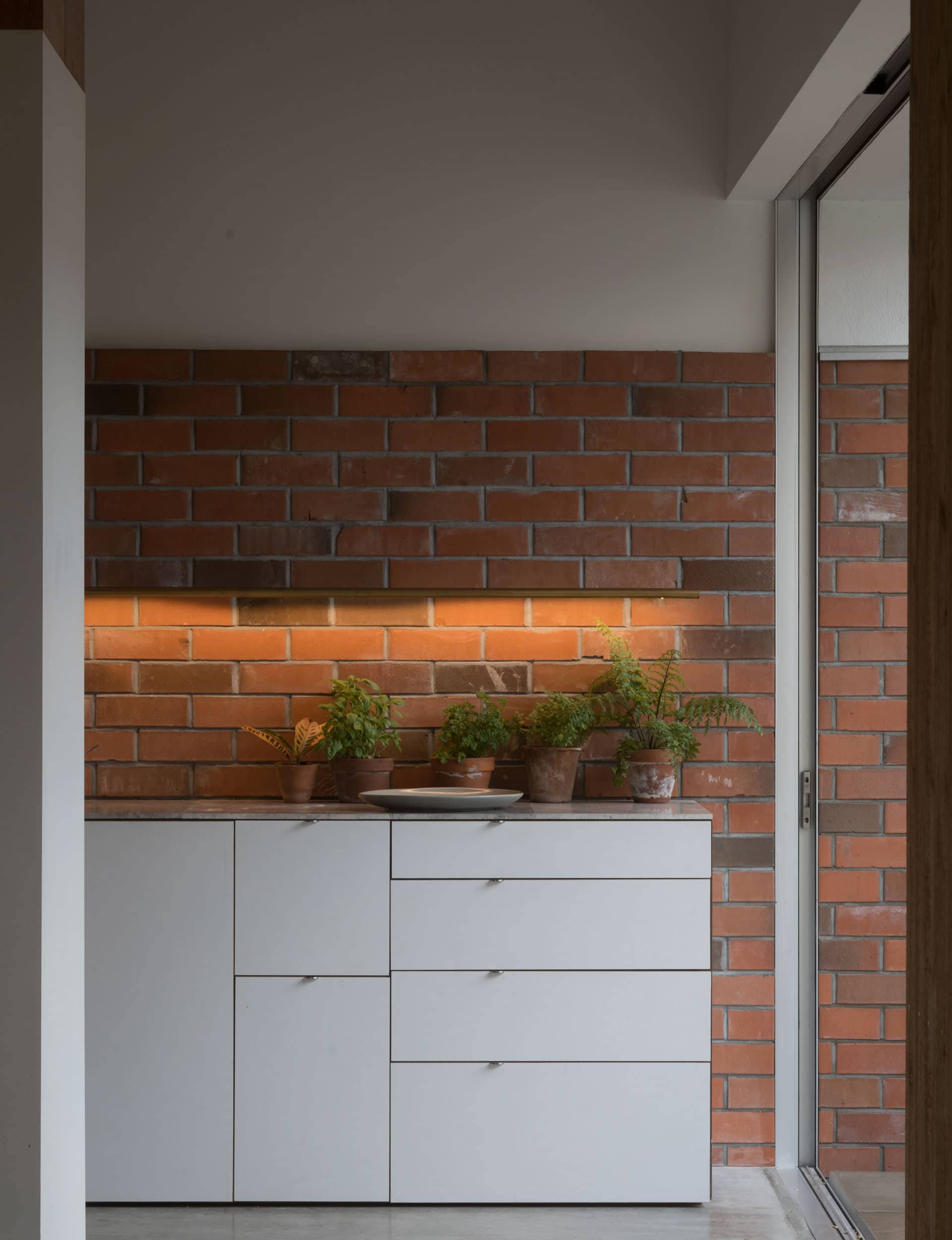The galley design of this kitchen in Cambridge works separately to indoor living and seamlessly with an outdoor courtyard

A galley style kitchen in Cambridge breaks away from open plan living
Architect: Christopher Beer
Location: Cambridge, Waikato
Brief: Functionality foremost, and a kitchen that sits within the home as a crafted, considered object. The clients didn’t want a separate pantry – the galley layout provides shelving above a countertop with drawers below and fridge to the side, with washing and cooking opposite.
Marble floor tiles as a countertop provide a stylish, affordable solution. Would you use them again?
They’ve been a great choice. In terms of installation, they aligned with the cabinetry module and required little cutting. Cut from stone, they have a rough, saw-cut edge which contrasts with the smooth top, and their thinness gives a sharp profile. Marble is a resilient surface and here we get the benefits at an affordable cost.

The kitchen is out of view of the living and dining areas. Why?
It’s located at one end of an open-plan living space. We wanted separation between these spaces, so that when you’re in the living room it didn’t feel like you’re also in the kitchen, and vice versa. Importantly, when sitting in the living space, we didn’t want a view of appliances. This led to the configuration of the kitchen as a long, low-level unit against the external wall, and a pantry ‘tower’ separating the kitchen from the dining area. Obscuring the kitchen from view also makes the overall space feel larger.
[jwp-video n=”1″]
A fairly compact space, it opens to the courtyard and fireplace. How is this area used?
Glazed doors slide into a wall cavity, completely opening the kitchen to the courtyard and allowing easy movement between the two spaces. The courtyard is really an outdoor ‘room’. Cooking is done in the fireplace, and after dinner it’s stoked up and becomes the hub of the home.
How did the idea for the brick kitchen wall come about, extending as it does into the courtyard?
The brick wall was there before the kitchen. It’s part of a continuous wall extending around the property’s perimeter, protecting the house from the noise and busyness of the surrounding commercial area. The question was really how to design the kitchen to work with the wall. Given that it has such bold colour and texture, we decided to restrict the material palette, to arrange the cabinetry in simple, clean forms and to conceal appliances where possible.
[gallery_link num_photos=”5″ media=”https://ct3fd3fhh2t45fd1m3d9sdio-wpengine.netdna-ssl.com/wp-content/uploads/2017/04/img4-3.jpg” link=”/inside-homes/home-features/courtyard-home-in-cambridge” title=”See the rest of this home here”]
[related_articles post1=”76124″ post2=”76532″]




