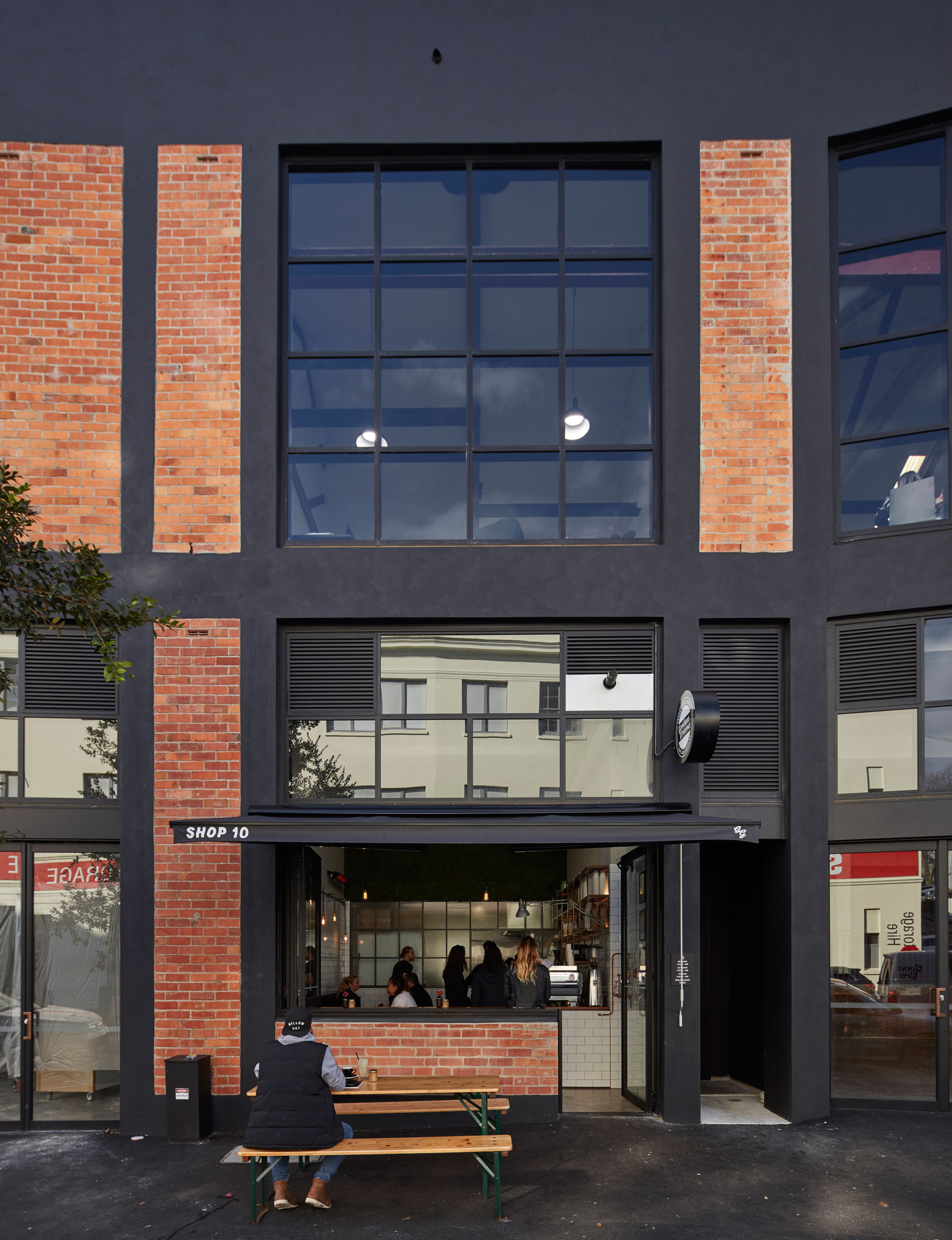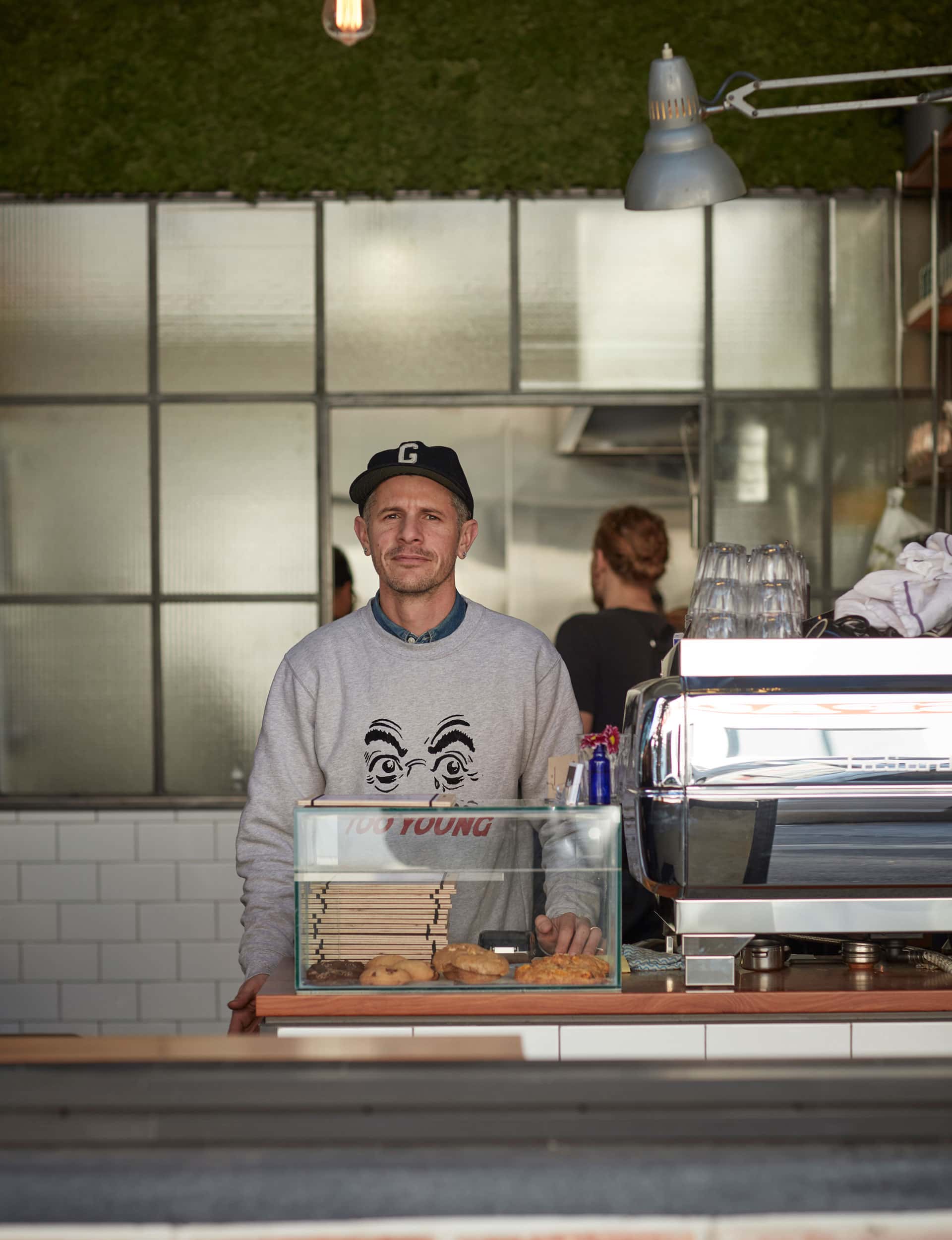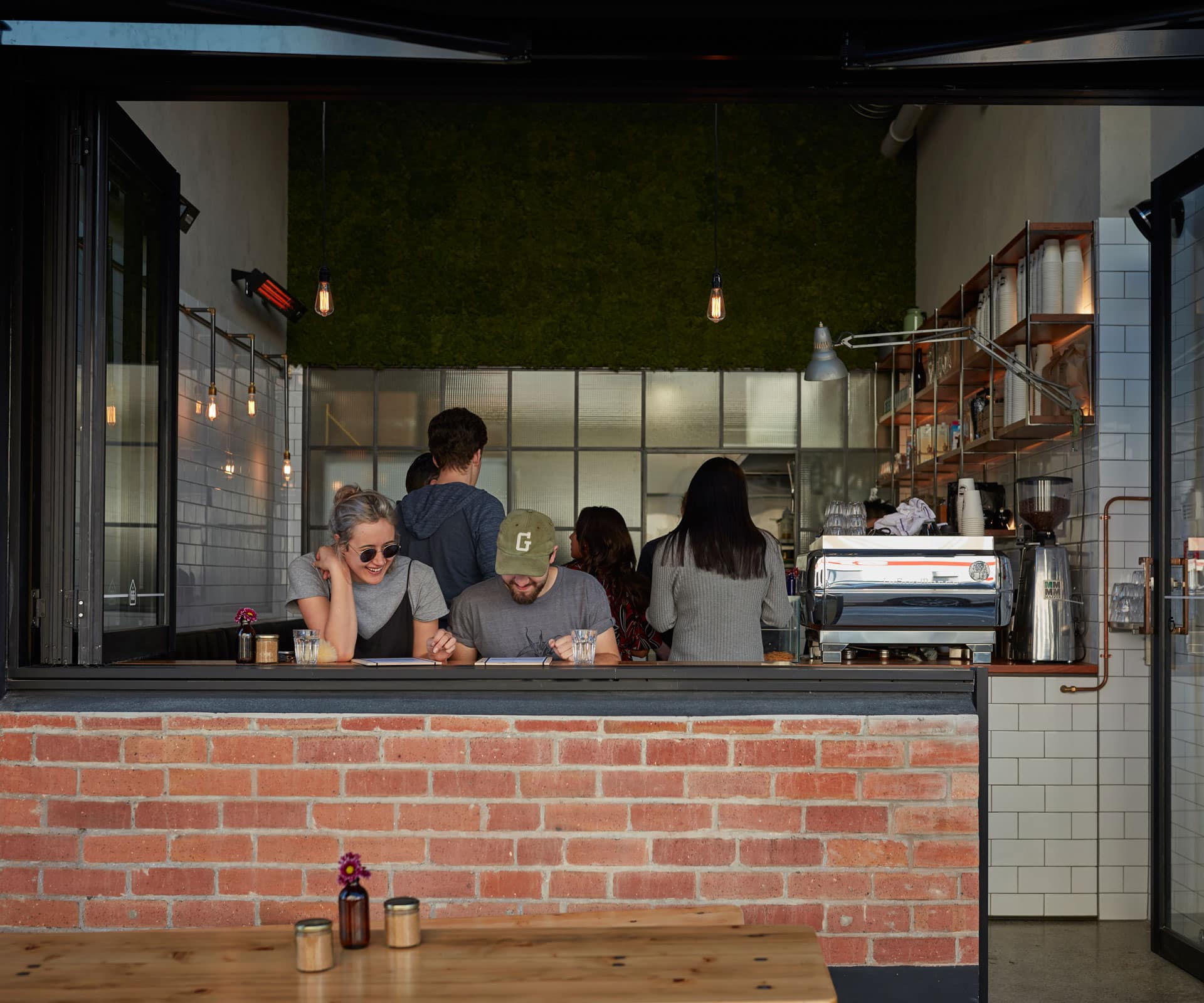Goodness Gracious owner, Greg Cornes opens the door to his new industrial-fitout inside a heritage building in Parnell, Auckland

Goodness Gracious cafe expands to a new location with an industrial edge
Your first Goodness Gracious cafe, which is in Eden Terrace, Auckland, is a slip of a thing and this isn’t much bigger. Coincidence or planning?
This is planned – a small space is easier to manage, and the design has to be so much more considered. For me, it helps a lot when considering the overall aesthetic.
Tell us a bit about the building and the area.
We’re in Auckland’s oldest suburb, in what I understand to be an old paper mill. It’s a character redevelopment by Krukziener Properties with architect John Wardle. The original drawings date the building as old as 1865.

You worked with Powersurge on this fitout and you’ve collaborated with them before.
We met when I was looking into stools for the first cafe so it was a natural decision to work with them again. A big part of this design was to speak a common language with the original cafe.

Where did you start with the design?
The steel and glass came about from the first fit-out. Sam Kenny, a good friend and designer, and I were looking for partition options with the smallest footprint to separate the kitchen from front-of-house in order to maximise the space. Like everything in our spaces, the design aesthetic has generally stemmed from a place of practicality. The partition is perfect because of the small footprint, the industrial look and the era of the buildings in which our stores are located.
Photography by: Sam Hartnett.
[related_articles post1=”61766″ post2=”72595″]




