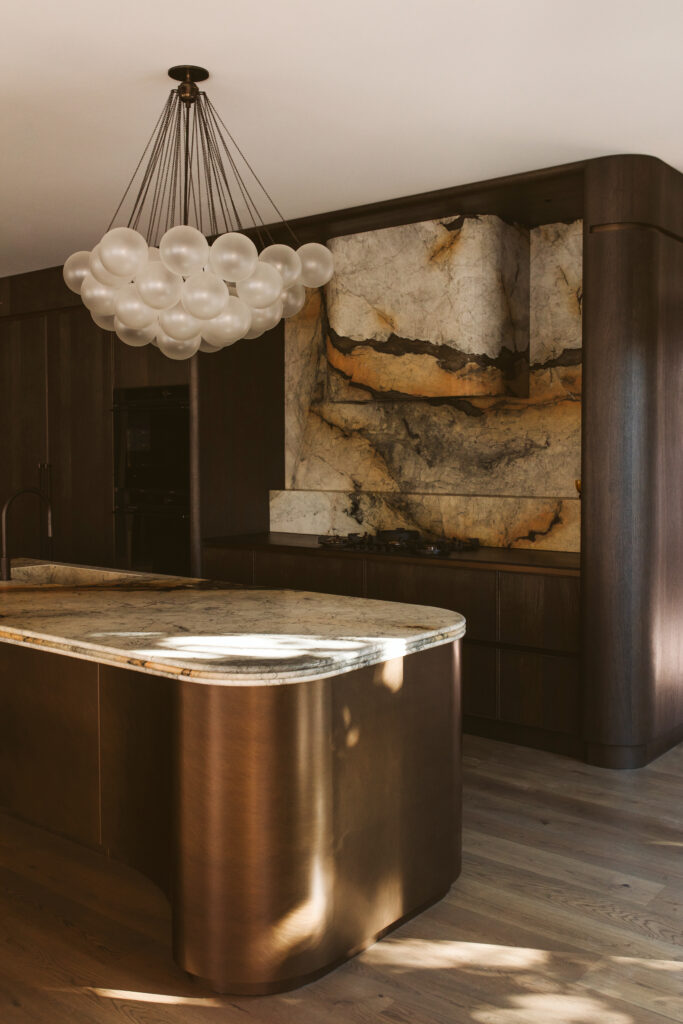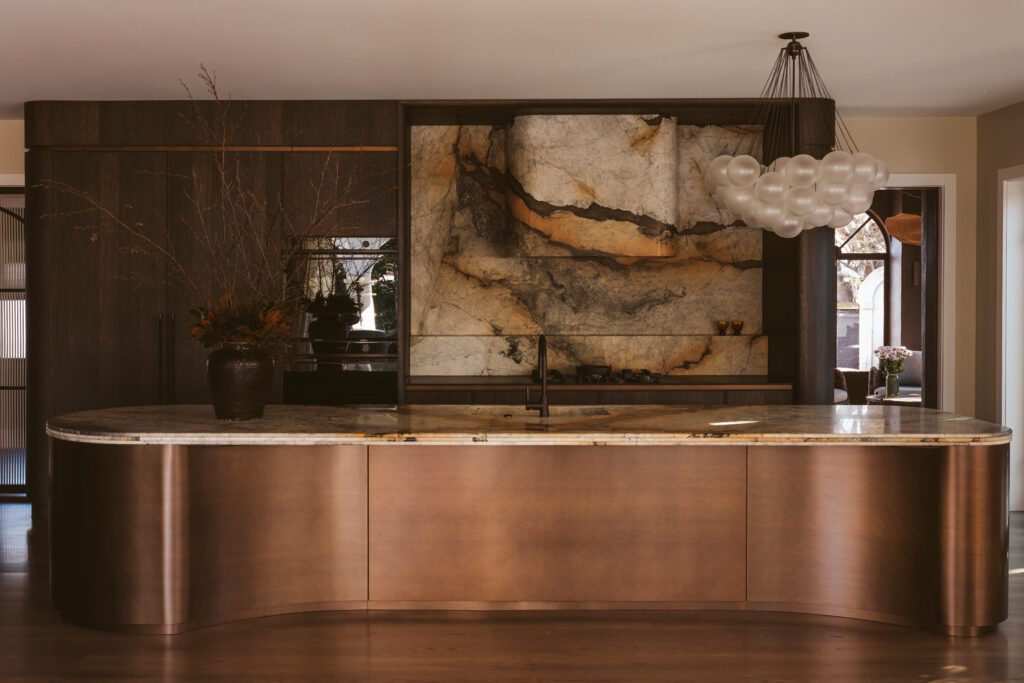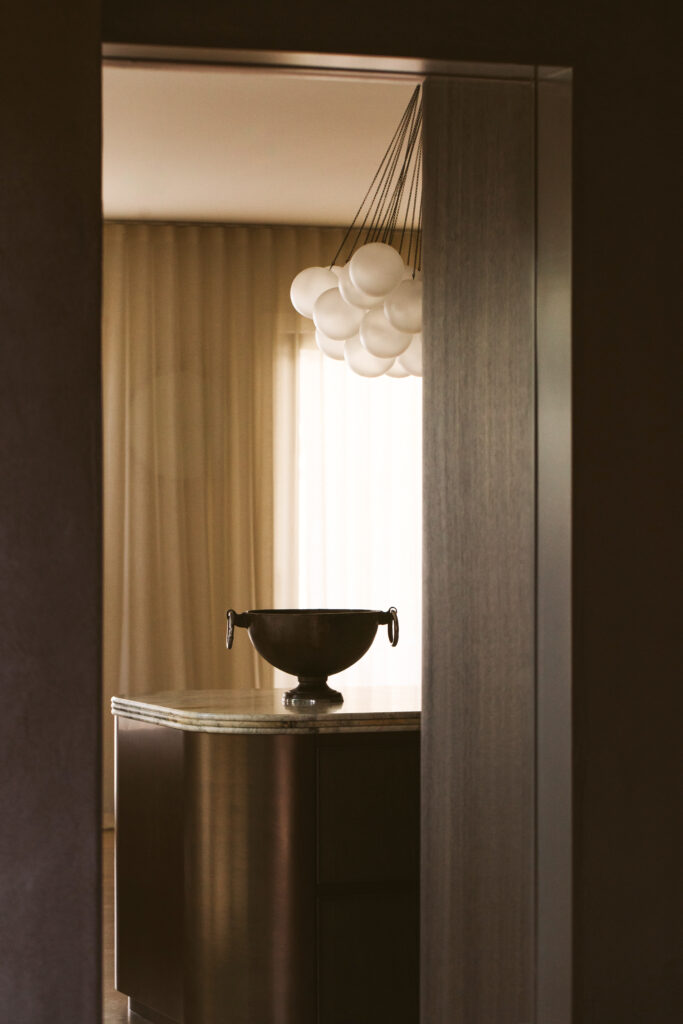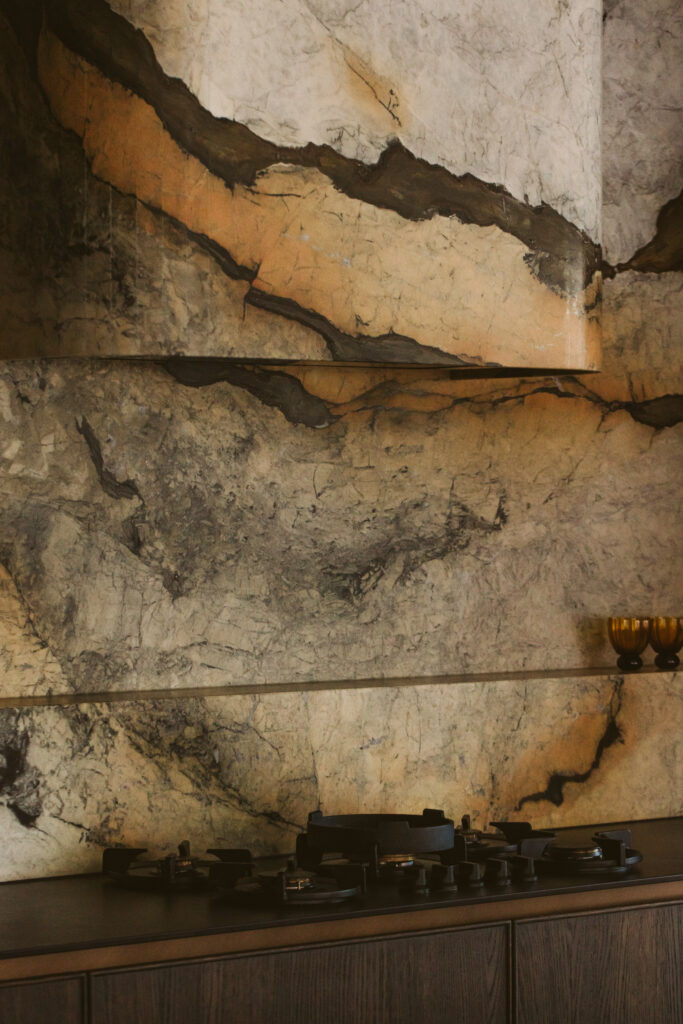In arguably one of the finest examples of Spanish Revival architecture in Palmerston North, Annika Rowson has designed a showstopping kitchen of romantic glamour and artful detail.

Originally designed by architect J Walker and built in 1949, the house had seen few updates over the years until the current owners embarked on a two-year project that would retain the essence of the original design intent while bringing the interiors firmly into the future. “It’s a really unique home of grand proportions with the original curved stucco arches and details all still intact,” designer Annika Rowson explains.
“The original kitchen was small, tucked away, and completely out of proportion with the scale of the home. The first step was to reconfigure the plan and move the kitchen so it connected directly to the loggia and pool and really anchored the central space.”

With a grander space to hand, and the knowledge that the kitchen would need to have a serious wow factor to feel at home in its decadent context, the challenge became how to create something that felt elegant, yet as if it were always there.
The result is as striking as it is evocative; a delicate composition of layers and forms that traverse heritage and innovation, detail and restraint.
The defining gesture is Montenegro marble from CDK Stone, a richly veined surface of immersive warm tones. “It’s incredibly elegant, with a luxe aesthetic that suited the house perfectly,” Annika says.
Applied across horizontal and vertical planes, the stone forms an island with a triple bullnose detail, folds seamlessly into an integrated basin, and wraps the splashback wall and curved range hood in vein-matched continuity. Even the sealants were colour-matched to preserve the sense of it being a single, fluid piece.

To ground the marble’s drama, the rear bench is dark Dekton, which gently recedes into chocolate-toned cabinetry, curved at either end in a gentle nod to the home’s original stucco arches.
Fluted glass doors frame the kitchen symmetrically; one opening to the scullery, the other to the main entrance. Further richness is introduced with a PVD-coated stainless steel island base — a product new to New Zealand. Three sheets wrap around the large form adding a beautiful sheen.
“The soft, tactile aspect really lifts the space. Because of the finish, it won’t patina over time, and will retain the dynamic changes in different light; sometimes, it appears coppery, at other times a deep chocolate tone.”

Above, a custom Cloud Pendant by Apparatus from ECC floats like a constellation; balloon-like and captivating, its hand-frosted glass globes refracting a soft glow.
“We incorporated bronze into the chain, while the irregular texture of the glass echoes the more neutral tones of the marble. It’s a touch of glam.”
Balancing intricacy with scale, boldness with elegance, and the nostalgia of the ’50s with a confident contemporary statement, it’s a kitchen destined to endure, honouring the spirit of the architecture while marking the beginning of an entirely new chapter.
Words: Clare Chapman
Images: Gina Fabish
Judges’ citation
This design demonstrates a masterful balance of heritage sensitivity and contemporary innovation, creating a space that feels both timeless and strikingly modern.
Through bold reconfiguration, sculptural forms, and an inspired interplay of light, materiality, and proportion, the “Te Awe Awe” kitchen transcends function to become an architectural and social heart of the home. It is a celebration of daring vision, thoughtful craftsmanship, and design leadership — an exemplar of what a kitchen can be.





