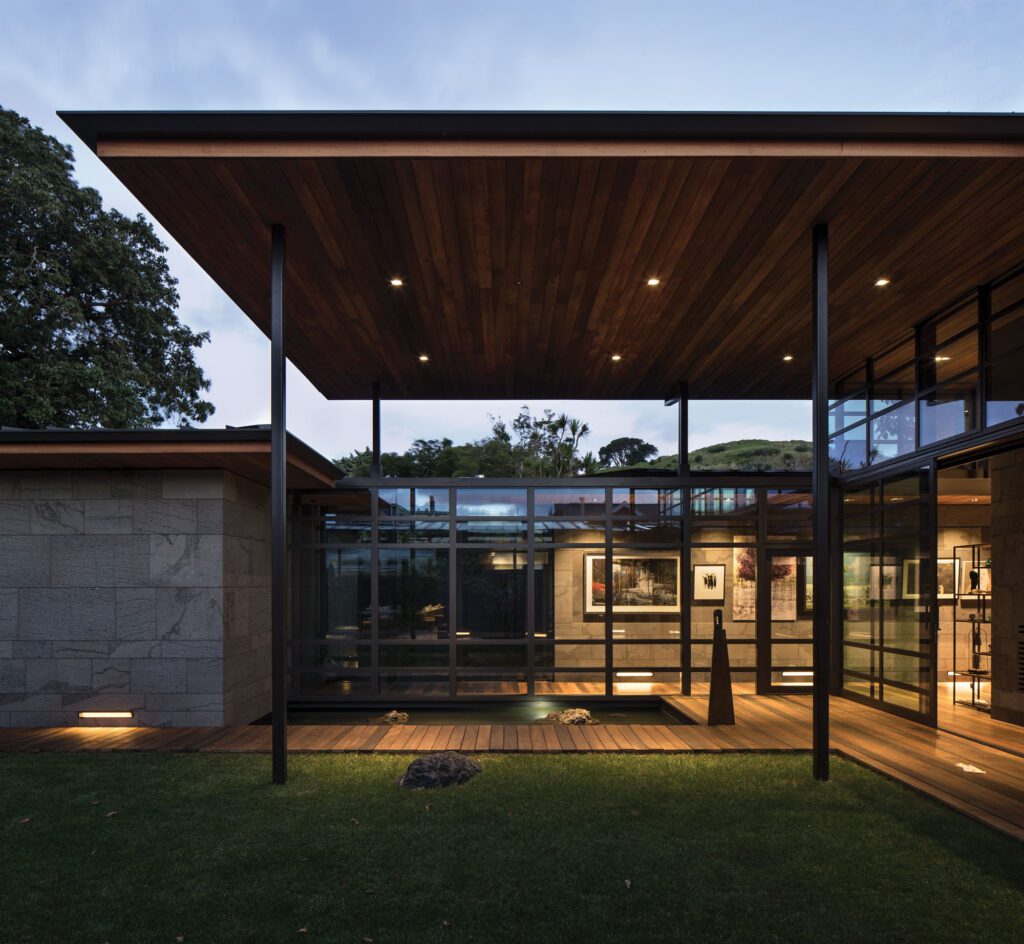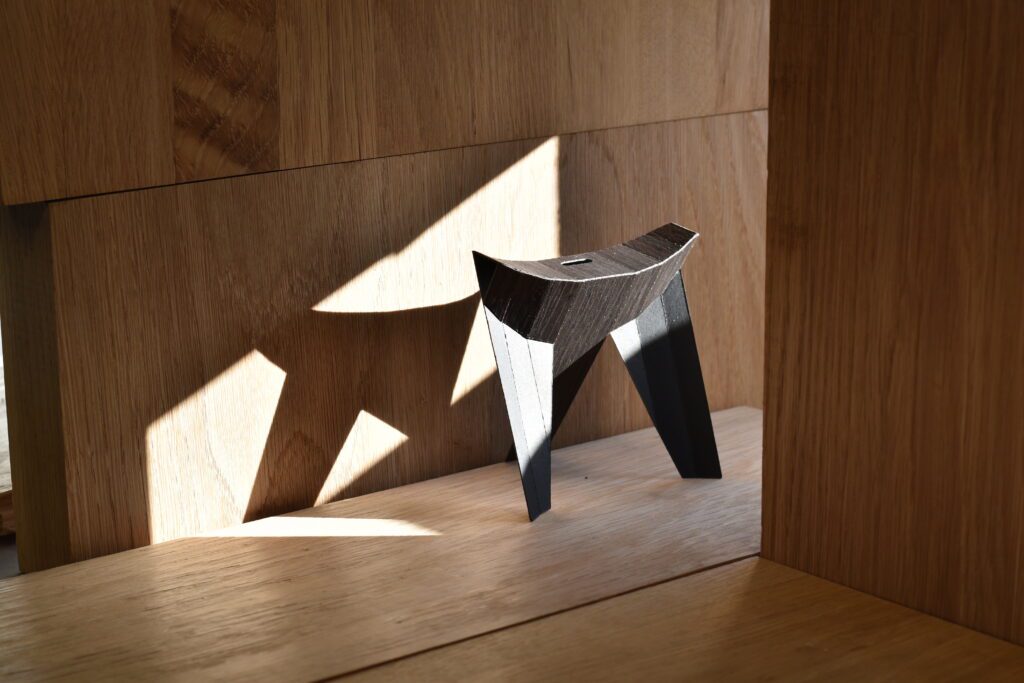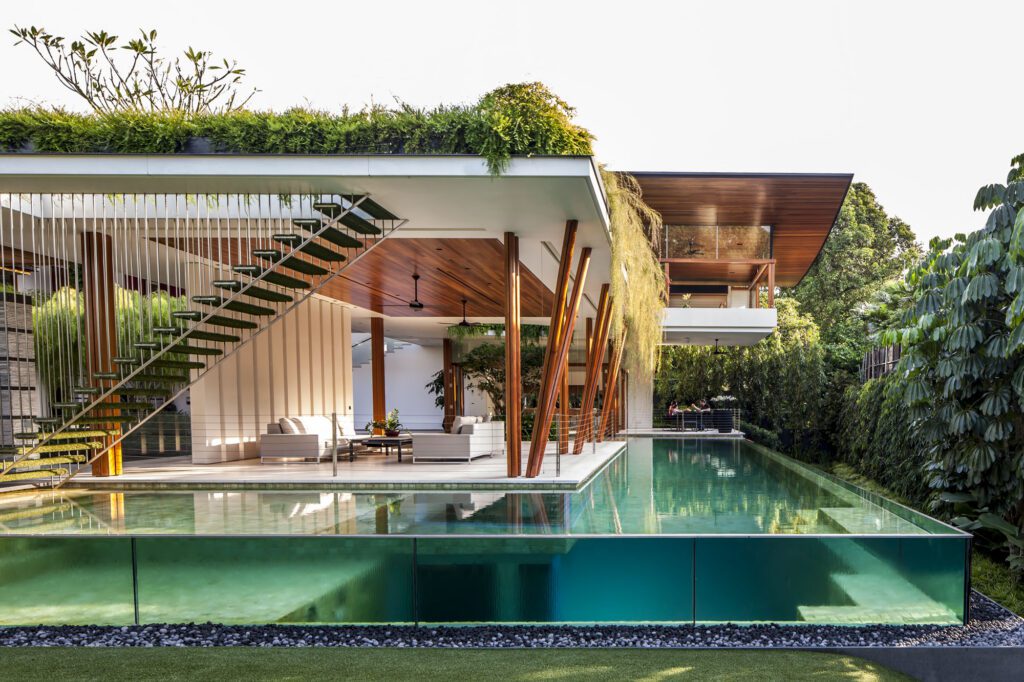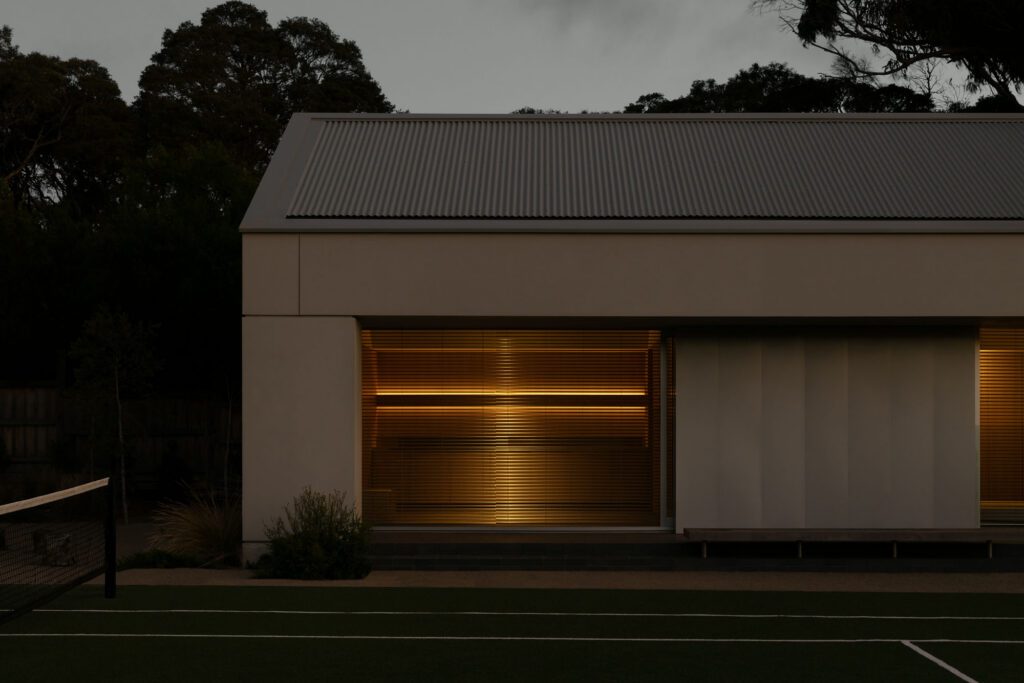This Herbst Architects project distils down the essentials to create an ingeniously compact holiday home on Great Barrier Island
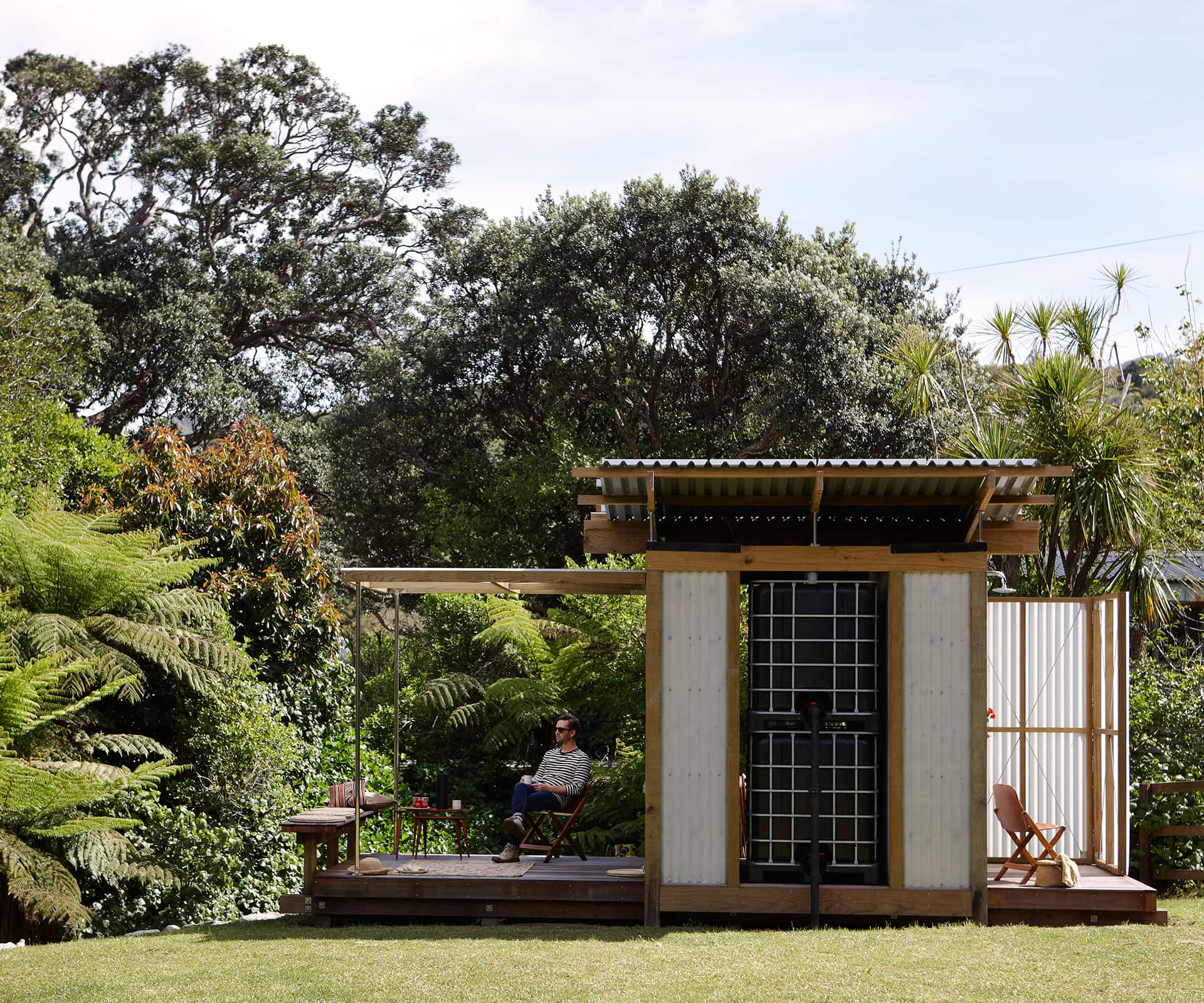
This Great Barrier getaway may be the tiniest bach ever built
The land was cheap, which is strange because it’s simply delightful: a long narrow section running down to Little Shoal Bay at Tryphena on the western side of Great Barrier Island in the Hauraki Gulf. There’s a grove of pohutukawa and kanuka above the beach and a sheltered little clearing back towards the road.
One day, the family that owns this land will build a beautiful little bach designed by Nicola and Lance Herbst. It will be carefully placed in the trees and reached by a bridge over the stream and a long timber boardwalk to protect the roots of the trees. There’s a walk through the trees to a sheltered sandy beach.
[gallery_link num_photos=”17″ media=”https://homemagazine.nz/wp-content/uploads/2016/12/featured2.jpg” link=”/inside-homes/home-features/a-tiny-shed-and-6sqm-deck-perfect-bach” title=”See more of this tiny bach”]
In the meantime, the family asked the Herbsts to design what the architects think may be their smallest project to date: a utility shed and a 6sqm deck, which the family unfolds and unpacks in the manner of a Swiss army knife when they get there, and then lock up securely while they’re away.
There’s a kitchen area on one side, sheltered by a big door that lifts up to become a roof, supported by stainless-steel poles. On the other side, a storage cupboard and shower room whose doors unfold to create a private shower area. (There’s a long drop across the lawn.)
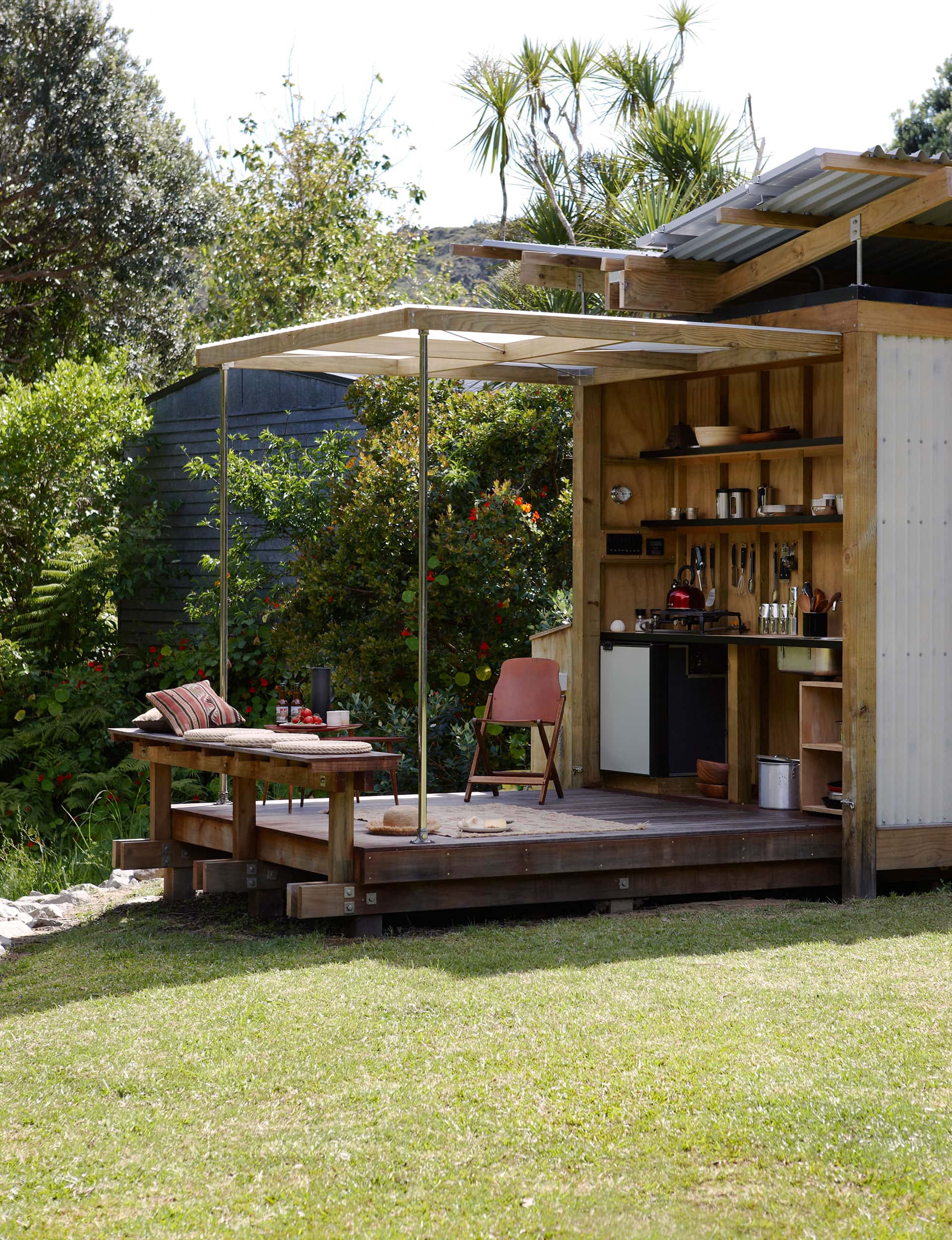
The butterfly roof sits elegantly on top, harvested water is held in reinforced storage tanks and power is provided from a couple of solar panels. Hot water comes off a gas califont on the fourth side. In time, it’ll become a services hub for the new building, and spillover accommodation for guests and teenagers.
For now, it’s a pure distillation of everything you need and nothing you don’t. “All they do is arrive and set up tents,” says Nicola Herbst. “It’s practicality. Where are you going to cook the crayfish and where are you going to gut the fish and where are you going to set up your services?”
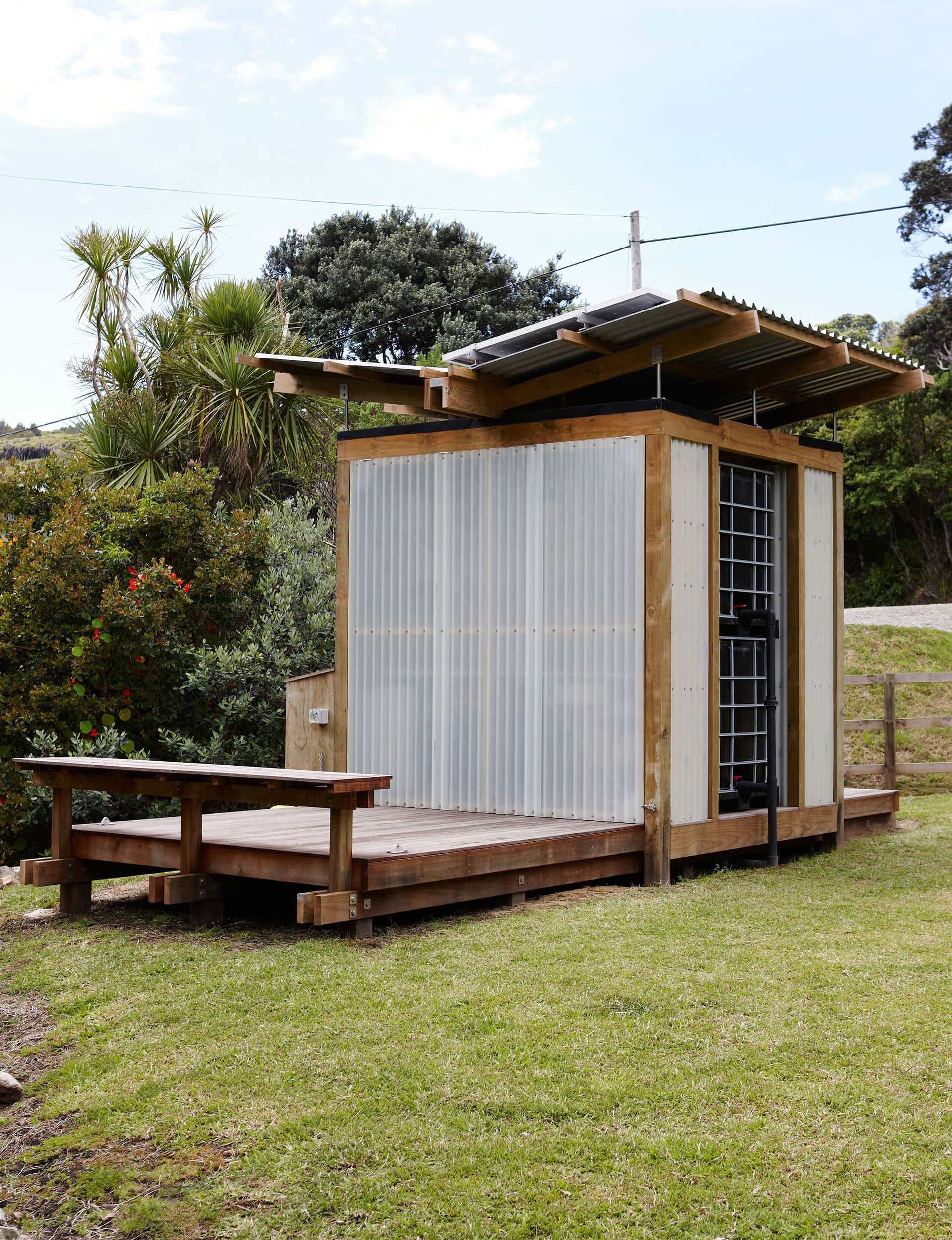
The Herbsts have built a number of baches on the Barrier, including their own, which started out as not much more than an enclosed deck house. “This is even simpler,” says Nicola. “It’s the absolute contrast to what happens in town, and how you live in town. We started this way, and it was the most pleasurable of all the stages of our bach.”
Words by: Simon Farrell-Green. Photography by: Jackie Meiring
[related_articles post1=”59956″ post2=”60709″]

