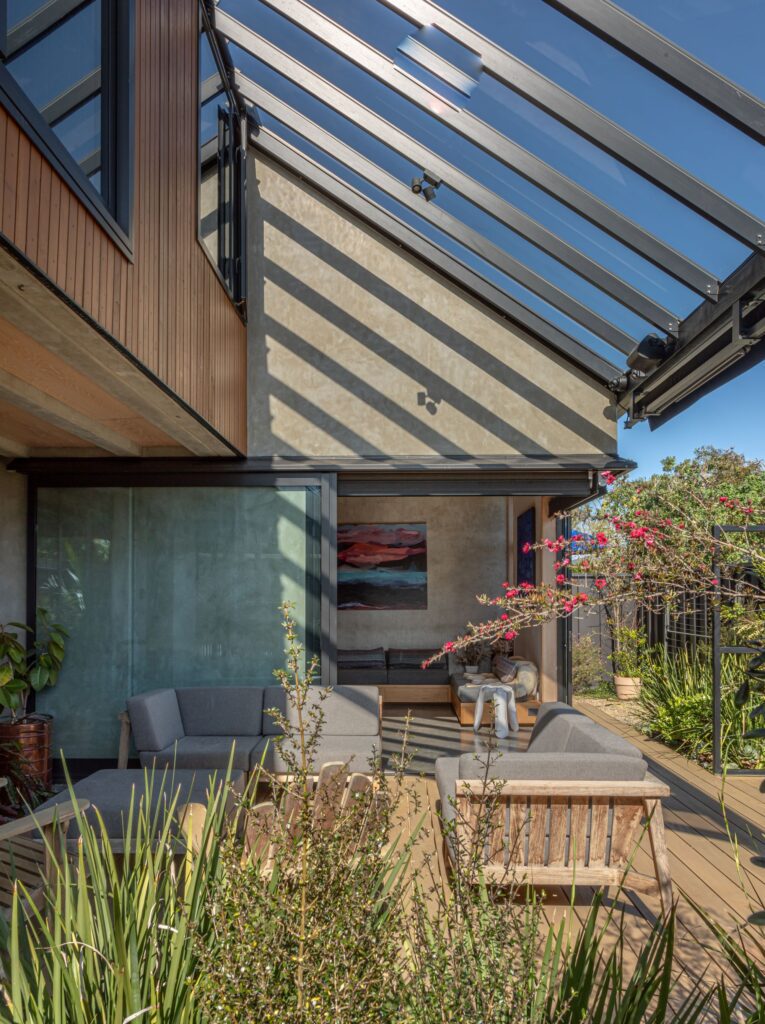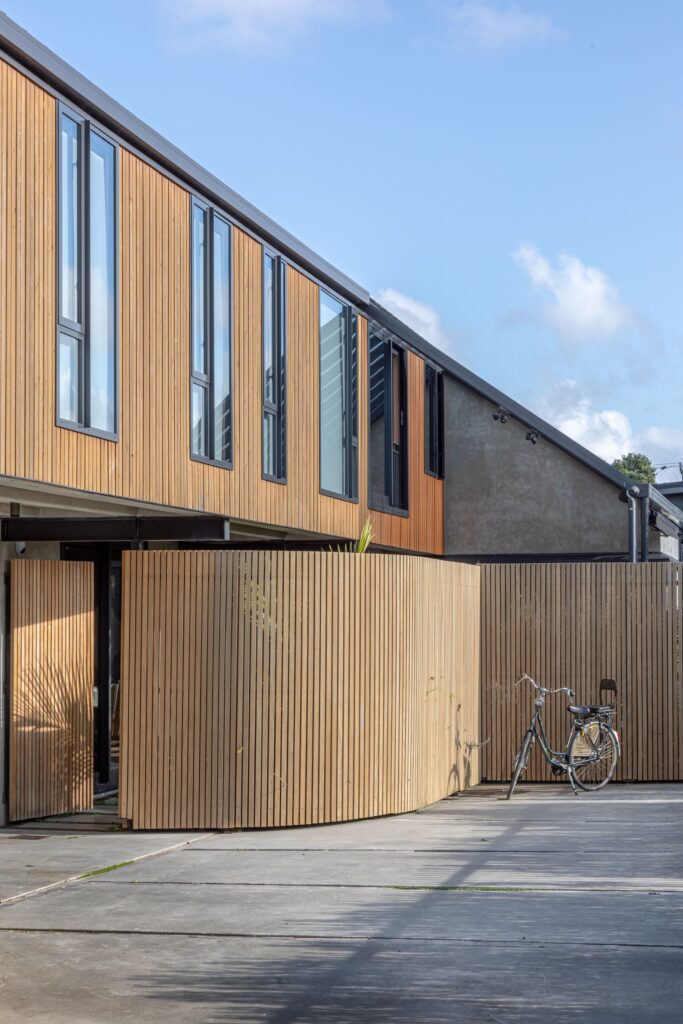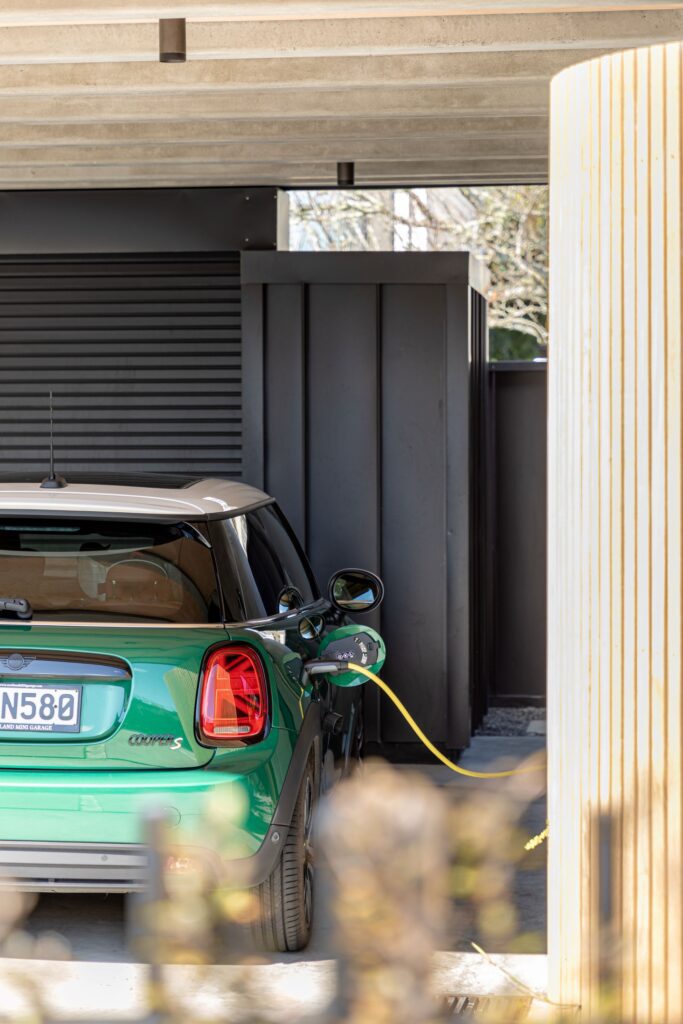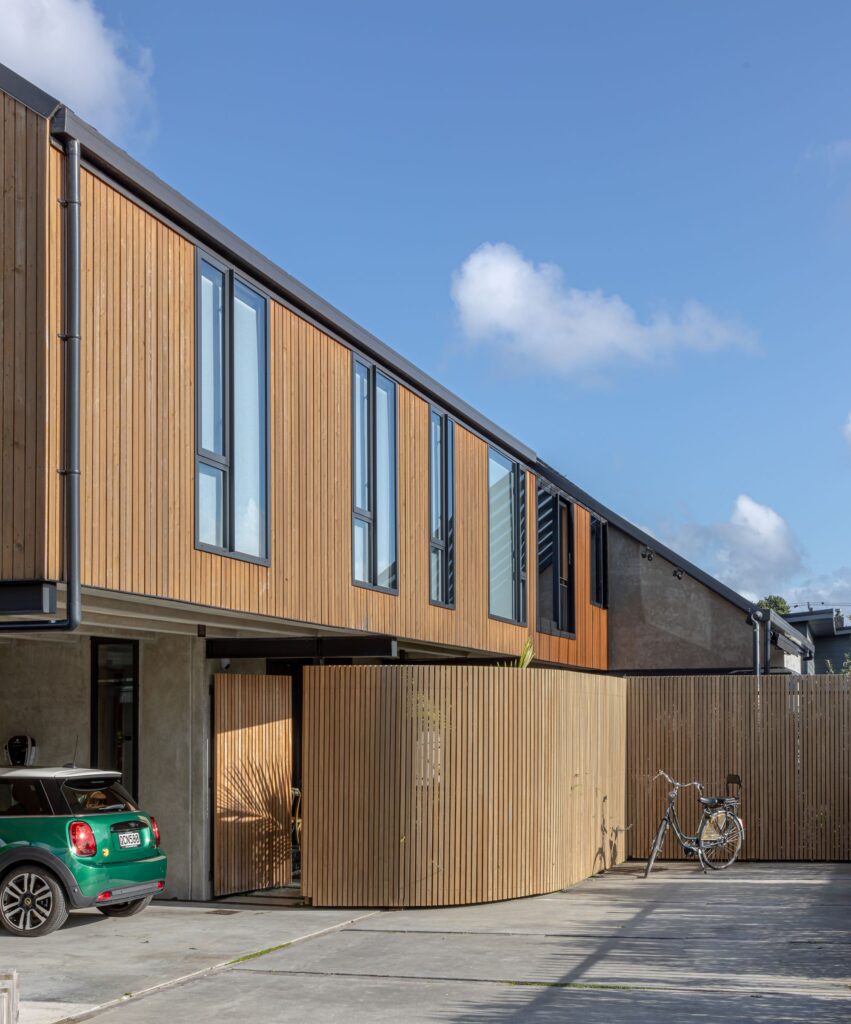The Home Energy Series with Gen Less
When Brad Pearless was engaged to design a home for a large, multigenerational family on a subdivided piece of land in Waterview, Auckland, the aim was to create a sustainable, energy efficient building that would stand the test of time.
“The clients were friends of mine before we worked together, which was great because I was familiar with how they lived and the design sensibilities they were wanting to achieve,” says Brad, who was the project lead at Strachan Group Architects when he completed this design.
Key to the brief was the need for a series of spaces that could accommodate four children’s bedrooms, an adult wing, and a separate, semiprivate area for the mother of one of the clients — without having a large footprint.
“Due to their respective professional interests in commercial construction and interior design, both clients, Hugh and Tamara, knew how much good design could benefit their life,” Brad tells us. Hugh was keen to integrate materials he was familiar with — particularly concrete. For Tamara — whose interior design training had established diversity of thought when it came to everything from energy efficiency to sustainability, understanding of how colour can evoke experience, and the importance of not ‘over designing’ — the project was one she was heavily invested in driving, in collaboration with Brad and Hugh.

“The clients’ aims aligned with SGA’s philosophy and design principles. Concrete construction means there’s a high thermal mass and a stable indoor temperature, which reduces the need for heating and cooling. There’s really good crossventilation and deep eaves, while the automation system means appliances are automatically turned on and off, avoiding excess energy consumption.” A wall-mounted EV charger was installed, which provides the safest and fastest way to charge an EV at home, according to home energy efficiency expert Gareth Gretton, at EECA (the Energy Efficiency and Conservation Authority). “It allows homeowners to easily schedule charging to take advantage of lower off-peak power costs,” Gareth explains.
The trio decided on key elements for the build: precast concrete panels, which would be left exposed in key areas of the home, both exterior and interior; an exposed concrete floor; and the use of vertical timber — a core material palette that exudes an honesty and rawness to this family home, while ensuring there’s a sense of visual warmth throughout. Vertical larch defines the exterior while, inside, solid oak and oak veneer offer a harmonious aesthetic.
In order to create spaces that would comfortably house the couple’s children, along with a semi-separate living space for Tamara’s mother, it was important to ensure the design was hardworking; there was no room here for a sprawling series of spaces. The main entry is located roughly in the centre of the ground-floor plan; to the left is Tamara’s mother’s wing, upstairs is the core family area, and to the right, through a glazed circulation space, is the communal space: the kitchen, living, and dining, which opens onto an ‘outdoor room’ that is protected from the elements and afforded privacy by the L-shaped form of the house.

“It’s a lovely pocket of greenery with a polycarbonate roof above it that extends down from the top of the gable. Sliding doors to the north allow for the main living space to spill out into the courtyard,” Brad explains.
The upstairs is separated into three parts: the children’s bedroom wing, a central second lounge, and, at the other end above the living area, the adults’ private space. Cross-ventilation was important; each bedroom incorporates two windows for airflow, while operable skylights ensure the house remains light and cool.
As Tamara sees it: “The world is changing, the climate is not getting any safer, so it was important to us to create an efficient building that will still be standing in 100 years’ time. One of the things we are most proud of is that, despite it being a house for seven people, it actually requires a relatively small amount of energy. Having the concrete mass means less heating and cooling is required, and, because it’s a fully automated smart house, we can choose when to turn appliances on to take advantage of times when power is cheaper. Then there are things like the blinds, which automatically come down when the sun is at its hottest to keep the house cool.
“We’ve also incorporated an EV charger. It’s great having a charging station at home to plug in and charge the car overnight when we get three hours of free power. It means it doesn’t cost us anything to run the vehicle.”

This versatility when it comes to energy use is an important benefit of home EV charging, Gareth explains. “Our electricity grid is evolving and smart devices like EV chargers will soon be able to respond to pricing and demand signals that make best use of New Zealand’s renewable energy resources.
“When there is high demand for energy at peak times, like mornings and early evenings, fossil fuels are used to meet demand. This drives up costs. By considering when you use energy and incorporating smart technologies, you are future-proofing your home to work with New Zealand’s increasingly renewable energy system, and saving money.”

Find out more about energy efficiency and home EV charging at genless.govt.nz
Images: John Williams




