Designed as the social hub of Architect Eva Nash’s home, this kitchen’s combination of its walnut timber, black detailing and brass handles is a winner
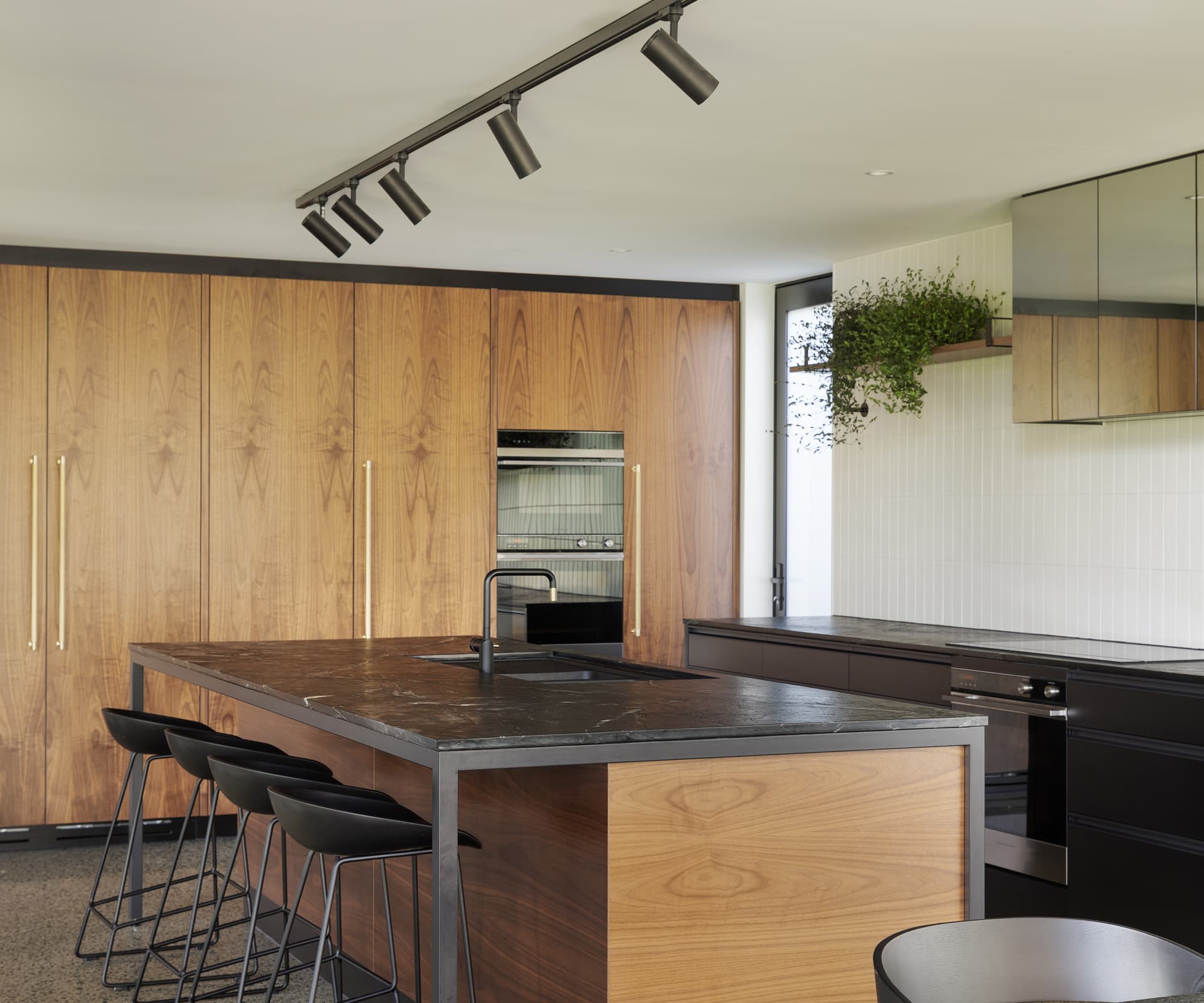
Project
Architect’s own home
Architect
Rogan Nash Architects
Location
Westmere, Auckland
Brief
A convivial, connected space for a busy family home
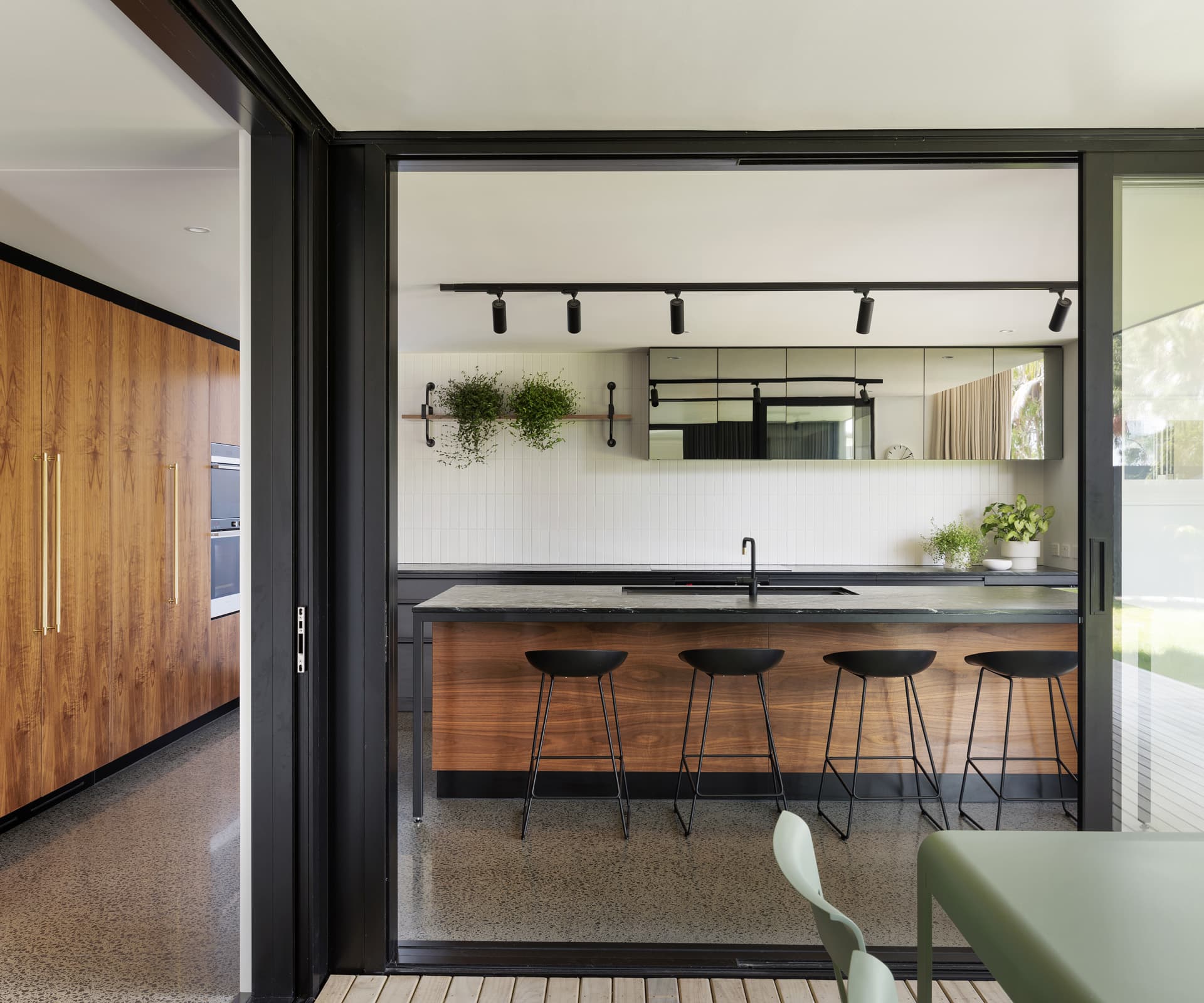
What did you want from your kitchen and how does the design achieve this?
EVA NASH The relationship to family life is key – the house is centred around the kitchen and its inter-connected spaces. There are different scenarios and vistas that can all be taken in from the kitchen – you can see the playroom or outside, or talk to friends at the sofa in the lounge. It was also important to have a space that could work for entertaining and for it to be used by more than one person at a time. The zones needed to be appropriate for prep, cooking and clean-up – all of these were considered.
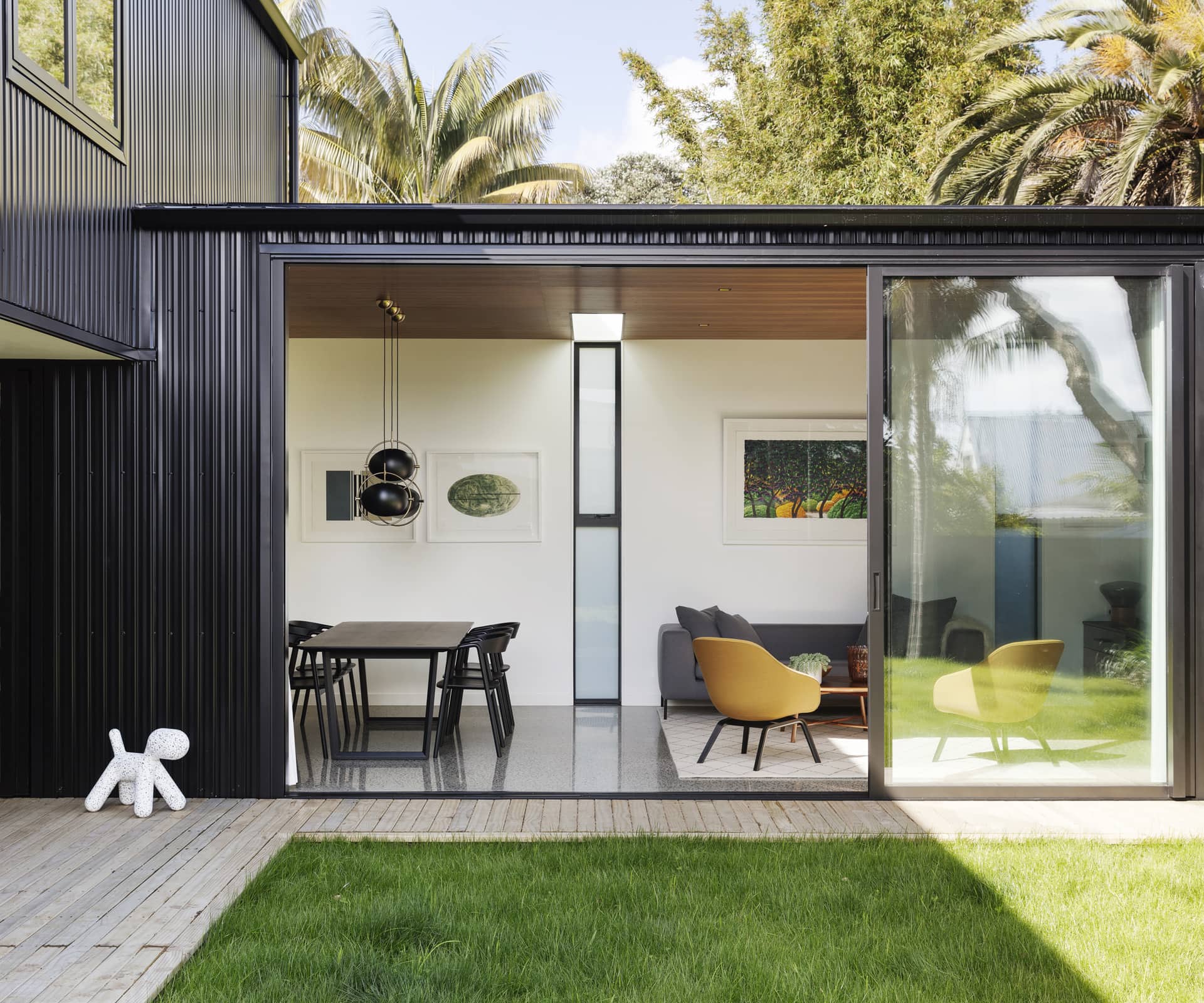
What materials did you use and why?
The cabinetry is walnut timber veneer, there’s black detailing and brass handles and accents on the black tap. The benchtops are black granite with a leathered finish, which achieves a beautiful tactility. There’s a white-tile splashback and shelving by Gubi.
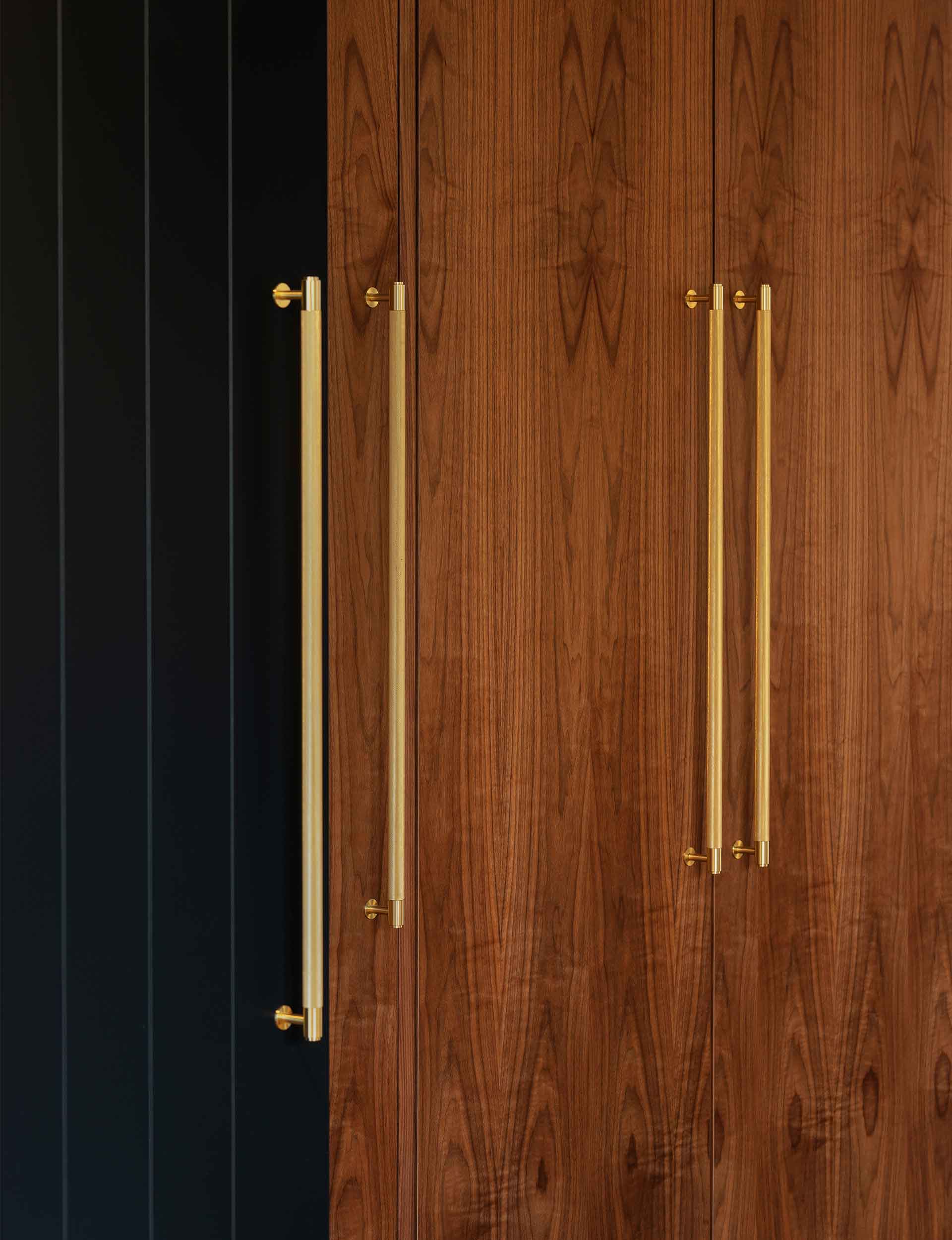
The mirrored cabinets over the rangehood get light into the back of the kitchen, and get light bouncing around. It’s a playful technique in contrast to the walnut, which is deeper, more emotive and textured.
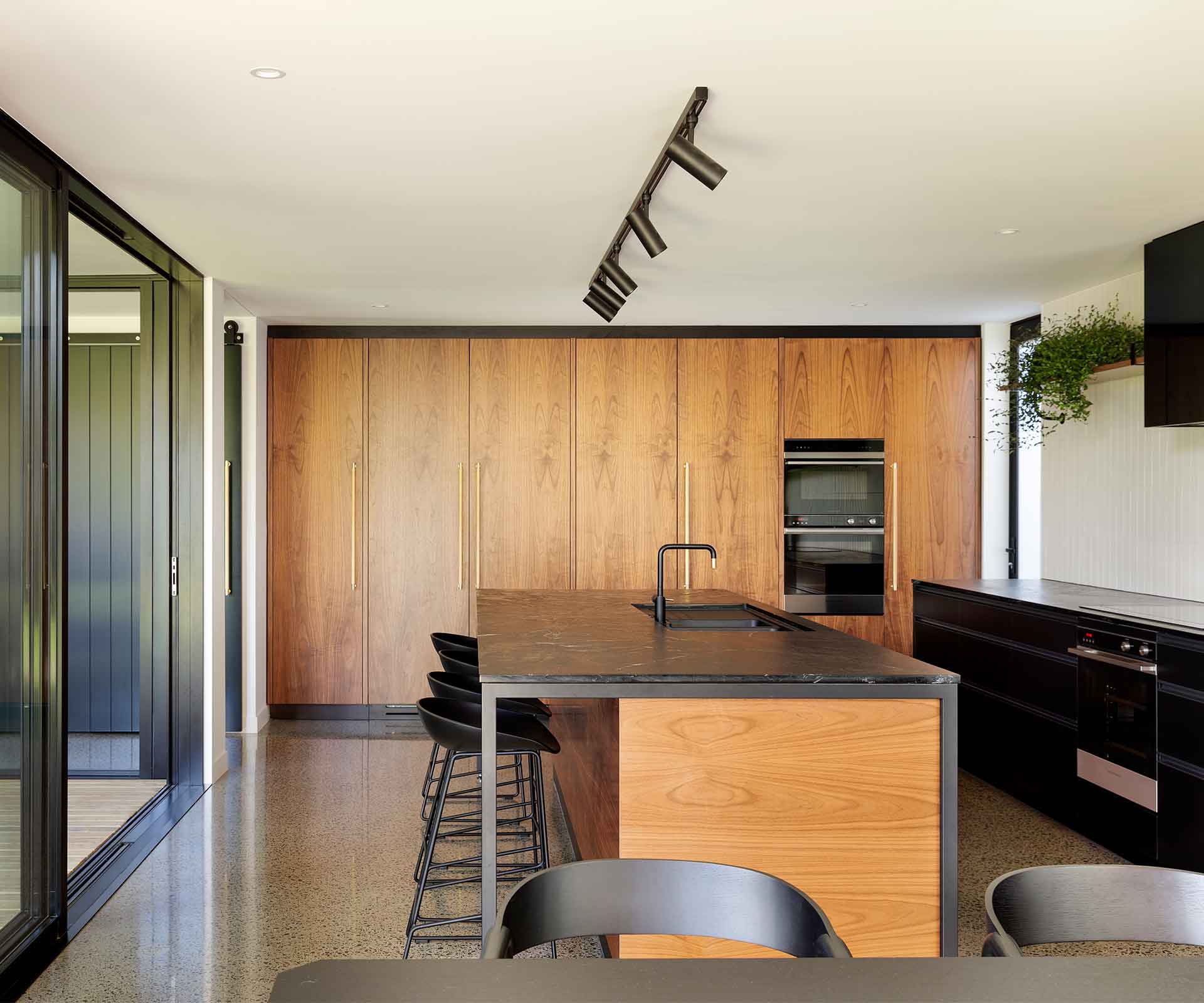
How does the kitchen function – both physically and aesthetically – in the open-plan area?
We think about it as being the metaphoric part of house – the linchpin that holds it all together. The kitchen has interplay and integration – it’s a deeply embedded part of the plan. What do you enjoy most about the kitchen? The fabulous island bench functions really well. It’s oversized in width and length so you can prep on one side, have people sitting on the other and have platters in middle.
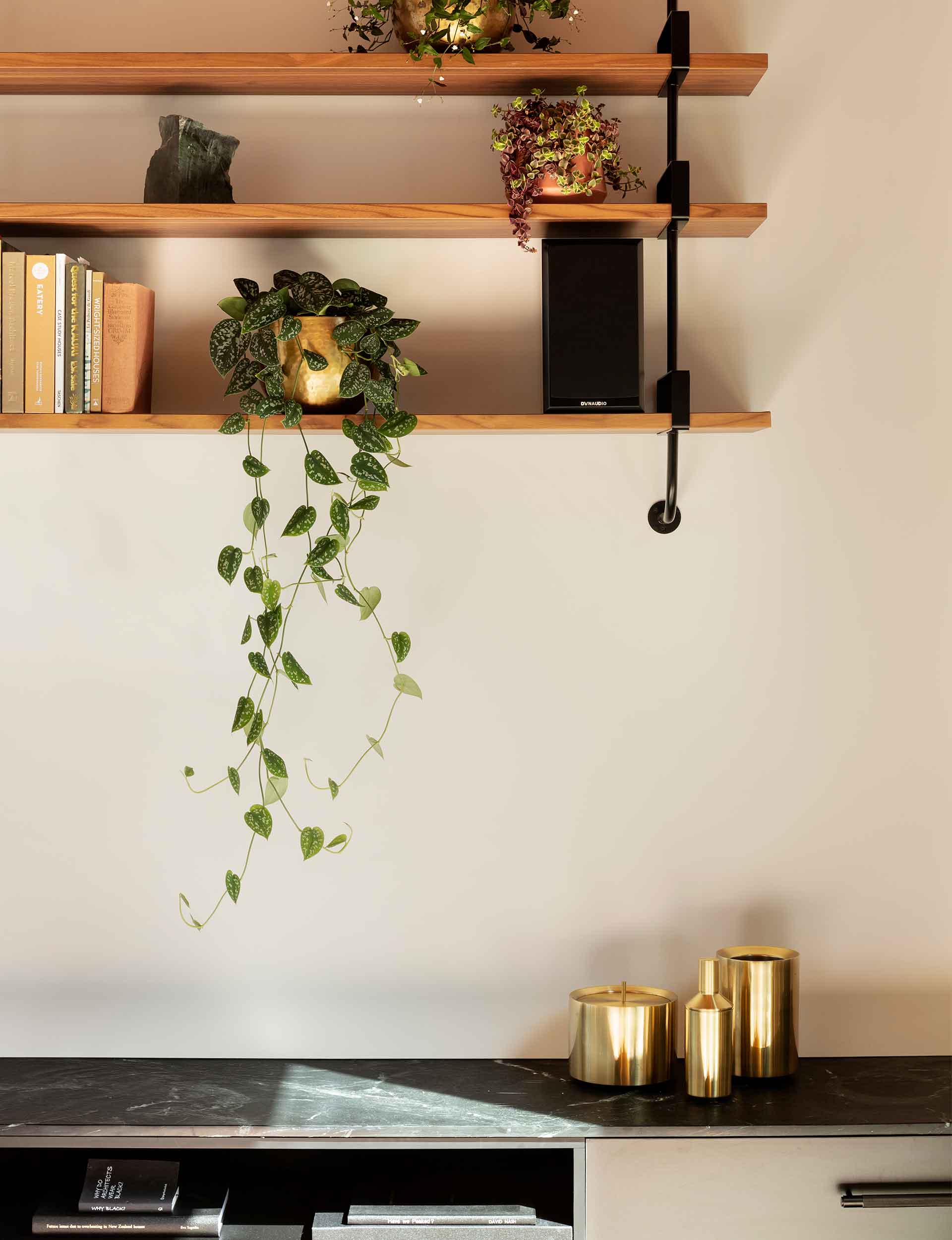
The bench can fit six stools at the island, which is where people always end up. It’s an easy space to cater for big parties and also to do daily chores – it’s large enough that people can work independently at the same time. The black sink and black tap add to the drama.
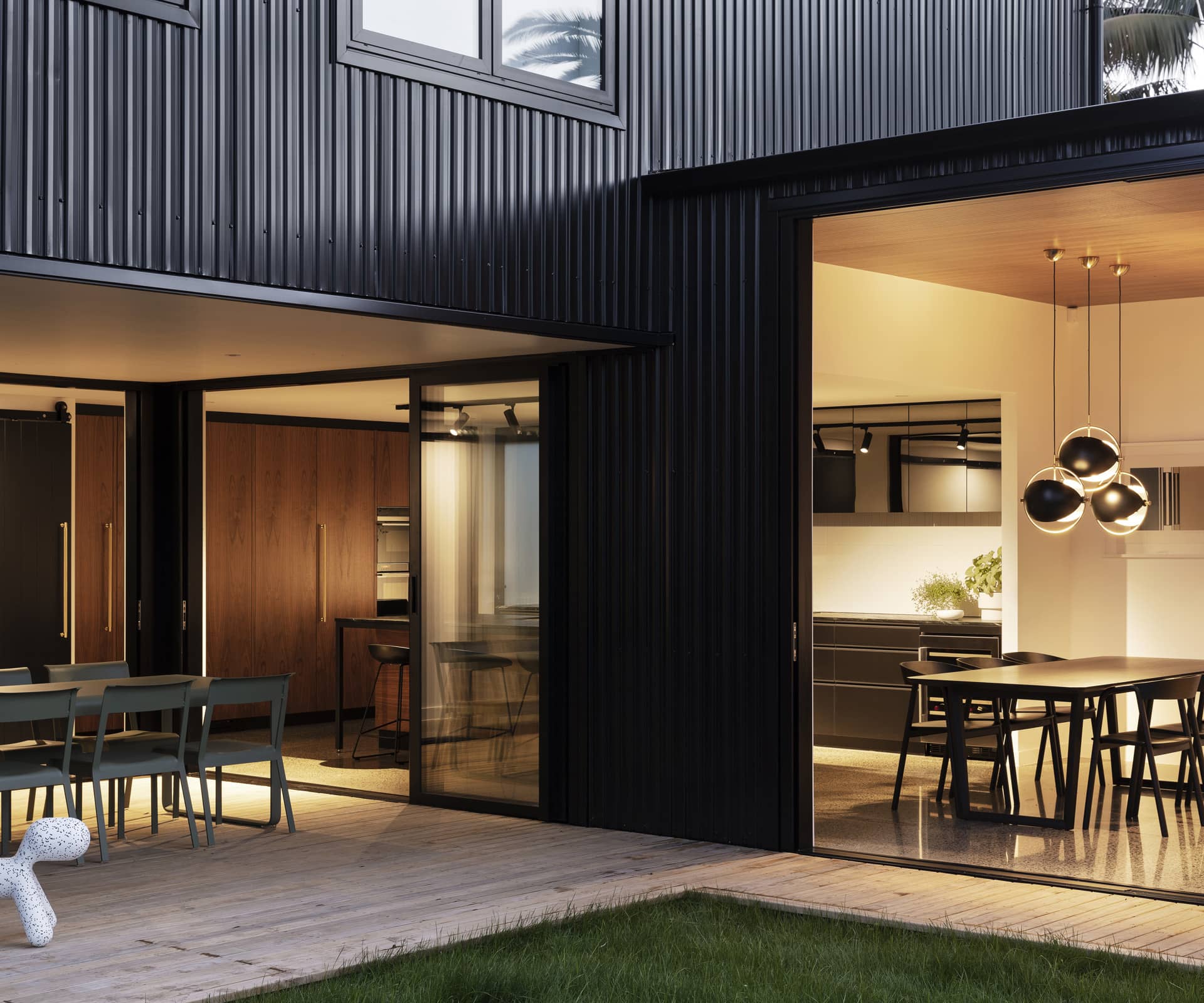
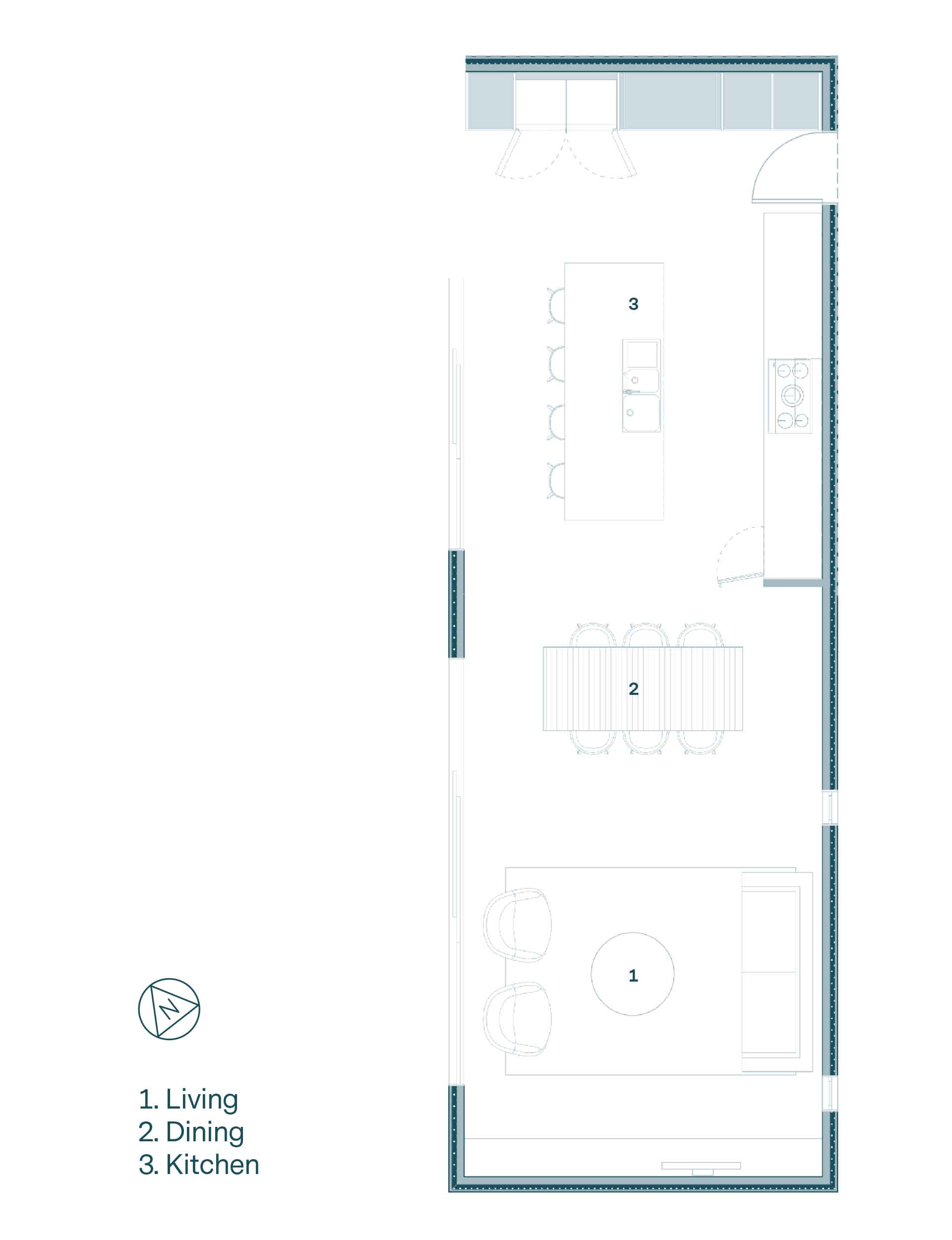
Appliances Fisher & Paykel Double Dishdrawer, Integrated Column Fridge-freezer, Smartzone induction cooktop, oven, integrated rangehood, combination microwave and 32-bottle Wine Cabinet Cabinetry handles Buster + Punch Sink Blanco Nayer 8S Tapware Nivito RH30 Bistro black and brass.
Photography by: Sam Hartnett.
[related_articles post1=”78961″ post2=”78969″]




