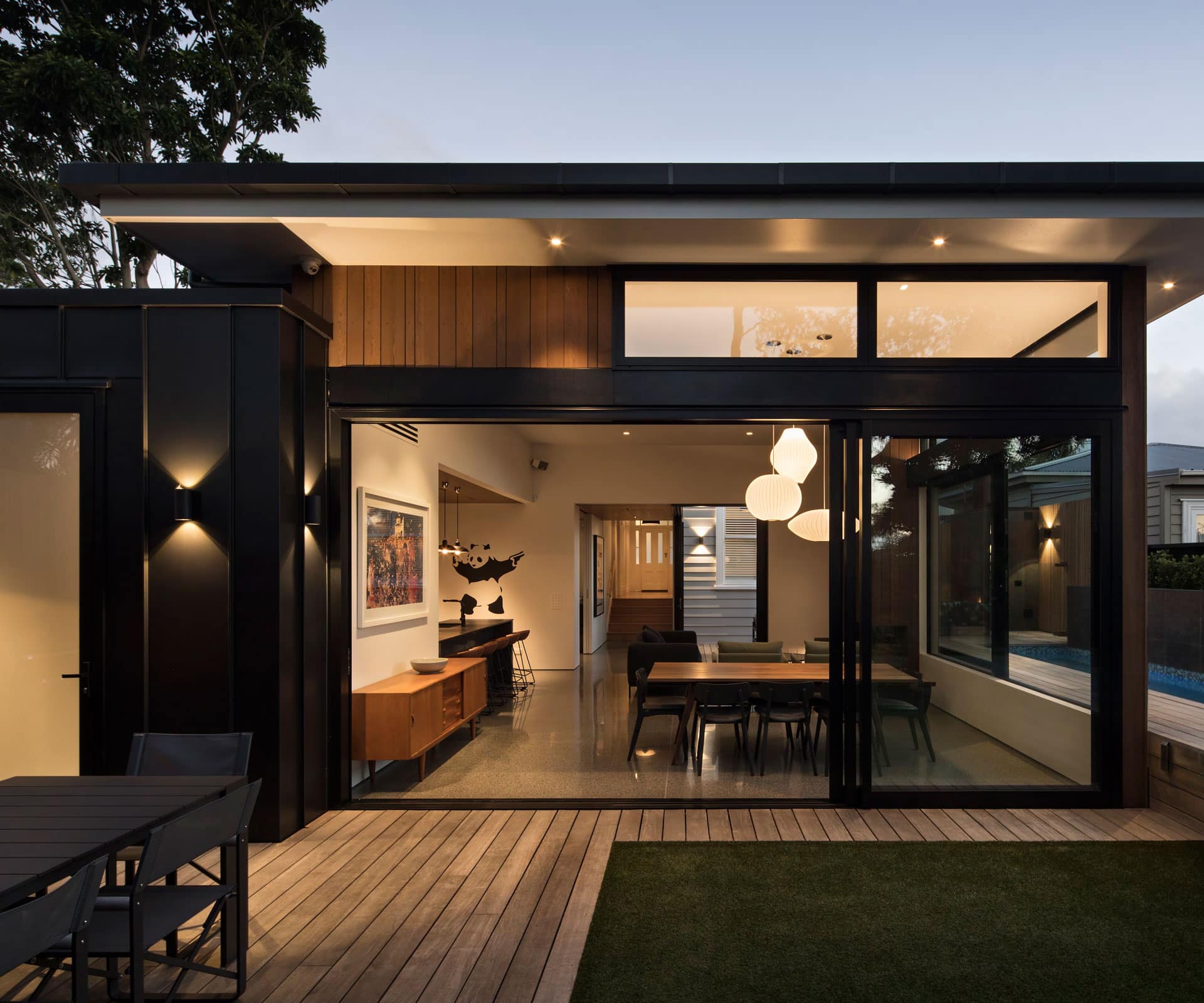Eva and Kate, of Rogan Nash Architects, reveal why Frank Lloyd Wright’s architectural concepts of compression and release inspired the redesign of this villa
How Frank Lloyd Wright’s architectural concepts inspired this villa redesign
Project: Villa renovation
Architect: Rogan Nash Architects
Location: Grey Lynn, Auckland
Brief: To correct a misguided renovation and open up the urban site to its potential
Q&A with Eva Nash and Kate Rogan of Rogan Nash Architects
The gallery space is key to connecting the old and new. How does it work?
Eva Nash: Kate and I like to compare and contrast the old with the new, so the gallery link becomes really important as it acts as a transition space between the old villa and the new, modern extension. It does this with a change of materials, volume and scale.
Talk us through the interior design.
Kate Rogan: We see the interior design as part of the architecture and in our initial discussions and presentations to the client we talk about furniture placement, colours and materials. Our clients entertain regularly, from impromptu dinner parties to larger functions, so the furniture and layout had to suit. The mid-century modern side board was the only piece of furniture retained from the old living space and was a key design element. As the site size was limited, we ensured the material palette extended seamlessly from inside to outside. The sofa picks up tones of the stone fires and the side chairs reference the greenery of the garden.
[gallery_link num_photos=”5″ media=”https://www.homemagazine.nz/wp-content/uploads/2018/02/ponsonby4.jpg” link=”/inside-homes/renovations/grey-lynn-villa-renovation-rogan-nash” title=”Read the full renovation story here”]
What do the design techniques that you’ve used achieve here?
Eva Nash: The design plays on the Frank Lloyd Wright concept of compression and release, which is imagined here as a stage and a cave. KR The kitchen and media room are the ‘cave’, which anchors the design with a lower stud and is formed from walnut and granite, bringing a moody atmosphere. In contrast the double-height living and dining room is the ‘stage’.





