Discover how Rogan Nash have deftly directed this Grey Lynn villa in an exciting new direction by opening it up to its site
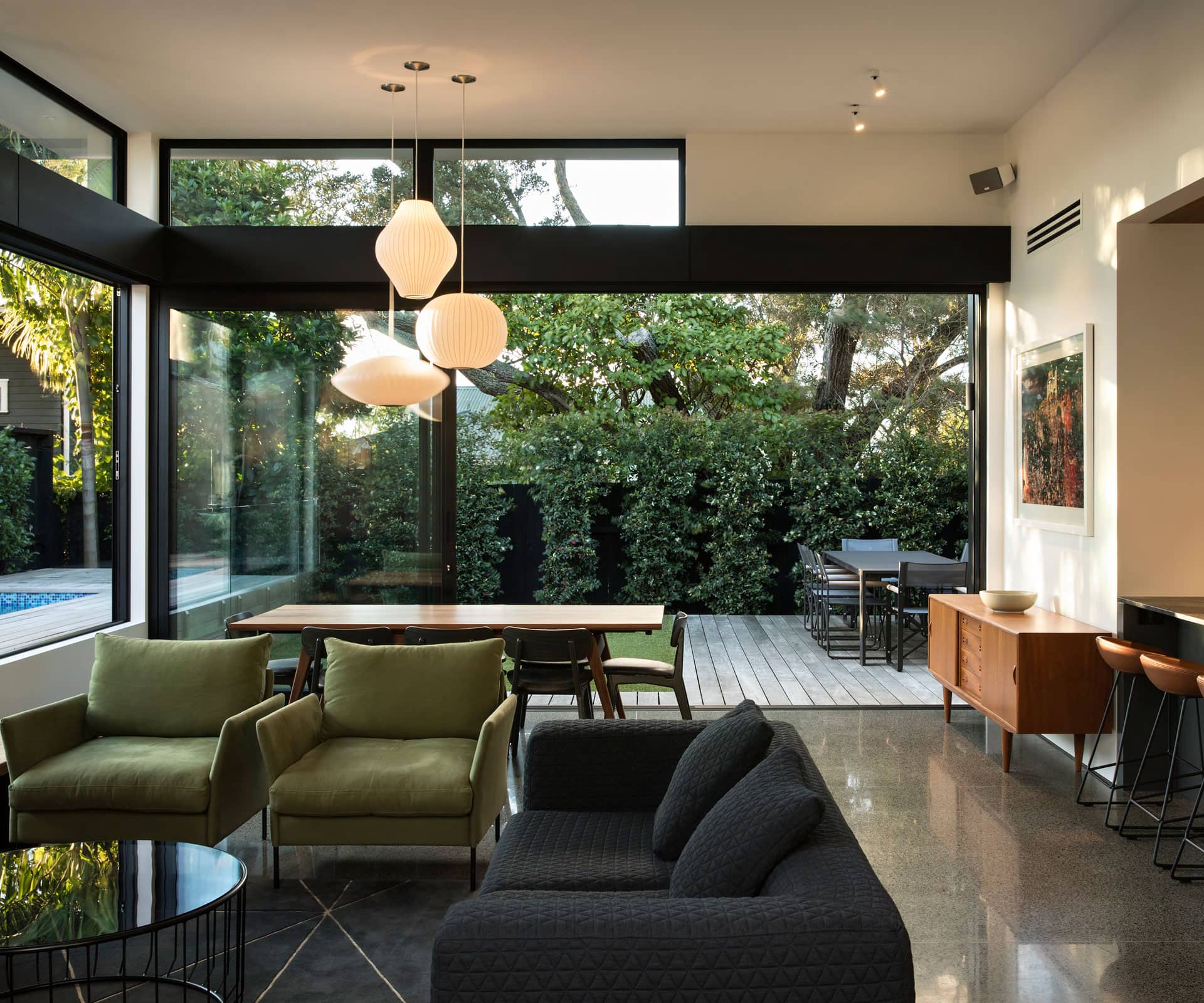
Why the restoration of this Grey Lynn villa is a lesson in considered design
Project: Villa renovation
Architect: Rogan Nash Architects
Location: Grey Lynn, Auckland
Brief: To correct a misguided renovation and open up the urban site to its potential.
When this villa on a prominent street in Grey Lynn was under renovation, passersby would regularly ask the builders, “What’s happening out the back?” Despite the builders packing up their tools some time ago, the owners are still fielding enquiries. There’s no hint of Kiwi reticence when the front door is open – people stop to take a good look indoors. Others knock and ask after the paint colour. The home’s heritage and prominence account for the amount of interest – locals curious to know what’s going on and make sure the job’s done right.
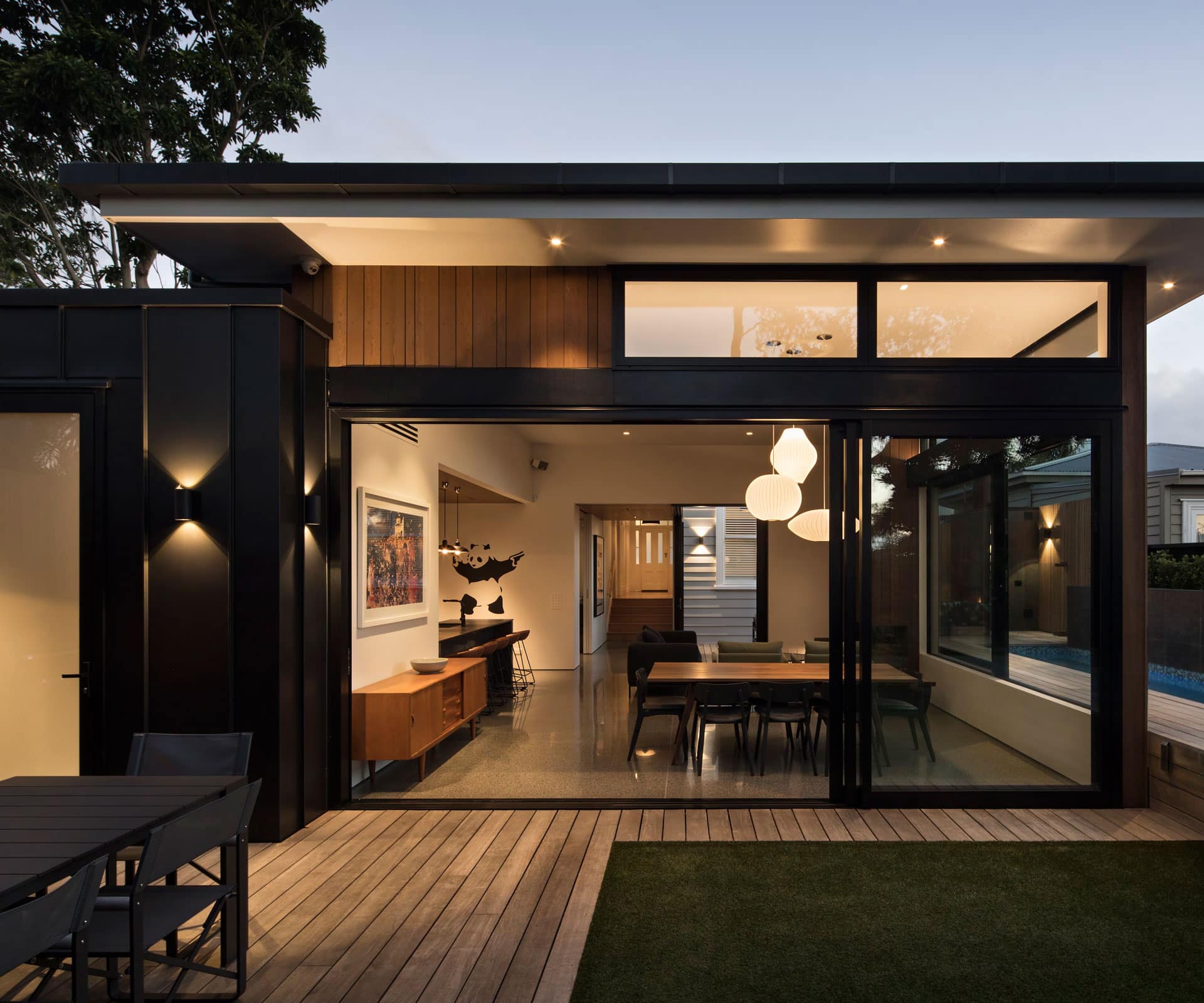
In less-considered times, that hadn’t happened. When Andy Eakin and Paul Boakes bought the villa 10 years ago, they overlooked the clunky, brand-new, non-compliant extension, falling for what was good about the home – its location and north-facing aspect. But, a decade on, it was time to either move or deal to the awkward transition that the extension presented and wasted use of space, which included a driveway and garage that ran the length of the site.
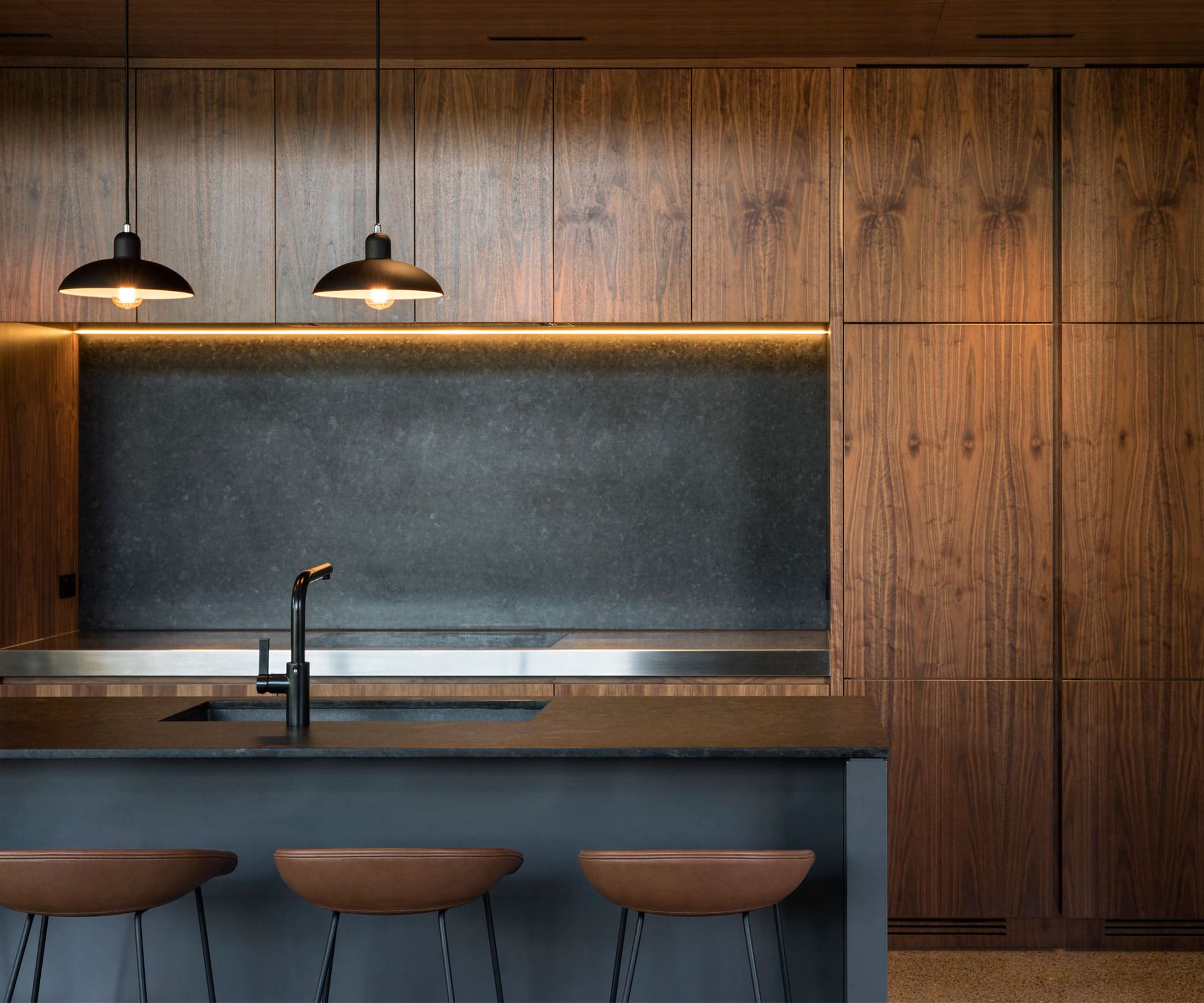
Architects Kate Rogan and Eva Nash have excelled here – lending not only their architectural skills, but providing advice on sustainable building features and interior design for a renovation that feels coherent and complete.
Entering the home, the villa’s generous original hall leads past bedrooms to the new extension, where wide steps lead down to a new gallery that forms a threshold between old and new. The living area is ahead and to the right; a media room sits behind a full-height sliding door. Adjacent is the walnut-wrapped kitchen that recedes into its own space. Timber-lined ceilings are compressed in both spaces, while the ceiling in the living-dining area is elevated – a segue to the exterior.
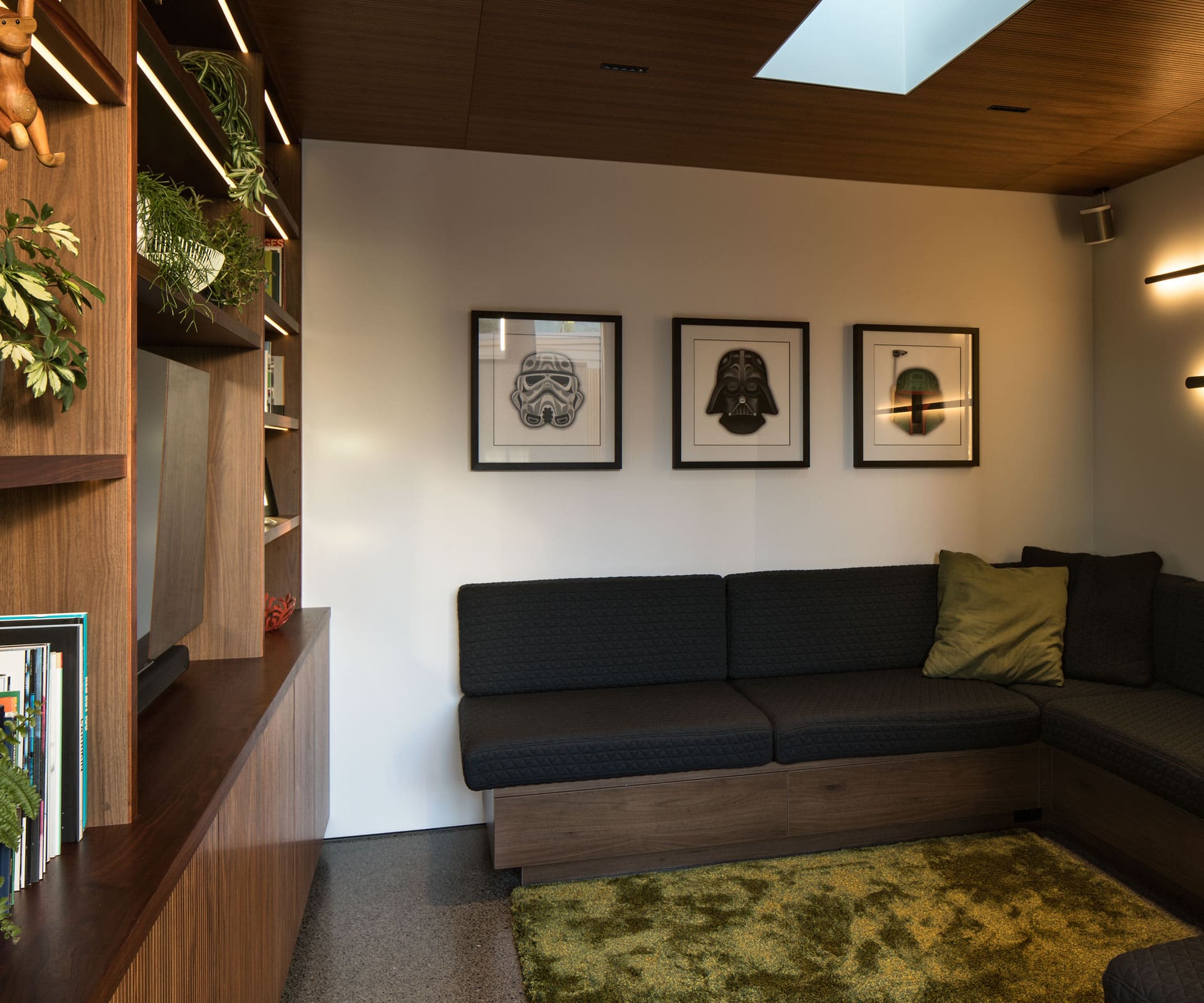
Outdoor spaces unfold around the west- and north-facing sides of the internal living area, providing several zones. The first is possibly the most intriguing – like an external snug, you step up to built-in seating around a fireplace. Tucked to the side is a glass door to the pool, which runs along what was the driveway and garage. Then there’s a grassy lounge area and dining deck. There’s a lot going on but with considered design, a very well-told story is gradually revealed.
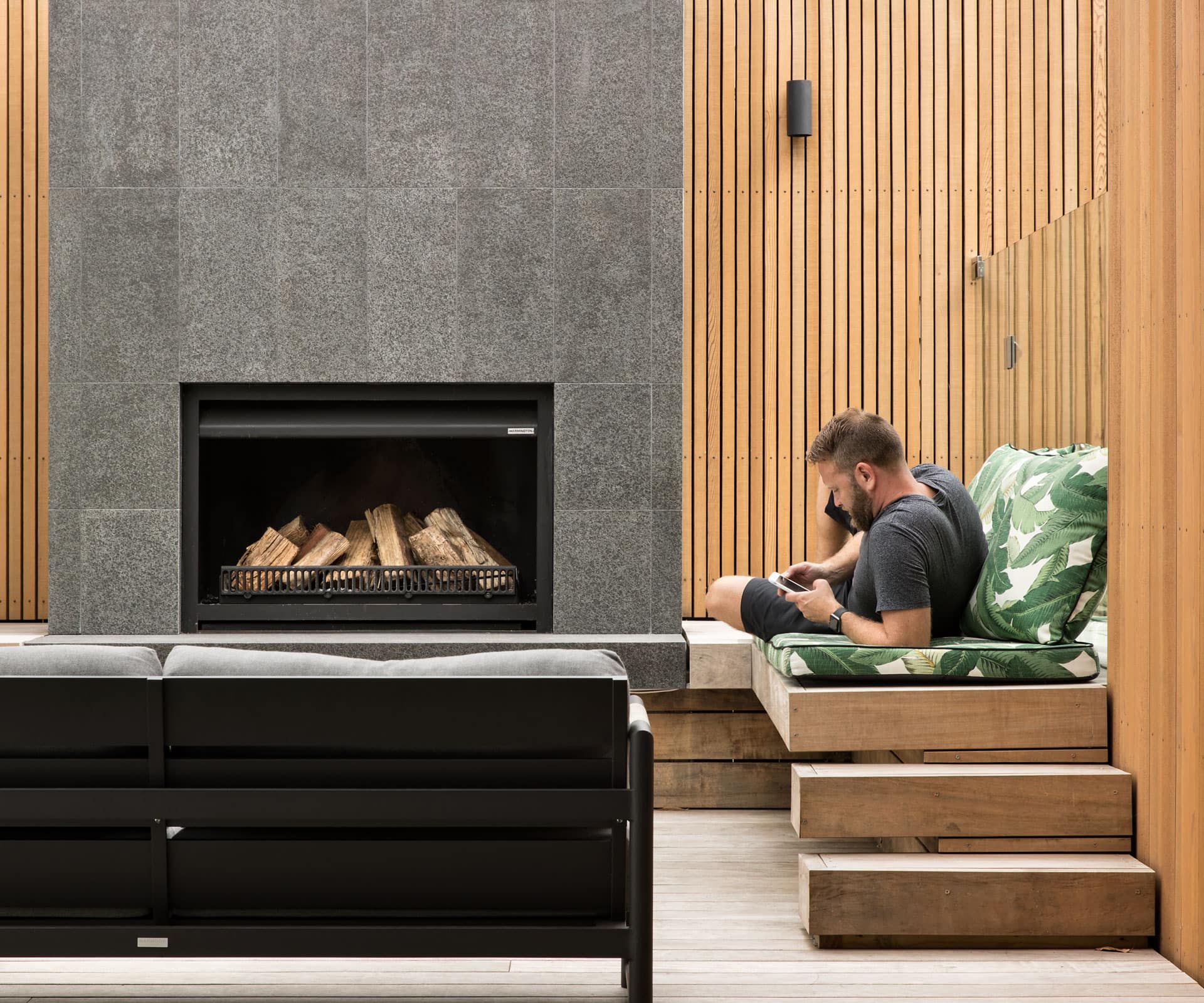
It would’ve been easy to box out the neighbours on this urban site: instead Rogan Nash opened up the section, inviting established trees on neighbouring properties into the setting and expanding the sense of space. Privacy hasn’t been compromised – clothing could be optional in the pool.
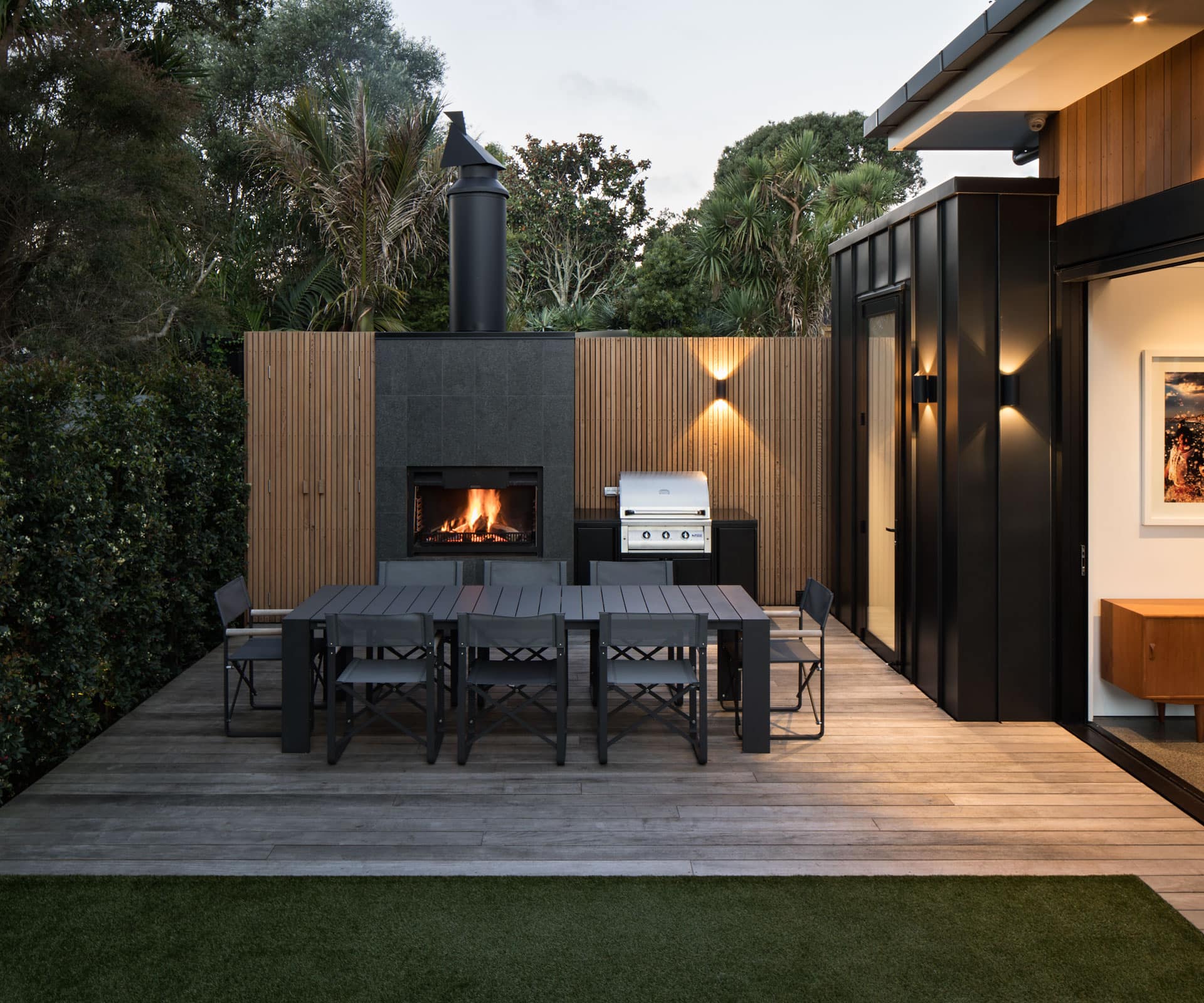
Some spaces serve dual purposes – both the indoor and outdoor living include areas for dining and lounging. The scullery contains the laundry and gives the owners discreet access to the outdoor dining area when entertaining. In winter, with dinner cooking on the barbecue, it’s easy to duck out the door and check on it. This is a home that serves from summer to winter, for two or a crowd.
[gallery_link num_photos=”9″ media=”https://www.homemagazine.nz/wp-content/uploads/2018/02/ponsonby6.jpg” link=”/real-homes/home-tours/grey-lynn-villa-renovation-rogan-nash-architects” title=”See more of the renovation here”]
The garage now sits at street front, where it belongs. The reinstated picket fence gives no hint of external courtyards or sustainable features such as solar panels and slab-edge insulation. The home is a credit to the street – and a pleasure to its owners.

Words by: Jo Bates. Photography by: Simon Devitt.
[related_articles post1=”71071″ post2=”78265″]




