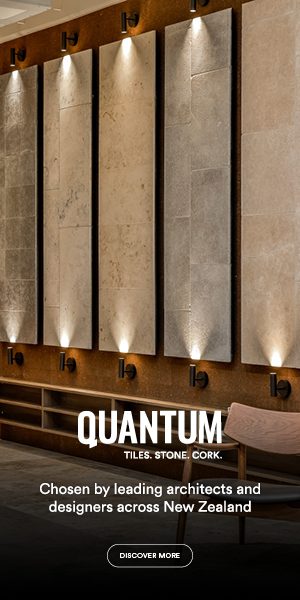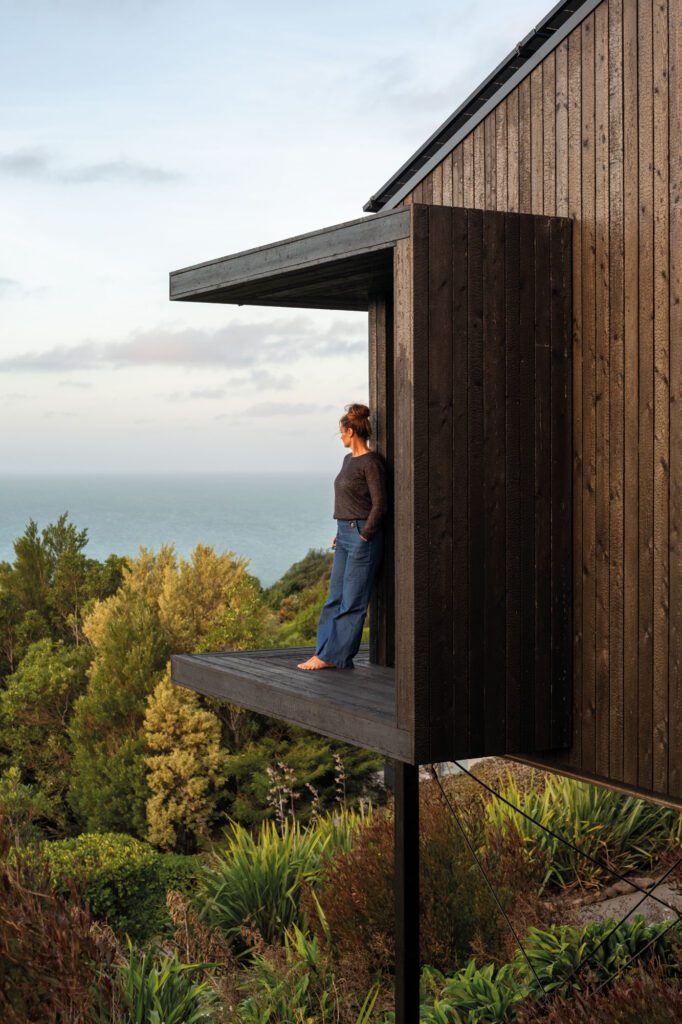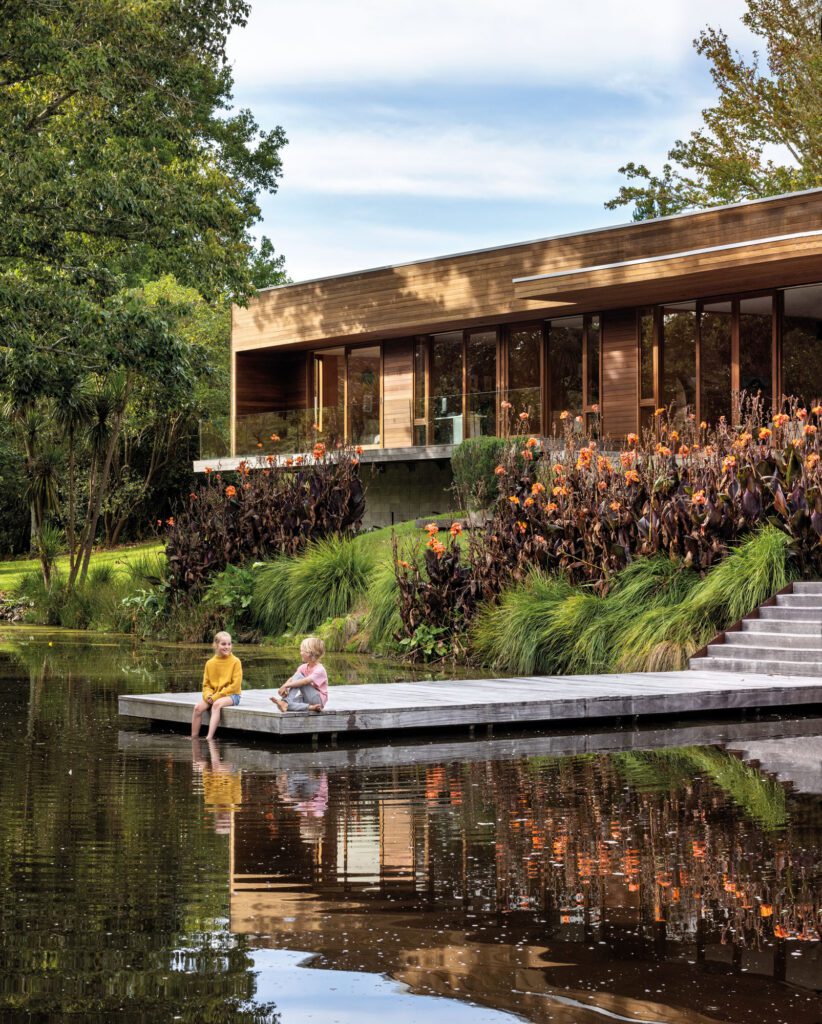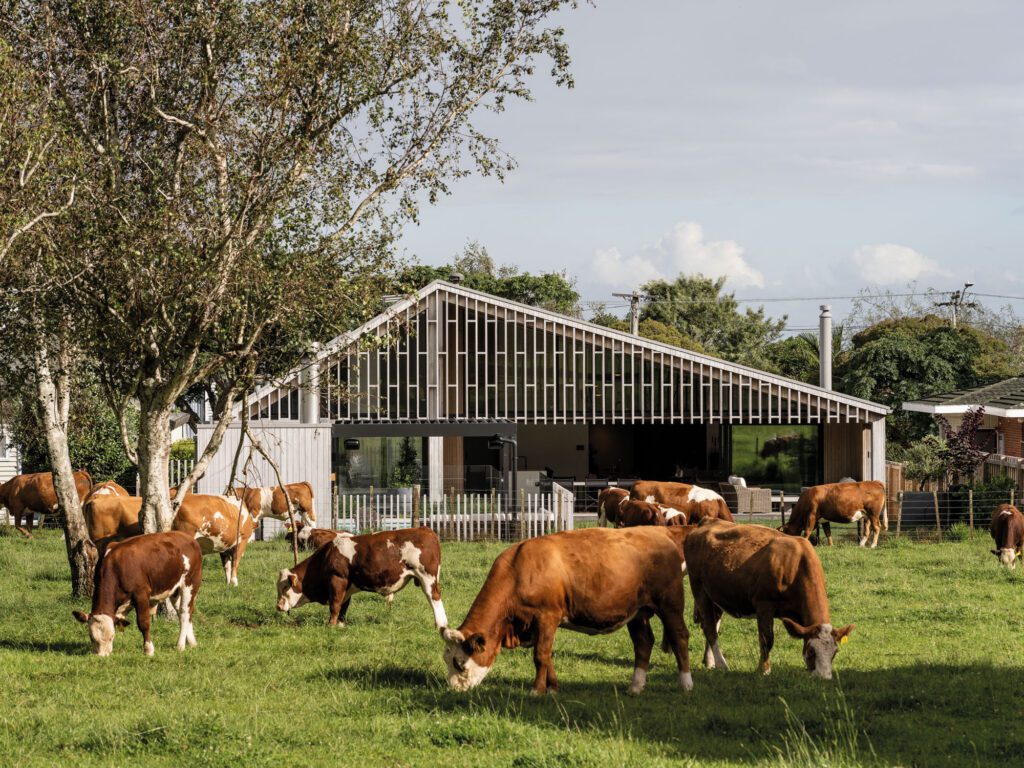Architect Guy Tarrant discusses the design concepts behind his commended contemporary home and how he managed to maintain the rhythm of the surrounding heritage streetscape
[jwp-video n=”1″]
How Architect Guy Tarrant created a modern villa to fit into a heritage street
Q&A with Guy Tarrant
The street is mostly occupied by villas and bungalows. How did you work to integrate a contemporary building into these surroundings?
I wanted the design to respect and echo the scale and uniform setback of the heritage neighbours. It was important not to interrupt the rhythm of the surrounding older houses and that it had a clearly articulated entrance; a defining feature of villas. The asymmetric gabled form attempts to evoke a memory of the traditional verandah, albeit in an abstracted way, by carving out an entrance portico, and the cedar window references a typical bay window.
The house feels generous, but the site is actually quite narrow. How did your plan work around this?
Constraints can often be the drivers of the best ideas. Massing the house on the eastern boundary allowed for the courtyard arrangement, which means the downstairs spaces extend outwards to create additional room. This gives the illusion of there being more space than there is. The volume of the double-height entry also creates an immediate impression of spaciousness.
[gallery_link num_photos=”9″ media=”http://homestolove.co.nz/wp-content/uploads/2018/04/MtEden3.jpg” link=”/inside-homes/home-of-the-year/contemporary-villa-guy-tarrant-home-of-the-year” title=”Read the full story here”]
What pleases you most now about the house?
It’s always pleasing when your clients tell you how much they enjoy their house. Terry and Marianne might have been initially unsure about some of the design aspects but they trusted my architectural judgement. To hear that the house has had a positive impact on their daily life and the time they spend with their family is especially rewarding.




