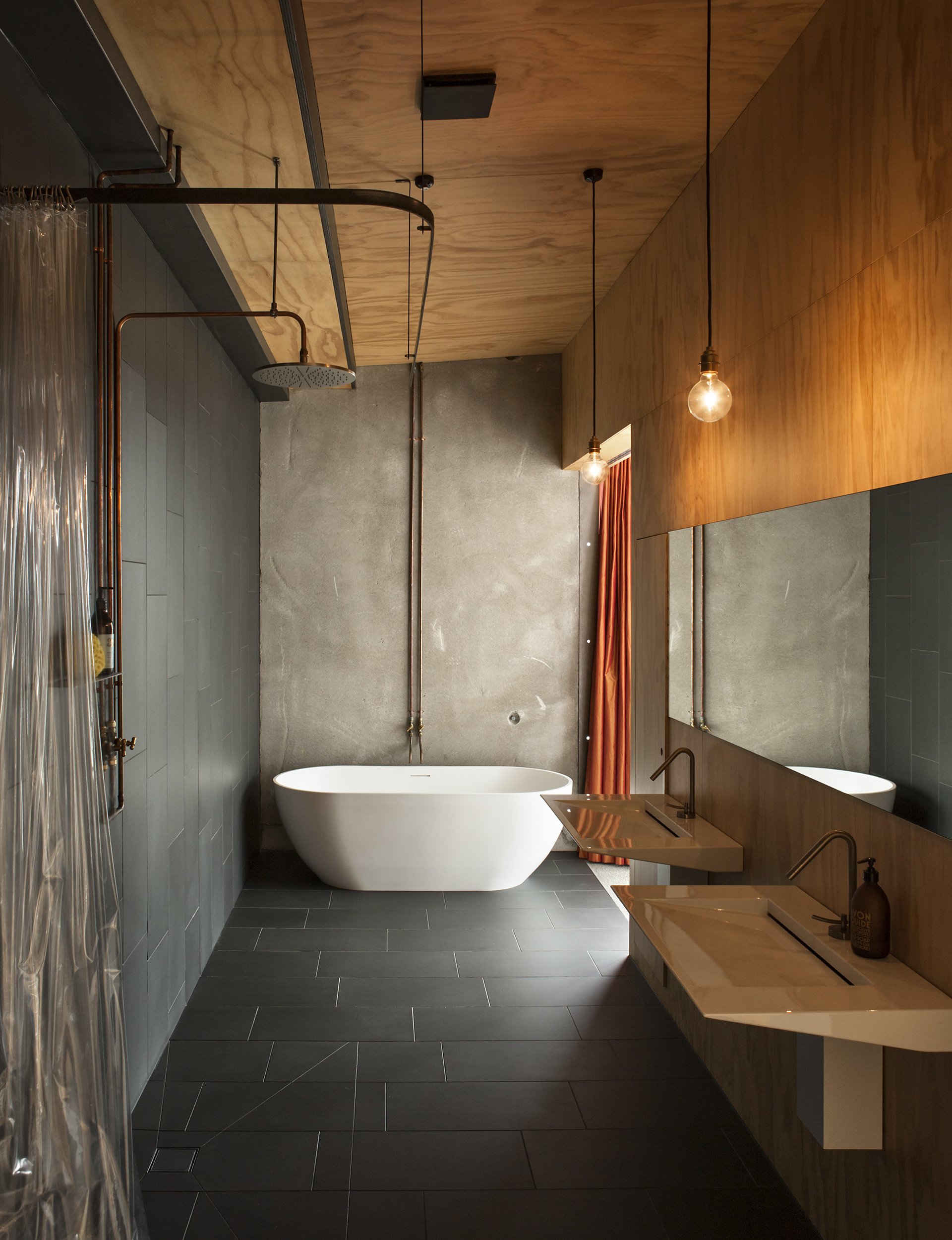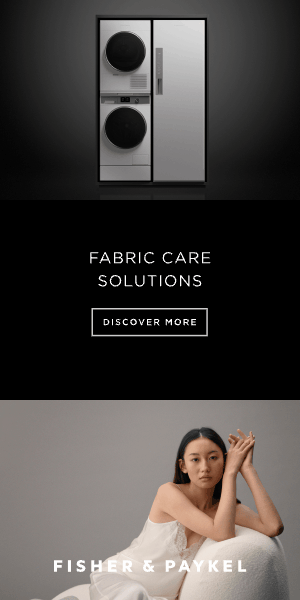A generous ensuite with an industrial edge was the brief for this inner-city Auckland home, a finalist in 2016’s Home of the Year Awards

Architects: Andrea Bell and Andrew Kissell. Brief: To create an ensuite in keeping with the home’s industrial aesthetic.
Q&A with architect Andrea Bell
How difficult was it to achieve the melding of industrial-warehouse materiality?
It was incredibly easy and something that really interests us – transforming a raw, rough industrial space into something luxurious with a few simple touches. Or taking something quite ordinary like a brass hose tap and celebrating it.
The ensuite opens at each end onto your bedroom. What was the rationale?
We wanted the bed to ‘float’ within the bedroom – the doors slide away into the wall to give that effect. We wanted ensuite access from both sides of the bed and to take advantage of the fantastic view you get standing in the shower and from the bath.
What storage is there?
We have in-wall storage (1.8m high and 105mm deep) behind dressed pine plywood doors at either end of the mirror.
What fitting or fixture did you buy first?
Before the ensuite was designed we bought the wall-hung basins and taps from Metrix. Their simple form appealed, as well as the way water disappears into a slot. They also have space to put things down, which is important with no vanity. The simple form of the taps in a brushed-nickel finish fit the home’s industrial aesthetic.
Tell us about the shower hardware.
We designed the shower curtain rail and had it fabricated in mild steel, which will patina over time. The water supply pipes to the showerhead are exposed copper, with brass hose taps instead of a mixer. We used a similar idea for the bath. It was cost effective and gave us a little leeway in working with the concrete wall.
Design details
Basin: Alape wall-hung basins from Metrix. Basin tapware: Paini Pixel single-lever Mixer in brushed nickel from Metrix. Bath: Natural stone from VCBC. Bath tapware: Methven 15mm hose tap. Cabinetmakers: Construct Group. Lighting: Brass bayonets with a halogen dolly bulb. Showerhead: Paini 300mm in brushed nickel from Metrix. Tiles: Cafe Nero Matt 300mm x 600mm from European Ceramics. Towel rail: Radiant heated RTR04 304 stainless steel towel rail. WC: VCBC Flow wall-hung pan with soft-close seat and in-wall cistern.
Photography by: Simon Devitt.
[related_articles post1=”47787″ post2=”44901″]




