A hilltop home by Fearon Hay in rural west Auckland balances heft and finesse
[jwp-video n=”1″]
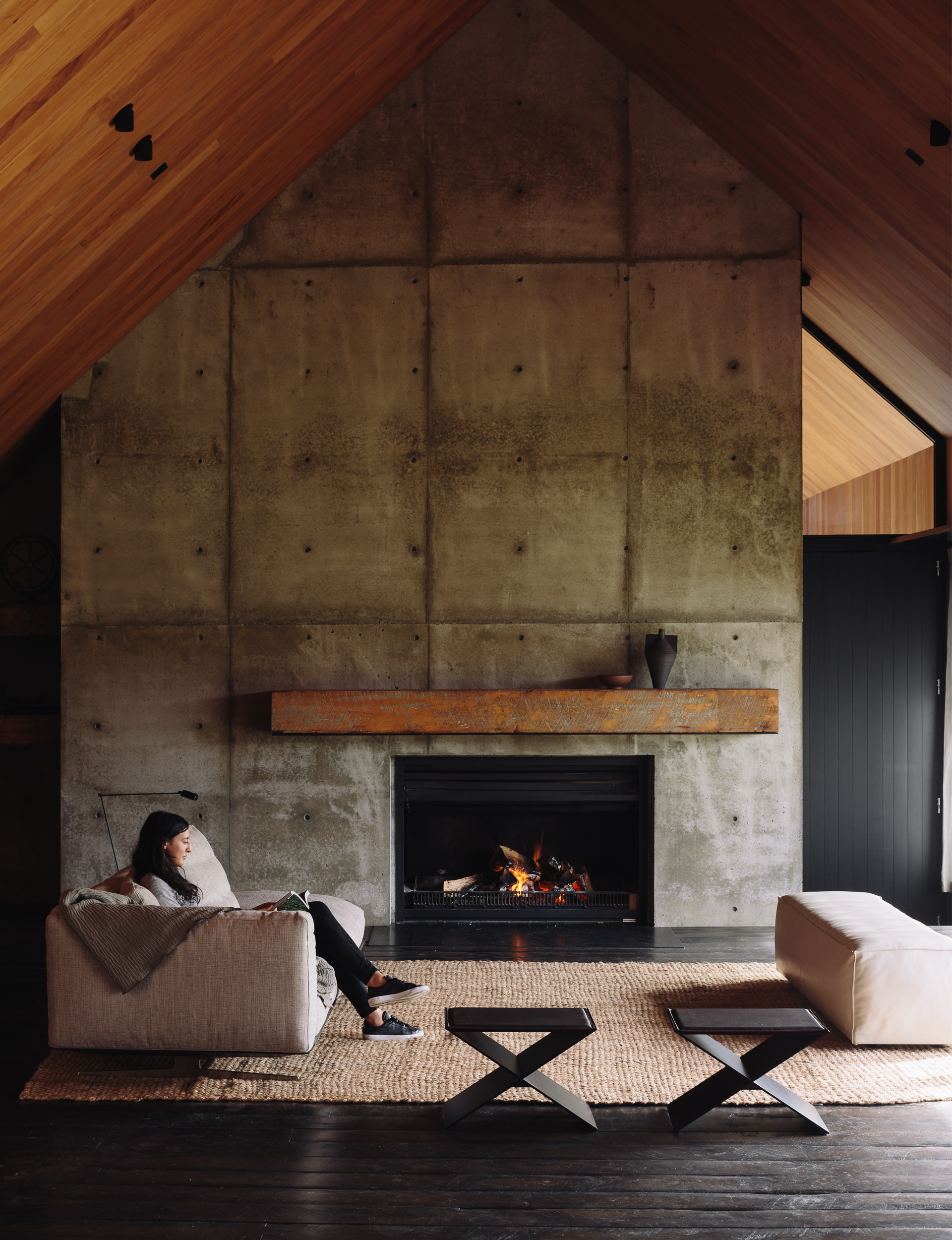
In the rolling green foothills of the Waitakere ranges, where west Auckland’s suburbs transition into rainforest, is a new homestead by Fearon Hay Architects. It’s a large, rural home, combining luxurious texture and rugged utility, rustic comfort and subtle precision; where a young family grows their own vegetables, makes their own wine, and raises and slaughters their own livestock.
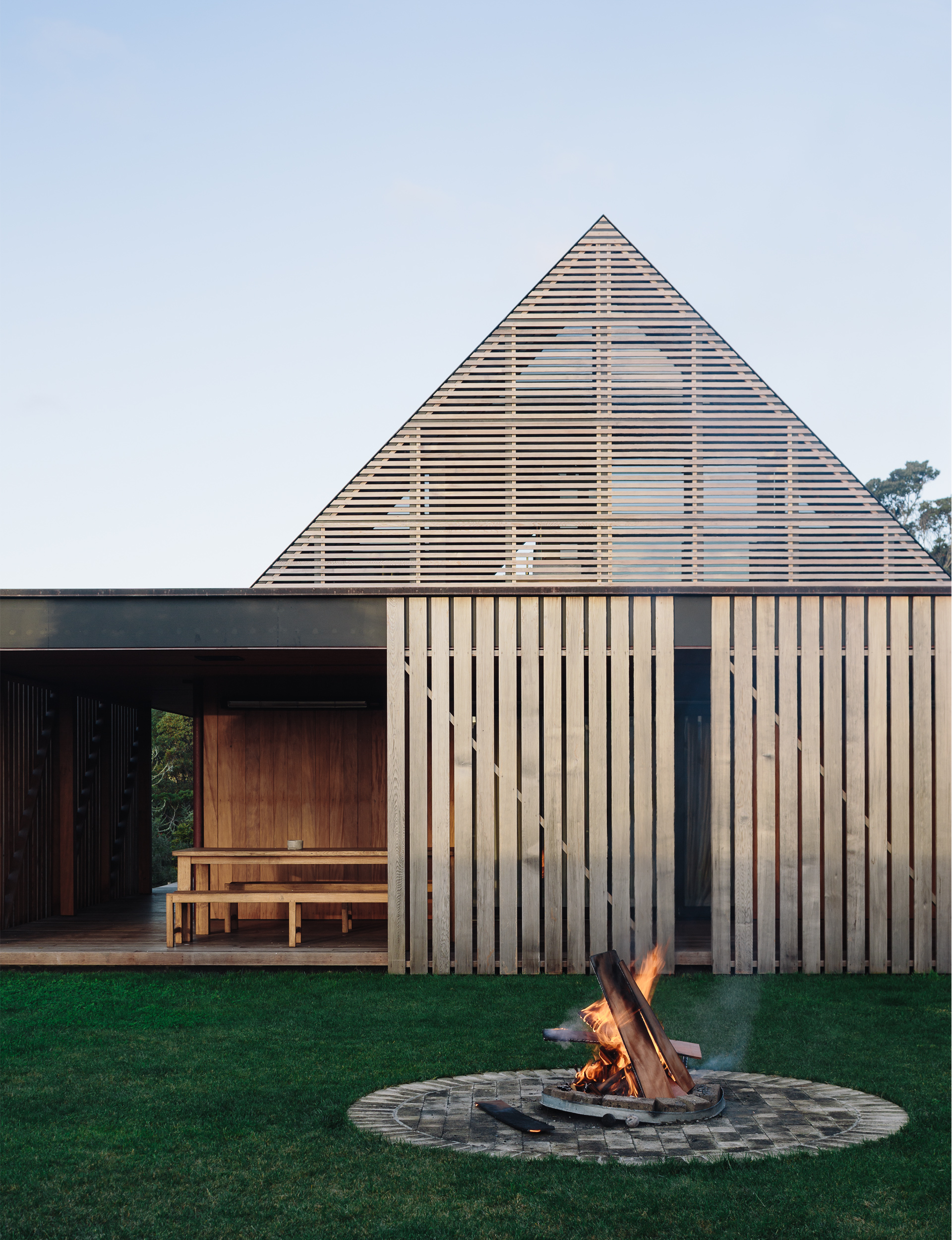
“It’s a working house, not just a place they go to sleep in,” says Fearon Hay partner Tim Hay. “So they had to have that functionality, but it also had to be exciting. They came to us to be surprised and to have something from a design point of view they didn’t quite understand.”
[quote title=”It’s a working house,” green=”true” text=”not just a place they go to sleep in” marks=”true”]
The house sits on top of a hill, centred around a courtyard which slopes down to the north towards a barely visible neighbour and then up through Oratia Valley. It’s spacious in a homely way, with large rooms and a high, barn-like ceiling. There are multiple bedrooms and living spaces. It would easily accommodate six people or more but feels full with the four already there.
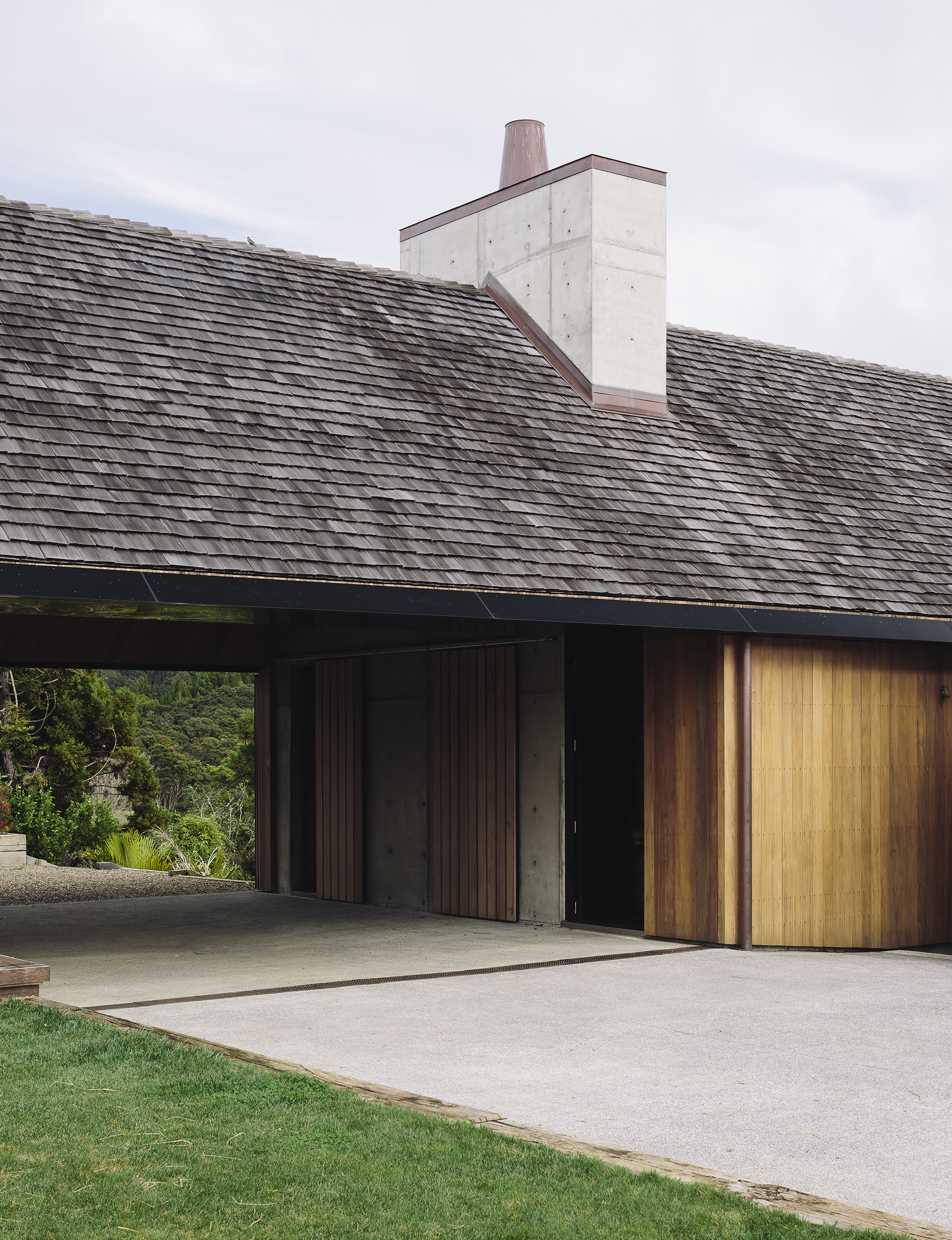
To the south of the house is a workshop with a winery, spa room and games room, looking down towards a vineyard (11 rows of chardonnay), an extensive vegetable garden and paddocks which house sheep, pigs, cows and chickens that are butchered on-site when possible.
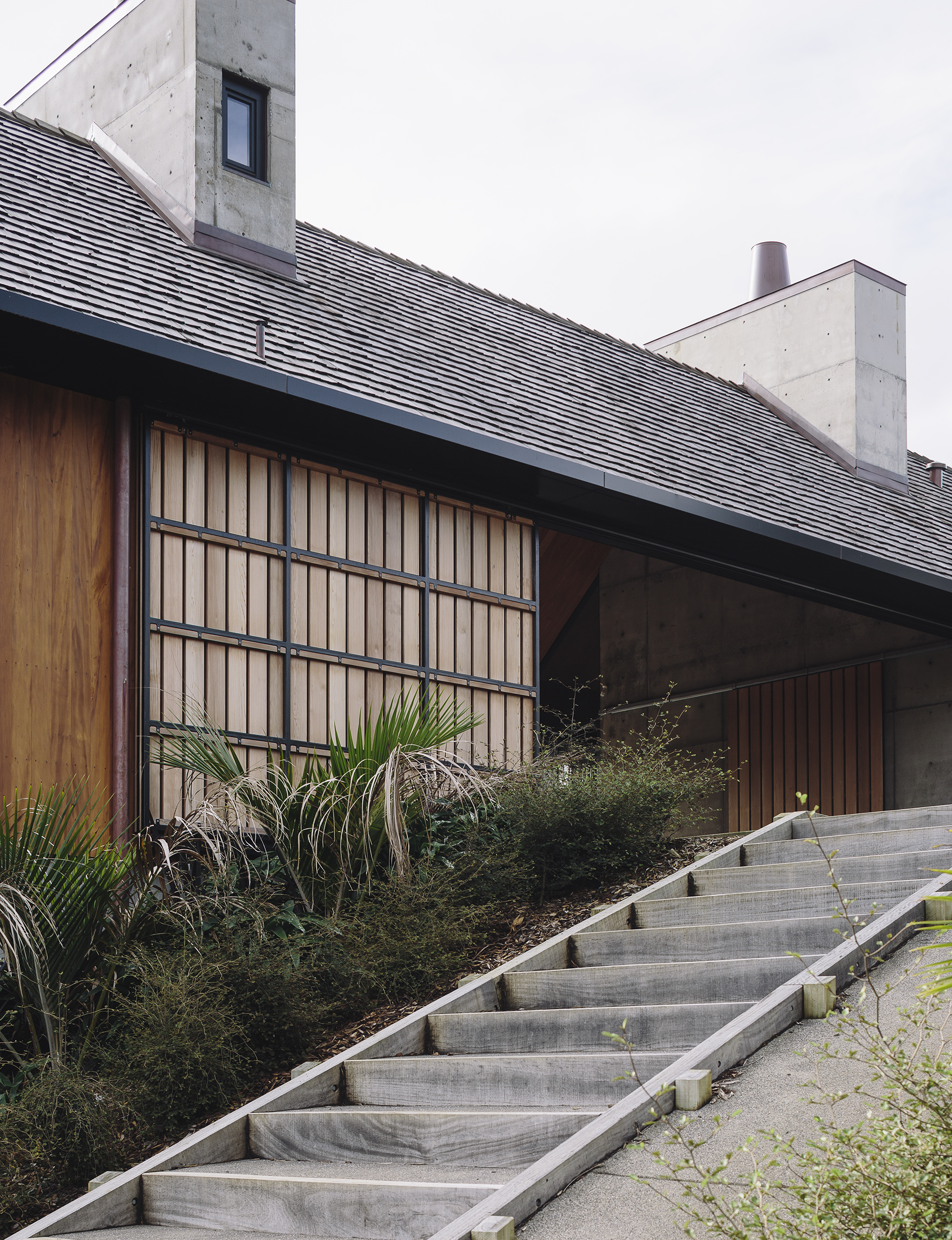
It’s a picturesque view of semi-rural life with the grapes and the livestock and the produce, but the house doesn’t show it off. You only see a sweep of the ‘working’ side of the house from the workspaces. In the main house, it’s framed in restrained glimpses, through timber slats or between structures.
“People go, ‘Why doesn’t the kitchen have the view?’” the owner says. “But people who live with an amazing view, after a few years, they just don’t see it.” He’s happy with the view out to the home’s large lawn.
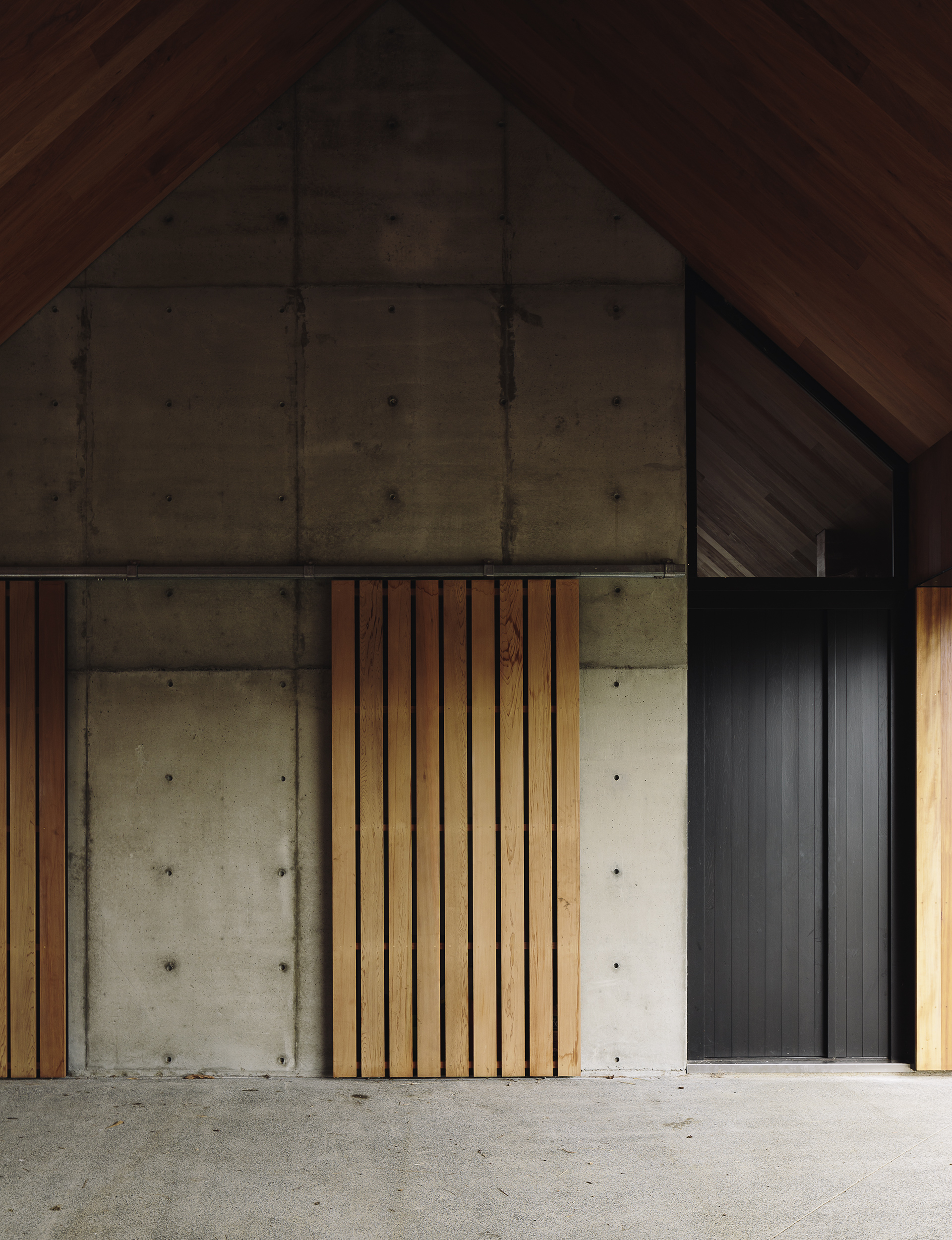
The house is anchored by the modern, industrial-luxe concrete blocks often featured in Fearon Hay buildings, but is softened and darkened by a wide-ranging palette of timber, collected by the owner for the seven years before construction began.
There are old beams, slats and floorboards from churches, woolsheds or sourced from other collectors, some still bearing Ports of Auckland stamps from well into last century. The owner, who collaborated on the build, spent weeks de-nailing the timber which was also used by Roko Furniture Makers to furnish the house.
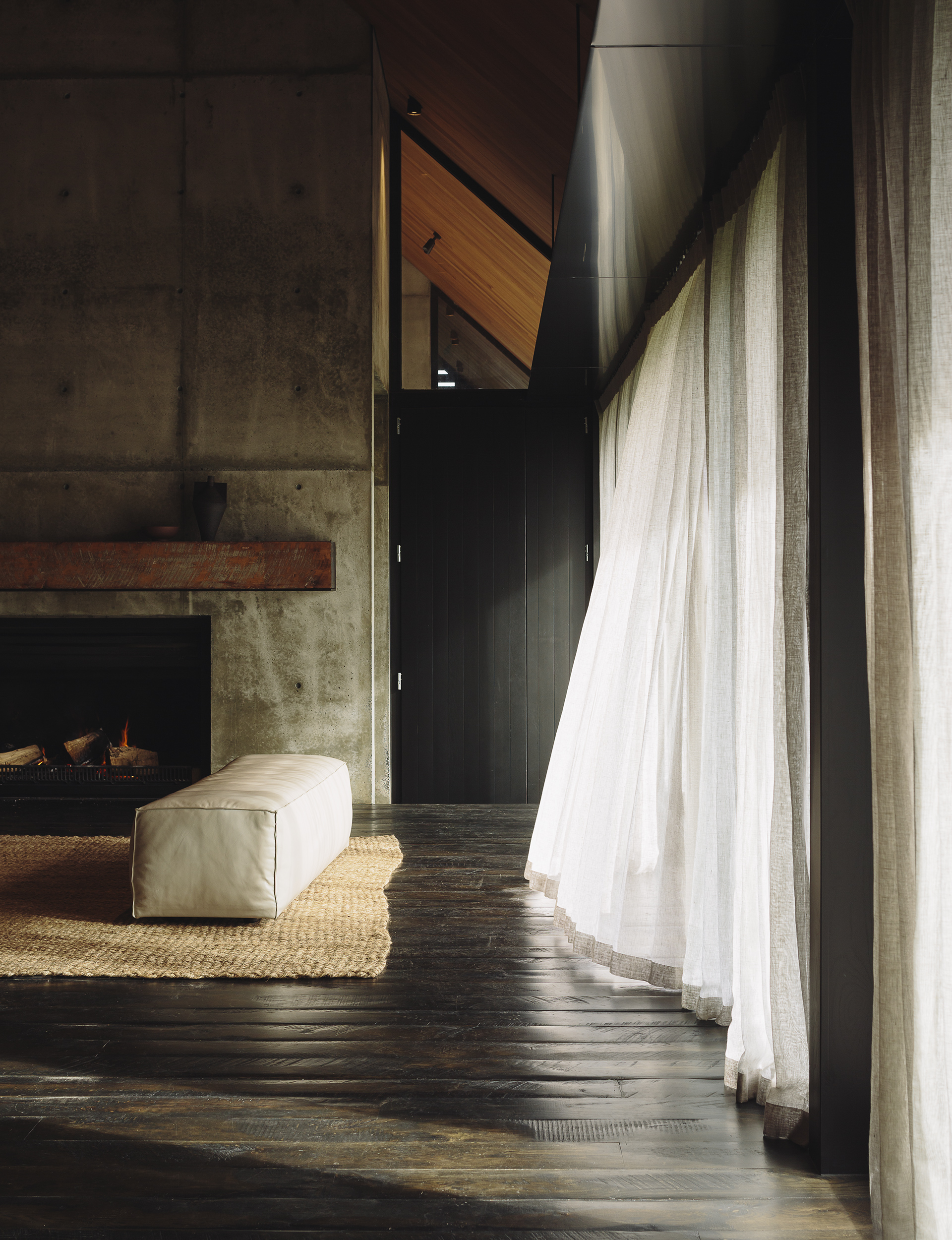
“We thought we could build him a house that actually curates the timber collection,” says Hay. “There was a patchwork of different timbers and we thought about how to bring them all together tonally so that it wouldn’t end up a mess. We embraced that idea and extended it. We said, ‘We’ll have timber shutters, we’ll have timber cladding and timber floors. We’ll have a timber roof’.”
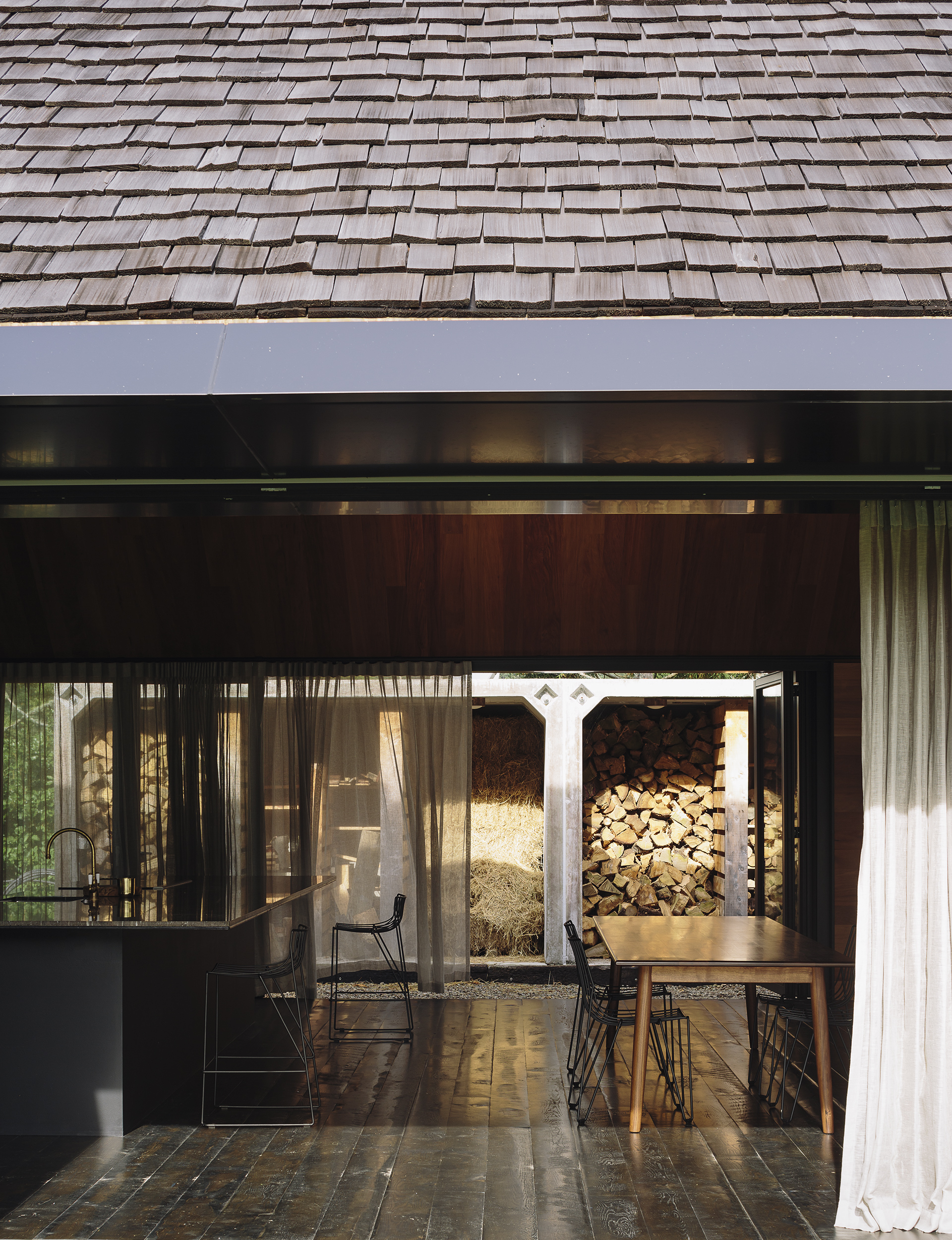
This thinking led Fearon Hay to the shingle roofs, a feature that is both surprising on a modern architectural home and familiarly comfortable on a semi-rural homestead. “Something that we love in our work is lines and the strength and power of the form,” says Hay. “The roof allowed us to develop a strong sense of continuity between the buildings. The weight of a single common material – timber – could bind it with its strength.”
[related_articles post1=”45987″ post2=”47787″]
Much of the house, inside and out, is clad in totara, giving the concrete-based home a richness and warmth. “There are not many totara houses so it has a sense of extravagance at one level, but when you understand the history of how he’s found it and worked it as a craftsman, you see it’s not just a rich embellishment, it’s something that he’s passionate about,” says Hay.
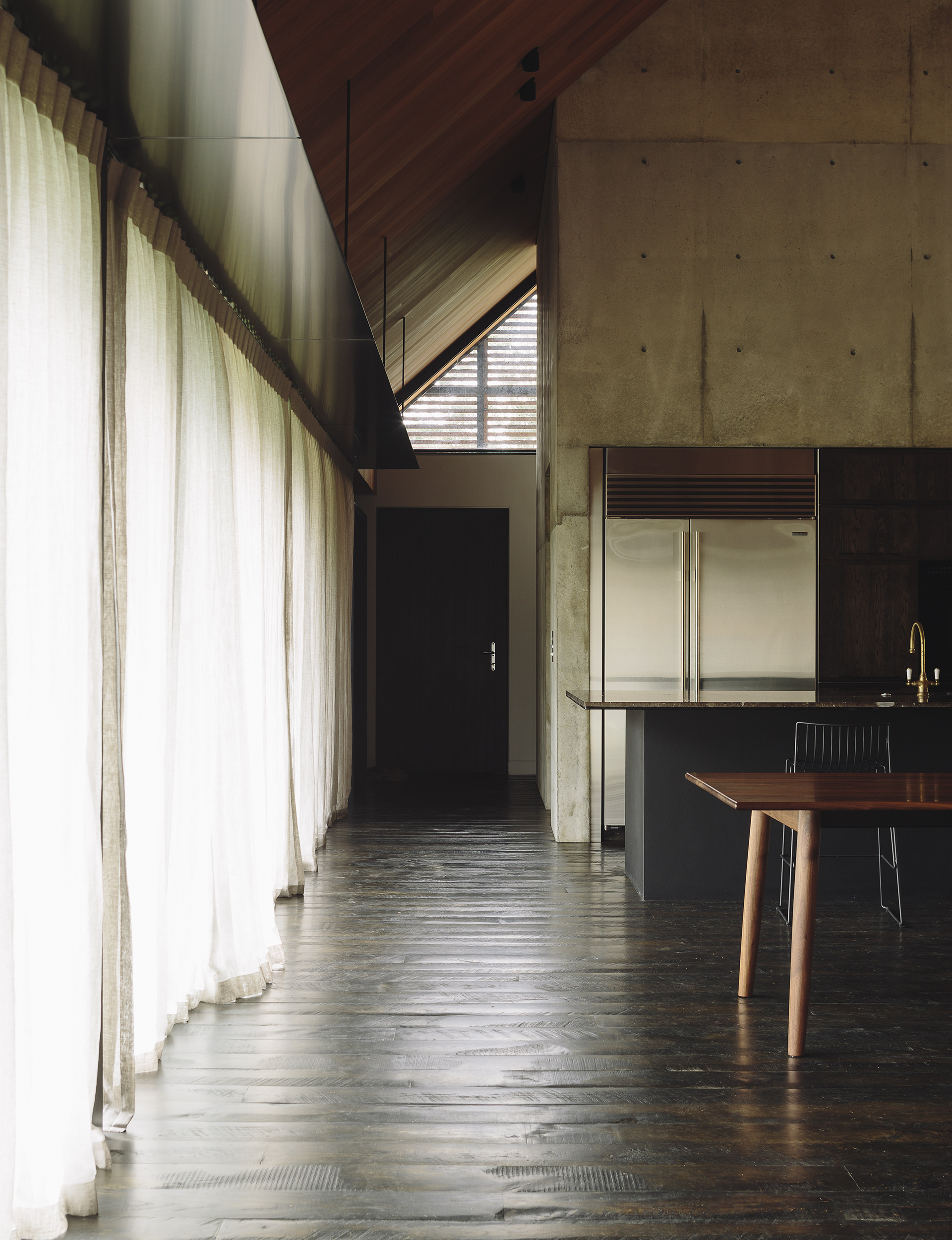
But despite all the vintage timber and industrial concrete – perfect for dirty boots and large dogs – the house has a delicate sense of refinement, particularly in its slatted shutters, which can be closed to make interior spaces warm and intimate or opened up to allow the light that moves from north to west, brightening the airy space.
[quote title=”There is a fineness and a lightness” green=”true” text=” to the enclosure and layering of it” marks=”true”]
“The timber, while it can be used to create solidity and warmth and mass, can also be incredibly fine and that is the tension we enjoyed playing with,” says Jeff Fearon. “While there are some very large and quite rustic elements, there is a fineness and a lightness to the enclosure and layering of it.”
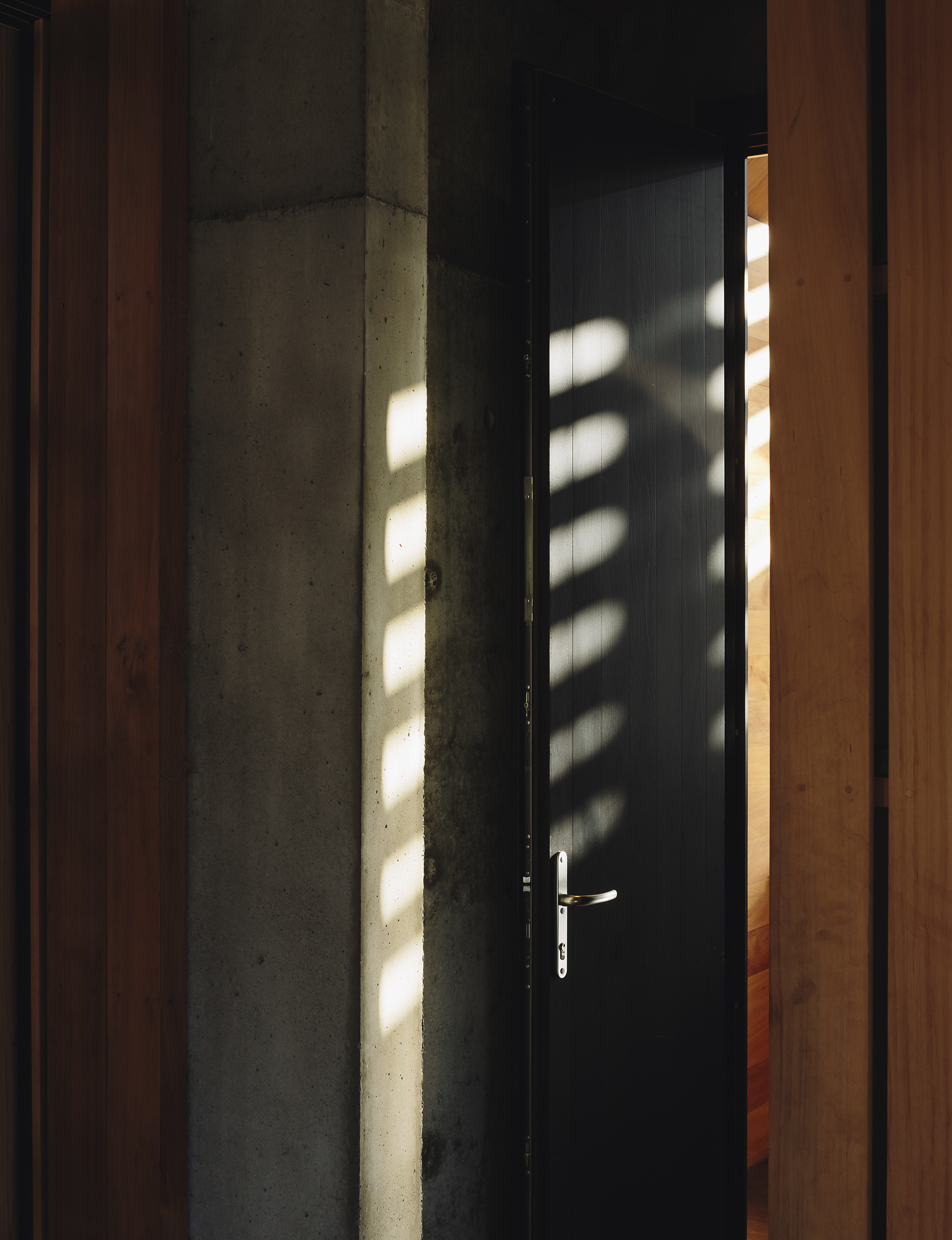
The house is heavy and rich in material, texturally deep. It has a heavy, brooding quality (“Like a Vincent Ward movie,” says Hay), with a modern refinement and proportion. There’s steel throughout, but it’s subtle, adding to the home’s precision rather than its rusticism.
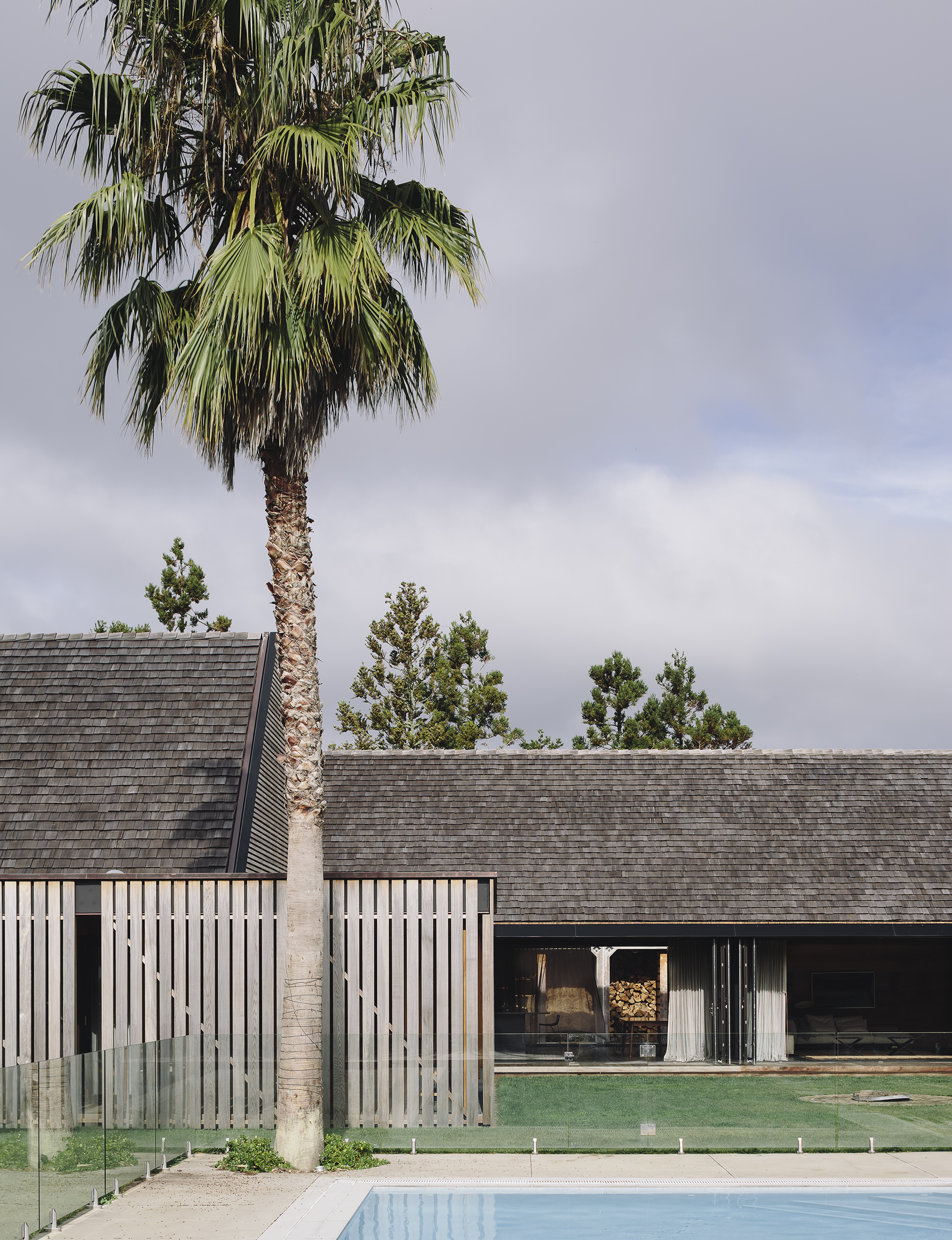
It’s a home of balance – in texture, weight, light and use. It may be a working home, but it’s also a social one. The owner describes most of the spaces by referencing how they work socially, from late drinks with friends to Christmas with a lamb on a spit for 35 people.
There are two fireplaces indoors, one outside, a brazier, a cookhouse and a pizza oven. “It’s not uncommon for three fires to be going at once, especially if we’ve got people over,” he says. “And people turn up all the time.”
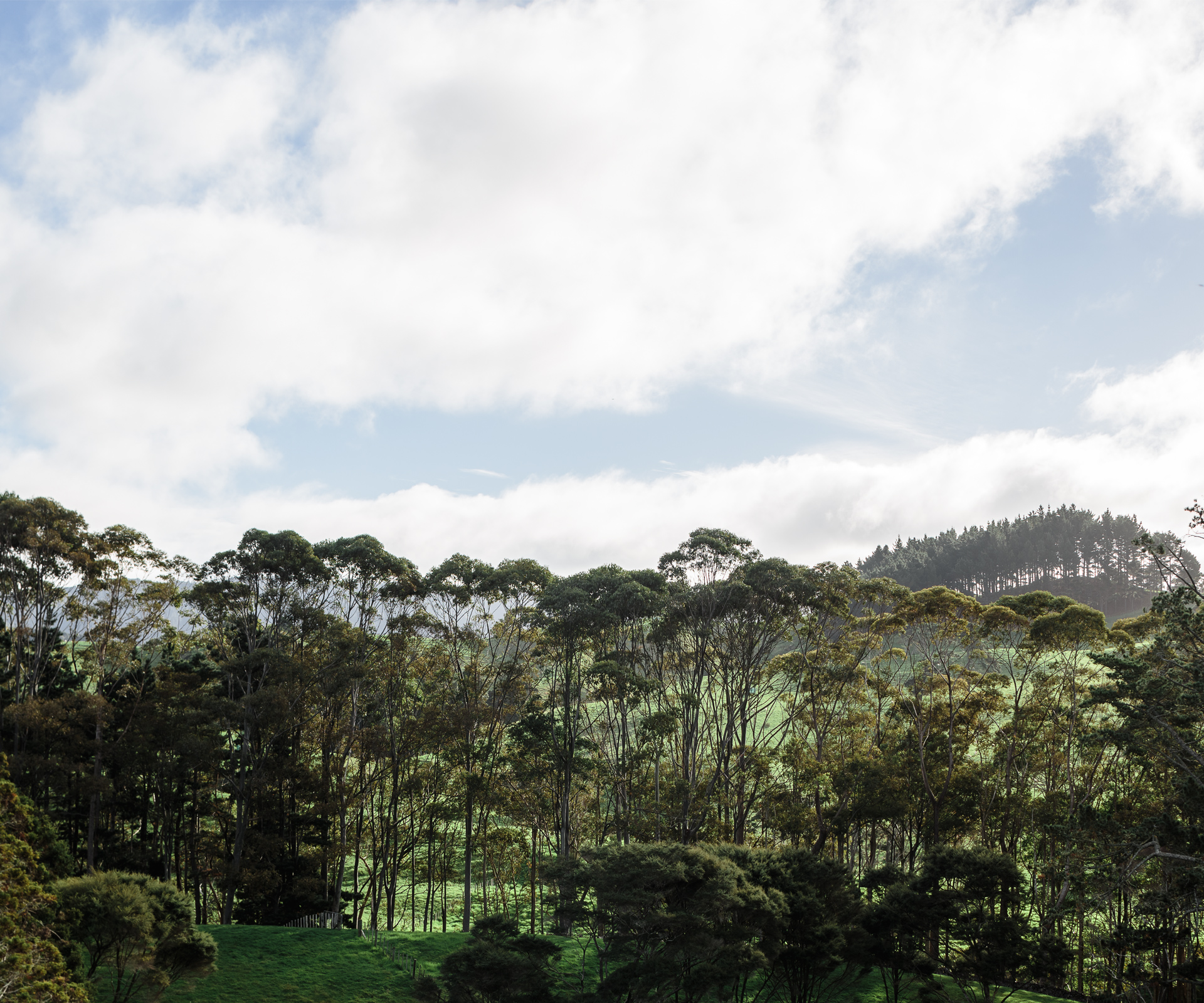
And that’s not about to change. “We’re not leaving,” the owner says. “This is us – we did a lot of the design around having two teenage boys. This house has been a labour of love. It still is. There are still things to finish, but I’ll get there. And you can see that in 100 years, it’s still going to be here.”
Words by: Henry Oliver; Photography by: Simon Wilson.




