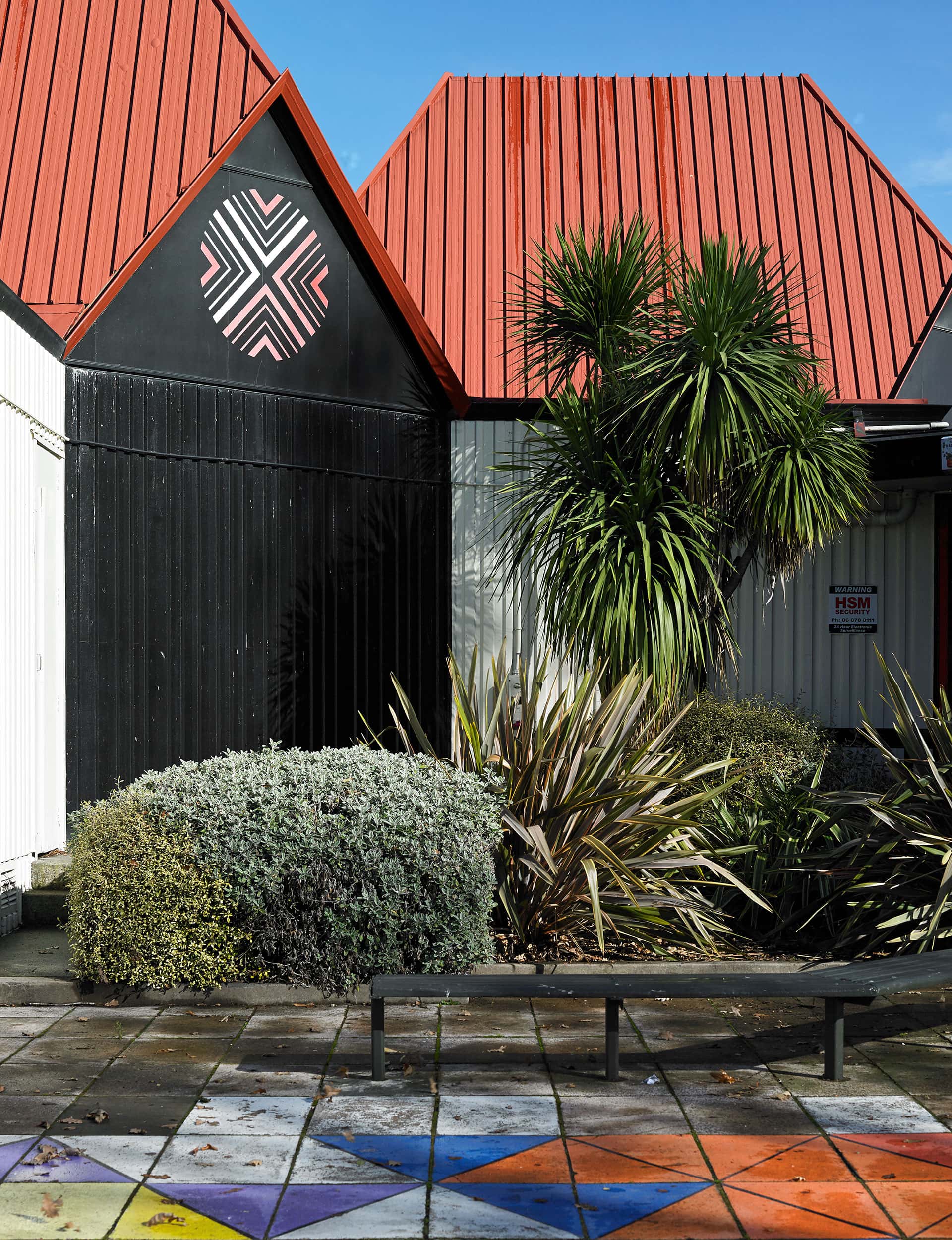Hastings City Art Gallery might not have had the attention of its Napier neighbour but this 1970s, honeycomb building is now being celebrated inside and out
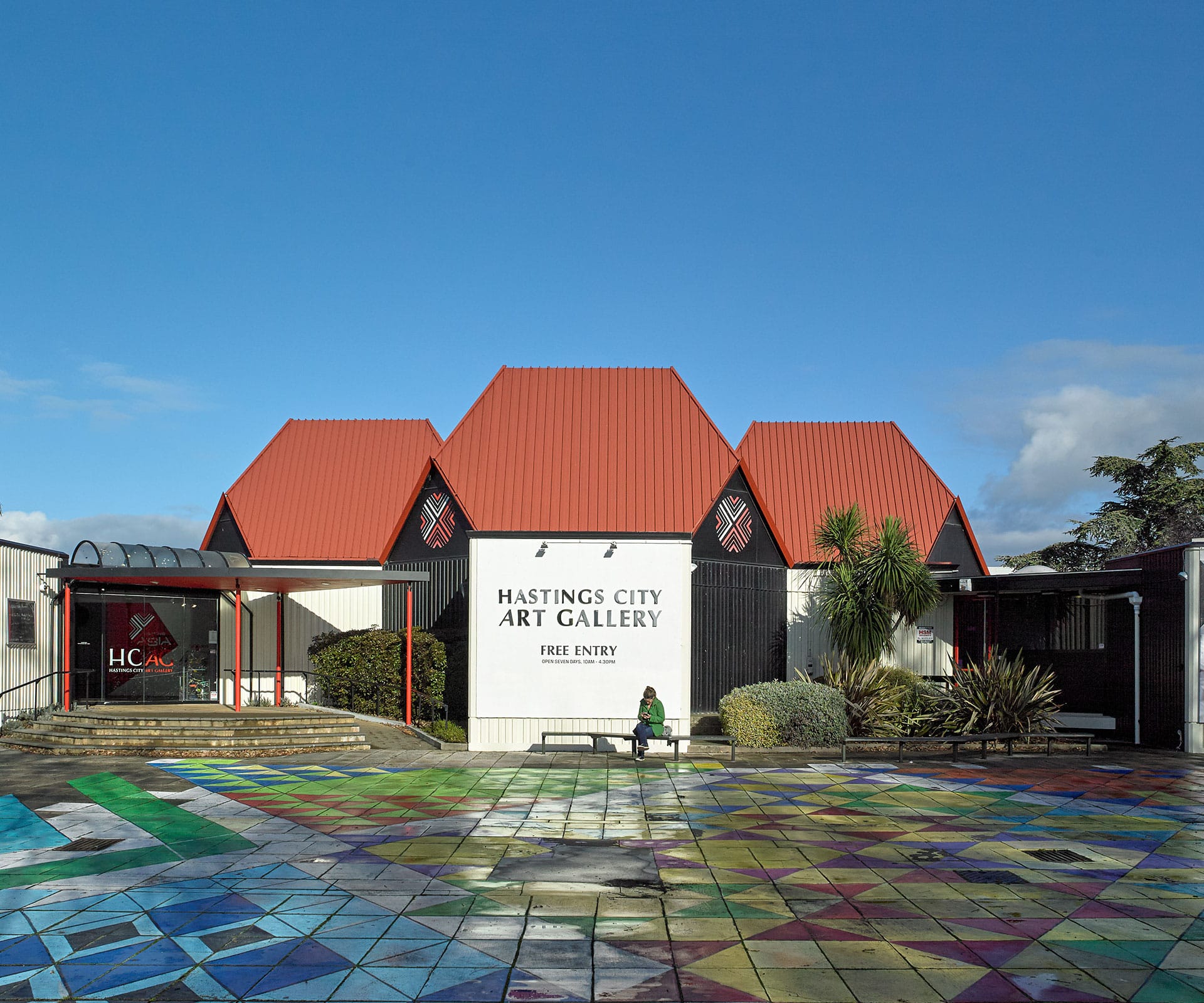
The Hastings City Art Gallery is undergoing something of a renaissance
Most people who visit Napier quickly fall under its spell. It has a new art museum, notable eateries and shouty art deco. Drive 20 minutes south away from the coast to the small city of Hastings, though, and you’ll notice a quiet but steady stream of happenings.
Art studios, galleries and shops are popping up in the inner city. Amongst all that, Hastings City Art Gallery is a gem of a public gallery; it’s architecturally sharp and offers an exciting and vital programme.
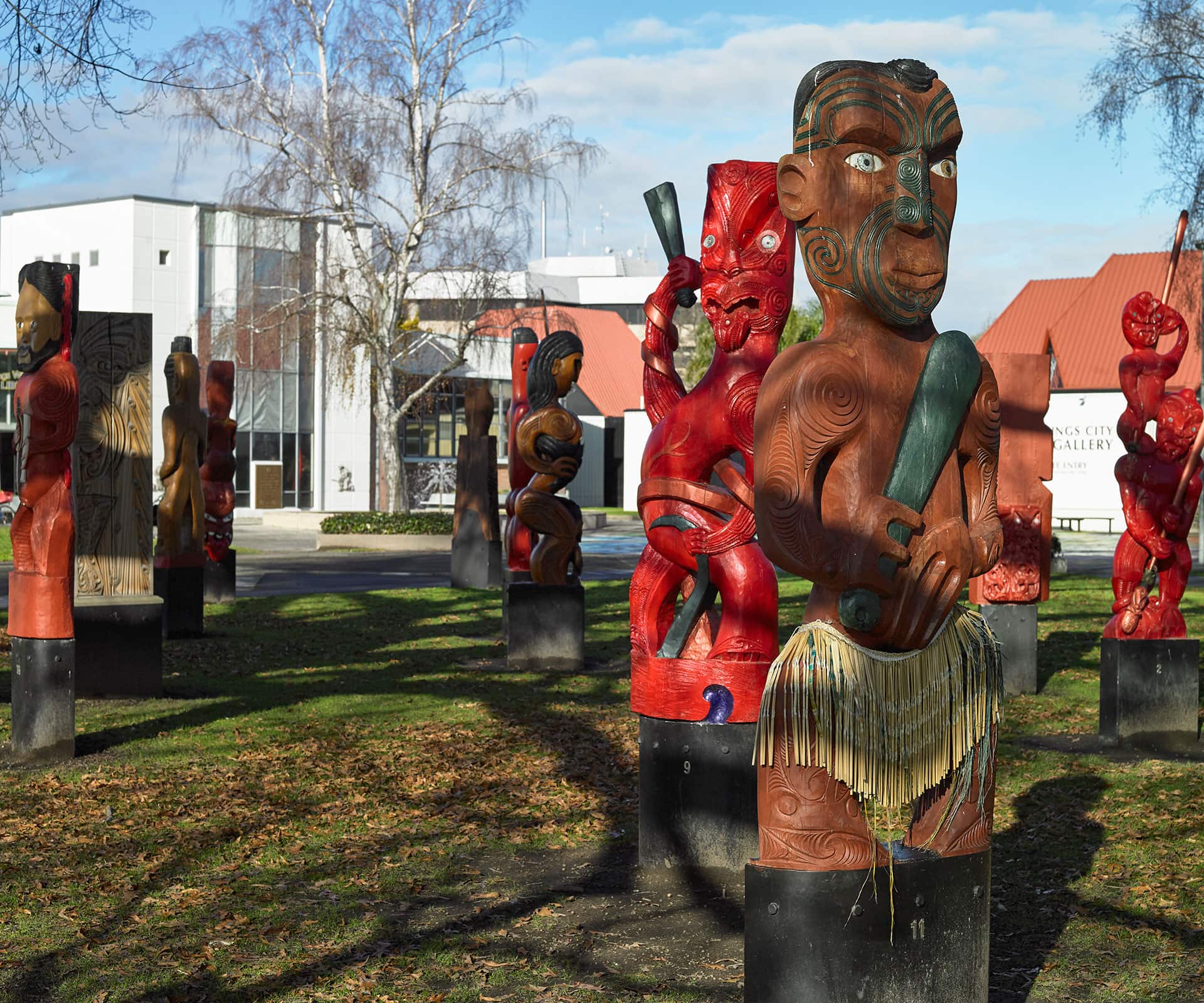
In recent years, a string of directors, including Margaret Cranwell, Maree Mills, Kath Purchas and Toni MacKinnon, has got the gallery humming. Ex-Auckland Museum, MacKinnon has been director for the last two years.
“We have an ambitious team working to build community interest because getting people excited about what we do is half the battle,” she says. “We’ve spent the last 12 months returning the gallery as much as we can to the original building and working with architect Nicholas Stevens to develop a permanent and elegant solution to the cavernous main gallery.” Working with existing architectural features, the old retail space will become a community workshop, seminar and classroom space.
That’s on top of previous work by Jacob Scott – artist, educator and son of the renowned architect John Scott – who in 2008 devised the off-white, burnt red and black exterior scheme, which riffs on a classic tukutuku panel colour scheme.
Designed by Natusch, Wilcox & Co in 1970, the gallery employs a honeycomb of octagonal units. It’s an imaginative and satisfying building that has a playful 70s vibe in the way of Roger Walker, Peter Beavan, or early Miles Warren. The interior is like a hybrid of domestic spaces mashed with industrial ones, trusses exposed and whitewashed into harmony. Art looks great in them.
The main gallery is the biggest un-poled space in the Southern Hemisphere, says MacKinnon, and is an arrangement of triangular ceiling panels that support the honeycomb shaped configuration of the floorplan.
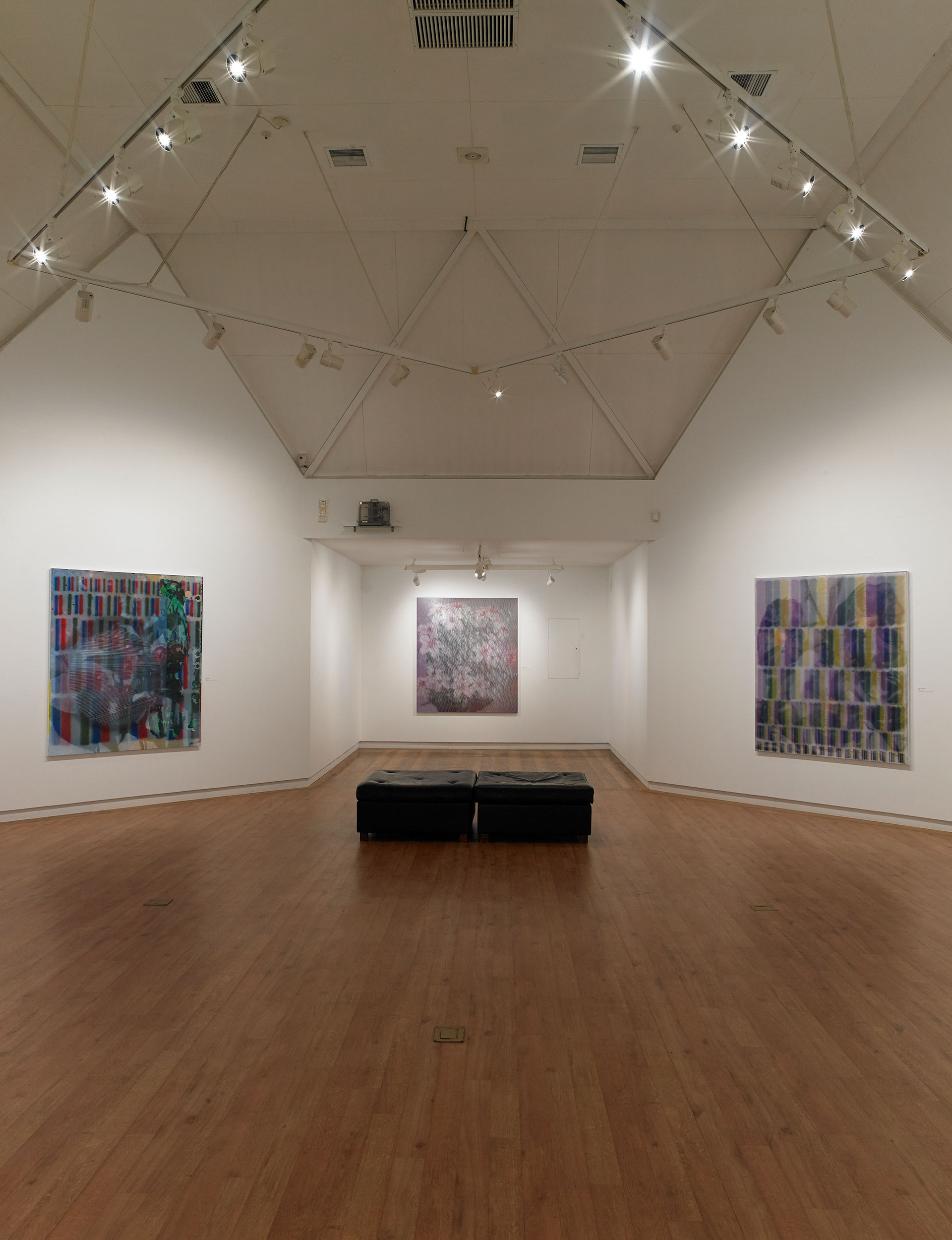
The gallery’s inaugural exhibition in 1975 was a group show of the New Zealand Society of Potters, curated and designed by the highly respected local anagama kiln potters Bruce and Estelle Martin. The pottery and their own Japanese-inspired work was striking in the new gallery, with its moulded walls and porthole windows.
Today, the cluster of interconnected spaces of various sizes works well for different kinds of exhibitions. Importantly, it’s humanistic and non-intimidating “Everything about it screams people,” says MacKinnon. “It’s a building with its arms wide open.”
In front of the gallery, the Civic Square offers a rich cultural ensemble and is well-utilised by the community. At a recent workshop, John Reynolds led a large bunch of children around the forecourt, chanting happily and protesting in the name of art. Standing guard nearby is the striking ‘Nga Pou o Heretaunga’, which was unveiled in 2013.
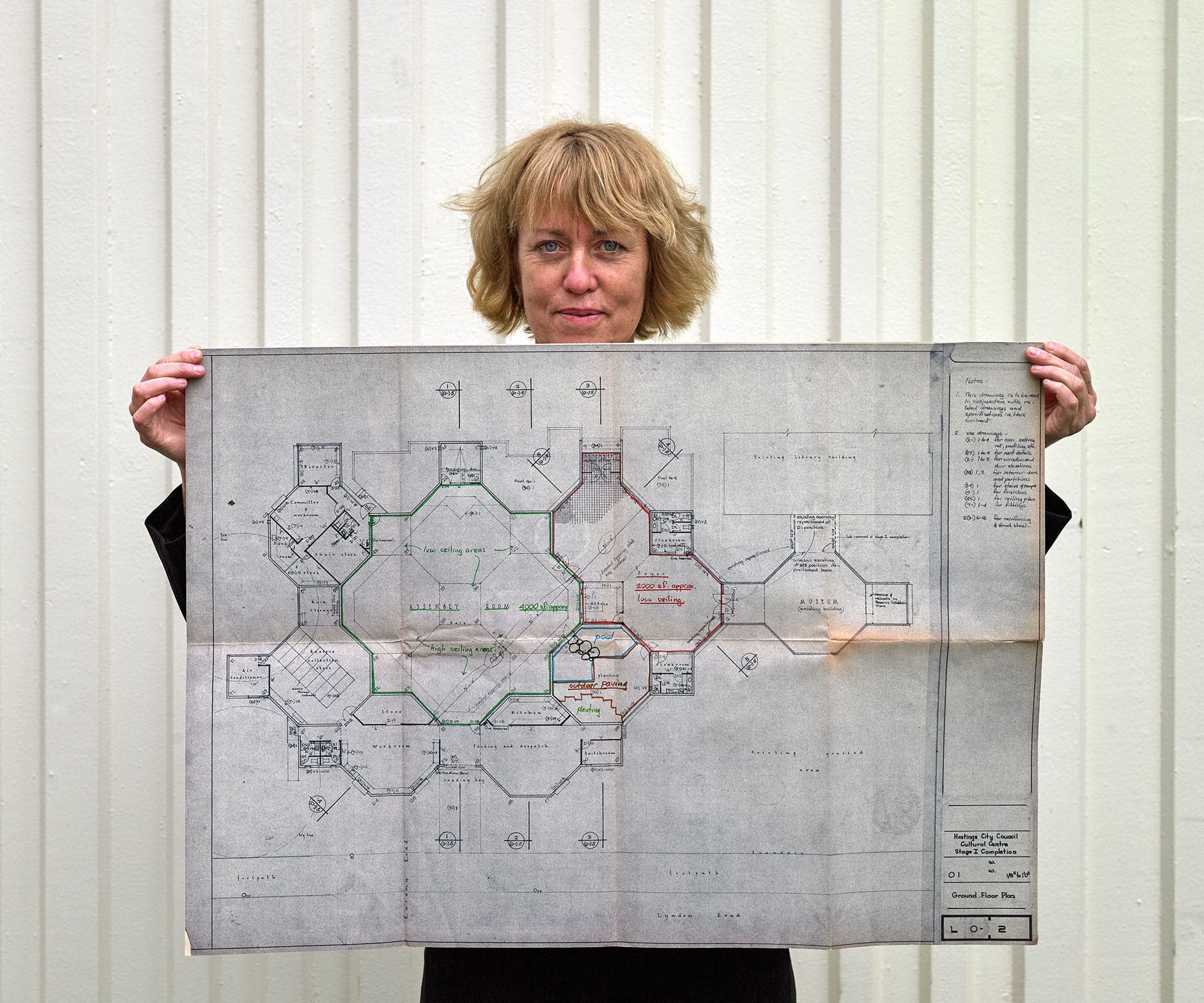
These elaborate works were crafted by highly skilled carvers over a period of 10 months. Each pou represents an ancestor, each facing their marae, offering something powerful to the space and the community.
Perpendicular to the gallery is the War Memorial Library, which opened in the late 1950s. In the Hall of Memories foyer is an epic and heart-breaking mural by Peter McIntyre. It depicts a scene from World War II – wounded men on a beach, with explosions happening in the background. Its scale and subject matter make it a haunting work. The two bas-reliefs on the exterior of the building were also designed by McIntyre.
A passionate and active director, MacKinnon says they can afford to be very front-facing and all about the community: “Being a temporary exhibition space gives us huge freedom to be nimble and responsive.” Recently, Danish-Icelandic artist Olafur Eliasson’s work ‘The Cubic Structural Evolution Project’ was installed in the gallery foyer. The work, which includes thousands of pieces of white Lego, encourages everyone to be an architect and the gallery was packed with people of all ages and cultures going hell-for-leather with those tiny white blocks.
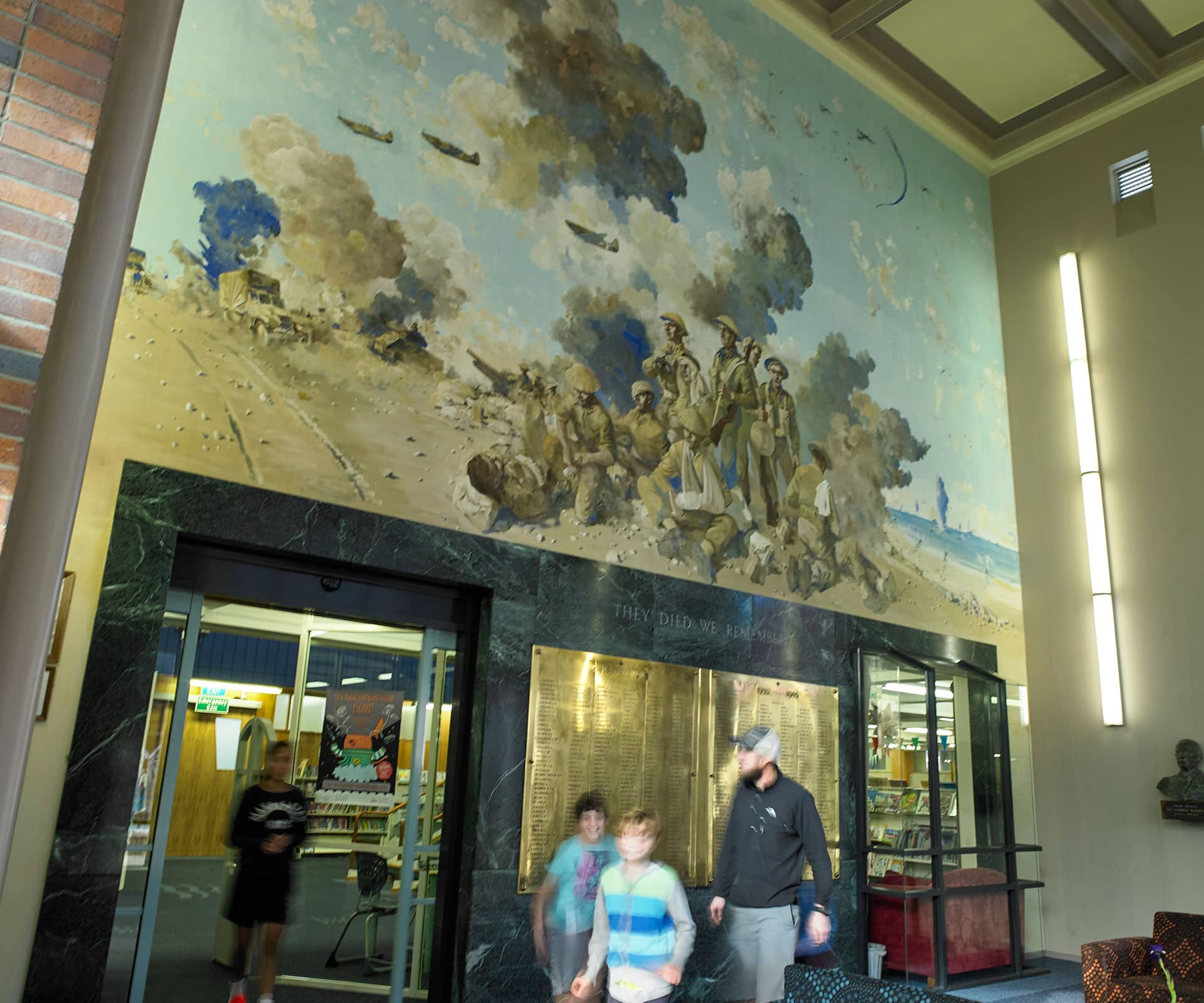
MacKinnon is immensely proud of the gallery’s free entry: it helps them grow numbers and expand their ambition. “We know that to make the gallery work for community in the region, it needs to be a significant player on the national art scene, which is where our focus is at the moment,” she says. “We’re putting together new and interesting shows that add to the country’s cultural production and art story and, in the long run, will draw attention to the gallery from around the country and overseas.”
Words by: Deborah Smith. Photography by: Mark Smith.
[related_articles post1=”1587″ post2=”60847″]
