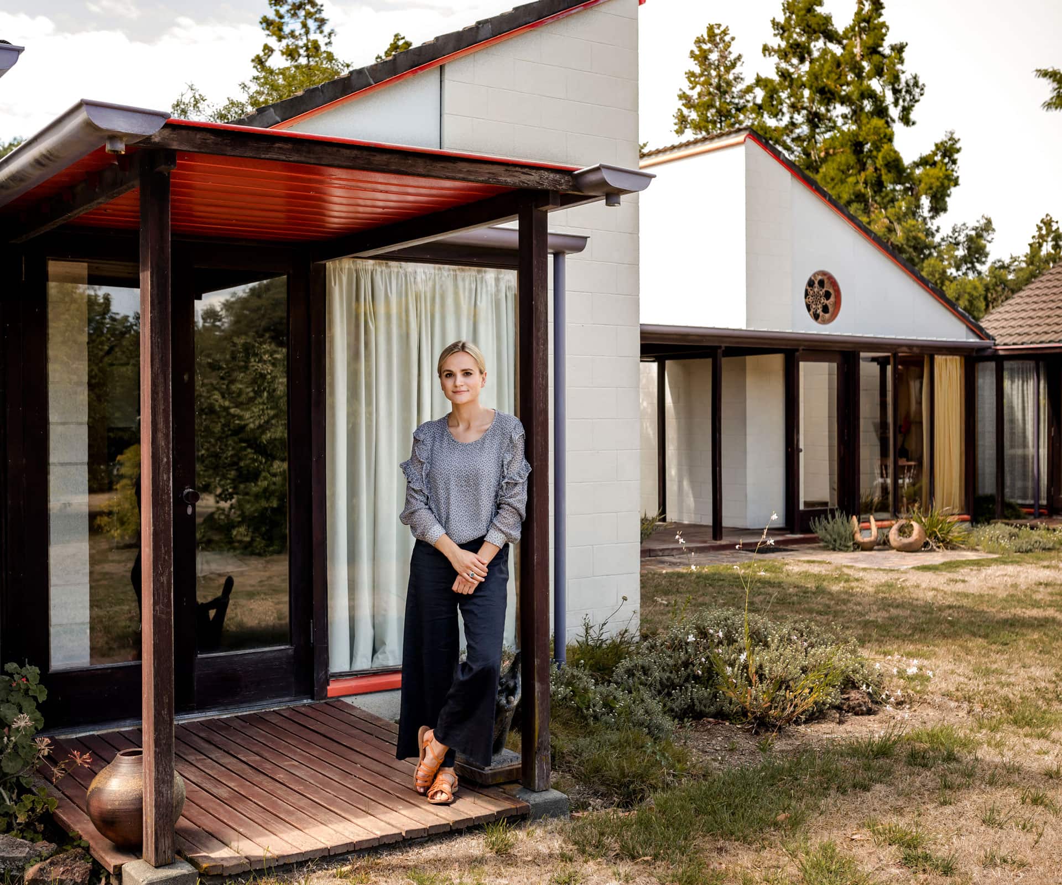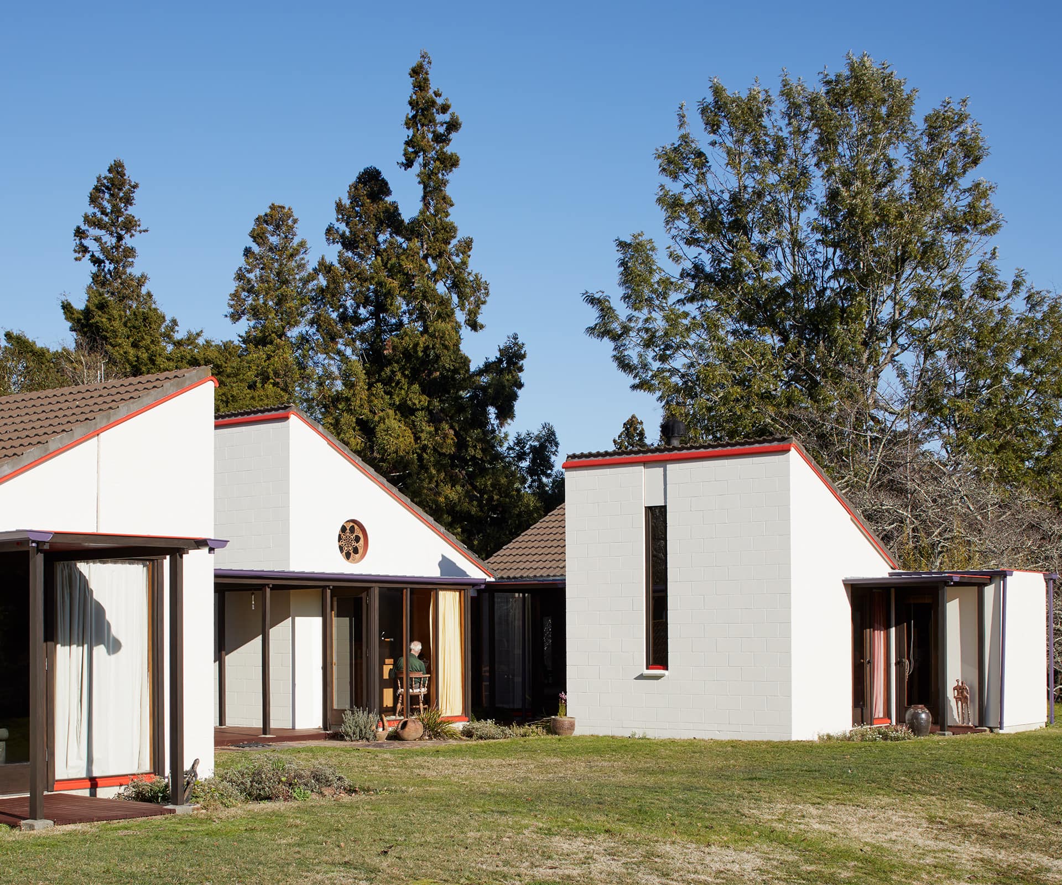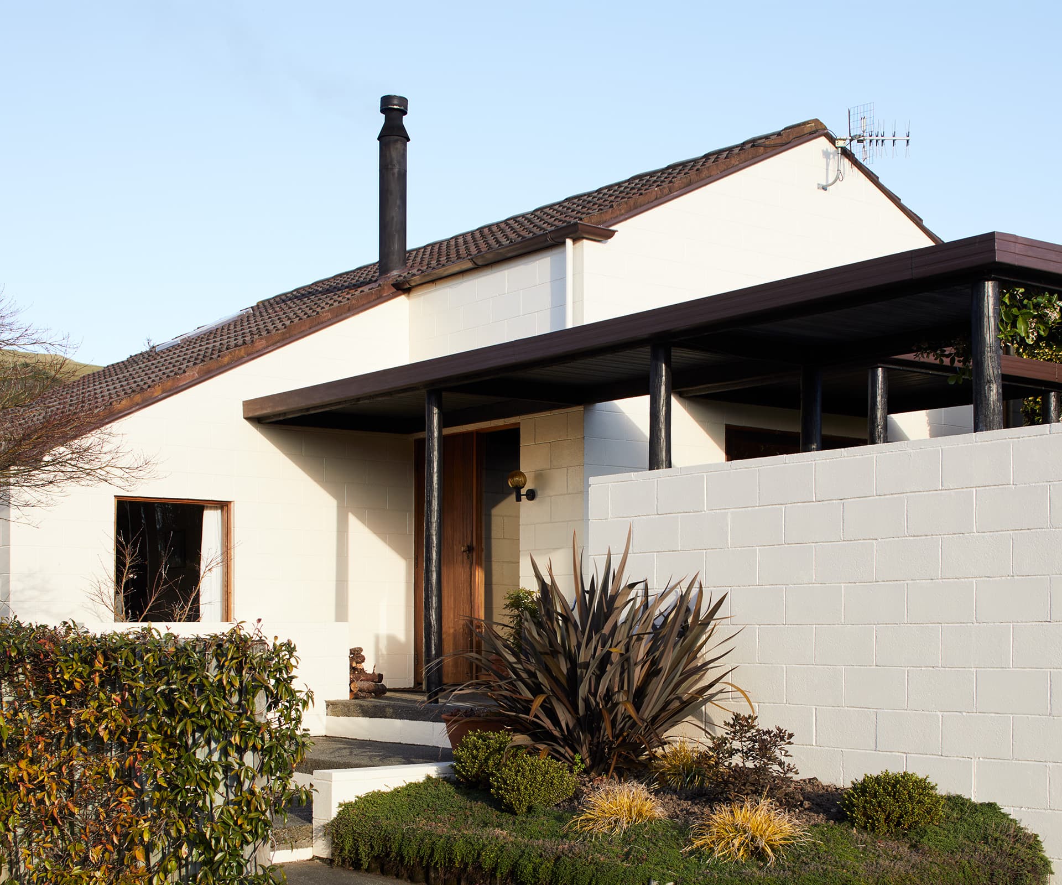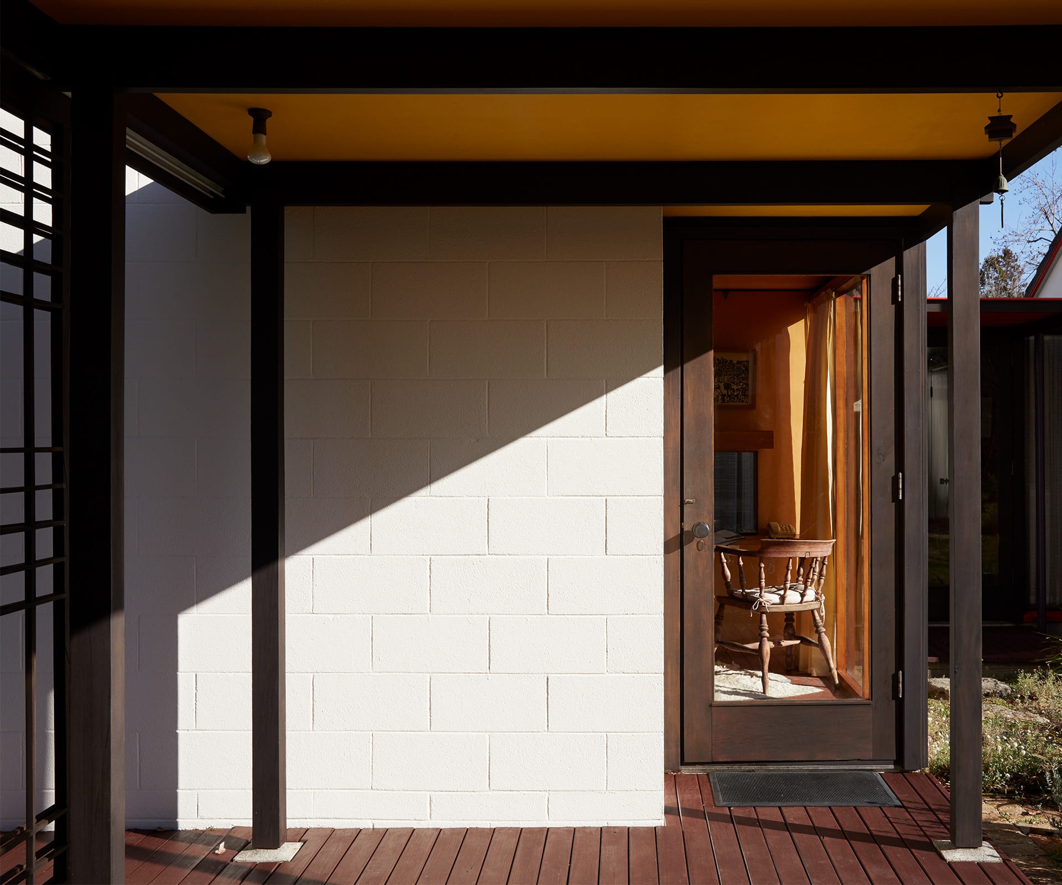Sophie Wallace of Parlour Projects visits the Martin House by John Scott in Hawke’s Bay. She discusses what she loves about it and why it’s her favourite building

Why the Martin House by John Scott is an example of timeless design
“If you’re born and bred in Hawke’s Bay, like me, you’ve most likely heard about the Martin House by John Scott. I’ve always known it was there, but it wasn’t until recently that I had the pleasure of visiting this iconic home. Tucked away down a long grass driveway on Valentine Road in Bridge Pā lies Bruce and Estelle Martin’s home and anagama pottery studio.

Perfectly proportioned, the marshmallow-white home is long and narrow, with four peaks breaking through an otherwise straight roofline. There is an authenticity to this building through its honest materials, modesty and thoughtfulness. It’s divided into two main wings – the left side was designed to accommodate Bruce and Estelle’s three teenage sons, while the right side encompasses the kitchen and living spaces as well as the main bedroom.

As with any space that feels good, this building embraces a variety of textures – the unpainted internal blockwork, the plywood walls, the red brick floor and the exposed beams. It also works with natural light – the double-hung, floor-to-ceiling window in the dining room best demonstrates this. The exquisite joinery reveals the fine workmanship of Ian Kepka, who built the house.

No alterations have been made to the building since it was completed 47 years ago – a testament to its timeless quality and enduring design. This is not a building or a house, but a home. Ahead of its time in 1971 and a marvel today; it’s an artwork in itself.”
Photograph by: Heather Liddell.
[related_articles post1=”77940″ post2=”76490″]




