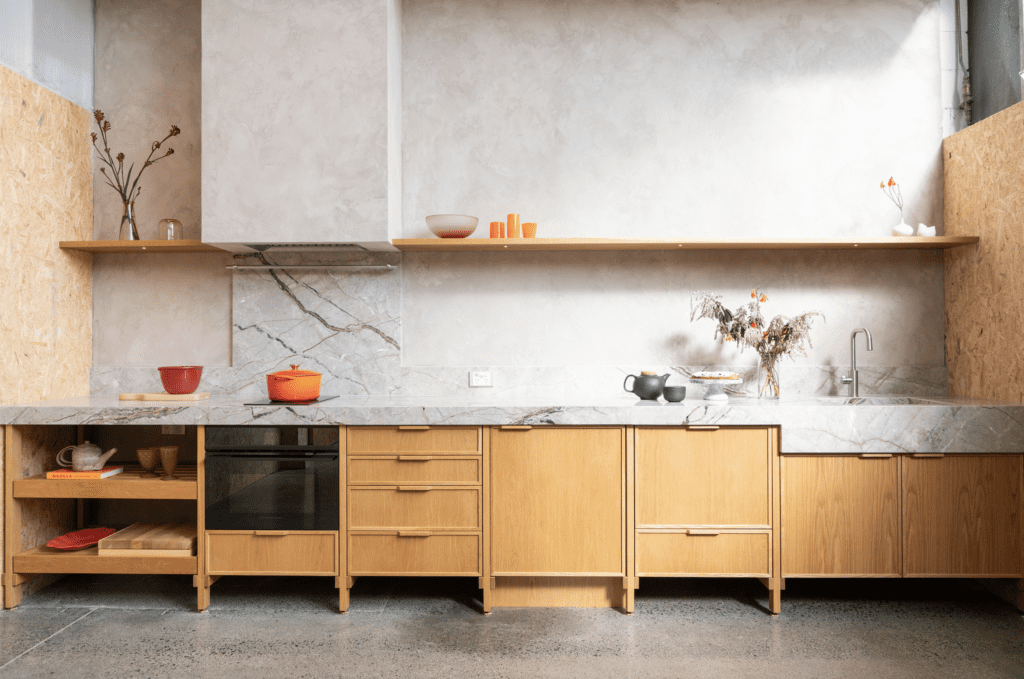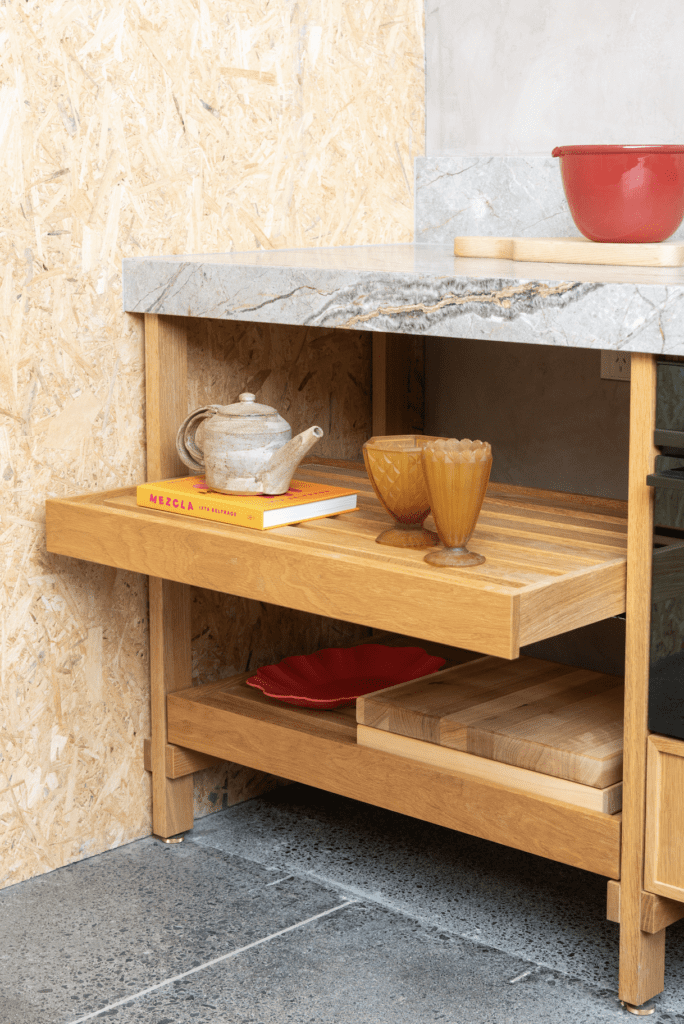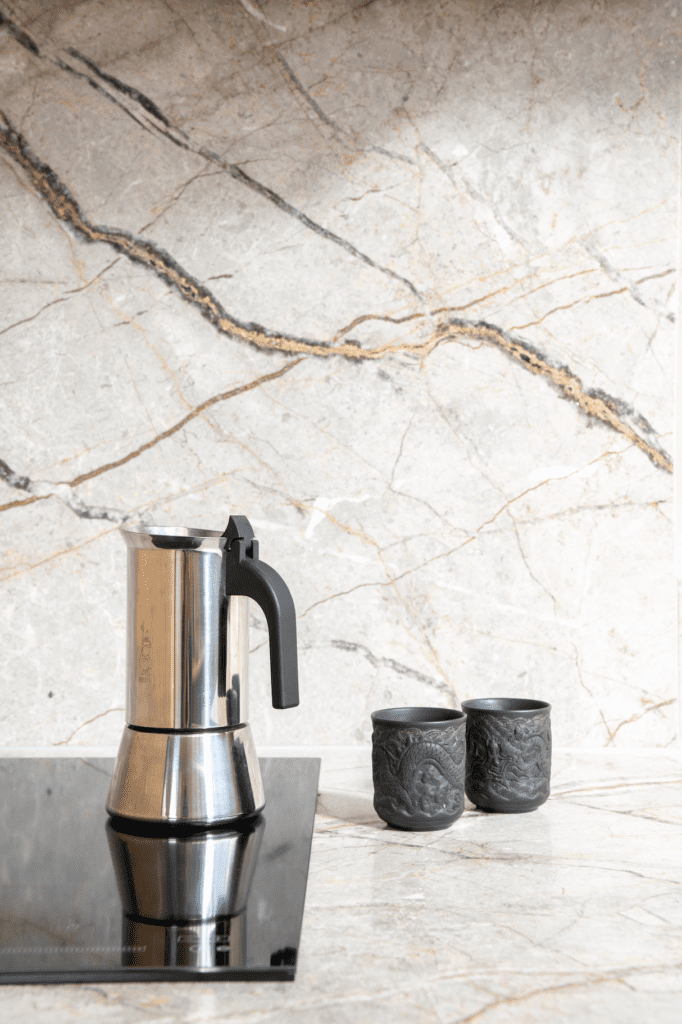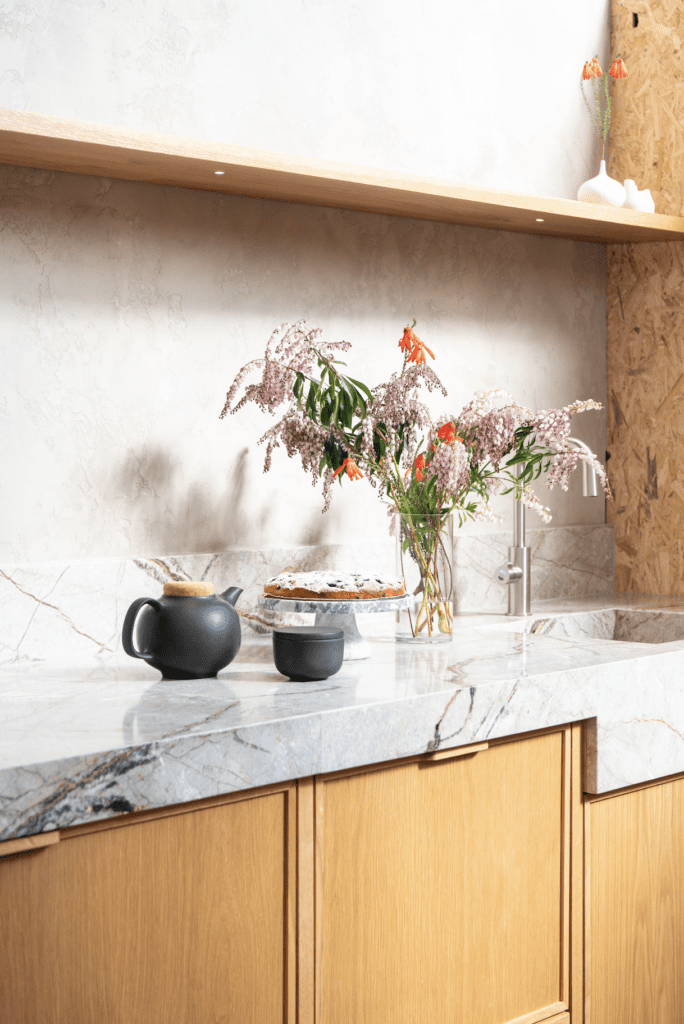Step into the Auckland headquarters of design and make studio, Fieldcraft, and you’re immediately immersed in a world of creativity that extends well beyond these four walls. Separate from the main industrial workspace is something particularly special.

Screened by walls of Oriented Strand Board and a light-emitting product covered with a rice paper film, the space is captivating in its simplicity and soft light. Inside, you could very well be in a home in Scandinavia or Japan.
Here, a new initiative by Fieldcraft — the 2023 HOME Emerging Designer of the Year — is on display: an innovative, bespoke modular kitchen system. While the words bespoke and modular generally don’t go hand in hand, in this case they make a perfect pair.
It’s a concept that was born from Fieldcraft founder Phillip Badger’s desire to create a more sustainable kitchen offering. There are no painted surfaces, there is no glue, and the modular timber frames and cabinetry in between are designed to be easily disassembled should the need arise.
“At the end of life, every component can be recycled, repurposed, or reused,” Phill tells us.
“The kitchen is a very personalised part of any home, and so often it’s the first thing a new homeowner will look to change.A system like this takes away the waste created — the kitchen can be completely repurposed thanks to its modularity. The entire aesthetic and configuration can be easily updated to reflect a new owner’s brief, or it can be disassembled and recycled or repurposed.
“It is inspired by Japanese and Swedish design, with a very clean, pared-back aesthetic. Having it raised off the floor without kicks means the space feels minimal and open; it also means there’s an honesty to it — the craft is on display, and becomes a visible part of the overall design.”

Perhaps the most intriguing element of the concept is its ultimate versatility — the design spanning budget and scope with ease.
“Because it is modular, it’s easy to completely customise every element; so, you could create a low-budget kitchen for an off-grid bach, or you could opt for something more high end like we have on display here, with mitred Silver Roots marble and beautiful textural finishes. In contrast, you could create something playful and colourful.
“As the cost is scaled back, so too are the finishes.”
At its most basic, the kitchen is a beautifully crafted piece of art with a simple material palette. At the highest end, it’s a decadent affair.
The modular timber frames are designed to incorporate various groupings, from drawer banks to pull-out display shelving and cupboards.
“The showroom kitchen utilises Fisher & Paykel appliances, but it can be built around the dimensions of any brand,” Phill explains.

In the showroom, the cabinetry fronts are crafted from American white oak veneer finished with oil; handles are integrated into the frames. The rear wall is finished with a Japanese clay/lime product, Resene Rockcote Otsumigaki, applied by the late Auckland mural artist, Ross Lewis, to create a beautifully subtle lustre. A mitred marble benchtop with an integrated marble sink offers a calming tonal palette. Above, a solid oak shelf frames the workspace.
The first prototype kitchen was recently installed in a bach on Great Barrier Island, with great success. We look forward to the next installations of this homegrown kitchen system with a heart of craft.

View more of Fieldcraft’s work: fieldcraft.co.nz




