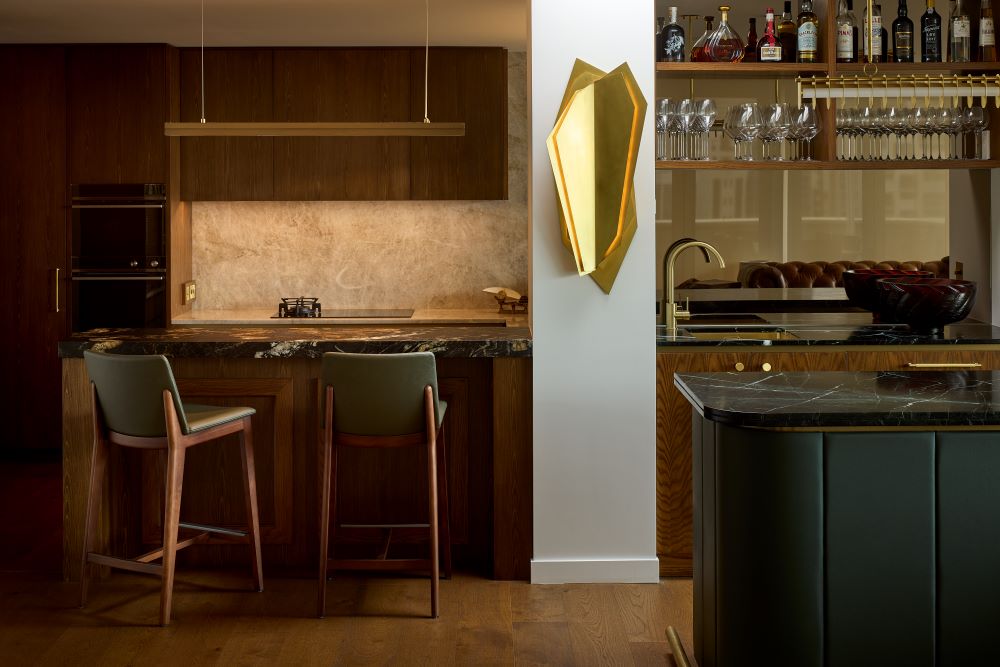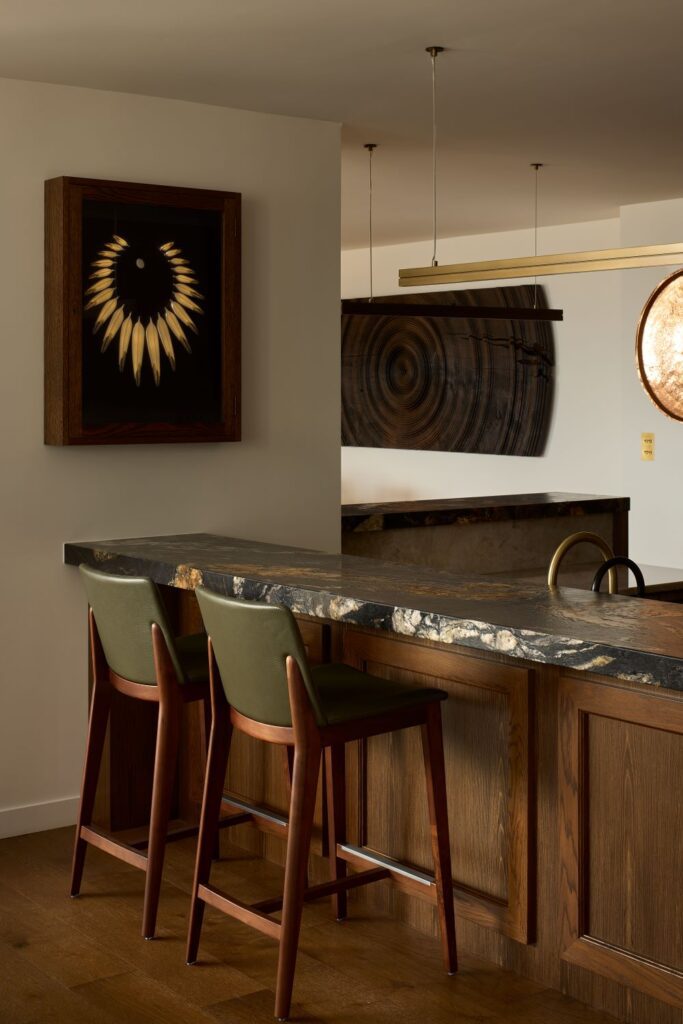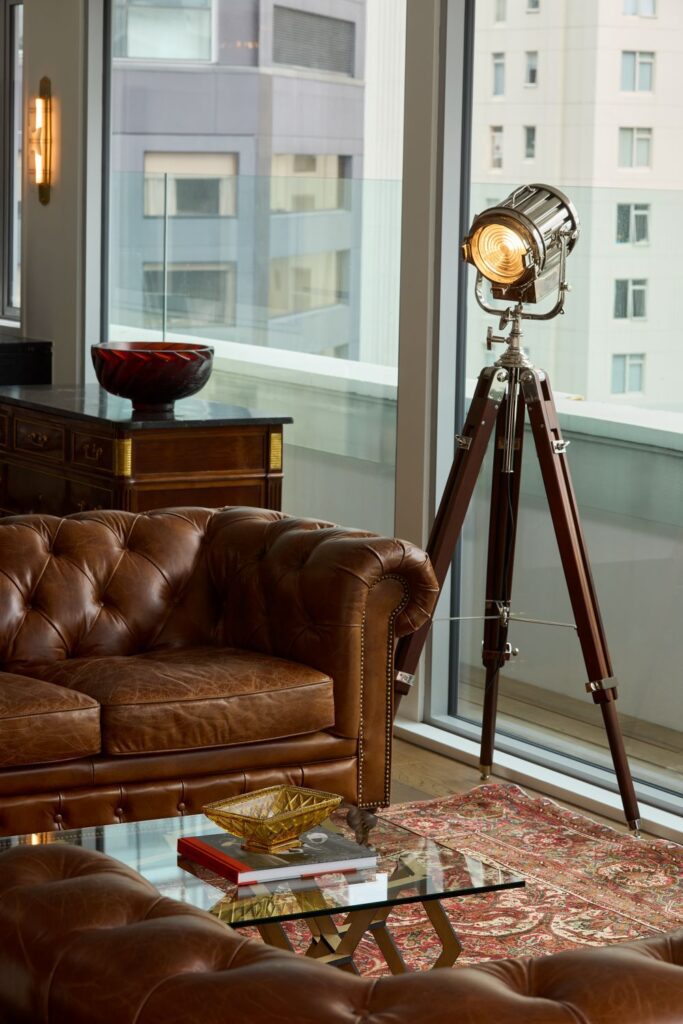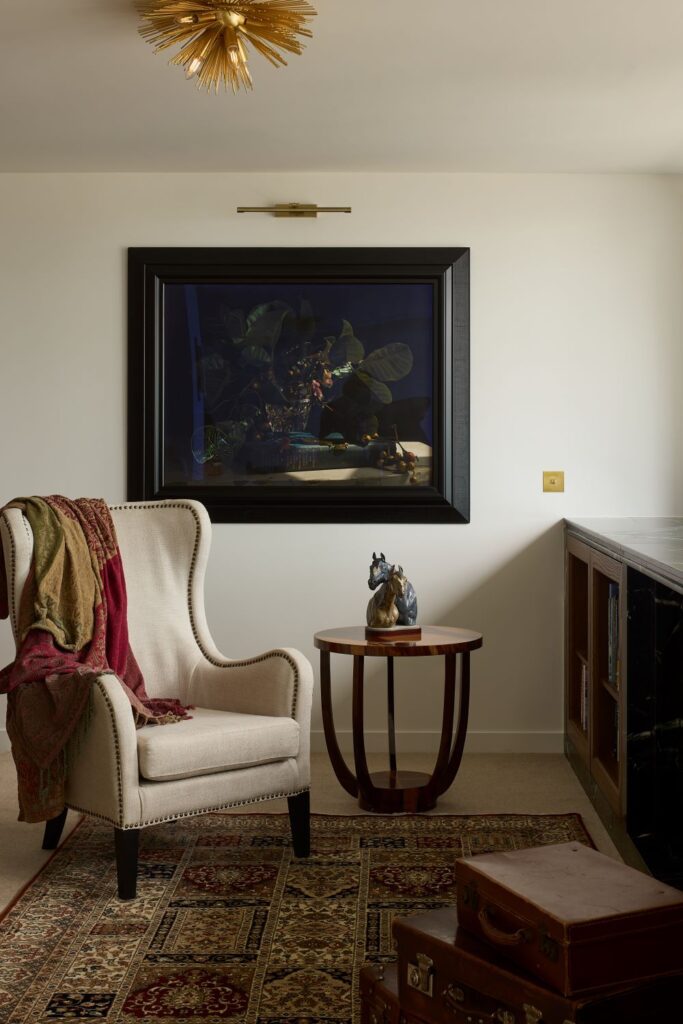High above Tāmaki Makaurau’s hectic Queen Street, a haven is created to contain precious art and objects.

Let’s take a moment to appreciate the threshold — that point between outside and in. It’s a line that’s usually crossed without much thought, but in this home, created by Rogan Nash Architects in a CBD high-rise, it’s a very well-considered traverse.
“What your house is like can really affect how you live,” explains Kate Rogan. “When you leave this home, there’s all the hustle and bustle of the city, so you need that threshold moment, where the feeling changes and you come back in and feel safe and can relax. You set that mood and move into a sanctuary.”
It wasn’t always this zen at the top of the Queen Street high-rise. When the architects started work revamping the penthouse apartment in the 1960s building, the aluminium-clad commercial lift delivered residents unceremoniously to a characterless front door.
“When we first arrived on site, it [was already] an apartment but it was not well designed for living,” says Eva Nash. “It wasn’t up to the standard that our clients wanted to live in. It had been an ’80s office floor at some point, and it had commercial finishes. Previously, you fell out of the lift — metaphorically — and into the space. We wanted to give it a treatment that was layered and subtle.”
Now, guests enter the apartment through an oak-panelled door that is integrated into luxe library shelving. A bespoke light above turns on to signal the arrival of the lift carriage at the door.

The threshold was just the beginning of the transformation this three-bedroom home underwent. The entire interior was stripped back and relined. Oak floors and carpets were installed above the existing fire services, electrics, and plumbing; the architects worked around the thickness of the roof and other restrictions in the mixed-use building, while getting the apartment well insulated, well ventilated, and modernised without ruining the integrity of the architecture. Bespoke cabinetry, fixtures, and fittings were designed to create a home that met the brief: a warm and moody bolt-hole for a well-travelled couple that could also host parties for 100 guests or more.
Textures abound in the apartment, with Titanium Gold granite, Taj Mahal, Guatemala Green marble, and onyx throughout. To minimise disturbance to local businesses, the stone was craned in late at night, with Queen Street shut down and closed off.
A custom Nodi honeycomb carpet and bronze hardware, tapware, lighting, and negative detailing add to the luxurious materials.
There’s a stylish bar area in the living space, used for entertaining. The architects designed it to include a sink, a drinks station, and bar lined in green leather, at which to enjoy a cocktail. A folded bronze light fitting was custom-designed for the area and hangs on the wall like a sculpture.

“The light fitting creates a real moment; it’s a beautiful piece on the wall, a totem to the bar,” says Eva. “The lighting had to work and be directional for the owners’ art collection. We took great joy in selecting lights that had character. There are no downlights because we couldn’t penetrate the ceiling space due to the age of the building, so we really had to consider the lighting.”
A nook to the side of the kitchen is a cosy space in which to sit in front of the marble fireplace and gaze out to the harbour. The fireplace surround is stepped, Art Deco style, to reflect the owners’ interest in that period; the shelving shows off pieces from their collection of Lladró porcelain.
“They are big art collectors, and they see architecture as another part of that,” says Kate of the homeowners, who have completed three renovations with Rogan Nash. “They bring an international standpoint from which they look at design, but also a local feeling and a cherished collection of vintage furniture and artwork.”

A Fiona Pardington photograph adds yet more atmosphere to the nook, while in the dining area a carved wooden artwork is paired with a circular table and an ornate oblong light fitting created by Inlite. The bedrooms are pared back to accommodate more art, antiques, and floral linens.
“The decorative nature is rich,” says Rogan of the residence. “The selections might seem simple, but we debated them heavily and spent a lot of time on them. Everywhere, there was a restraint to the building’s existing design; we took it as an opportunity.”




