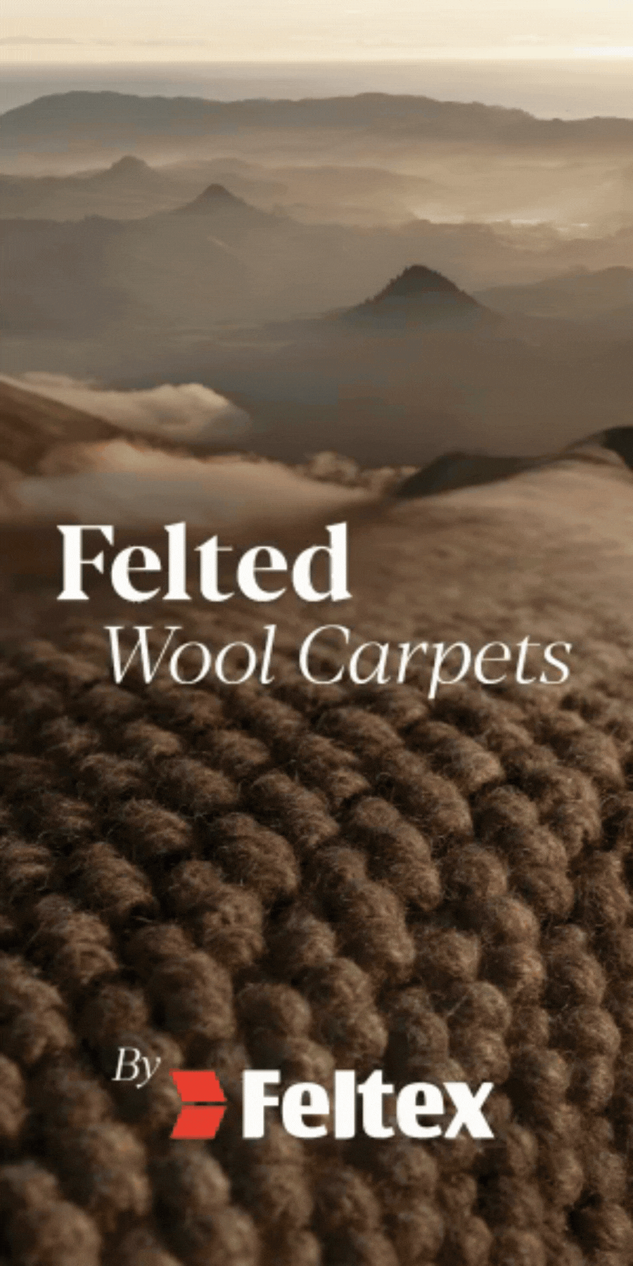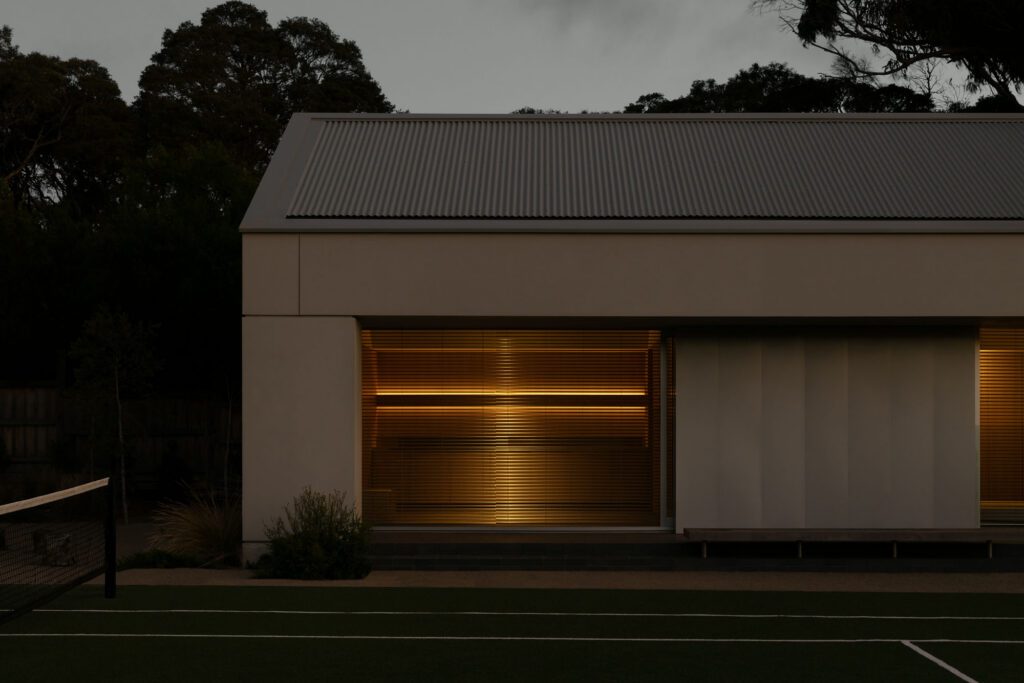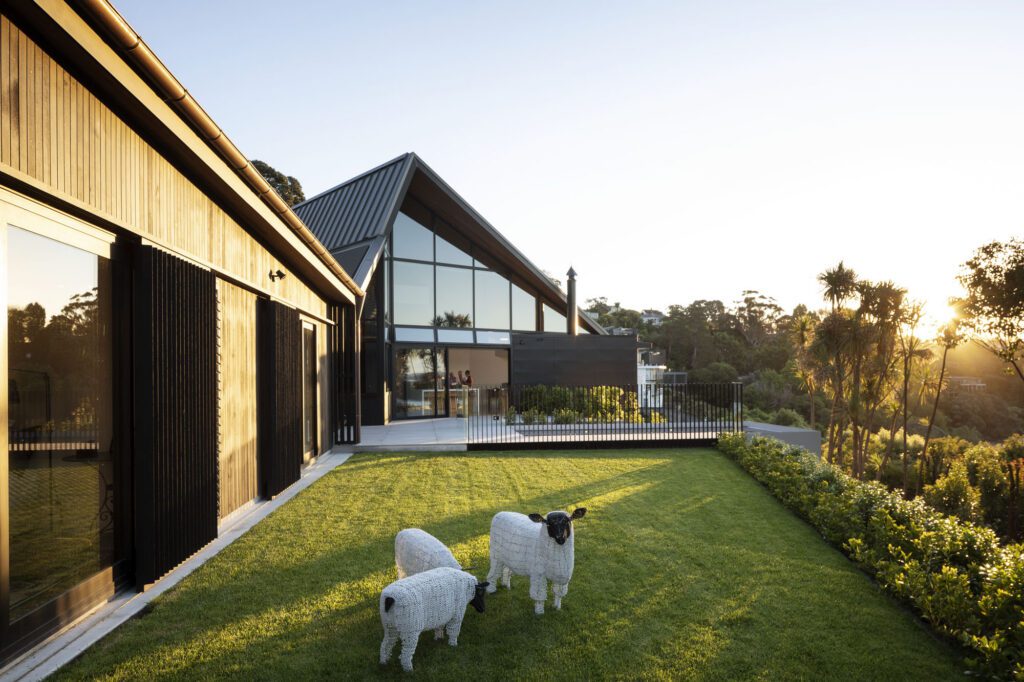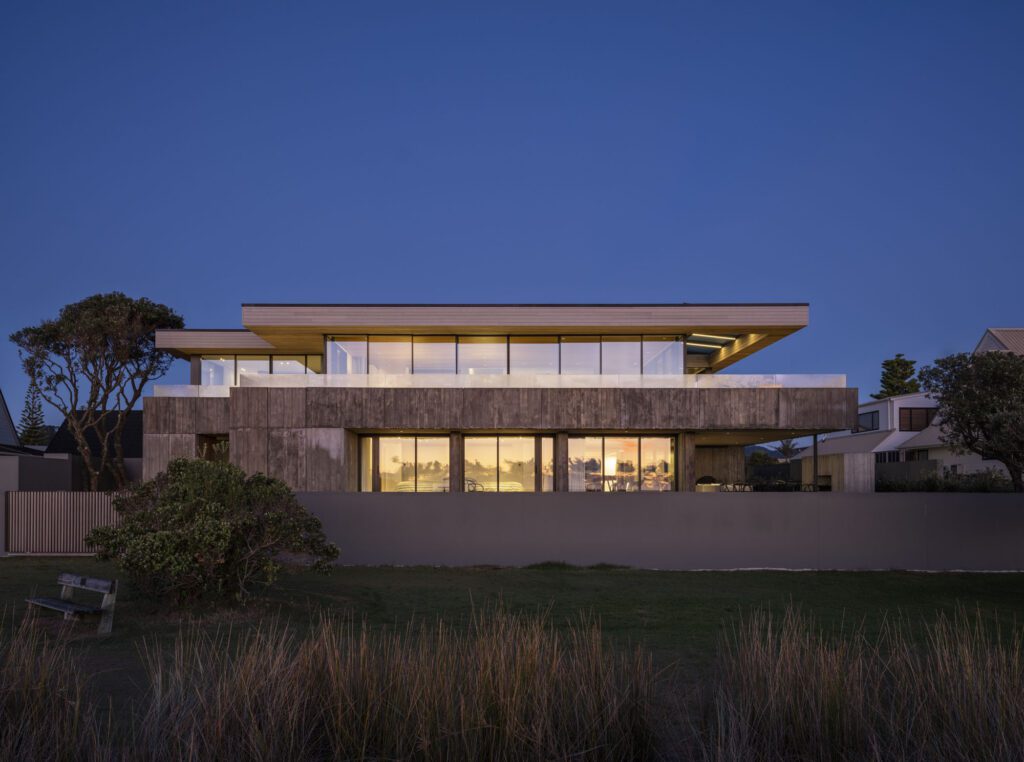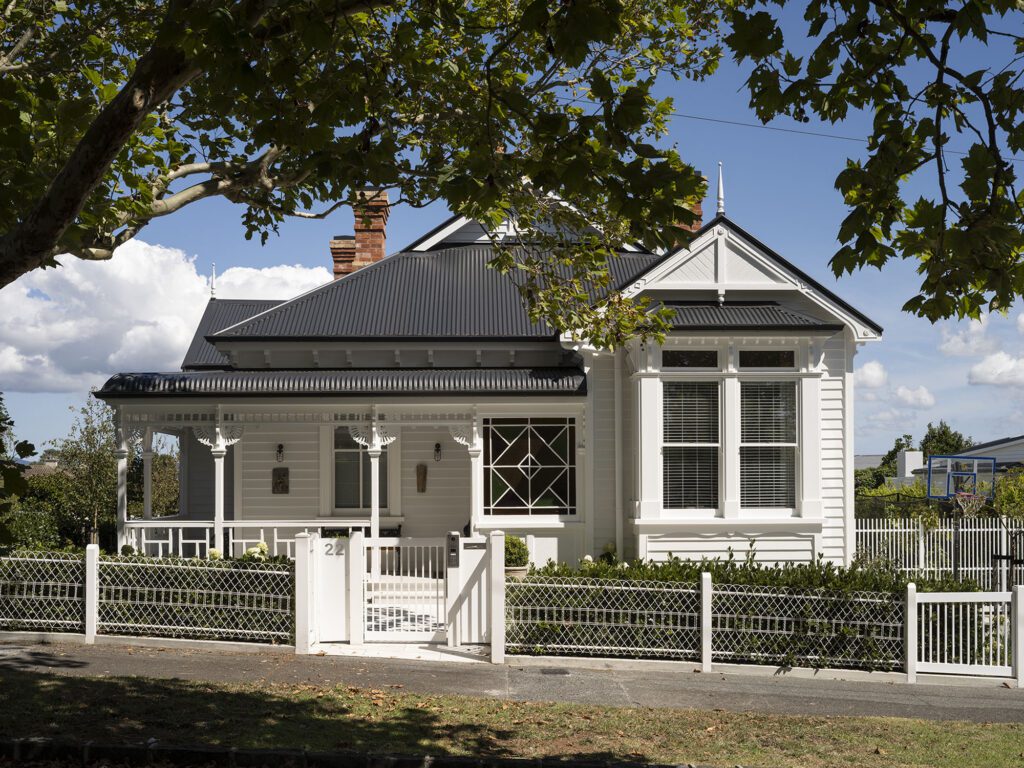A lone Japanese maple defines the seasons in this Wanaka Home. It sits in an intimate courtyard, surrounded by gently sloping rooftops that reach out to the peaks beyond.
We spoke to Sydney-based architect Michael Cumming about how he rose to the challenge of designing a Wanaka bach in the middle of the Covid-19 pandemic.
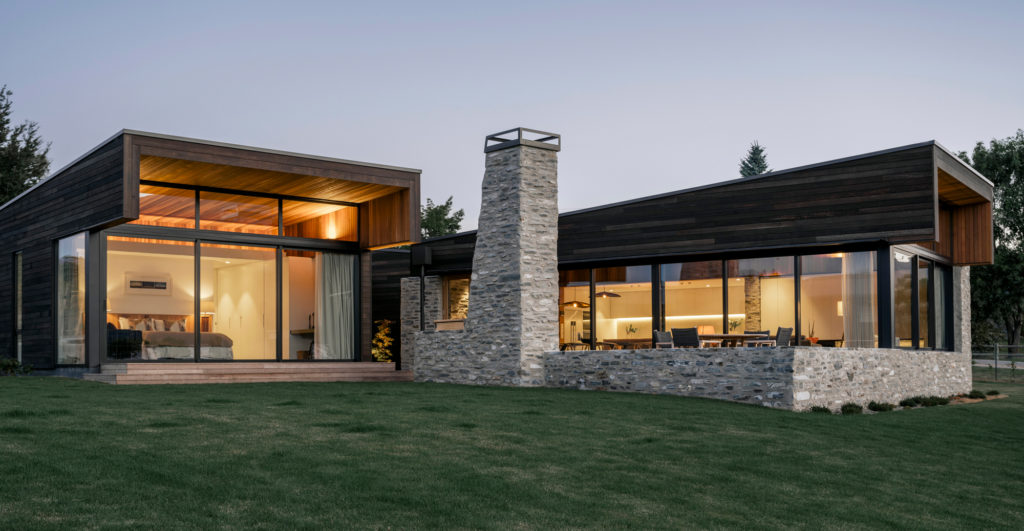
HOME (H): Your latest design seems to take influences from global architectural practices, in the use of cedar and interior detailing, yet manages to fit in with the vernacular of Central Otago. Tell us about the process of designing this home, including; the brief, the site (any constraints, challenges), and the material choices.
Michael Cumming (MC): The vernacular of Central Otago was at the forefront of my mind from the beginning. It was a process of seeking out what would make a building belong to the site, feel at home and settled in its surroundings; a matter of respect for the place in which you are a visitor placing something permanent. In aiming to do this I was influenced by material, landscape, and the vernacular that embodies Wanaka.
Materially, the local Otago schist was a given from day one. It connects the house to the region, it is beautiful, adds texture and warmth. It also gives a grounded robustness to the cold and the winds.
I used this stone as a base to solidify what is a light-weight timber framed building. The schist acts as bookends to the living space, which continues to the exterior, wrapping the outdoor spaces to protect from the enormous natural landscape it looks out on.
The site itself had a few challenges that would inform the design from the outset. This part of Wanaka faces west with views over the lake to Roys Peak, Treble Cone and Mt Aspiring. Finding the sun was paramount, therefore we wanted the house to face north.
The orientational demands informed the staggered pavilion plan, allowing the main rooms of the house to receive the view and open up to the north. The insertion of the courtyard between the pavilions followed from there, which reinforced the ability of the house to draw the northern sun into the plan, and allow a dynamic entry between the pavilions, looking onto the landscape courtyard.
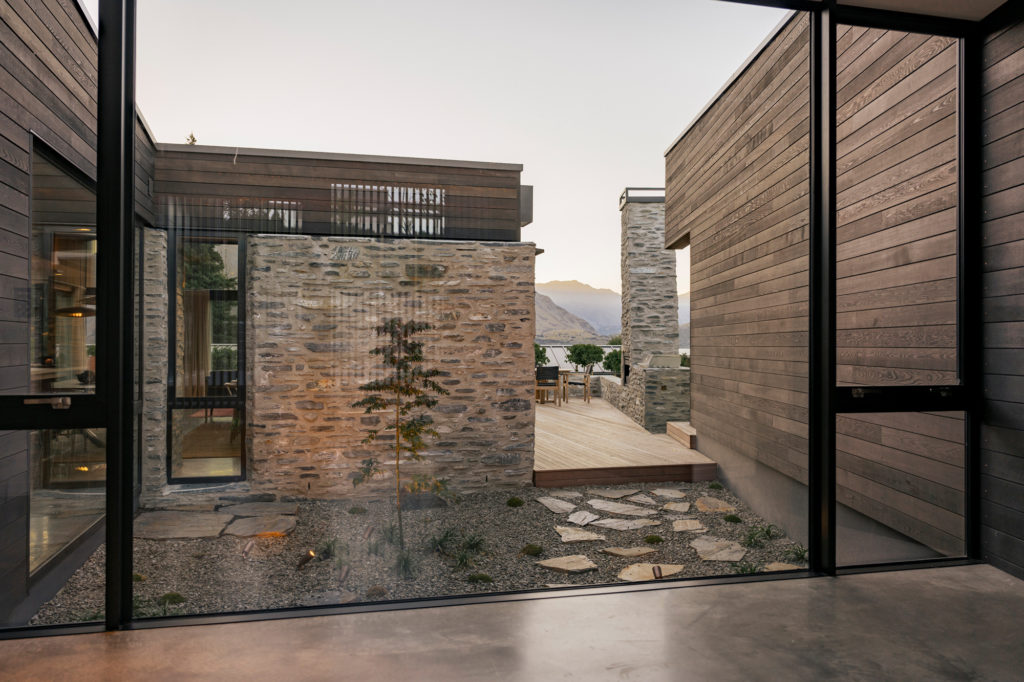
H: The extensive floor-to-ceiling joinery allows for expansive views, while the elevation moves across the plan. Can you tell us about the methodology behind this and the final result?
MC: The gently inclining roof form allows dramatic scale of the house. The scale the windows achieve allows views of Mt Roy and Treble Cone.
The next step was to control the summer sun with these big windows, so it was a natural progression to exaggerate and extend the eaves. This created a dynamic building that flows from low to high. There is a dramatic effect as you move through the house toward the magnetic views.
H: The external use of schist and cedar are reflected throughout the interior of the home. Tell us about your decision to use these materials.
MC: Bringing external materials inside the home is something I have always been drawn to. It creates a connection to the landscape. The schist creates an incredible warmth on the interior. At night we light it with a warm LED. It gives texture.
I did the same with the cedar cladding and roof lining. The lines extend from interior to exterior, guiding your eye to the alps.
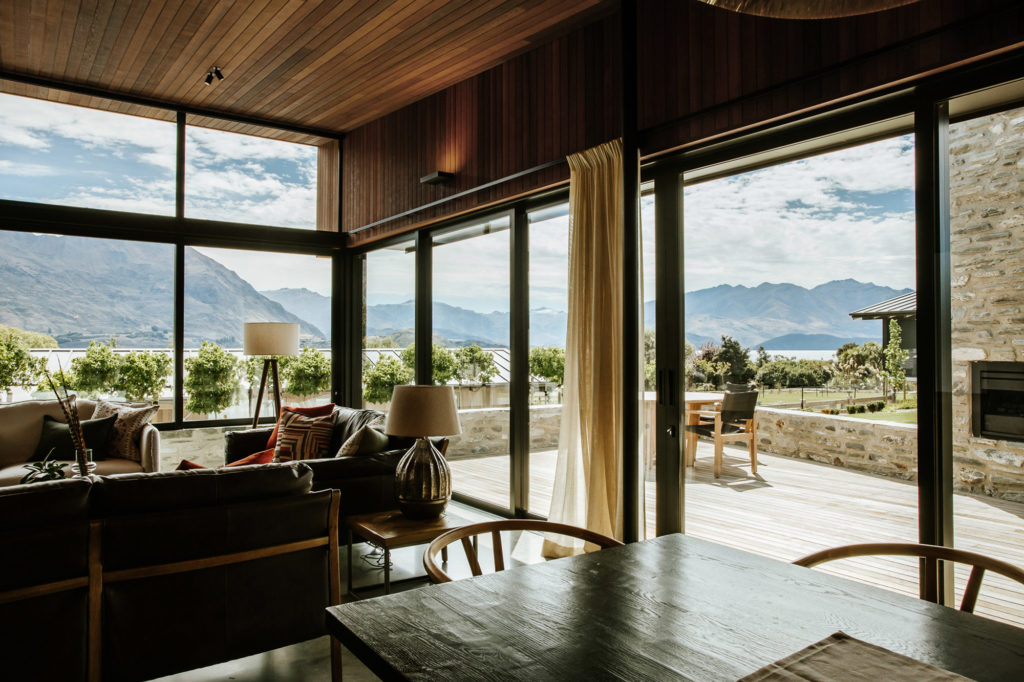
H: As a Sydney local, did you have any challenges designing for the New Zealand alpine climate, and doing so remotely?
MC: I have spent a lot of time in Wanaka so I understand the winter chills, the wind, and the hot, dry summers, therefore the climate the home needed to survive. In Sydney, I design to look down on beaches, rather than to mountain tops.
The biggest challenge was the lockdown, which struck halfway through the build. I worked with the client and builder from then on with a lot of facetime tours around the house. It was a great practice of communication. The concept of the ‘bach’ is something I love about New Zealand. It’s a mindset, hopefully not something that will be lost as time goes on.
H: This home is highly efficient in terms of the large eaves, solar gain and the plan. Can you tell us more about the performance of the house, in terms of heating, ambient indoor temperatures etc?
MC: The floors are exposed concrete, with hydronic heating cast within the slab. The solar gain warms the slab, making the heating performance more efficient through thermal mass.
Even in winter, there is incredible solar access in the house, some days heating is not required. The walls are sealed, insulated, and thermally broken when needed, as is the glazing. On the south side of the building, there are hardly any glazed openings that create a weak point for heat loss.
The eaves are designed to kick in in summer, which we considered from the angles of the sun.The central courtyard acts as a wind protected area, offering ventilation throughout the house.
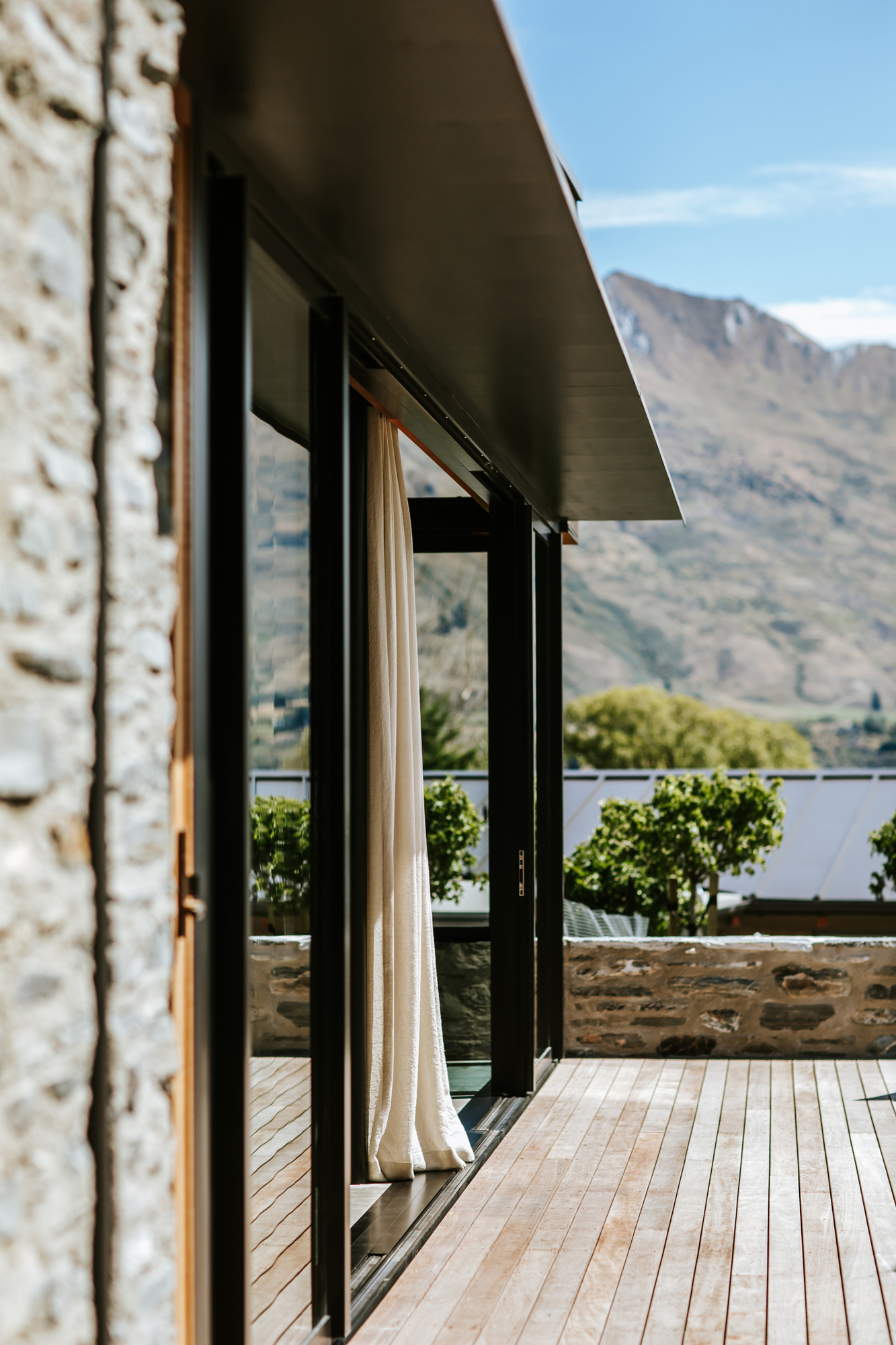
H: The house is designed as a bach for extended family. How did this influence the materiality?
MC: The concept of the ‘bach’ is something I love about New Zealand. It’s a mindset, hopefully not something that will be lost as time goes on. The holiday house is simple, modest, and relaxed. The essentials for a holiday.
The house is relatively small, just over 200m2. It allows for a garden, camping and kayaks on the lawn. Shared bunk rooms spaces, flexibility of rooms, and thinking how bathrooms could partition and would work with 10 people, were all considerations.
H: Wanaka is a place of extremes, with distinct seasons. How do moments in this house reflect the changing landscape and climate?
MC: One moment I love in the house is the landscape courtyard upon entering the front door. To walk around the house, you are around this closed, intimate space, with a lone Japanese Maple, contrasting to the immense views of lakes and mountains.
This courtyard and the tree will change every season, acting like a calendar. It is cocooned by the schist wall of the dining room, and the cedar cladding. I’m excited to see it covered in snow.
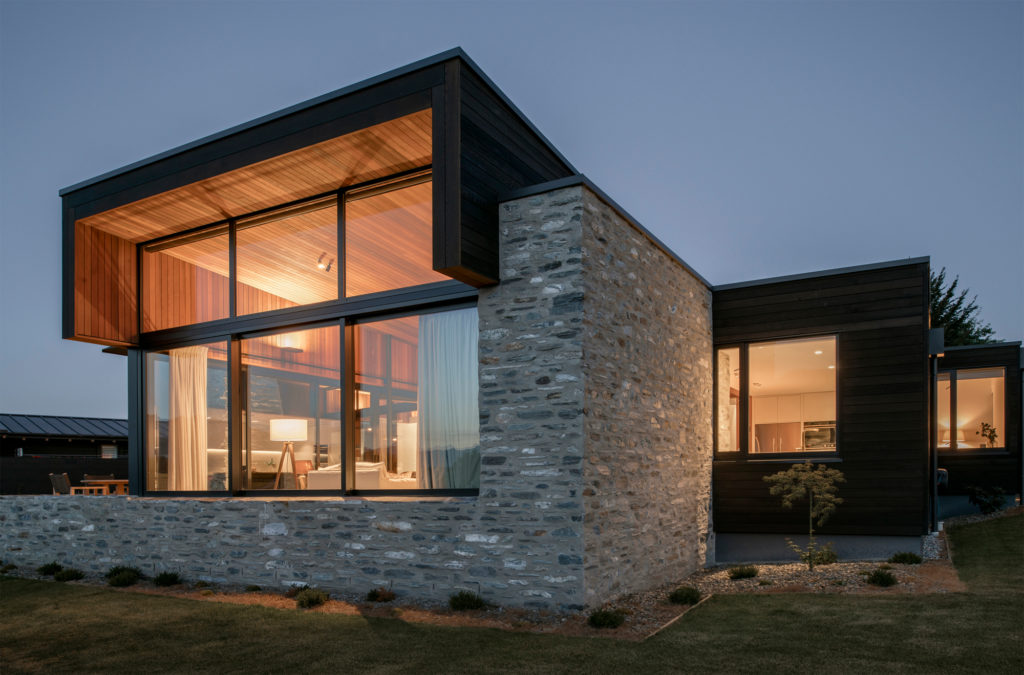
H: What are your favourite moments in the house?
MC: I love the ceilings. Cedar lining boards gently sloping up to the windows, the mountains and the sky. The cedar is band sawn for texture, and I’ve kept them natural in colour, which creates a nice warmth.
The outdoor fire chimney is tall and clad in schist. It acts as a place marker and makes sitting out on the deck feel grounded. I’m happy with that.
