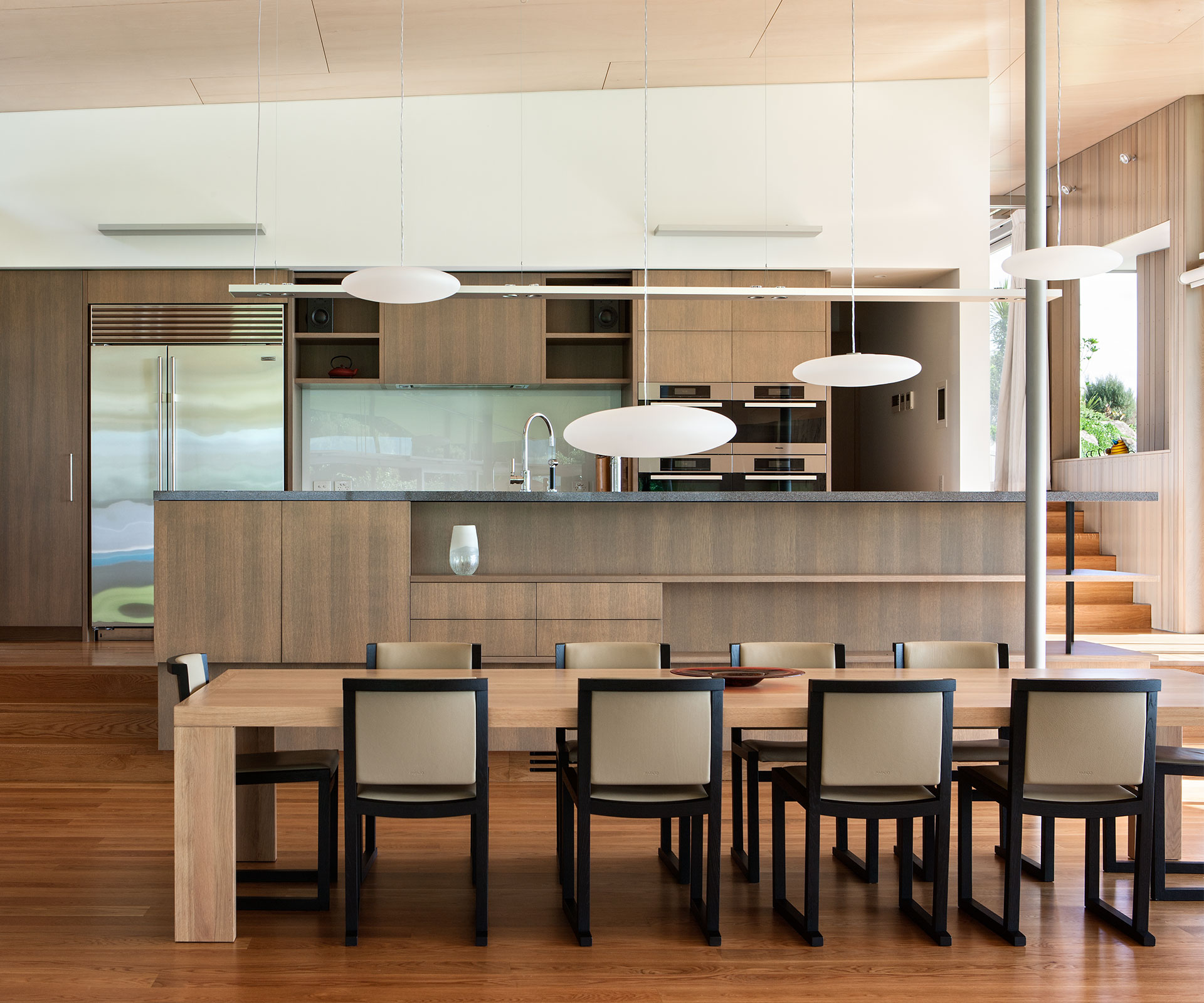Bossley Architects work with a remarkable setting to create a high-spec kitchen with a relaxed attitude

Architects
Pete Bossley and Peter Sisam, Bossley Architects.
Brief
A relaxed kitchen that connects with the surrounding internal and external spaces.
[gallery_link num_photos=”13″ media=”https://homemagazine.nz/wp-content/uploads/2016/02/HE1215_HOMES_FoldHouse_Y3066-750×977.jpg” link=”/inside-homes/home-features/living-large-by-the-bay-in-a-holiday-home-by-pete-bossley” title=”See the rest of this house here”]
Q&A with architect Peter Sisam
What was the design intention for the kitchen in this holiday home?
We wanted it to be a relaxed space where people come together to prepare meals while still being part of beach-holiday life. Because it’s at the top end of a flow of space that steps down towards the living room, it gets a great overview of the internal and external areas, while still being part of the action.
The elevated space includes cabinetry that acts as furnishing in the open area – is this to achieve seamlessness in an open living space?
The kitchen is located in a large volume that also contains the dining and living areas that step down the site to follow the contour. The cabinetry creates intimate spaces under the folded roof while still being part of the larger volume.
What design aspects are you most pleased with?
The connection of the kitchen to the site. Expansive windows connect it to the water, while high-level glazing provides glimpses of the bush-clad hills of the valley. The kitchen is part of its surroundings, rather than a superimposed element, as kitchens often can be.
How did you achieve a balance of task lighting with uplighting?
Uplighting is used throughout the house to allow the house to glow at night. A suspended light extrusion over the kitchen bench provides both up and task lighting. This allows the kitchen to glow while also providing task lighting when required.
Design details
Appliances Miele hob and ovens from Kitchen Things; Subzero fridge from Kouzina; benchtop German composite stone by SCE Stone & Design; cabinetry Stained American oak veneer by Kitchen Trendz, Whangarei; dining chairs ‘Musa’ by Antonio Citterio for Maxalto from Matisse; dining table ‘Heta’ oak table by Andrew Lowe for Lowe Furniture from Hub Furniture, Australia; flooring American oak by CTC Timber Floors; hardware Blum; lighting ‘H20 Sospensione’ pendant lights by Viabizzuno from Inlite; splashback back-painted glass; sinks ‘Kubus’ from Franke; tapware Dornbracht from Metrix.
[related_articles post1=”42141″ post2=”42117″]
Photography by: Simon Devitt.




