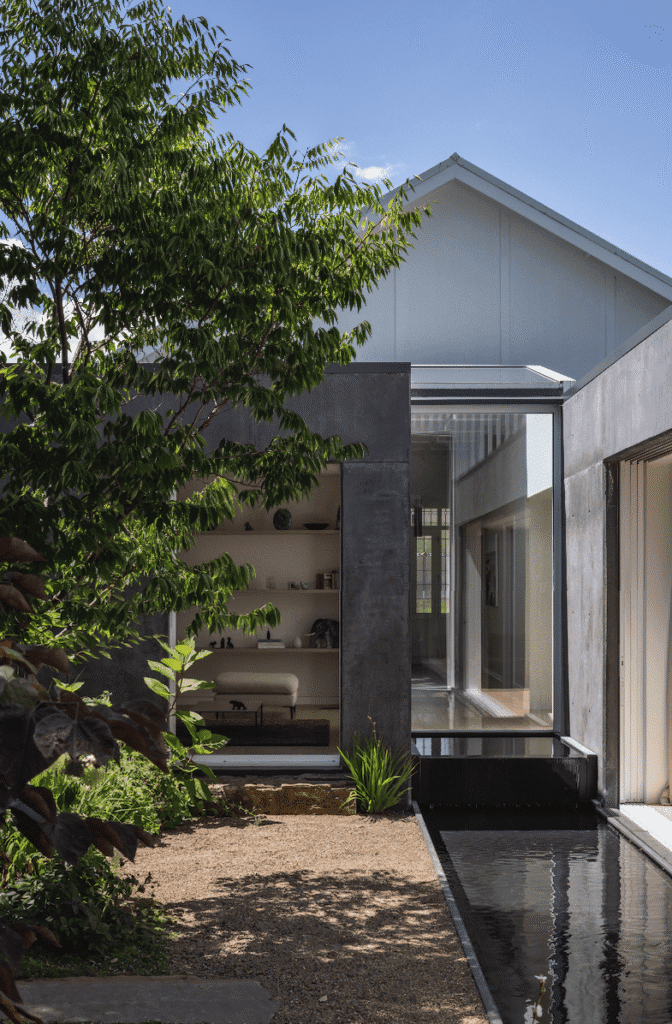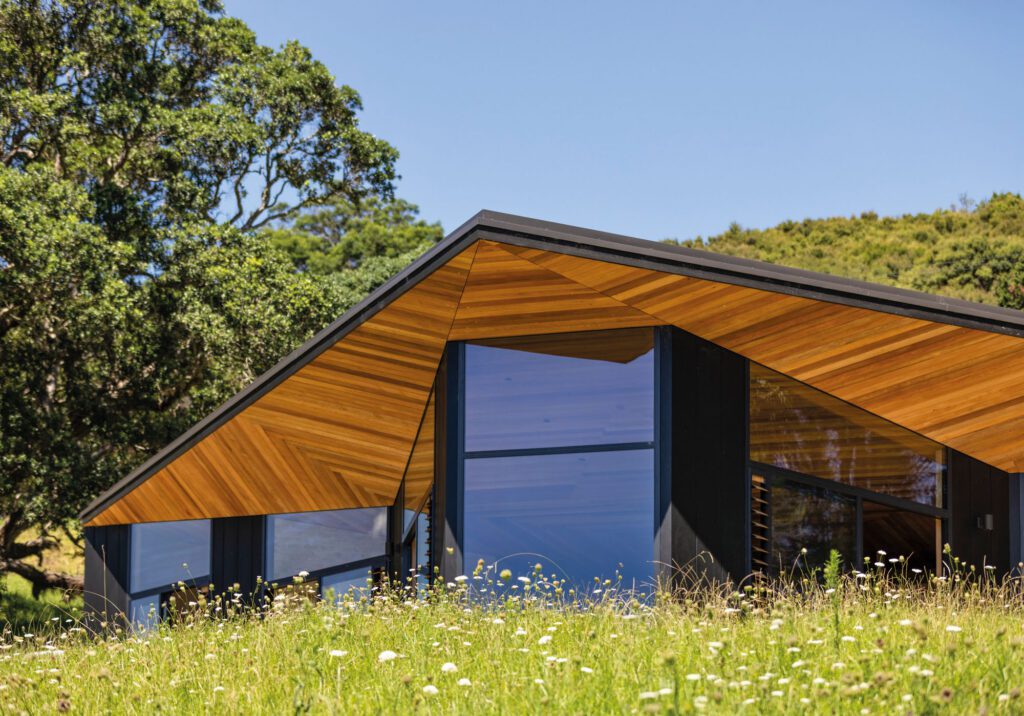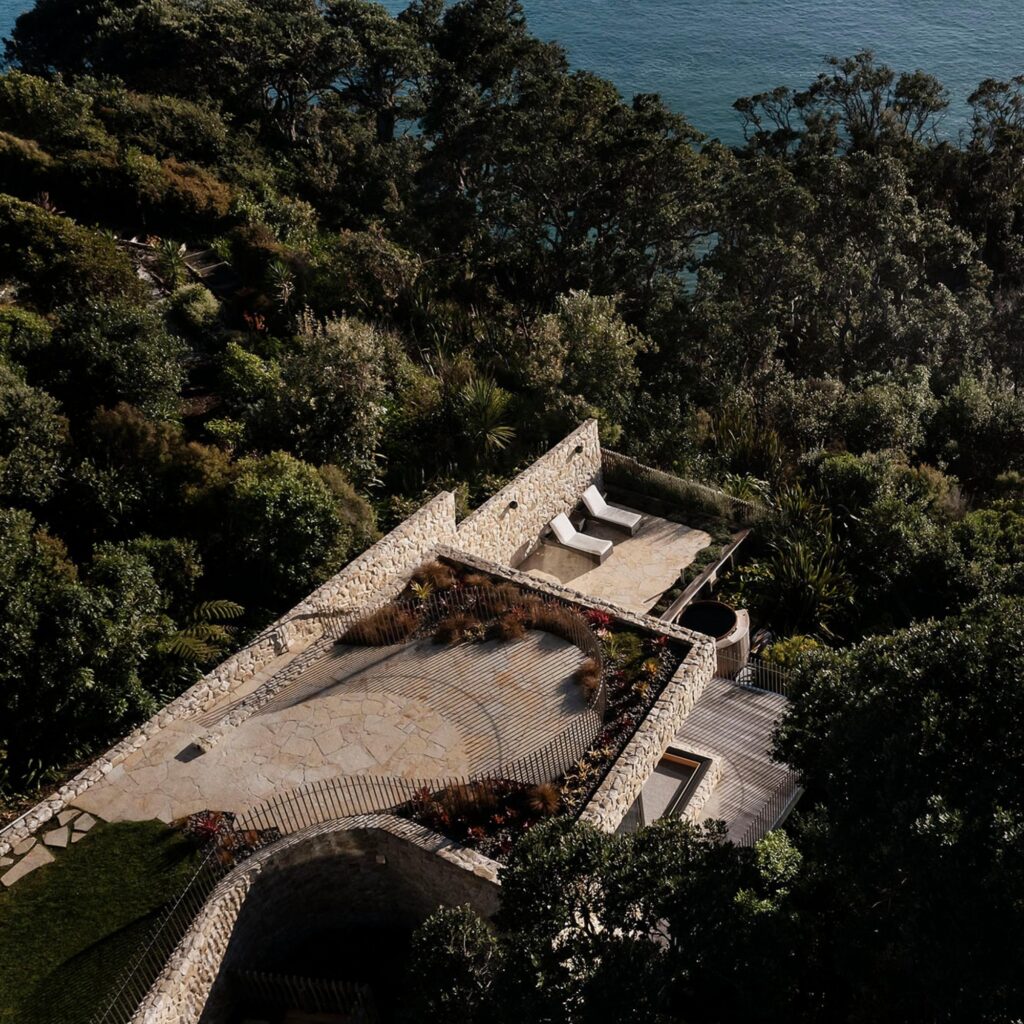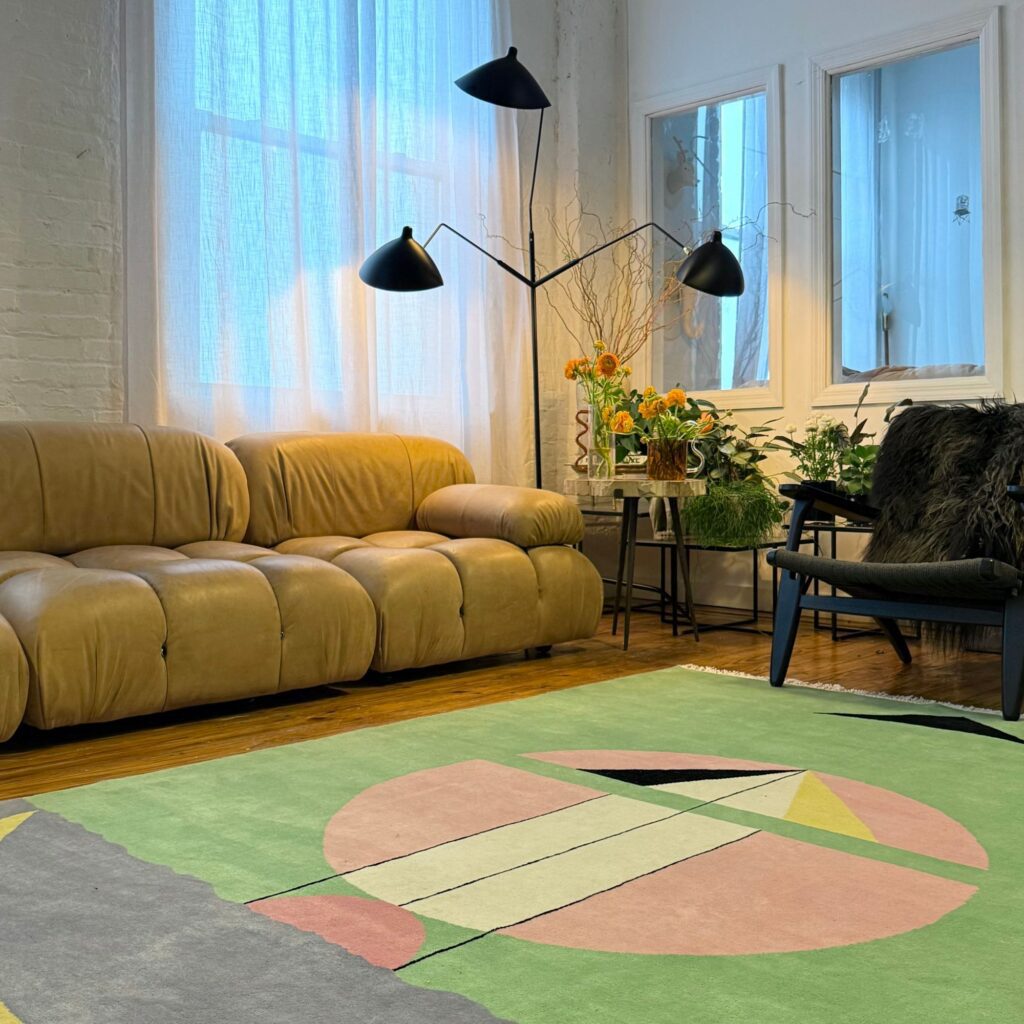A compact house in the Karekare bush by Stevens Lawson is designed around contemplation and retreat for a designer and his family
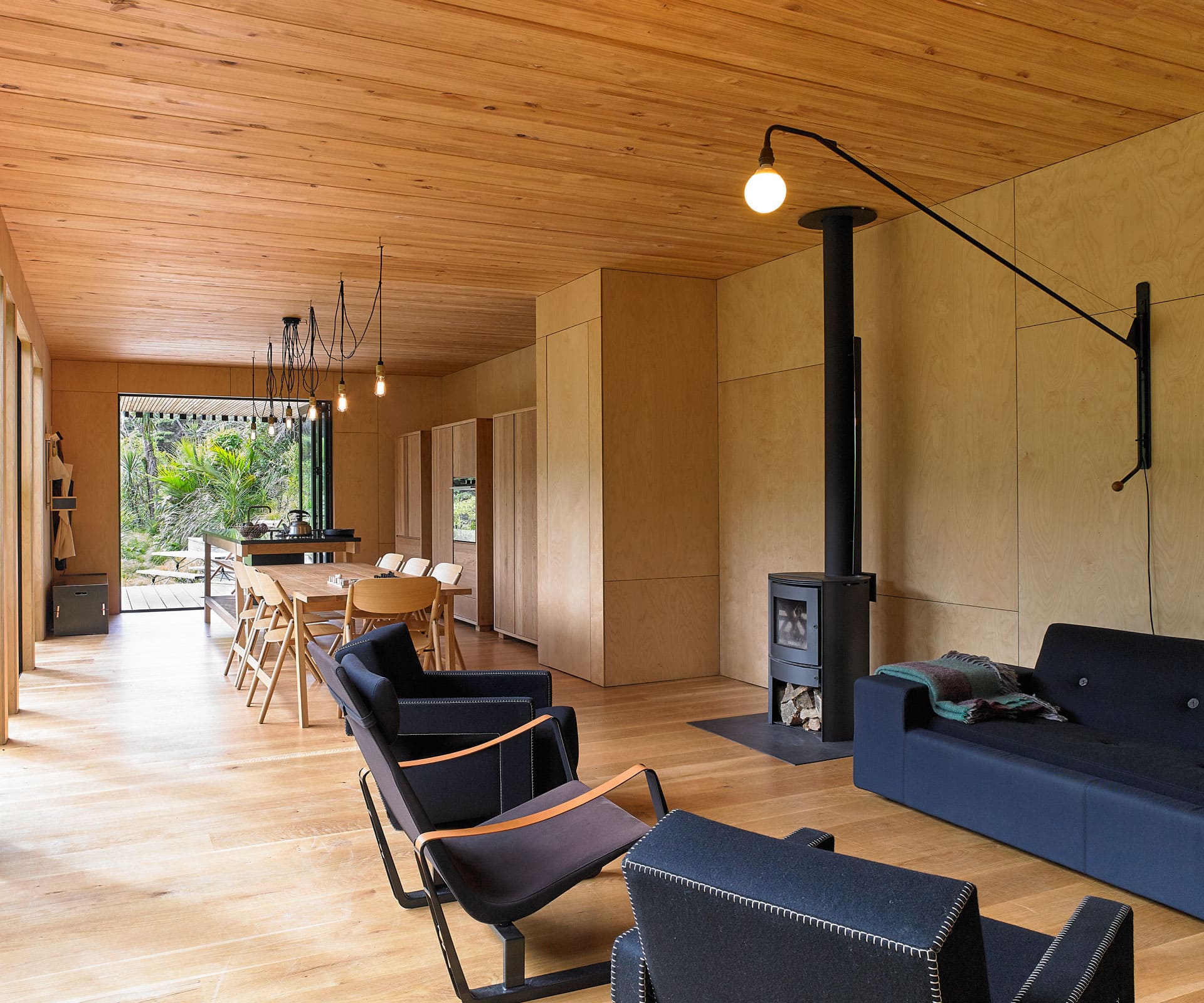
Q&A with architect Nick Stevens and homeowners Dean Poole and Krista Dudson
The site is steeply wooded – how difficult was it to find a spot to build on?
Nick Stevens: It’s a very constrained site. There was already a little bench cut out of the hill with a couple of shacks on it, and heavy thick bush over the rest of it. We wanted to utilise that platform, it was the only place to build. So then it was getting it back to the simplest thing you can do: the beauty of a constrained site is that we had to design a small house.
It’s simple, but not plain.
Nick Stevens: Where it departs from being just a simple shed is the interior finish – there’s a uniformity of material on the inside and it’s very well detailed. It’s labour intensive and therefore expensive to do that. My favourite room is actually the stairway with the high window in the corner – as you ascend the stair you come up into the bush. It’s something that was so simple, but wildly effective.
[gallery_link num_photos=”8″ media=”http://www.homestolove.co.nz/wp-content/uploads/2018/08/Karekare1.jpg” link=”/home-features/bach-in-karekare-bush-the-perfect-place-to-switch-off” title=”Read the full story here”]
Dean’s a celebrated designer with a particular eye. What was that like to work with?
Nick Stevens: It was good because he has really good taste! It improved the whole place. We collaborated on the kitchen, for instance – we drew it, and designed the central bench and then he worked closely with the cabinetmaker to build it. So that worked really well.
The brief was quite particular about the things that would go into the space.
Dean Poole: We wrote out a story of who we are and how we live. I’m a big collector
of Nils Holger Moormann – I’ve got pieces dating way back. And that was the brief: descriptions of life, the furniture we have and things we own.
Krista Dudson: Some of it we had, such as the ‘Polder’ sofa by Hella Jongerius and ‘Cork Family’ stools by Jasper Morrison, and other parts we knew we wanted. Dean’s all about the object – the whole house was designed around the bath, for instance. He saw it years ago and had to have it.

