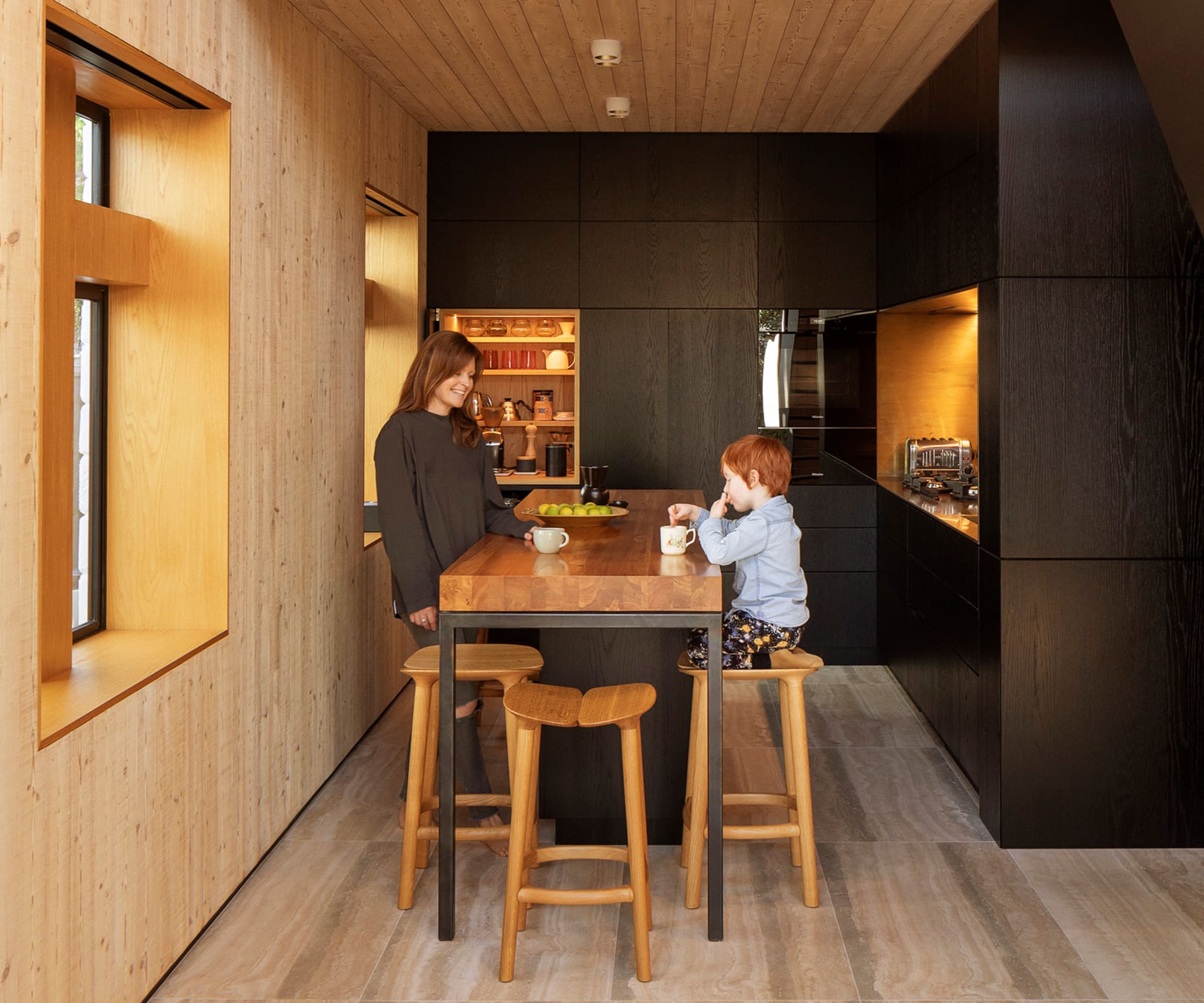After seeing many masonry buildings lost in the Christchurch earthquake, this couple saw an opportunity to retain and enhance this 1940s character building
Q&A with Kate and Daniel Sullivan of Architects’ Creative
You’ve said the adaptive reuse of the original house was a sustainable approach, whereas others might have bowled it. Can you measure the costs of retaining and reusing as opposed to building new?
Daniel Sullivan— We saw too much value in the original home to consider demolition – amazing cast in-situ features and character that simply can’t be replicated today. Fortunately, the structure of the building was incredibly sound. At a time when we had lost so many examples of unique masonry buildings in the earthquakes, we saw this as an opportunity to retain and enhance a building that clearly had so much love and energy put into it by the original owner. It took 12 years starting in 1940 for the house to be completed, plus the seven years we put into it. For us, value far outweighed cost.
Kate Sullivan— We took a slow-architecture approach. Living here throughout has enabled us to stage the work in a way we could afford.
You’ve said you would rather forgo a big site with a lawn to mow every Sunday for compact living. How is the house working for you and your family?
DS— We will stay here. We want to see the boys grow up here. It’s a small footprint on a small site but we’ve been clever with the planning and have spaces to retreat to on our own. The beach is only 50 metres away and there’s the peninsula and city within close proximity – it’s all on the doorstop.
What sort of consent process did you have to go through?
DS— The site is quite narrow and resource consent was required for minor building envelope intrusion. As architects, we believe in designing dwellings that are good neighbours, respecting access to daylight and privacy outlook to adjacent properties. The pop-up is located away from the southern boundary, ensuring any potential shading was minimised. The northern-eastern wall has no glazing, ensuring there are no overlooking issues.
How have you managed privacy from the neighbours?
KS— Creating privacy and outlook is very important and can be challenging on higher density sites. We’ve used landscaping for screening and level changes in the garden to form small private spots. In the extension, windows and three large skylights create a light-filled space with as much privacy as possible. The rooftop garden will gradually be filled with planting and sculpture, providing more privacy as it evolves.
See more of the Christchurch home below





