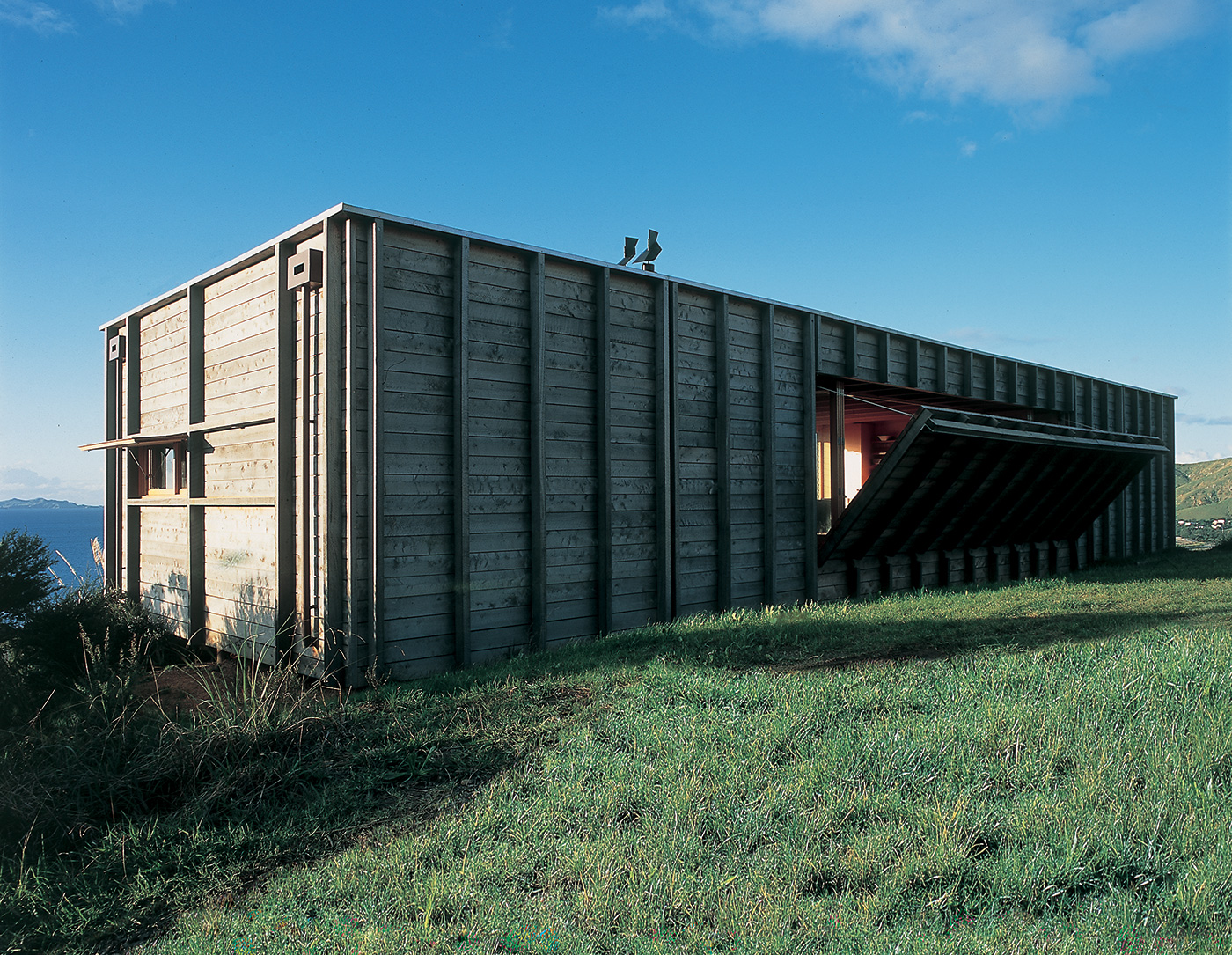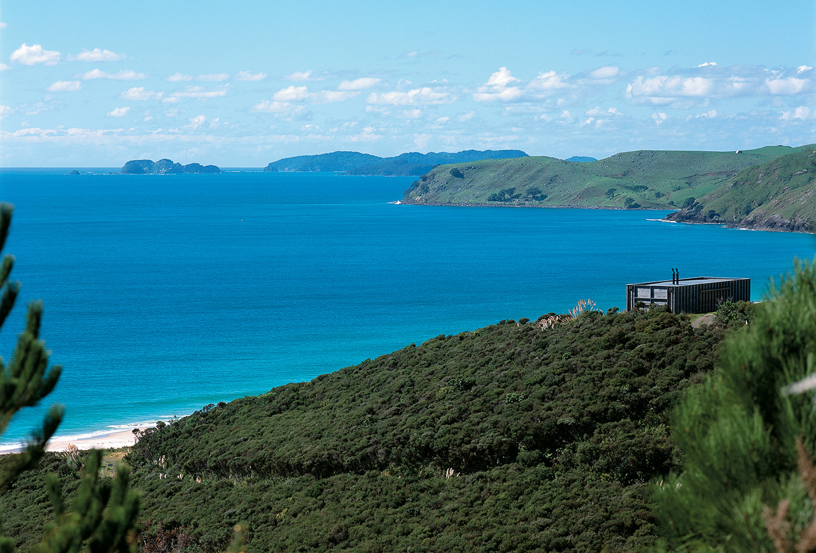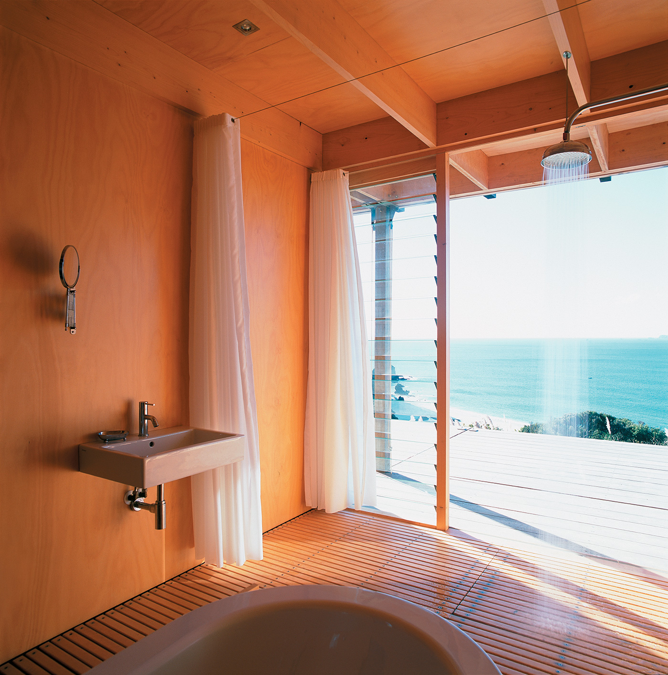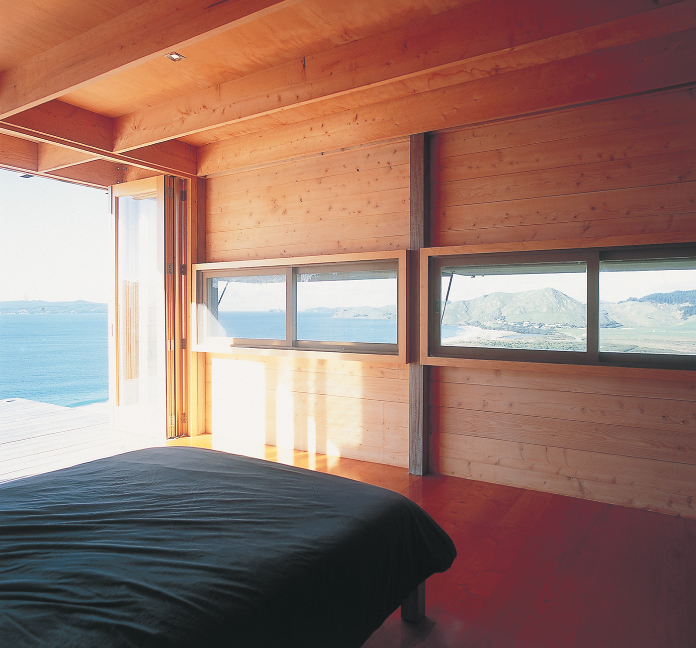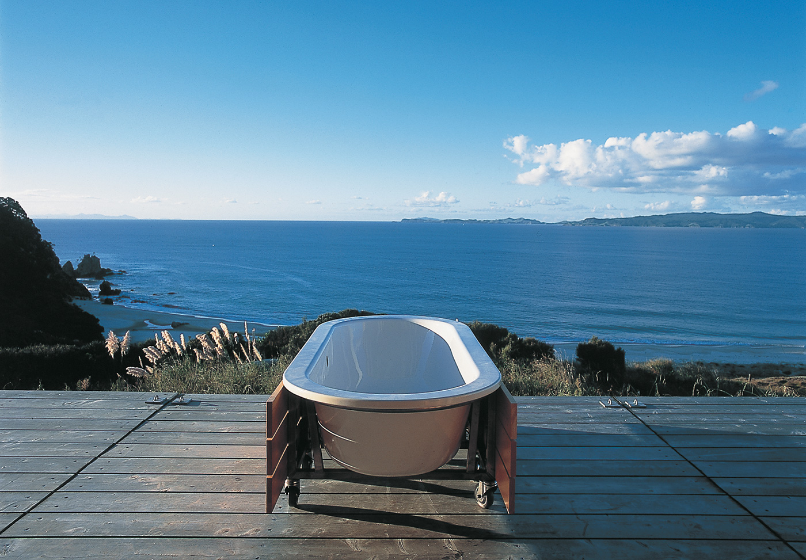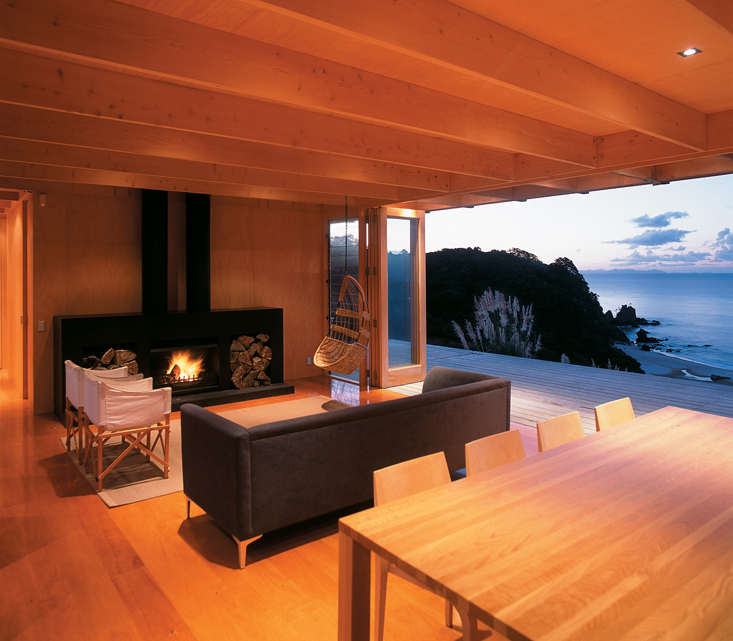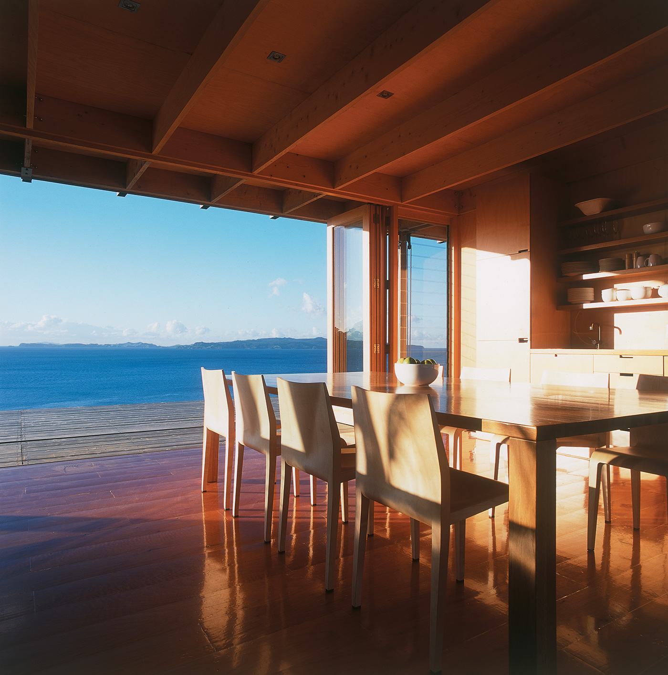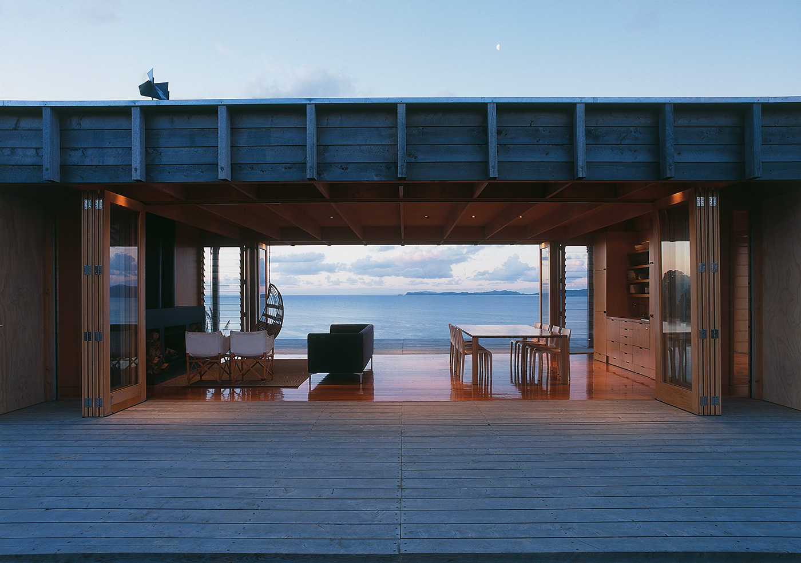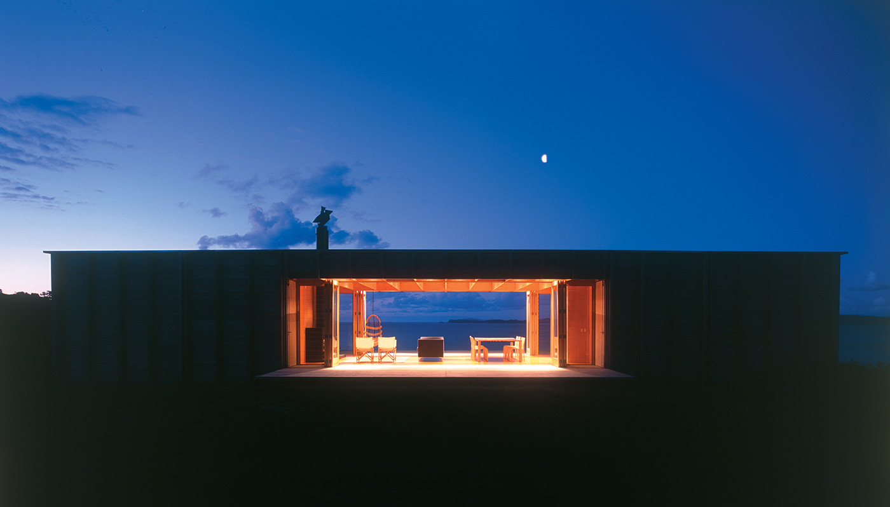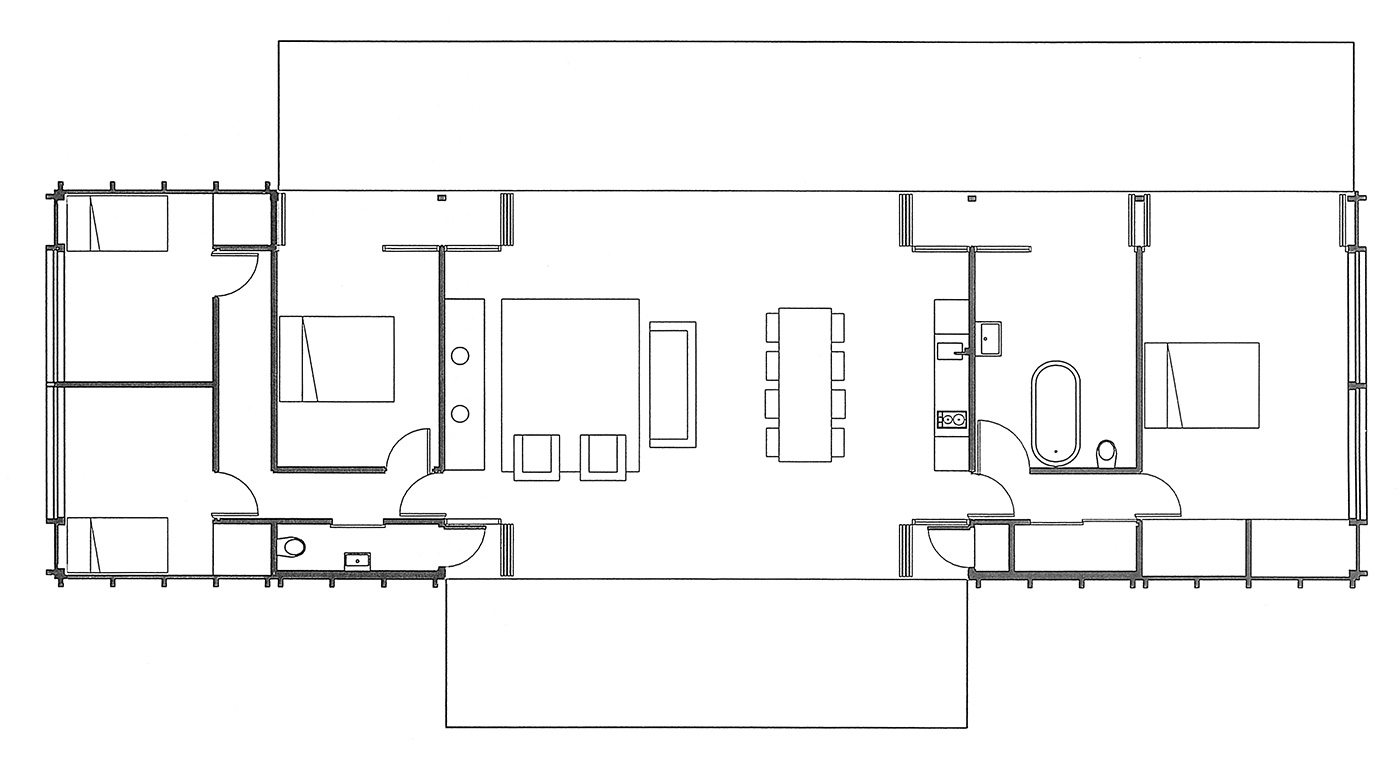Architect Ken Crosson’s seductively simple bach on Otama Beach on the Coromandel Peninsula won our Home of the Year award in 2003 and the Home of the Decade title in 2005.
The 2003 Home of the Year: a bach on Otama beach
Sitting above a deserted white-sand Coromandel beach, the bach Ken Crosson designed for himself and his family is a timber box resting on a manuka-clad hillside that opens up to reveal unimpeded views stretching far out to sea.
Crosson designed the beach house to be a deliberate contrast to his inner-city Auckland villa. “It was an attempt to try to create another experience,” he says. “I wanted to get back to nature and give my kids something like the lifestyle I had enjoyed in my childhood.”
The home’s mission to make everyday rituals more pleasurable is highly evident in the bathroom, with a shower with full access to the magnificent views, and a bath that can be rolled on to the deck outside.
Despite Crosson’s joking they’ve added another storey and plastered the exterior since it was completed in 2002, the holiday home remains unchanged, but has truly settled into its surroundings.
Crafted entirely from unadorned timber, the beach house ingeniously closes up when the family is not in residence to form an obscure weathered container protected from the elements. Timber decks either side of the building are raised with an electric winch to form walls, while solid shutters fold down over slot windows in bedrooms at either end. When the house is in use the decks are lowered into position to form a generous pavilion with just the merest suggestion of enclosure.
“Essentially, it’s a stage that opens up and closes down,” says Crosson, who acknowledges a desire to create a holiday experience as close as possible to camping. “It was all about getting back to nature.” Rejecting many of the trappings of high-maintenance city life – no dishwasher, TV, computer – the house encourages its occupants to live at a slower pace and connect with the elements. The kitchen, for example, was deliberately kept minimal to recreate the simple pleasures of camp-style cooking. A communal dining table serves as the focus of the central living space, and is used for meal preparation, dining and evening card games.
In keeping with the desire to create “quality time in a quiet place”, basic daily rituals are given a high level of attention. Showers, for example, can be taken with doors thrown back and no need for screening from neighbours. A full-size bath on wheels can be filled inside and rolled out on to the north-facing front deck to take in the sea view or starry night sky. Crosson returned to his farming roots when designing the house’s two bathrooms, creating slatted timber floors modelled on the removable gratings found in shearing sheds. A stainless-steel tray below collects the water draining through the floor slats.
There are rural references, too, in the house’s solid construction, where Eucalyptus saligna posts are expressed and walls are built from specially milled Lawson’s cypress, chosen for its stability in such a harsh coastal environment. The thick Lawson’s cypress boards forming the exterior walls are left unlined inside, their mass providing sufficient insulation in combination with generous underfloor and ceiling insulation. While the interior glows with a honey-coloured hue, the exterior has been left to weather to a silvery grey.
After his firm won Home of the Year, Crosson received many requests to build modular versions of the bach for other locations, but ever the purist, he’s turned them down: “I haven’t wanted to replicate it,” he says. “The house is specific to its site.” And long may it remain that way.
Photography by: Patrick Reynolds. Words by: Debra Millar and Penny Lewis
[related_articles post1=”2681″ post2=”2683″]
