After much deliberation, the Home of the Year judges have narrowed down the list to 12 homes. Get an inside look at this year’s shortlist and discover what corners of the country they’ll be visiting for an intensive week of judging
[jwp-video n=”1″]
The 2018 Home of the Year shortlist: See the 12 homes that made the cut
Here they are! In December last year, the three judges for Home of the Year 2018 sat down to decide which 12 projects to shortlist for judging. It’s always a tough call, made even harder this year by the quality and sheer number of entries.
We are delighted by the geographic spread. There are projects from Waiheke Island to Hanmer Springs via Akaroa and Taupiri, with a particularly strong showing from Canterbury.
Similarly, there’s a lovely mix of established practices (including previous winners Herbst Architects, RTA Studio, Parsonson Architects and Crosson Architects) and newcomers, including Braden Harford from Maguire and Harford in Christchurch and Dan Smith from Edwards White Architects in Hamilton.
Keep an eye on Instagram @homenewzealand or follow #homeoftheyear2018 for an inside look. Thanks, as ever, to our principal sponsor Altherm Window Systems for their loyal support.
Home of the Year 2018 judges: Mel Bright, Nicholas Stevens, Simon Farrell-Green
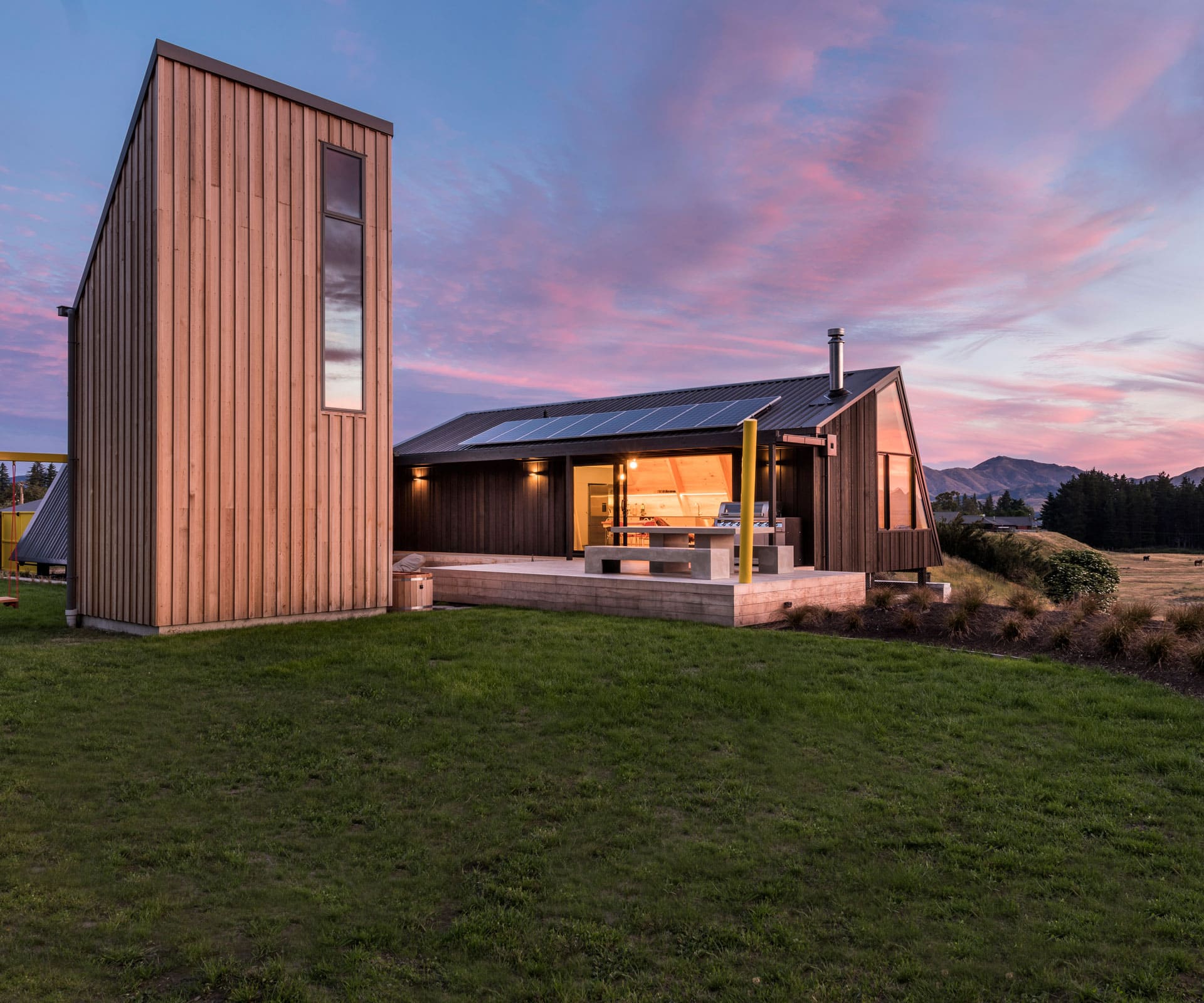
Project: Family Bach
Practice: Cymon Allfrey Architects
Location: Hanmer Springs
Three independent structures centre in a sort of ‘camp’ around a sunken terrace and elevated dining platform for a multi-generational family. The different forms interpret the alpine setting with pitch and height, while timber brings warmth and honesty.
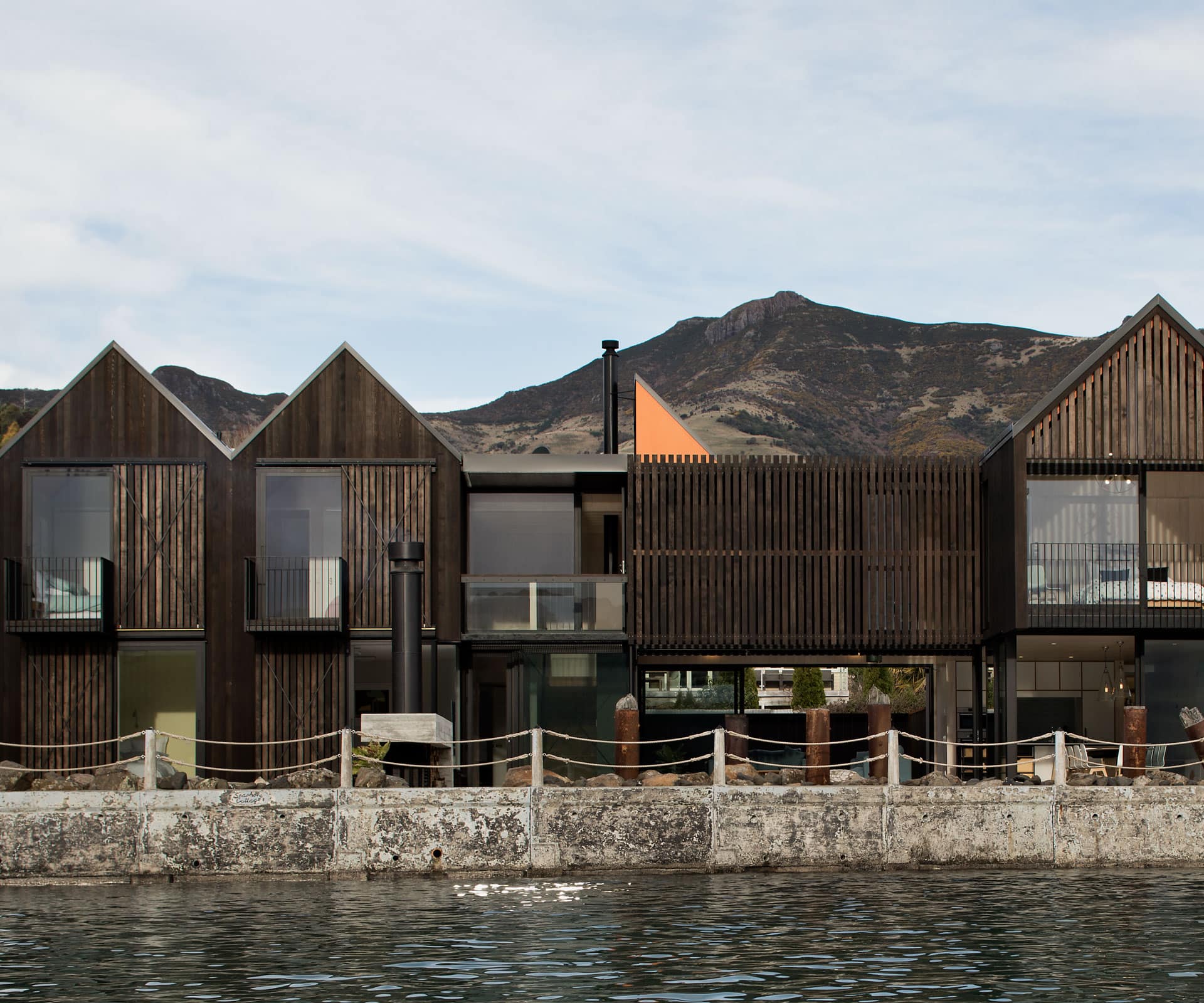
Project: Maison Rue Jolie
Practice: Paterson Architecture Collective, with Glamuzina Architects
Location: Akaroa, Canterbury
Located on a waterfront site in Akaroa, the house combines contemporary design with a sensitivity to its surroundings. A series of small, steep gables break down the bulk of the house, making it appear like a collection of small, ad-hoc structures, while large areas of glass capture spectacular views.
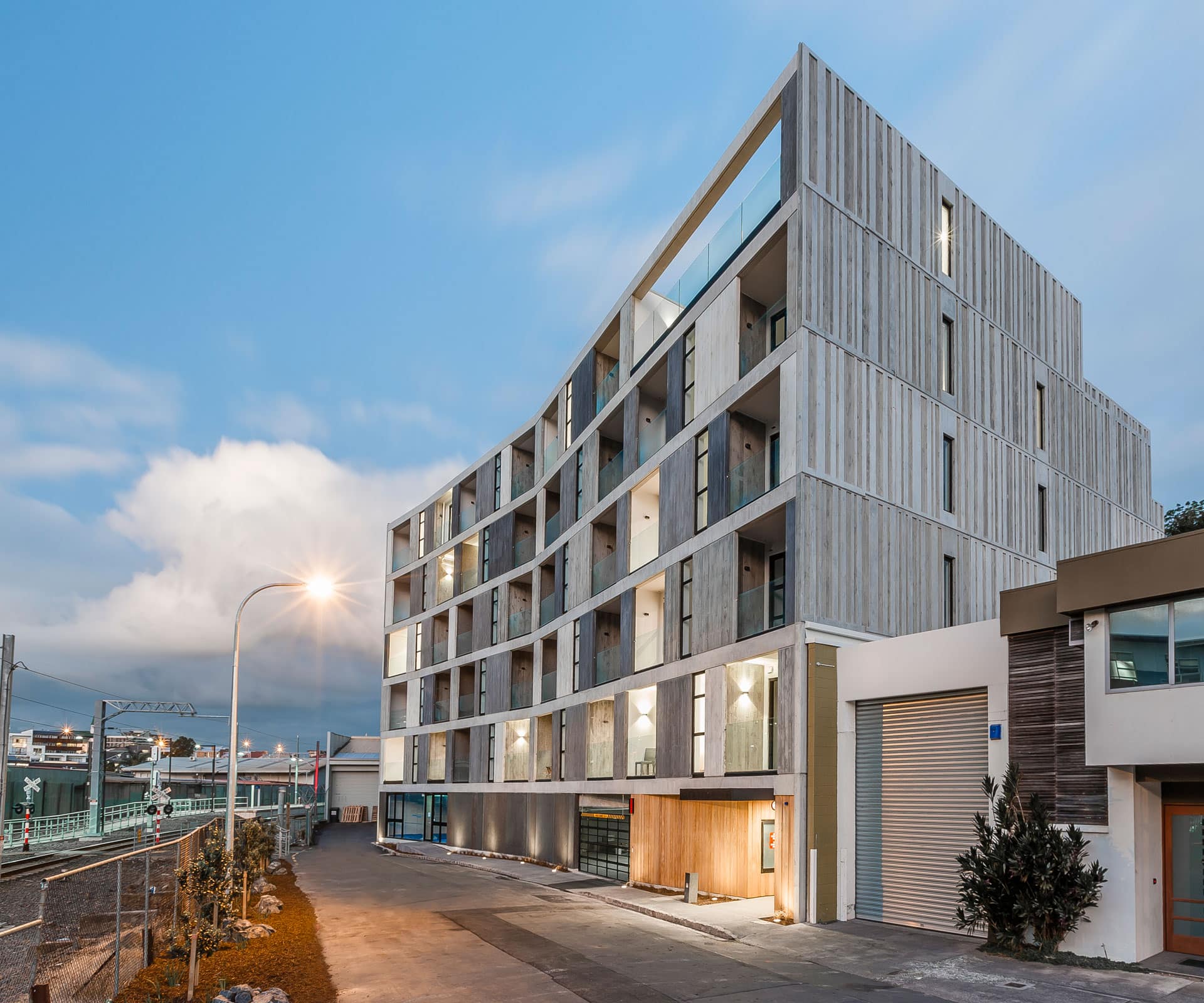
Project: Station R
Practice: Ockham Residential
Location: Mt Eden, Auckland
A 37-apartment development in Mt Eden straddles the intersection between light industry and leafy residential streets via a combination of concrete, green walls and timber. Passive ventilation and a communal roof garden complete the picture.
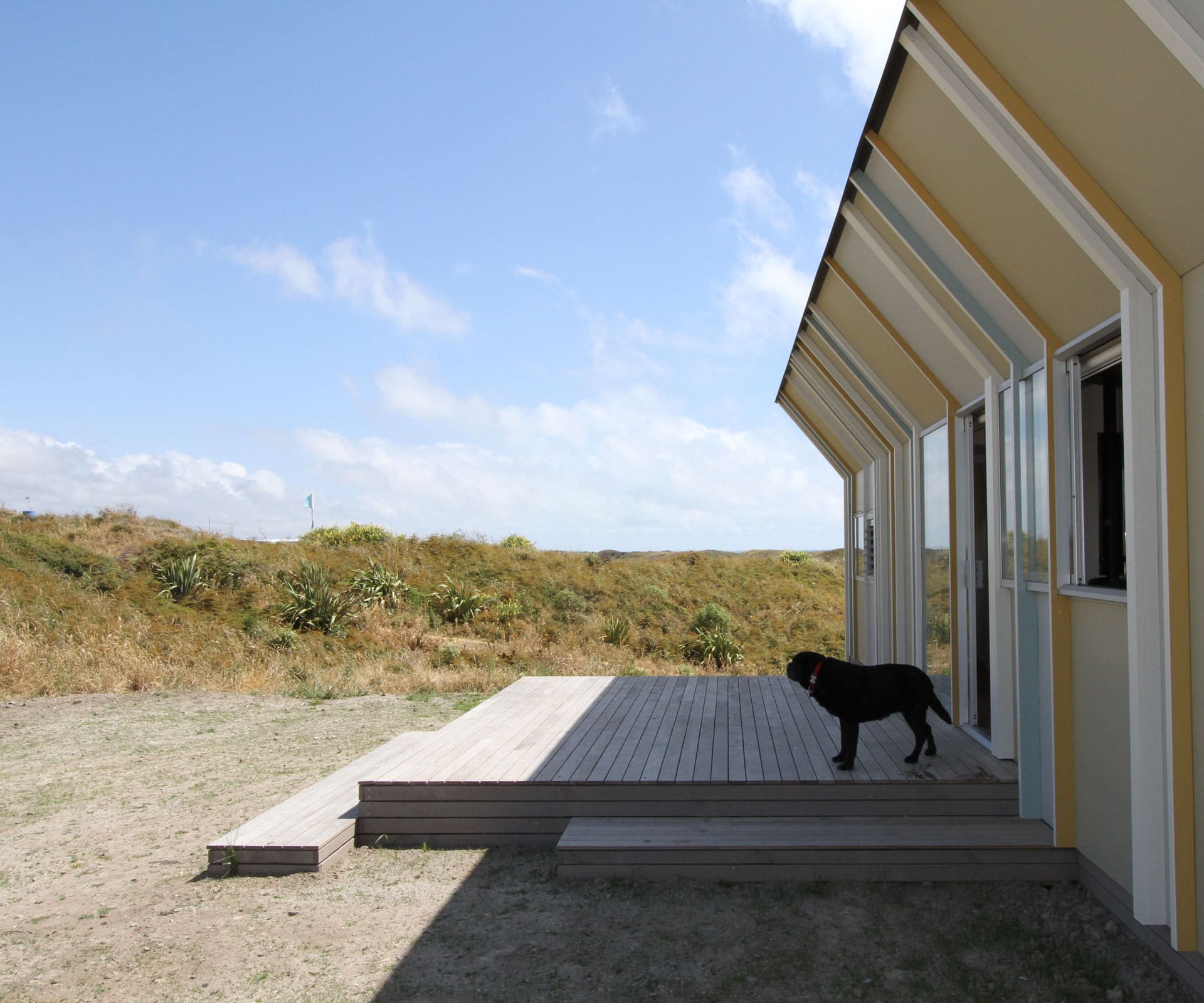
Project: Te Horo bach
Practice: Gerald Parsonson Architects
Location: Te Horo, Wellington
A small bach for a family of four, this house is built on wild and beautiful dunes in a new coastal subdivision. Built from fibro and batten, the house has its roots in the bach tradition, but takes it one step further with explorative use of form, colour and material.
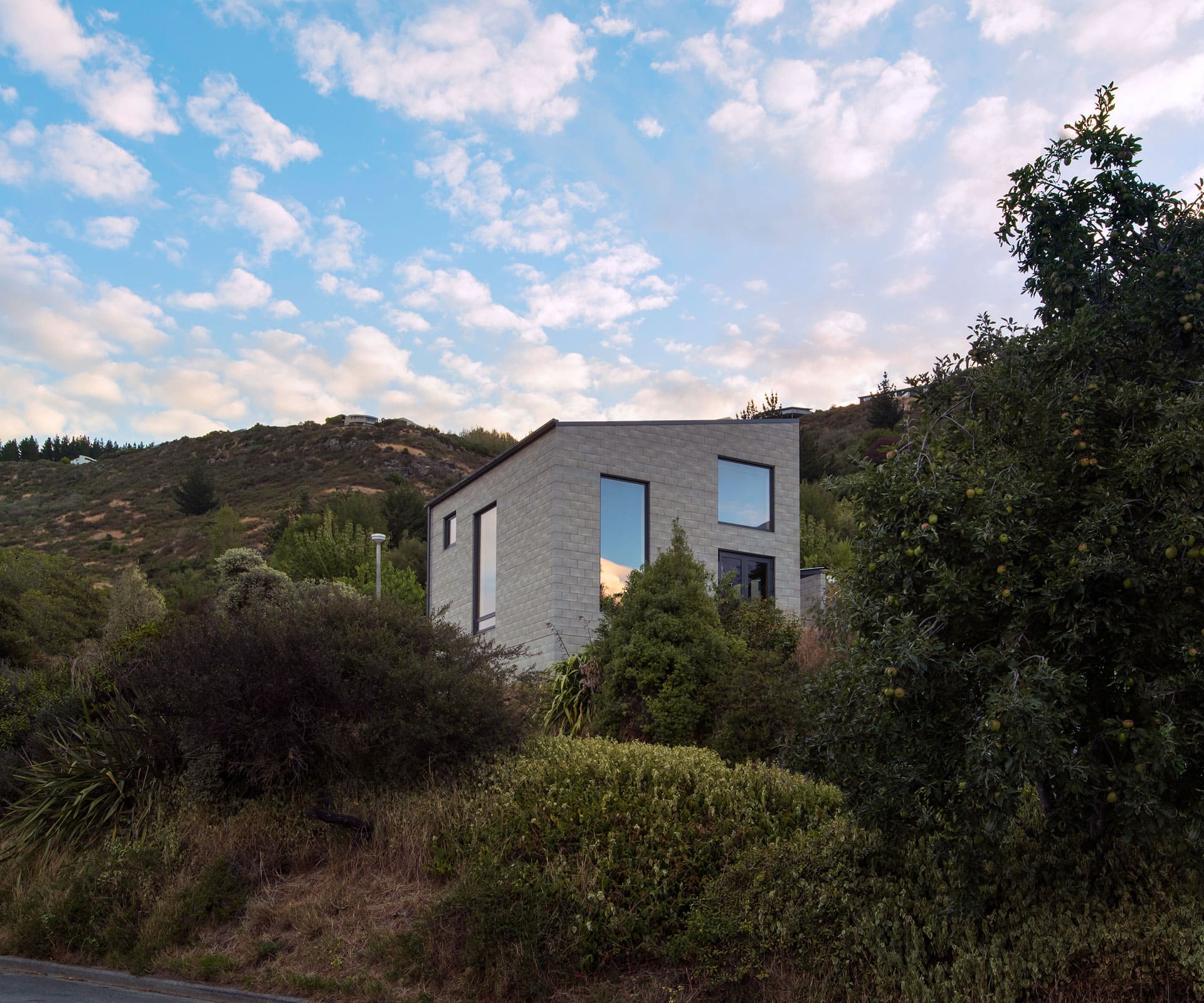
Project: H01 House
Practice: Maguire and Harford Architects
Location: Cashmere, Christchurch
A small sloping site and limited budget led to a compact solution for this high-performing house. Built from unadorned concrete block with a dark-grey interior, the house’s double-height living area creates unexpected drama, while carefully placed windows capture city and suburban views.
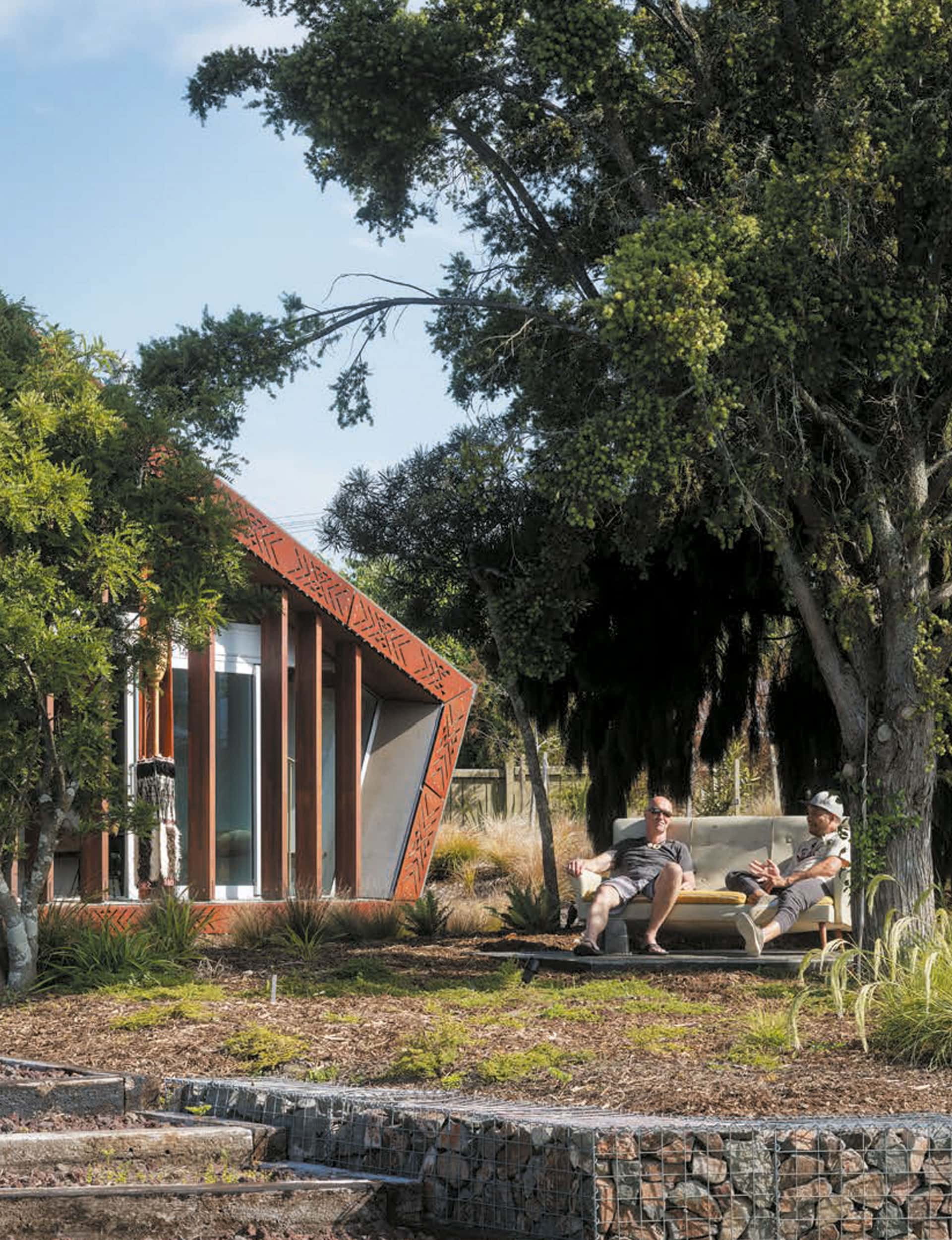
Project: Turama
Practice: RTA Studio
Location: Rotorua
A multi-generational retreat for a large family, the house is built on whenua that has been in the family for 16 generations. The house provides a ‘cloak’ of protection, referring to genealogy lay lines and whakapapa, embellished with oxidised steel patterning from the family cloak.
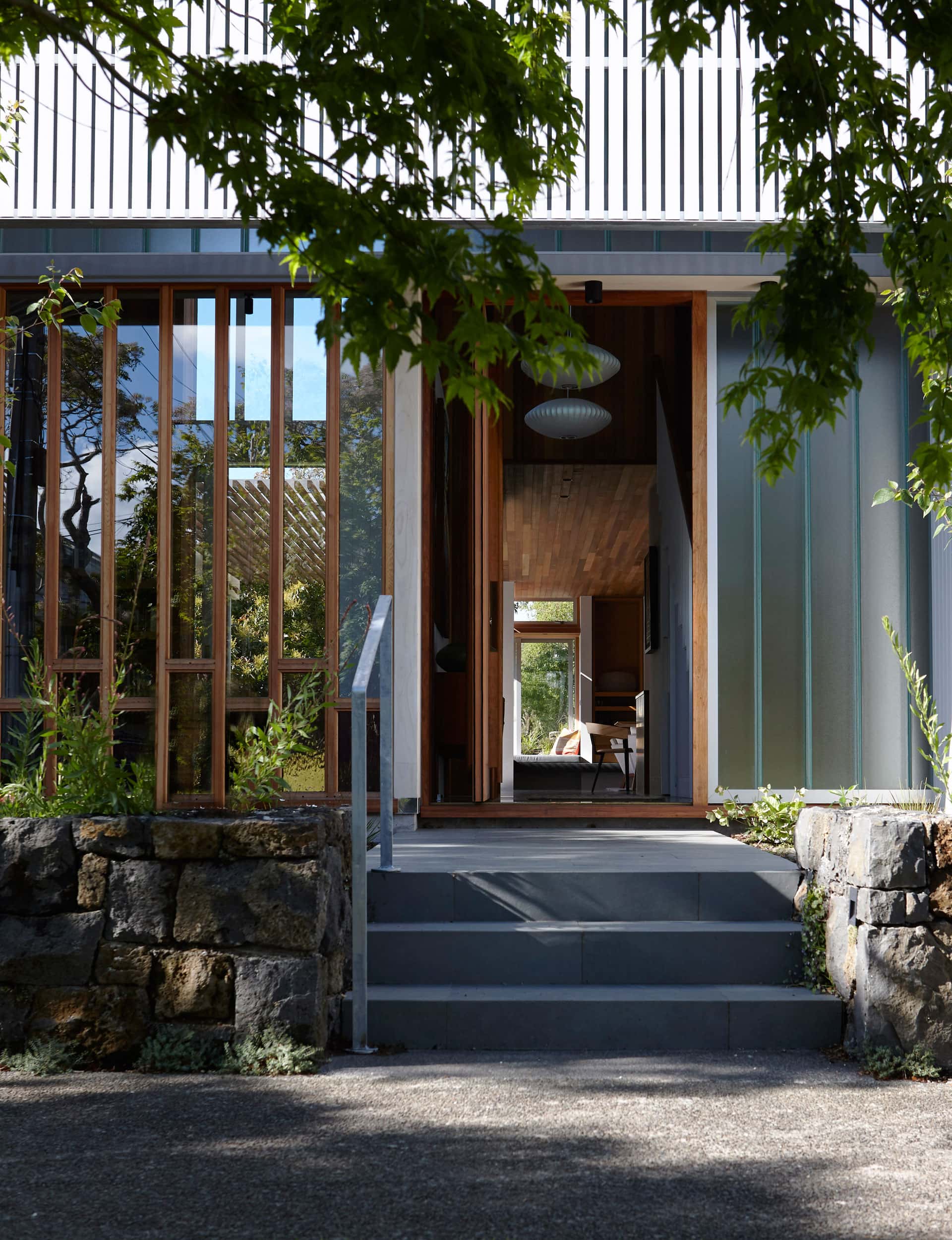
Project: Mt Eden House
Practice: Guy Tarrant Architects
Location: Mt Eden, Auckland
A new house in a quiet, leafy street respects its neighbours while carving out a gently contemporary haven. A northwest-facing courtyard and a variety of windows bring in light and create a lantern effect at night.
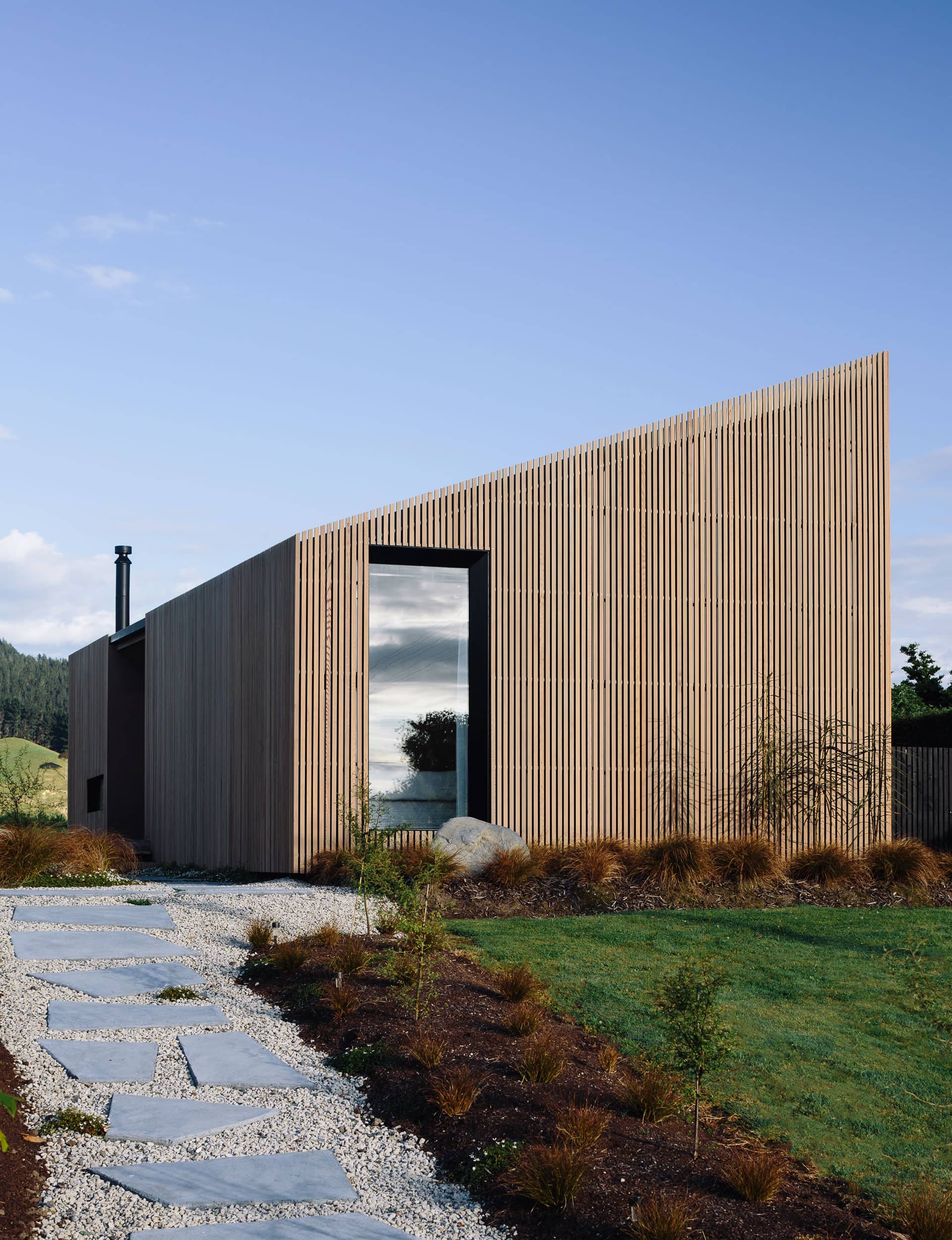
Project: River Retreat
Practice: Edwards White Architects
Location: Taupiri, Waikato
A small house for a young couple on a rear site running down to the Waikato River. The main living areas step down to the river, while bedrooms are tucked away. A careful language of screens and exposed structure creates a simple yet elegant retreat.
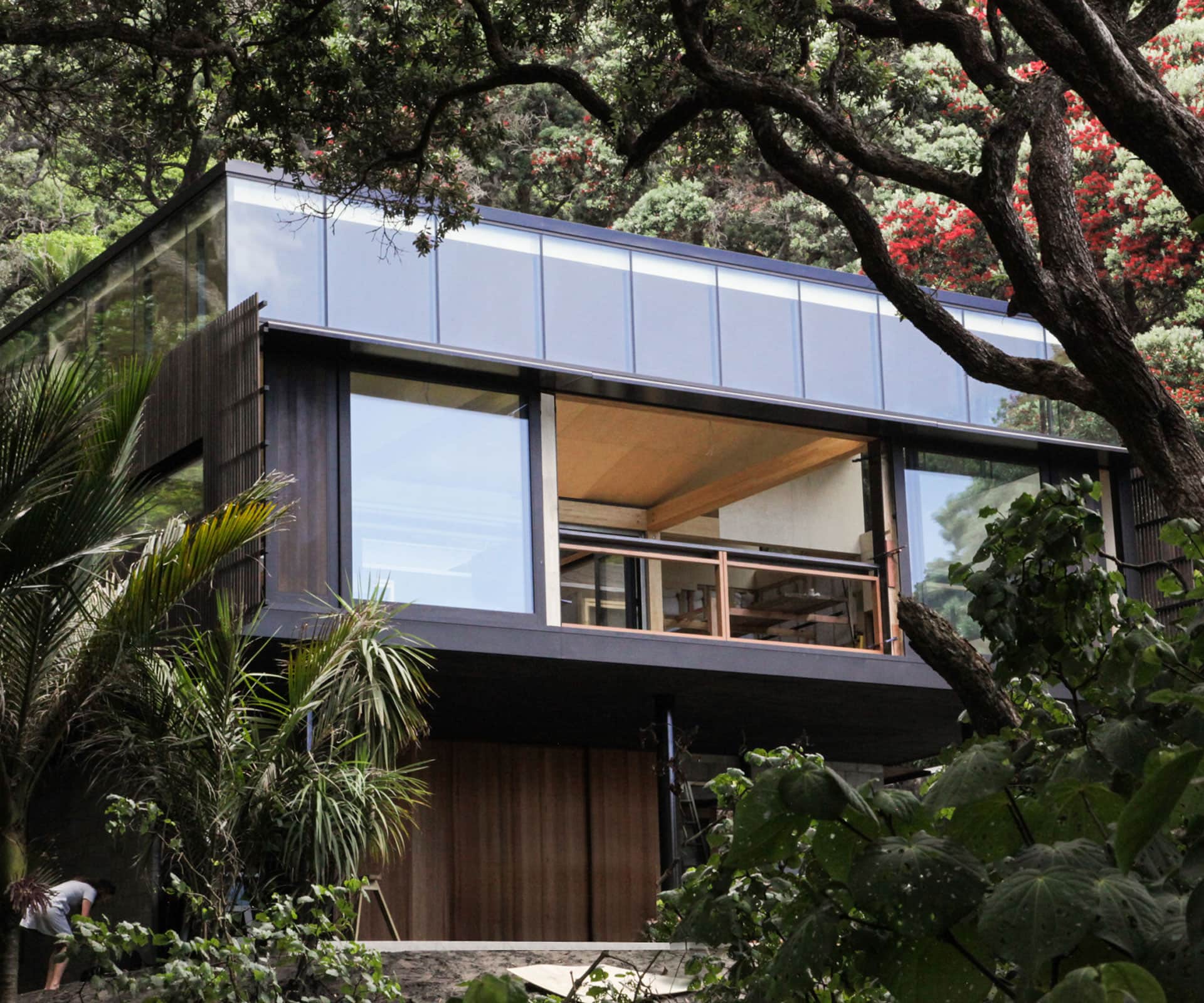
Project: Kawakawa Bach
Practice: Herbst Architects
Location: Piha, Auckland
A year-round beach house on a difficult rear site in the pōhutukawa. The home’s main functions are placed on the upper level around a central courtyard to gain views, while a clerestory window brings in light. The main living area is designed as a sort of ‘covered deck’.
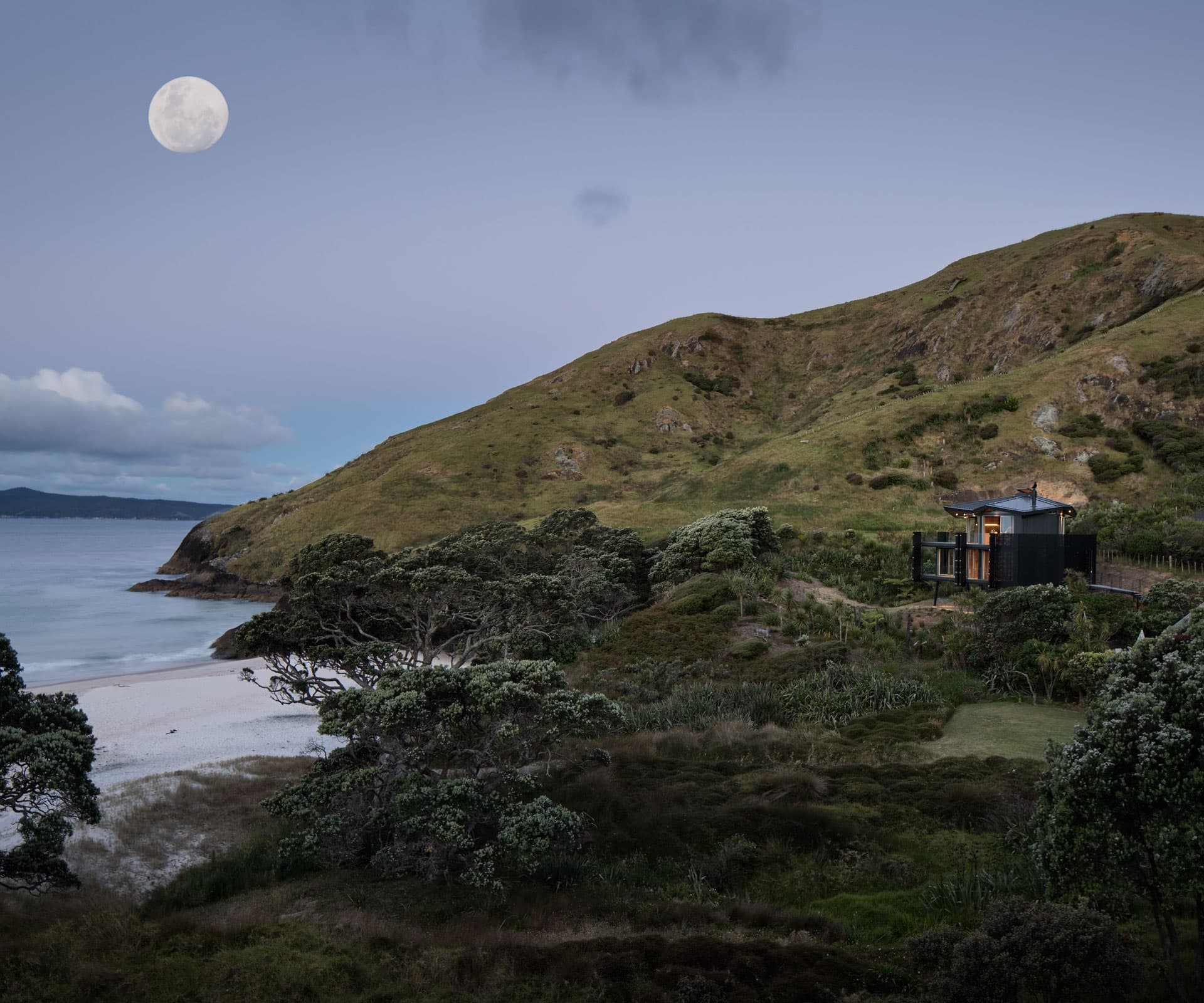
Project: DNA House
Practice: Crosson Architects
Location: Otama, Coromandel
Designed for a New York-based family, this “barefoot love shack” is enveloped by metal screens imprinted with the DNA of the family members. Living areas are on the top floor, with two bedrooms and bathrooms below. A ladder provides access to a roof deck.
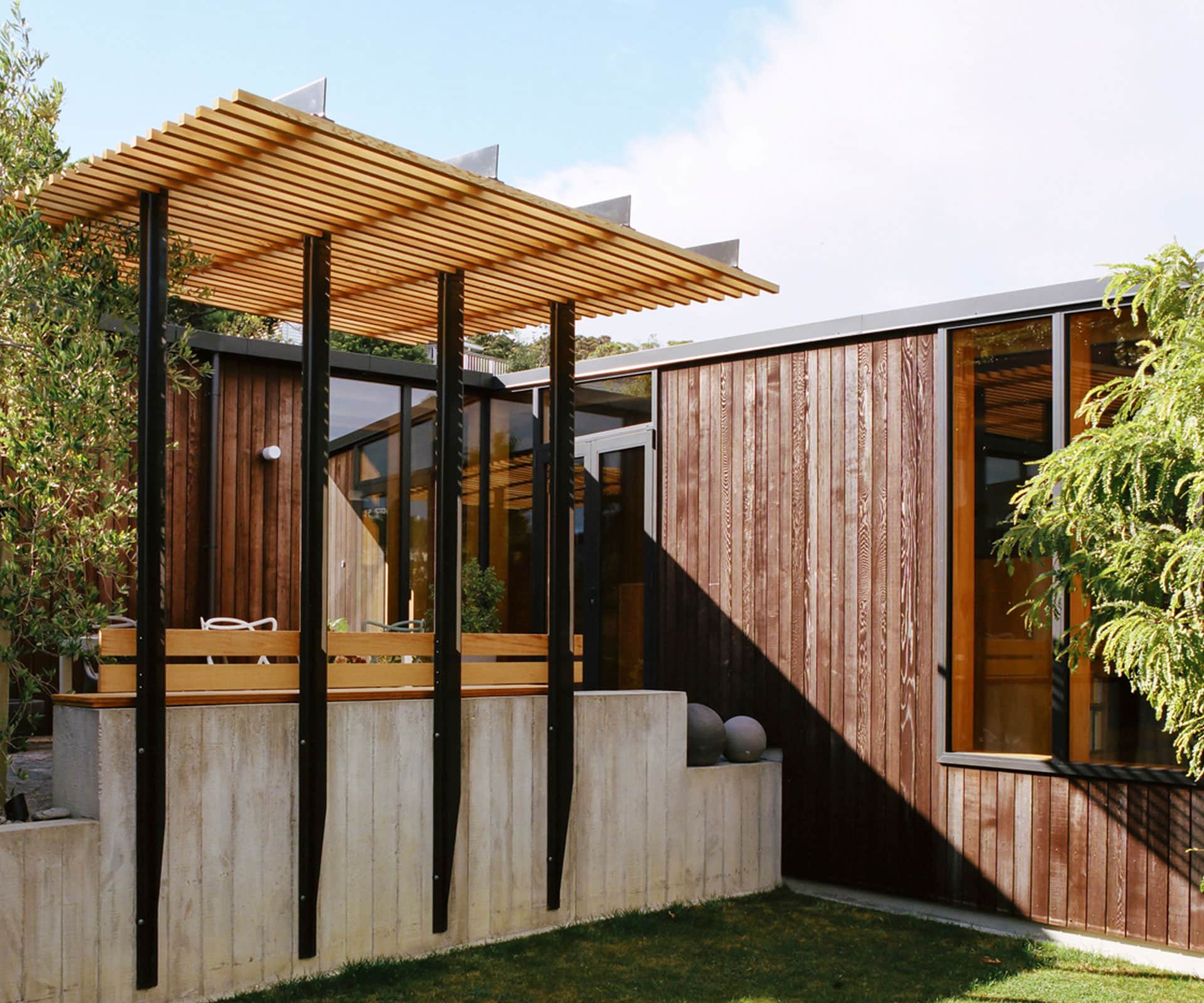
Project: CourtyardHouse
Practice: Andrew Sexton Architects
Location: Miramar, Wellington
On a rear infill site, this house is wrapped around a private courtyard, with a clear separation between sleeping, working and living areas. An outer skin of fibre cement contrasts with weathering timber cladding in the courtyard, while vertical timber windows play light across the interior.
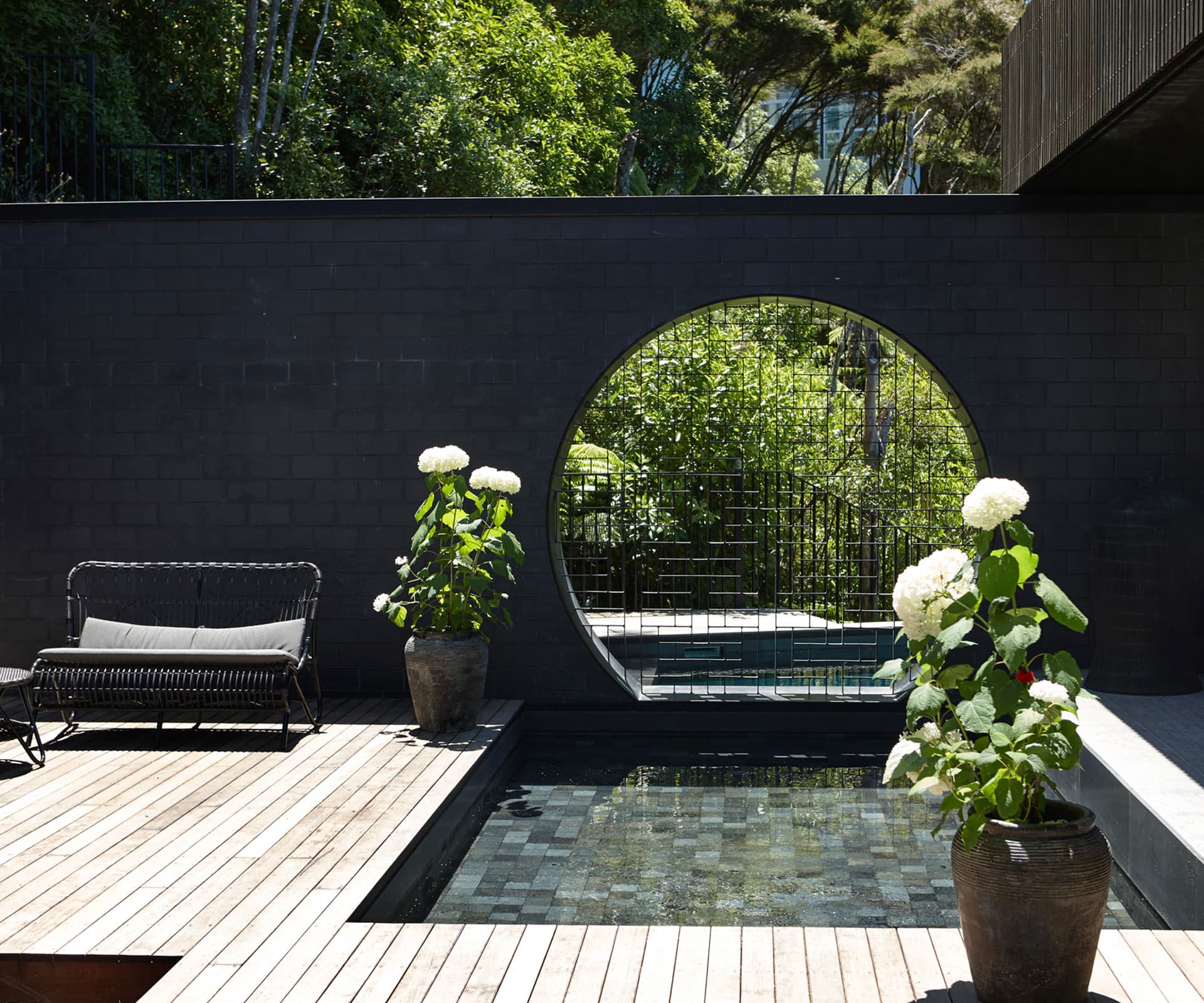
Project: Seaview House
Practice: Herbst Architects
Location: Waiheke Island, Auckland
A primary residence for a couple and their many visitors on a steep site with magnificent views. Guest accommodation is on the upper level with the main areas below, running out to a sheltered courtyard.
[related_articles post1=”71232″ post2=”70788″]




