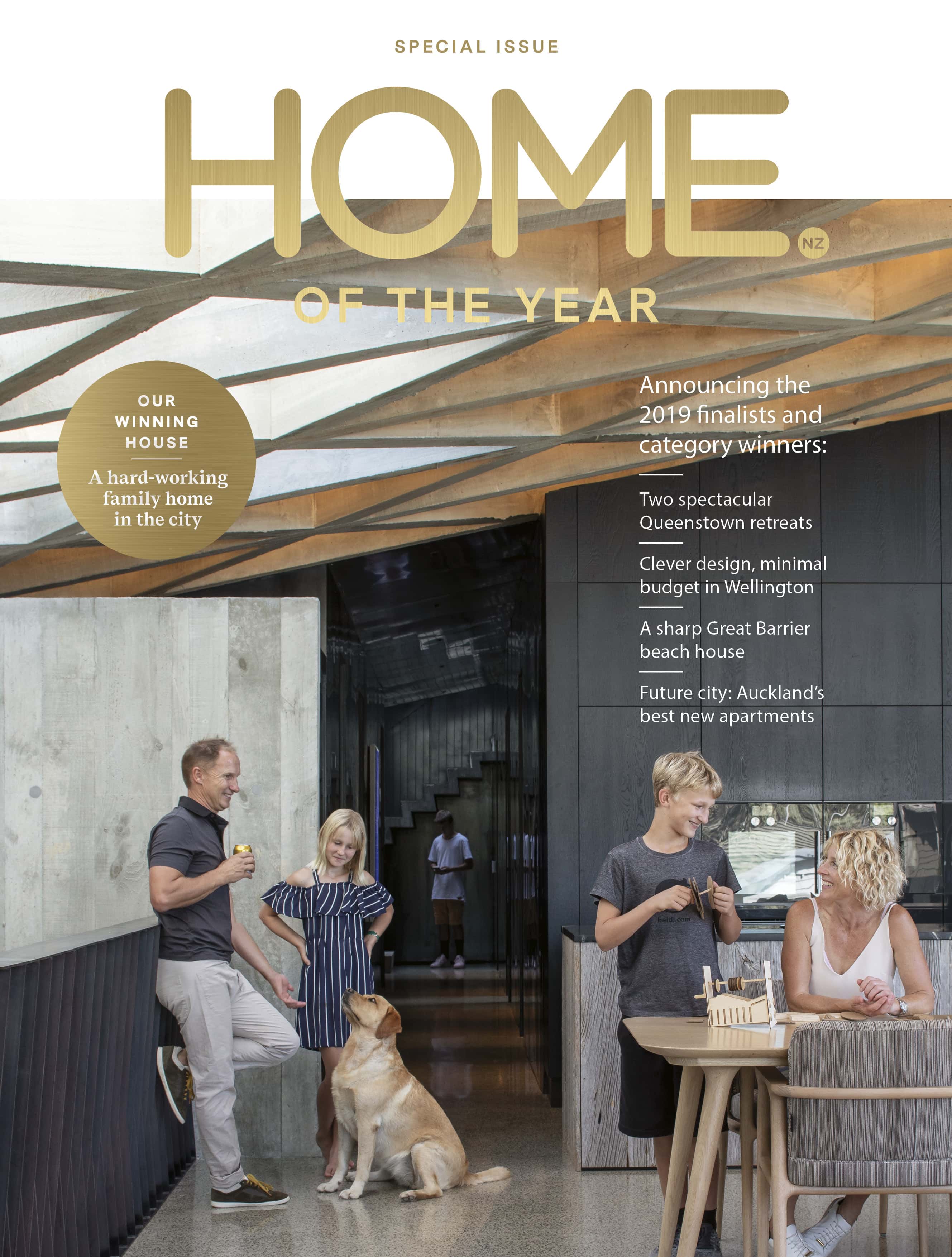From a dramatic getaway in Arrowtown to a bold family home in Grey Lynn, the winners from Home of the Year 2019 aren’t afraid to do things differently
[jwp-video n=”1″]
Home of the Year is brought to you in association with Altherm Window Systems
The winner of Home of the Year 2019 and Best City Home
Project: Diagrid House
Practice: Jack McKinney Architects
Location: Grey Lynn, Auckland
Nestled in a tree-lined street in Grey Lynn, Auckland, the winner of this year’s Home of the Year award with Altherm Window Systems is unapologetically bold home that does family living its own way. Designed by Jack McKinney Architects for long-time clients Cameron Ireland, Rachael Newnham and their three children, this home challenges what a family home should look like. HOME Editor Simon Farrell-Green says there was a really interesting crop of entries to Home of the Year. “Every house we saw had a really strong, gutsy idea – they’re a bunch of confident, uncompromising designs.”
This home certainly delivers a bold, unapologetic design. With its raw, unpolished materials and dramatic diagrid ceiling, this home pushes the boundaries. Jack McKinney attributes this to the fact that Cameron was both the builder and client.”It allows more experimentation than you ever could within a normal client, architect and builder relationship,” Jack explains.
Simon says judges Lance and Nicola Herbst and Paraguay’s Gloria Cabral loved the Home of the Year winner from the moment they walked in. “It’s got a great sense of fun – it’s confident without being brash,” says Simon. “It’s a truly Auckland house.”
[jwp-video n=”2″]
Best Interior – brought to you by Dulux
Project: Pinwheel House
Practice: Architecture+
Location: Great Barrier Island
With a restrained and highly resolved palette, it’s no wonder this contemporary bach by Architecture+ has won the award for Best Interior at Home of the Year 2019. Originally designed as a courtyard house, the plan evolved to include four sheltered spaces on each side of the house with four identical bedrooms upstairs. HOME Editor Simon Farrell-Green says the judges “loved its free-flowing spaces and clever bedrooms,” all of which are lined in American ash. “It’s a beautifully detailed, highly resolved house,” says Simon.
The judges were impressed by with this retreat’s beautiful sense of interiority with the flexible open plan living offering a backdrop to the owners’ collection of art and furniture.
[jwp-video n=”3″]
Best Small Home
Project: X-Marks
Practice: Spacecraft Architects
Location: Southgate, Wellington
Sitting on an impossibly steep site, this small, yet complex home appears to float above the Wellington vista. Designed by Spacecraft Architects for a young family, the house sits in an ‘X’ formation over two levels with the ground floor sitting perpendicular to the top. This thoughtful arrangement has created sheltered outdoor spaces and dynamic rooms that easily accommodate busy family life.
With two bedrooms and a recording studio squeezed into 93 square metres, the home is a clever response to a difficult, exposed site. Simon says “the judges thought the house was an example of what can be done with minimal budget and a lot of creativity.”
[jwp-video n=”4″]
Best Multi
Project: Wynyard Central
Practice: Architectus
Location: Wynyard Quarter, Auckland
“There isn’t a bad apartment here,” says HOME editor and Home of the Year judge Simon Farrell-Green. With three singular designs at Wynyard Quarter, Patrick Clifford’s team at Architectus shows how good apartment living in Auckland can be. The winner of the Home of the Year 2019 Best Multi-Unit award sits on a former industrial site on Wynyard Quarter.
What Architectus came up with was a design plan carefully massed over three separate buildings, each with their own visual identity; a tall apartment building at the back, a shorter block at the front, and in between, a set of townhouses.
Outdoor living across all three buildings was treated with high importance. Generosity and depth of cover were considered key aspects and each apartment needed a covered outdoor space. It was blowing a gale the day the judges visited, yet on the covered decks it was still. “You could imagine the doors open here all year round,” says Simon. “This is what apartment buildings in Auckland should look like.”
[jwp-video n=”5″]
Best Retreat
Project: Arrowtown House
Practice: RTA Studio
Location: Arrowtown, Central Otago
With accolades that include winning Home of the Year in 2015 and featuring as a judge in 2017, the owners of this impressive Arrowtown getaway knew they were in safe hands having Richard Naish of RTA Studio design their retreat. Thanks to an open brief and brave clients, Naish was able to reimagine what a house should look like.
The result was an interesting collection of five structures grouped around a central cobbled courtyard. Clad in shist and Corten steel, the home’s materials draw on this history of mining in the area. “We have a tradition of lightweight buildings in New Zealand,” Richard says, “but this is about heavy mass.” With its expansive spaces and wide windows, this home celebrates its surrounding landscape with dramatic effect.
See more of these winning homes in the latest HOME magazine, in stores now.





