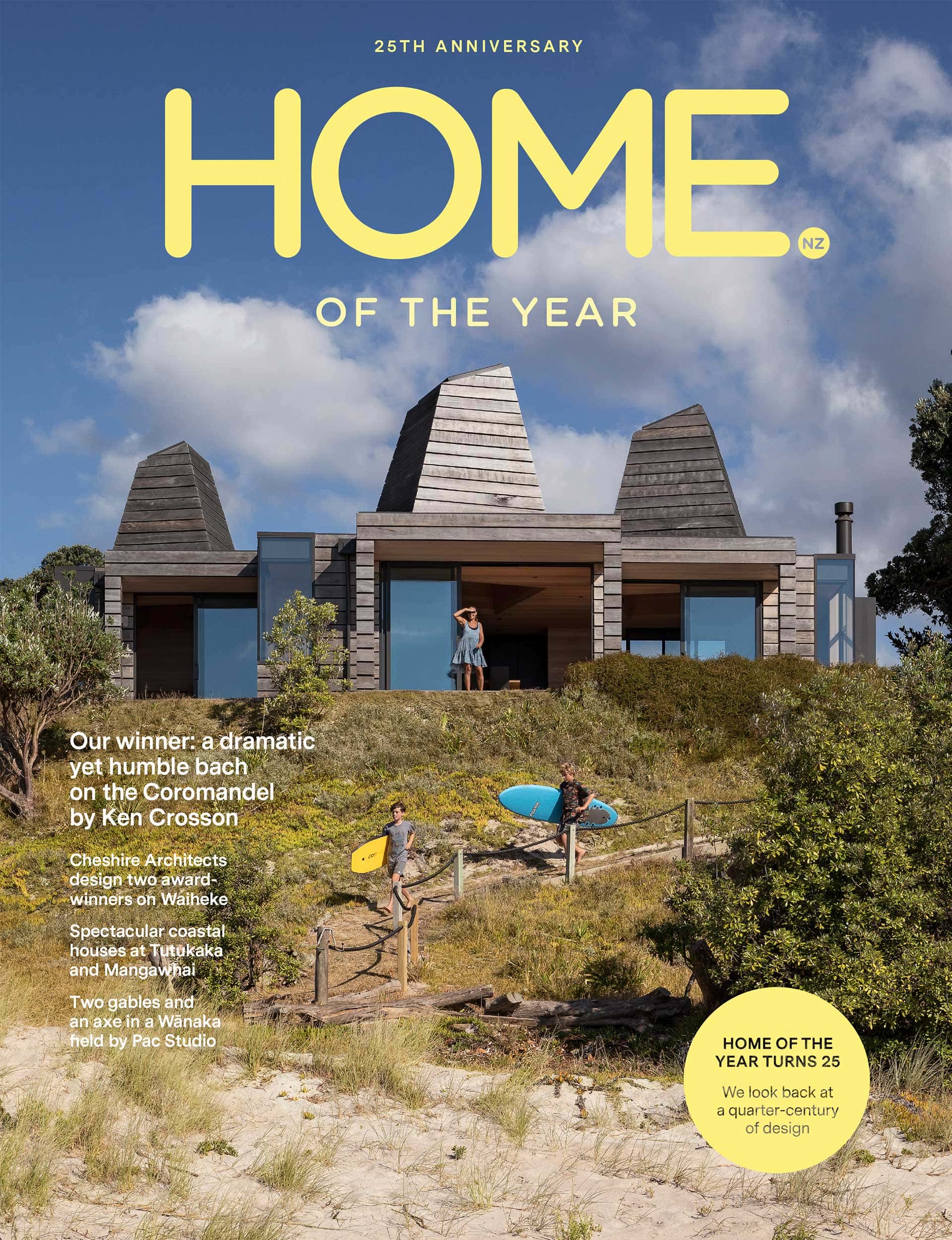This extraordinary house by Cheshire Architects is filled with dynamic spaces where everything you touch has texture and history.
[jwp-video n=”1″]
The brief from the clients was to make a house that could feed 30 but feed none, which has created a house that is both grand and intimate. Cheshire Architects has designed the entire building around a sinuous stone wall that wraps around a courtyard then comes up the hill and into the house.
On one side of the wall is the living area, wrapped in steel and glass with a floating roof and incredible views of the Hauraki Gulf. On the other, private spaces including two bedrooms and a living room – to get to one from the other you pass through a low portal, which emphasises the contrast.
It is an extraordinary house, with dynamic spaces and a play between light and dark, large and small, and where everything you touch has texture and history.
See more of this incredible project in the latest HOME magazine, in supermarkets now.





