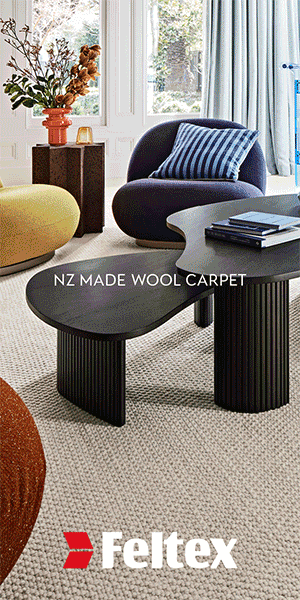Very special thanks to our sponsor Altherm Window Systems
With HOME celebrating its 25th Home of the Year awards, it’s no wonder that the calibre of architecture seen in these finalists is so incredible
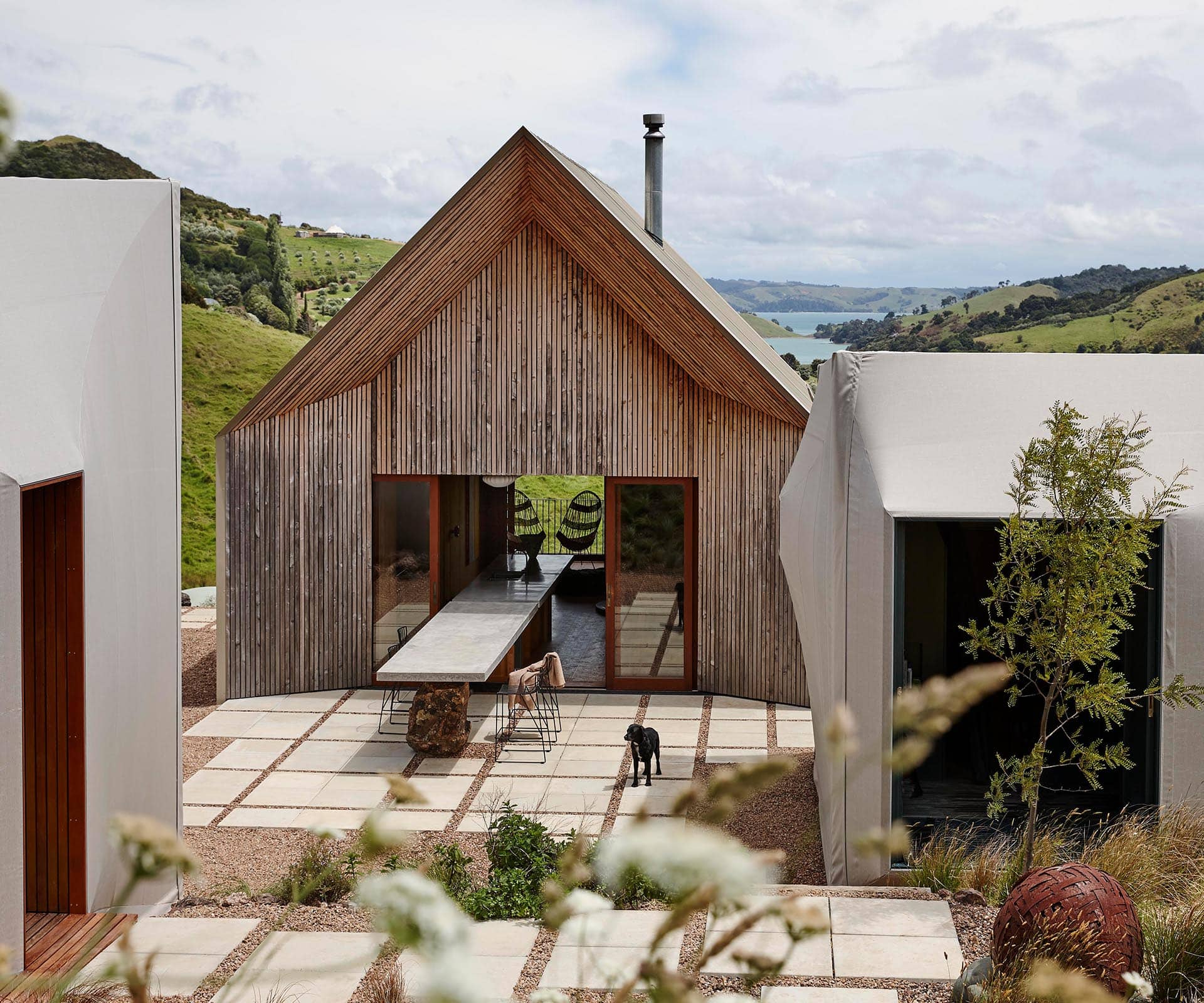
“The year of the retreat” is how HOME editor and Home of the Year judge Simon Farrell-Green describes the shortlist from this year’s awards.
Joining Simon on the judging panel this year were Melbourne-based architects Patrick Kennedy and Rachel Nolan of Kennedy Nolan and the 2019 Home of the Year winner Jack McKinney, who wowed the judges with his adventurous Diagrid House.
This year, the judges were tasked with slimming the shortlist of 10 incredible homes down to just six finalists. All of which used an impressive range of materials, compositions and colours to wow their clients.
Following much deliberation, we are delighted to bring you the finalists in Home of the Year 2020:
[jwp-video n=”6″]
Wanaka Crib by Pac Studio and Steven Lloyd
Project: Wanaka crib
Practice: Pac Studio and Steven Lloyd
Location: Wanaka
On a flat, grassy site on the outskirts of Wanaka, a Dunedin couple needed to build a home but were challenged by the close proximity of neighbours and large surrounding trees. Pac Studio and Steven Lloyd have successfully created the illusion of remoteness by designing a carefully moderated home with views of the sky, mountains, and trees.
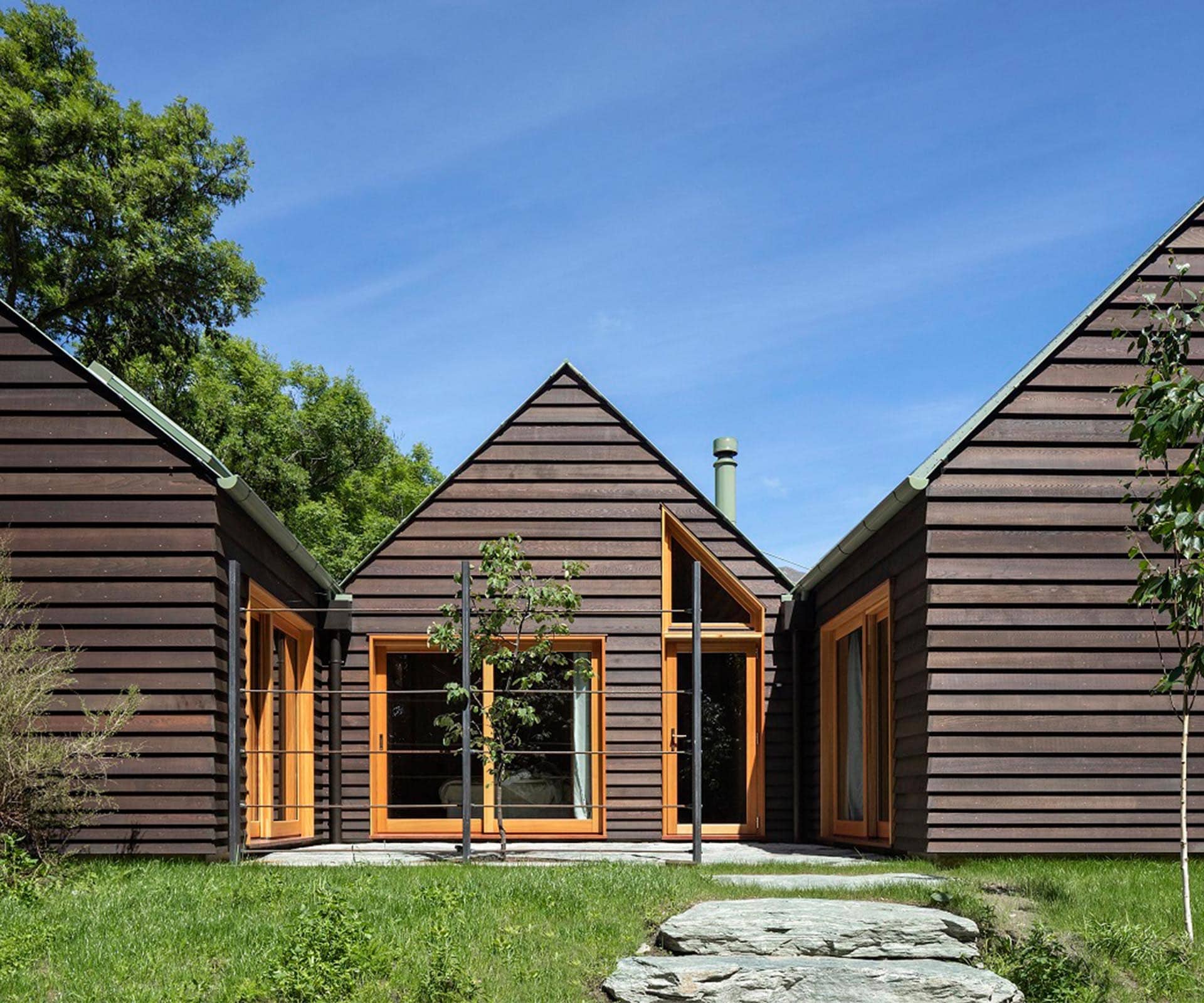
The beautiful 45-degree gables sit around a series of courtyards to maintain a sense of privacy in the landscape. The dark graduated weatherboards are accented with mustard and green corrugated steel to evoke rural sheds. The judges applauded this use of colour in the design.
[jwp-video n=”5″]
Waiheke House by Cheshire Architects
Project: Waiheke House
Practice: Cheshire Architects
Location: Waiheke Island
The brief for this Waiheke retreat was to design a house that could feed up to 30 guests, but sleep none. Cheshire Architects have managed to create a home that is both grand and intimate. The house is built entirely around a sinuous stone wall that climbs up the hill and into the house, dividing it into two halves.
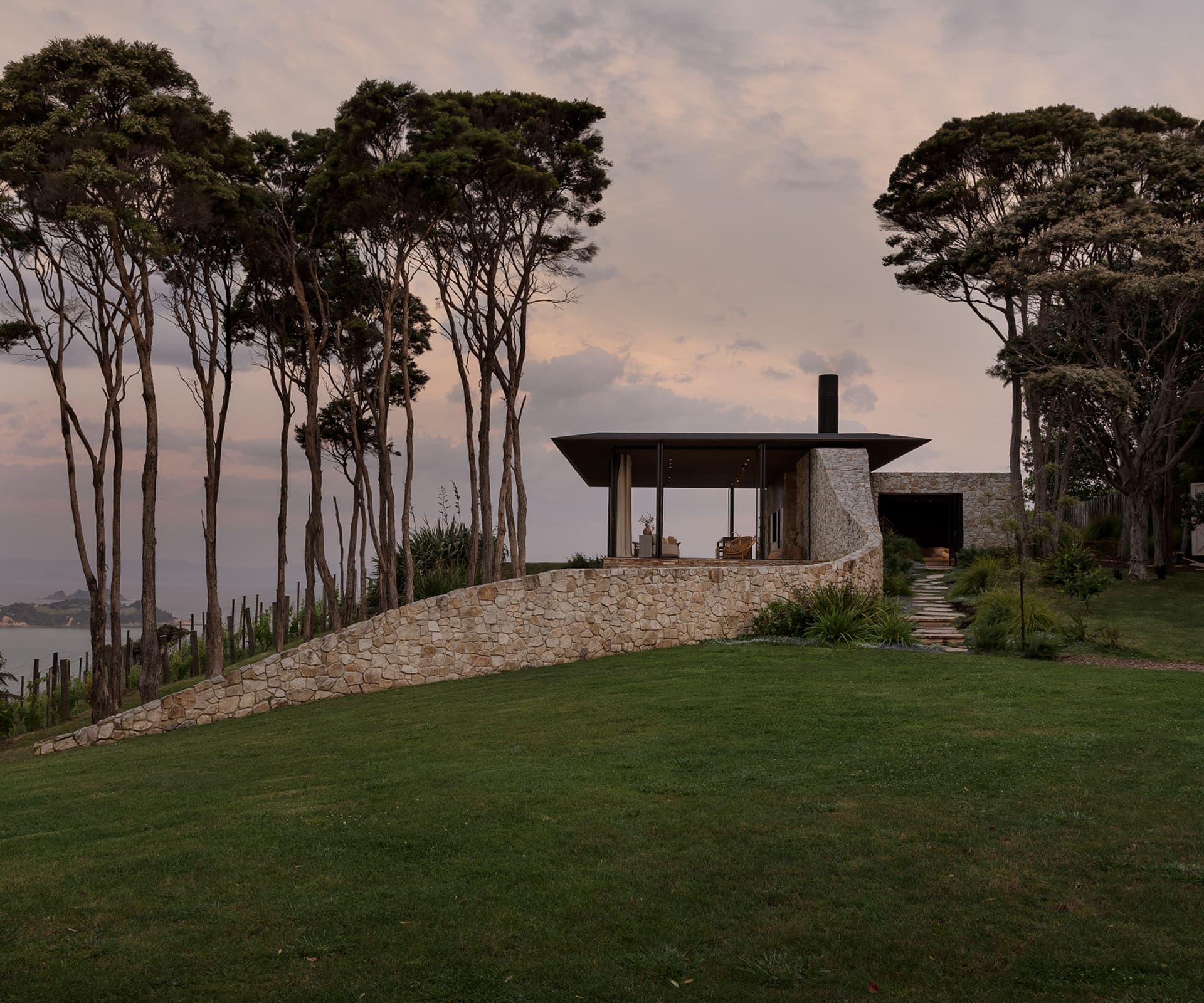
One side of the wall is wrapped in steel and glass, topped with a floating roof – a design purposed to offer incredible views of the Hauraki Gulf. To pass through the wall to the separate bedrooms and living area you must walk through a low portal, which emphasizes the distinction between the spaces.
[jwp-video n=”4″]
Light Mine by Crosson Architects
Project: Light mine
Practice: Crosson Architects
Location: Kuaotunu, Coromandel
The mine shafts of the Coromandel’s long-abandoned gold mines were the reference for this beachfront property. Built for a couple, with space for their extended family, the home comprises of three structures around a grassy courtyard. The almost pyramidal towers are topped with skylights to wash light into the spaces below. Despite the clients’ brief which asked for a low-slung, single level home, Ken Crosson accomplished height and drama with the mines without overpowering the site.
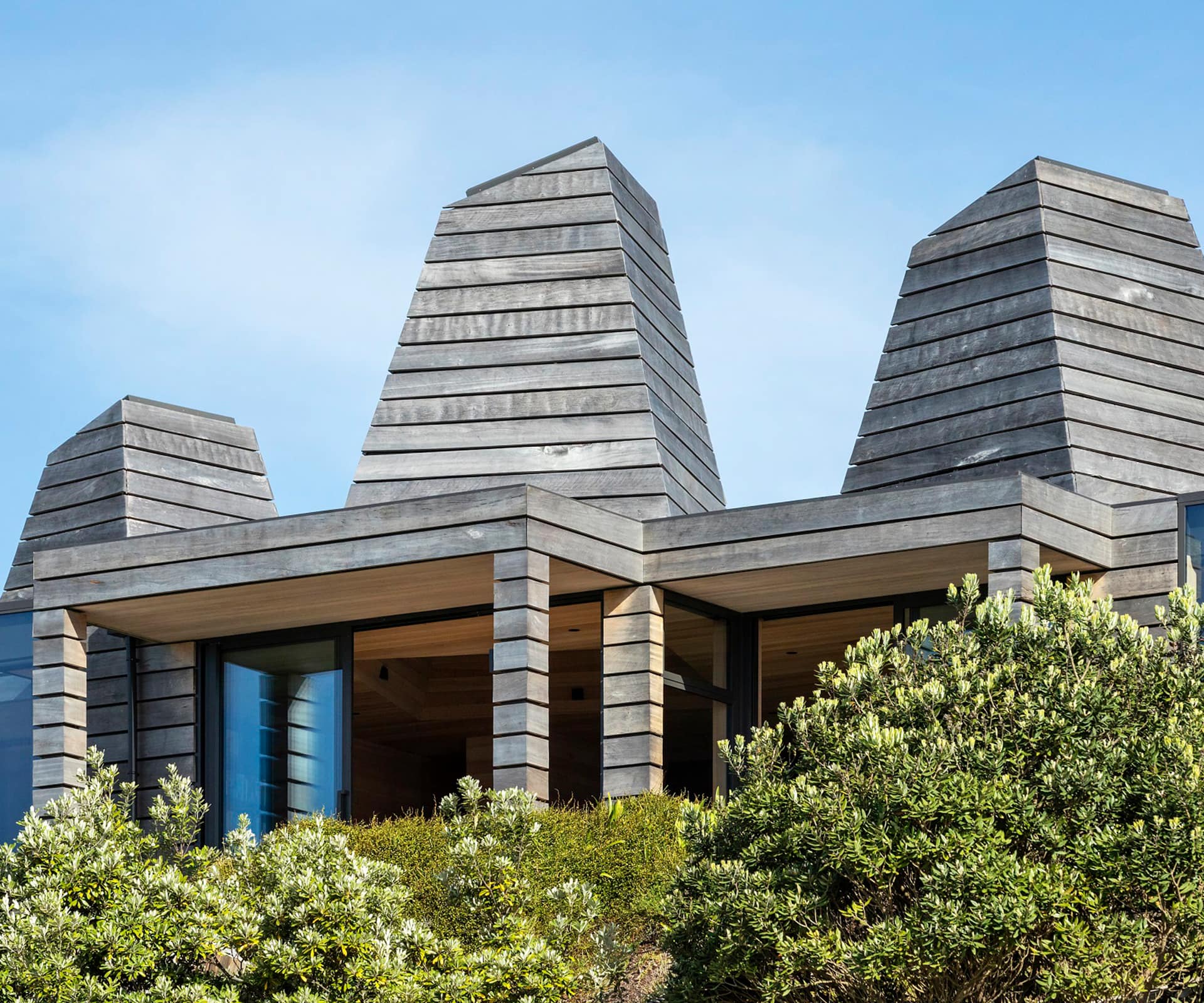
The play between the verticality of the mines and horizontality of the totara cladding impressed this year’s judges. Crosson has successfully designed a humble yet dramatic home.
[jwp-video n=”3″]
Dart by Studio John Irving
Project: Dart
Practice: Studio John Irving
Location: Mangawhai
Not meaning to be sculptural or clever, Studio John Irving designed this rural Mangawhai property as a response to the site. With the prospect of engaging with views from the east and west, the house acts as a compass due north. Amazingly, John Irving managed to make designing within this unusual shape feel effortless.
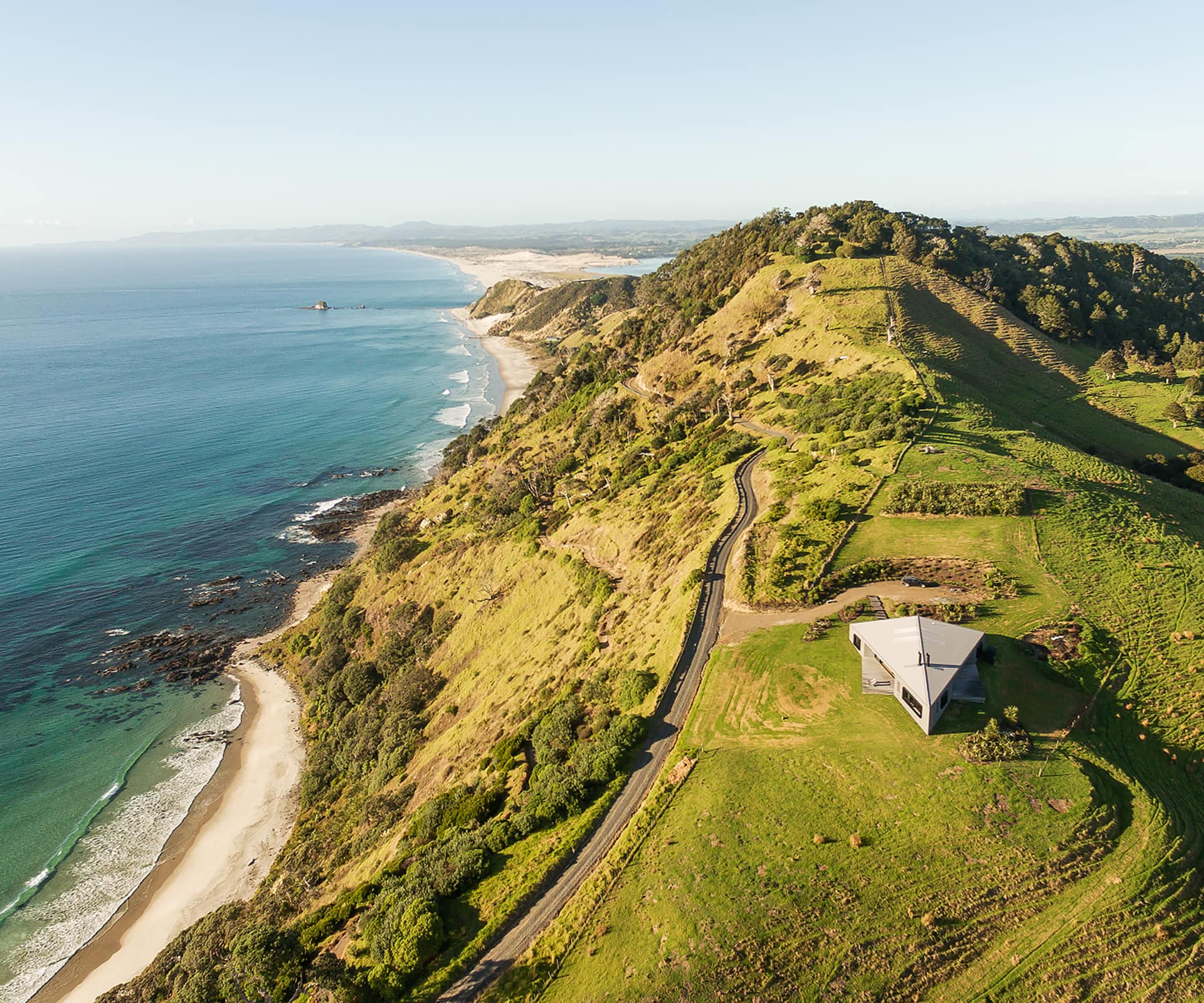
The flow of the home impressed the judges. You enter from the south side past the guest bedrooms and through to the voluminous living area. From there, the private main bedroom is found tucked in at the sharp end of the house with a deck leading off, which has become the owner’s preferred retreat.
[jwp-video n=”2″]
Awaawaroa by Cheshire Architects
Project: Awaawaroa
Practice: Cheshire Architects
Location: Awaawaroa Bay, Waiheke
The owners of this home on the southern side of Waiheke Island asked Cheshire Architects to design an encampment of sorts, where they could feel conscious of the land. Accordingly, the Cheshire team designed three buildings surrounding a central courtyard, separating the social areas to the bedrooms and bathrooms.

The judges were impressed with the structure and design which went into this home. The three pods are related but differ in the shapes and use of materials. The compound centres on the chapel-like living space, accompanied by the two sleeping cabins wrapped in canvas, which intensifies the sound of the rain and wind, reinforcing the encampment feel of the home.
[jwp-video n=”1″]
Bowden House by Belinda George Architects
Project: Bowden House
Practice: Belinda George Architects
Location: Tutukaka
Belinda George was enchanted by her client’s emotional connection with the site and took inspiration from his childhood memories in his brief. Her response was a semi-circle design, which embraces the view and encourages social engagement.

The Tutukaka site sits on a cliff edge with spectacular views of the nursery bush and the water. The home feels so close to the drama of its surroundings but safely connected to the land with the curved form imbuing comfort and intimacy.
The Home of the Year judges admired the circular plan of the build, which feels natural and beautifully resolved. They were also impressed by the level of craft that was needed to carefully fit the curved shape. With a home so in touch with the environment, the design encourages connectivity with the outside while also acting as a shelter.
Be the first to know
+ Sign up to our digital newsletter to see more Home of the Year content.
+ Follow us on Instagram via @homenewzealand for more inspiration in your feed.
See more of the winning homes in the latest HOME magazine, available 2nd April
Words by: Katie Delany.
