HOME Editor Simon Farrell-Green discusses the Home of the Year 2020 shortlist and what made each of these designs stand out to the judges. With special thanks to Altherm Window Systems
[jwp-video n=”1″]
Call it the year of the retreat. Every Home of the Year is different, and this year, to our surprise, the majority of the 10 houses on the HOTY shortlist are on spectacular sites in coastal areas. This means a lovely, scenic trip for our Australian judges, Patrick Kennedy and Rachel Nolan of Melbourne’s Kennedy Nolan, along with me and local judge Jack McKinney. From the cliffs of Tutukaka to Wanaka, via Kuaotunu and Waiheke Island, the judges will see some very nice spots.
It’s not all beach, though: there are city houses and multi-unit projects, too – including offerings from Studio2 and Cheshire Architects in Auckland and Bull O’Sullivan in Christchurch. However, for the first time in a while, there are no small houses on the list – we sincerely hope this is not a sign of things to come.
And, without pre-judging the result, cudos already goes to Cheshire for having no fewer than three projects on the shortlist. (We suspect this is some kind of record.)
Scroll to discover what we loved about each of our finalists.
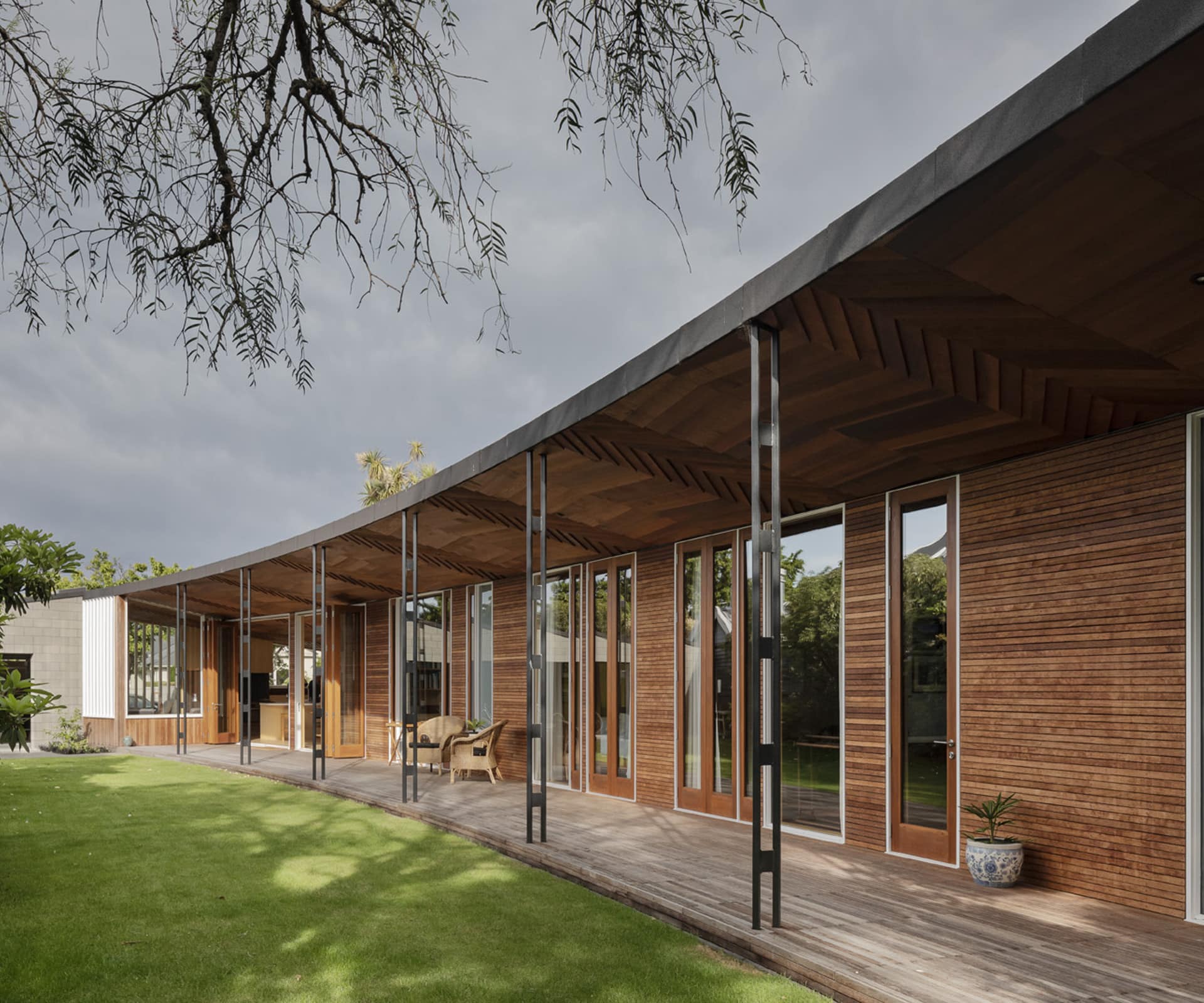
Project
‘Cartwright’ house
Practice
Bull O’Sullivan Architecture
Location
Merivale, Christchurch
Michael O’Sullivan’s designs always have a distinct aesthetic and this home is no different. Combining black rubber cladding with concrete block on the outside, and O’Sullivan’s intricate timber detailing inside, the house forms a gentle arc around a courtyard. An intriguing response to suburban living.
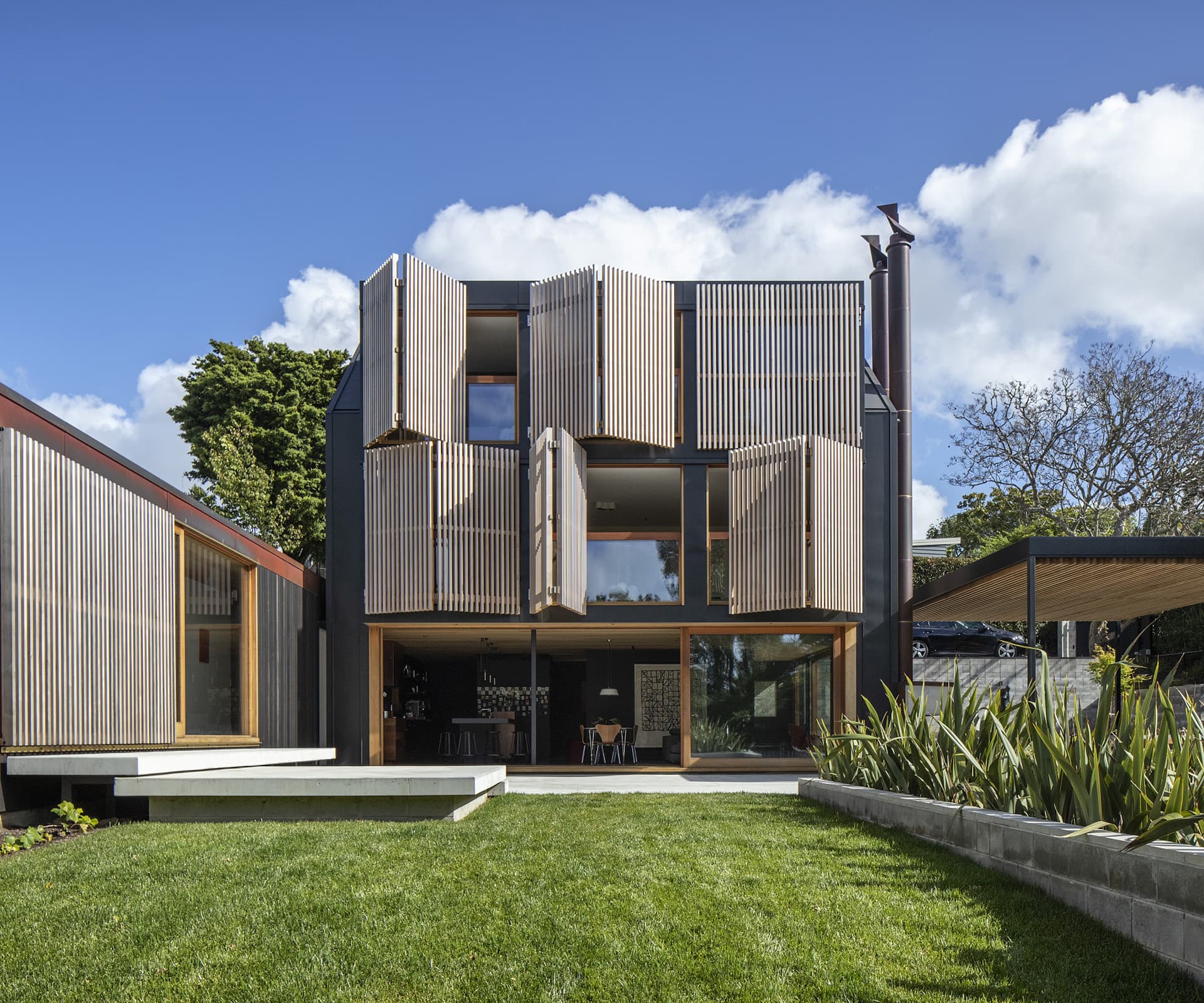
Project
‘#3’
Practice
Paul Clarke, Studio2 Architects
Location
Remuera, Auckland
Paul Clarke’s own home is a delightful play on memory. Built on a rolling suburban site, the main living pavilion preserves the footprint of a 1930s house, in which the family lived for more than a decade; a new flat-roofed wing housing the main bedroom slides in beside it. Shutters modulate views and privacy, while a range of spaces allow the family to come together.
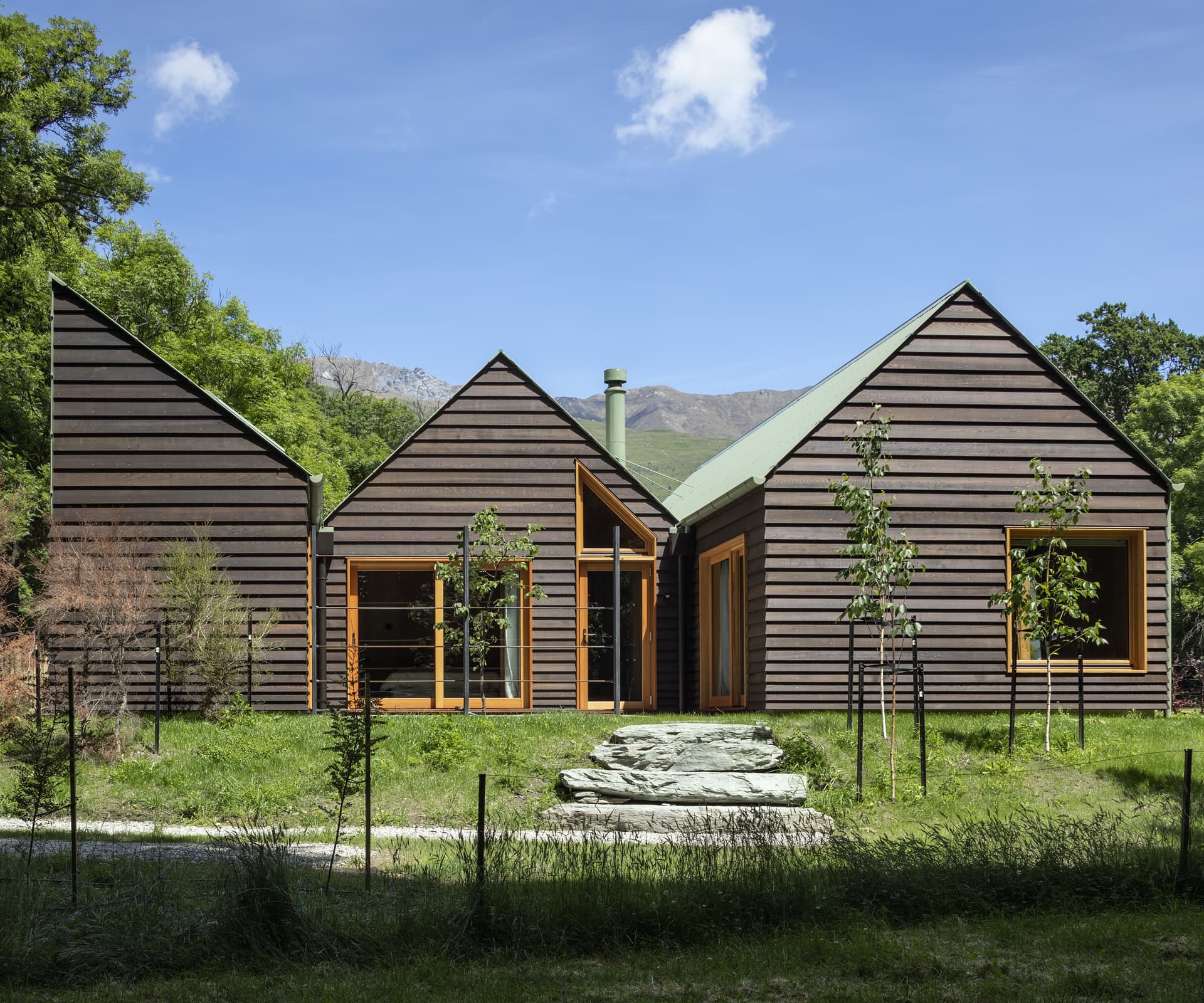
Project
‘Wanaka Crib’
Practice
PAC Studio and Steven Lloyd
Location
Wanaka
Two gables and a chisel roof define different spaces in this home, while the placement of buildings creates courtyard spaces, all inside a neat rectangular frame. Details are key here – graduated weatherboards, box windows and deep window reveals create an intriguing, late-modernist feel.
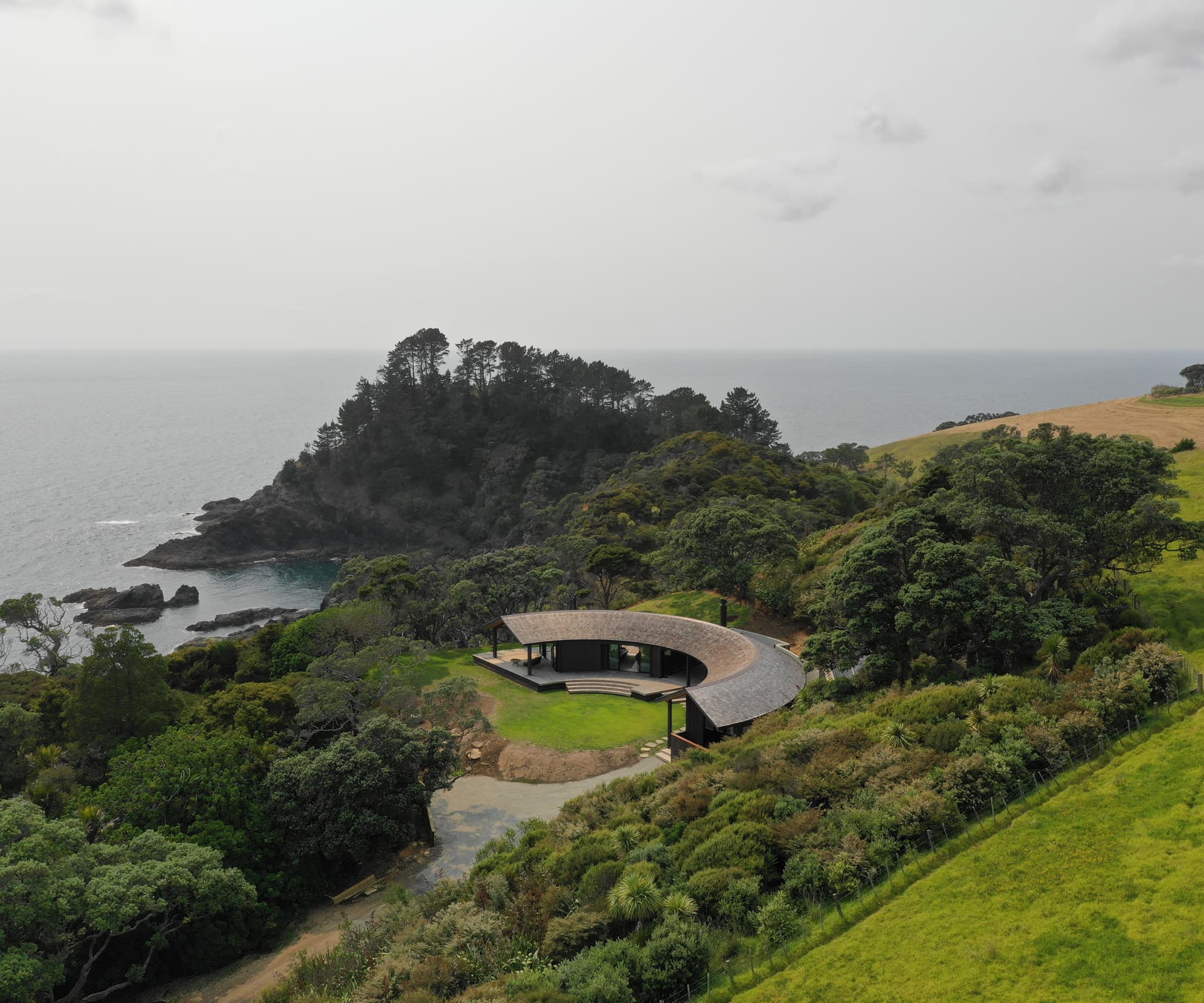
Project
‘Bowden’ house
Practice
Belinda George Architect
Location
Tutukaka
On a spectacular coastal site near Tutukaka, a design by Belinda George is sensuous and tactile, a long shingled roof arranged in a crescent over two pavilions. One contains the living areas and the other contains bedrooms, with a covered outdoor living area in between. The circular plan feels natural and is beautifully resolved.
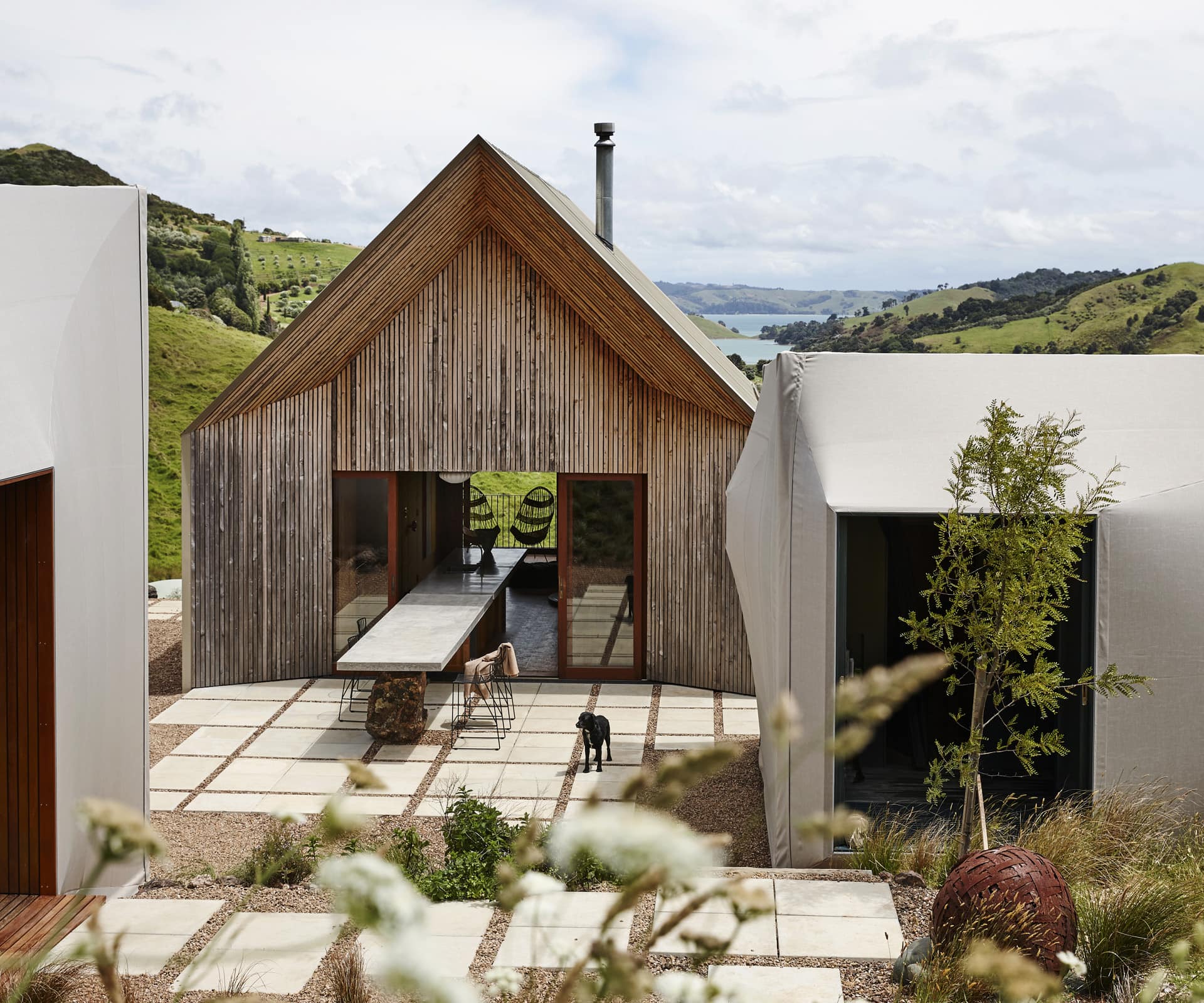
Project
Awaawaroa Bay
Practice
Cheshire Architects
Location
Awaawaroa Bay, Waiheke
On a south-facing site on Waiheke Island, Cheshire Architects has designed an encampment of buildings that are related but different, around a sun-drenched courtyard. The off-grid compound centres on a chapel-like living space lined with old timber, accompanied by sleeping spaces wrapped in canvas. The edge between outside and inside is reinforced here, with blurred edges and separate spaces.
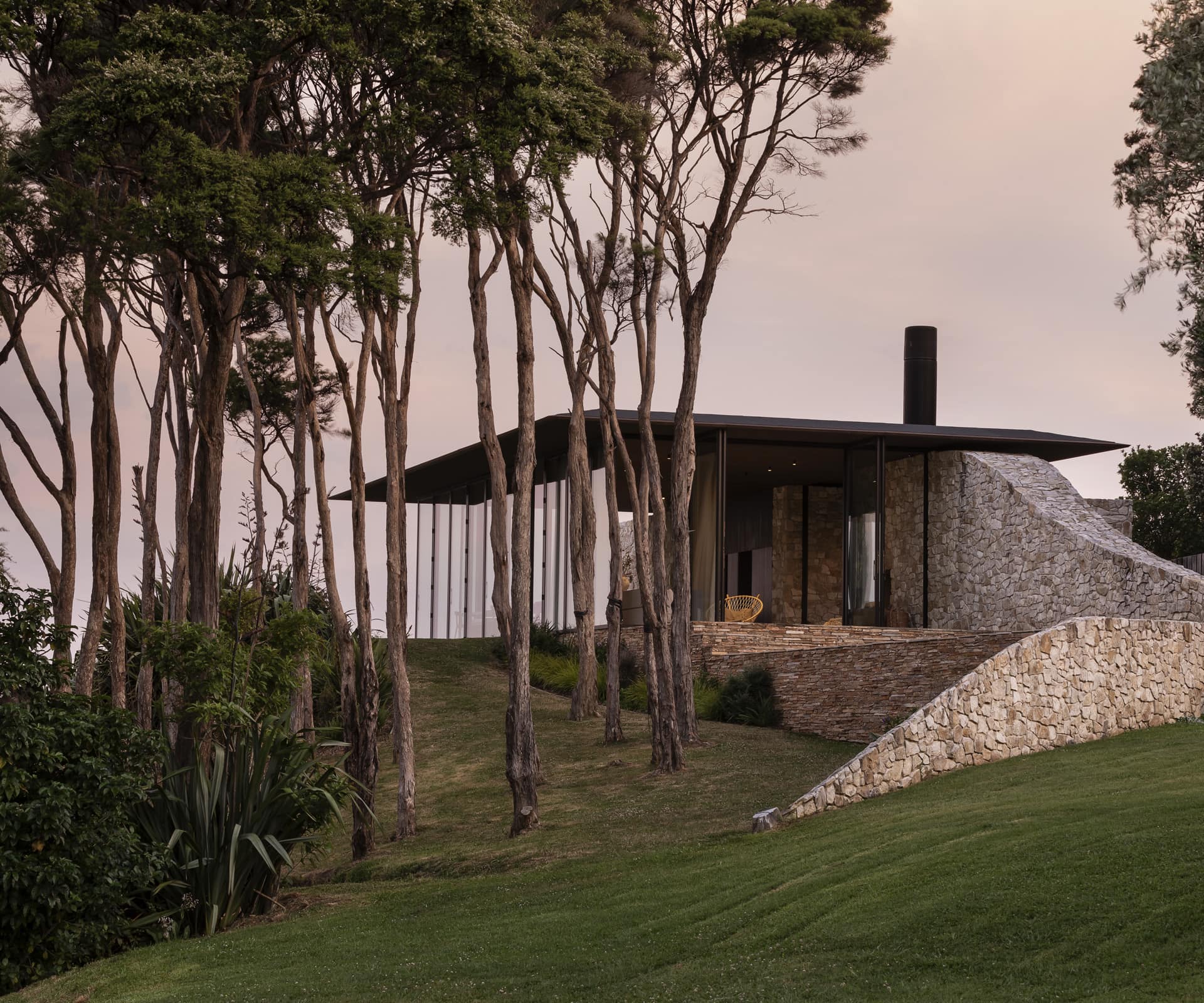
Project
‘Waiheke’ house
Practice
Cheshire Architects
Location
Waiheke
The owners of this house wanted a space where they could feed 30 but sleep none of their visitors. On an exposed ridge, shelter and enclosure were vital. The result is a small house with two sides to it: an open north-facing living pavilion, and a stone bedroom wing with small apertures and low ceilings, which links to a serpentine wall enclosing the lawn.
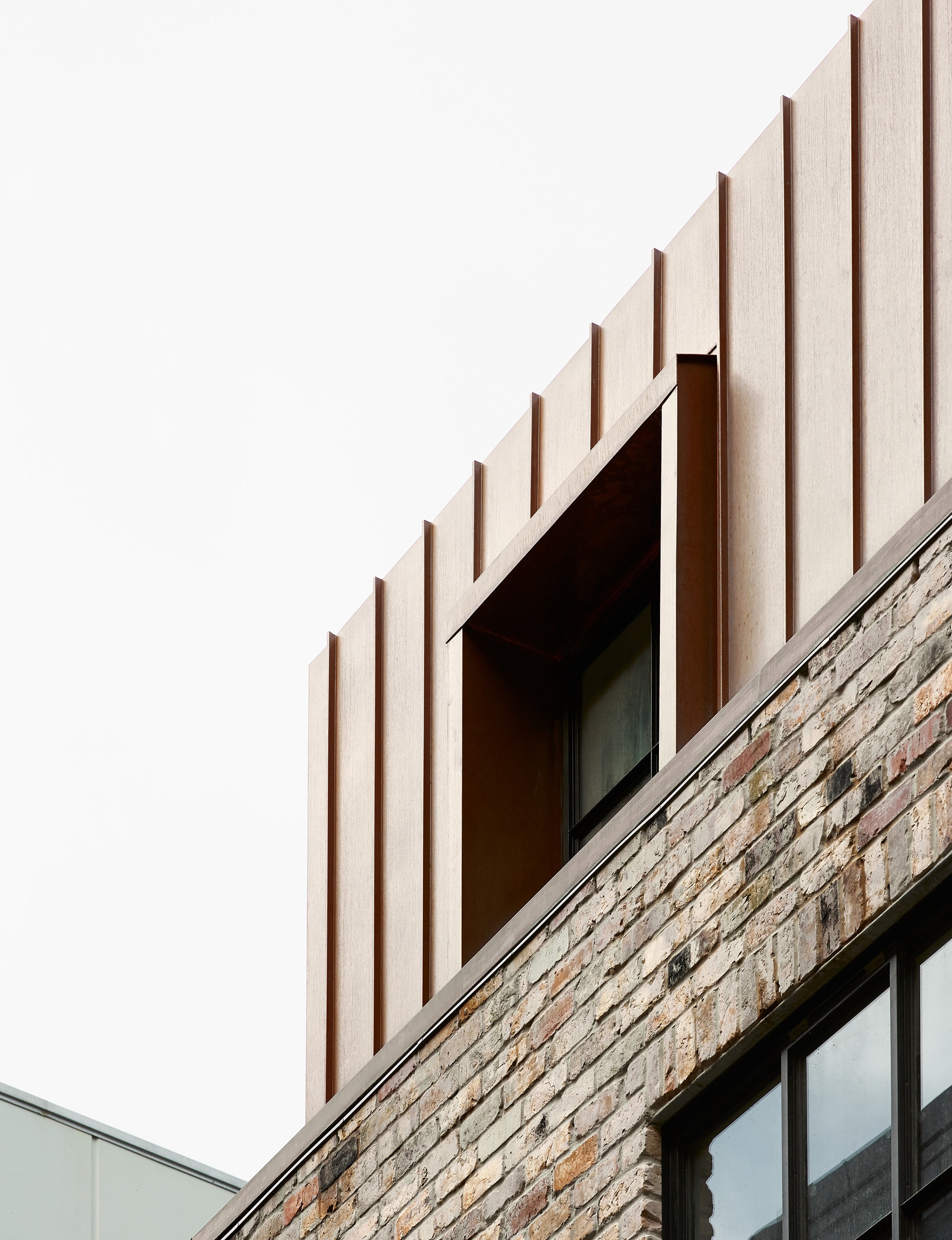
Project
‘Ford Lofts’
Practice
Cheshire Architects
Location
Parnell, Auckland
Eight lofts, each different in layout, have been hewn from the wreck of the original Model T Ford factory. With buildings on all four sides and minimal outlook, a ‘lane’ through the building provides an engaging entry. The apartments turn inward, with covered outdoor spaces and worn finishes, including gridded steel windows, brick and rubbed timber.
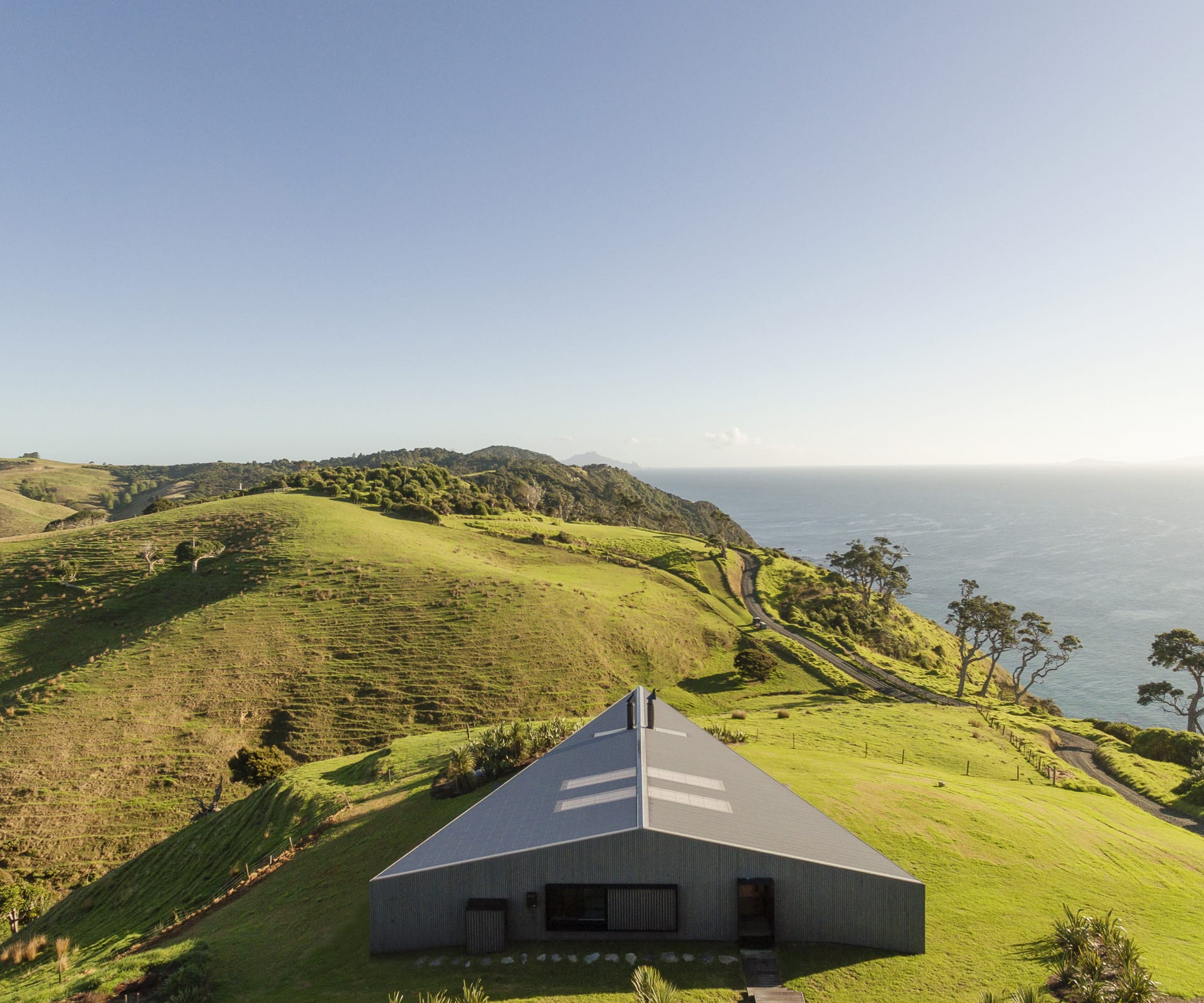
Project
‘Dart’
Practice
Studio John Irving
Location
Mangawhai
Closing out a future (and unknown) neighbour to the north on a beautiful coastal site, the Dart is a perfectly triangular building that creates a particular dynamic: main bedroom in the prow, living areas running east to west, and secondary bedrooms to the south. A masterful handling of a challenging idea.
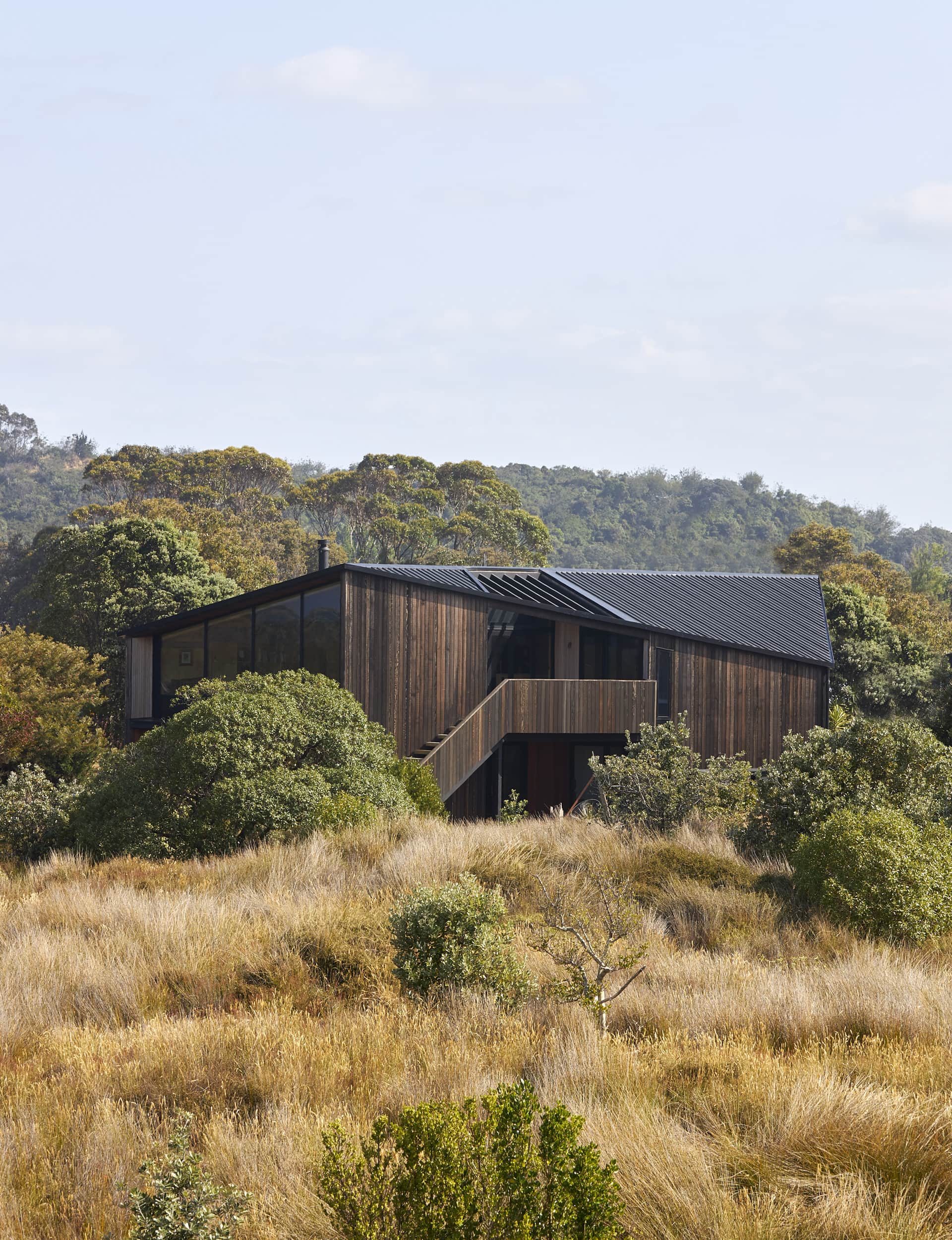
Project
‘Bowentown Bach’
Practice
Edwards White
Location
Bowentown
Where many coastal houses celebrate connection to the outdoors, this house offers refuge and shelter, with a raised living area looking over the landscape. Drawing inspiration from burnt driftwood, the angular plan and faceted façade contain vaulted and snug spaces.
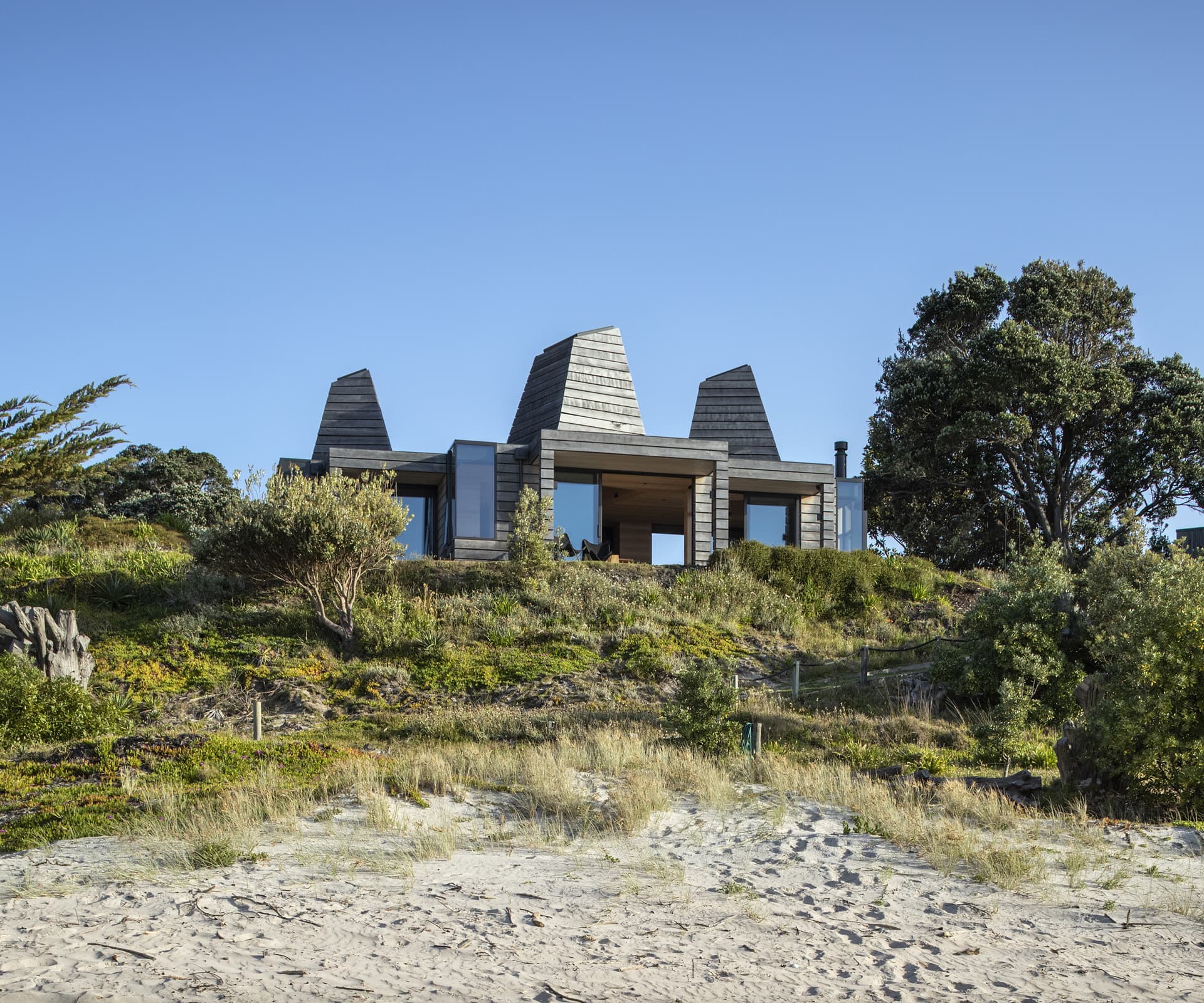
Project
‘Light Mine’
Practice
Crosson Architects
Location
Kuaotunu, Coromandel
Referencing the history of mining in the area in reverse, Ken Crosson’s design for this beachfront house pulls light down through tall ‘mines’ that sit at angles to each other and the plan, creating shafts of light that track through the interior during the day. A rainscreen of swamp totara is a contrast to the rich timber interior of this relaxed coastal home.
Words by: Simon Farrell-Green.
With very special thanks to our sponsor Altherm Window Systems.
This article was first published in HOME New Zealand. Follow HOME on Instagram, Facebook and sign up to the monthly email for more great architecture.




