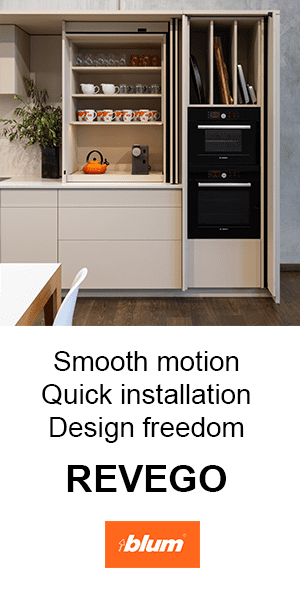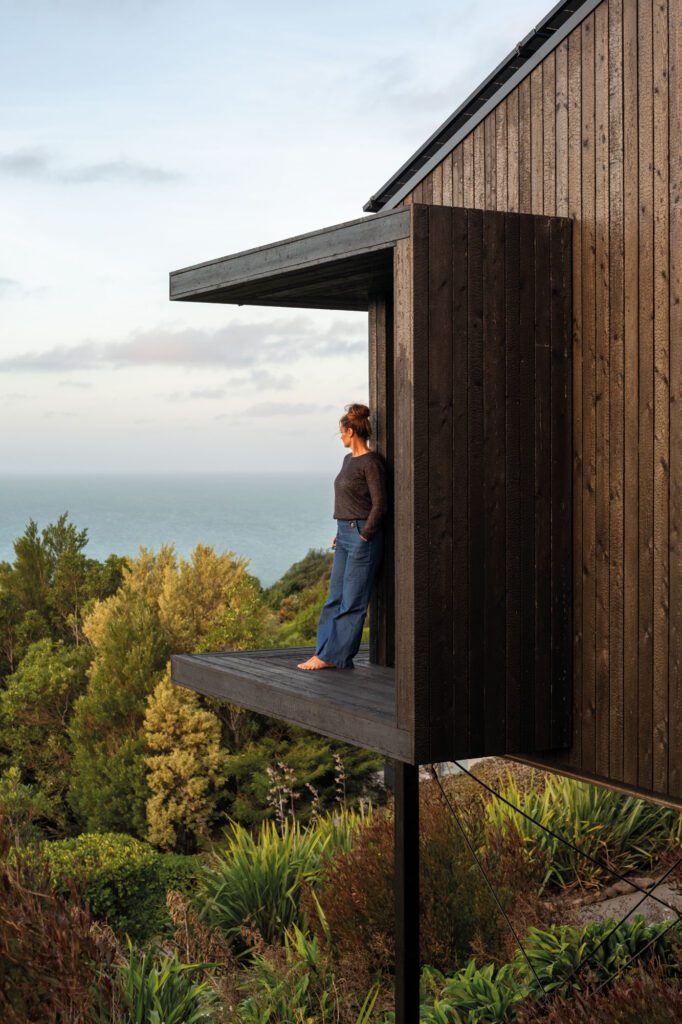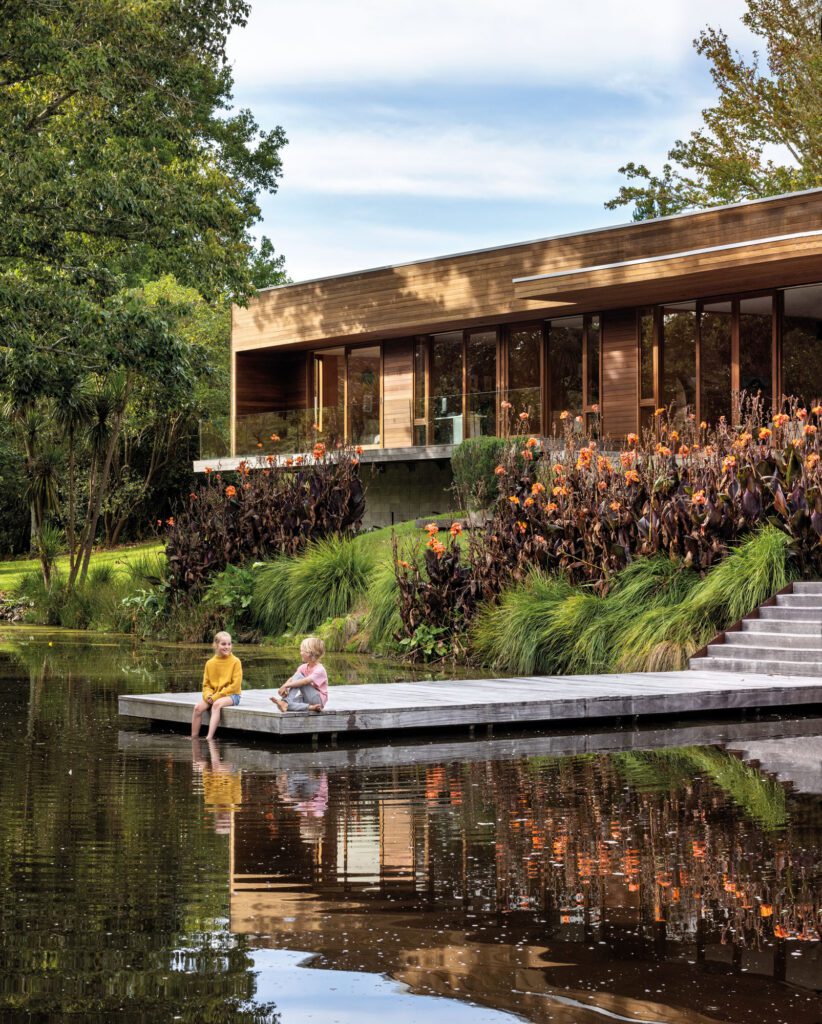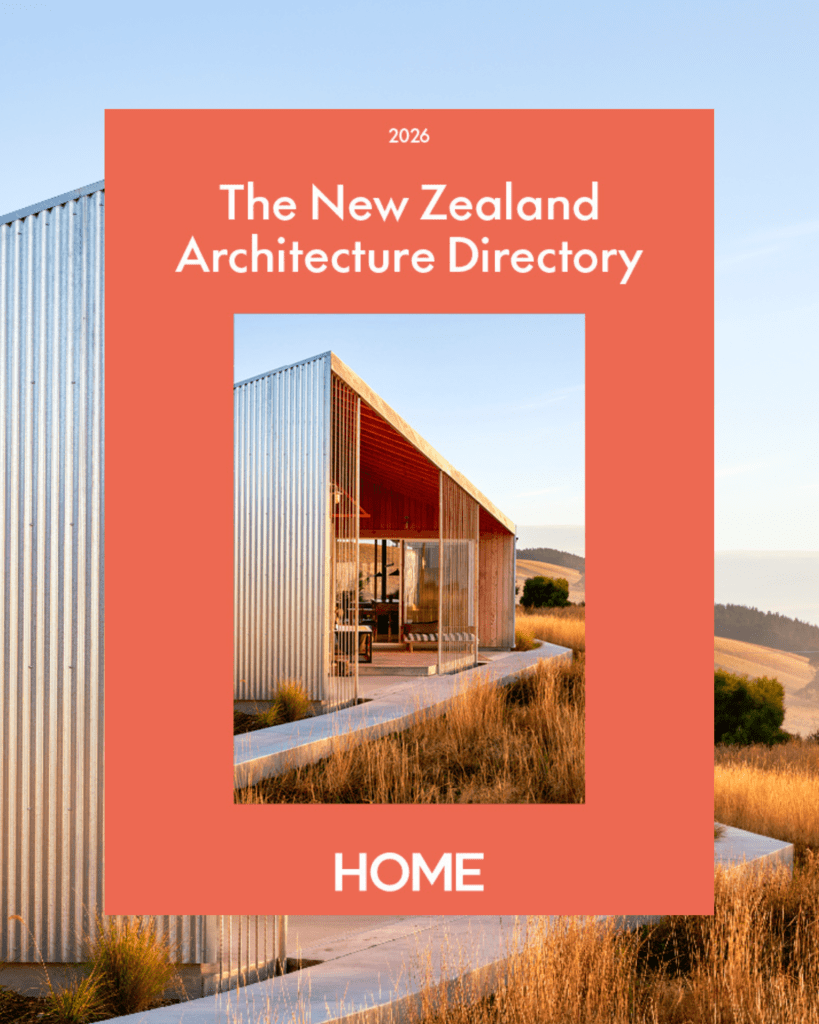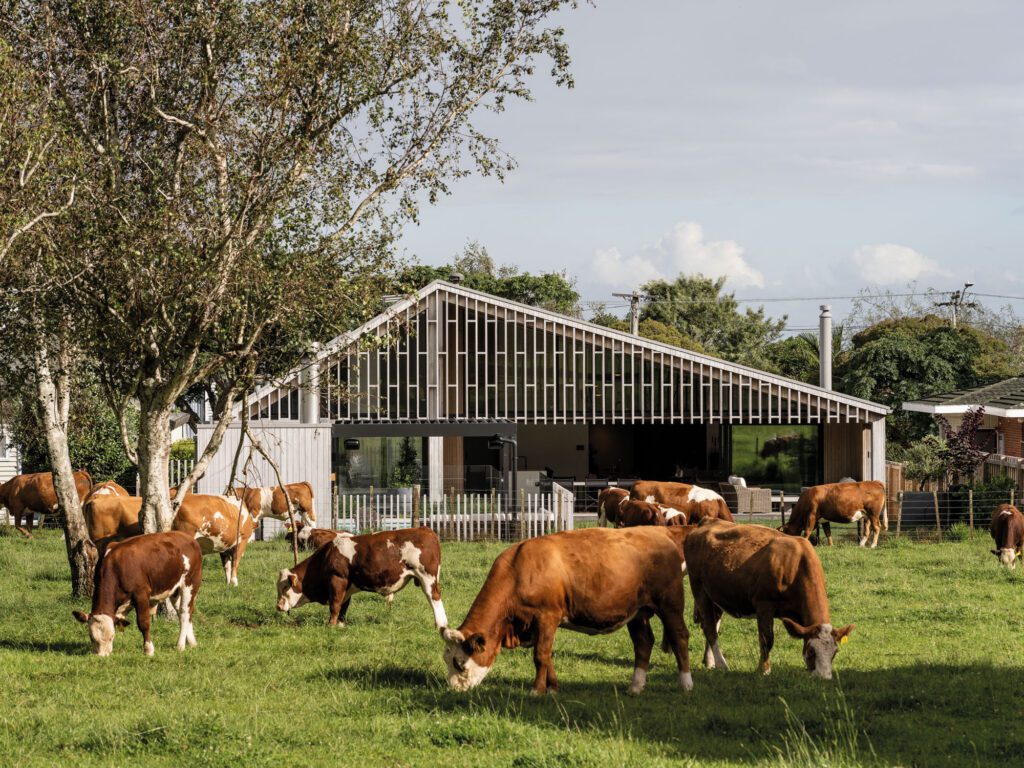Sills van Bohemen Architects has created a subtle and intelligent multi-generational house in Auckland’s city-fringe.
From a bird’s eye view, this house is seemingly simpler than its neighbours. A plain, dark, metal roof folded into an open gable has been positioned at the site’s boundary, as if to let the large, fenceless backyard be the centre of attention. Even a puriri tree at the back of the property appears at first sight as more mature and complex than the house itself.
Yet, as one gets closer to the intriguing red door in Auckland’s Avondale, some interesting details start to emerge. The mortar between the Gypsy Rose bricks has just a touch of black oxide to make the colour match that of the metal accents on frames and the awnings. There are soldier courses along the whole facade: some subtle patterning underneath the windows and around the top edge of the gable. A protruding window has been encased in timber — an internal reading nook, it seems — and that linear motif is carried through and repeated in a number of ways.
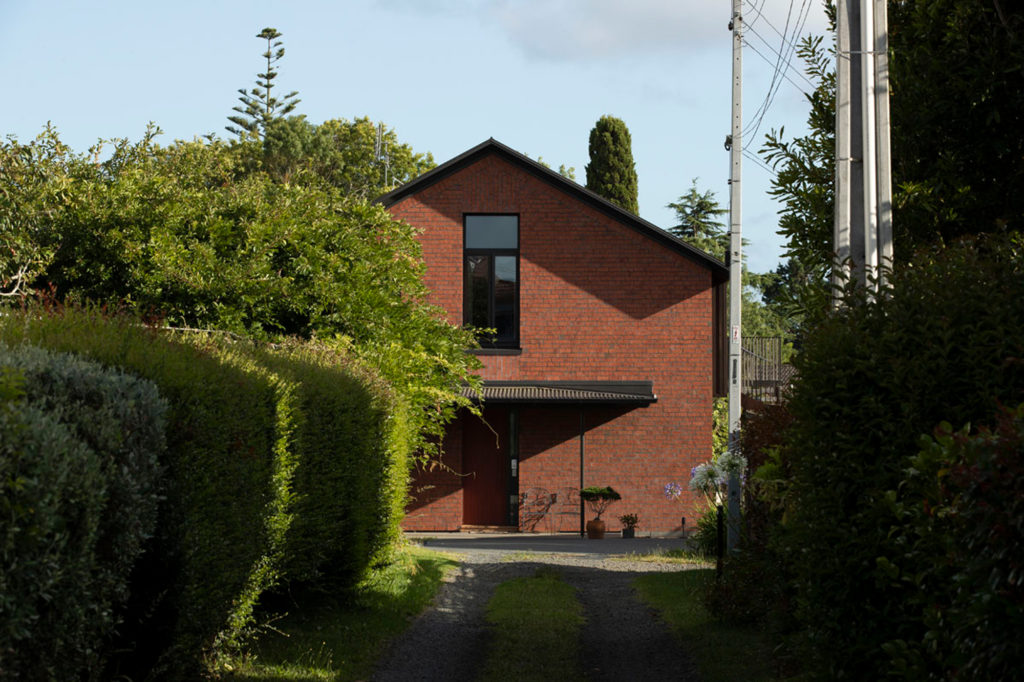
FARM House — an acronym of the inhabitant’s names — was commissioned by a retired couple who were seeking to build a multi-generational home that could accommodate them, their daughter, and her partner.
“[The parents] had lived with one of their own parents when they got together so there is this long tradition of close family members working together to get established and … make new families,” according to Christina van Bohemen, co-director of the architecture firm Sills van Bohemen (SvB).
She explains that the initial, underpinning question was one of cohabitation: how do you make two homes that are together but separate?
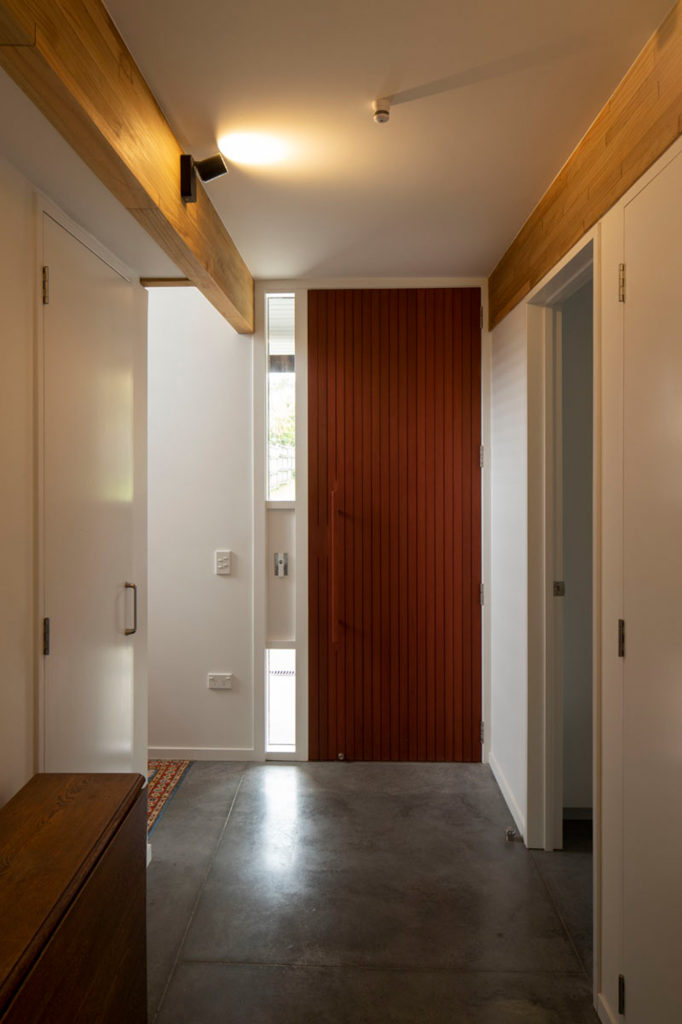
“If people are living more densely, they still want visual and audio privacy, outlook, but they also want social connection. This was an interesting challenge,” says Aaron Sills, SvB’s co-director.
Initial discussions on how this could work included things such as the intensity and axis of that cohabitation: which areas will be shared and which won’t, the location of those, and the overall difference in sizes between the two residences. SvB did a lot of diagram relationships to understand usage and, through the process, realised that the owners — although they initially had fantasies of a highly shared communal home — would be more comfortable with a higher level of self-containment.
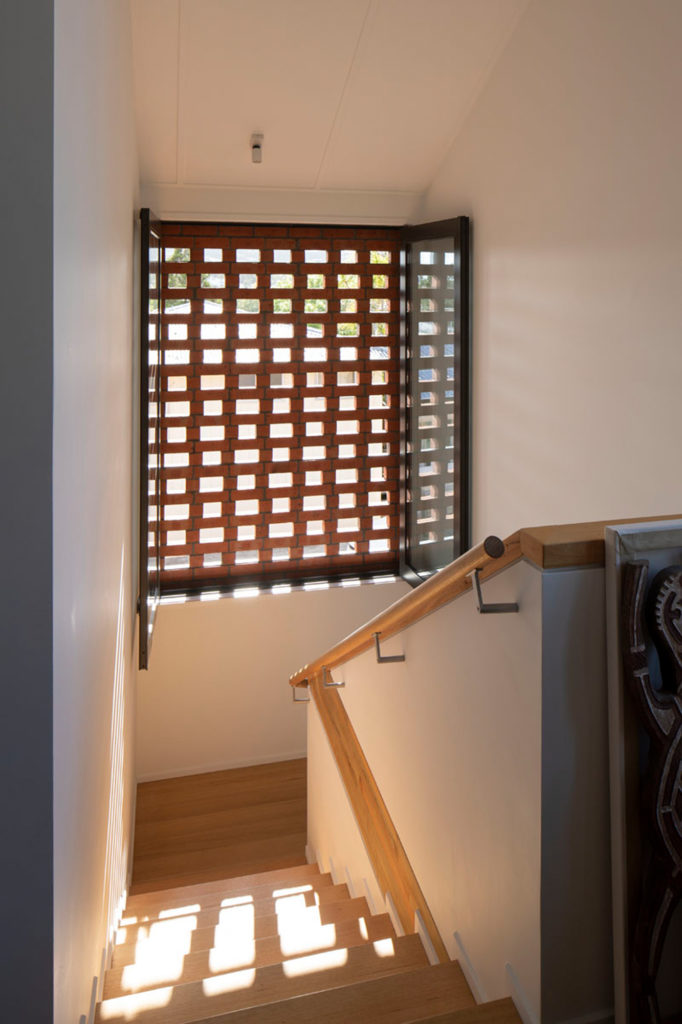
Yet this was not all about a ‘good fences make good neighbours’ type of scenario but more about porosity and bump spaces, about shared libraries and artworks, about meandering children and the village that raises them.
By figuring out the entry sequence, the designers began to draft a solution to the ‘together but apart’ conundrum.
“The way people come in through a long driveway, it is clear where you are expected to enter from. [There is] one door location, and then you come in and separate once inside.”
The clients and the architects decided to place all the 46 square metres of shared spaces directly past the front door and over two levels. A bathroom, the laundry, and a reasonably sized storage room all share a space on the lower floor. There is a side door here which allows for easy access from the garden into the utility areas.
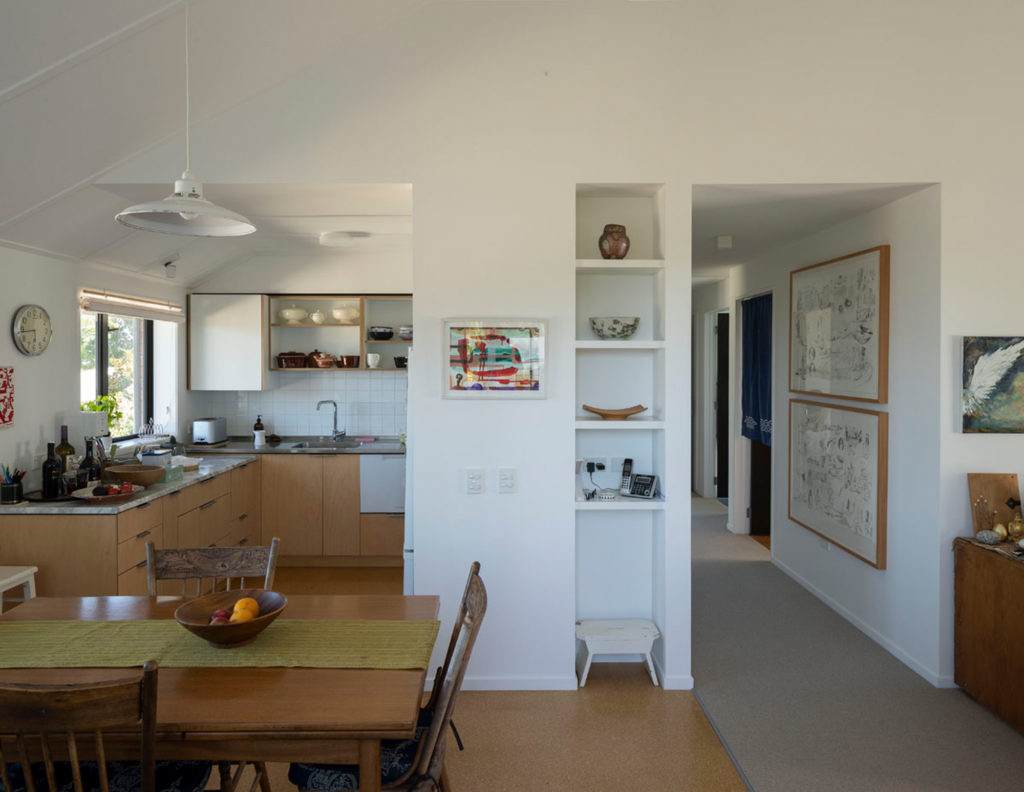
The set of stairs leading to the upstairs dwelling has a halfway landing that is, in turn, presided over by a large window with an external, lattice brick screen. In the summer, both families often leave their respective doors and this large window open, the breeze passively ventilating both abodes.
“The idea came from thinking about privacy from the house next door, but also from getting some interesting light and shadows affecting the main entry. Also, in terms of patterning or having a simple form, it was about getting interest inside and outside without having to add another material,” explains Aaron.
Past this initial communal space, the architects were faced with the choice between starting the inner sanctums with social areas or with more private ones such as bedrooms and restrooms. The final choice was made because the owners “came from a villa and, like a lot of clients, they [told us] the things they like about houses and I thought, Ah, you are talking about the house that you currently live in!” jokes Aaron.
The decision, then, was relatively ‘villa-fied’.
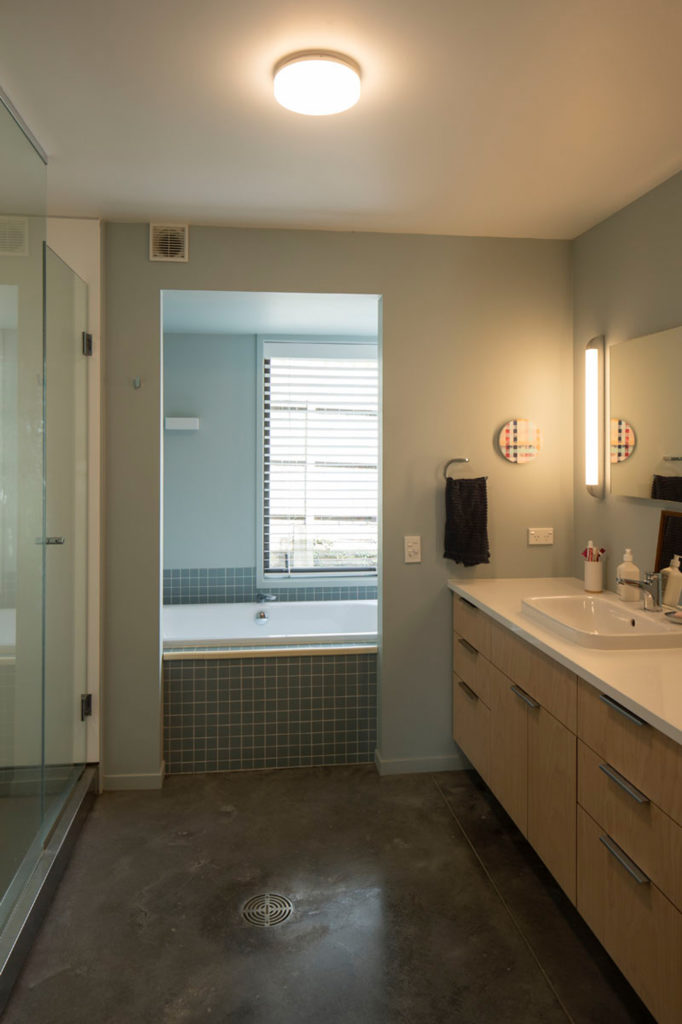
“When the choice came between entering and having to go past the bedrooms to the living versus coming in the side and being able to go left to the living and right to the bedrooms, they were happy to do [the former],” says Christina, referring to the way that many old villas unfold from the entry space.
This allowed the back of both houses — where sunlight and breeze and views are more prominent — to become grazing zones, friendly areas with vast seating opportunities, open plan kitchens, and, in the case of the second floor, even a sculptural, external steel staircase that serves both as fire egress and access to their beloved garden.
Christina explains that dividing the house horizontally, with two separate levels, rather than vertically, where they would share a middle, dividing wall, was a perfectly egalitarian move.
“It gave light and air all the way around.”
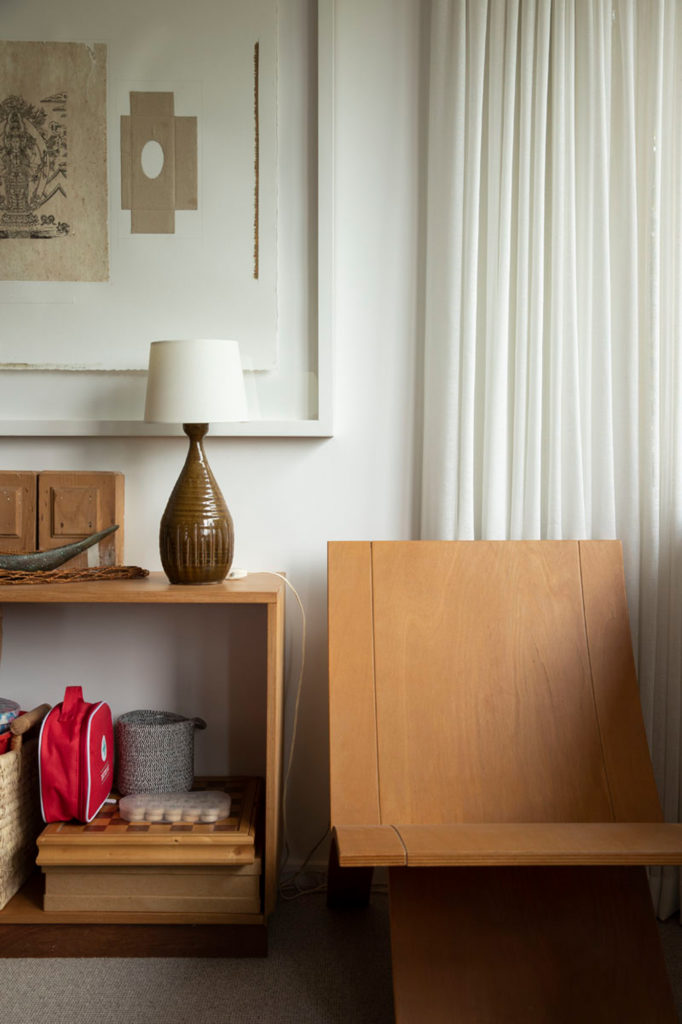
If it had been done vertically, one family would have had the east and the other the west, which, she says, would have created very different atmospheric conditions for both.
It was not just about separation and connection, families and relationships, but also about thinking of the house as an object of high value that might outlast the residents’ present conditions. The design process didn’t shy away from the necessary, albeit sensitive, questions surrounding multi-generational homes: What happens if and when circumstances change? What if one family needs to take a job in a different city? What if someone’s health forces them to take assisted living elsewhere? There are many reasonable ‘what ifs’ with multi-generational houses and SvB consciously sought to future-proof this home around the most reasonable ones.
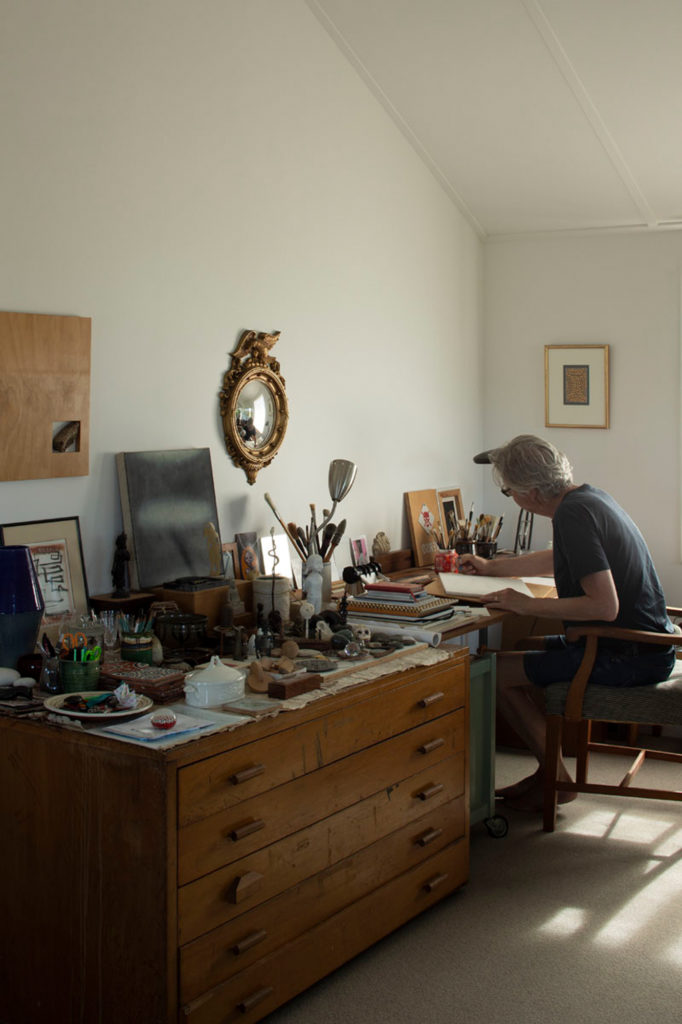
The shared storage room at the home’s entrance has been designed, if needed, to be fitted with a lift; dimensions and positioning making the process not overly onerous. Although there is significant separation between the two homes, they still share a power board and water metre; however the work was done so that full separation can be made easily if needed.
Another future-proofing aspect related to environmental considerations. FARM House has been designed so that solar power can be retrofitted easily, and considerable thought went into the insulation of the house.
“The way we pre-frame [houses] means we tend to get a lot more timber than we pay for,” says Aaron. “If you go on a New Zealand building site you often look at walls at framing stage and see five studs all lined up next to each other because of the way you have a corner next to a window or just because of the way things happen on site.”
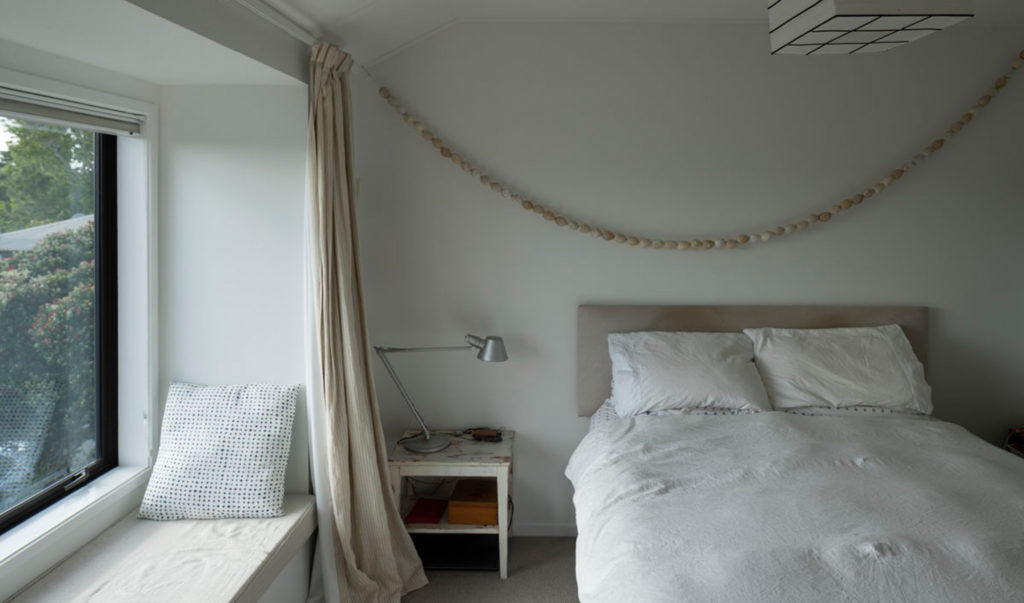
This means that a lot of what is within the wall cavity is timber, rather than proper insulation. “So, the way the world is going is to try and insulate in a continuous layer, and the best way to do this is on the outside [of the frame],” he continues.
To this end, SvB used a — now discontinued — New Zealand–made product that allowed continuous insulation to be placed between the timber framing and the external brick wall. This created less-drafty interiors, less need for mechanical heating, and a slightly more passive house.
Of all the categories in this Home of the Year awards, the Multi-Unit one offered some of the most interesting fodder for conversation. Higher density is, after all, as much about politics as it is about financial speculation. Due to the size and homogeneity of many multi-unit complexes, they can become — in the best of cases — laboratories for prefabrication and material experimentation. Due to the purchasing power of these developments, this is one of the categories of the competition best equipped to test possible solutions and themes for the low-cost housing segment of the market. It allows architects and urbanists to replicate a housing pattern efficiently, effectively, and inexpensively while at the same time offering a sense of bespoke attention to the inhabitants.
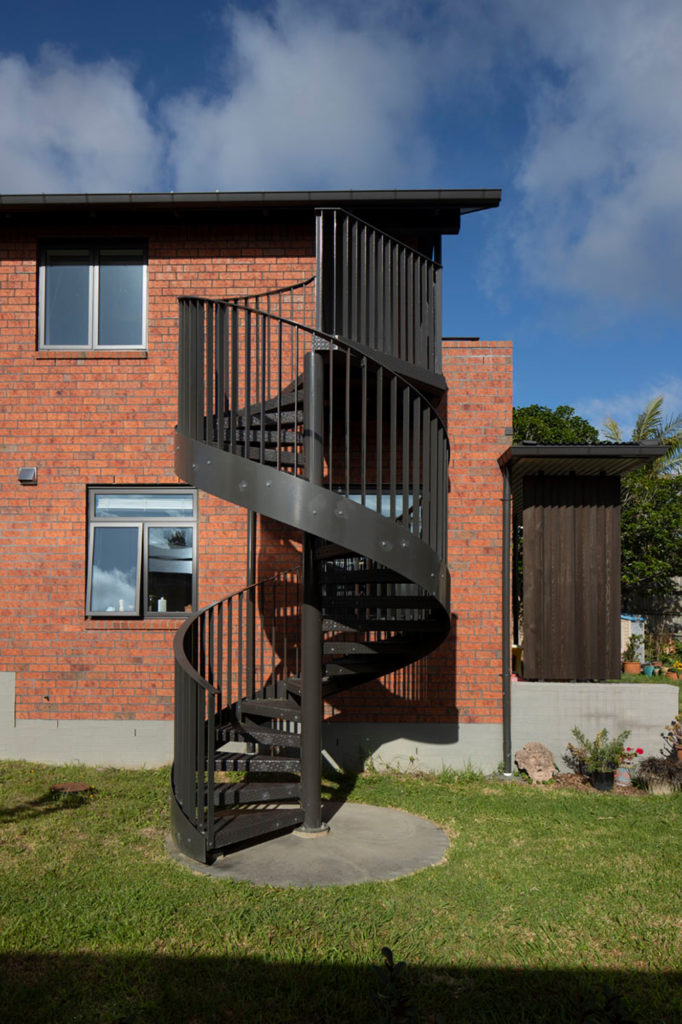
FARM House, like some of the other competition entrants that quickly jumped to the front of the queue, did so because its creators also recognised the environmental impact that higher density can have.
This year’s Multi-Unit Home of the Year winner tackled a myriad of these points and did so with deftness and maturity.
As one of the judges said during our initial visit, “This is what Auckland is asking for right now … it doesn’t have to be 50 mid-density houses on a massive site; it comes down to doing these sorts of solutions.”
Words Federico Monsalve
Photography Simon Devitt
JUDGES’ CITATION
Although modest in size and budget, this Auckland multi-generational home puts the client at its heart while at the same time future-proofing the asset for any potential uses that might eventuate. With its heart firmly set in passive construction methods and using distinct materials, it is a home that could teach our main cities a thing or two about transitioning toward higher density.

Home of the Year 2021 | Video Features
Home of the Year 2021: Black Quail House
CITY HOME OF THE YEAR 2021: HOUSE ON TAKAPUNA BEACH
Rural Home of the Year 2021: Hill to Horizon House
Small Home of the Year 2021: Feather House
