In a setting of champagne golds and pastel purples, this Otama Beach house unfolds between retired paddock and pristine Coromandel coastline.
Traversing rural paddock and an idyllic setting synonymous with coastal New Zealand, this is a special place, and the home that now stands among a handful of other baches is a thing of beauty.
Its face is turned to the sun: its profile exists both to provide shelter and to direct the onlooker’s gaze, and its interior is shaped by a convergence of spaces and moments, each gracefully interacting with the other. As architect Jeremy Brick describes it, this is a home of “red carpet and stilettos and the two-piece tracksuit and blanket, depending on where you are — it spans the realms of public and private as you move through it”.
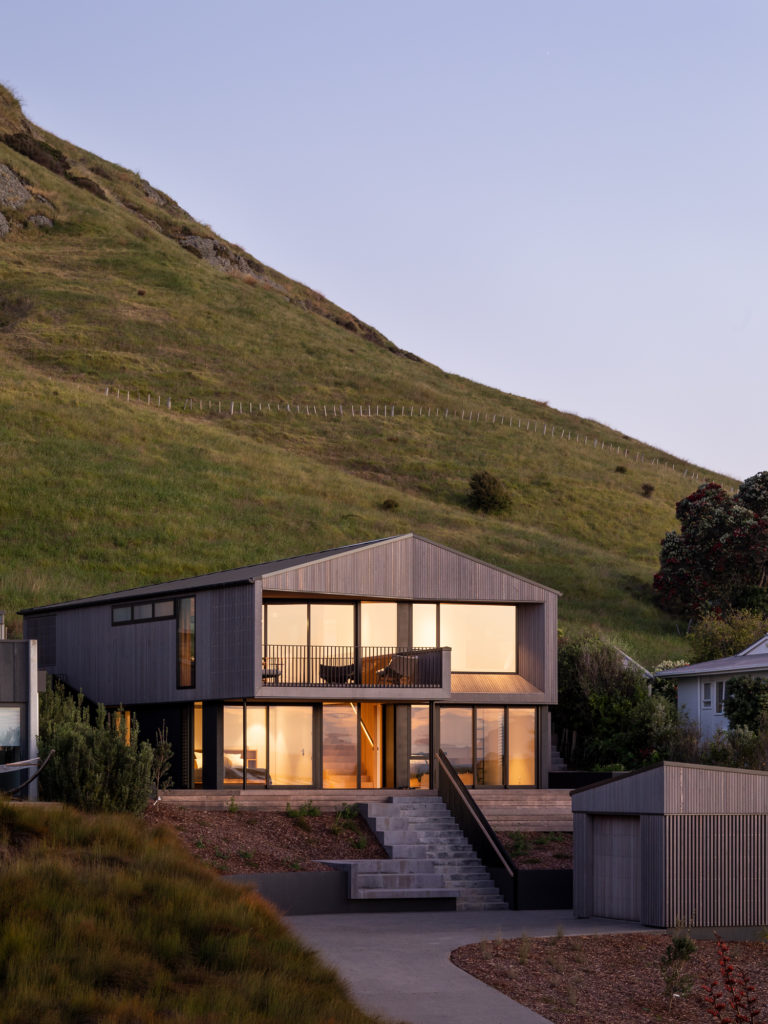
The site runs east to west. To the east, the boundary is marked by a traditional post and wire farm fence, which subtly invites the landscape into the rear courtyard. Beyond, a retired paddock extends towards the summit of a lazy hillside where passages of unruly grass thrive. To the west, coastal grasses and toetoe meet pohutukawa — under the closest one, a lone swing moves in the breeze.
“The sand is absolutely pristine; it squeaks beneath your feet as you walk on it,” Jeremy says.
The house was designed by Jeremy of Studio Brick Architects and Ben Lloyd and Mike Hartley of Lloyd Hartley Architects for Jeremy’s father Marty Brick and Marty’s partner Nancy van der Laan.
“We’re a blended family with four children aged between 17 and 33,” Nancy says, “so the place had to work well for the different age groups.”
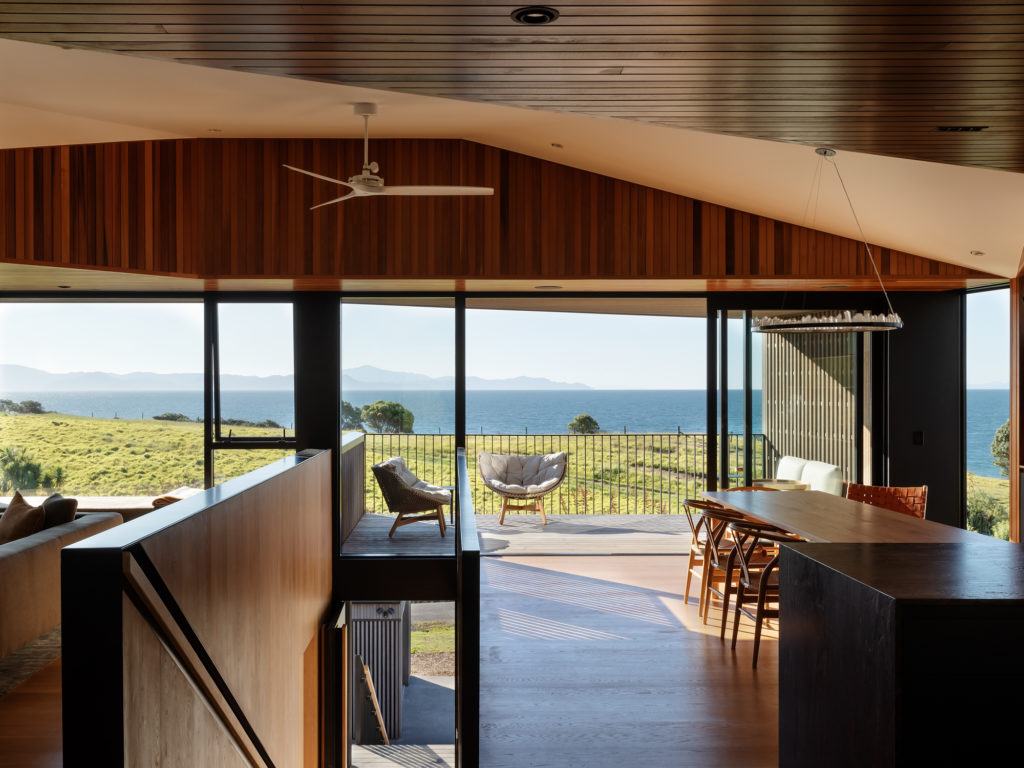
Marty and Nancy are based in Te Puke and run a kiwifruit orchard. At the time they found the section, they were actually looking for a place in Auckland, they stumbled across Otama by chance. Once they secured it, the Auckland plans went out the window and a brief started to develop for a family holiday home where large family groups could congregate.
“There was an original, unconsented bach on the site. We had a lot of fun there, but it wasn’t practical at all,” Nancy explains. “We wanted a house that the locals would be proud to have as part of the community. Our vision from the beginning was for something that stood well in the landscape and that was a beautiful addition to the street.”
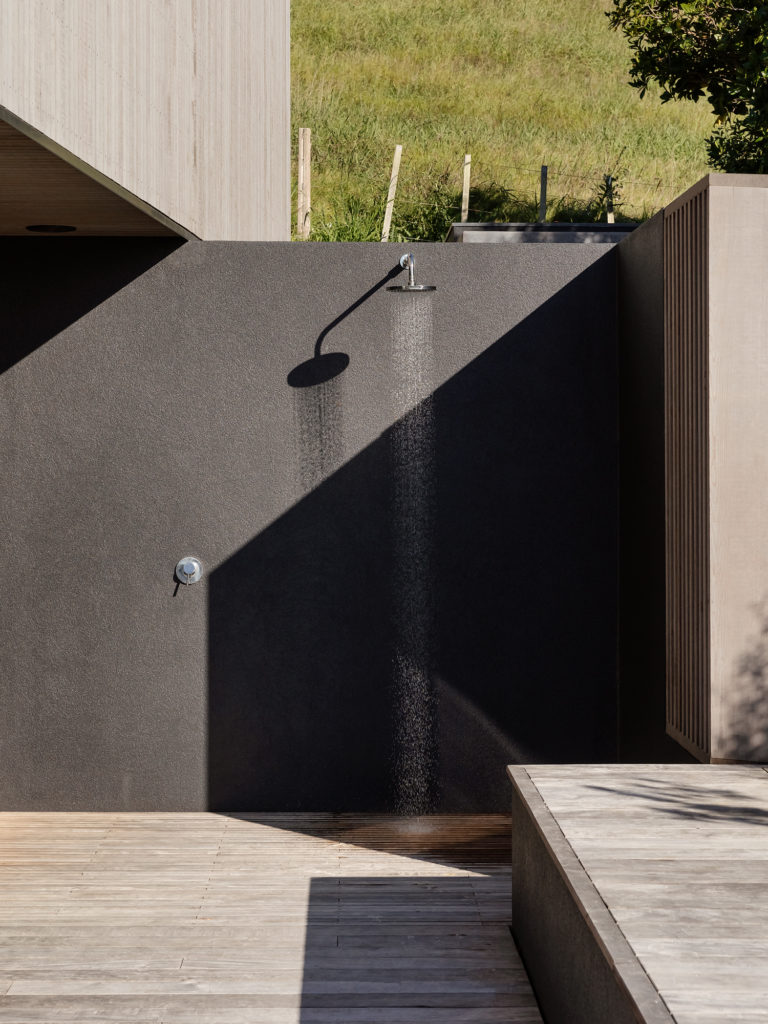
Aptly named Hill to Horizon House, the brief called for a house where privacy and openness were balanced with a relaxed bach feel, and interspersed with moments of luxury.
“It was about creating pockets of privacy and moments of retreat, soft thresholds and versatile spaces,” Jeremy explains. “Working for family has its challenges, but also a lot of benefits.” That’s clear in the outcome here; this is a place of highly intricate detailing and consideration that offers more than initially meets the eye.
The house is perched on a sloping site, the lower of two storeys dark plaster, recessed beneath the focal point: the upper storey, which is pleated and folded and clad in vertical cedar.
“Something we always consider with our work is the concept that a building should reveal more as you get closer to it,” Mike Hartley explains. “That’s the case here, and the reason we chose finer cedar boards than those that are generally used. We wanted to achieve a ‘fining’ of that scale and form with materiality.
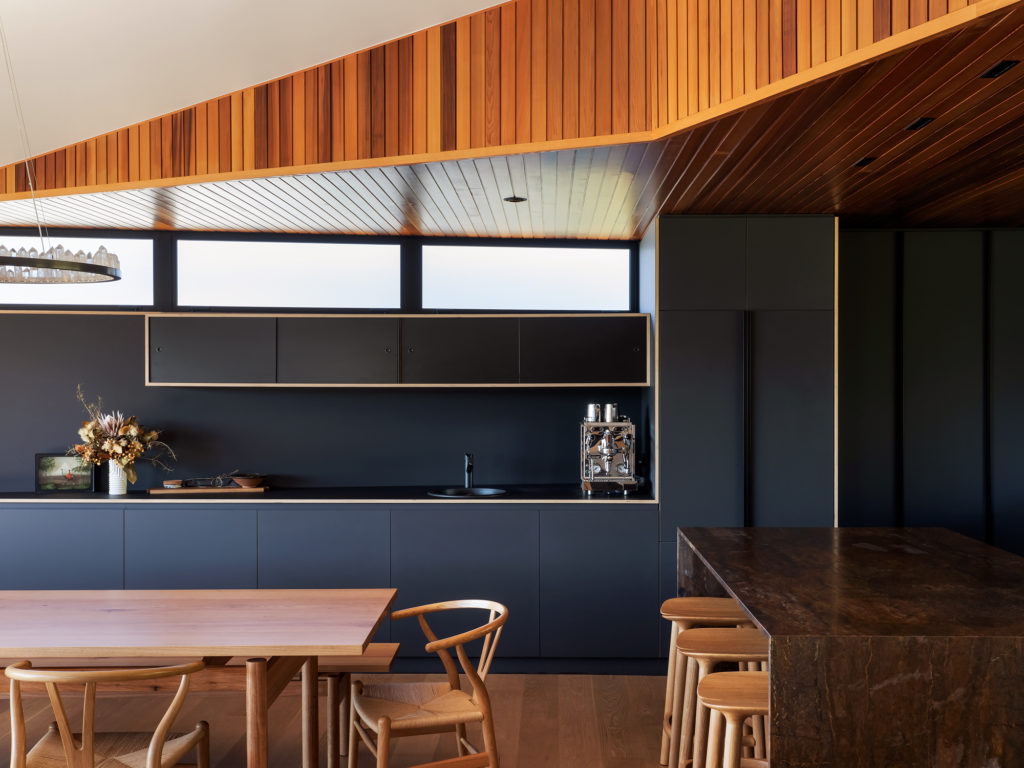
“The western, street-facing facade of the home is a study in the classic prospect and refuge spatial conditions. Refuge, being the deeply framed window seat, and prospect being the active reaching out to the beach and ocean views from the deck.
“We pulled forward the corner of the roof to address Otama Beach Road, which frames and gently turns the occupants’ gaze towards the long view down Otama Beach. A timber screen on one side is a sculptural element that ties the roof and deck together and provides privacy while modulating the midday sun, much like the canopy of the pohutukawa down on the beach.”
It’s a striking elevation, one Mike describes as having a “boxer’s jaw”. It’s strong and compelling in its intricate lines and folds.
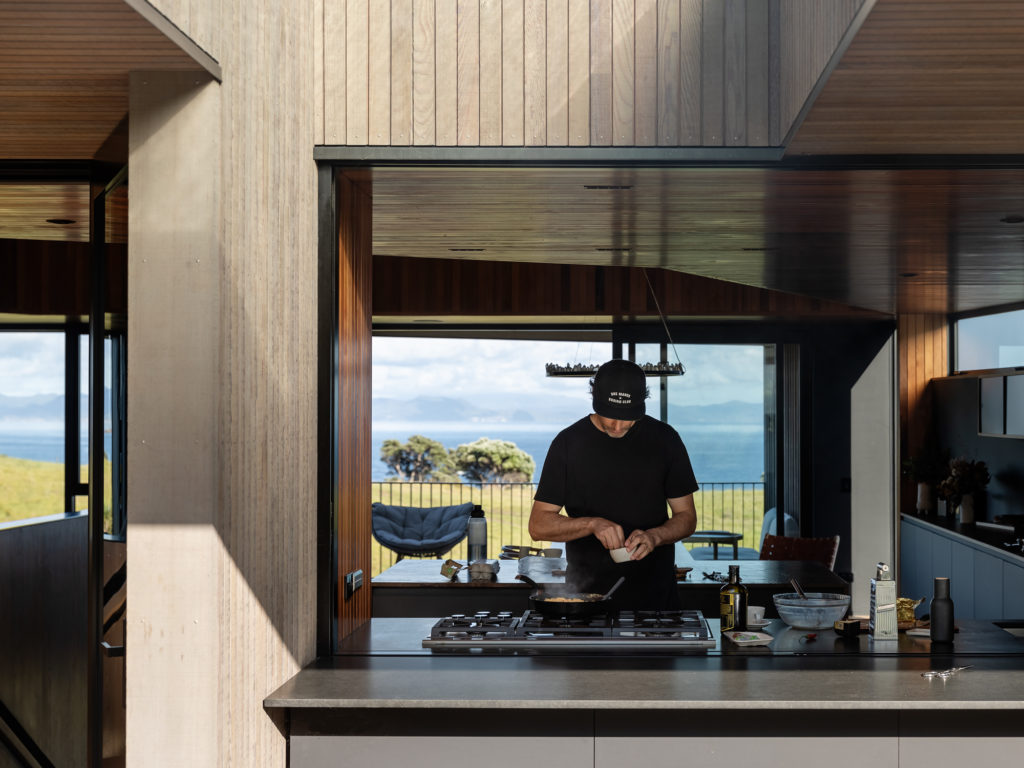
Entrance is by way of a beautifully constructed in situ concrete stair. At the top, the main entrance door exists but is seldom used. For regular occupants of the house, a door on the southern elevation is favoured. Here, an outdoor shower is often the first step in the transition between beach and home.
Adjacent, a door opens onto a bathroom designed for group use, akin to a camping experience, with a large stainless steel trough-like basin where various people can stand and brush their teeth. Behind, an enclosed shower offers privacy — and one of the moments of luxury that were sought in the brief, in the form of gold tiles.
Ben Lloyd talks of the house having “Caravaggio moments of intense light and dark” — this being the first introduction to the concept in the interior.
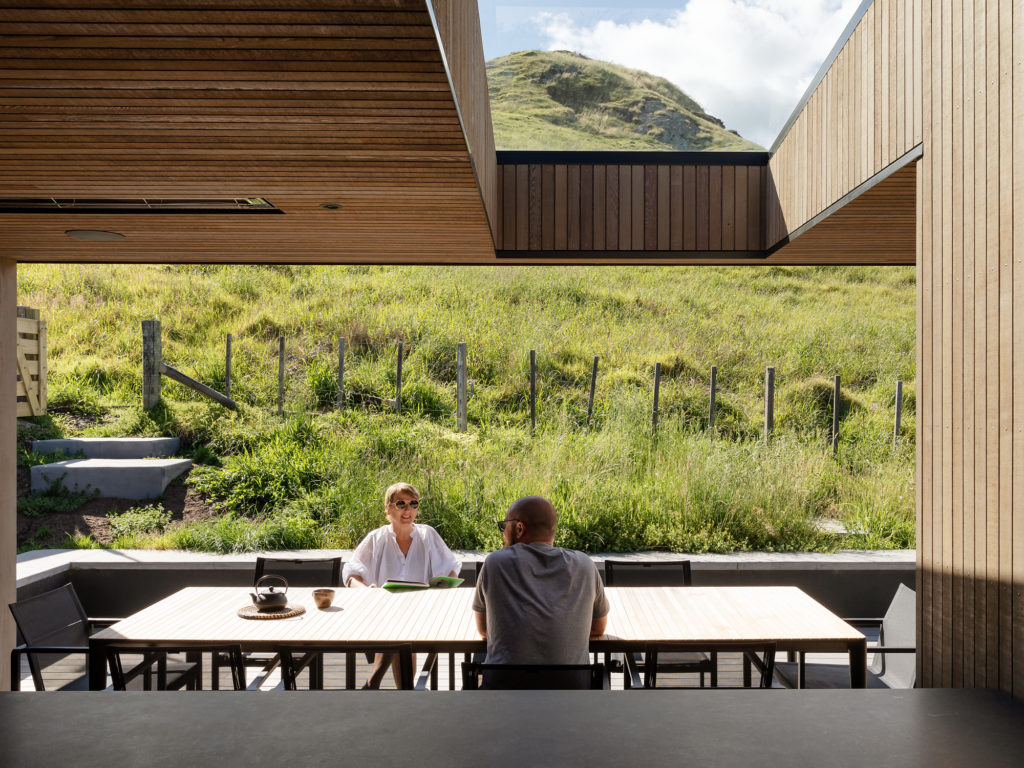
On the lower level are three bedrooms; one, Ben describes as a “room of requirement” — a lounge, bedroom, or rumpus room, depending on who is using it. A double bed stands below a wall-fixed single that folds down as required.
Leading from the main entrance through the centre of the plan, the stair is framed by a fine black steel balustrade that carves out a strong presence in the main living space of the upper level, which it divides in two — on one side, an intimate living area with a wood burner and the window seat that defines the pleated form of the exterior facade; on the other, a large open plan kitchen and dining area.
“Across the stairwell, conversations happen — but the areas can be used quite separately, too,” Ben says. “The Carravaggio moments continue here.”
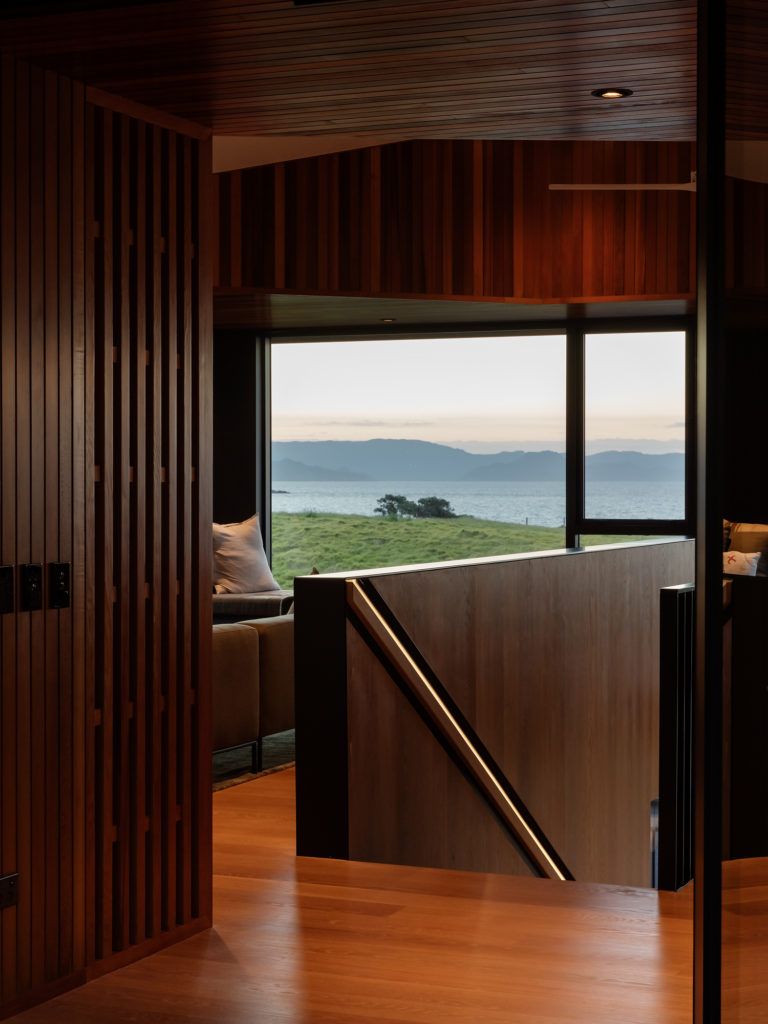
Much like the work of the 17th century painter, famous for his dramatic use of chiaroscuro — often without an obvious light source — the energy created here by the juxtaposition of light and dark creates a striking character. The kitchen, at the rear, is recessed. Dark matt cabinetry appears almost velveteen and pushes it into the background, bringing to the fore the spaces on either side — the hill and the horizon.
A bronzite stone kitchen island introduces another layer of texture, with a leathered finish.
“It feels very much like it is of the earth,” Ben explains.
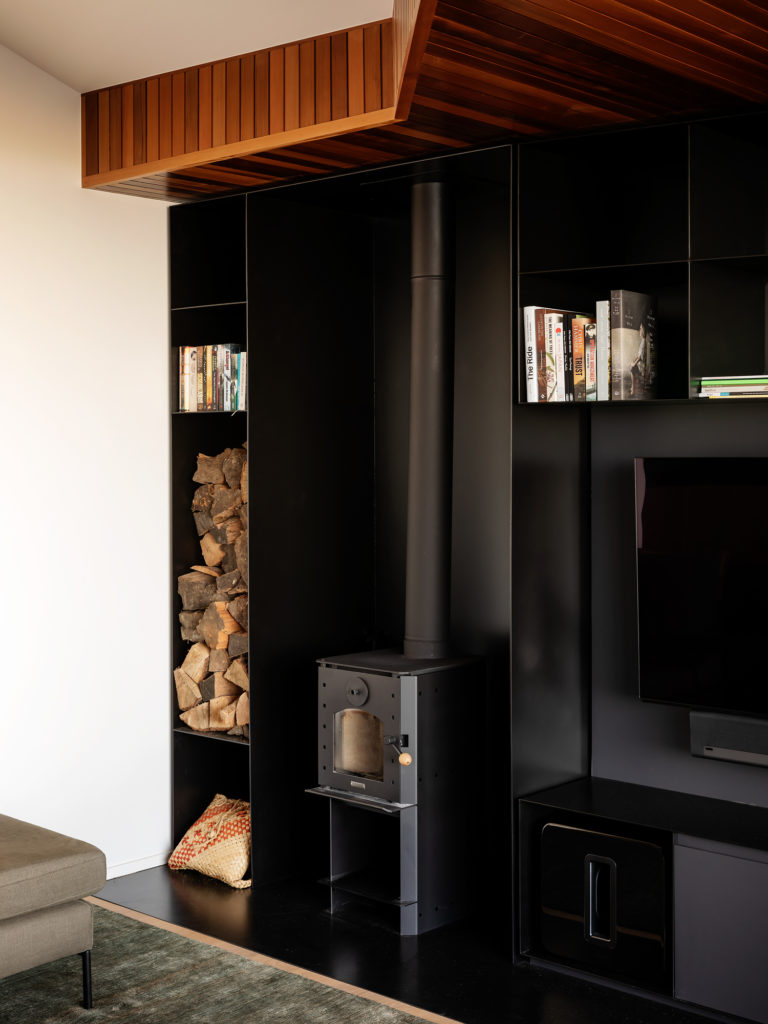
There’s a focus on timber in the interiors, the kitchen and lounge both punctuated by fine vertical cedar, which is juxtaposed with white walls in the rest of the space.
Beneath a quartz chandelier, a generous table commands the centre of the dining space and sits on the threshold of public and private. Move beyond the table towards the western deck, and you become part of the view — on display from the dunescape and road below.
“We’re social people and we wanted that connection. People wander by for their swim and call out to say hi. It’s not intrusive — you definitely don’t feel like your privacy is taken away — and we really enjoy that aspect of the house,” Nancy says.
This, the champagne and stiletto moment.
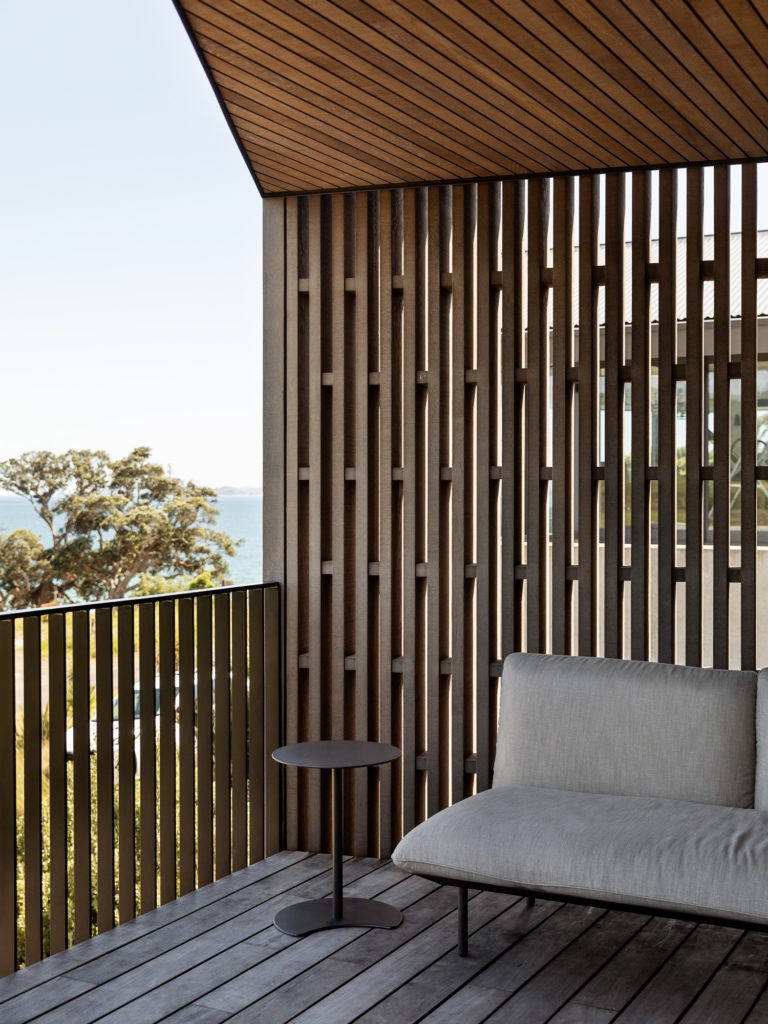
The eastern rear deck offers the opposite, a quiet place of reflection and privacy; as Jeremy describes it — the tracksuit moment. Framed on one side by another timber screen, it’s a sheltered area. Overhead, a large eave allows for use in different weather conditions.
“We carved out a large aperture in the overhang so that, from the kitchen, you look out and through it to the summit of the hill,” Mike says.
“Marty comes from a growing background and I come from a dairy background. We’re both strongly entwined with the land, and we wanted that connection to be part of the house,” Nancy explains.
The master bedroom also occupies the eastern side of the house, capturing the same rural outlook over the hillside.
“You can open the curtains and have the sun coming in in the morning and the view is natural, private, and rural,” Ben says.
The upstairs powder room is clad in vertical cedar, creating a sauna-like environment, while the en suite features large-format grey tundra tiling — a contrast to the moody dark and light of the main bathroom downstairs.
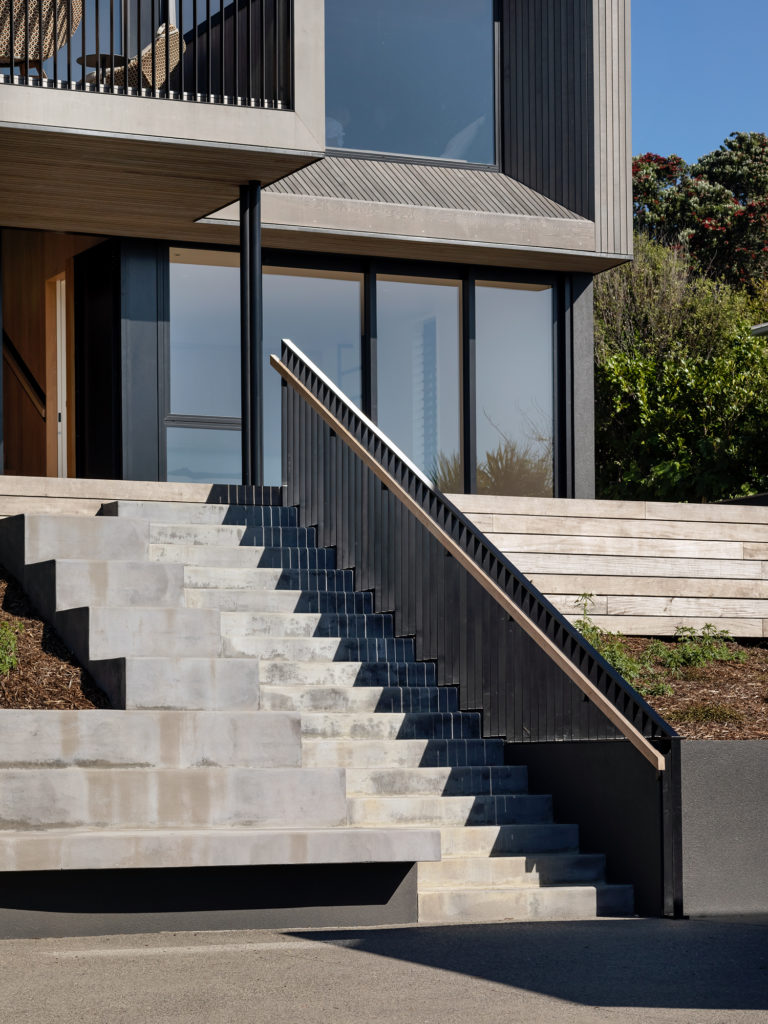
Leaving this house by way of the in situ concrete stair, departures are intentionally slow, with the deep stairs meandering out to become part of the landscape, and providing incidental seats and corners for conversation.
“When groups of people leave somewhere, you often find yourself waiting on someone; these stairs provide a transition, a place to linger — a long goodbye,” Mike explains.
Unlike many of Caravaggio’s best-known works, in which the subjects were languishing, this house presents the opposite — a scene of well-being and harmony — yet with a similar masterful and energetic use of light and dark that leaves a lasting impression.
“When you drive over the hill and see Otama Bay stretching out in front of you, and then the house, you just breathe in and feel good,” Nancy tells us. “There’s a certain solace. When we’re here, Marty pulls out his kayak, gets three or four snapper, pulls his kayak in, comes up, and next thing they’re on the plate. There’s something beautiful about that simplicity. We both feel very fortunate that we chose Jeremy, Ben, and Mike to design this. Sometimes, you just meet the right people at the right time.”
Words Clare Chapman
Images David Straight
JUDGES’ CITATION
The 2021 Rural Home of the Year explores retreat and openness, gracefully unfolding between retired paddock and coastline. Beneath a pleated and folded form, it is a house of well balanced tensions: intense light and dark, intimacy and expanse; versatility and connection.
For full coverage of this project, pick up a copy of the June-July 2021 issue of HOME from anywhere good magazines are sold, or subscribe or purchase your copy online.

Home of the Year 2021 | Video Features
Home of the Year 2021: Black quail house
City Home of the Year 2021: House on Takapuna Beach
Multi-Unit Home of the Year 2021: FARM HOUSE
Small Home of the Year 2021: Feather House




