As density increases in our main cities, so does the tension between community and privacy. This Auckland home on a tight, beachfront site manages the challenge beautifully.
Beachfront living in an urban environment has its challenges. Here in a Takapuna enclave, where the road ends at the sea, the battle for street parking is real. And the owners of this home, who, on one of their own beach promenades, spotted a ‘for sale’ sign on the grassy bank that slopes down to the sand, were quite rightly hesitant about the fishbowl effect. As it transpires, that perception and the reality differed. A daily cavalcade of humanity is critical to the essence of living here.
“It’s part of populating life; of being engaged,” says one of the owners. There is an inevitable, invisible relationship between the watchers and the watched.
In building for the future, both the owners and their architect, Anna Tong of CAAHT Studio, were cognisant of their duty of care to honour the modernist ’60s house that once stood here and this piece of land that, by its very position, is part of the public domain.
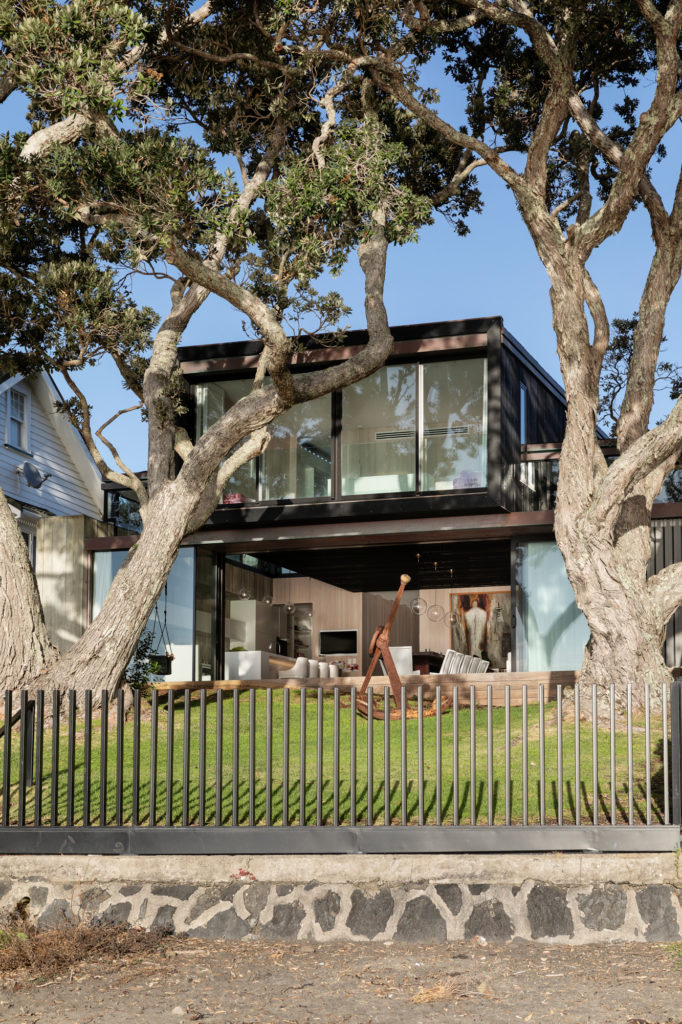
“We wanted something contemporary to reflect its time yet with a sense of permanence,” says Anna.
The concept was locked and loaded within the first few days. Anna mapped out a plan between two existing concrete-block walls of the original home.
“But in order to get more generosity in the living space, we needed to push one of the blade walls closer to the boundary,” she explains, so new walls in poured concrete were instated.
In a neighbourhood where the properties are huddled between the main shopping strip and the ocean, it takes a deft touch to strike a balance between privacy and community. At 802m² the section is not huge.
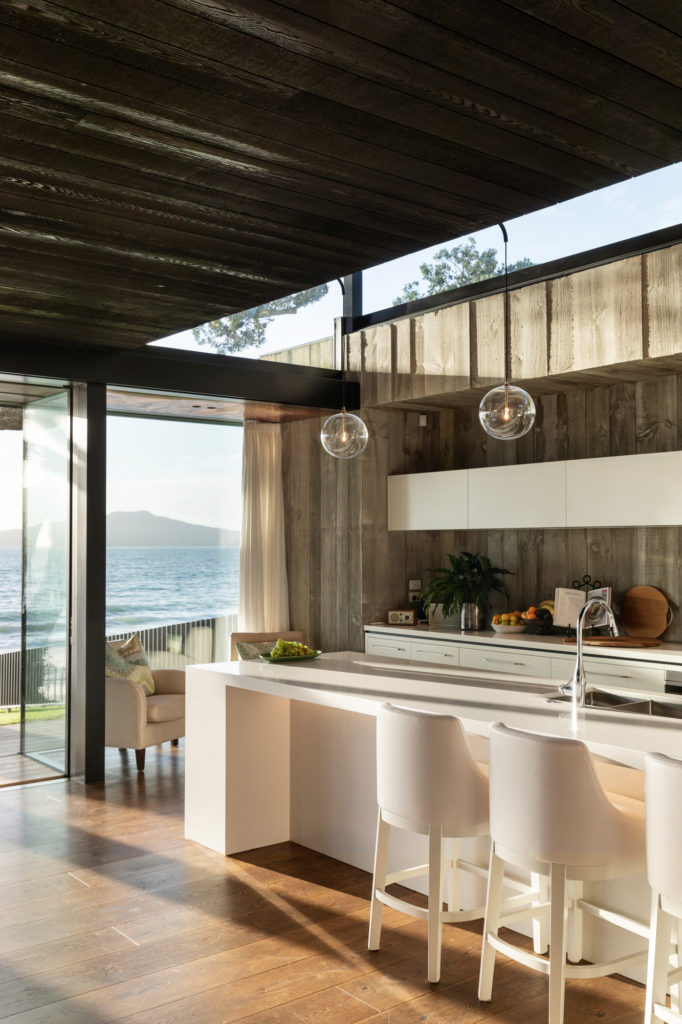
“We didn’t want the house to feel too penned in or internalised,” says Anna, “or to be too ostentatious.”
In this regard, a clever compression and release of space and hard-working planting were key influencers.
Composed of a series of monolithic gestures, the home is a strong statement, rich in texture with a hint of history. A water feature in the entry courtyard sets the scene both visually and aurally; the trickle of a rippled-wall fountain prefaces the roll and crash of waves to come.
In the double-height entry atrium, a staircase zigzags through the void to a mezzanine bridge, and a palm in a sunken planter speaks to the greenery beyond the glazing. The natural tug is to turn left towards the sea, and a central hallway with a sloping ramp — a homage to the original home — delivers a snatch of the view.
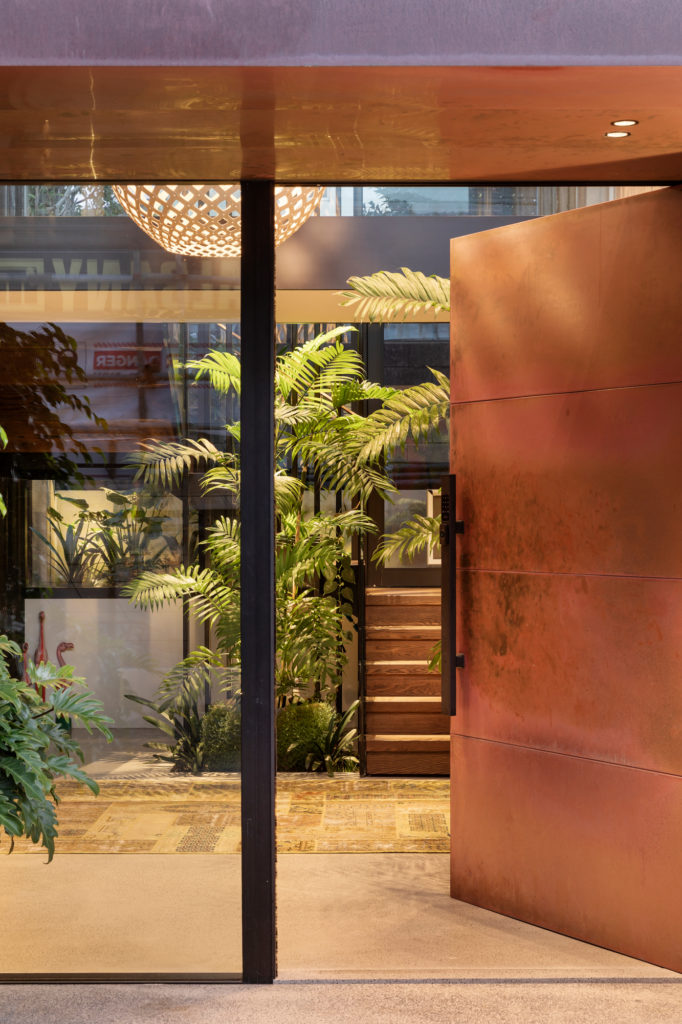
Today, blanched by mizzle, it is a pale-grey backdrop that stretches from tide to sky, with an eerie stillness, heads-down figures drifting by like a scene from a Lowry painting. Tomorrow, the vivid and familiar blue/green tableau will no doubt return.
Contained within concrete walls that give privacy on both flanks, the main living zone has magnificent volume. Cast in situ, the walls were formed with planks of various widths and depths.
“When the light falls across them, it brings a wonderful liveliness to the surface,” says Anna.
Clerestory windows capture the sky; in the centre of the room, a dropped ceiling clad in charcoal shiplap cedar slices through the middle and cantilevers towards Rangitoto — conical and iconic.
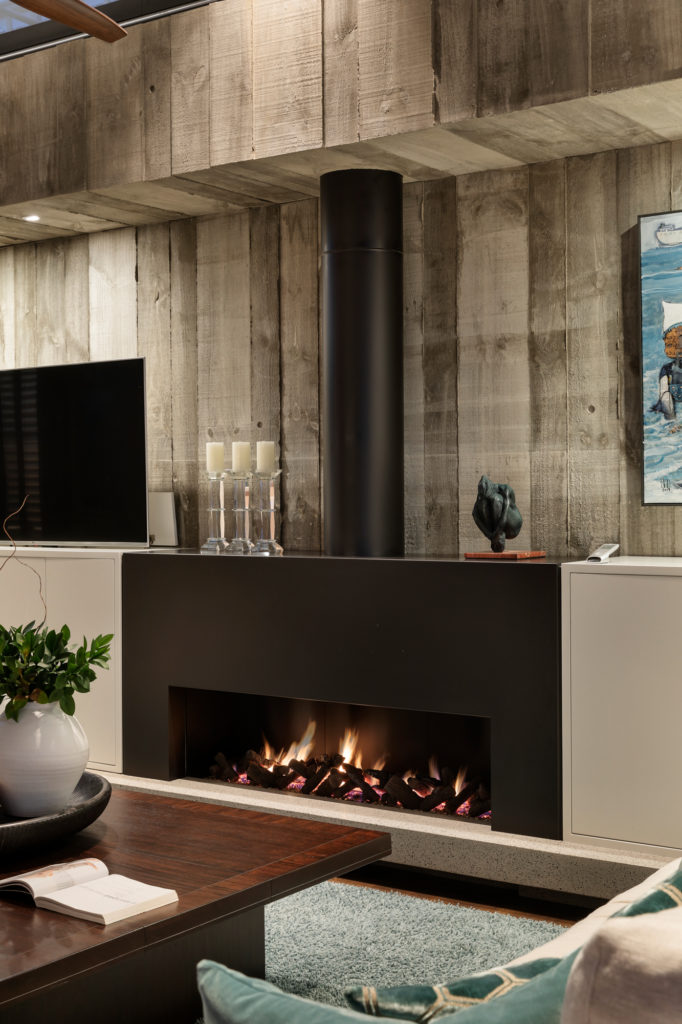
“Its form actually contains the upstairs master bedroom, which barrels through the space and shoots past,” says Anna.
Copper bays on both sides of this form wrap around the wardrobes in the main suite and are also a clever disguise for the air conditioning on this level.
Upstairs, where the bed offers a ship’s captain’s view of time and tide, the bathrooms are like snow caves clad top to toe in tiny white mosaics, and a green roof flanks the passageway to alleviate the up-close built environment.
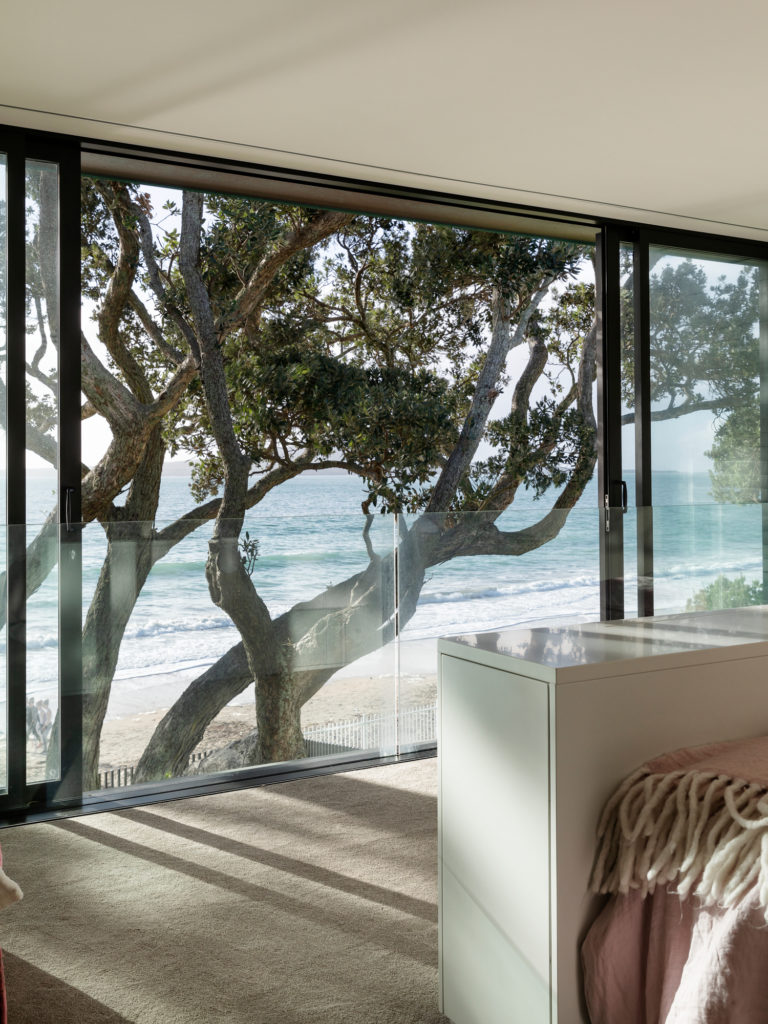
From the beach, the dwelling appears as one rectangle crossed over another — but there is plenty more going on. The owners and the architect have worked together previously and both are quick to admit there was some strong debate.
“They’re really astute clients,” says Anna. “I think we have a more robust result because of it.”
Part of the brief was to capture a Hamptons aesthetic, to emphasise the coastal feel. This was achieved in a contemporary way with design moves such as white kitchen cabinetry with a perimeter detail and white-washed timber lining the inner walls. This juxtaposition of city chic and beach-house casual nails the best of this locale, where the owners can wander up the road for a coffee or down off their lawn onto the beach. Hamptons-style internal shutters give the flexibility of privacy or light while exterior battens, where climbers are encouraged to cloak the home, are visual filters. This double layer of seclusion is no blunt instrument. An element of transparency remains.
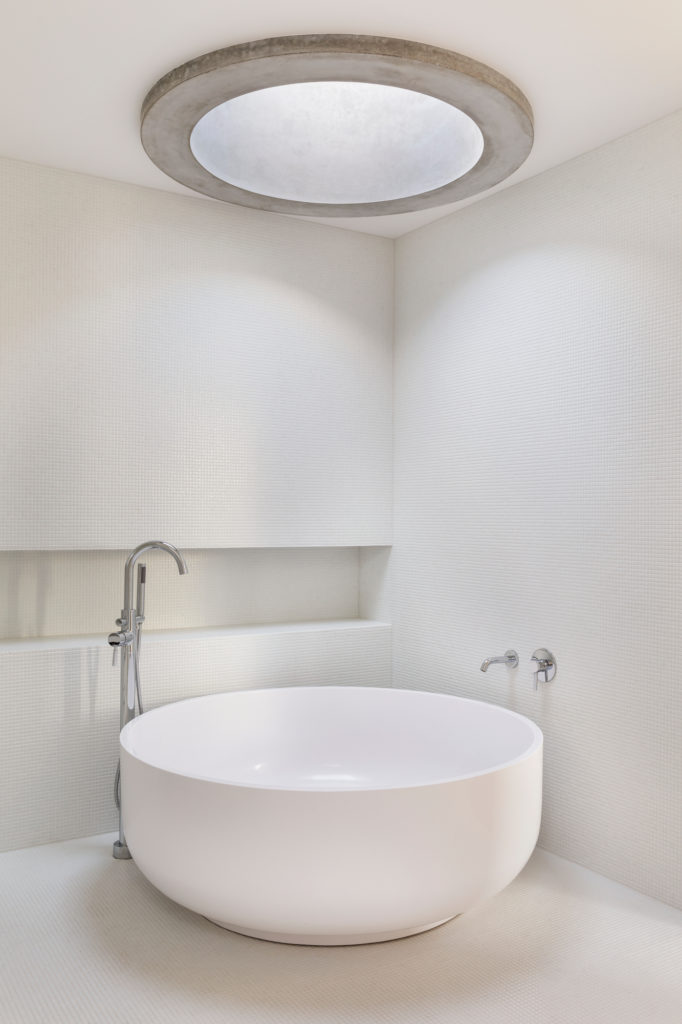
That is exactly what was wanted for the front lawn, too, where two spreading pohutukawa are natural sentinels. They serve a dual purpose. Looking out, they are a rich foreground to the ever-dynamic view; looking in, their branches screen the occupants, the house tucked in behind, its recessive colours blending with the bark. If it wasn’t for the dogs, there would be no fence between private and public space. As it is, a dark-toned rail-less picket is a subtle gesture.
Now in residence for a couple of years, the owners have overlaid the architecture with the makings of home — art and objects, a gallery of family photographs, and a media room turned playroom that is an “incentive scheme” for more grandkids. People are in and out all the time, and the owners joke that the only design change they would make is to install a revolving front door.
Words Claire McCall
Images Sam Hartnett
JUDGES’ CITATION
A challenging tight suburban site competently handled via good planning, excellent control of views and nice separation of guest quarters from the main house by bridge. Over-roof views were exceptionally well handled by integrating landscaping and green roofing. A daring interpretation of what ‘privacy’ can look like in increasingly dense urban centres: part community, part fish bowl, and a whole lot of modulated sight lines.

Home of the Year 2021 | Video Features
Home of the Year 2021: Black Quail House
MULTI-UNIT HOME OF THE YEAR 2021: FARM HOUSE
Rural Home of the Year 2021: Hill to Horizon House
Small Home of the Year 2021: Feather House




