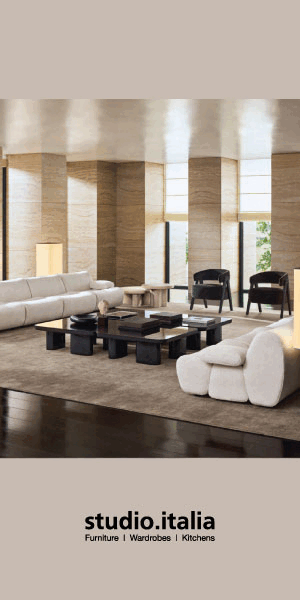On a rural site in greater Auckland, architect Jo Craddock envisioned a series of spaces, each delivering its own moments of joy, and a stage for family gatherings — a building that binds all together; a protector, and a creator of memories.
To design a home to live in is a luxury, architect Jo Craddock says of her recently completed family home in the Waimauku Valley, a project that has slowly unfolded, stage by stage, over a period of 13 years.
Nearly two decades ago, Jo and her husband Brent first visited the rolling, rural site, about 40 minutes northwest of central Auckland. A working sheep farm and chestnut orchard, the site — and an old Lockwood home — were run down, but there was an instant appeal.
“One of the things I loved about it straight away was that it had so many established trees. From that first visit, it quickly became apparent where the house would go. The light was beautiful through the trees; the contour of the land was lovely, and there was a really good northerly aspect. I felt that it was an oasis — close to the city but very peaceful, and a beautiful place to come home to,” Jo explains.
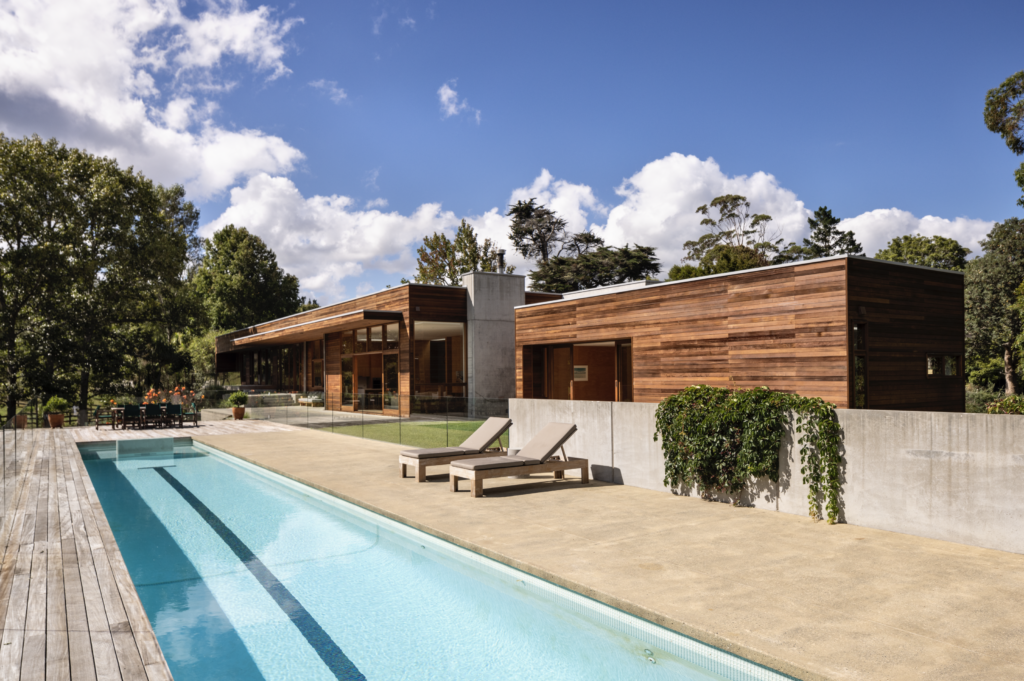
So followed a family move. At that time Jo and Brent’s three children were all at preschool, and Jo’s competitive equestrian career was starting to take shape. Over a period of a year or so, Jo took the time to slowly conceive the design of their new home — and an extensive equestrian development, including stables, a barn, and a training arena.
“It’s quite a different process designing a home for your own family because there is no time pressure. We had no definite time frame so I was able to develop it slowly. Living on site meant I could take the concept model down at different times of the day and year and look at the sun angles and really resolve things slowly and intentionally,” she tells us.
A pond already existed on the site where the house was to be built, as well as countless trees, including mature gum trees that gave the site an undeniable character and sense of connection with the history of the valley.
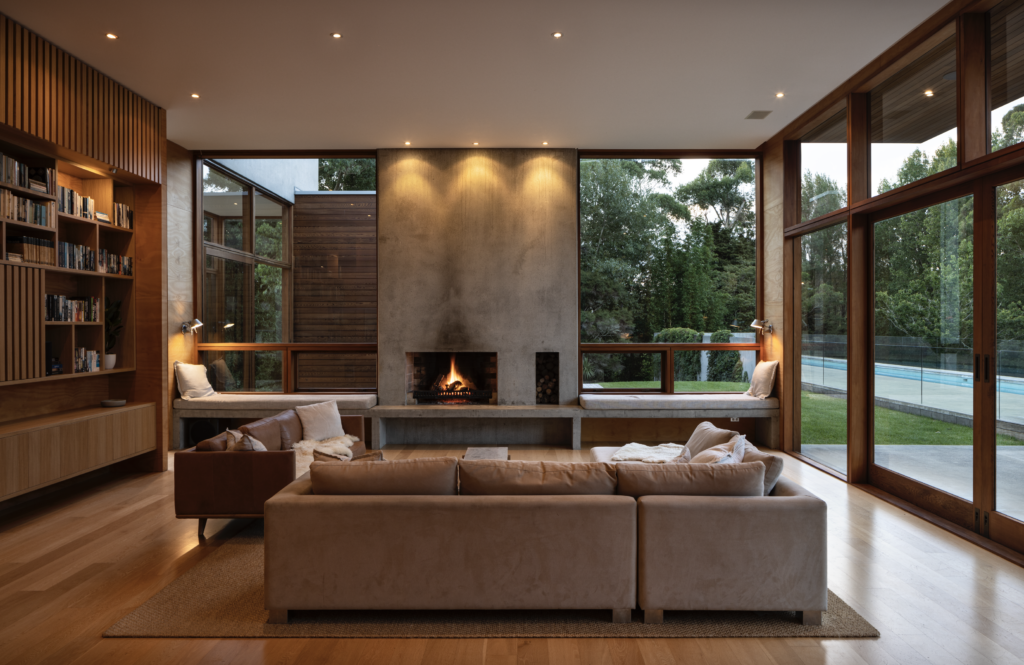
Jo developed a keen sense of the type of spaces that contributed to wellbeing from an early age — she tells us of memories of a kindergarten she attended, with a playground of asphalt fenced by the type of wire mesh commonly used to surround tennis courts, and a damp, sunken interior with clerestory windows – and describes a feeling of an understanding of the importance of spaces and their design from childhood that ultimately drew her to architecture as a career.
“I remember being deeply affected by my surroundings, and vividly remember the feeling I had going into that kindergarten. I think from then on I was really aware of what kind of environments lifted my spirit, and as I got older I realised how being connected to nature could lift your mood, something that was really important to me with this house.”
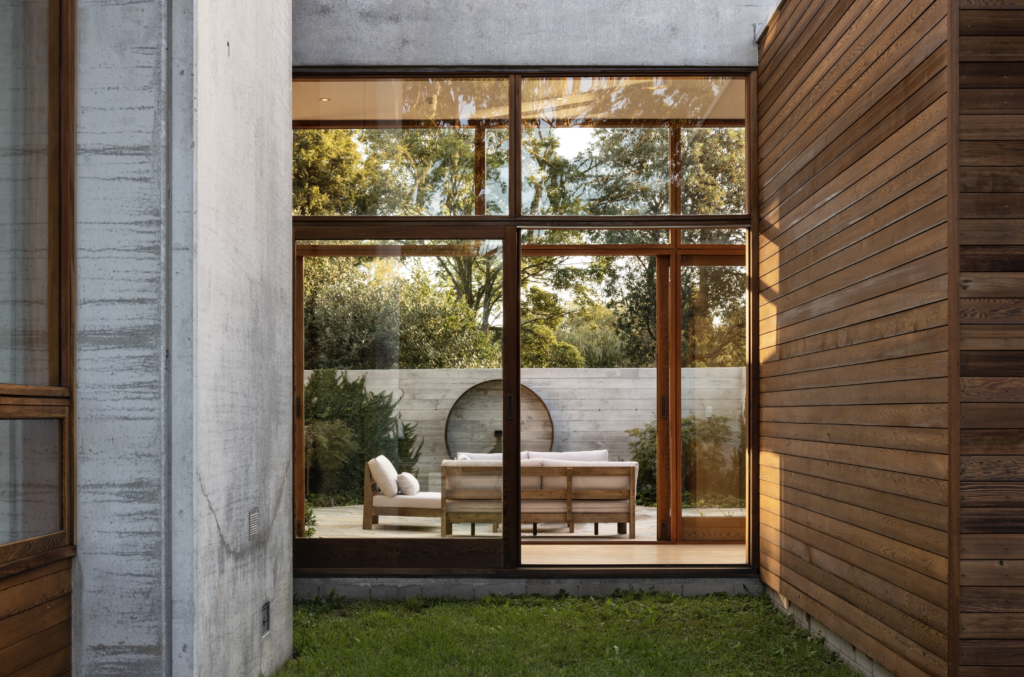
That connection has a mature resolve in the house, which in plan is very simple; a series of rectilinear boxes that stretch out and connect to the landscape. To follow the natural contours of the land, the house was designed across a split level, with a continuous ceiling creating increased volume and scale as you descend into the living spaces, which expand to allow a full view of the natural environment beyond.
“I wanted to make sure the house didn’t put an eyebrow on the view,” says Jo. “Strong axial lines draw the eye out into the landscape, while a lineal hallway dissects the house into two parts. Outside, a lap pool further stretches the house towards the bush below.”
The house spans 50 metres or so in length; at each end it is cantilevered over the land, as if floating longitudinally while grounded at its centre, where the kitchen and living areas make up the communal parts of the home.
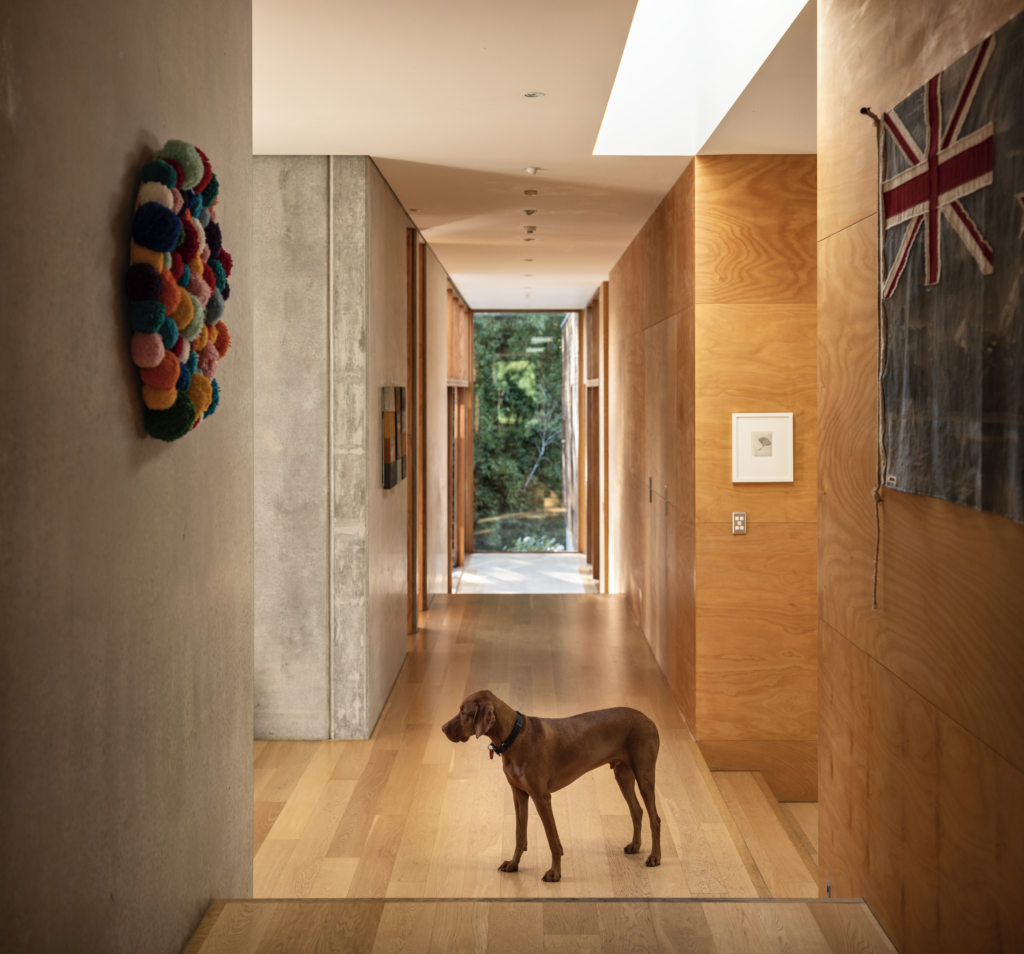
At either end are the bedrooms; the master to the west, separated from the rest of the house with a glass corridor where light is borrowed and drawn inside, and at the other the children’s bedrooms. Tucked into the southern side of the house is Jo’s office, which looks out over a sheltered western courtyard.
This is a house of parts, the sum of which offers a joyful play between softness and permanence, tone and texture, and between volume and geometry.
The approach is from the south, along a meandering path that weaves its way down to the main entrance and western courtyard. This elevation gives little away, and is defined by vast walls of precast concrete. “You don’t really get a sense of what’s beyond until you reach the big pivot door and enter the house, which expands and lightens as you step down to the north.
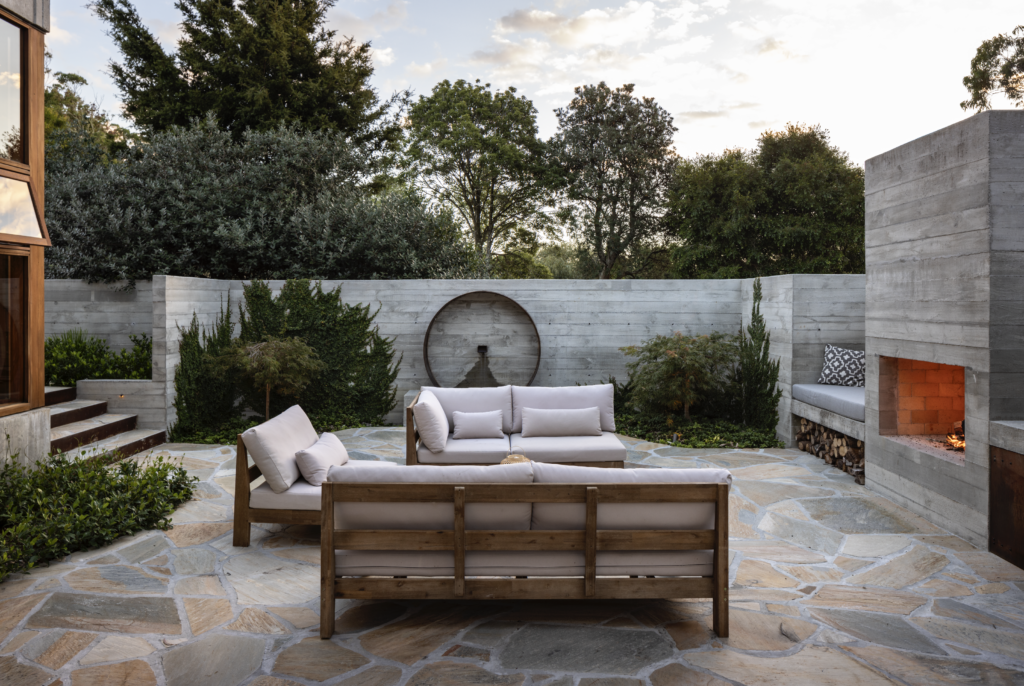
“The use of concrete here was a response to various things; I wanted it to act as a shield of sorts, a buffer to the noise of the road behind, and to act as a thermal material to store heat in winter and slowly release it at night, and in summer to keep the house cool. But it was also about anchoring the house, to create the sense of being hunkered down and connected to the ground.”
In juxtaposition, the northern side of the house is wrapped in cedar, with timber joinery that features throughout. “In contrast, this is a very light, warm material so you get that lovely play of timber against concrete.”
Using materials in their raw and natural state was something Jo set out to do from the very early stages of the design process, and that’s evident in subtle cues and links throughout the material palette that speak to one another in different ways across different areas. To the north, the house steps down and out to two distinct areas — the pond to which stairs lead down to a jetty that floats over it, and the lap pool that extends out to the west. The pool is cantilevered out over the pond slightly. Its north face is clad in corten steel — the striking rusty tones reflected on the surface of the pond, and picked up again in the cedar cladding of the house. “I wanted the cedar to be as pure as possible, to retain the tones it has when it has just come from the mill, so we used Dryden WoodOil in Birch, which keeps the timber as close to its natural state.”
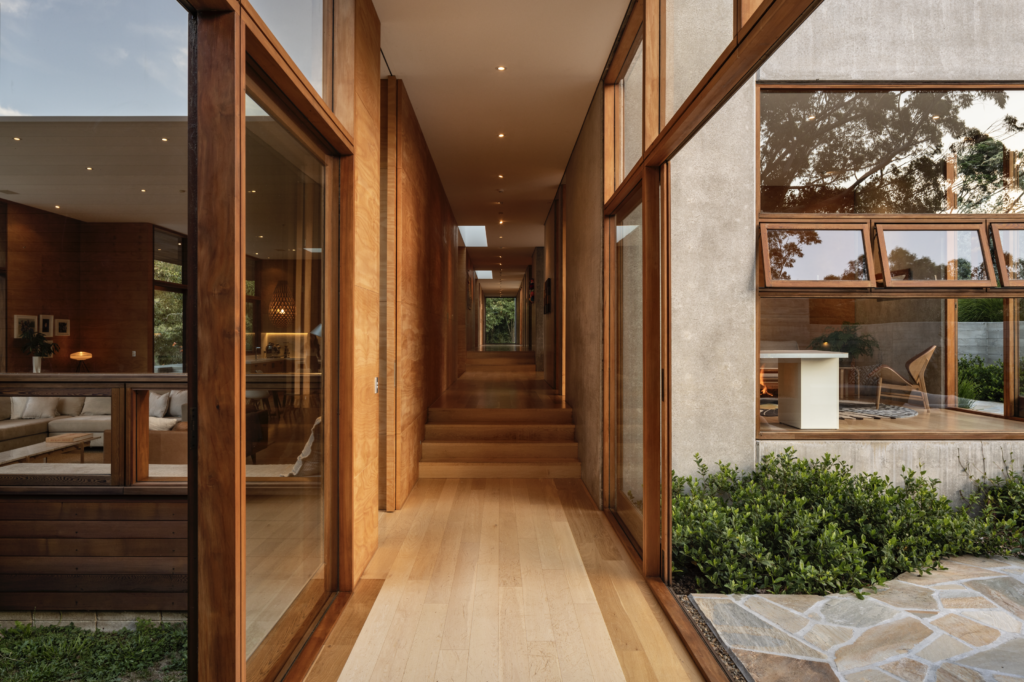
The corten steel features again in the western courtyard, this time in a circular water feature. Here, the geometric forms of the fountain against the linear verticality of the outdoor fire, and the precast concrete, were influenced in part by the work of Carlo Scarpa. Jo also speaks of Richard Neutra and David Chipperfield as being influential to her practice, and hints of both can be seen in this project in form and materiality, although she notes of the latter: “He is far more staunch in materiality than I am.”
Internally, the material palette is dominated by timber, oak floors, and ply wall lining, echoing the natural and raw nature of the exterior materials. “The ply has been left its natural colour to weather over time. It’s got to the stage now where it glows; at night it becomes lantern-like.
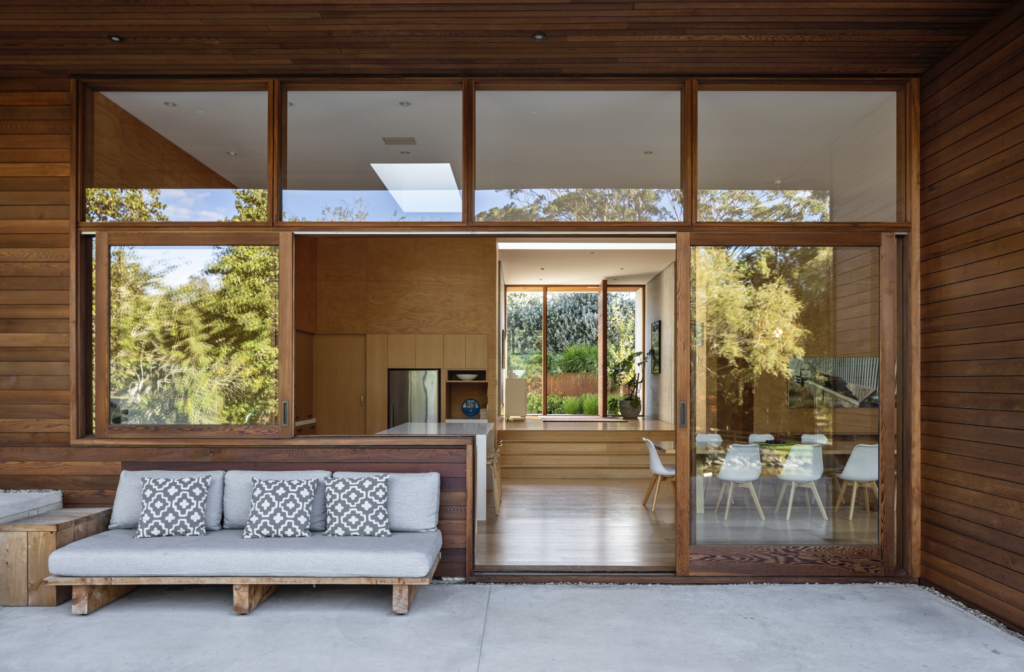
“Living in a house you have designed is a luxury,” Jo tells us of this project, but also at front of mind is her desire to use the experience to further her practice. “I think it’s a very important time for our profession in terms of the planet. Living in a house you have designed gives you the opportunity to reflect on how things perform, how things are connected to nature, and how we can improve energy efficiency. I’m going to take the lessons I’ve learned and develop them further as I go forward as an architect.”
Walking around Jo’s home is an experience that’s hard to forget. There are moments of joy in its simplicity and volumes, there are subtle tonalities, playful geometries, and intricate detailing — elements that come together to express an elegance that is hard to look past. In this home that both floats above and is anchored to the land, there is a refined calmness, a quietness in its connections.
Words: Clare Chapman
Images: Simon Devitt
Videography: Paul Brandon
Home of the Year 2023 is proudly presented in partnership with

Judges’ Citation
Beautifully sited in a rural setting of mature trees, a large pond, and horse paddocks, this strong and elegant house has a calmness and certainty of place and purpose. With long horizontal planes, a 25m long lap pool and a 3.5m stud height this house has generosity and grandeur. An active family home, the living and service spaces are ordered along an axial spine giving a clarity to the plan.
A restrained palette of concrete panels, cedar joiner, and light timber panelling highlights a controlled mastery of materials, detailing, light, and space. Concrete panels to the southern side provide thermal mass while the northern side is glazed with a long verandah and terraces and overhanging roof for sun and rain protection. This house is a thoroughbred.
