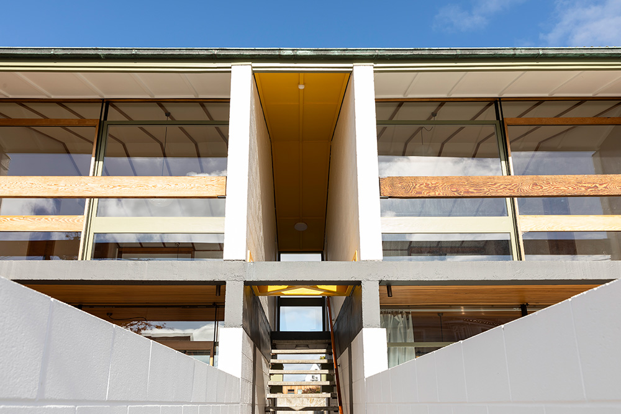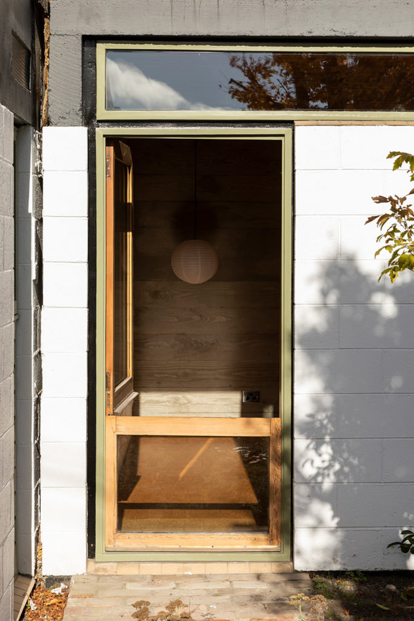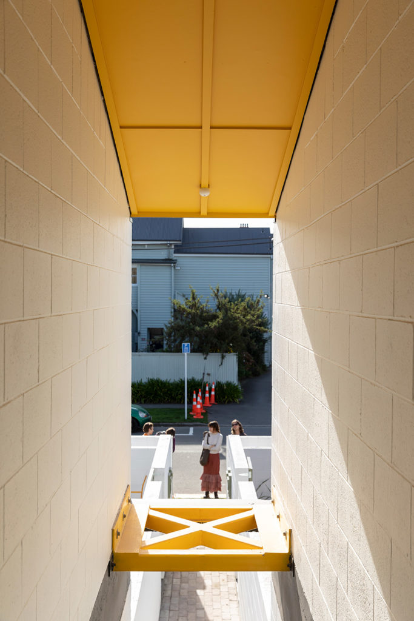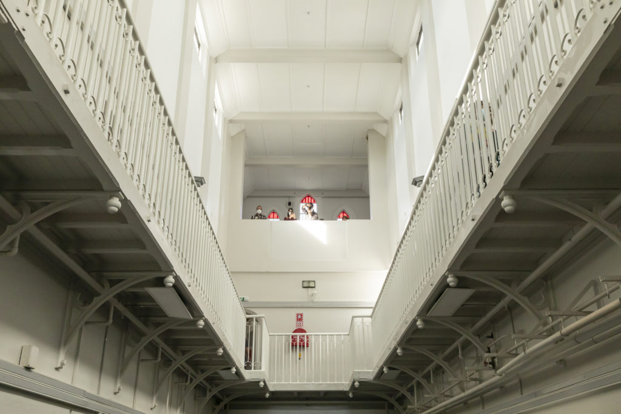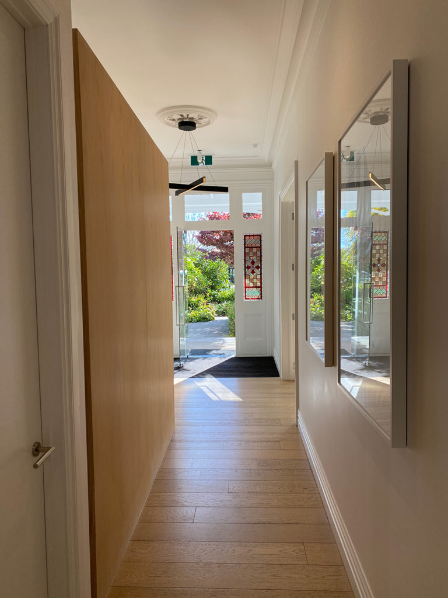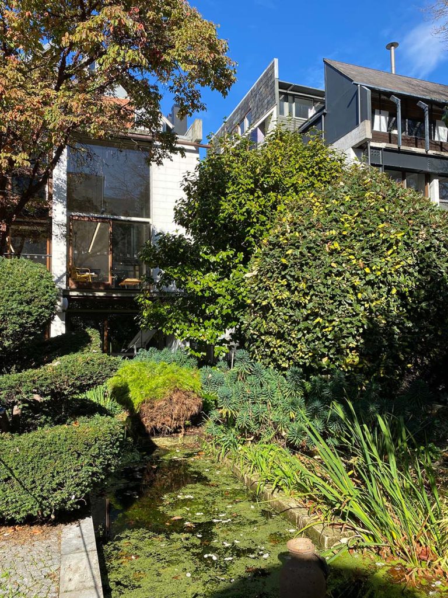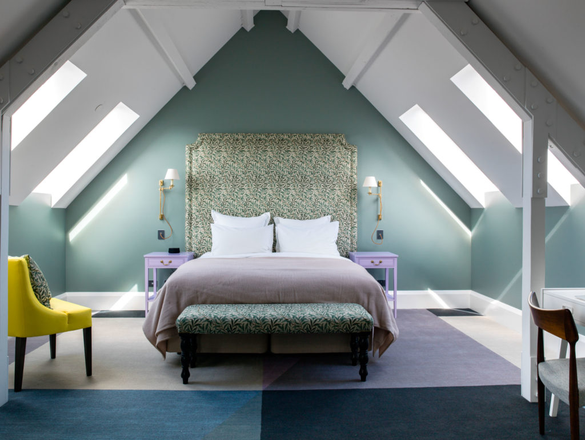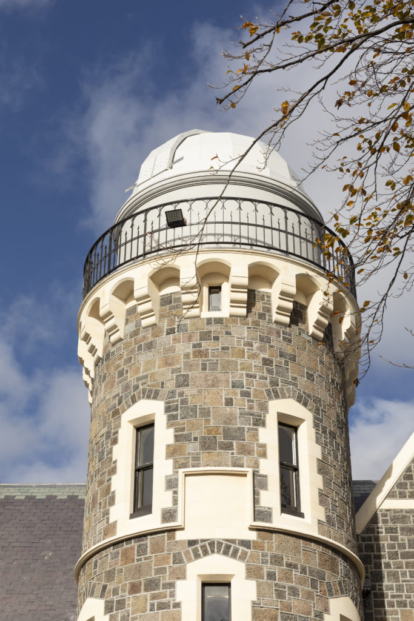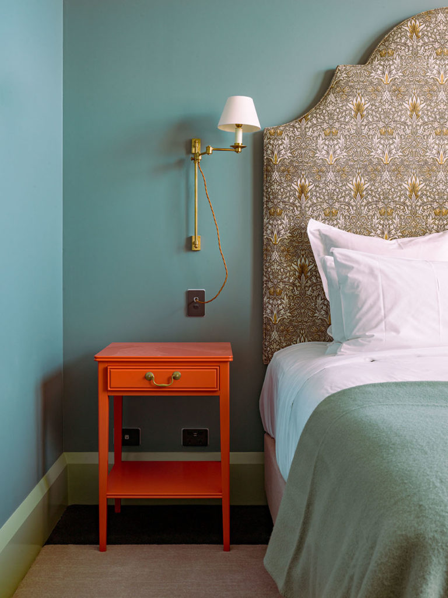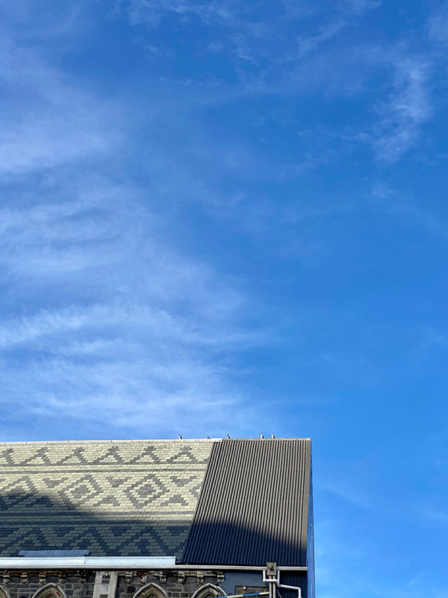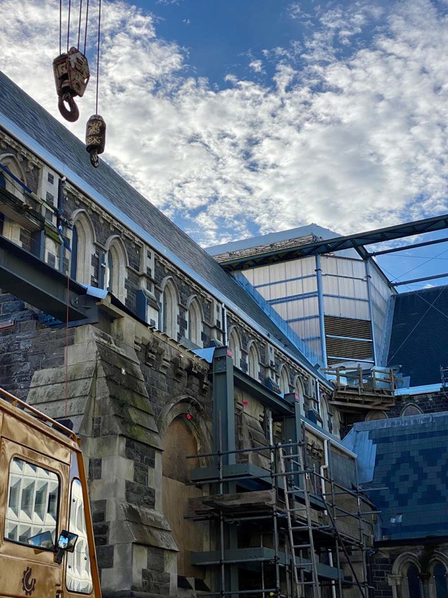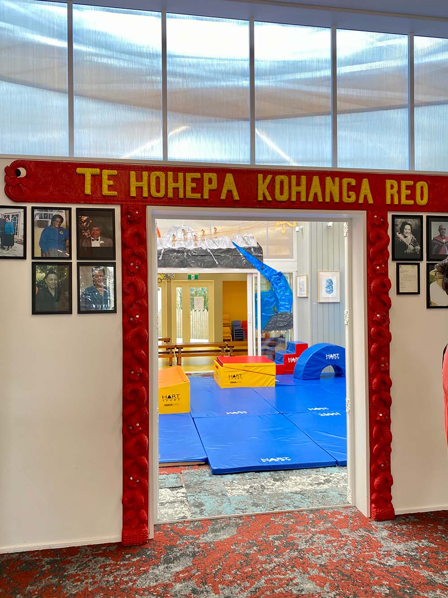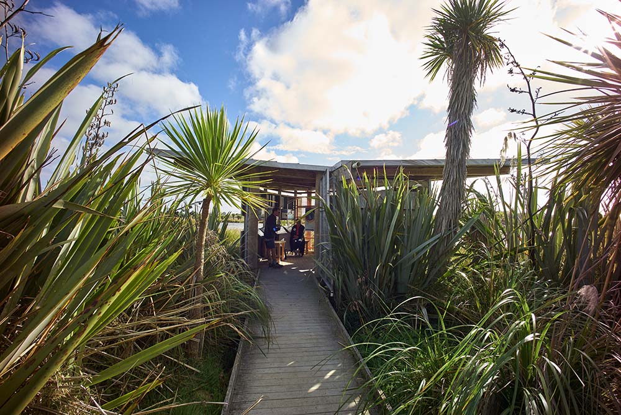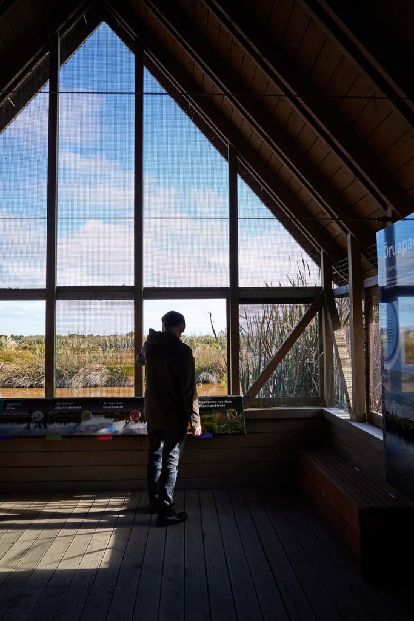HOME attended the second iteration of the annual architecture event Open Christchurch. Here are our highlights.
Dorset Street flats
No architectural tour of Christchurch would be complete without a generous hat-tipping to Sir Miles Warren, who can be credited as being the most influential designer in that city’s contemporary fabric. Being able to visit this humble set of flats, where a young Miles first exercised his passion for a very personal modernism — amalgamating Japanese influences with brutalism — was, symbolically, a great addition to the event. An insightful tour of the empty, recently restored flats was guided by the architect in charge (Young Architects), who provided an in-depth, relaxed, and affable look at Miles’ own bachelor pad and the adjacent flats he shared with his three compadres: Michael Weston, Simon Wood, and Michael Davis.
Addington Gaol
The Gothic Revival, Mountfort-designed prison — Benjamin Mountfort was an architect who had a big impact on the city’s built environment during the 19th century — has been sanitised and turned into a backpackers hostel and a museum of sorts. Its location is such that, as someone in the long queue to enter this former prison said: “I never even knew this existed!”
Inside, there are placards with knee-slapping humour and the history of notorious inmates, as well as fairly dark paraphernalia and reminders of the less salubrious elements likely to have been found here.
The architecture of punishment or institutions that have fallen out of favour is always, somehow, a crowd-pleaser and the gaol had its own share of fame during Open Christchurch; an intriguing institutional facility with heft, history, and plenty of architectural quirks — the solitary confinement room still evokes a sombre mood.
Architects’ studios
Open Christchurch allowed punters to enter the inner sanctum of various architectural offices around the city. Our personal favourites were the Miles Warren designed offices and apartment at 65 Cambridge Terrace and the Sheppard and Rout studio. The former has been referred to as a modernist icon, and it is easy to see why. Standing on the manicured, narrow garden with its small, unfenced pond — which must have claimed the lives of many an architect’s R.M. Williams — and taking in the sights of this series of half gables, concrete accents, and timber detailing, as well as walking into the inspiring timber-clad apartment upstairs, one can only agree with the superlatives.
Observatory Tower and Hotel
The competition to get into this tour was fierce, and the volunteer guides had to redirect constant requests — with varying tones of pleading or entitlement — to be given a glimpse of the recently completed but, at the time of visiting, not yet opened, 33-room hotel in the heart of the Arts Centre. Once inside, you can understand the eagerness. The impeccable restoration by Warren and Mahoney of the former physics and biology wing of the university toes the line between faithfulness to its Gothic Revival history and the desire to expose some aspects of its material and construction heritage. The hotel has a reinterpreted Arts and Crafts interior — with some polarising colour choices — and a delightful art collection. Any hotel that boasts a large, heritage, soon-to-be functioning observatory, and can claim that Ernest Rutherford once walked its halls, gets our seal of approval.
Behind-the-fences tour of Christ Church Cathedral
Somewhere in the rubble of the Cathedral, there is a rare 17th century Bible which states that Adam and Eve, after realising they were naked, decided to sew themselves some clothing. The translator of what became known as ‘The Breeches Bible’ thought that using leaves to hide the couple’s nudity was not enough and somehow imagined (or invented) the birth of the garment industry, some 120,000 years ago, just to reflect the strict moral codes of his era. This was just one of the stories that Open Christchurch served up by using expert or plainly passionate volunteers with insider knowledge of their subject. The Cathedral tour, by a heritage expert who has been deeply involved with the building pre and post earthquake, was an excellent example of how sewing (pun intended) narratives onto the city helps create stronger bonds to it and inspire the sharing of refreshing anecdotes about it.
Te Hohepa Kōhanga Reo
This building (Bull O’Sullivan Architects) is a personification of how architecture can take the needs and stories of a specific community and turn them into a form. In turn, it showed how those interventions create spaces that reflect and therefore embolden and nurture their users. The tour — guided by some of the teachers themselves — spoke of whakapapa and stories before it did of space and its usage, and allowed visitors to experience the symbiosis between living culture and civic architecture. There were photos of the preschoolers all along the walls, as well as images of their immediate and extended whanau, and one could one imagine the importance that spaces like these have in creating memories and cementing values.
Ōruapaeroa/Travis Wetlands Information Kiosk
Our Open Christchurch tour finished at a wetland 20 minutes northeast of the CBD in a little, unassuming structure that hovers above a swamp. The initial impression is one of pared-back utilitarianism: a high-gabled, timber structure made to house educational materials about the context and birdlife that surrounds it. Yet, as architect Peter Kent began to describe his design intent, subtle details emerged slowly about a landscape of ideas and metaphors that influenced this construction: whare, Gothic, and Asian gable forms; tapered rafters that emulate wing tips while tensile steel acts like wing structures: bone and cartilage perhaps. The avian metaphor extended to talks about bird migrations and how this simple kiosk hopes to tap into similar memories of voyages undertaken by our own species, ancestors and the like.
The effect of this particular visit, and perhaps the event as a whole, was one of heightened awareness of the minutiae of the built environment, of the thinking behind what might seem, initially, like fairly simple choices.
Federico Monsalve travelled to Open Christchurch courtesy of ChristchurchNZ, the city’s sustainable economic development and city profile agency.
