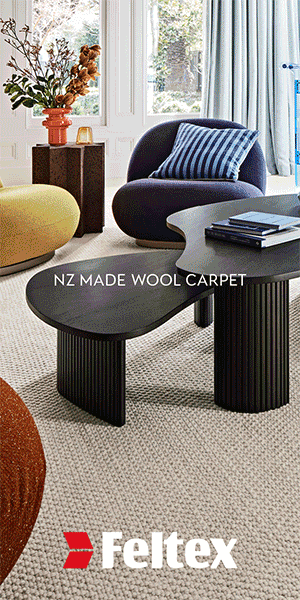By building a raised pool to sit flush with the living area, this Westmere home’s poorly-used front yard is now the ultimate space for summer
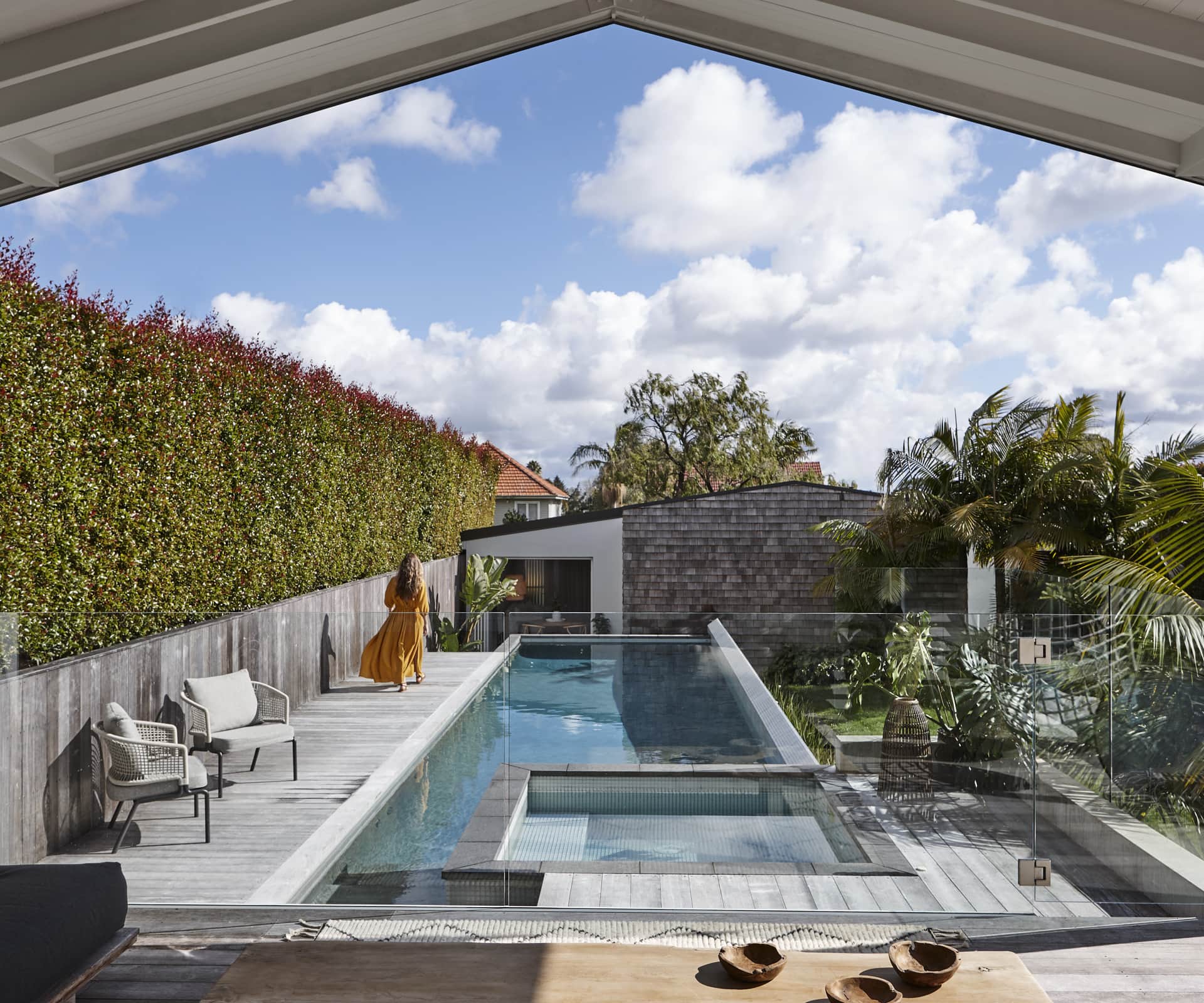
Project
Pool, spa and pool house
Architect
Andrew Meiring
Location
Westmere, Auckland
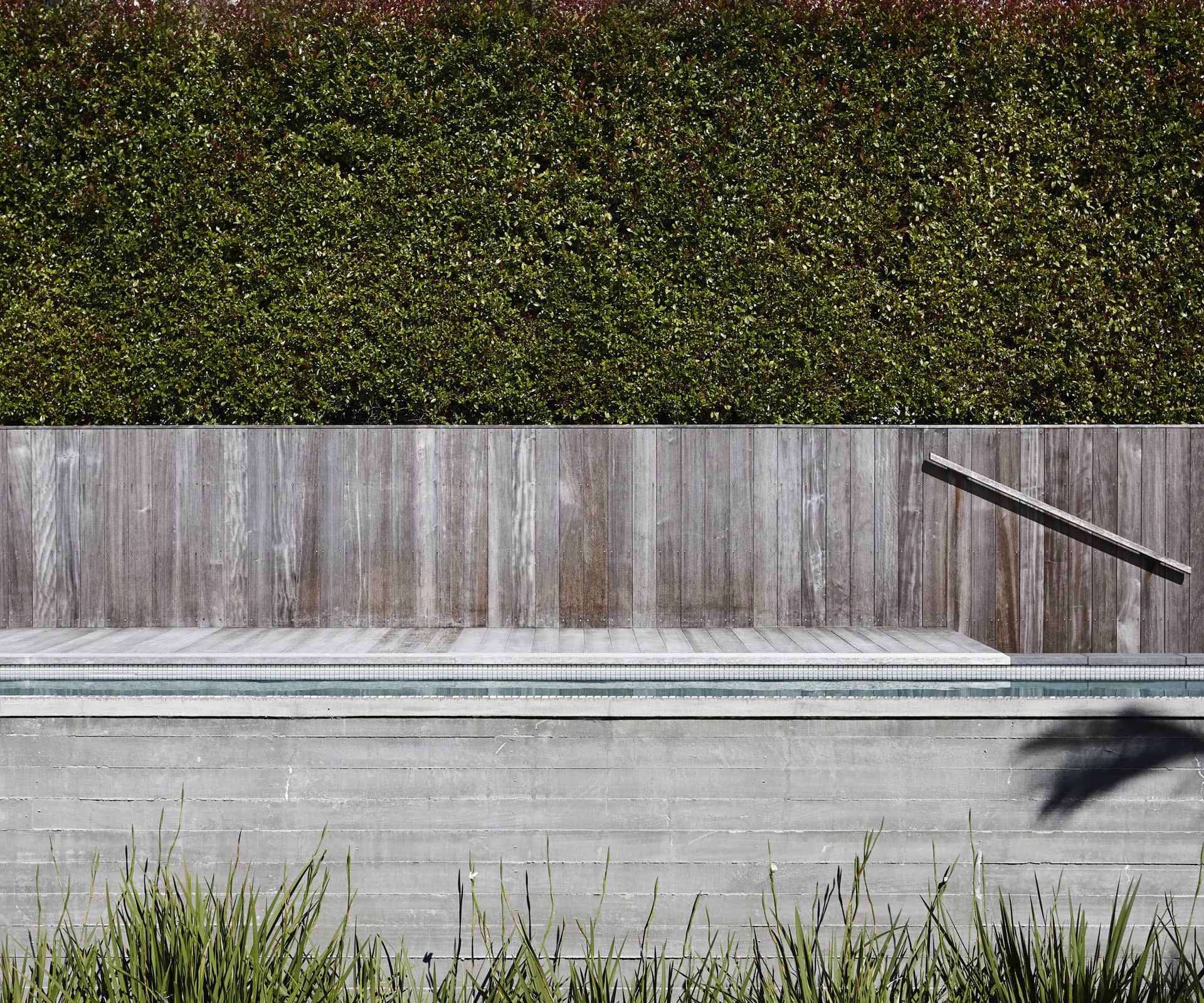
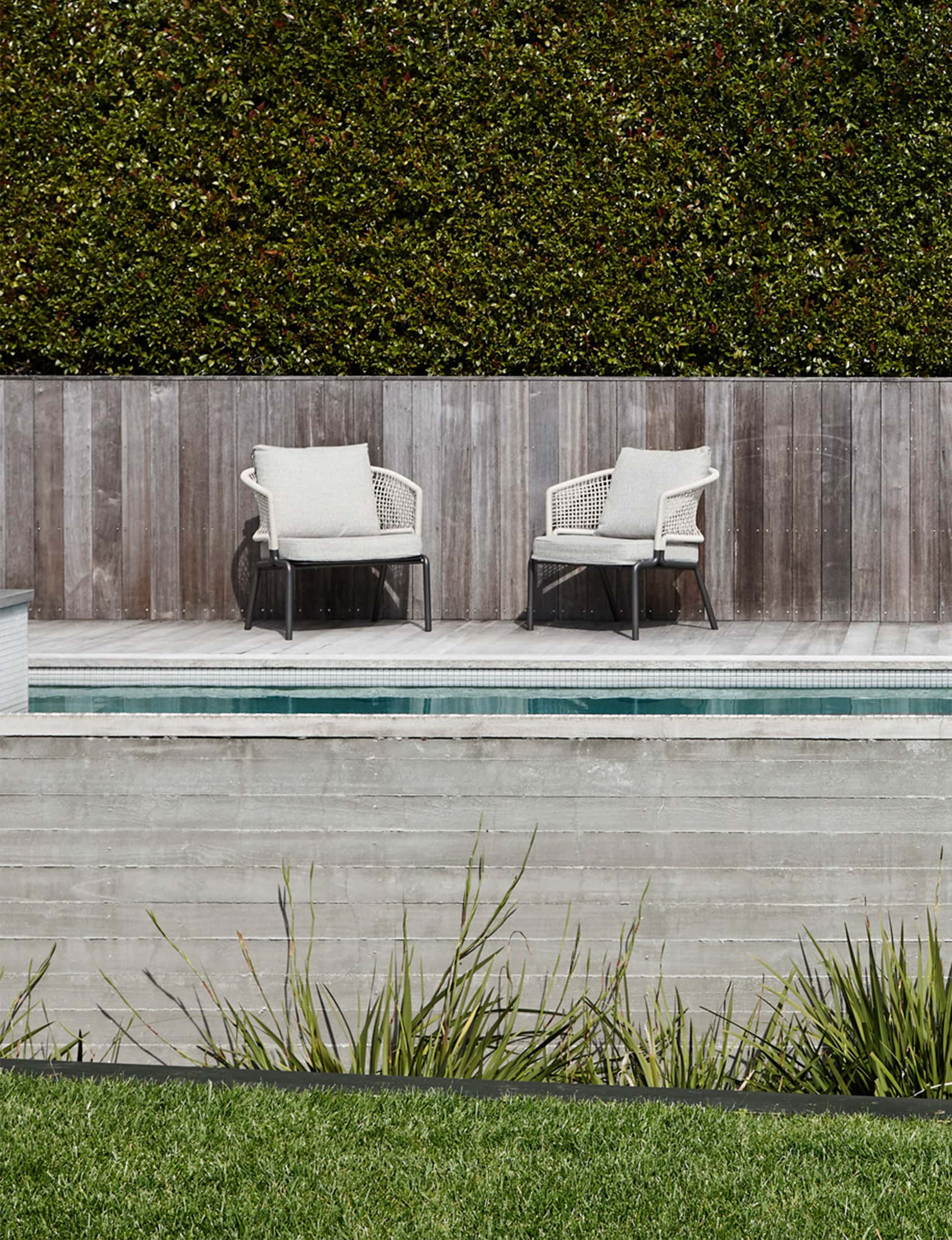
What was the brief from the client?
The brief called for a new pool and spa, covered and open decking, a changing room and bathroom, and a pump house. The design was to create a cohesive resort-like environment in what was a large and poorly utilised front yard.
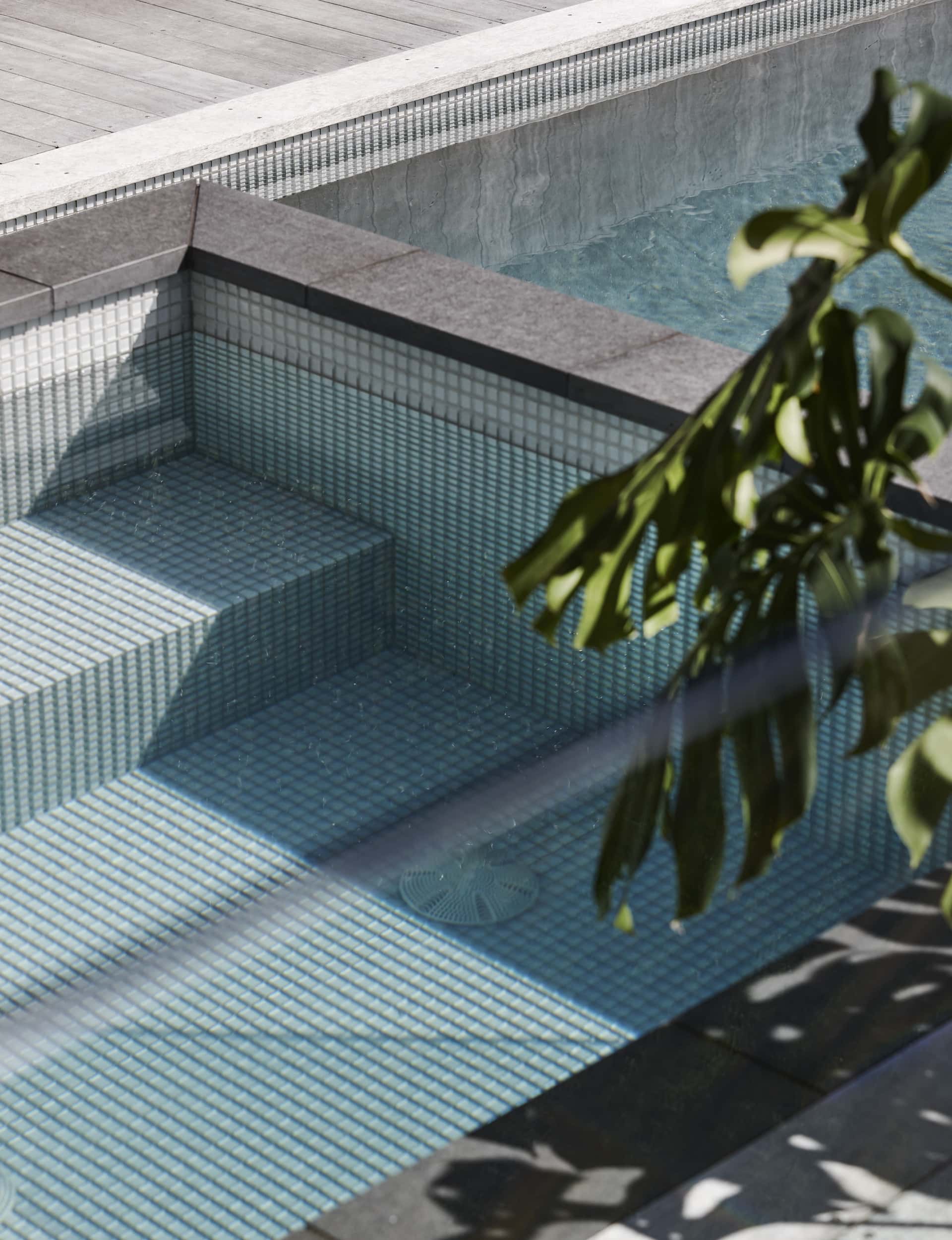
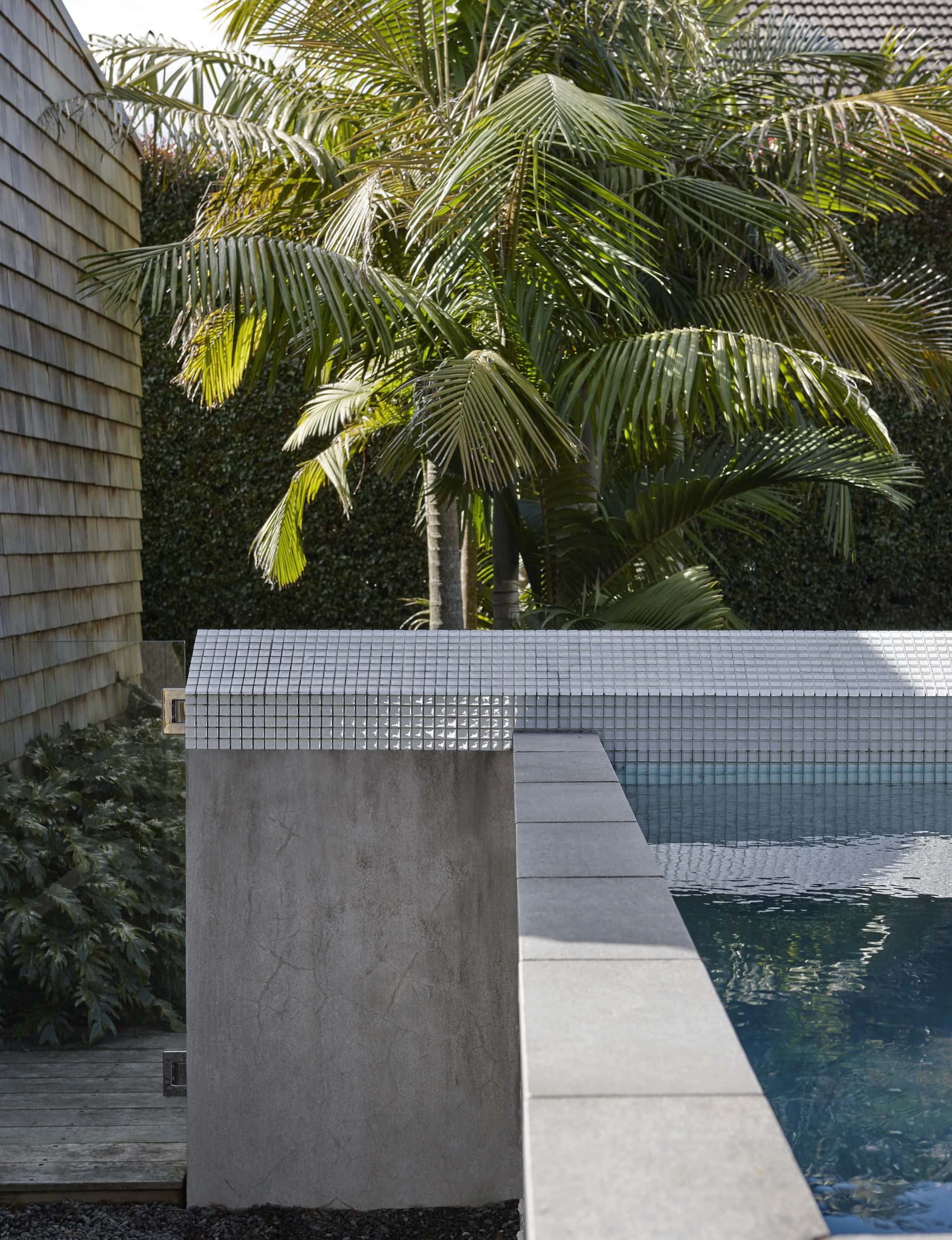
What perimeters were you designing within?
There was a large open lawn between the garage at the front of the section and the house, which was set well back to capture light from the north. The house had been recently altered in the bungalow style of the existing design.
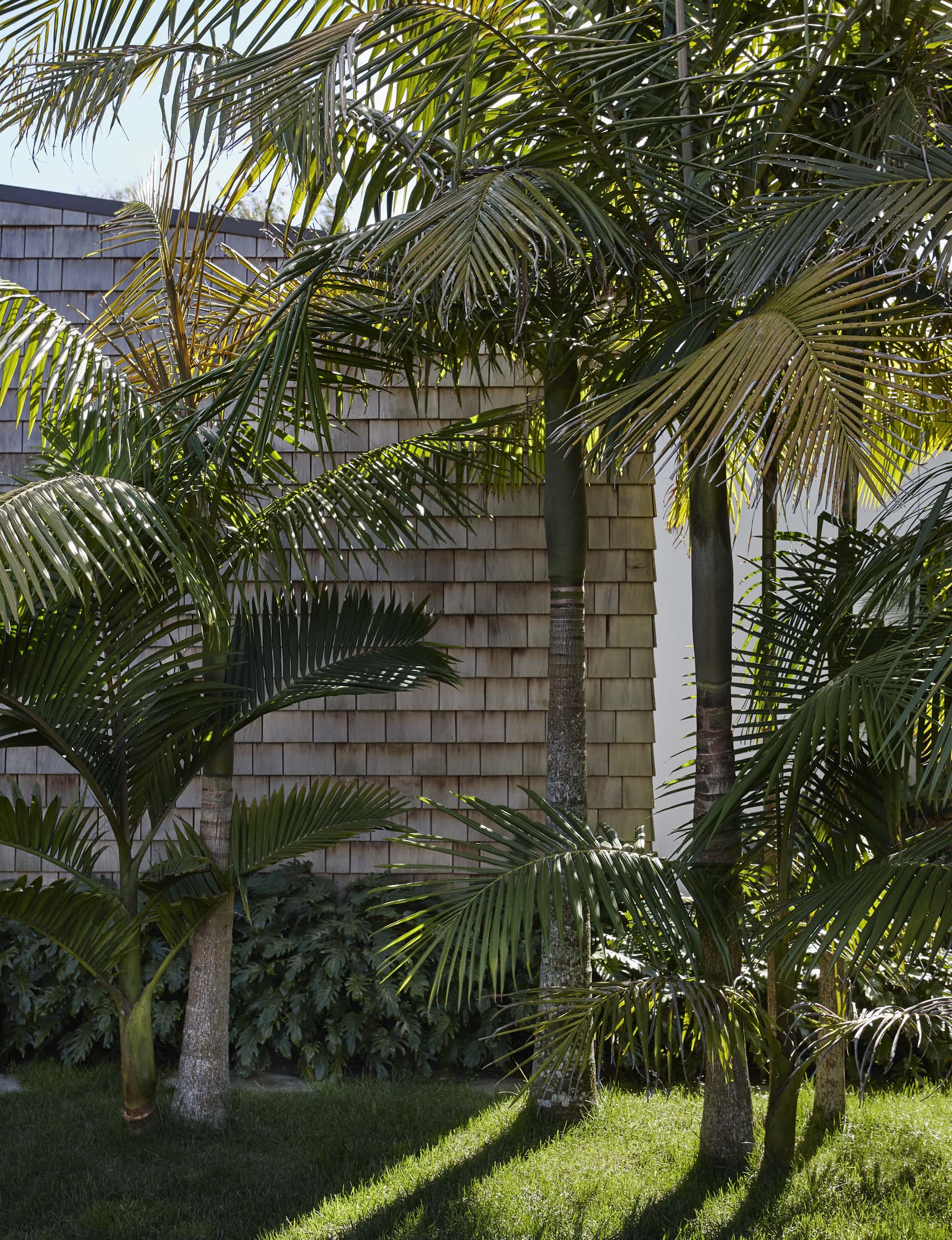
How did you connect the new design with the original house?
We decided to use the pool as a device to visually connect the house with the garage and simultaneously improve their functional relationship. The pool was designed 1.2 metres above the garden level, to directly connect it to the existing house, provide for pool fencing laws and give it physical presence in the garden.
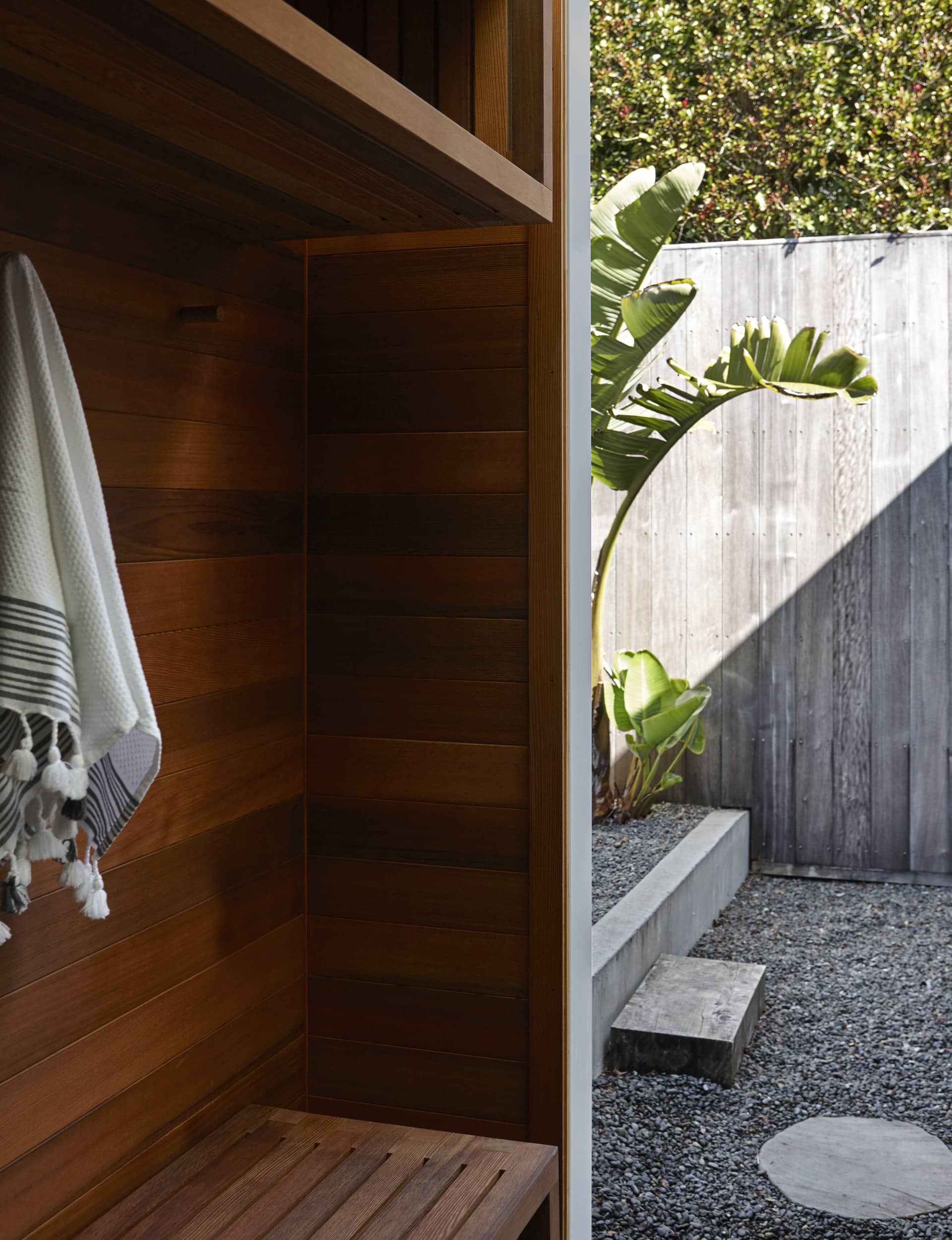
Tell us about the material choices you made.
We chose to clad the changing room and pool-room structure in cedar shingles, to soften and break down the scale of the existing garage façade, but – more importantly – to materially connect the existing house with its shingled gables to the garage structure. The off-shutter concrete finish of the pool walls was used as a backdrop to the lush planting of the moat.
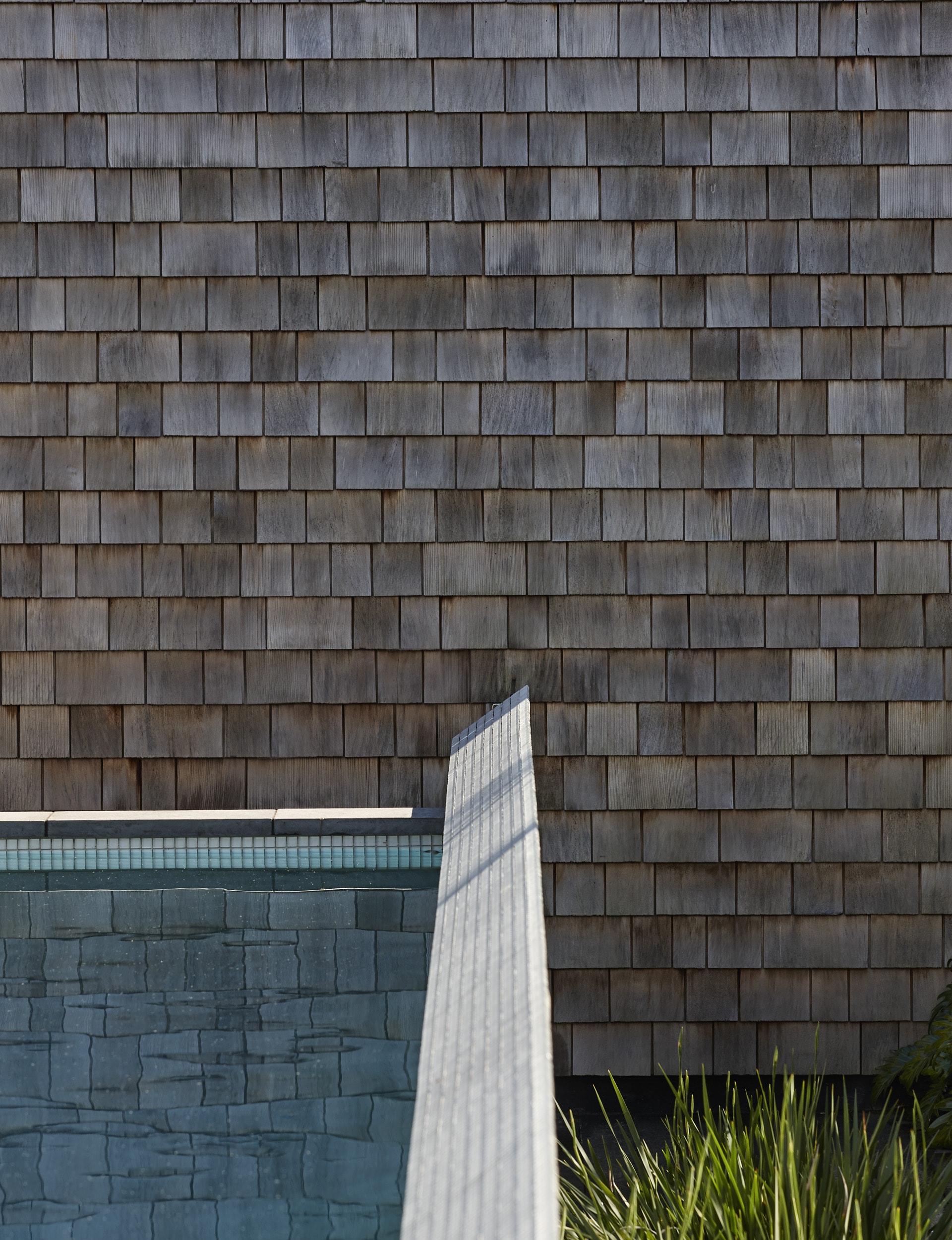
What has been the owners’ response to the design?
They are very happy with the overall result and the solar-heated pool is well used through summer and into spring.
Photography by: Jackie Meiring.
[related_articles post1=”109037″ post2=”82639″]
