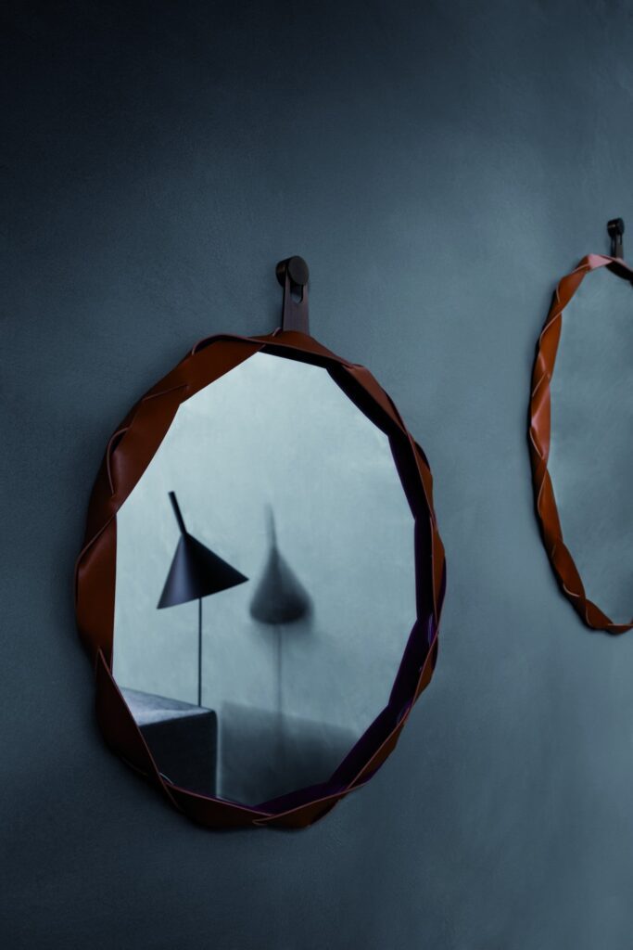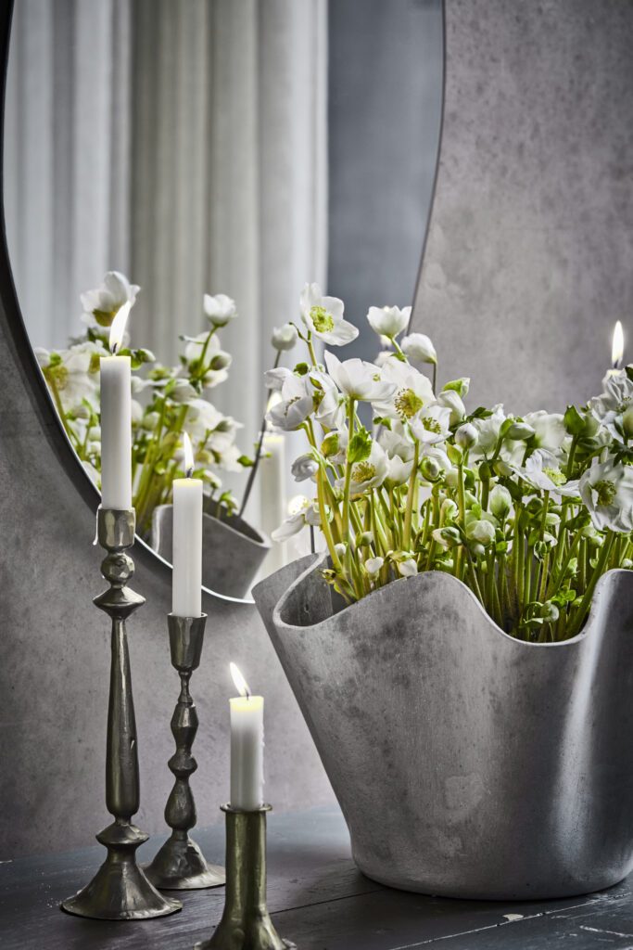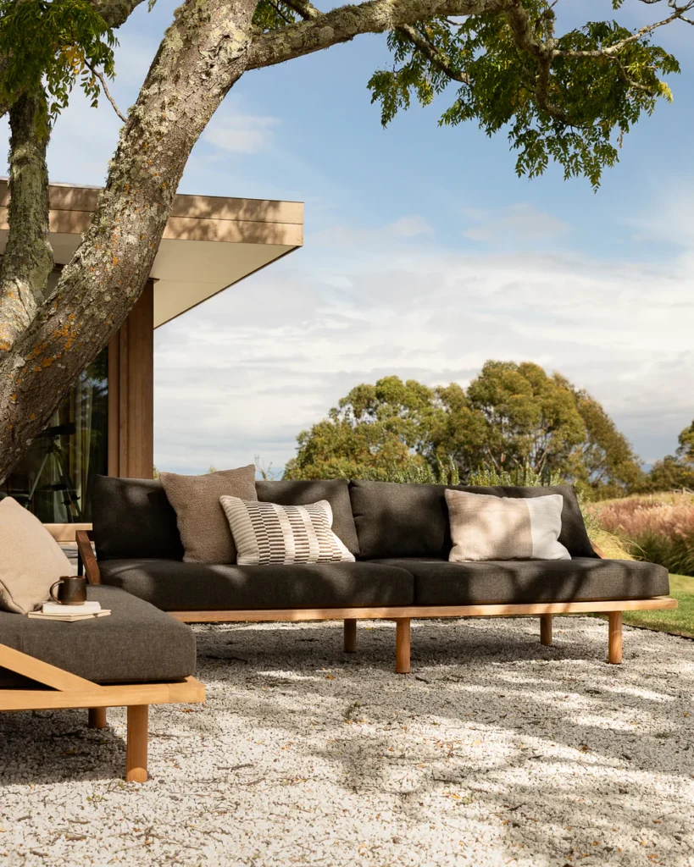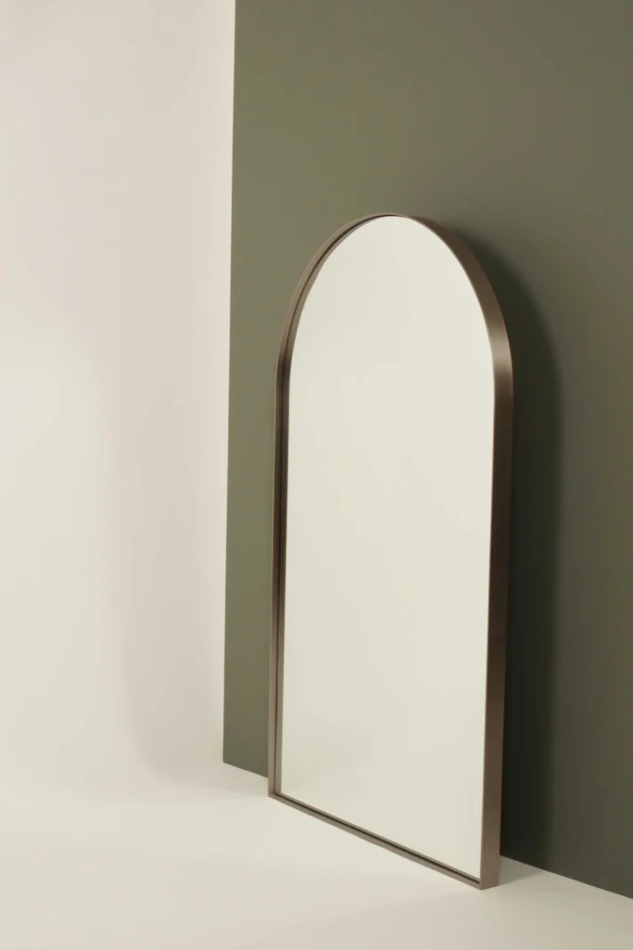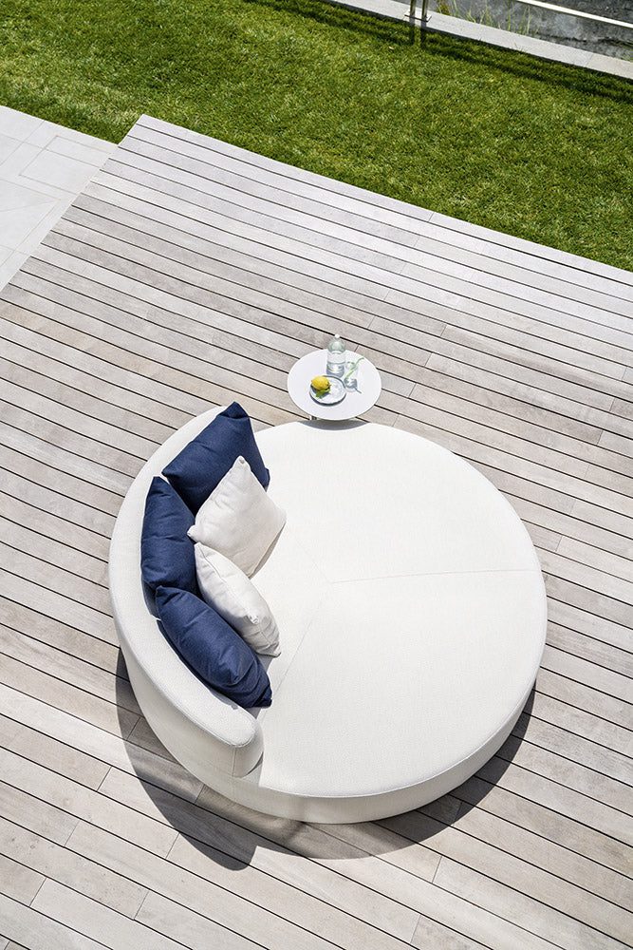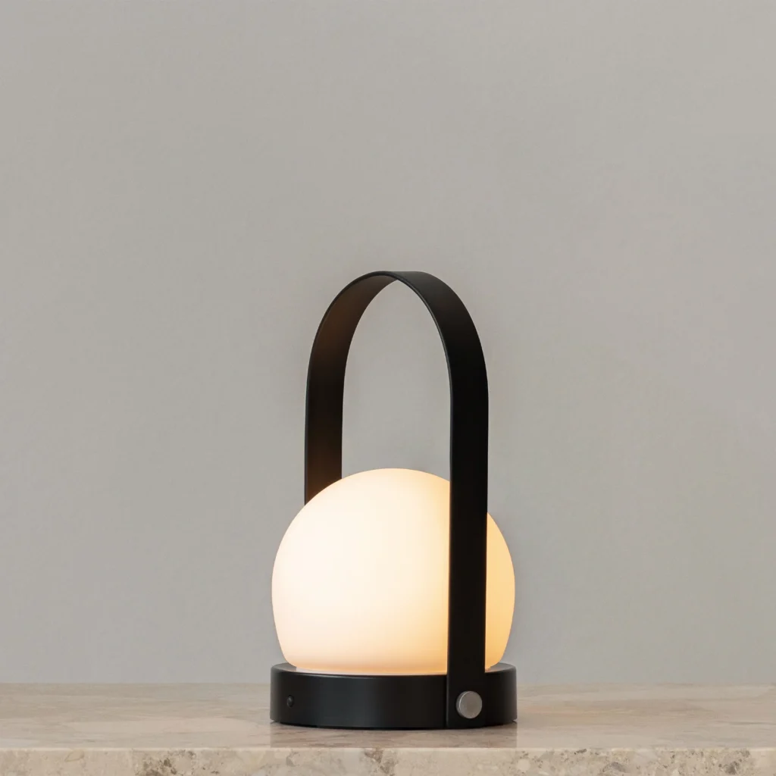The season of giving calls for gifts that are thoughtful, timeless and beautifully made. We’ve gathered some of our favourite design-led pieces — from elegant homewares and considered books to covetable objects of craft and style. With the spirit of HOME as our guide, these gifts celebrate enduring design, creativity, and the joy of connection.
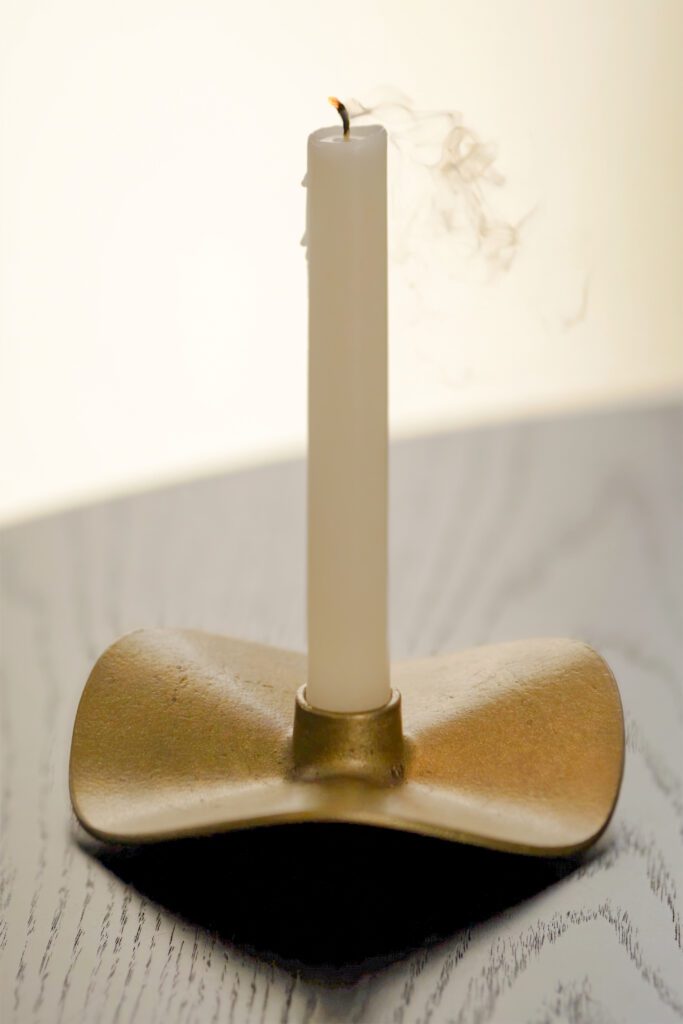
La-De-Da Candle Holder. $250 from Nightworks Studio.
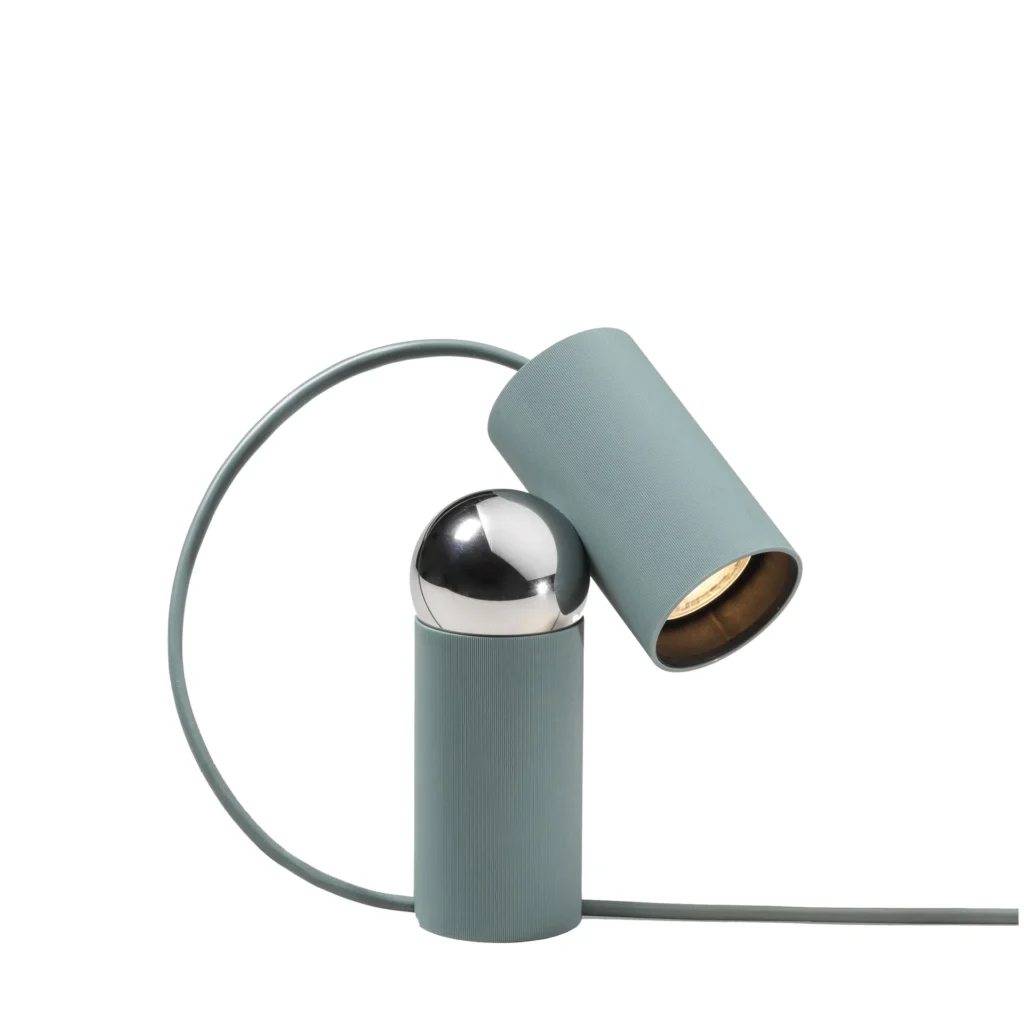
Bilboquet lamp by Philippe Malouin for Flos. $800 from ECC.

Uno Vase by AYTM. $249 from Dawson & Co.

Lens Poise table lamp. $2,670 from Snelling Studio.
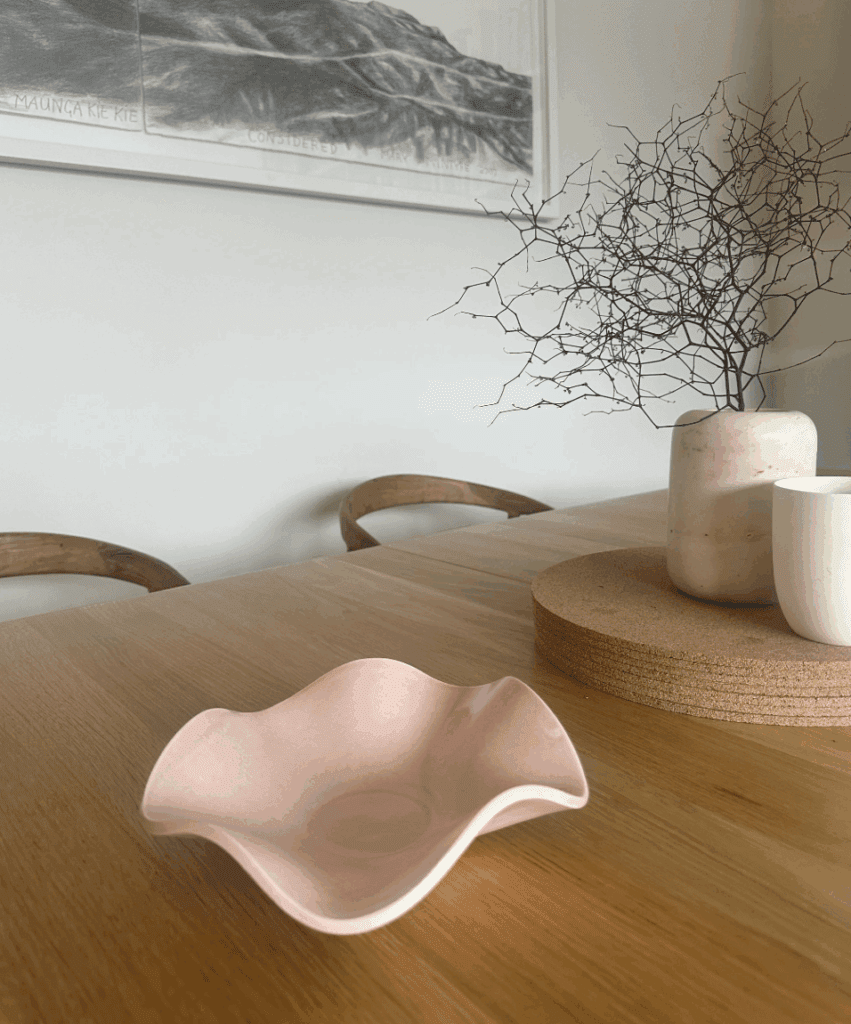
Mini Wave Bowl. $70 from Plain and Simple Ceramics.

Pepper & Silk Candle. $125 from RAAD.

Being, Seeing, Making, Thinking: 50 Years of The Chartwell Project. $50 from Auckland Art Gallery.
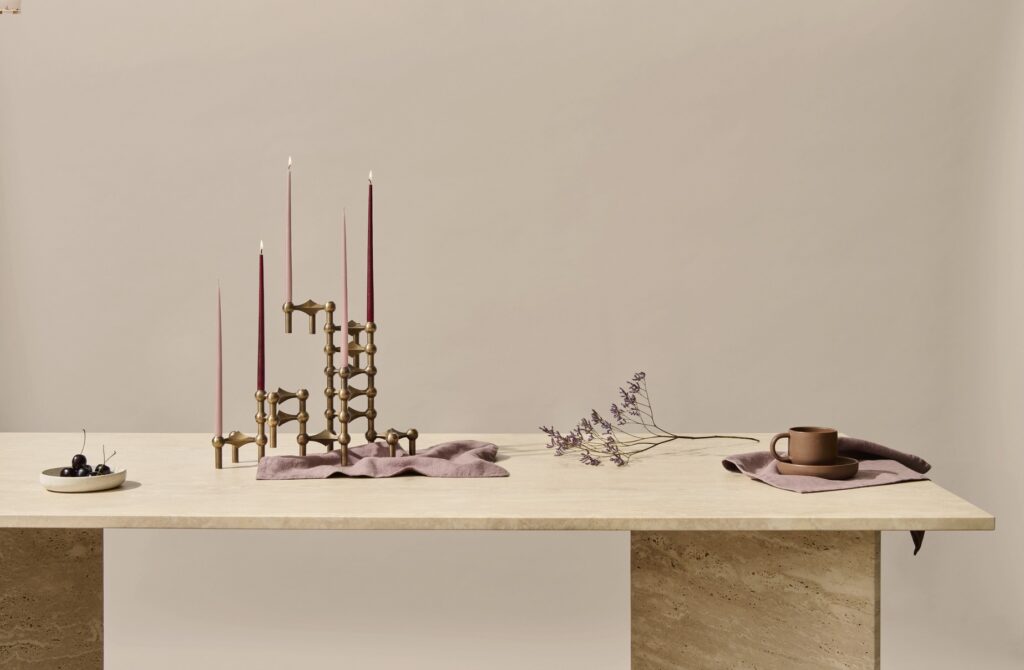
Stoff Nagel candleholder. From $110 from Good Form.
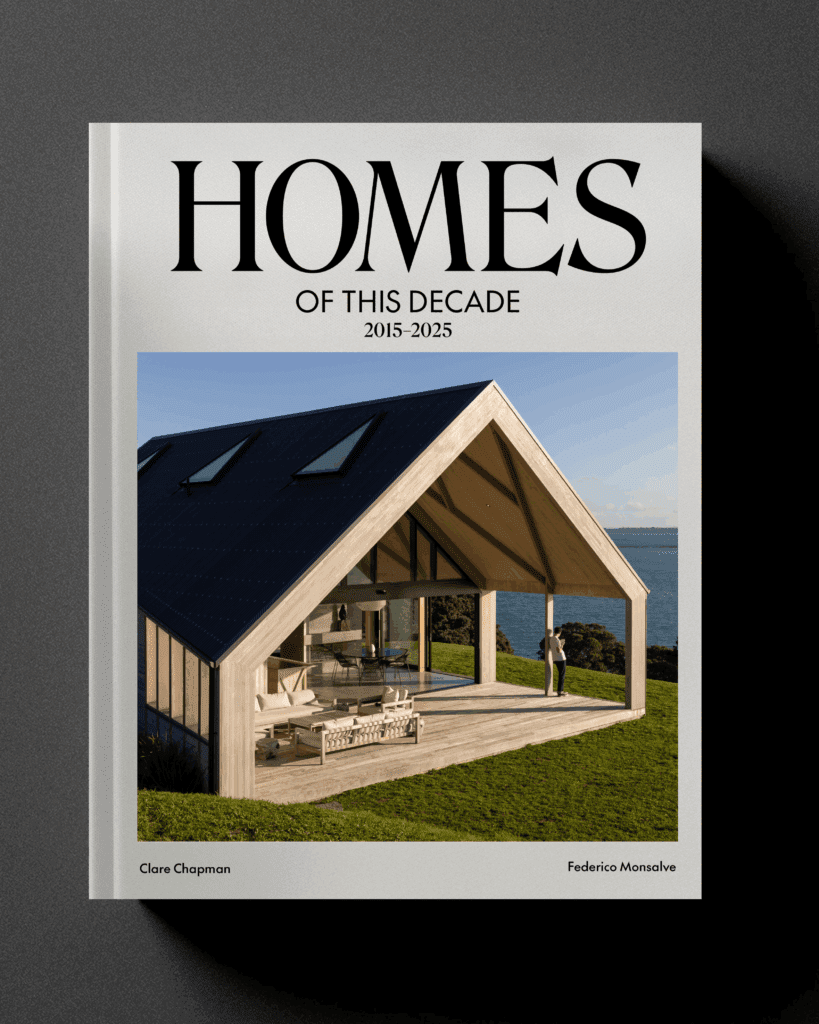
Homes of this Decade 2015-2025. $99.99 from HOME.
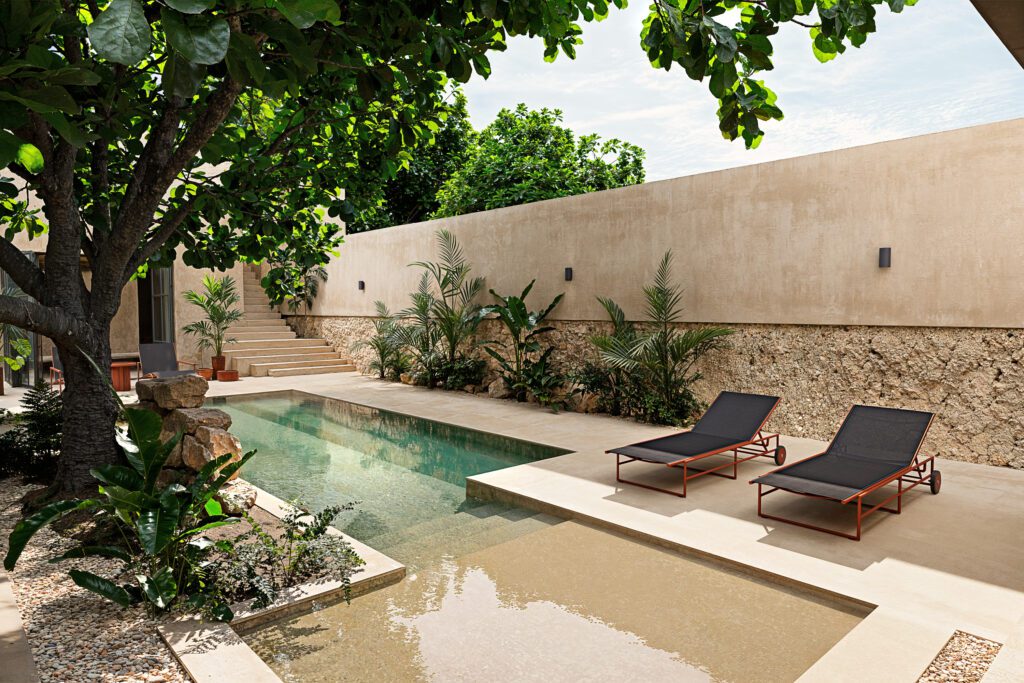
PIPE Lounge by Atmosphera. From $3,235 from Wolf & South.
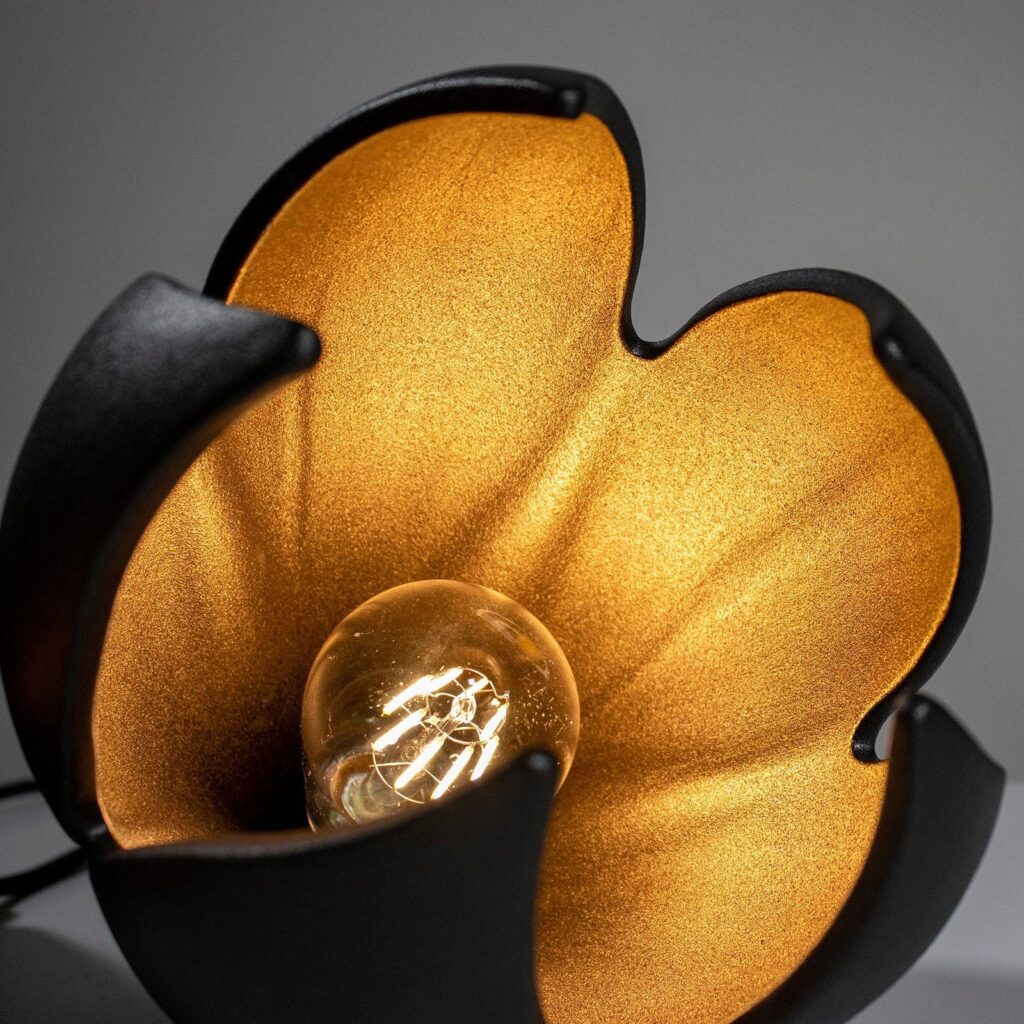
Drop Light by Object Van Brandenburg. From $948.75 from Social Light.
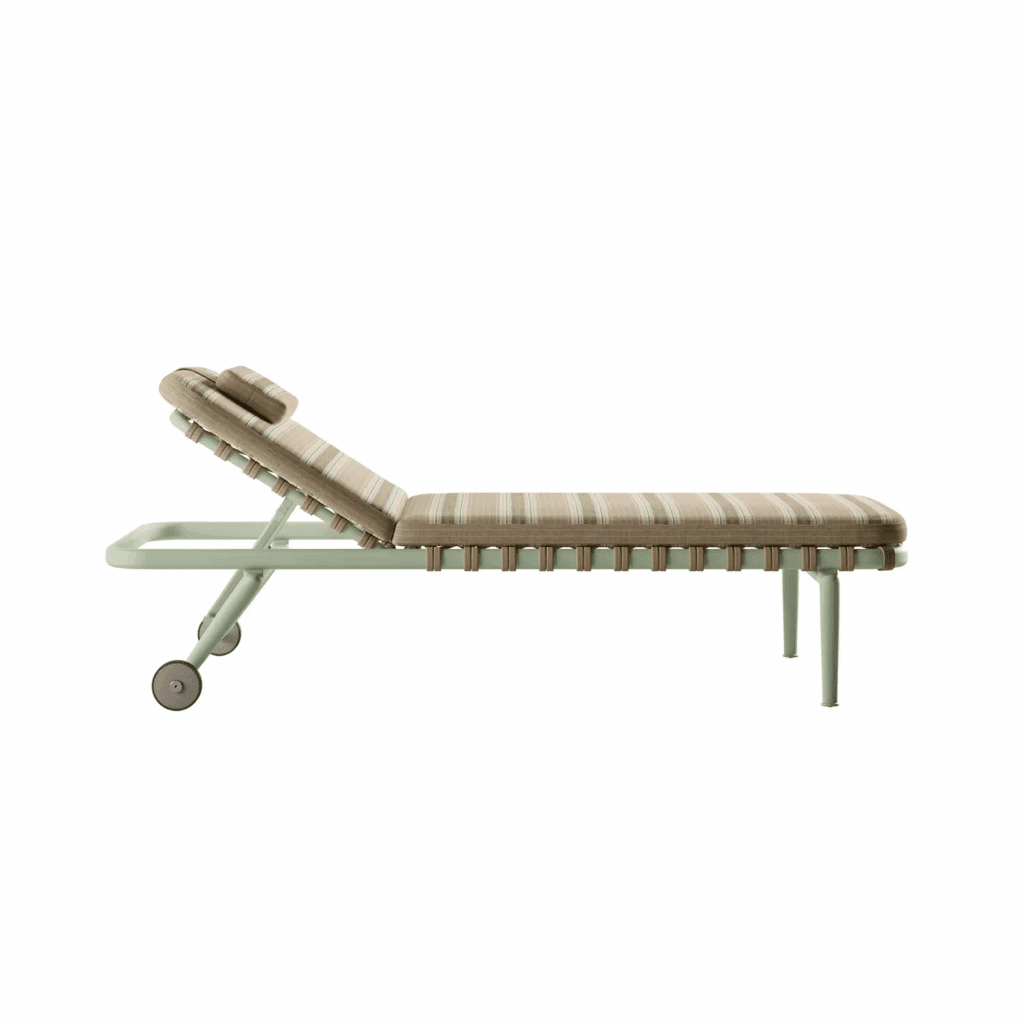
Erica ’25 Outdoor Sunbed. POA from Matisse.

Nostalgia Oversized Pool Tube. $67.95 from &Sunday.

Luxury Lilo Single by Oliver James. POA from Dawson & Co.
