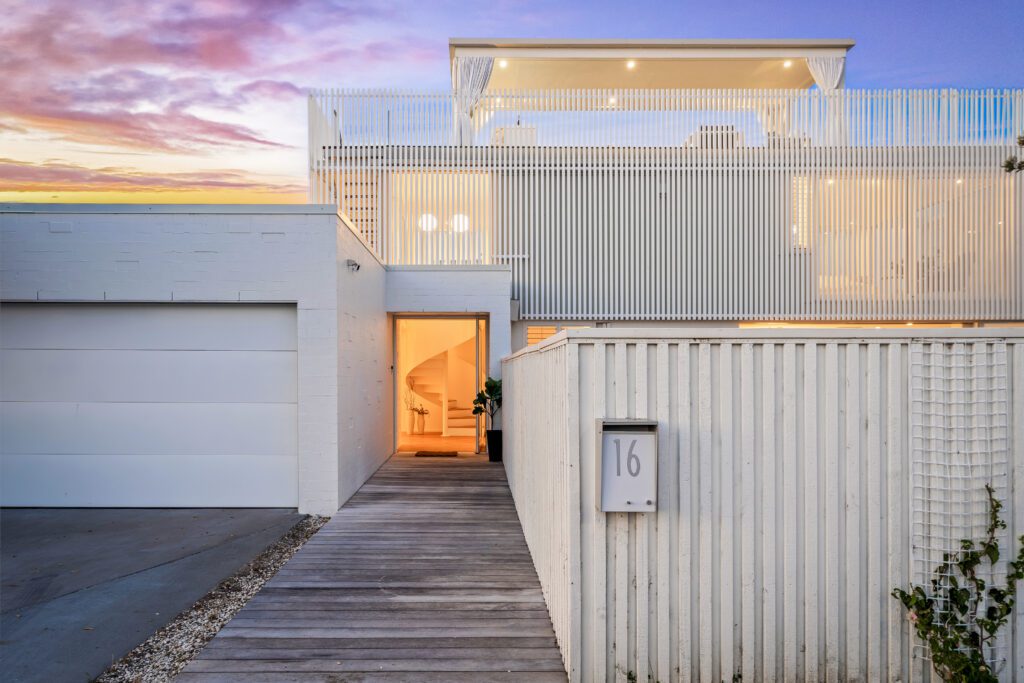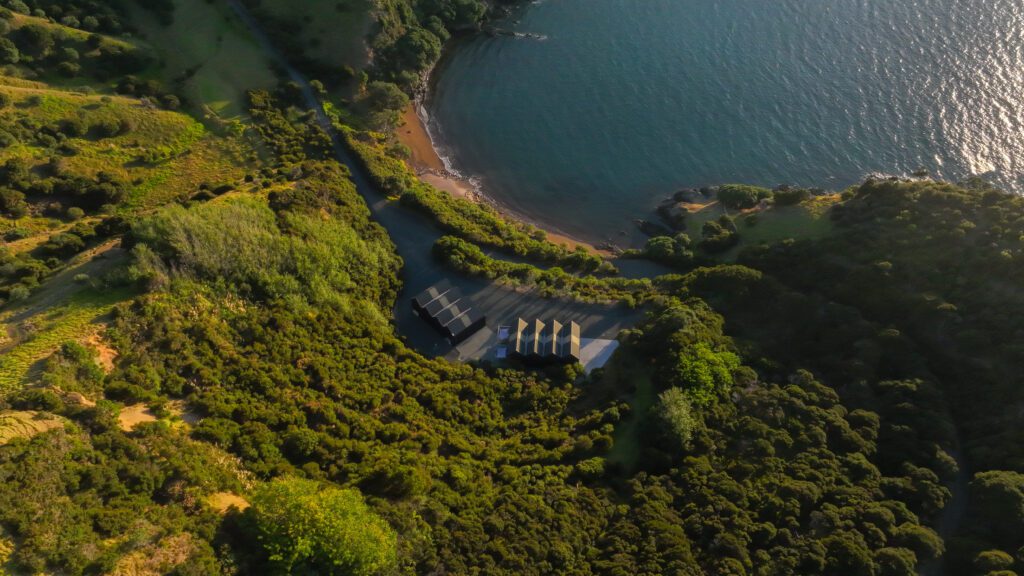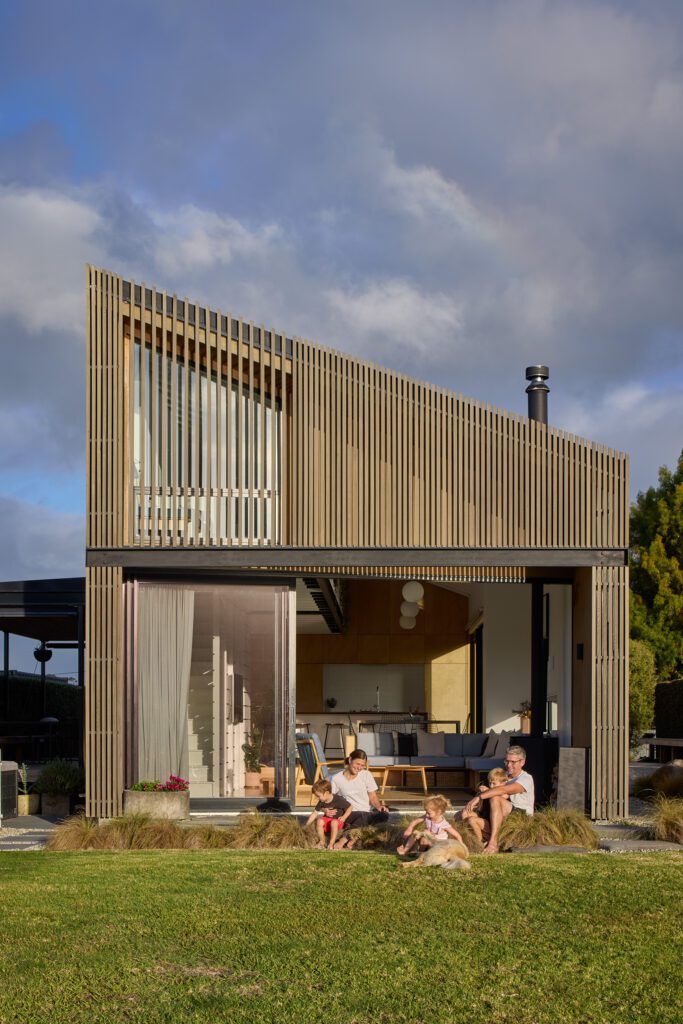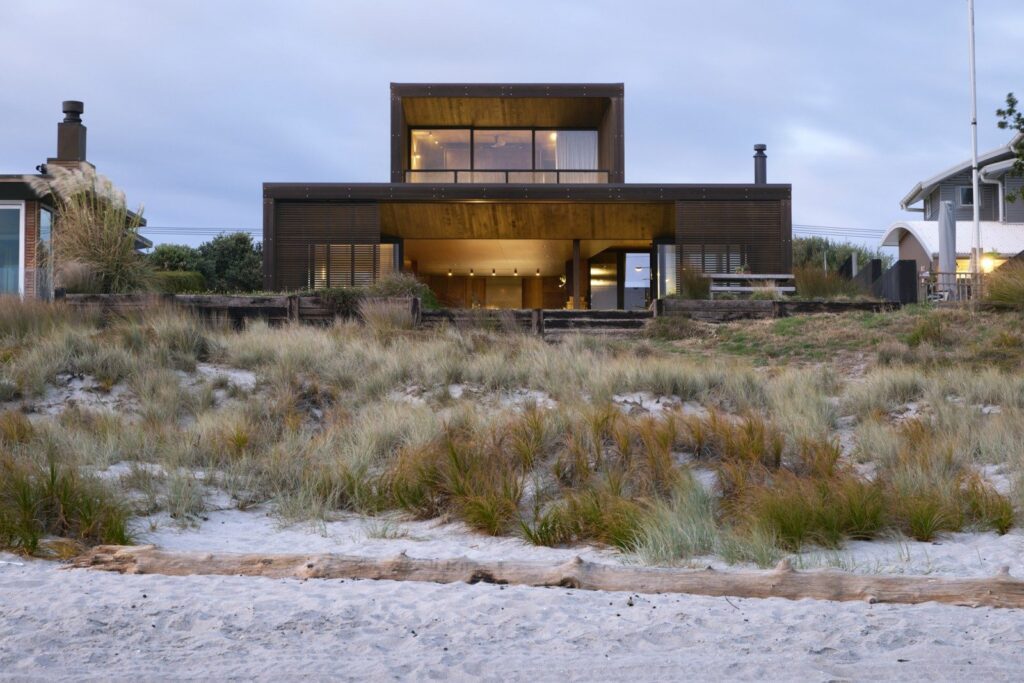HOME and Fisher and Paykel’s annual Design Awards shine the spotlight on New Zealand’s best new designs. We’re proud to introduce the winner for 2018
[jwp-video n=”1″]
Introducing the incredible winner of HOME’s Design Awards 2018
‘Circus’ floor lamp
by Resident Studio
Aptly named, the ‘Circus’ light is a deft arrangement, a delicate balance of light and technology, which makes you contemplate how it was achieved.
Handmade in New Zealand, the floor lamp is an evolution of the ‘Circus’ pendant, a finalist in last year’s awards. The interlinked rings are inspired by jewellery stands that traditionally adorn a woman’s makeup table.
“We wanted to celebrate the beauty and simplicity of the circle,” says Scott Bridgens of Resident. “We especially like the form because it’s feminine and non-contradictory to nature.”

The brushed brass rings hang from a matte-black base and stand, which has a small footprint. Each ring emits an ambient LED light and power is transferred from one strip to another.
An integrated brass button at one horizontal end acts as the on-off switch and dimmer when touched. Bridgens: “It gives the user a unique physical interaction with the light.”
$6950
simonjamesdesign.com | Resident.co.nz
[related_articles post1=”76104″ post2=”52336″]




