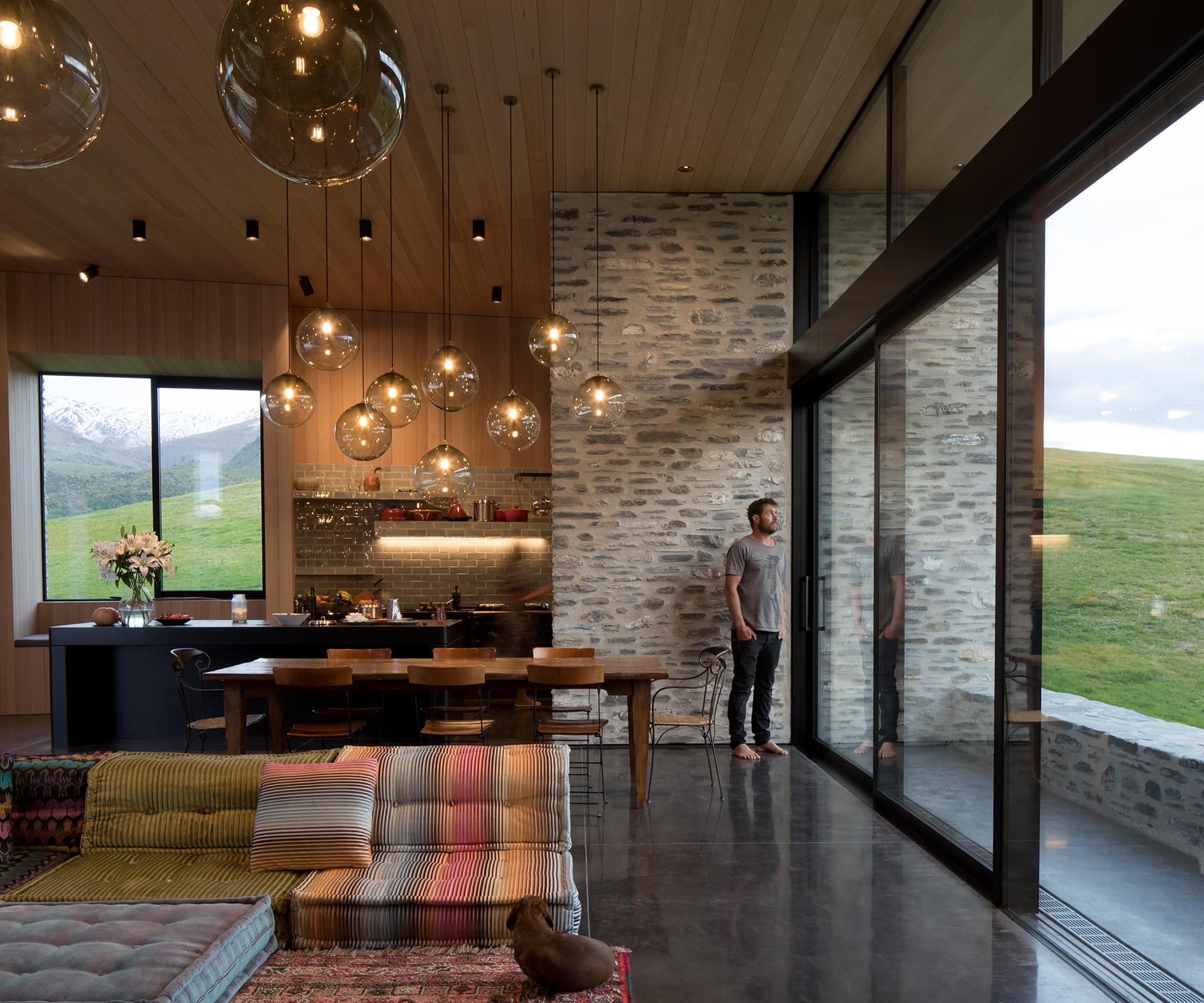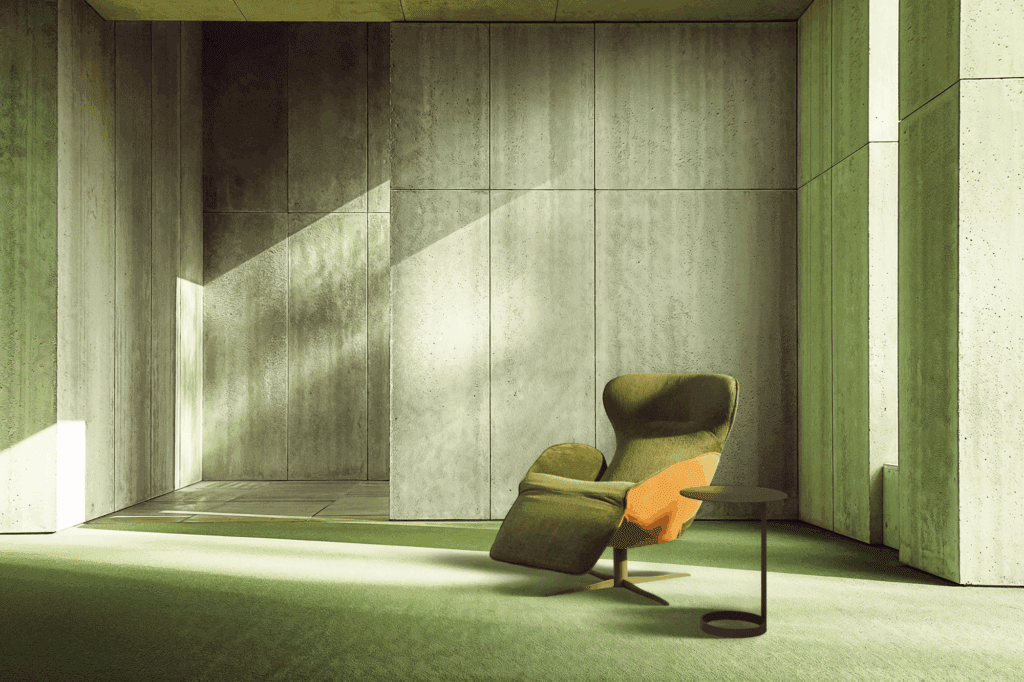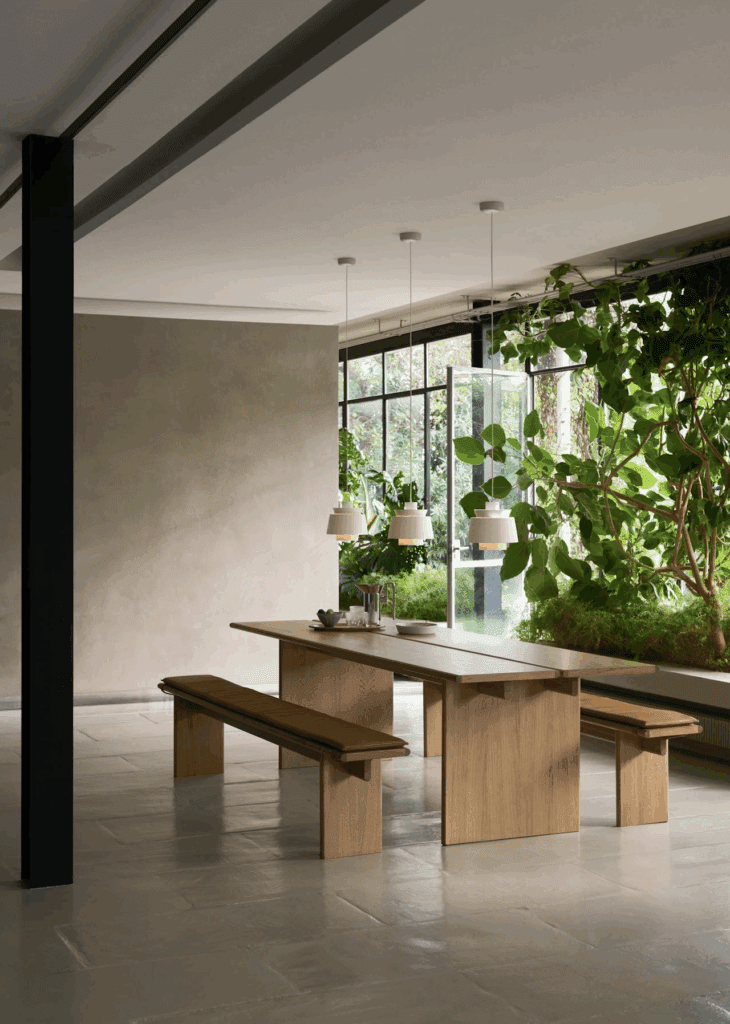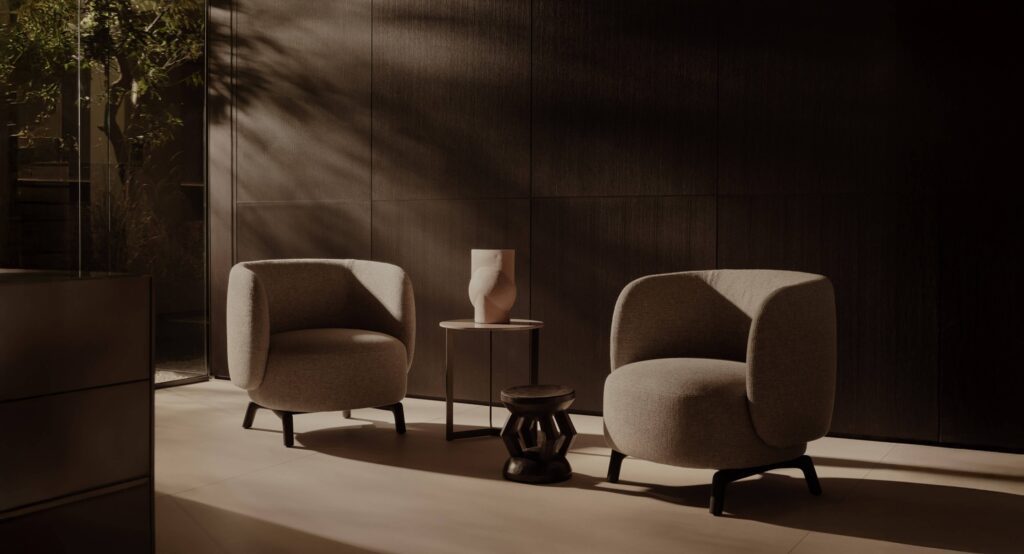There were two possible sites for this award-winning Queenstown home. But the views from this location won the architect and owners over

Q&A with Richard Naish of RTA Studio
How did you work out where to place the elements of the home on the property and in relation to each other?
We walked the property and tested two sites, with this one becoming the preferred. We liked its exposure to key views, together with its undulating topography. We then set out to arrange a series of pavilions individually orientated to focus on key views. The living pavilion focuses to The Remarkables, the main bedroom to the Soho ranges and the boys’ bedrooms sink into the land and look out to The Remarkables, but with quite a different relationship to the land.
It seems you had the dream architect-client relationship.
There was a great deal of trust and freedom to allow us to engage in an analytical and creative process. Also, being creative people made them naturally receptive and open to engaging in a house that perhaps challenges the incumbent family-home model. I also think we all shared a vision for making a building that contextually felt appropriate in this outstanding landscape, so that the house was comfortably, but also assertively, of the landscape.
[gallery_link num_photos=”11″ media=”https://www.homemagazine.nz/wp-content/uploads/2019/04/RTAStudio_ArrowtownHome_HOTY2019_13.jpg” link=”/real-homes/home-of-the-year/award-winning-retreat-arrowtown-richard-naish” title=”Read more about the home here”]
Which aspects of the project are you most proud?
The overall composition – the way the house sits in its unique natural surroundings as a cluster of objects, they almost seem scattered as remnants of both land and occupation of the region.
The house was a finalist at the 2018 World Architecture Festival (WAF) Awards in the House, Future Projects category. Tell us about that experience. What did the judges comment on?
We were shortlisted to present the house at WAF in Amsterdam – a live presentation to a panel of three international architect judges. It was very well received and they appreciated the concept for its contextual sensitivity and relevance to both the regional landscape and vernacular. They were particularly interested in the forecourt as an arrival space, with respect to the outward focusing pavilions tuned to their respective views. They were also intrigued by the glasshouse space as an indoor-outdoor connecting device in the plan.
See more of the ‘Best Retreat 2019’ below




