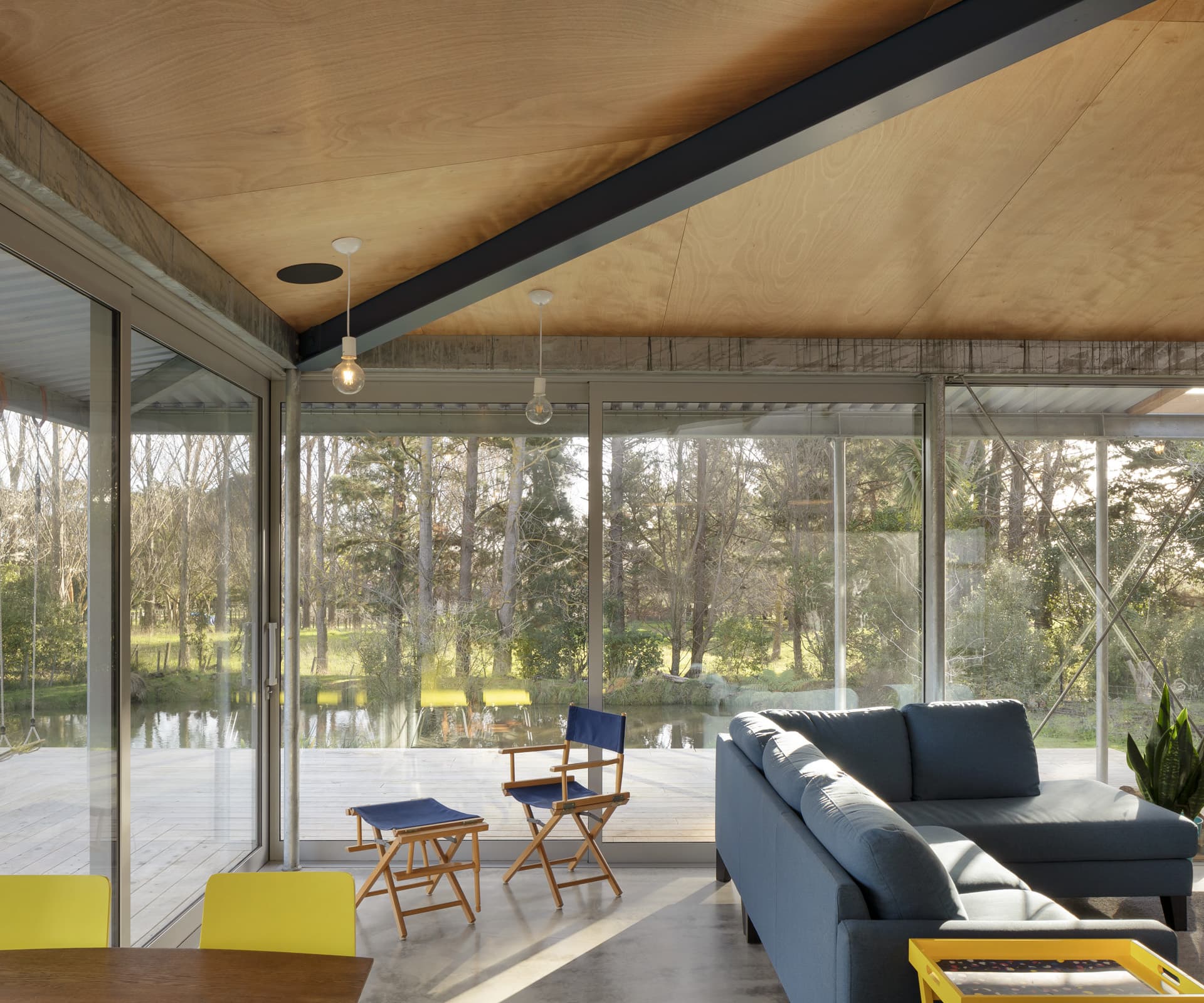With a few smart moves and a clever plan, Spacecraft Architects create a dynamic small house in Tokomaru
Q&A with Tim Gittos of Spacecraft Architects
Talk us through the placement and pattern of the skylights.
They bring northern and eastern light into the main room, which otherwise has only western and southern aspects, and changing, dappled light and sun throughout the day. The skylights run down the walls that separate the main room from the smaller parts of the house and add to the feeling of this space being a sheltered outdoor area of a very different quality to the rest of the house.
You were working to a budget for a young couple – how did you keep that in check and what materials did you use?
Cladding is economical Zincalume and there are exposed concrete floors throughout. Generally, the massing of the house was very important in cost control.
[gallery_link num_photos=”9″ media=”http://www.homestolove.co.nz/wp-content/uploads/2019/08/TokomaruHome_SpacecraftArchitects_HOMEAug-Sep19_Home.jpg” link=”/real-homes/home-tours/why-couple-decided-build-well-not-big” title=”Read more about this home here”]
Creating simplicity allowed you to spend in other spaces. Please expand on this.
The idea was to keep the envelope of the house simple – square in plan, pitched roof. The bedrooms have a pre-nail truss roof and flat ceilings, which make them cosy and economical. By saving money in those areas we could spend on large double-glazed units and some structural steel in the main room to make this a special moment central to the house.
Most of your work is in Wellington, often on tricky sites. Were you able to apply learnings from these projects to this job?
Yes, the work on tricky sites has given us a lot of experience in designing smaller houses (often necessitated by the site constraints). A lot of the economical planning employed here is a result of these other designs.
Conversely, was there anything new that this project taught you?
We made the bedrooms quite traditional – with a flat, 2.4-metre ceiling, medium-size windows – and these work in counterpoint to the unconventional main room, with its high plywood ceiling, skylights, expanses of glazing. Moving between the two scales is really lovely.
See more of the Tokomaru home below





