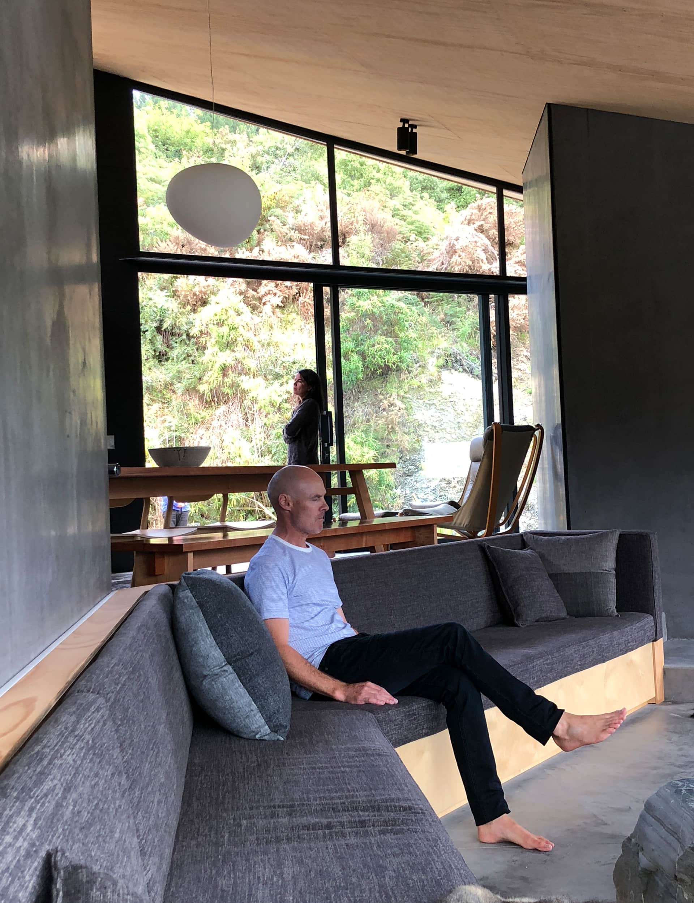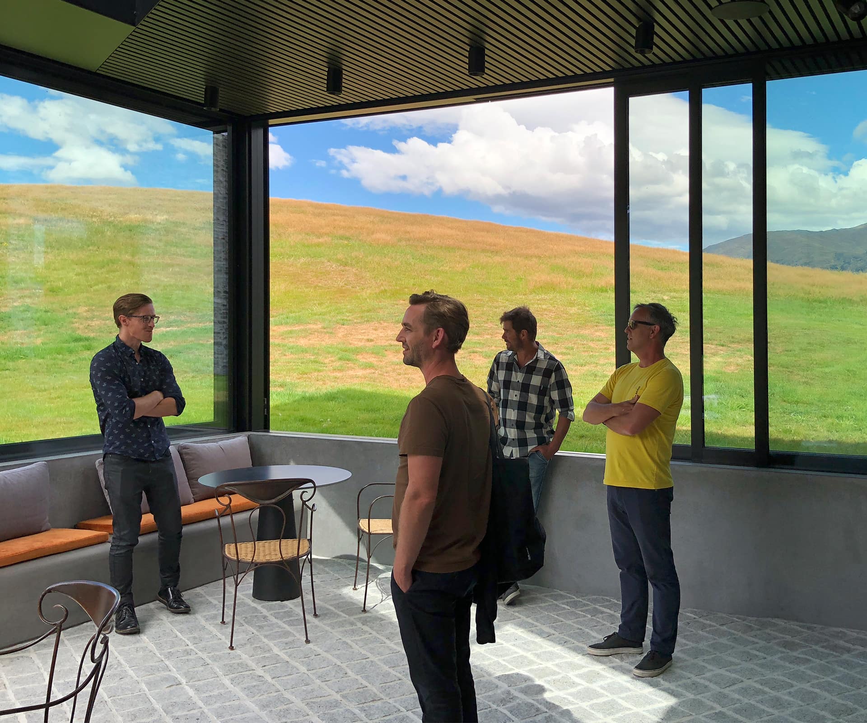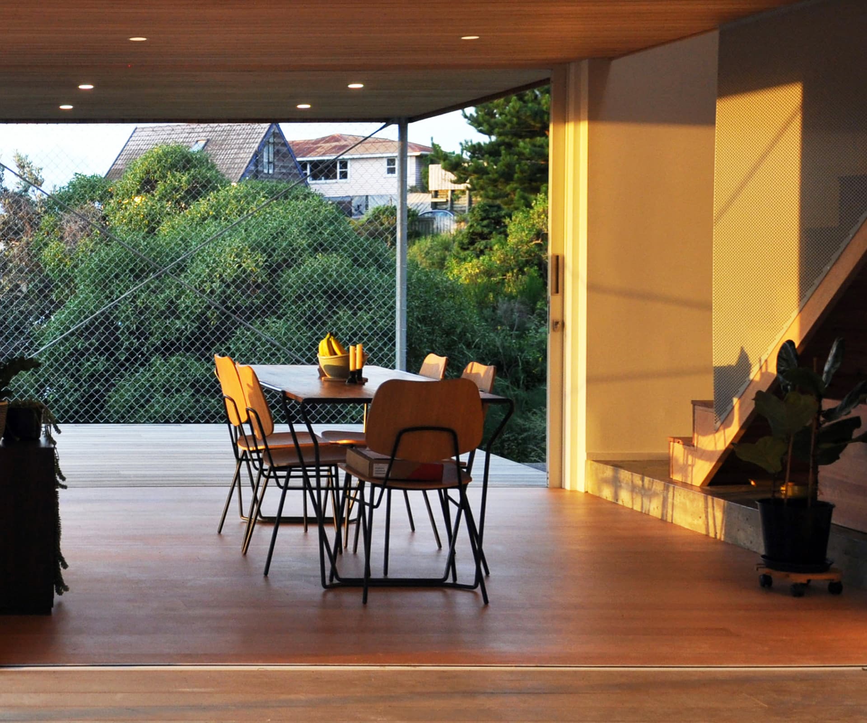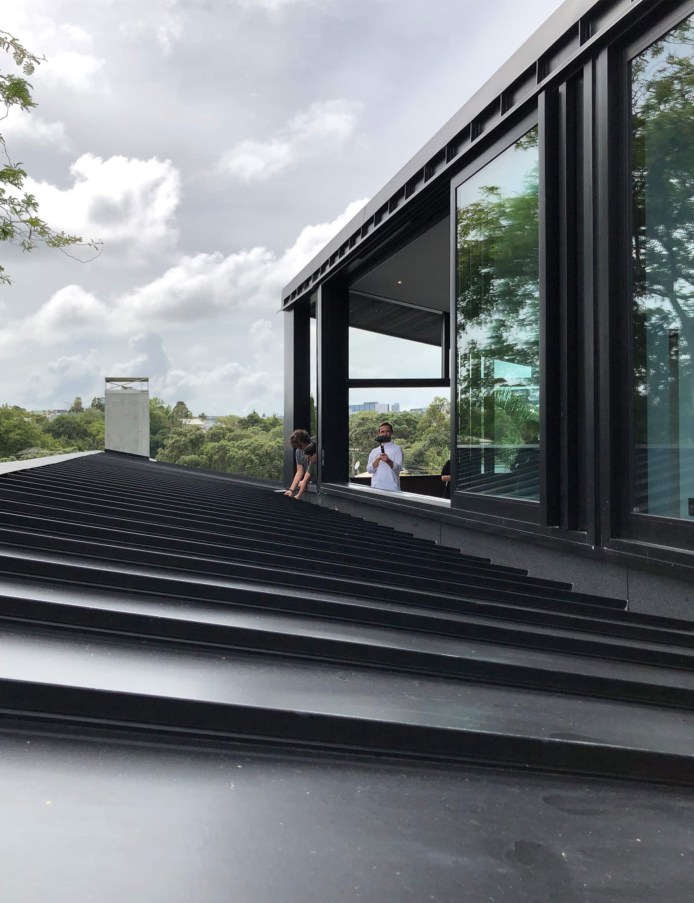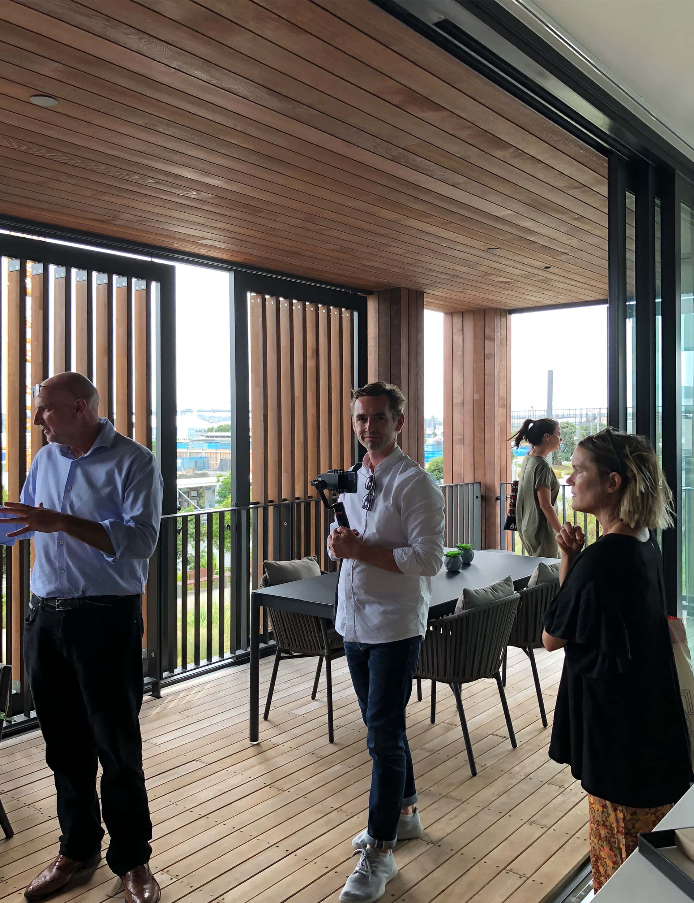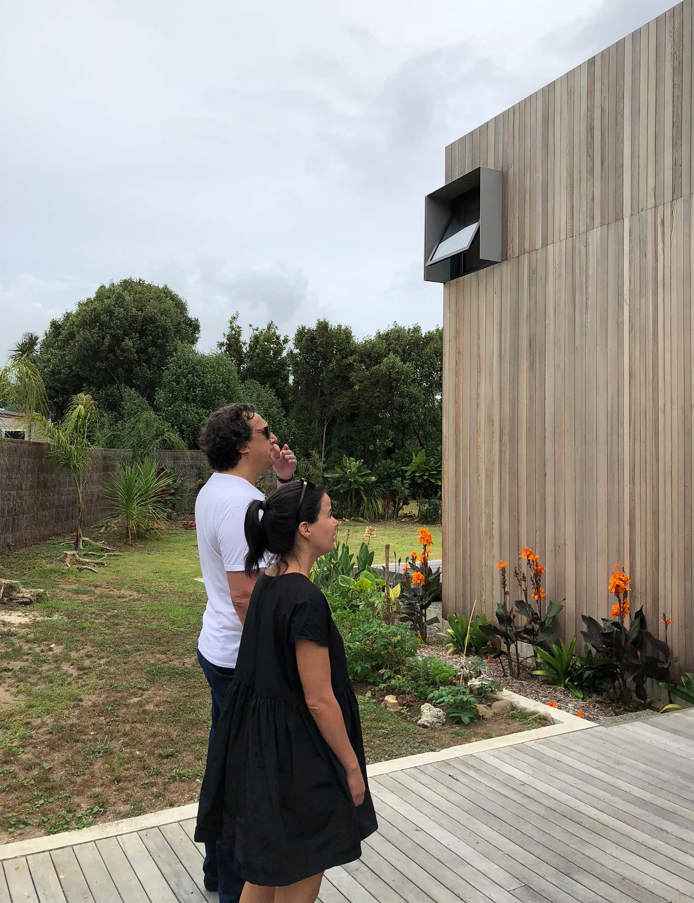See an inside glimpse into the Home of the Year 2019 judges’ journey through all of the finalist houses and how they ultimately decided on their winner.

Judging Home of the Year is intense, of course – long days and early starts, a madcap dash around the country in a bewildering number of rental cars and planes. But as a way of seeing the country, visiting architecture can’t be beaten – from houses in the inner city to expansive rural retreats, you’re reminded of the sheer variety of both our landscapes and the buildings that we put in them. Here, then, are our 2019 highlights.
2019 Judges
Finalist – Closeburn, Central Otago
Project: Bivvy Hut
Practice: Vaughn McQuarrie Architects
Design: Vaughn McQuarrie
Location: Queenstown, Central Otago
We got a bit lost on the way to the Bivvy Hut, and ended up making a lovely detour to Moke Lake and Closeburn Station. The site of high-country tussock and craggy hills were particularly affecting for our South American guests.
We finally arrived at Vaughn McQuarrie’s Bivvy Hut – a fractured, twisted house built from tilt-slab concrete that seems to rise from the very rocks the building site was hewn from. Inside, the theme continues, with rough-sawn ply on the walls and oddly shaped door openings that force you to slow down and make your way through.
Conceived as a sort of glorified camping bivouac, it’s a delightfully stripped-back experience, with deliberately compressed and contained spaces. Rather than a widescreen panorama, the view opens up in moments. Complex and interesting: we loved it.
Judges’ comments:
“With a fractured plan and multi-faceted elevations, this house strikes a delicate balance between utility and comfort, providing exactly what you need and nothing more.”
Best Retreat – Arrowtown, Central Otago
Project: Arrowtown House
Practice: RTA Studio
Design: Richard Naish and Mitchell Round
Location: Arrowtown, Central Otago
It was one of those gloriously dry Central Otago afternoons: the hills were brown, the sun was yellow and the sky was blue. This made the arrival at the Arrowtown House by Richard Naish all the more spectacular – you approach on a long, gravel road and ascend the steps into quite a formal courtyard, around which are scattered five individual structures.
It’s an extraordinary house, clad in local schist and Corten steel, which references the history of mining in the area. Through the brass front door is a concrete-and-glass portal linking two of the wings, while the guest bedrooms are reached outside and across the courtyard – a brave but wonderful call in this alpine climate.
It was the way the land flowed around the house that we loved best. Naish commissioned a topographic survey and then placed each wing very carefully on the land – sometimes it’s above you, sometimes below, and the feeling of connection is remarkable.
Judges’ comments:
“An exceptional house comprised of five separate buildings grouped around an expansive courtyard. Despite its size, the inhabitants are acutely aware of the land surrounding them.”
Best Small Home – Southgate, Wellington
Project: X-Marks
Practice: Spacecraft Architects
Design: Tim Gittos and Caro Robertson
Location: Southgate, Wellington
I’d like to think the presence of a three-week-old baby – Billie, who slept peacefully the whole time – didn’t influence the judges. But it was hard not to grin visiting the modest, clever little house of Grayson Gilmour and partner Holly Beals, designed by Caro Robertson and Tim Gittos.
Built on an impossible site – steep as all hell, with no road access – the design elegantly overcomes the slope, placing the upper storey on an angle over the lower to create two sheltered outdoor living areas.
You approach down a long flight of steps and enter through a sliding door: it’s casual and intimate, with interesting, dynamic spaces.
At just 93 square metres, it was by far the smallest house we visited on the tour – yet it managed to cram two bedrooms and a recording studio upstairs, with small but functional living spaces downstairs. A clever and thoughtful solution to a very difficult site.
Judges’ comments:
“A dynamic house on an incredibly steep site provides both interesting living areas and sheltered outdoor space. A clever plan packs a lot of living into a small space on a very tight budget.”
Winner and Best City Home – Grey Lynn, Auckland
Project: Diagrid House
Practice: Jack McKinney Architects
Design: Jack McKinney
Location: Grey Lynn, Auckland
You can’t miss our Home of the Year 2019 – it’s two doors along from our 2016 winner, the home of architect Richard Naish. On a quiet street in Grey Lynn, Auckland, otherwise filled with pretty little villas, a clutch of contemporary houses both fit in and stand out thanks to a quirk in heritage planning rules.
Jack McKinney’s house for Cameron Ireland and family is something else, though, with its soaring ‘diagrid’ roof of raw concrete beams floating above the living spaces and extending outside. It’s a confident, even playful house – Ireland left the concrete raw, as it came out of the formwork, jubilantly showing off the means of its construction.
When we climbed the entry stairs and walked into the house, it felt both grand and casual, effortless and confident – a truly Auckland house, without being brash.
Judges’ comments:
“A striking roof of in-situ concrete floats above expansive living areas, contrasting with polished steel. A classically Auckland house designed around friends and family, with a sense of fun.”
Best Multi-Unit – Wynyard Central, Auckland
Project: Wynyard Central
Practice: Architectus
Design: Project team led by Patrick Clifford
Location: Wynyard Quarter, Auckland
Architectus last featured in Home of the Year back in 1998, with a house designed for Patrick Clifford’s brother at Te Horo, on the Kapiti coast. It was a couple of years before the practice won the first Home of the Year, with Clifford’s seminal design in Remuera.
In the years since, the practice has transitioned to larger-scale projects – schools, master planning and now, multi-residential. But the thinking is the same: at Wynyard Central, we loved the thoughtful planning, the generosity of space, use of materials and the creation of laneways between the three buildings.
It was blowing a gale the day we visited, yet on the covered decks it was still – you could imagine the doors open here year round. This is what apartment buildings in Auckland should look like.
Judges’ comments:
“Apartments as they should be built, with covered decks and clever planning. Carefully massed over three separate buildings, a range of typologies and materials respond to micro-contexts across the site.”
Best Interior – Great Barrier Island
Project: ‘Pinwheel’ house
Practice: architecture +
Design: Stuart Gardyne, Michael Bennett, Darren Peachey
We flew to Great Barrier Island early, ahead of a tropical cyclone threatening to sweep over New Zealand, and stayed at Lance and Nicola’s iconic inside-out bach in the sand hills at Medlands Beach.
A short stroll away, the ‘Pinwheel’ house by Stuart Gardyne presented a very different – though no less appealing – sort of experience. Down a long driveway, the two-storey house is crisp and urbane, with planes and shields of aluminium and cedar.
Originally conceived as a courtyard house, the plan evolved to create four sheltered spaces on each side, with four equally sized bedrooms upstairs. American ash runs across floors and walls, while the owners’ collection of classic contemporary furniture is both casual and crisp. A fine house.
Judges’ comments:
“A careful play of geometry and space, with sheltered decks on four sides providing for a range of climatic conditions. Inside, a controlled palette forms a backdrop for collections of art and furniture.”
Home of the Year is brought to you in association with Altherm Window Systems
