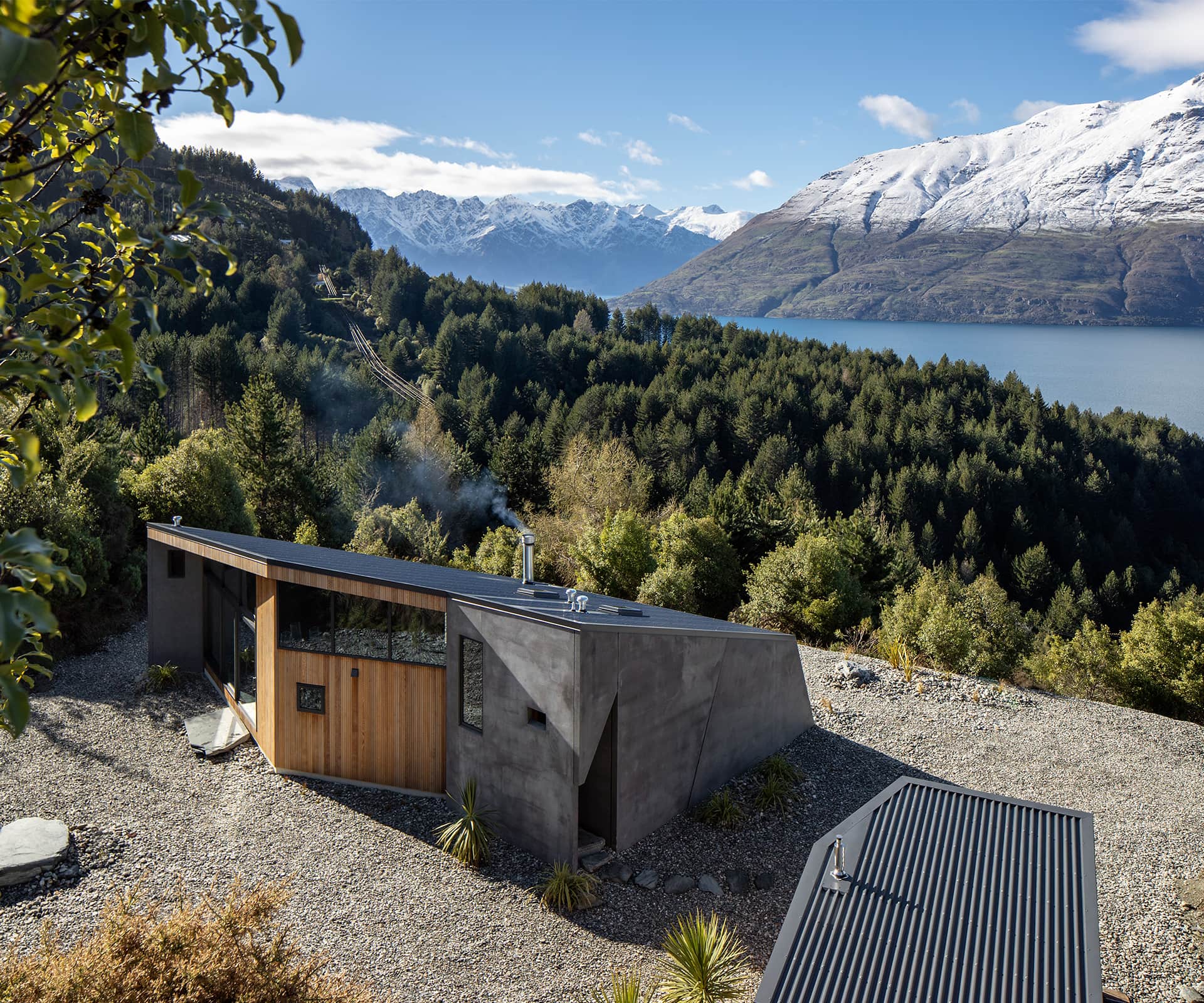Traditional bivouacs motivated this home’s design but it was the path of the winter sun, plus the spectacular mountain views that dictated the home’s angles
Q&A with architect Vaughn McQuarrie
How did clients from Australia come to approach an architect from Waiheke?
They found me on the internet, via another project I had done down south that they liked. We met up initially in Auckland to discuss the project, then on site in Queenstown. I’m from Southland, so I’m very familiar with the area, which helped.
The design is quite unlike your previous work.
I wouldn’t say it is different to my previous work in that it’s still a direct response to context and client brief. It’s unlike my previous work only because this house is in a sub-alpine environment, whereas the others tend to be in a sub- tropical environment. You can’t compare houses in these different environments like for like.
There are few square angles in the house – how did you reach this decision?
The layout and subsequent angles of the house were driven by overlaying the winter sun path with the converging lines of the peaks and valleys we had surveyed.
The design and materials used were subject to review – what did this mean for your design?
Due to planning restrictions, we were only allowed to use schist, cedar, render and glass. The roof also had to be metal and a certain colour. It didn’t necessarily impact the design, it was just another parameter to work within. The key element was convincing the planners that coloured concrete was no different than a coloured render.
How do the owners use the house – is it a base for days-long walks or is it their encampment? It’s their encampment for sure.
See more of the ‘Home of the year 2019’ finalist below





